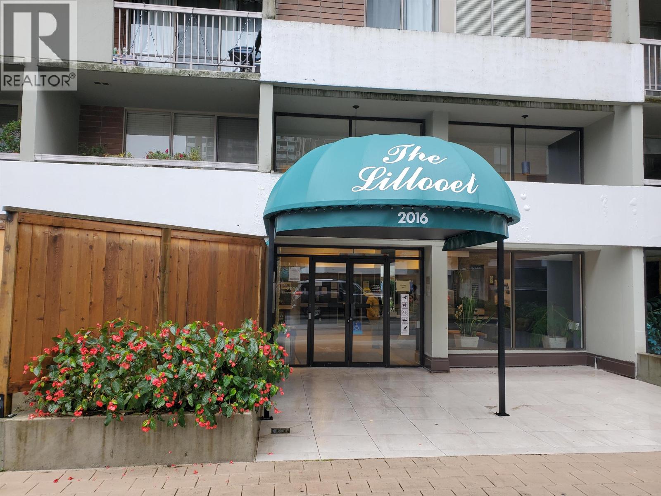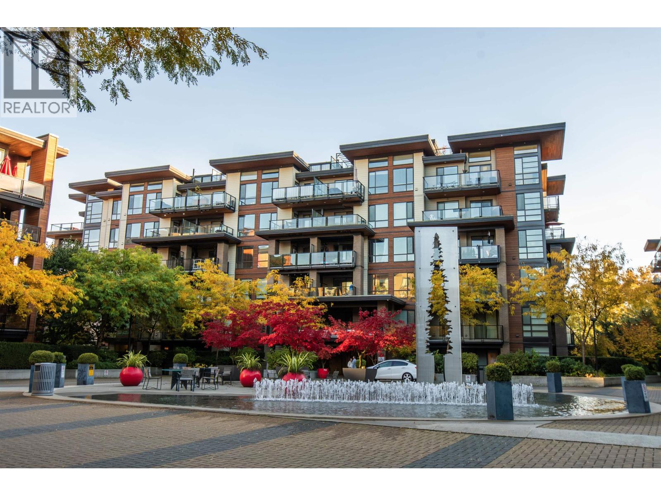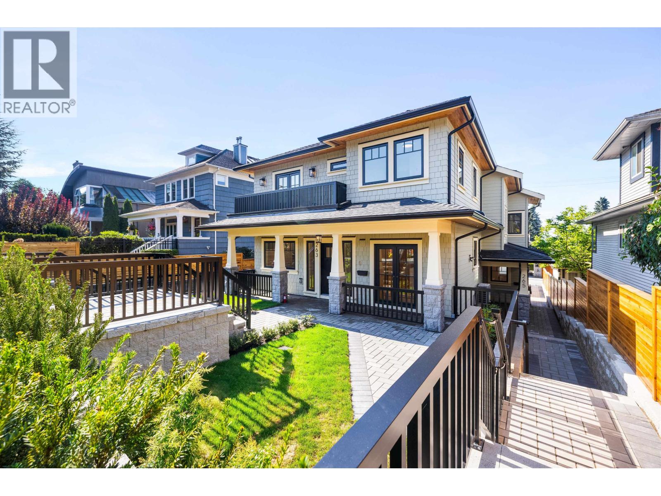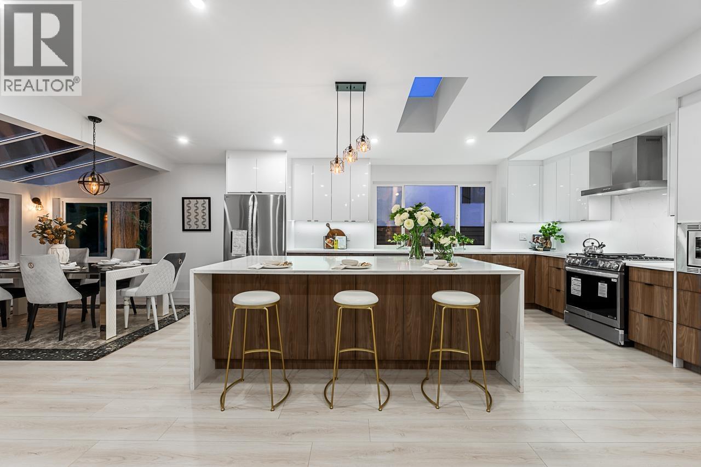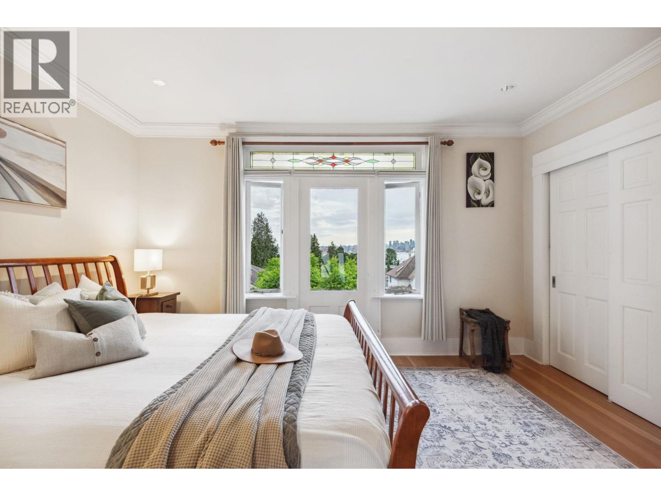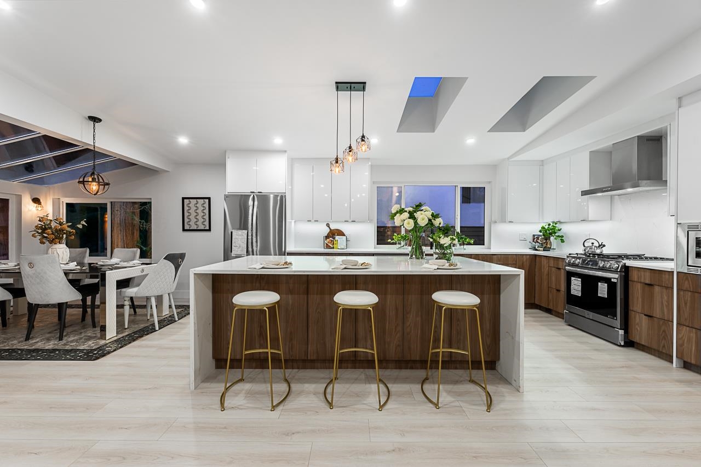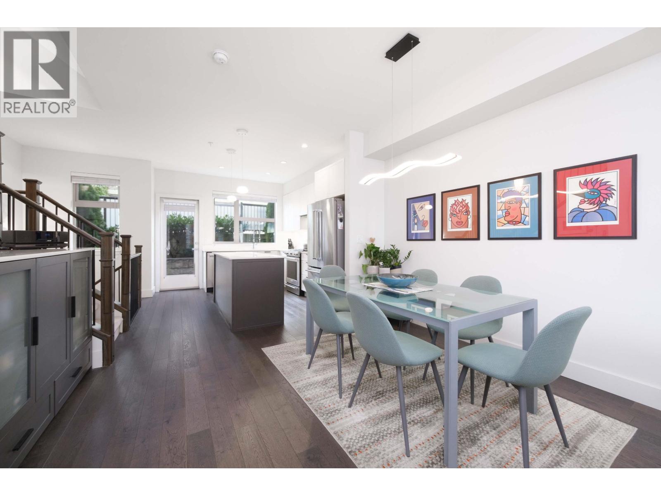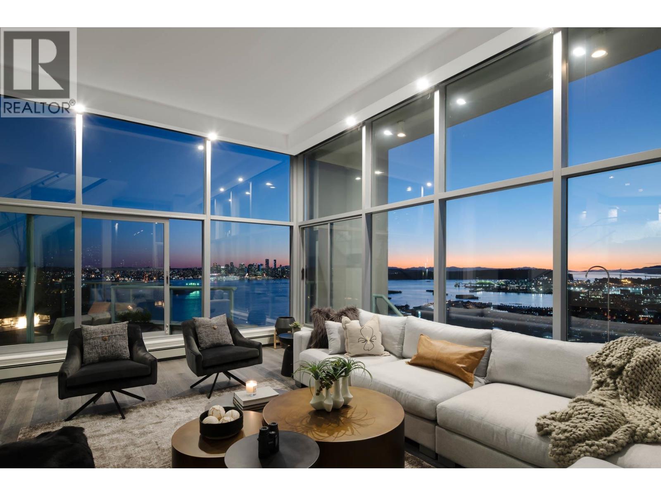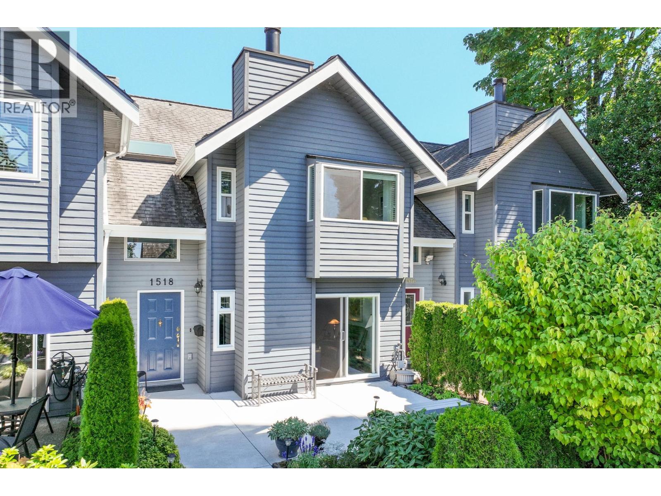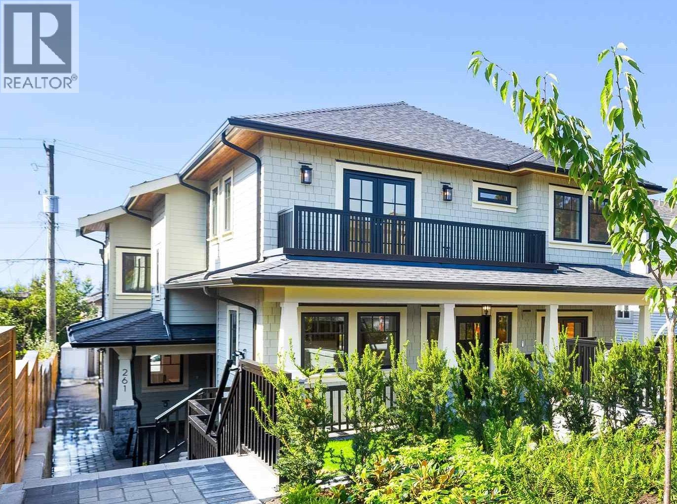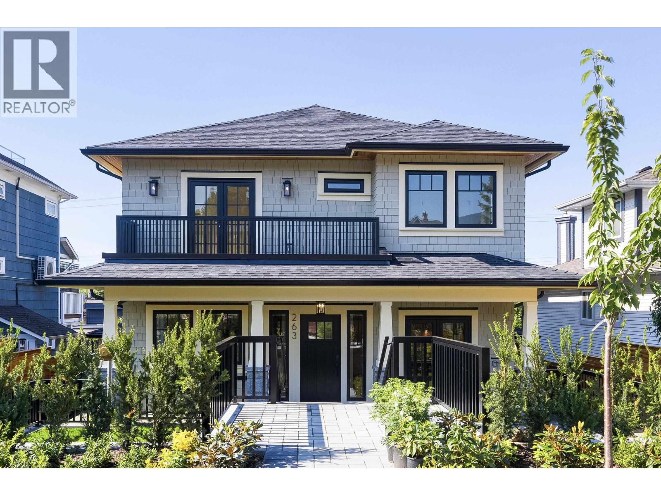Select your Favourite features
- Houseful
- BC
- North Vancouver
- Mahon
- 442 West 23 Street
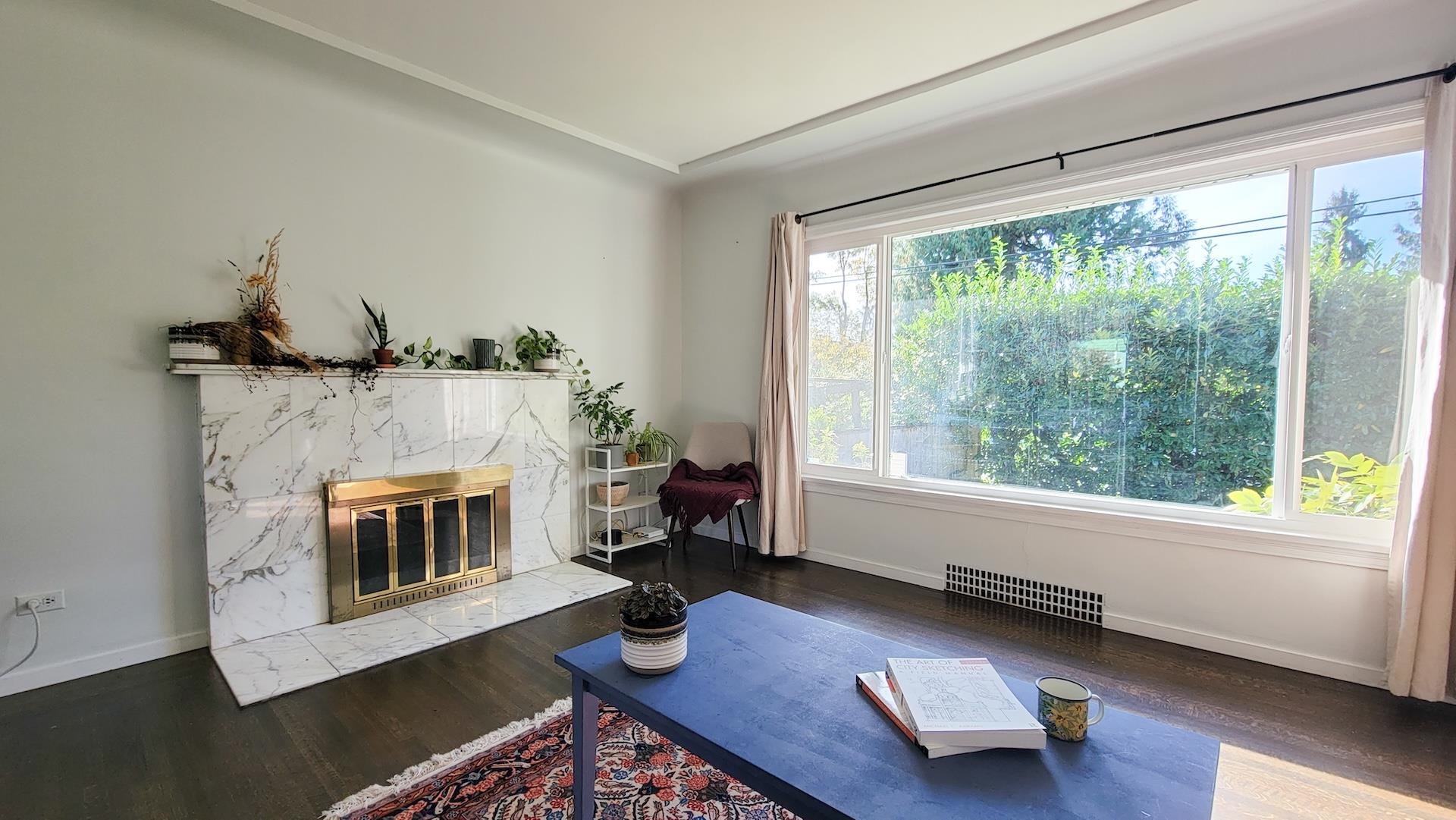
442 West 23 Street
For Sale
51 Days
$1,595,000 $100K
$1,495,000
4 beds
2 baths
1,910 Sqft
442 West 23 Street
For Sale
51 Days
$1,595,000 $100K
$1,495,000
4 beds
2 baths
1,910 Sqft
Highlights
Description
- Home value ($/Sqft)$783/Sqft
- Time on Houseful
- Property typeResidential
- Neighbourhood
- CommunityShopping Nearby
- Median school Score
- Year built1951
- Mortgage payment
Well-maintained solid cozy home nestled in the family-oriented Central Lonsdale. Level lot 50x135 w/back lane. 4 bedroom, 1-1/2 bath. Fully fenced large back yard offers privacy & lots of socializing, gardening and relaxation areas, with ample space for 4 cars and RV parking. Some modern upgrades will make this home a gem. Many upgrades includes Windows, Roof 2023, Gutters 2022, Furnace 2021, improved drainage 2019. Enjoy the convenience of urban living with easy access to all amenities. Near Westview Elementary School, Carson Graham Secondary and Delbrook Community Centre. Steps to Mahon Park, Mackay Creek Greenbelt, Fen Burdett Stadium and Confederation Artificial Turf, with easy access to Hwy 1 and just a 20 min walk to Lower Lonsdale. Check with City for potential future rezoning RS2.
MLS®#R3047126 updated 13 hours ago.
Houseful checked MLS® for data 13 hours ago.
Home overview
Amenities / Utilities
- Heat source Forced air
- Sewer/ septic Public sewer
Exterior
- Construction materials
- Foundation
- Roof
- Fencing Fenced
- # parking spaces 4
- Parking desc
Interior
- # full baths 1
- # half baths 1
- # total bathrooms 2.0
- # of above grade bedrooms
- Appliances Washer/dryer, dishwasher, refrigerator, stove
Location
- Community Shopping nearby
- Area Bc
- View No
- Water source Public
- Zoning description Rs-1
Lot/ Land Details
- Lot dimensions 6750.0
Overview
- Lot size (acres) 0.15
- Basement information Full, exterior entry
- Building size 1910.0
- Mls® # R3047126
- Property sub type Single family residence
- Status Active
- Tax year 2024
Rooms Information
metric
- Bedroom 2.134m X 3.658m
- Storage 3.962m X 4.267m
- Utility 3.962m X 4.877m
- Bedroom 3.658m X 3.962m
- Living room 3.835m X 4.928m
Level: Main - Dining room 2.743m X 3.048m
Level: Main - Kitchen 2.54m X 4.115m
Level: Main - Bedroom 2.743m X 3.327m
Level: Main - Bedroom 3.302m X 3.658m
Level: Main
SOA_HOUSEKEEPING_ATTRS
- Listing type identifier Idx

Lock your rate with RBC pre-approval
Mortgage rate is for illustrative purposes only. Please check RBC.com/mortgages for the current mortgage rates
$-3,987
/ Month25 Years fixed, 20% down payment, % interest
$
$
$
%
$
%

Schedule a viewing
No obligation or purchase necessary, cancel at any time
Nearby Homes
Real estate & homes for sale nearby

