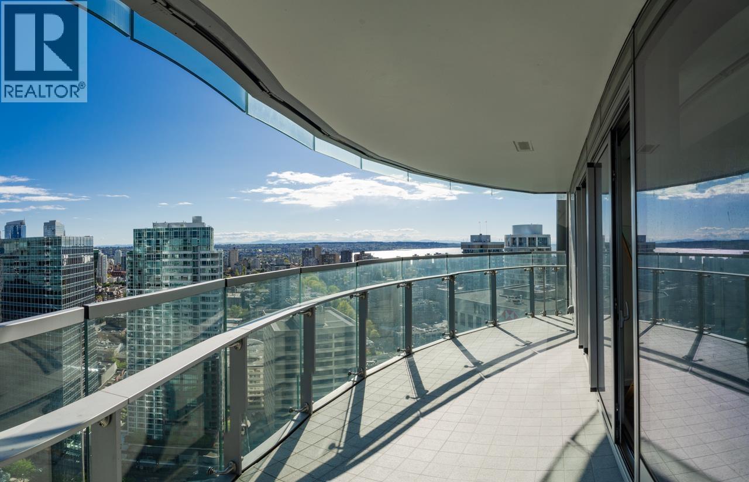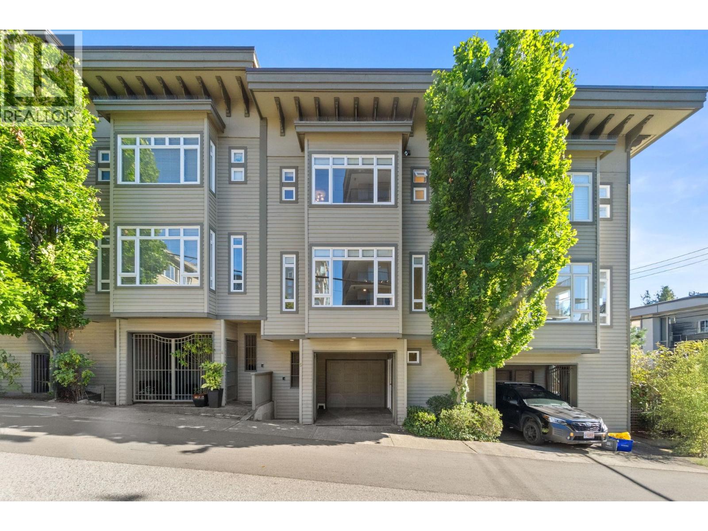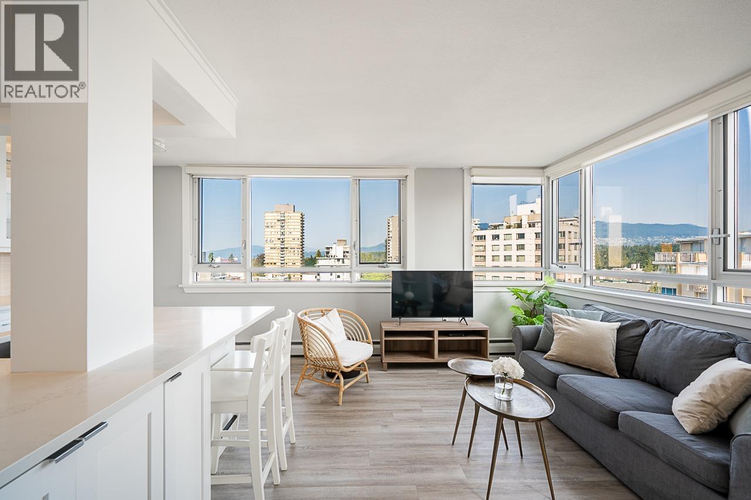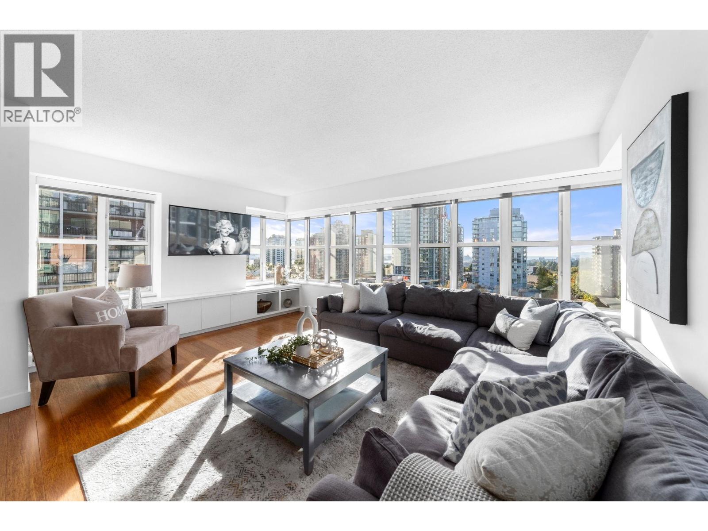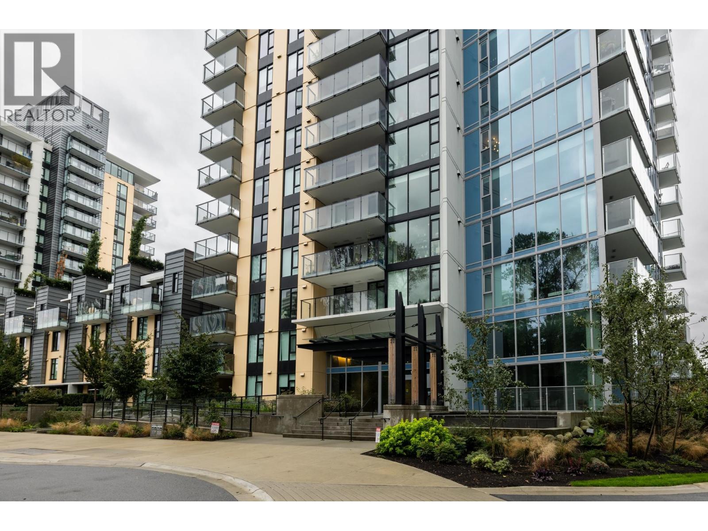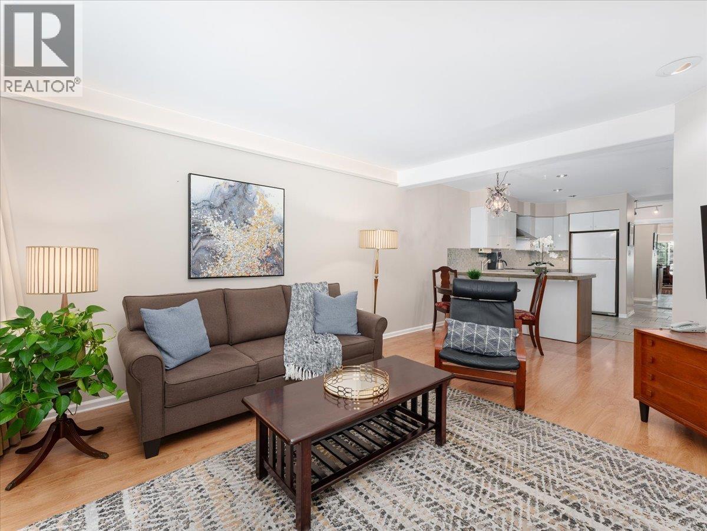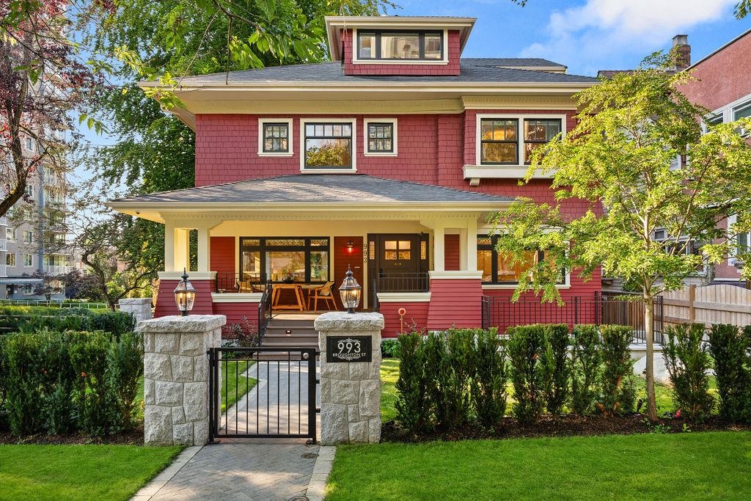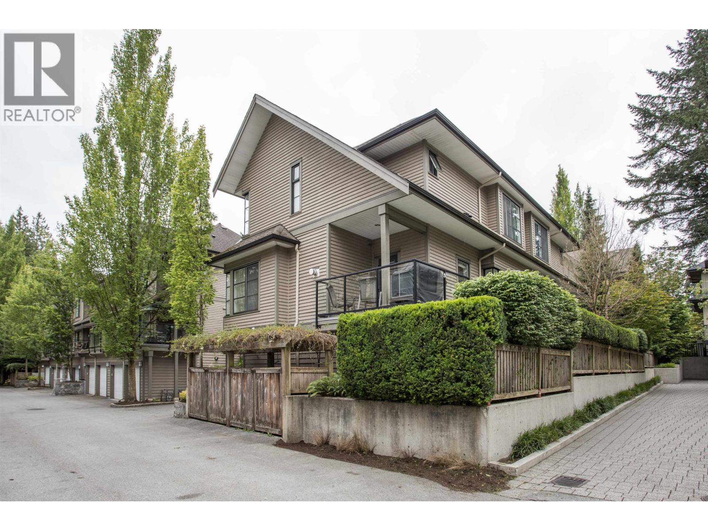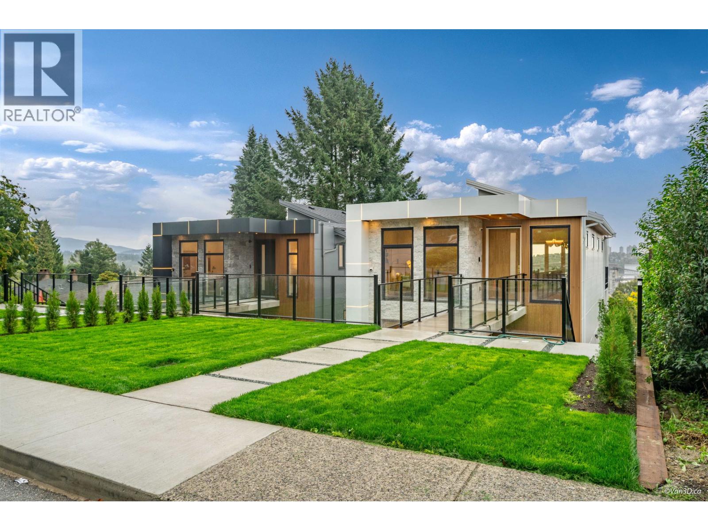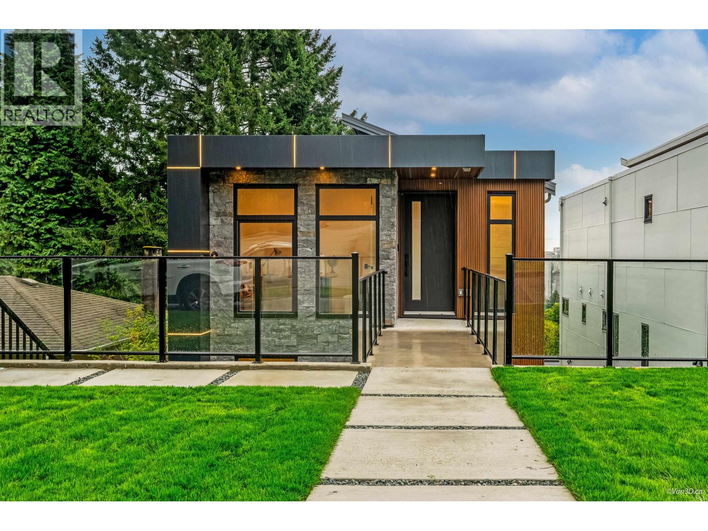- Houseful
- BC
- North Vancouver
- Westview
- 445 26th Street West
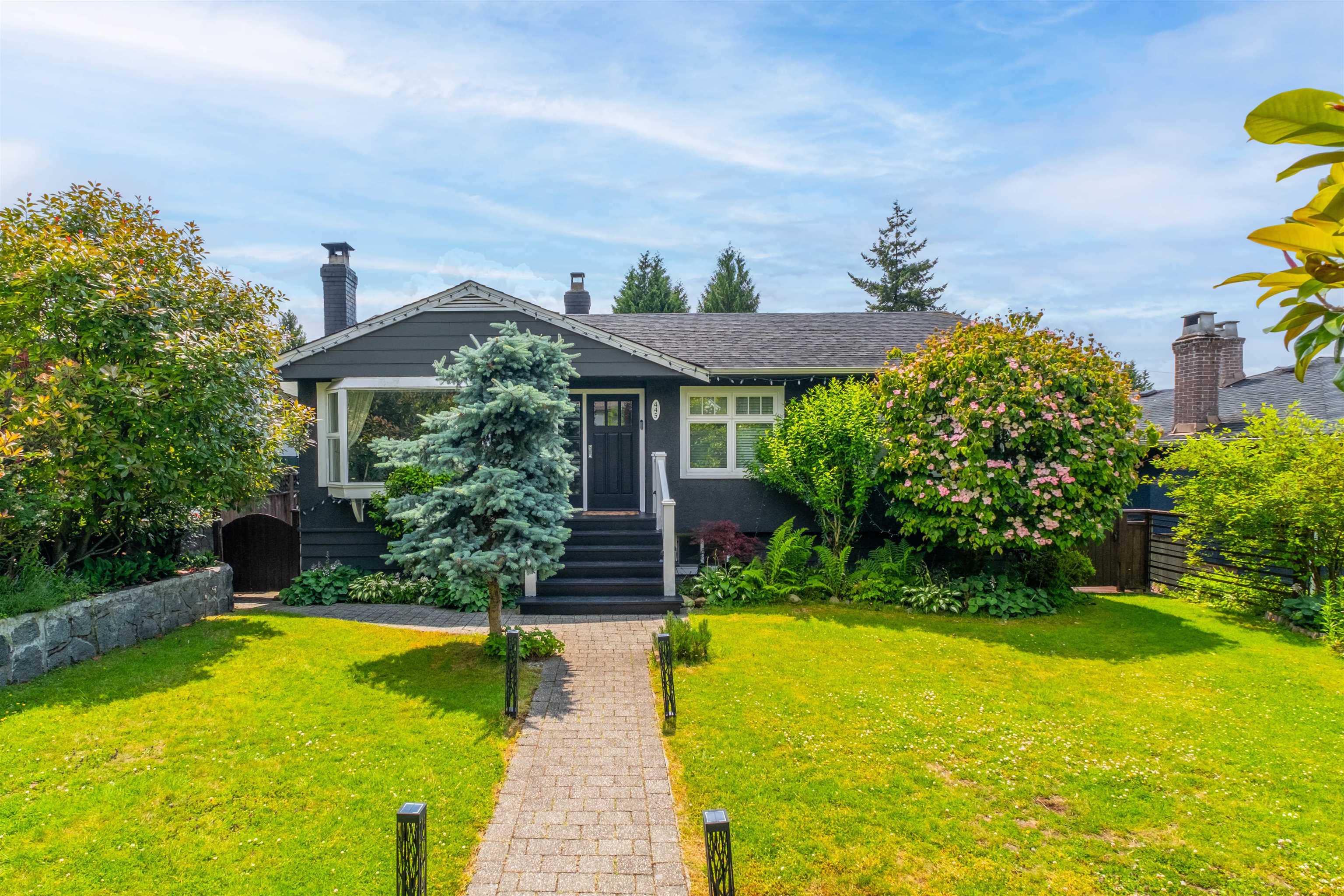
445 26th Street West
445 26th Street West
Highlights
Description
- Home value ($/Sqft)$827/Sqft
- Time on Houseful
- Property typeResidential
- Neighbourhood
- CommunityShopping Nearby
- Median school Score
- Year built1954
- Mortgage payment
445 W 26th Street delivers comfort, flexibility, and room to grow in a prime Upper Lonsdale location. With 4 bedrooms, 3 bathrooms, and over 2,750 sq.ft of living space, the layout is well-suited to families of all stages—especially those looking for room for in-laws, teens, or guests. The heart of the home is a bright and functional kitchen overlooking the south-facing backyard, where a 323 sq.ft deck extends your living space into the sun. Hardwood floors, a classic fireplace, built-in workspace, and generous living and dining areas offer timeless appeal. Downstairs provides additional living flexibility with a separate entry and potential for suite use. Mature landscaping, covered parking, and a walkable location round out this well-maintained home.
Home overview
- Heat source Forced air, natural gas
- Sewer/ septic Public sewer, sanitary sewer
- Construction materials
- Foundation
- Roof
- # parking spaces 2
- Parking desc
- # full baths 3
- # total bathrooms 3.0
- # of above grade bedrooms
- Appliances Washer/dryer, dishwasher, refrigerator, stove
- Community Shopping nearby
- Area Bc
- View No
- Water source Public
- Zoning description Rs-1
- Lot dimensions 6750.0
- Lot size (acres) 0.15
- Basement information Full
- Building size 2752.0
- Mls® # R3055844
- Property sub type Single family residence
- Status Active
- Virtual tour
- Tax year 2024
- Recreation room 4.699m X 5.004m
- Bedroom 3.353m X 4.42m
- Kitchen 3.175m X 4.14m
- Mud room 1.727m X 2.21m
- Living room 4.521m X 5.131m
- Laundry 2.032m X 3.912m
- Living room 3.683m X 5.893m
Level: Main - Bedroom 2.692m X 3.708m
Level: Main - Foyer 1.626m X 4.166m
Level: Main - Kitchen 4.14m X 5.588m
Level: Main - Dining room 2.769m X 4.013m
Level: Main - Nook 2.362m X 2.845m
Level: Main - Primary bedroom 3.378m X 3.785m
Level: Main - Bedroom 2.464m X 3.404m
Level: Main
- Listing type identifier Idx

$-6,067
/ Month

