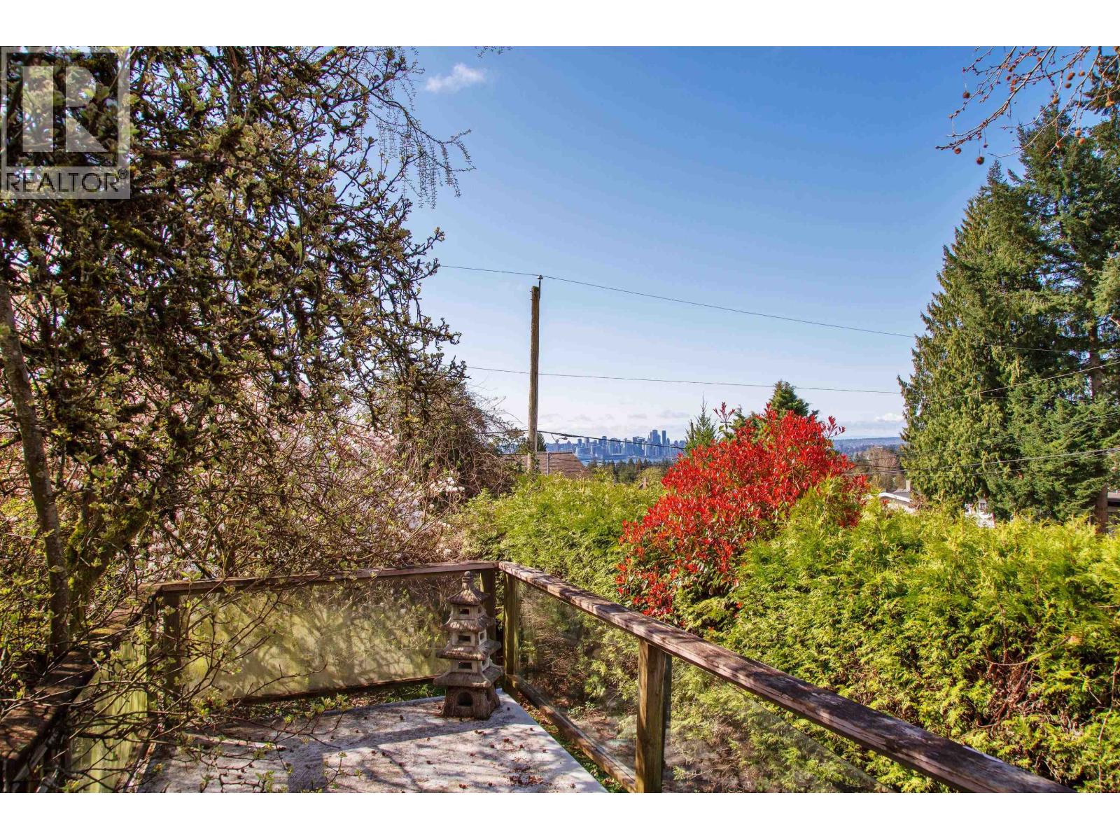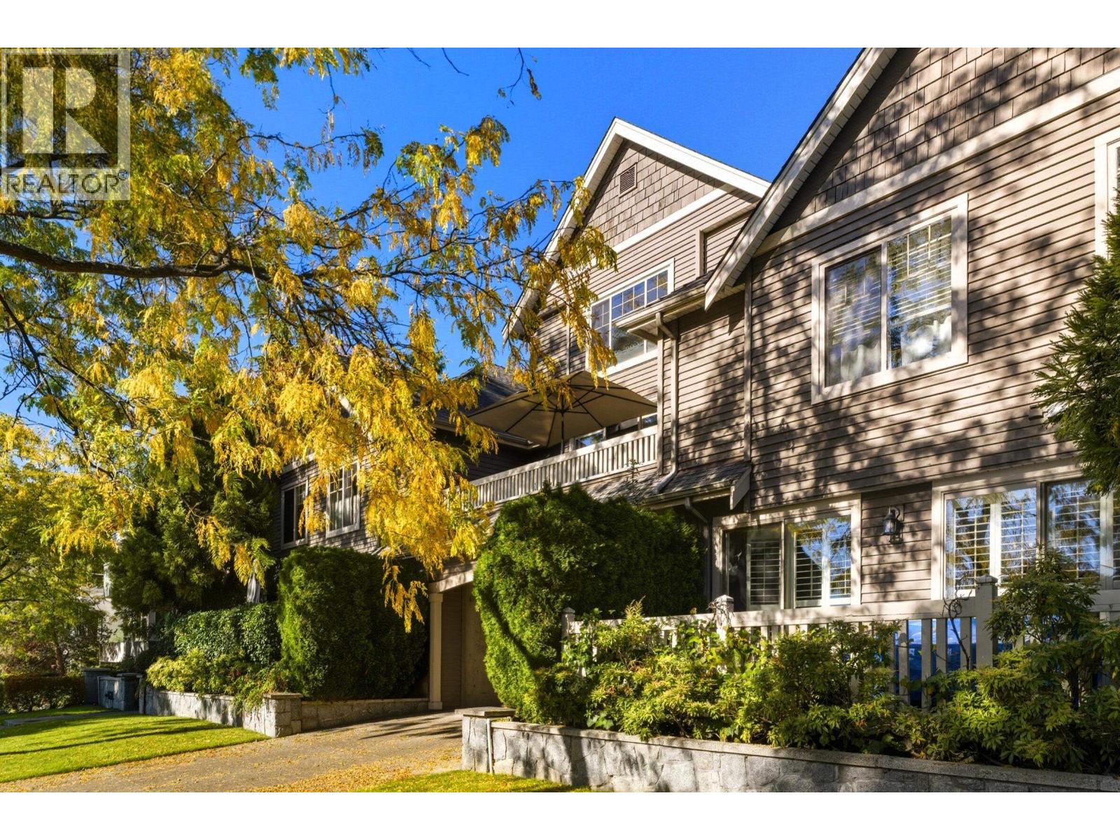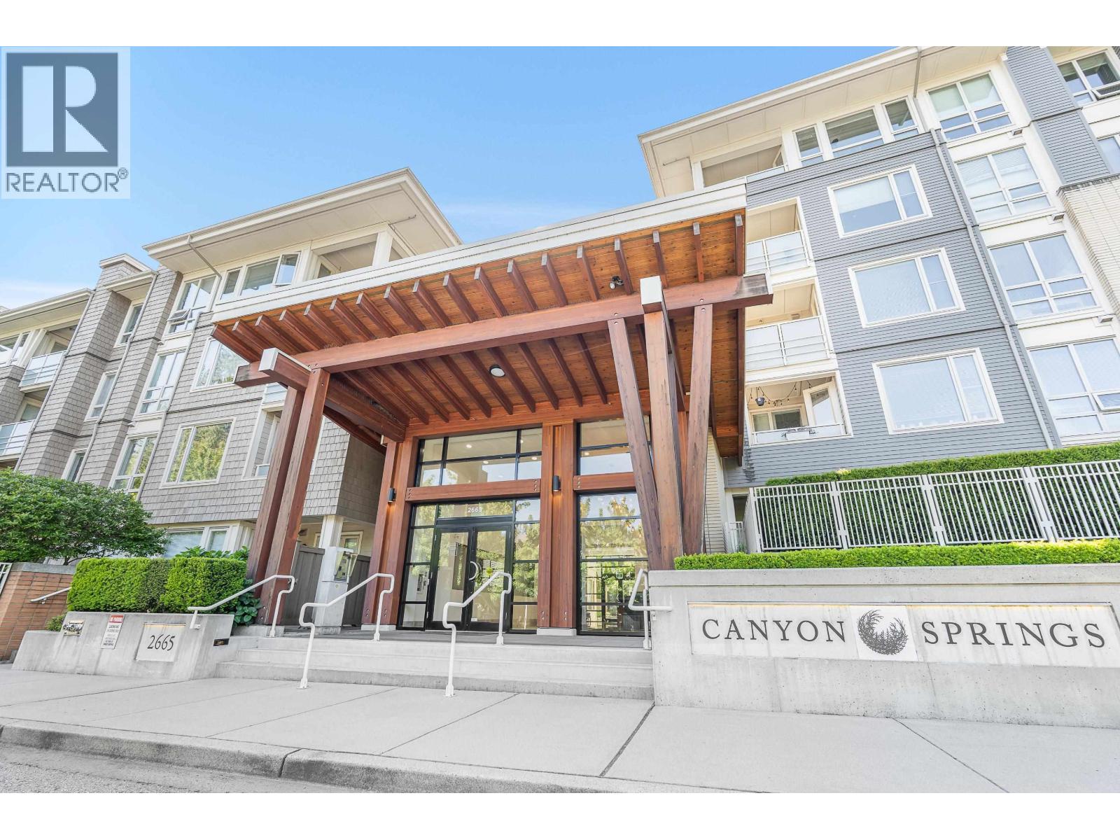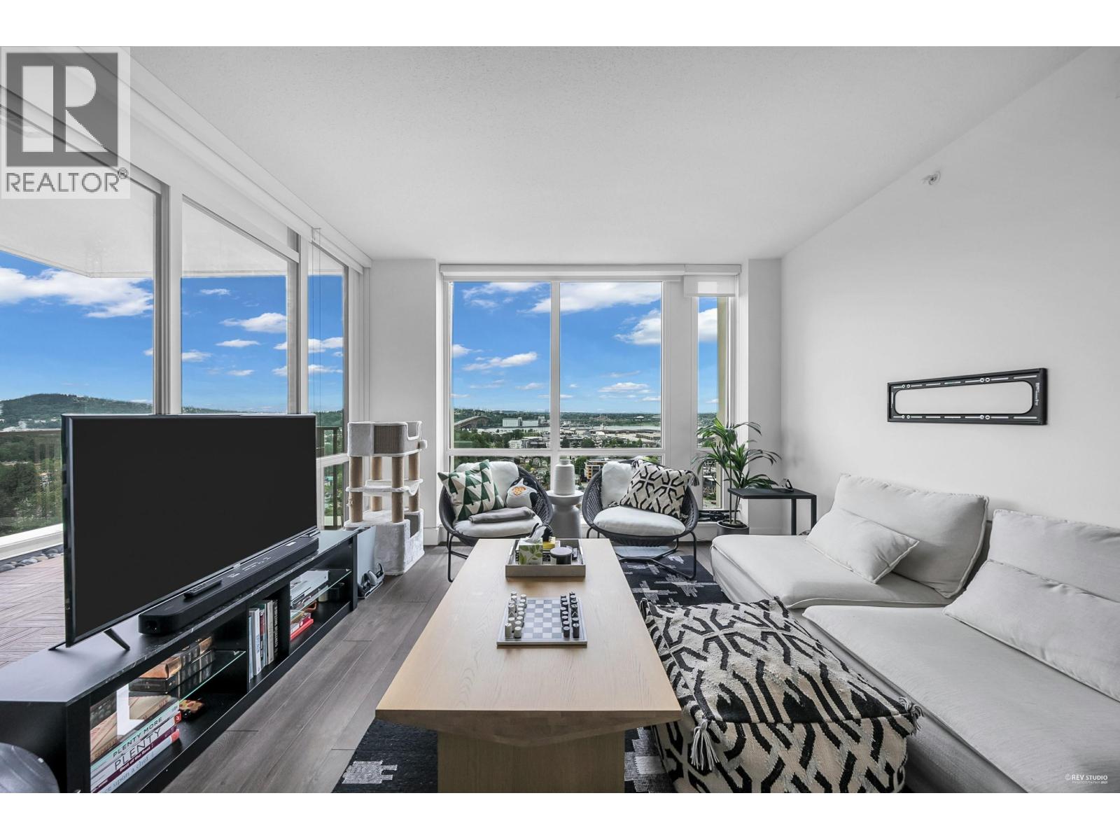Select your Favourite features
- Houseful
- BC
- North Vancouver
- Norwood Queens
- 445 West Queens Road
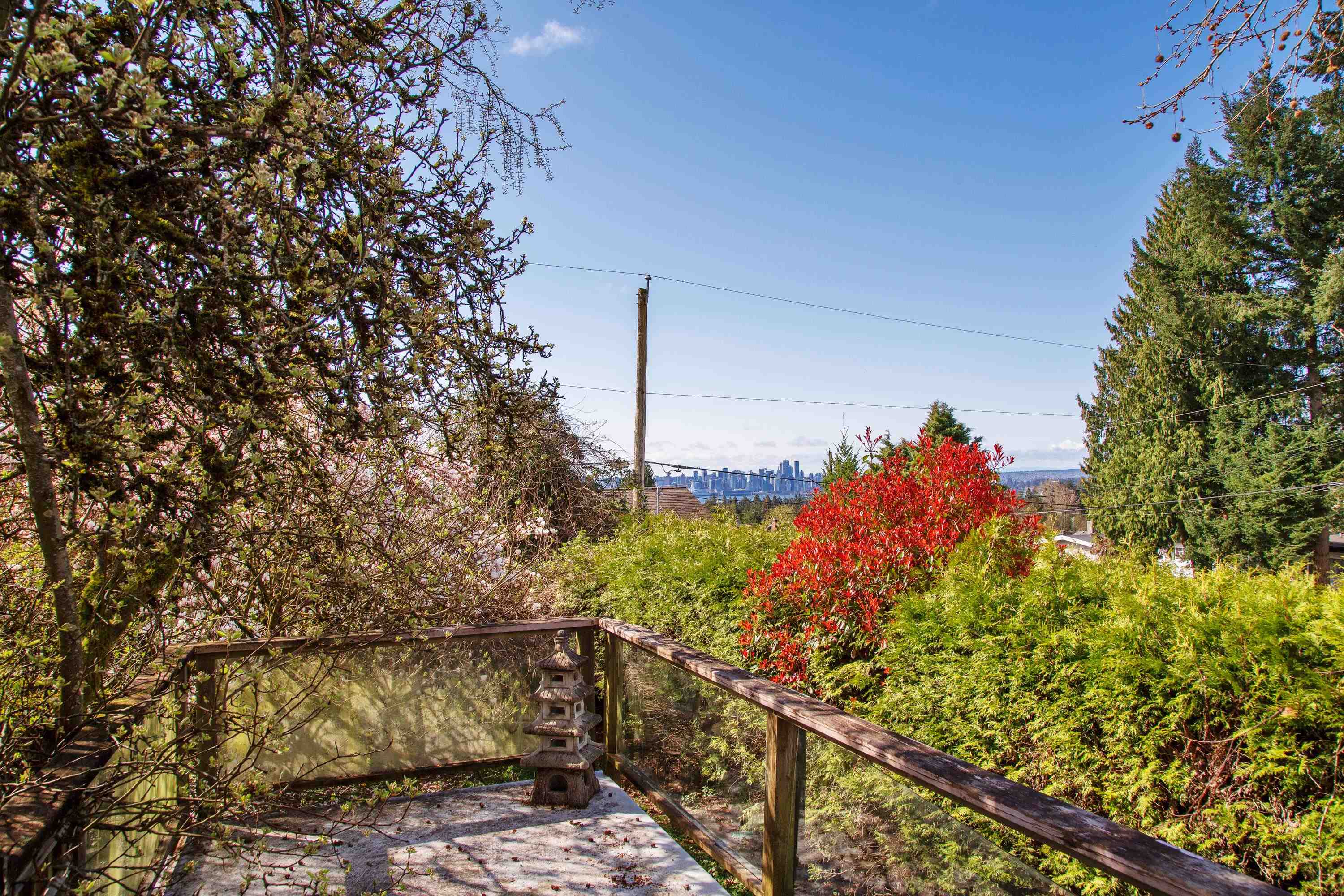
445 West Queens Road
For Sale
New 7 hours
$1,599,000
2 beds
2 baths
1,742 Sqft
445 West Queens Road
For Sale
New 7 hours
$1,599,000
2 beds
2 baths
1,742 Sqft
Highlights
Description
- Home value ($/Sqft)$918/Sqft
- Time on Houseful
- Property typeResidential
- StyleRancher/bungalow w/bsmt.
- Neighbourhood
- CommunityShopping Nearby
- Median school Score
- Year built1918
- Mortgage payment
Prime Upper Lonsdale location with city & water view! Excellent opportunity to secure a 50x122 sqft south-facing property with potential expansive views on a future build. This is an excellent holding property/redevelopment opportunity, build new or renovate. The existing home features 2 bdrms & 1 bath on main level w/ kitchen that opens to a large south-facing sundeck. Basement offers a separate entrance & full bath. Mature hedge at the front of the property offers excellent privacy & shelter from street noise. Fully fenced backyard, perfect for families or future landscaping plans. Lane access with potential for coach house (buyer to confirm with DNV). Fantastic location close to transit, shops, restaurants, recreation, Larson Elementary & Carson Graham Secondary (IB Program) catchment.
MLS®#R3060787 updated 3 hours ago.
Houseful checked MLS® for data 3 hours ago.
Home overview
Amenities / Utilities
- Heat source Forced air
- Sewer/ septic Public sewer
Exterior
- Construction materials
- Foundation
- Roof
- Fencing Fenced
- Parking desc
Interior
- # full baths 2
- # total bathrooms 2.0
- # of above grade bedrooms
Location
- Community Shopping nearby
- Area Bc
- View Yes
- Water source Public
- Zoning description Rsnq
- Directions 572a88fdc28e8c7e2a20132ec7669997
Lot/ Land Details
- Lot dimensions 6100.0
Overview
- Lot size (acres) 0.14
- Basement information Full
- Building size 1742.0
- Mls® # R3060787
- Property sub type Single family residence
- Status Active
- Tax year 2024
Rooms Information
metric
- Storage 2.464m X 7.493m
- Storage 2.032m X 4.75m
- Laundry 3.226m X 4.064m
- Storage 1.93m X 1.981m
- Storage 3.175m X 3.15m
- Storage 1.321m X 2.057m
- Dining room 2.515m X 2.819m
Level: Main - Primary bedroom 3.048m X 3.708m
Level: Main - Living room 3.81m X 4.674m
Level: Main - Bedroom 2.946m X 3.785m
Level: Main - Kitchen 3.581m X 3.861m
Level: Main
SOA_HOUSEKEEPING_ATTRS
- Listing type identifier Idx

Lock your rate with RBC pre-approval
Mortgage rate is for illustrative purposes only. Please check RBC.com/mortgages for the current mortgage rates
$-4,264
/ Month25 Years fixed, 20% down payment, % interest
$
$
$
%
$
%

Schedule a viewing
No obligation or purchase necessary, cancel at any time
Nearby Homes
Real estate & homes for sale nearby





