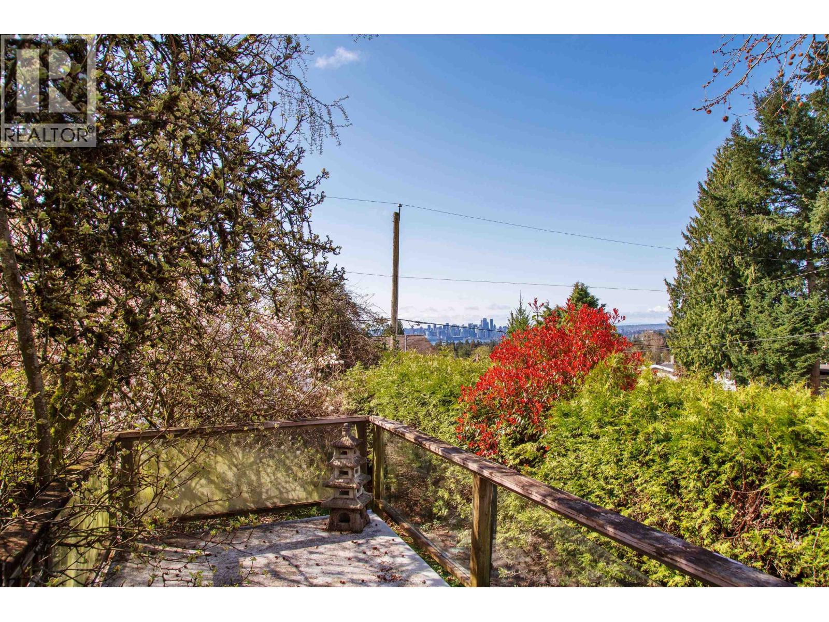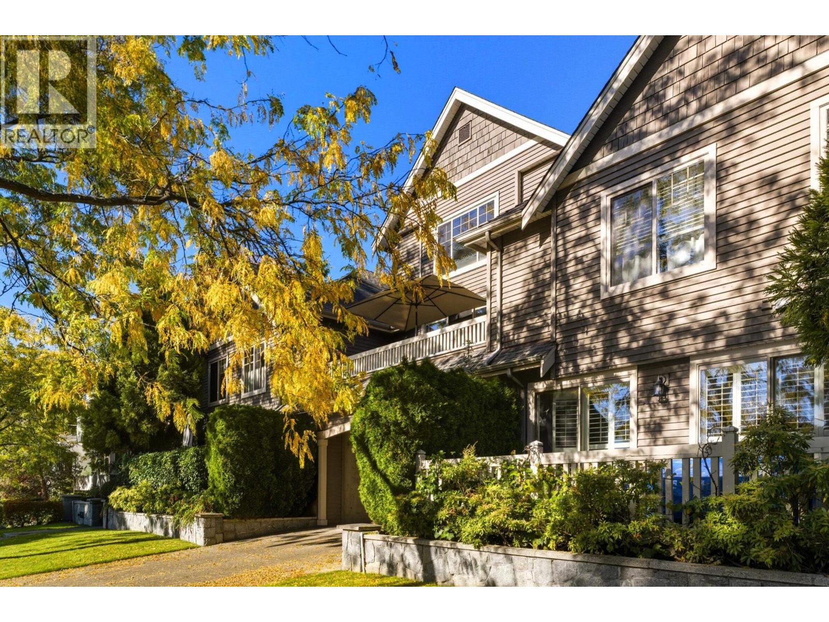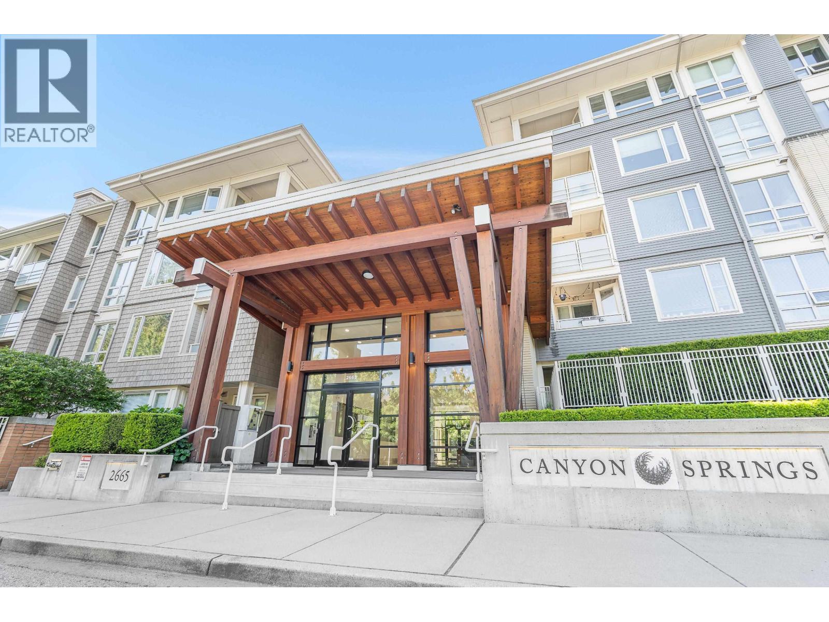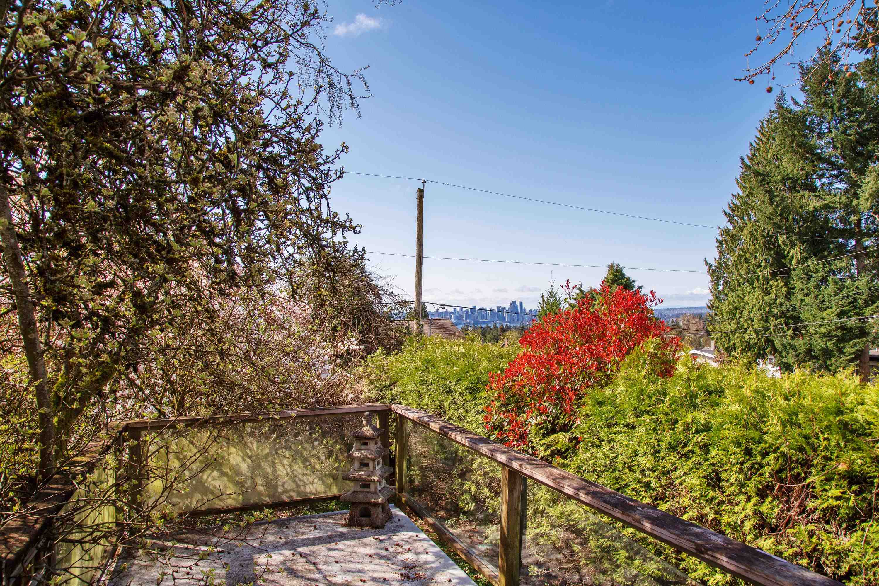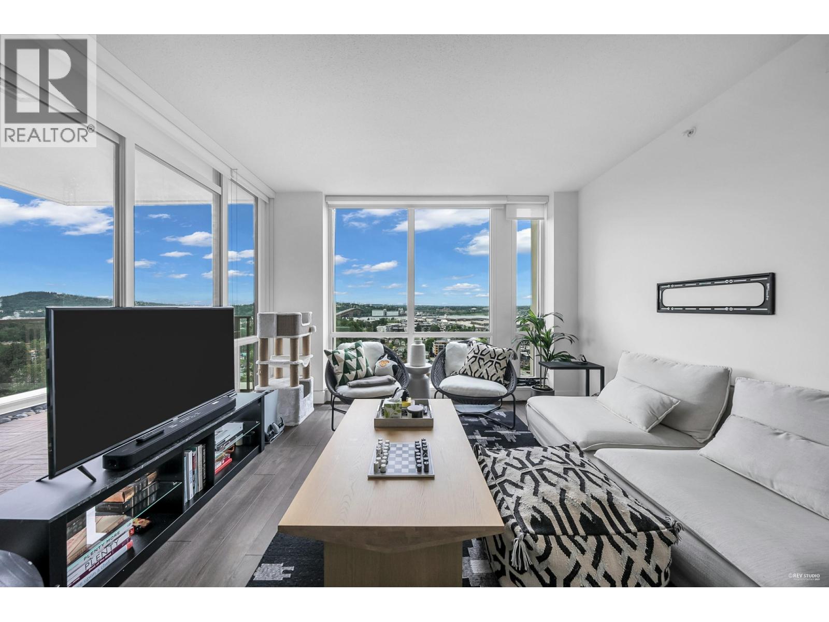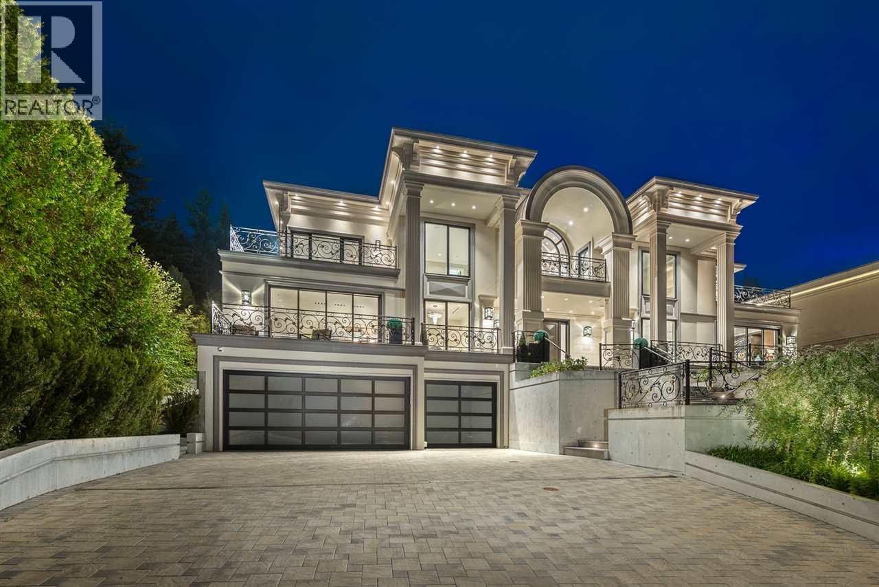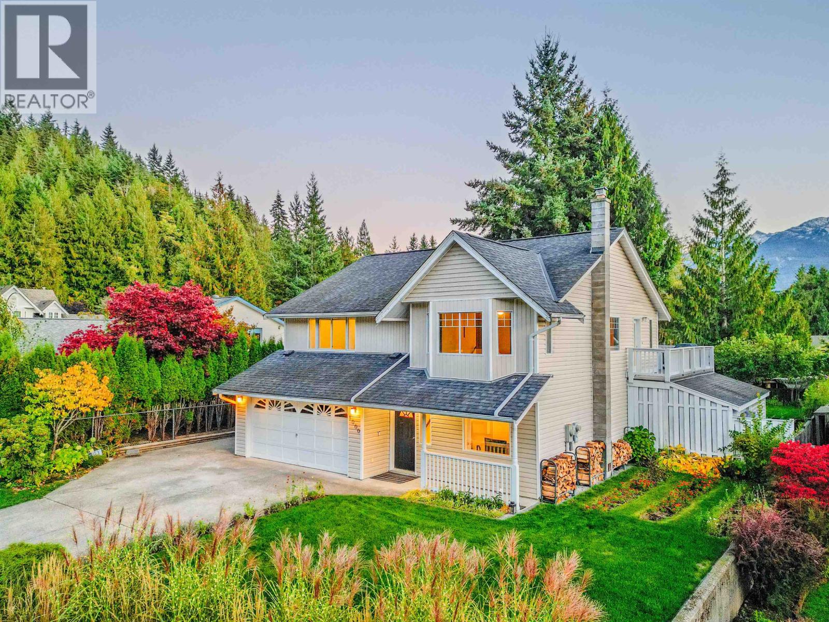- Houseful
- BC
- North Vancouver
- Canyon Heights
- 4500 Canterbury Crescent
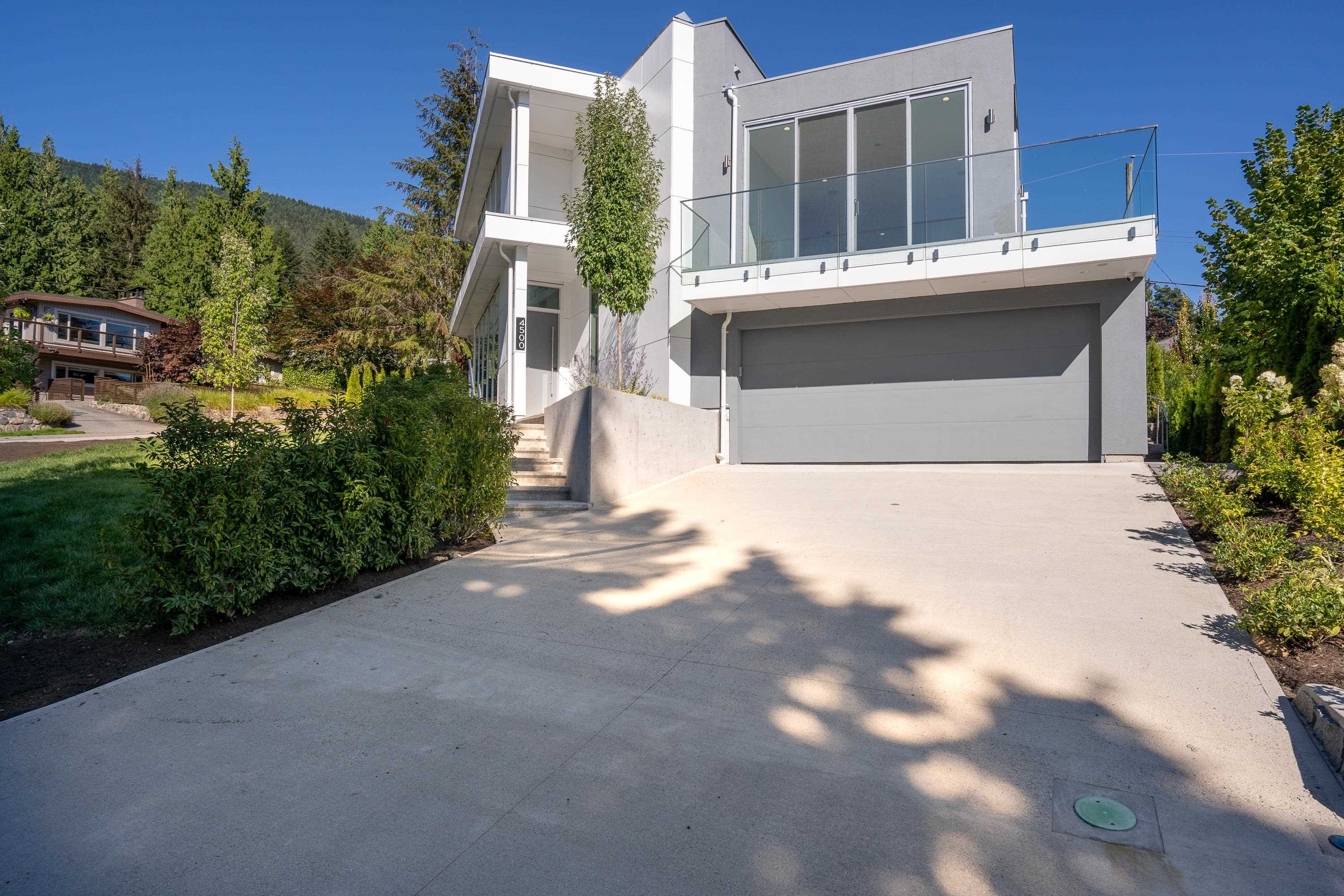
4500 Canterbury Crescent
For Sale
109 Days
$4,499,999
5 beds
6 baths
5,386 Sqft
4500 Canterbury Crescent
For Sale
109 Days
$4,499,999
5 beds
6 baths
5,386 Sqft
Highlights
Description
- Home value ($/Sqft)$835/Sqft
- Time on Houseful
- Property typeResidential
- Neighbourhood
- CommunityShopping Nearby
- Median school Score
- Year built2021
- Mortgage payment
Welcome to 4500 Canterbury Crescent, a beautifully crafted architectural 5 bed located at the highly demanded and sought-out area formally known as Canyon Heights. This prestigious L.A. style, steel framed designed Manoir offers a luxury and boastful 5,386 SqFt floor plan featuring 20' ceilings, White Oak hardwood floors, Gaggenau appliances, and designer fixtures. Incredible natural light with floor to ceiling windows and an indoor-outdoor living concept, immersed in the mountains of North Vancouver, featuring city and ocean views. This house is perfect for entertainment, including surround sound, a wet bar, and a large recreation room displayed in the generous basement of 1,620 Sqft. Open House: Sunday, August 10th, 2-4pm
MLS®#R3023156 updated 2 months ago.
Houseful checked MLS® for data 2 months ago.
Home overview
Amenities / Utilities
- Heat source Forced air, natural gas
- Sewer/ septic Public sewer, sanitary sewer, storm sewer
Exterior
- Construction materials
- Foundation
- Roof
- # parking spaces 4
- Parking desc
Interior
- # full baths 5
- # half baths 1
- # total bathrooms 6.0
- # of above grade bedrooms
- Appliances Washer/dryer, trash compactor, dishwasher, refrigerator, stove, microwave, oven, wine cooler
Location
- Community Shopping nearby
- Area Bc
- View Yes
- Water source Public
- Zoning description Sfr
- Directions C2450b803408a85cc3f5e313010c2528
Lot/ Land Details
- Lot dimensions 8297.9
Overview
- Lot size (acres) 0.19
- Basement information Finished, exterior entry
- Building size 5386.0
- Mls® # R3023156
- Property sub type Single family residence
- Status Active
- Tax year 2024
Rooms Information
metric
- Utility 3.556m X 3.886m
- Bedroom 2.921m X 4.928m
- Recreation room 8.611m X 11.633m
- Bedroom 2.896m X 3.632m
- Bedroom 3.505m X 5.512m
Level: Above - Laundry 2.235m X 2.515m
Level: Above - Primary bedroom 4.318m X 4.445m
Level: Above - Family room 4.293m X 7.036m
Level: Above - Walk-in closet 2.21m X 2.972m
Level: Above - Bedroom 3.48m X 4.674m
Level: Above - Living room 5.055m X 6.807m
Level: Main - Dining room 4.013m X 5.588m
Level: Main - Office 3.048m X 3.912m
Level: Main - Kitchen 4.496m X 6.02m
Level: Main - Foyer 2.743m X 4.369m
Level: Main - Workshop 3.835m X 4.648m
Level: Main
SOA_HOUSEKEEPING_ATTRS
- Listing type identifier Idx

Lock your rate with RBC pre-approval
Mortgage rate is for illustrative purposes only. Please check RBC.com/mortgages for the current mortgage rates
$-12,000
/ Month25 Years fixed, 20% down payment, % interest
$
$
$
%
$
%

Schedule a viewing
No obligation or purchase necessary, cancel at any time
Nearby Homes
Real estate & homes for sale nearby





