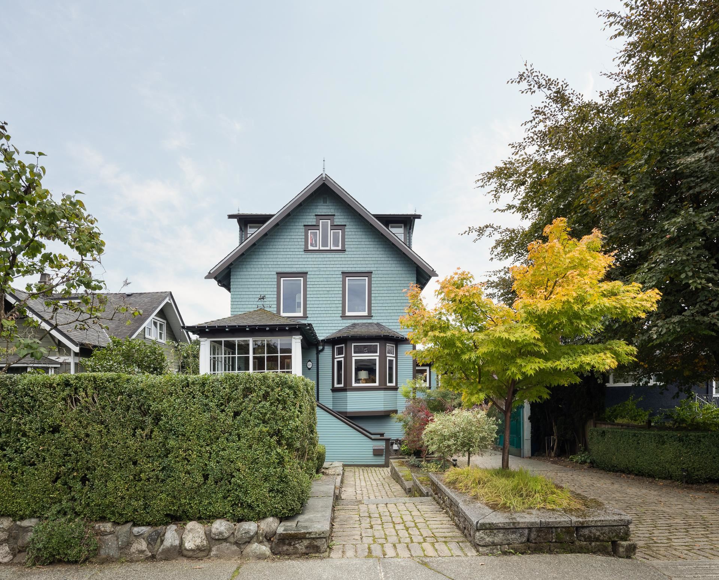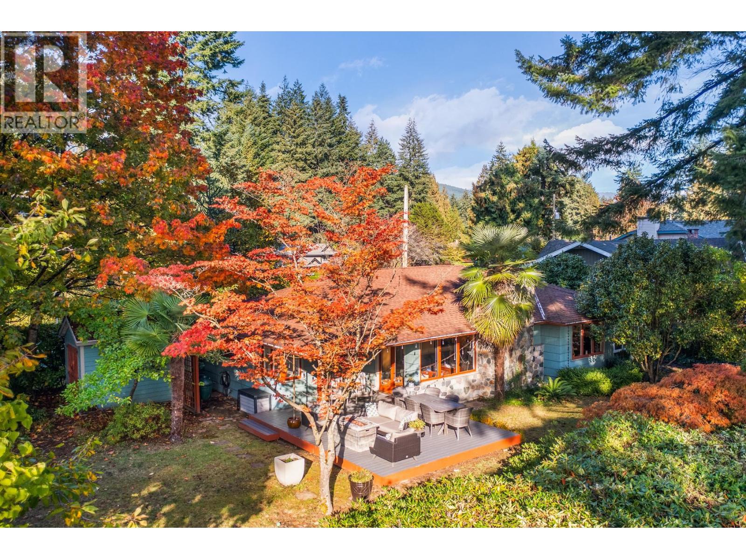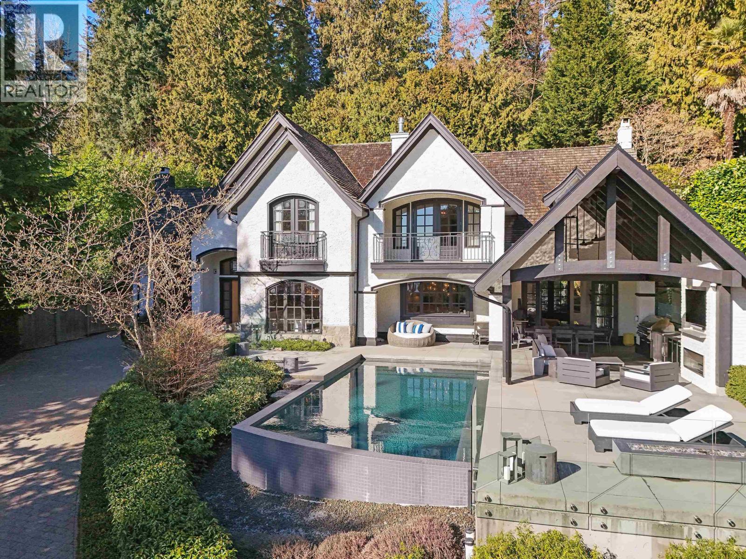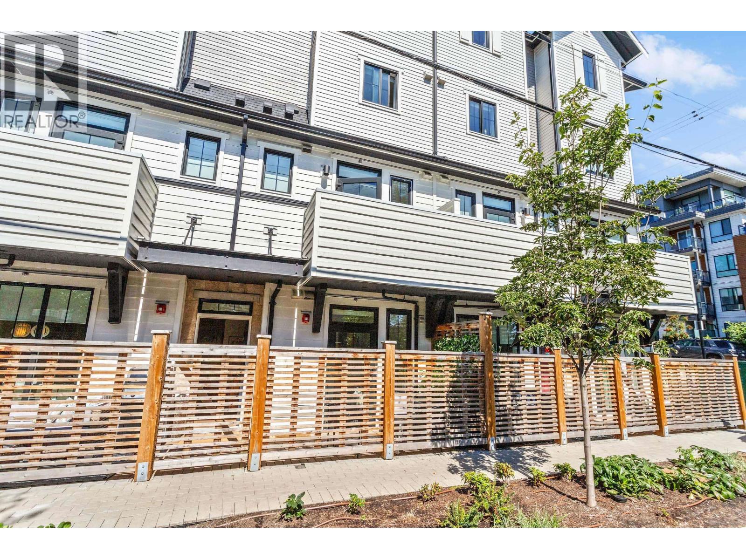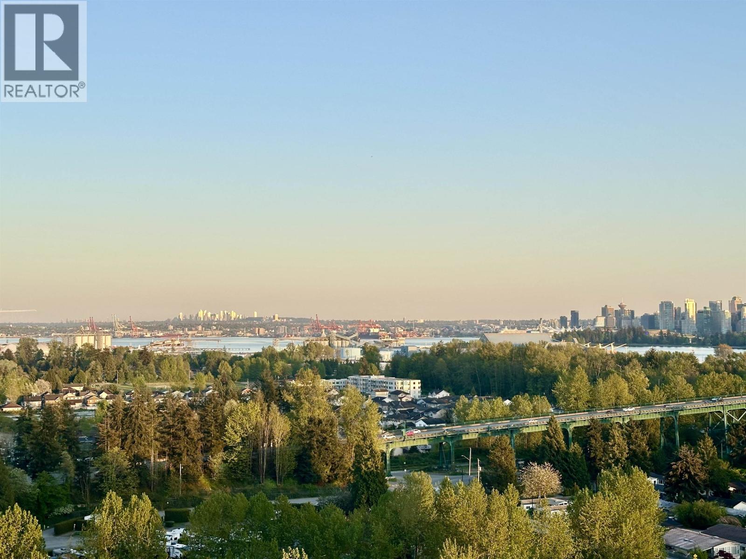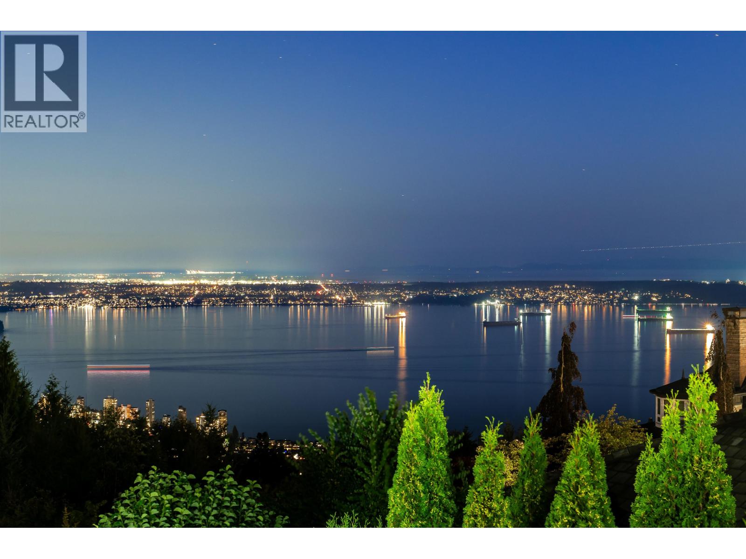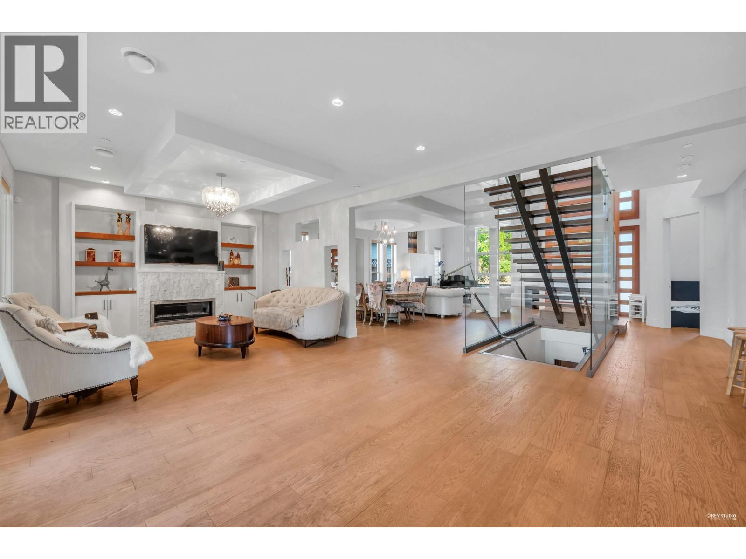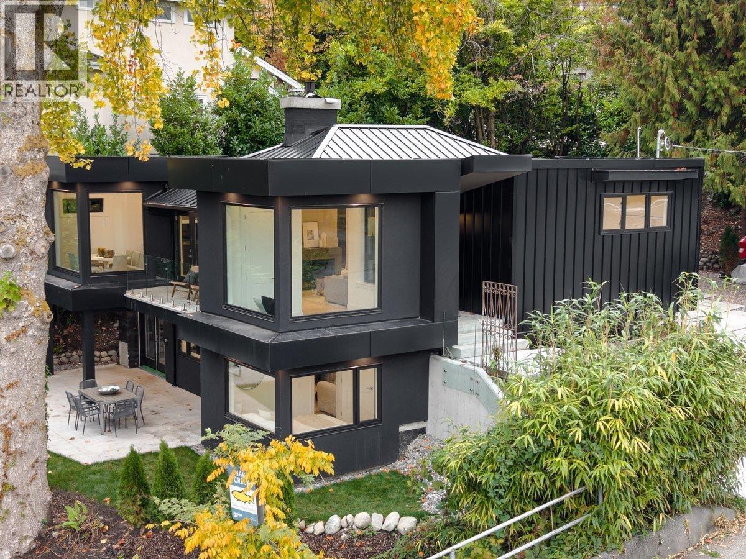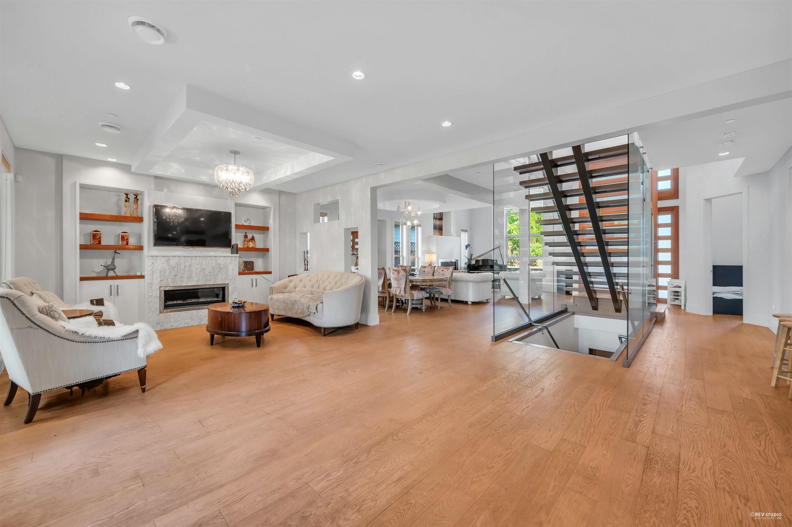- Houseful
- BC
- North Vancouver
- Handsworth
- 4511 Capilano Road
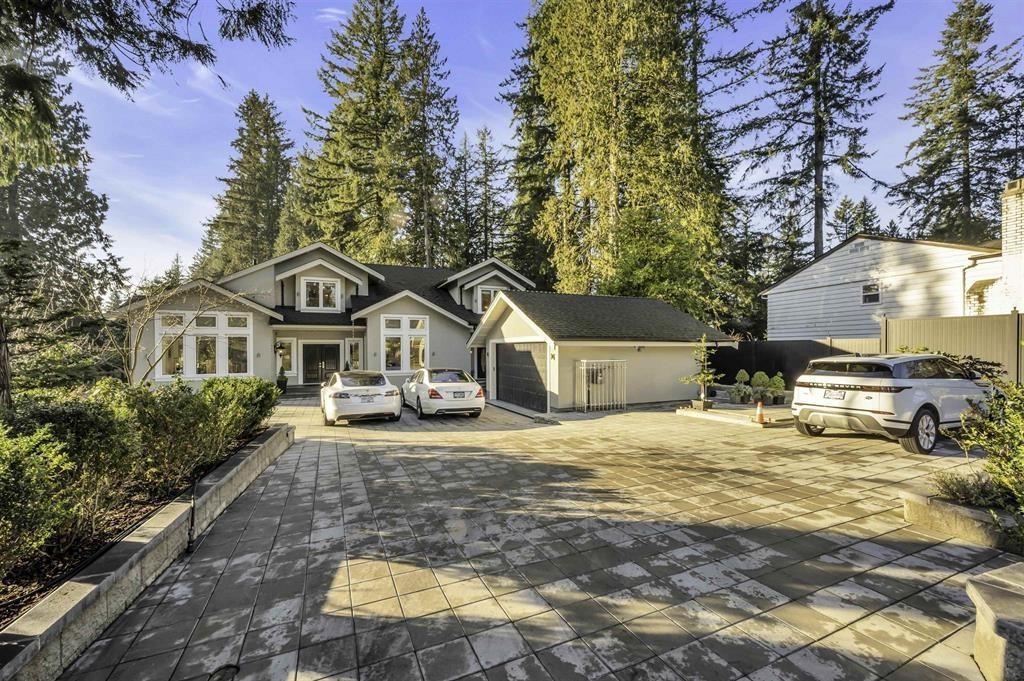
4511 Capilano Road
4511 Capilano Road
Highlights
Description
- Home value ($/Sqft)$641/Sqft
- Time on Houseful
- Property typeResidential
- Neighbourhood
- Median school Score
- Year built2014
- Mortgage payment
This exceptionally well-crafted residence sits on a beautifully landscaped 16,332 sq. ft. lot, within close proximity to Edgemont Village and Cleveland Park. Thoughtfully designed with 5 spacious bedrooms and 4 full bathrooms, it showcases refined finishes and a modern aesthetic across 6,158 sq. ft. of living space spread over three levels. The home offers a gourmet French-style kitchen with premium appliances, a secondary open-concept kitchen with a walk-in pantry, radiant heating, German-engineered porcelain flooring, and a high-quality roof. The lower level is tailored for entertaining, featuring a custom wet bar, recreation room, sauna, steam room, and additional walk-in closets. Conveniently located within walking distance to Handsworth Secondary and Canyon Heights Elementary.
Home overview
- Heat source Electric, forced air, hot water
- Sewer/ septic Community, sanitary sewer
- Construction materials
- Foundation
- Roof
- Fencing Fenced
- # parking spaces 8
- Parking desc
- # full baths 4
- # half baths 1
- # total bathrooms 5.0
- # of above grade bedrooms
- Appliances Washer/dryer, dishwasher, refrigerator, stove
- Area Bc
- View No
- Water source Public
- Zoning description Rs3
- Lot dimensions 16332.0
- Lot size (acres) 0.37
- Basement information Full
- Building size 6158.0
- Mls® # R3045305
- Property sub type Single family residence
- Status Active
- Tax year 2024
- Bedroom 4.496m X 2.515m
- Primary bedroom 5.512m X 4.394m
- Bedroom 4.267m X 3.658m
- Bedroom 3.404m X 3.048m
- Walk-in closet 4.674m X 3.048m
Level: Basement - Recreation room 5.486m X 4.572m
Level: Basement - Family room 6.223m X 4.42m
Level: Basement - Sauna 2.438m X 1.524m
Level: Basement - Utility 3.124m X 1.956m
Level: Basement - Kitchen 5.791m X 2.261m
Level: Main - Foyer 4.775m X 2.134m
Level: Main - Dining room 5.563m X 3.658m
Level: Main - Kitchen 5.359m X 4.14m
Level: Main - Family room 4.877m X 4.572m
Level: Main - Pantry 2.438m X 1.829m
Level: Main - Living room 4.877m X 9.144m
Level: Main
- Listing type identifier Idx

$-10,527
/ Month



