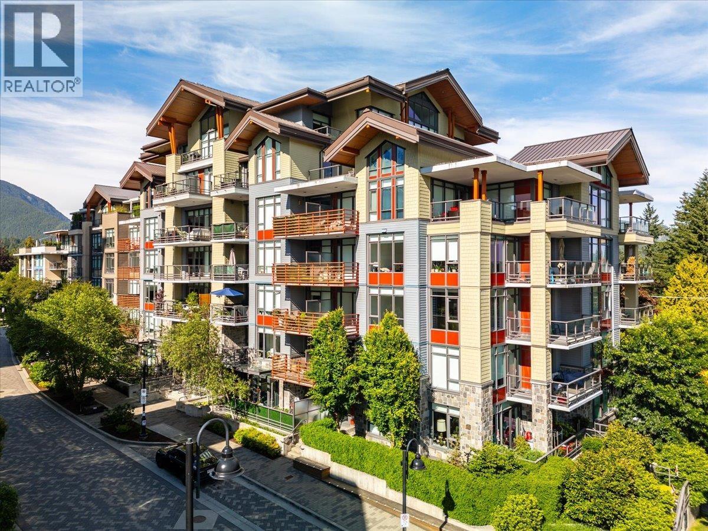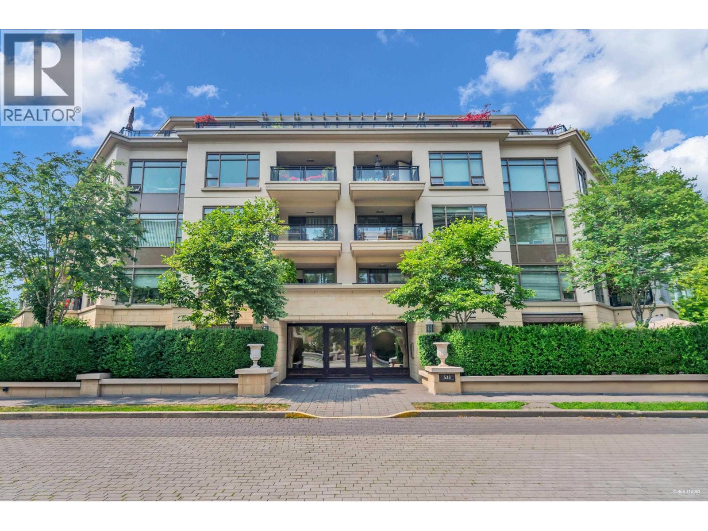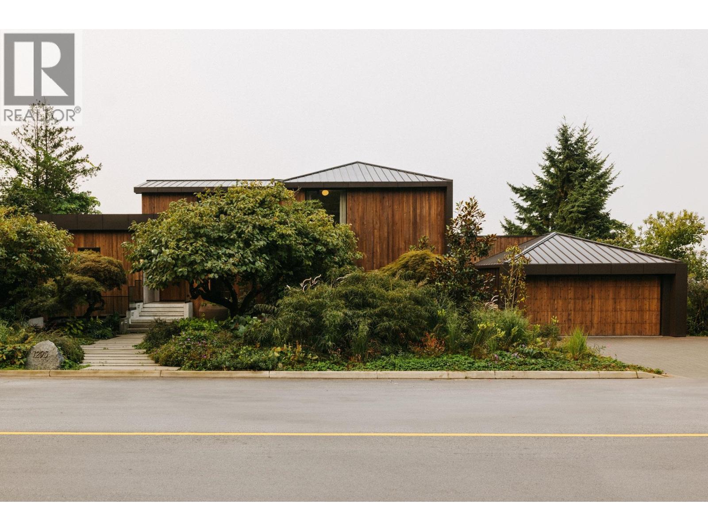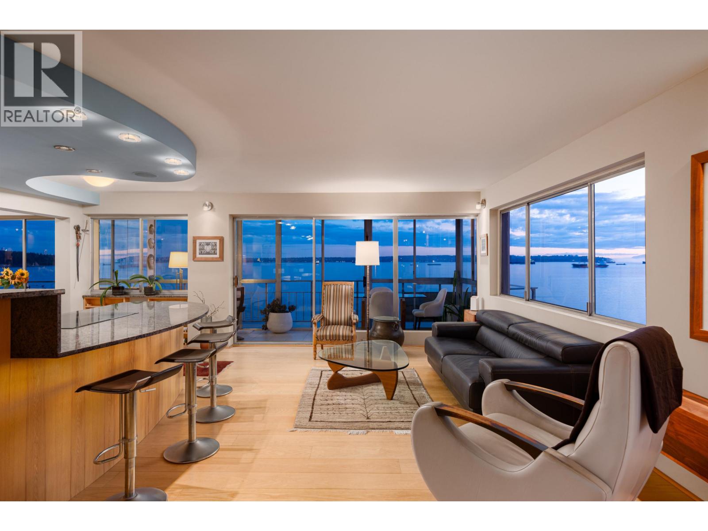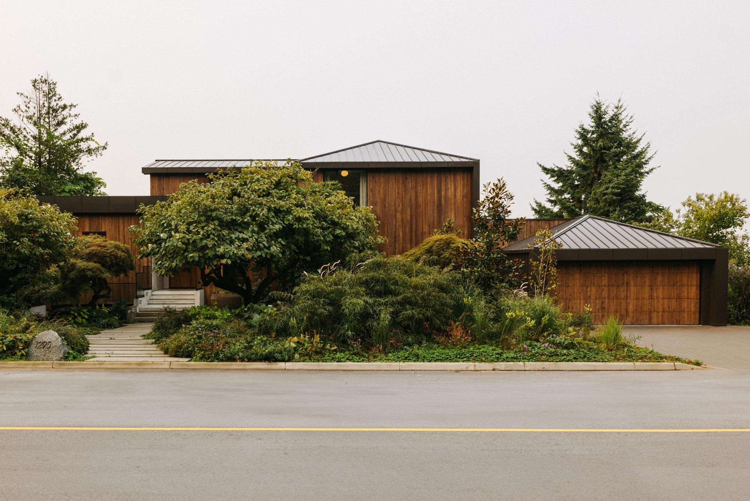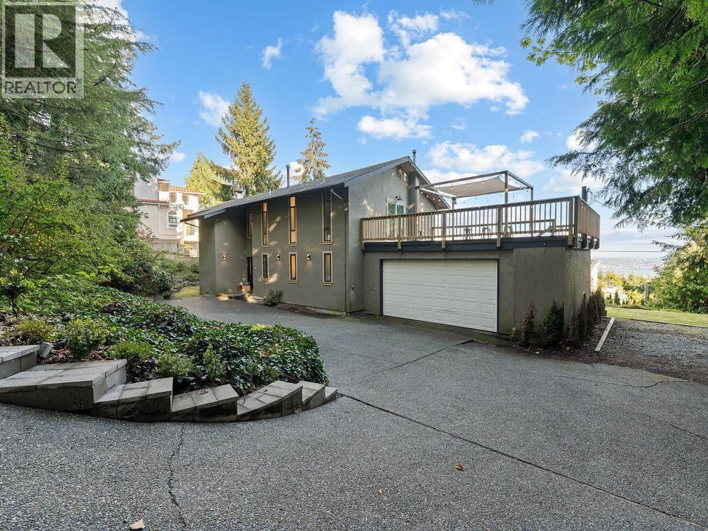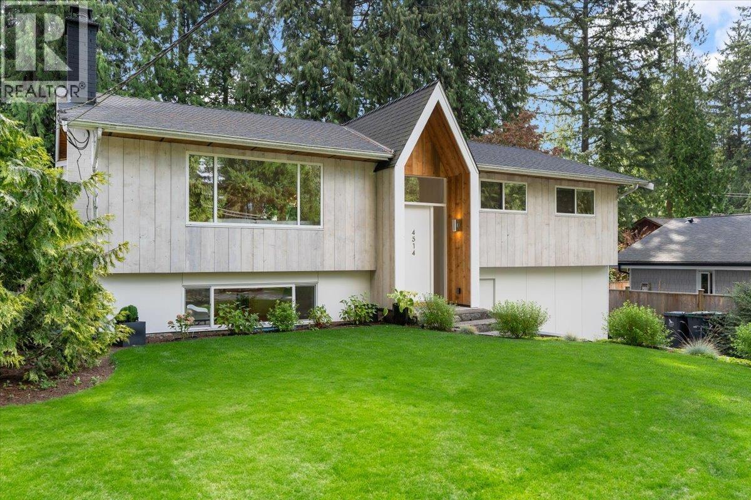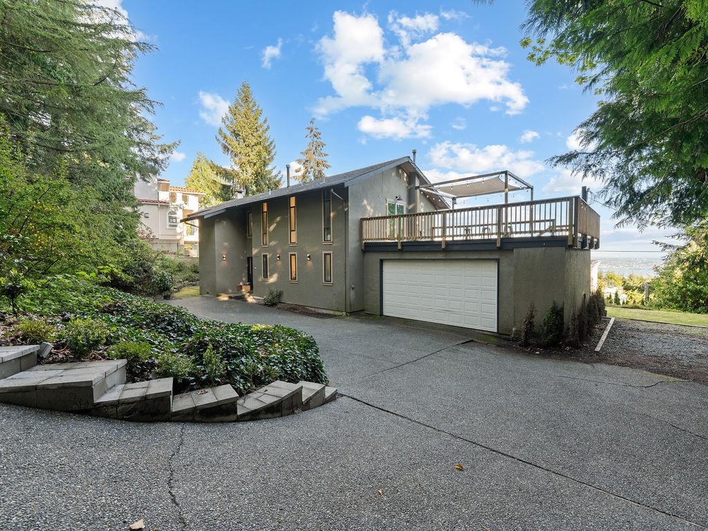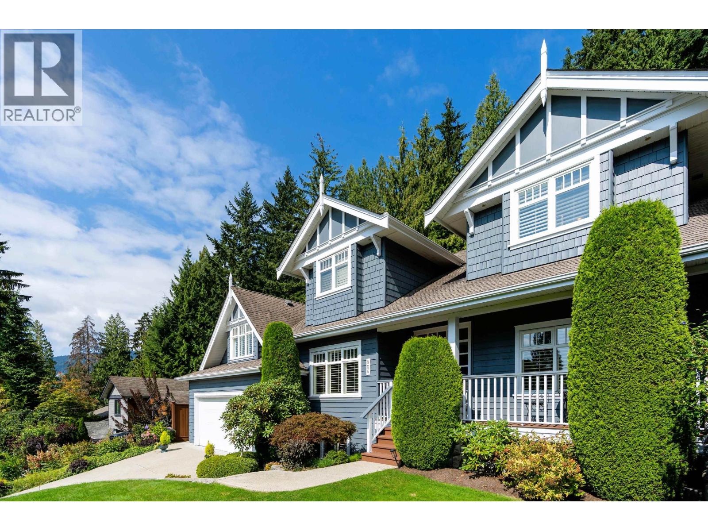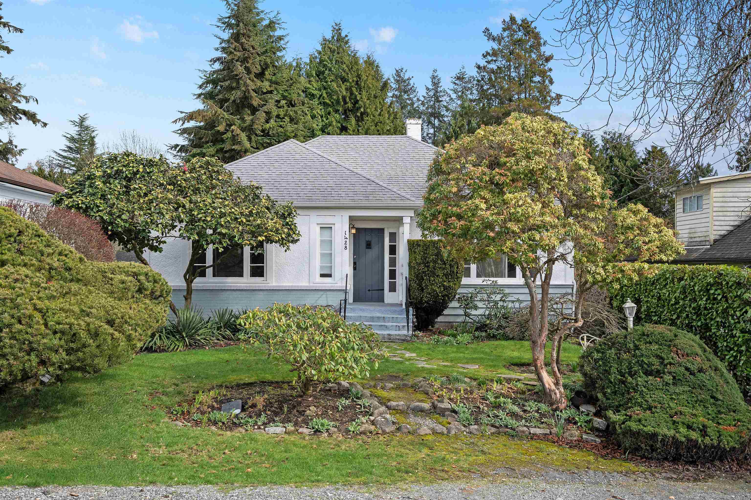- Houseful
- BC
- North Vancouver
- Handsworth
- 4514 Glenwood Avenue
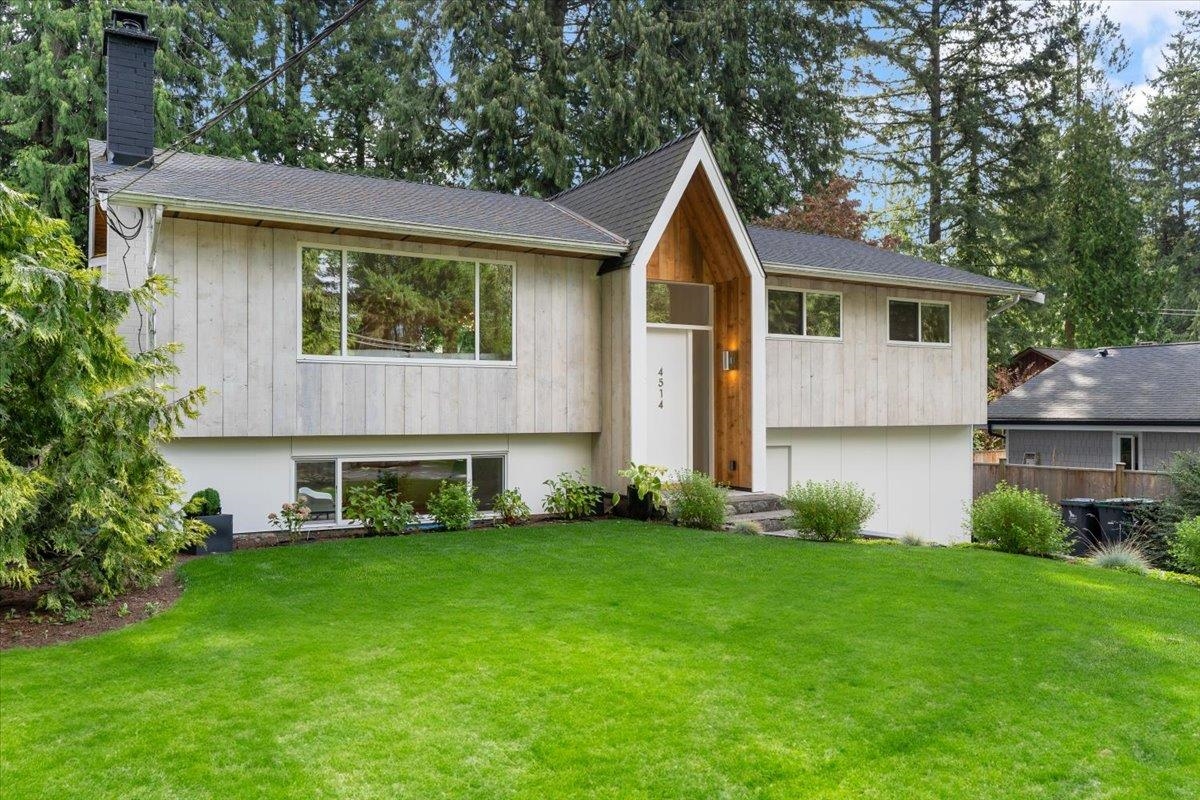
4514 Glenwood Avenue
4514 Glenwood Avenue
Highlights
Description
- Home value ($/Sqft)$1,020/Sqft
- Time on Houseful
- Property typeResidential
- StyleSplit entry
- Neighbourhood
- Median school Score
- Year built1970
- Mortgage payment
Welcome home to this stunning property. Located in one of the most desirable neighbourhoods of North Vancouver., this completely renovated Canyon Heights home has it all. Stripped to the studs, reconfigured to a functional layout, the home is SOLID. A chef's dream in the spacious kitchen complete with 48" Fulgor Milano range, 10.5' island with seating for five, and pantry. It flows seamlessly to dining and living areas. The master oasis has a spa like bathroom, double sinks and curb less shower with dual heads. 3 bed, 2 bath up and 1 bed, 1 bath suite with separate entrance downstairs. Media room, games room with massive sliders open up to your outdoor living in the backyard. A true North Shore home with new roof, A/C, and hot water on demand. Completed with permits. Amazing home.
Home overview
- Heat source Forced air, heat pump, natural gas
- Sewer/ septic Public sewer, sanitary sewer
- Construction materials
- Foundation
- Roof
- # parking spaces 6
- Parking desc
- # full baths 3
- # half baths 1
- # total bathrooms 4.0
- # of above grade bedrooms
- Appliances Washer/dryer, dishwasher, refrigerator, stove
- Area Bc
- View Yes
- Water source Public
- Zoning description Rs3
- Directions 8b39902d5155aa30a32de401f2b61ae3
- Lot dimensions 8171.9
- Lot size (acres) 0.19
- Basement information Full
- Building size 2784.0
- Mls® # R3047319
- Property sub type Single family residence
- Status Active
- Tax year 2024
- Primary bedroom 4.166m X 4.699m
Level: Above - Bedroom 3.505m X 2.692m
Level: Above - Kitchen 3.835m X 5.69m
Level: Above - Bedroom 3.505m X 3.404m
Level: Above - Living room 4.445m X 5.69m
Level: Above - Dining room 3.581m X 2.21m
Level: Above - Patio 8.23m X 4.877m
Level: Main - Family room 4.039m X 5.563m
Level: Main - Laundry 2.286m X 2.032m
Level: Main - Recreation room 3.658m X 7.823m
Level: Main - Media room 2.388m X 3.912m
Level: Main - Foyer 1.88m X 2.159m
Level: Main - Bedroom 5.512m X 3.835m
Level: Main
- Listing type identifier Idx

$-7,571
/ Month

