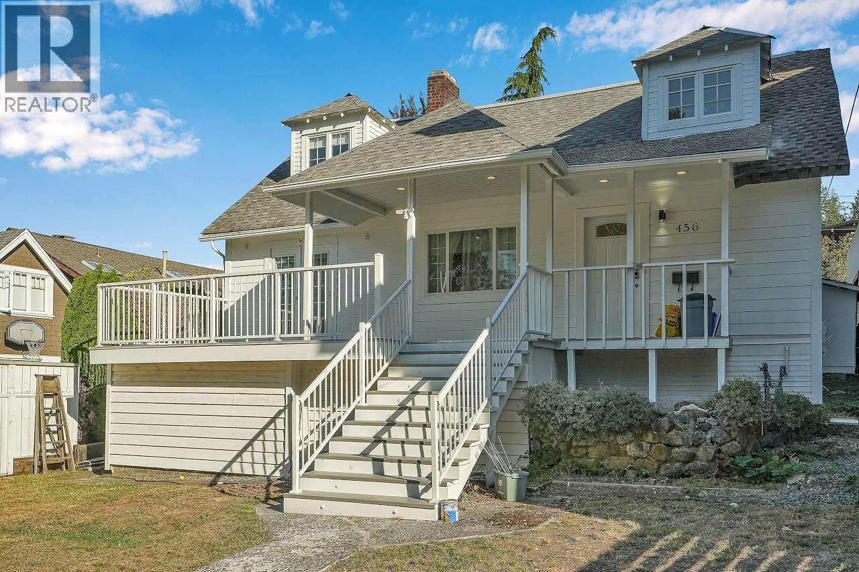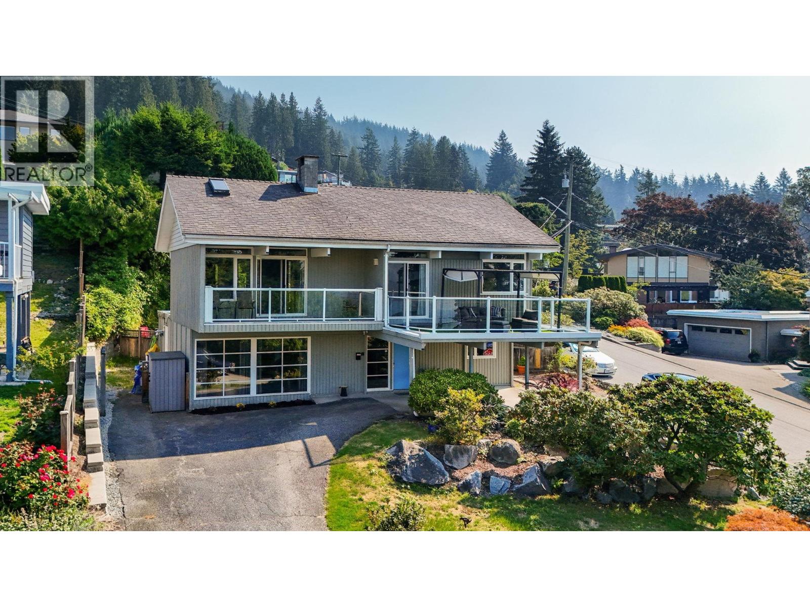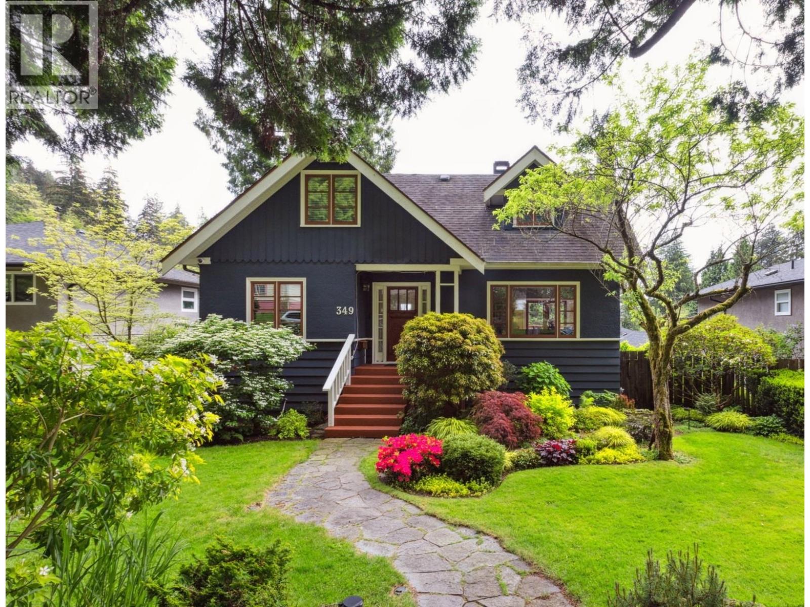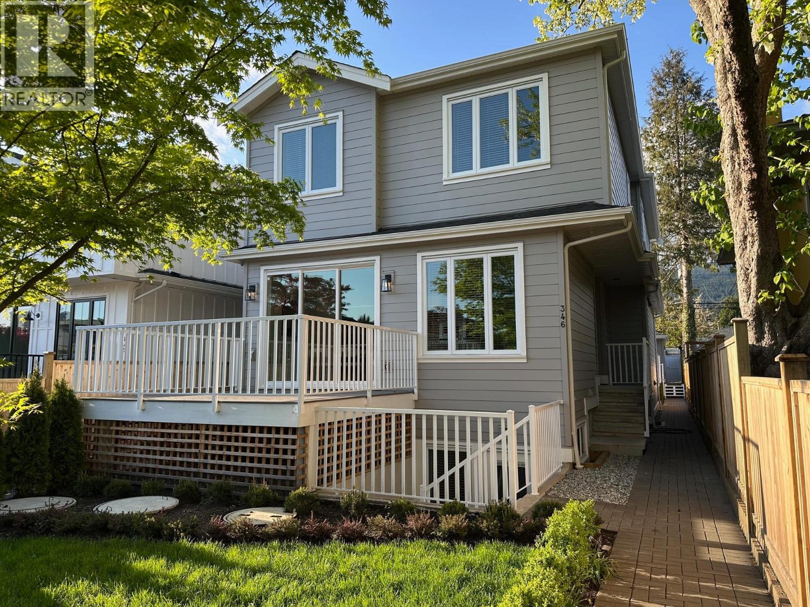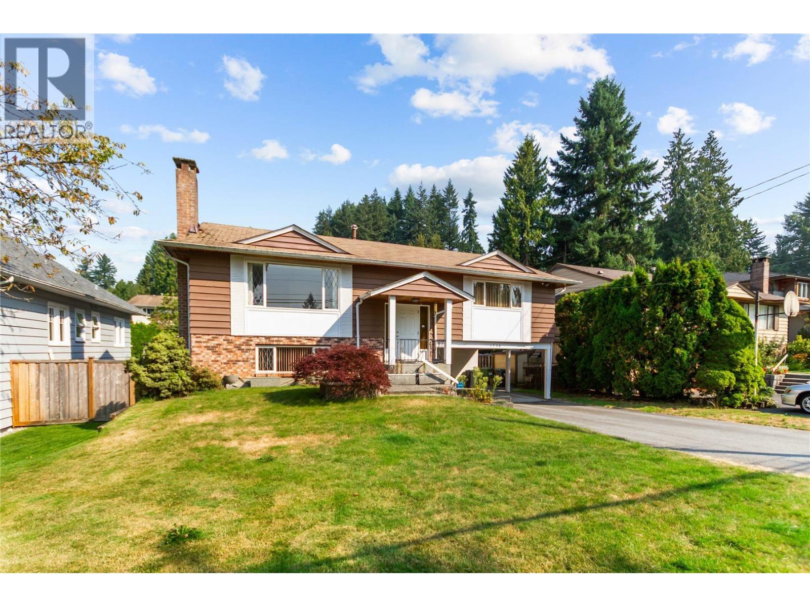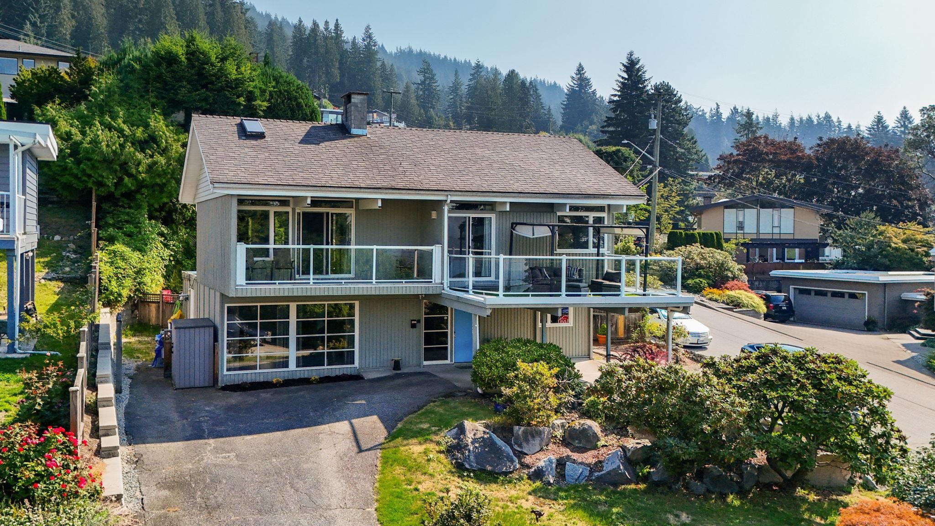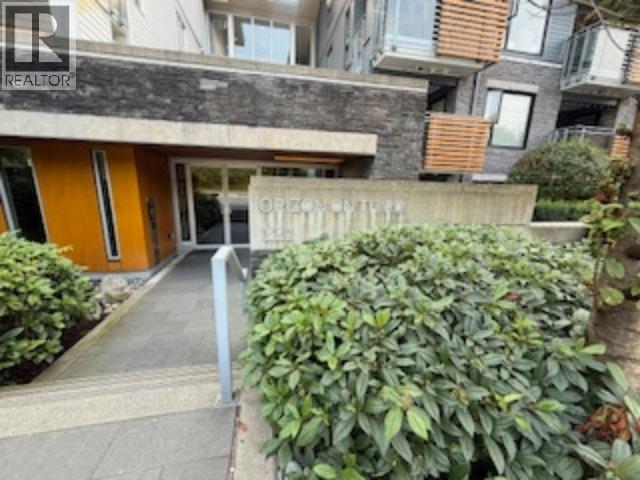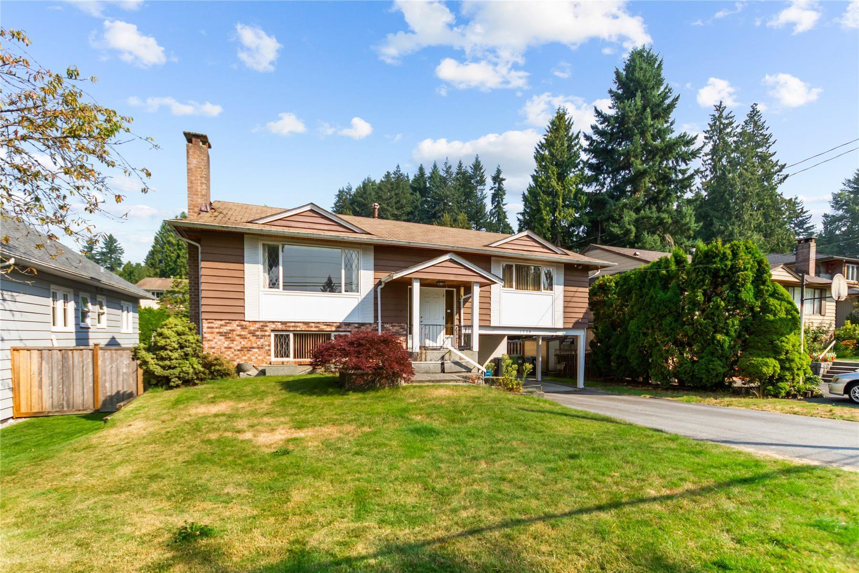- Houseful
- BC
- North Vancouver
- Grand Boulevard
- 456 20th Street East
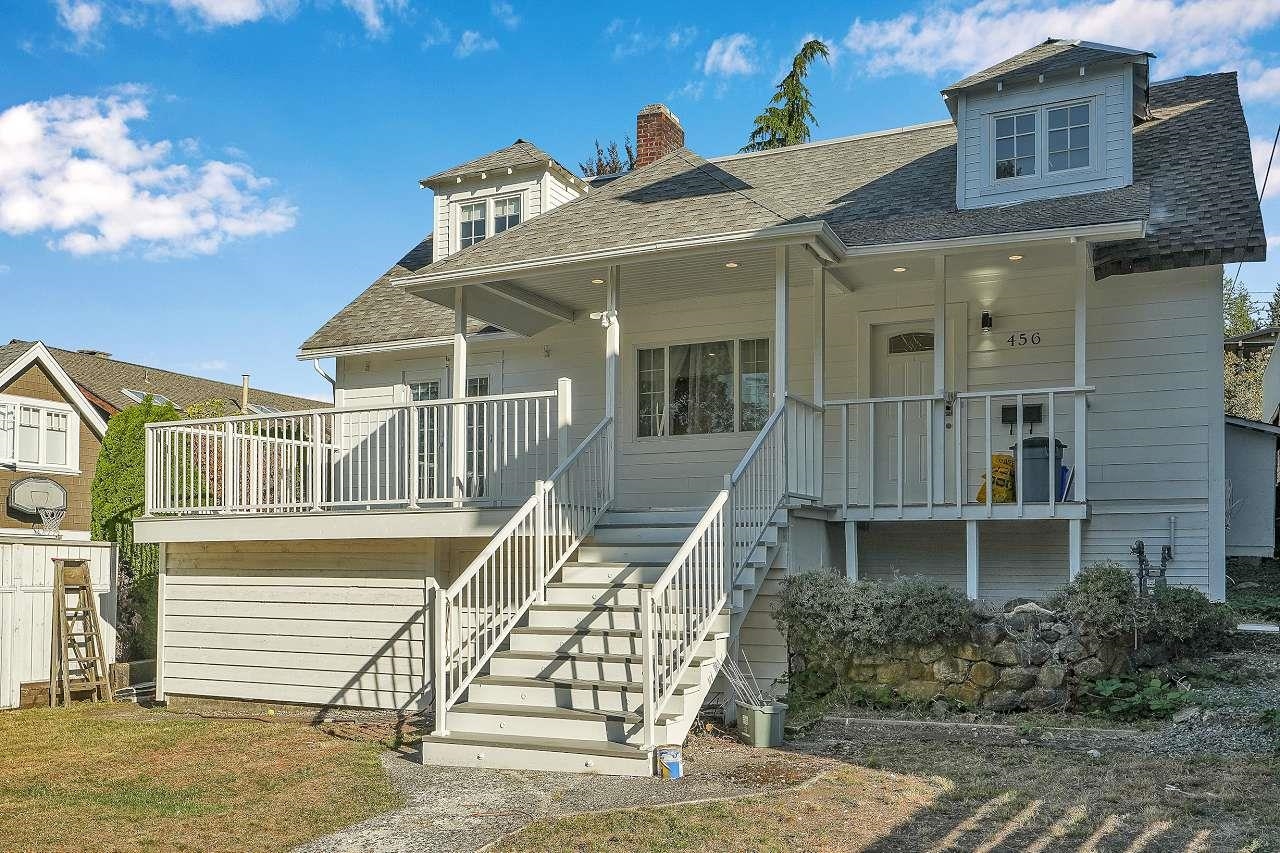
456 20th Street East
456 20th Street East
Highlights
Description
- Home value ($/Sqft)$718/Sqft
- Time on Houseful
- Property typeResidential
- StyleOther
- Neighbourhood
- CommunityShopping Nearby
- Median school Score
- Year built1918
- Mortgage payment
Situated in the heart of the desirable Boulevard area, this charming, sun-filled home sits on a prime, level lot in a quiet cul-de-sac-ideal for families and safe for kids at play. Just one block to Queensbury School, two blocks to Sutherland, and a short drive to Brockton School. This is a truly livable home-move-in ready with solid potential as a family residence, rental, or investment, not just lot value. An excellent opportunity to build in the future, with rear lane access and coach house potential. Enjoy the North Shore lifestyle, surrounded by beautiful walking trails and all nearby amenities. Whether you're looking to live, hold, or build, this welcoming, family-oriented street offers outstanding long-term value. Open House Sunday 2-4 pm.
Home overview
- Heat source Baseboard, forced air
- Sewer/ septic Public sewer, sanitary sewer
- Construction materials
- Foundation
- Roof
- Parking desc
- # full baths 2
- # total bathrooms 2.0
- # of above grade bedrooms
- Appliances Washer/dryer, dishwasher, refrigerator, stove, microwave, oven
- Community Shopping nearby
- Area Bc
- View No
- Water source Public
- Zoning description Rs-1
- Lot dimensions 5400.0
- Lot size (acres) 0.12
- Basement information Crawl space
- Building size 2226.0
- Mls® # R3044286
- Property sub type Single family residence
- Status Active
- Tax year 2024
- Living room 8.255m X 3.658m
Level: Above - Primary bedroom 4.597m X 2.997m
Level: Above - Bedroom 4.318m X 2.997m
Level: Above - Bedroom 4.343m X 3.505m
Level: Above - Storage 2.87m X 1.93m
Level: Main - Dining room 2.896m X 3.429m
Level: Main - Living room 7.112m X 3.607m
Level: Main - Bedroom 2.87m X 4.191m
Level: Main - Kitchen 4.724m X 3.378m
Level: Main - Laundry 2.311m X 5.588m
Level: Main
- Listing type identifier Idx

$-4,264
/ Month

