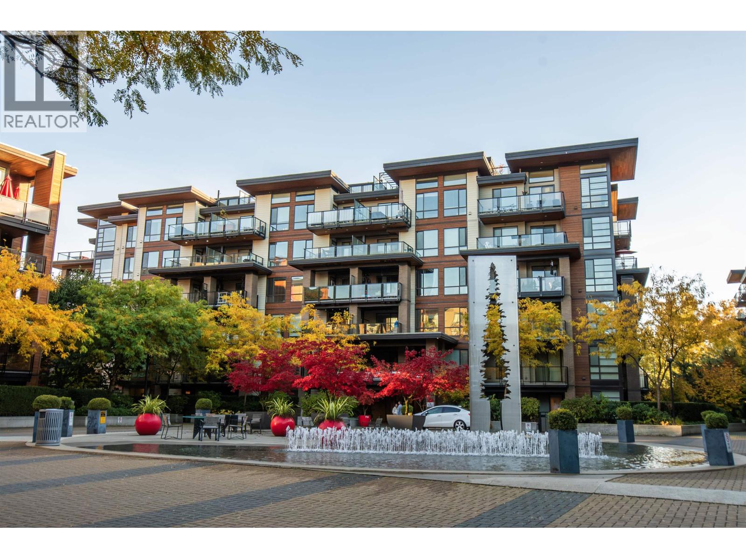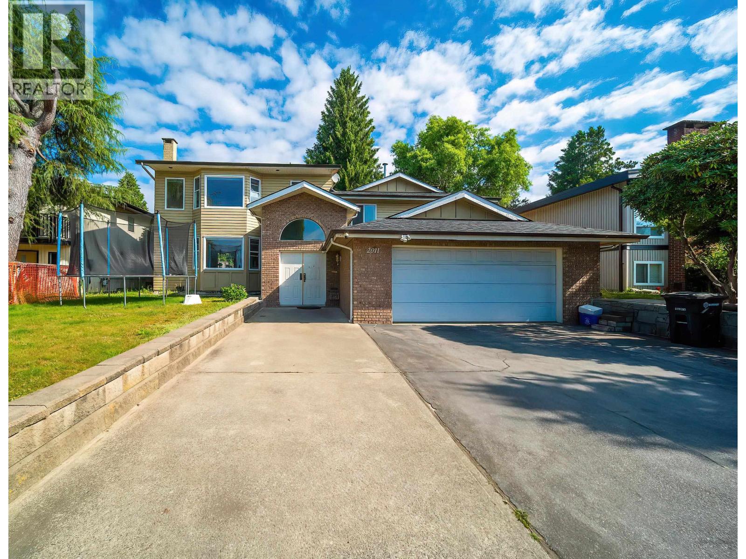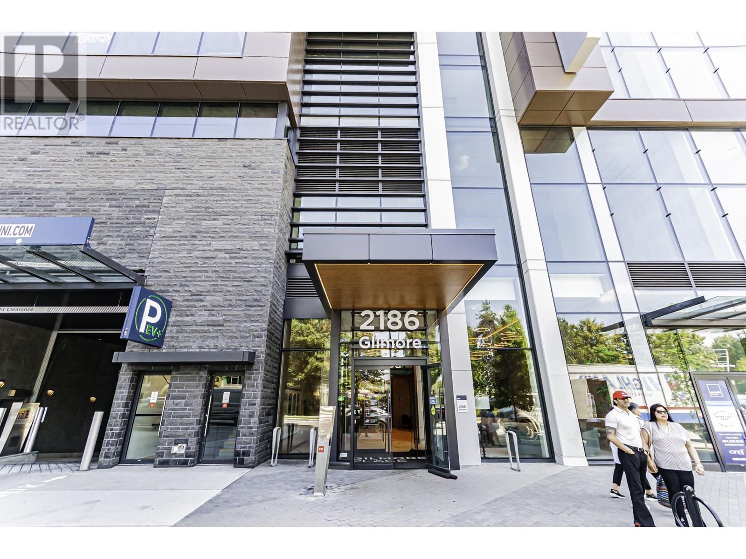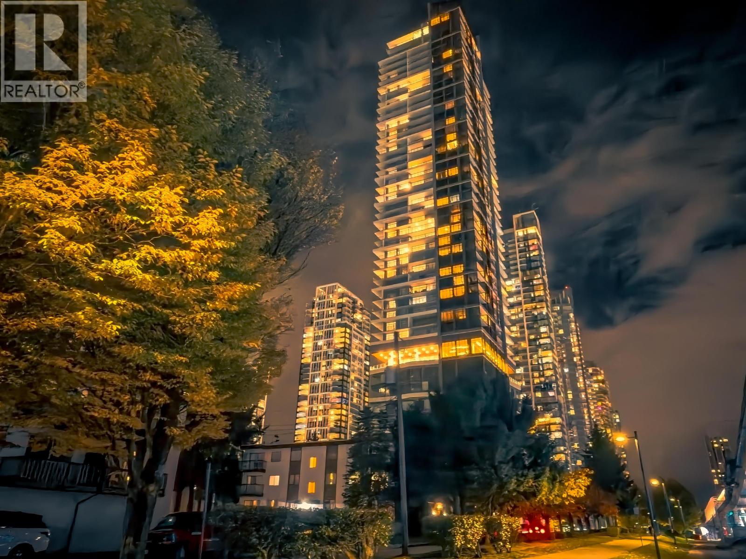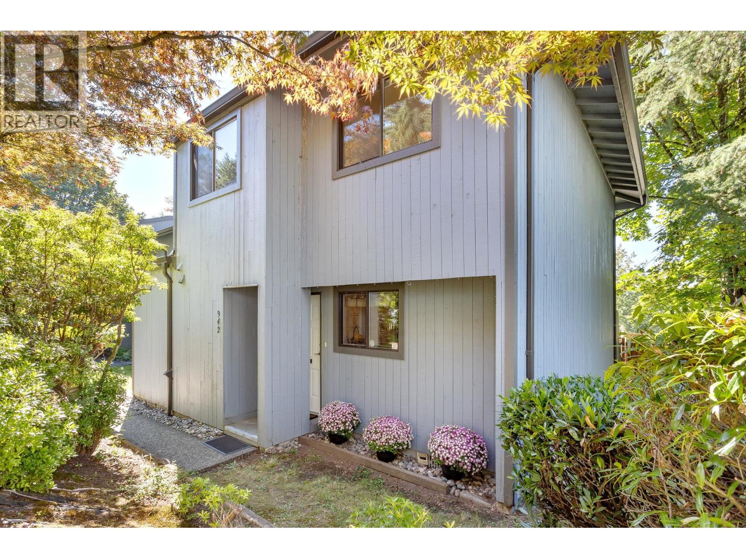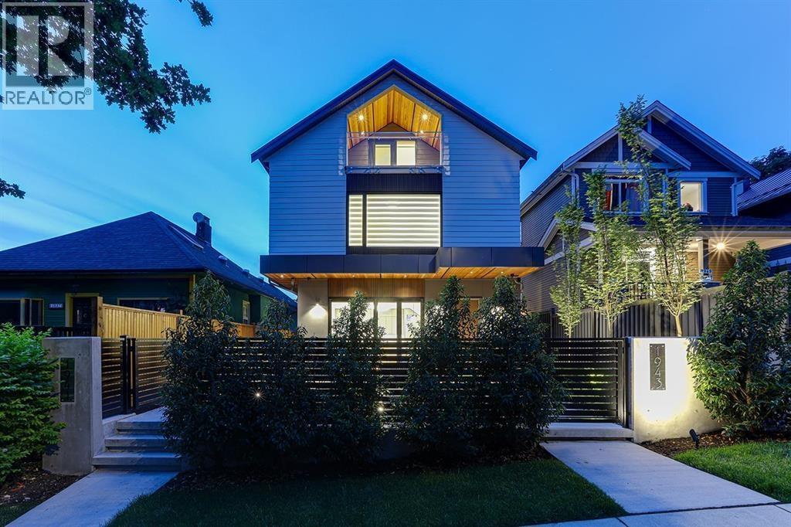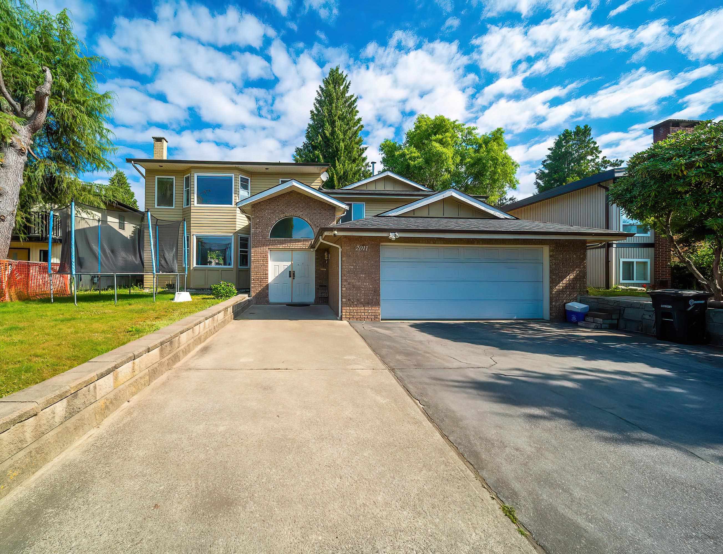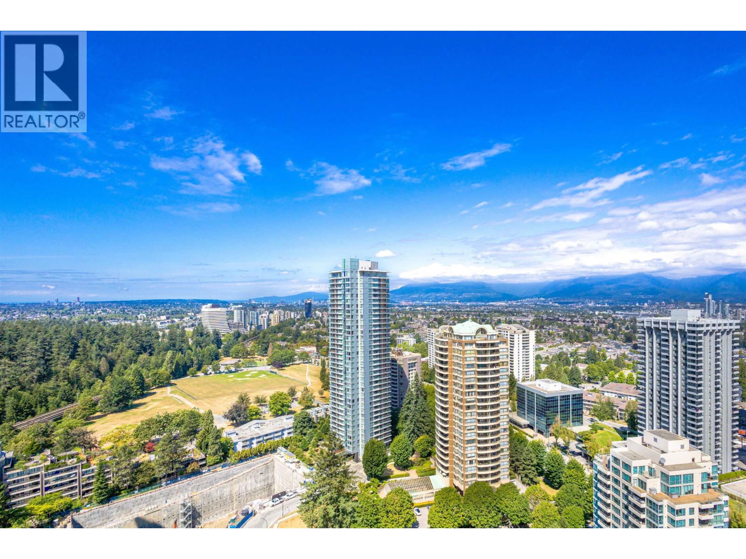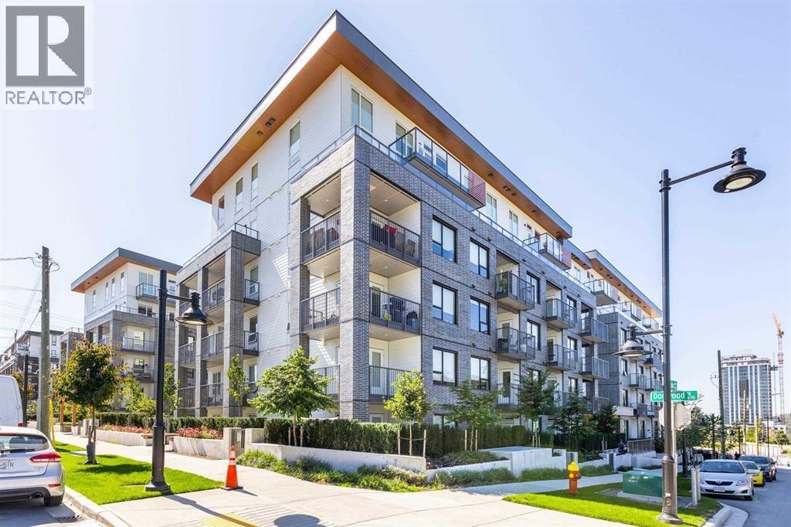- Houseful
- BC
- North Vancouver
- Cove Cliff
- 4565 Cove Cliff Rd
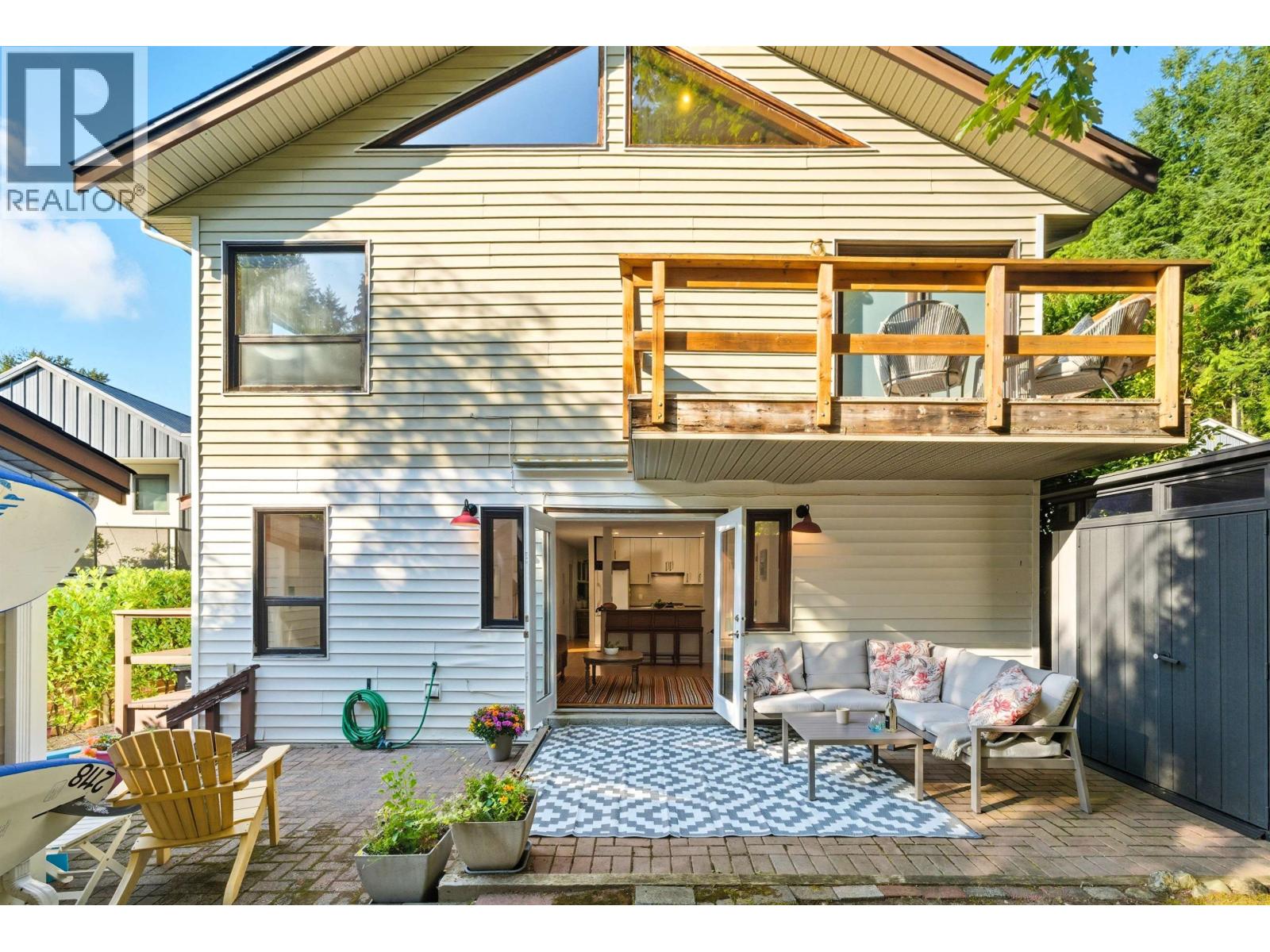
4565 Cove Cliff Rd
4565 Cove Cliff Rd
Highlights
Description
- Home value ($/Sqft)$1,001/Sqft
- Time on Houseful52 days
- Property typeSingle family
- Style2 level
- Neighbourhood
- Median school Score
- Year built1930
- Mortgage payment
The little cottage that could! This rustic beachy home oozes charm and love. Located on a 6000sqft. flat, sunny lot on one of the best streets in our Deep Cove, this is the house young family dreams are made of! Better than a townhome this cottage is full of potential. With newer kitchen and bathrooms all you need to do is move in and dream. Backing onto Summerside lane is where your kids will meet their new friends to ride bikes and play in the woods. 3 minute walk to Cove Cliff Elementary and an 8 minute teenage stroll to Seycove. There is an extra office space and an extra garage building as well. Surrounded by trails, beaches and Gallant high street - you never need to get in the car. except to hit the slopes or a round of golf which is only 10 min up the hill. Oh that fab Cove life! Halloween is calling - this is the street! :) Hurry up we have a shiny new asking price! OPEN SUNDAY NOV. 2ND - 2-4PM! (id:63267)
Home overview
- Heat source Natural gas
- # parking spaces 5
- Has garage (y/n) Yes
- # full baths 2
- # total bathrooms 2.0
- # of above grade bedrooms 2
- Has fireplace (y/n) Yes
- View View
- Lot dimensions 6000
- Lot size (acres) 0.14097744
- Building size 1648
- Listing # R3046615
- Property sub type Single family residence
- Status Active
- Listing source url Https://www.realtor.ca/real-estate/28847718/4565-cove-cliff-road-north-vancouver
- Listing type identifier Idx

$-4,397
/ Month



