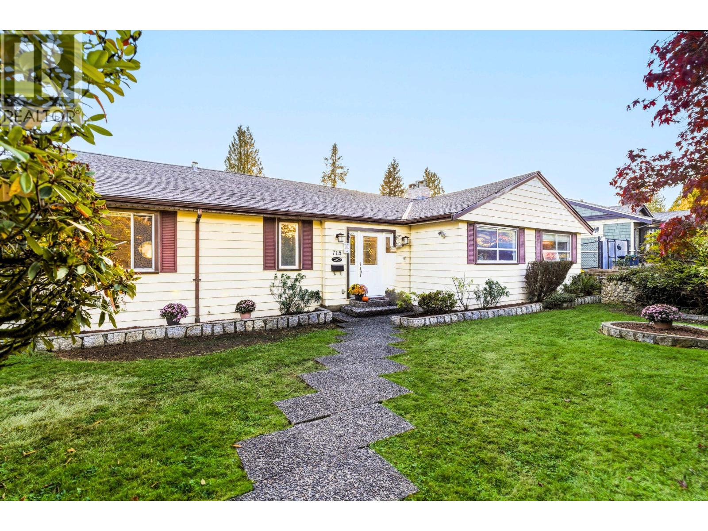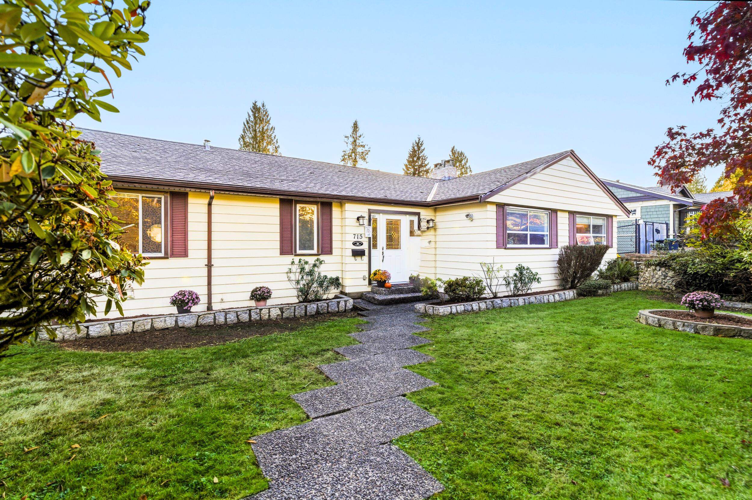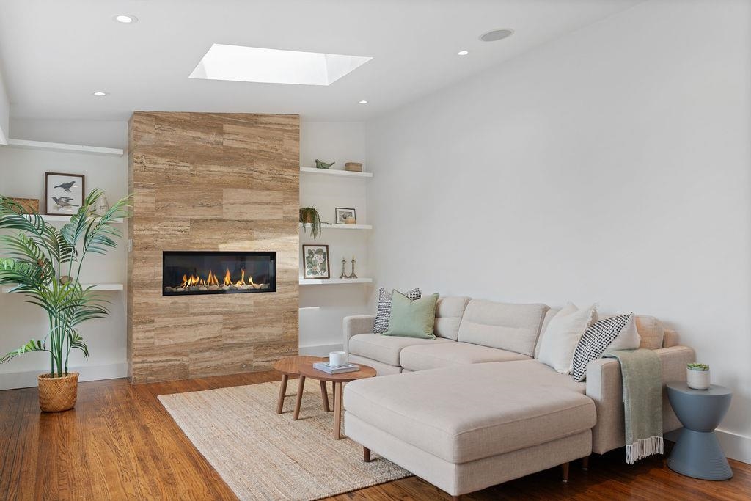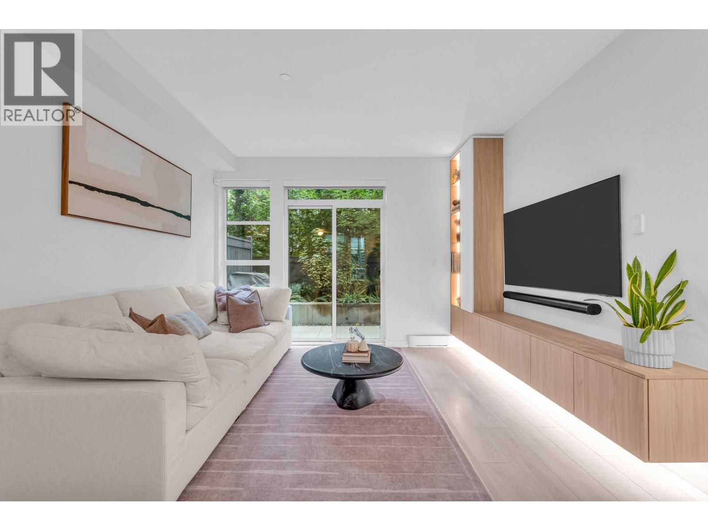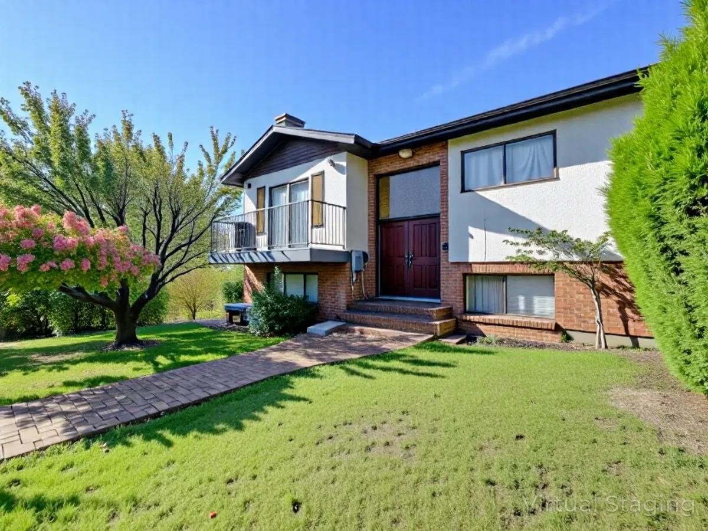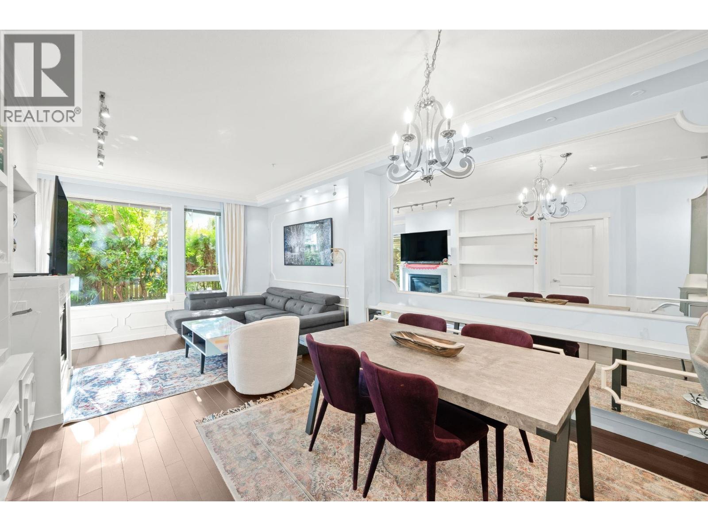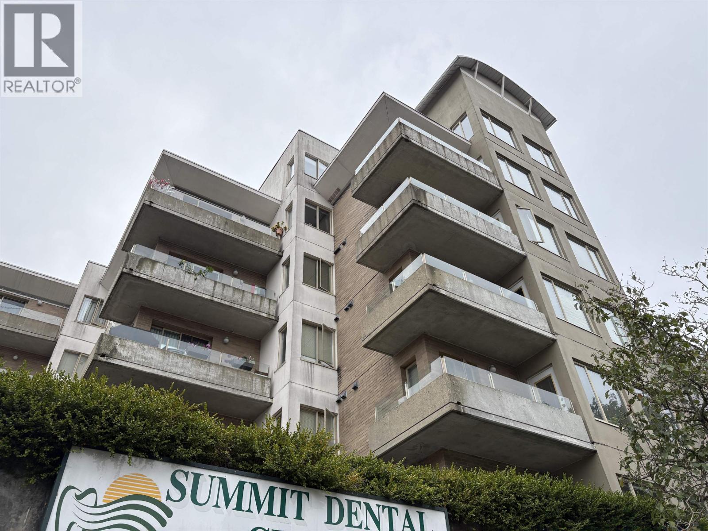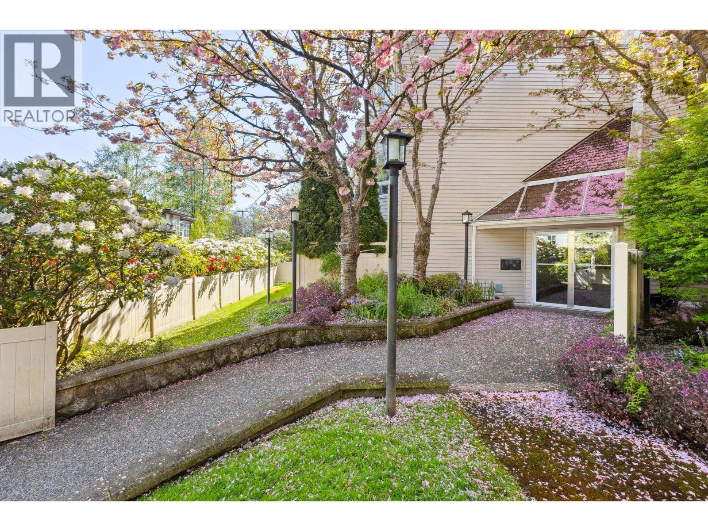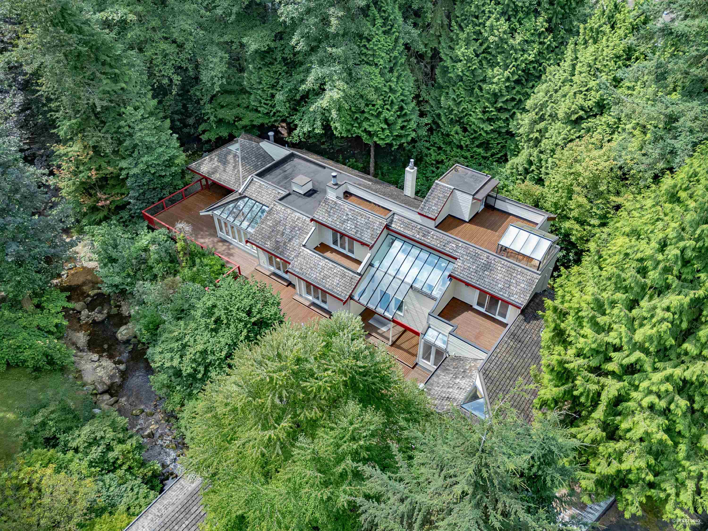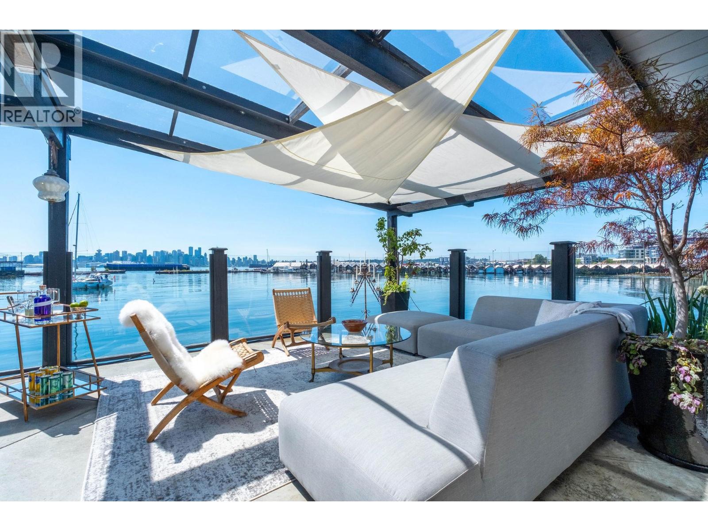Select your Favourite features
- Houseful
- BC
- North Vancouver
- Grand Boulevard
- 458 21st Street East
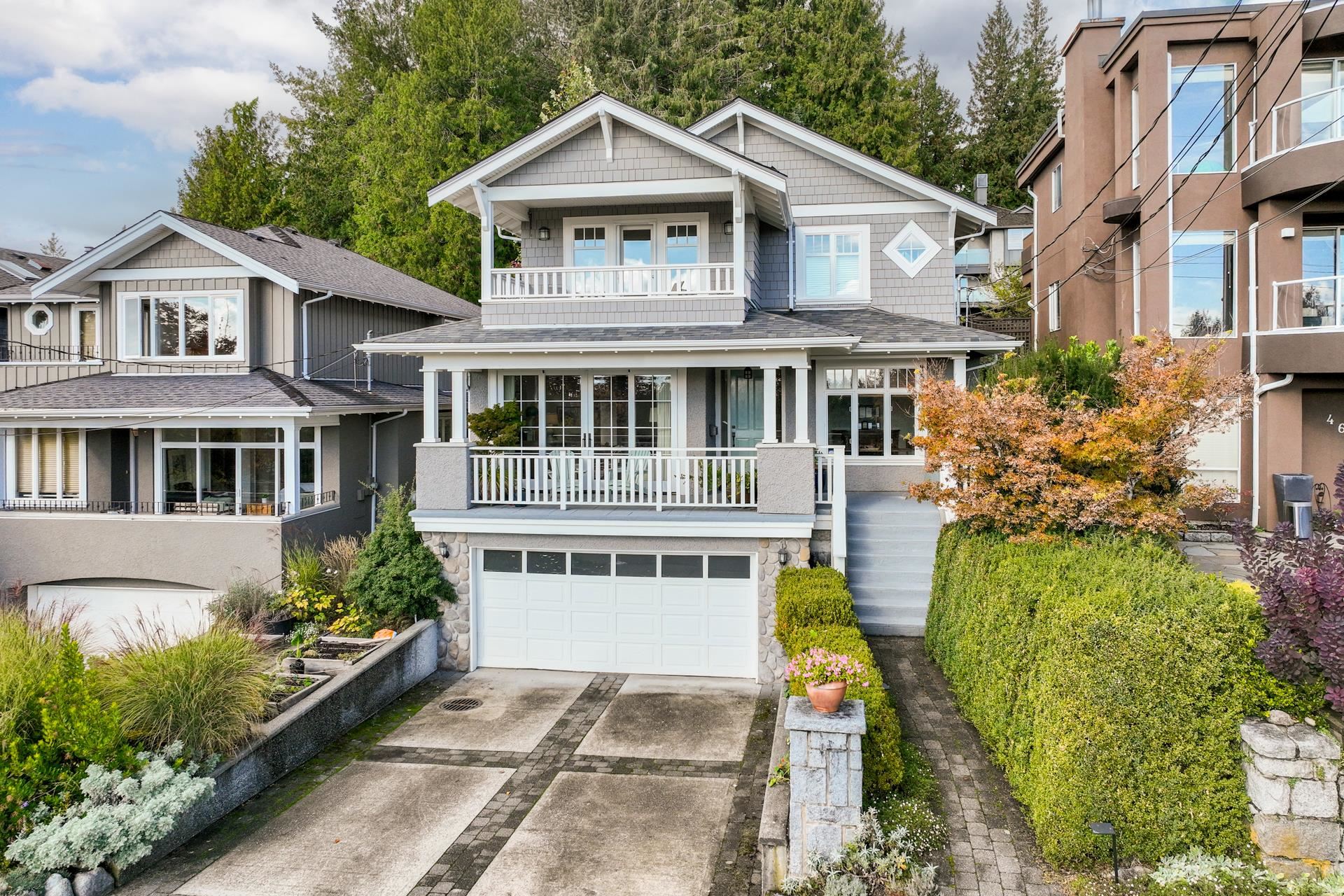
458 21st Street East
For Sale
New 5 hours
$2,650,000
4 beds
4 baths
2,857 Sqft
458 21st Street East
For Sale
New 5 hours
$2,650,000
4 beds
4 baths
2,857 Sqft
Highlights
Description
- Home value ($/Sqft)$928/Sqft
- Time on Houseful
- Property typeResidential
- Neighbourhood
- CommunityShopping Nearby
- Median school Score
- Year built1998
- Mortgage payment
Impeccable Upper Grand Boulevard Family Home. Custom designed by Poskitt, this one-owner 4/5 bdrm + den, 4-bath residence offers over 2,800 sq. ft. of timeless elegance & family-friendly design. The main floor blends sophistication & comfort w/ a formal living & dining room, a great-room-style family area, & a large kitchen with granite island, gas cooktop, & bay-windowed eating area—all opening to a private, manicured patio & garden. Upstairs includes 4 bdrms, highlighted by a vaulted primary suite with WIC, 5-pce ensuite, & city-view balcony. The lower level includes a spacious recreation room that could double as a guest bdrm, a 3-pce bath, & direct access to a 2 car garage. A beautifully maintained home that perfectly balances craftsmanship, functionality, & an unbeatable Blvd location
MLS®#R3061191 updated 10 hours ago.
Houseful checked MLS® for data 10 hours ago.
Home overview
Amenities / Utilities
- Heat source Forced air
- Sewer/ septic Sanitary sewer, storm sewer
Exterior
- Construction materials
- Foundation
- Roof
- # parking spaces 4
- Parking desc
Interior
- # full baths 3
- # half baths 1
- # total bathrooms 4.0
- # of above grade bedrooms
- Appliances Washer/dryer, dishwasher, refrigerator, stove, wine cooler
Location
- Community Shopping nearby
- Area Bc
- View Yes
- Water source Public
- Zoning description Rs-1
Lot/ Land Details
- Lot dimensions 5496.0
Overview
- Lot size (acres) 0.13
- Basement information Finished, partial
- Building size 2857.0
- Mls® # R3061191
- Property sub type Single family residence
- Status Active
- Virtual tour
- Tax year 2024
Rooms Information
metric
- Recreation room 3.708m X 5.131m
- Storage 1.524m X 2.489m
- Storage 2.261m X 2.565m
- Laundry 2.489m X 4.267m
- Primary bedroom 4.115m X 4.267m
Level: Above - Walk-in closet 1.524m X 3.353m
Level: Above - Bedroom 3.023m X 3.759m
Level: Above - Bedroom 3.48m X 3.505m
Level: Above - Bedroom 3.556m X 3.632m
Level: Above - Dining room 3.302m X 3.861m
Level: Main - Den 2.87m X 3.327m
Level: Main - Kitchen 3.759m X 5.436m
Level: Main - Family room 4.42m X 4.724m
Level: Main - Living room 4.216m X 4.242m
Level: Main
SOA_HOUSEKEEPING_ATTRS
- Listing type identifier Idx

Lock your rate with RBC pre-approval
Mortgage rate is for illustrative purposes only. Please check RBC.com/mortgages for the current mortgage rates
$-7,067
/ Month25 Years fixed, 20% down payment, % interest
$
$
$
%
$
%

Schedule a viewing
No obligation or purchase necessary, cancel at any time
Nearby Homes
Real estate & homes for sale nearby

