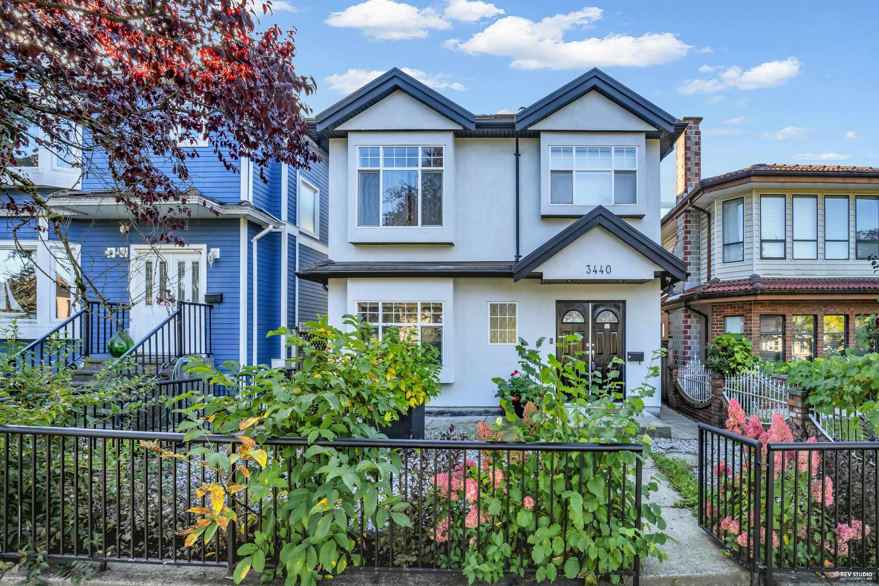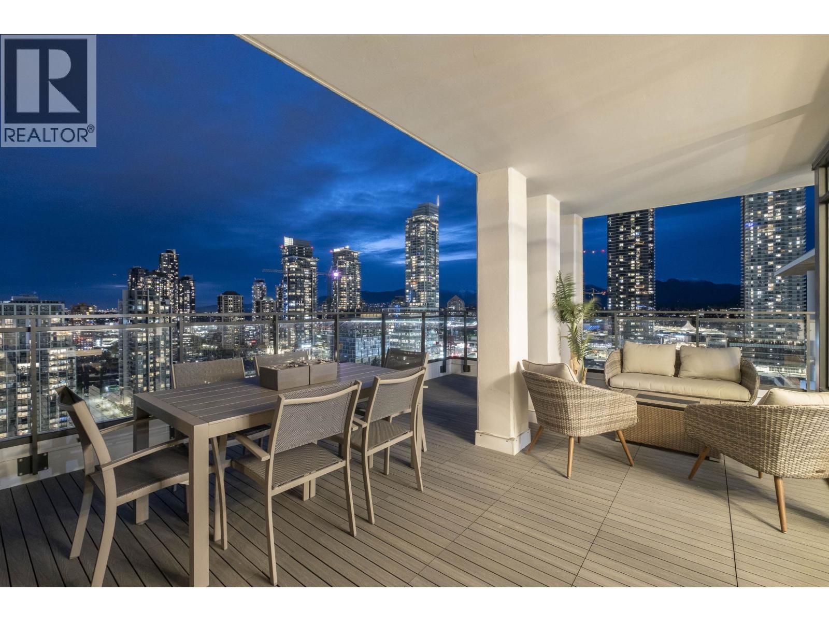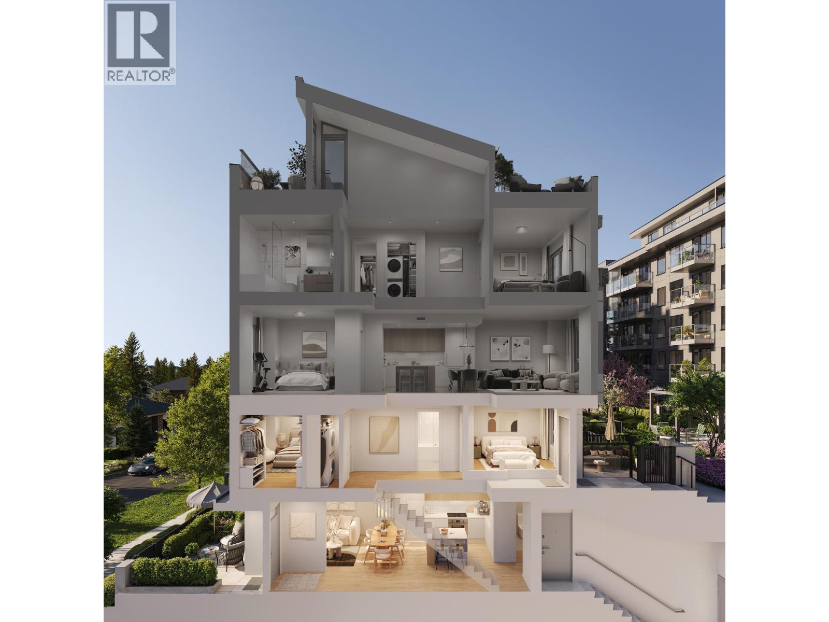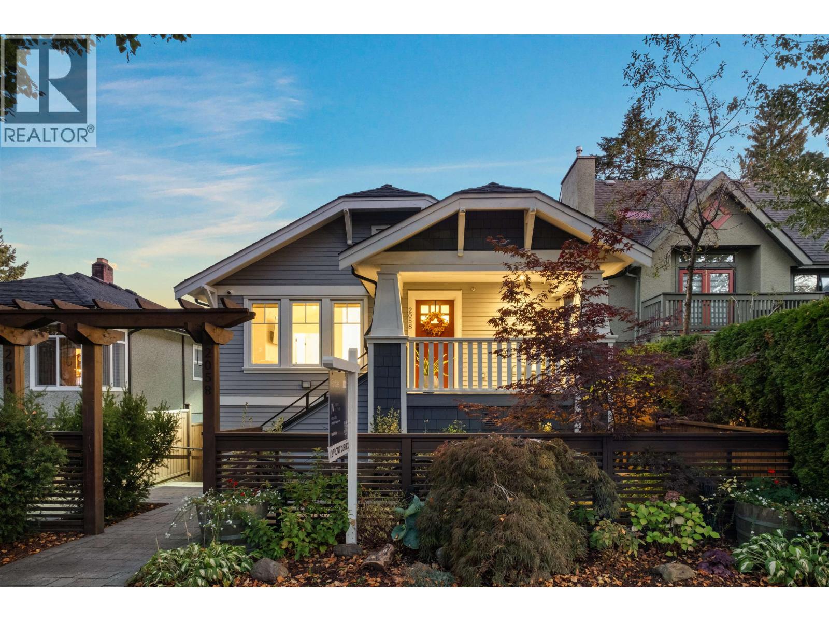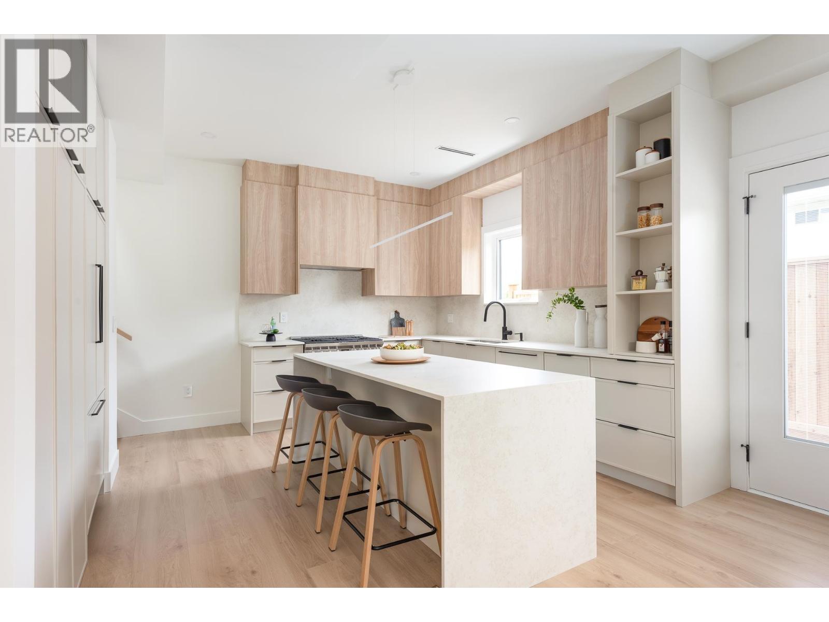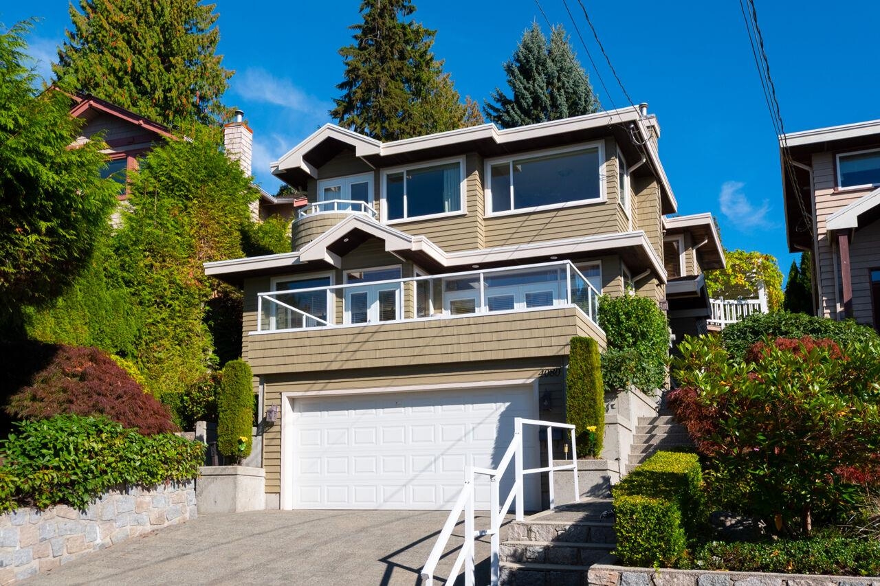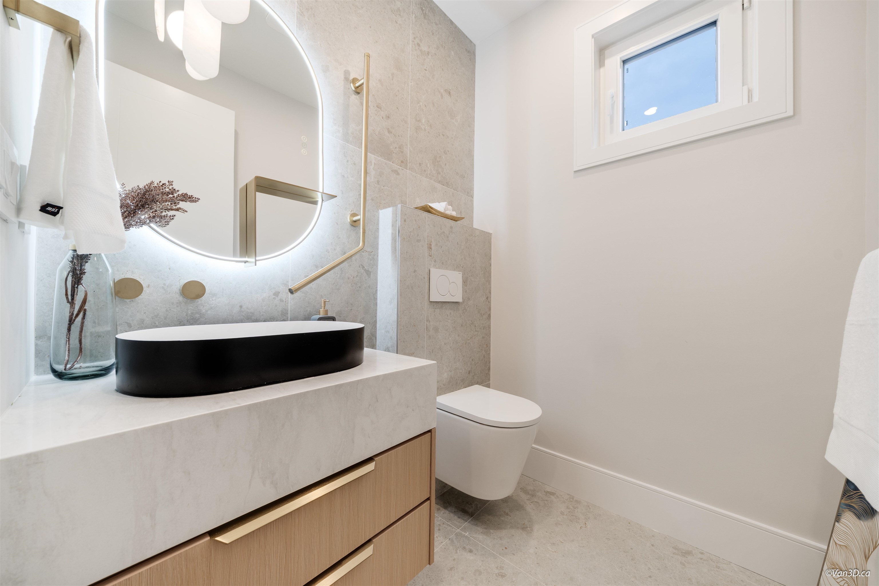- Houseful
- BC
- North Vancouver
- Deep Cove
- 4593 Cliffmont Road
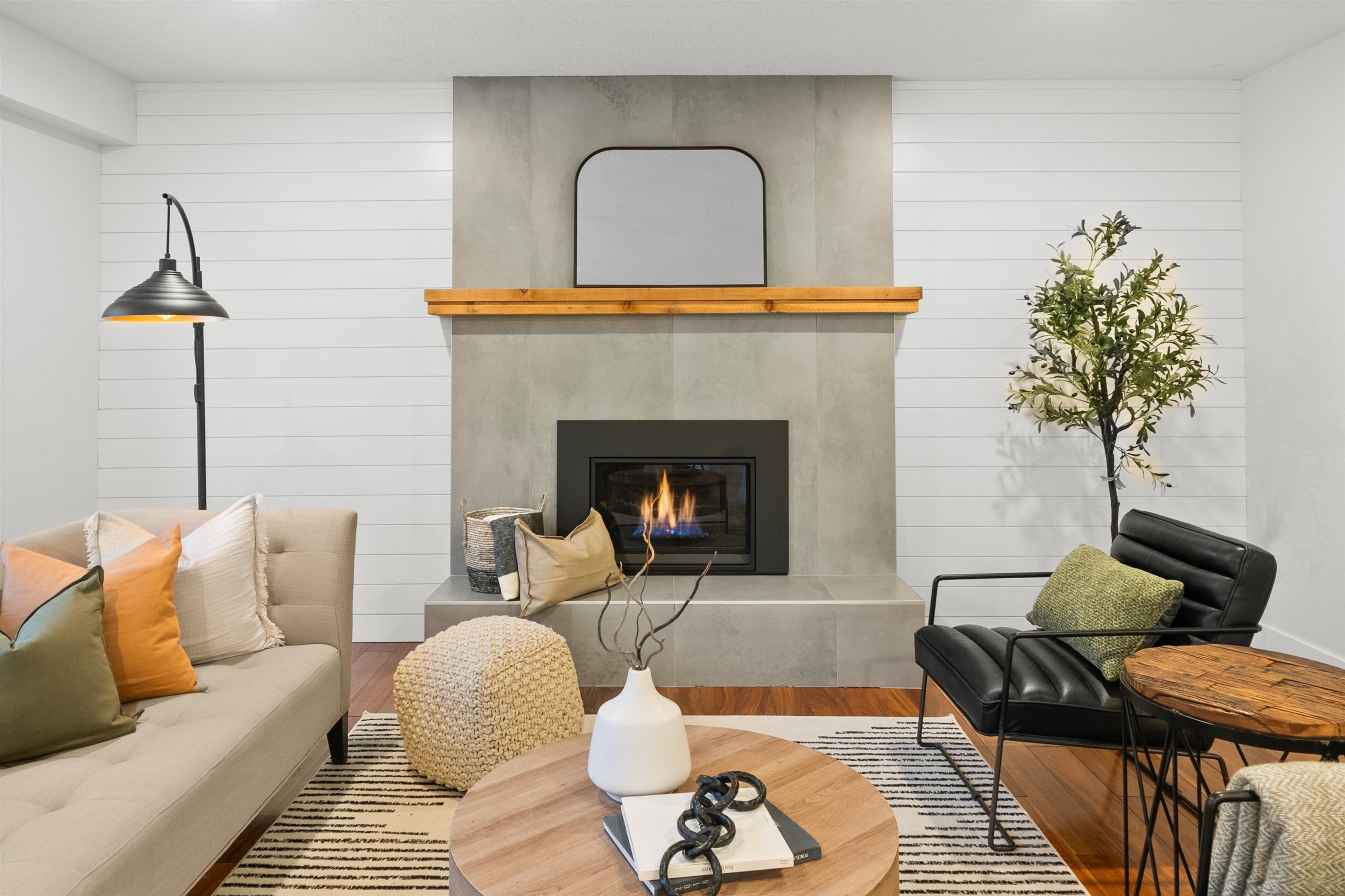
4593 Cliffmont Road
For Sale
New 2 hours
$2,250,000
5 beds
3 baths
2,207 Sqft
4593 Cliffmont Road
For Sale
New 2 hours
$2,250,000
5 beds
3 baths
2,207 Sqft
Highlights
Description
- Home value ($/Sqft)$1,019/Sqft
- Time on Houseful
- Property typeResidential
- Neighbourhood
- CommunityShopping Nearby
- Median school Score
- Year built1971
- Mortgage payment
Has your family been waiting for a home that is updated and ready to move into? This is it! Cul-de-sac location in the heart of Deep Cove! If you yearn for privacy in the trees, a 5 minute walk to the beach & shops...being surrounded by serene trails...plus suite ready for a future income helper or the in-laws. This is it! Reno'd in 2021 with 3 bedrms up + 1-2 bedrms down. Huge recreation room. Open kitchen plan with 2 new cozy gas fireplaces and all new appliances & blinds. New windows, roof, gutters, railings & decks. Wired for EV charger. Fully fenced back yard at the top of the street which means quiet privacy. Your kids can roll down the street to school in the safest environment around! Come meet your new friends..
MLS®#R3056371 updated 2 hours ago.
Houseful checked MLS® for data 2 hours ago.
Home overview
Amenities / Utilities
- Heat source Forced air, natural gas
- Sewer/ septic Public sewer, sanitary sewer, storm sewer
Exterior
- Construction materials
- Foundation
- Roof
- Fencing Fenced
- # parking spaces 4
- Parking desc
Interior
- # full baths 2
- # half baths 1
- # total bathrooms 3.0
- # of above grade bedrooms
- Appliances Washer/dryer, dishwasher, refrigerator, stove
Location
- Community Shopping nearby
- Area Bc
- View Yes
- Water source Public
- Zoning description Rs4
Lot/ Land Details
- Lot dimensions 7080.0
Overview
- Lot size (acres) 0.16
- Basement information None
- Building size 2207.0
- Mls® # R3056371
- Property sub type Single family residence
- Status Active
- Tax year 2024
Rooms Information
metric
- Bedroom 3.175m X 3.429m
- Recreation room 4.826m X 5.029m
- Laundry 2.489m X 3.429m
- Foyer 2.54m X 3.073m
- Bedroom 2.413m X 3.937m
- Kitchen 4.318m X 4.369m
Level: Main - Living room 4.623m X 4.928m
Level: Main - Bedroom 3.073m X 3.861m
Level: Main - Dining room 2.972m X 3.302m
Level: Main - Bedroom 2.769m X 3.581m
Level: Main - Primary bedroom 3.429m X 3.861m
Level: Main
SOA_HOUSEKEEPING_ATTRS
- Listing type identifier Idx

Lock your rate with RBC pre-approval
Mortgage rate is for illustrative purposes only. Please check RBC.com/mortgages for the current mortgage rates
$-6,000
/ Month25 Years fixed, 20% down payment, % interest
$
$
$
%
$
%

Schedule a viewing
No obligation or purchase necessary, cancel at any time

