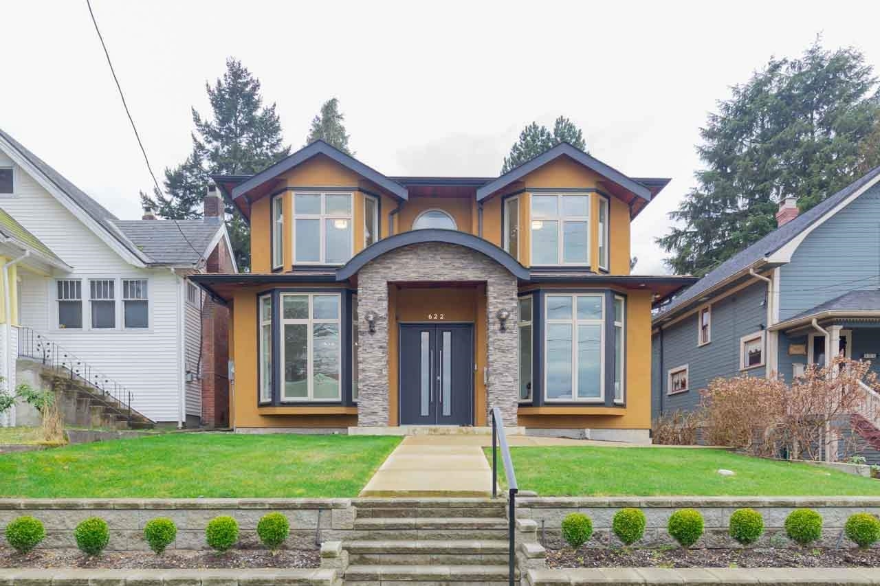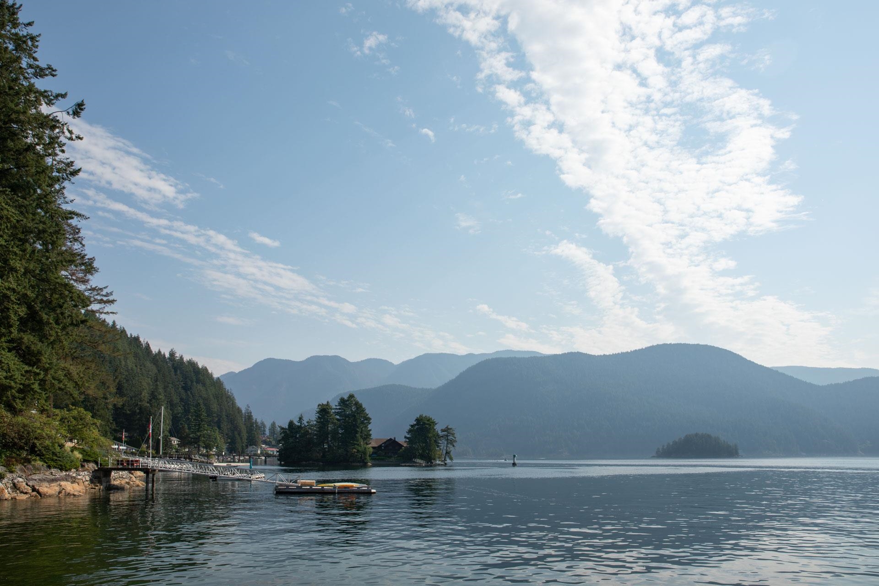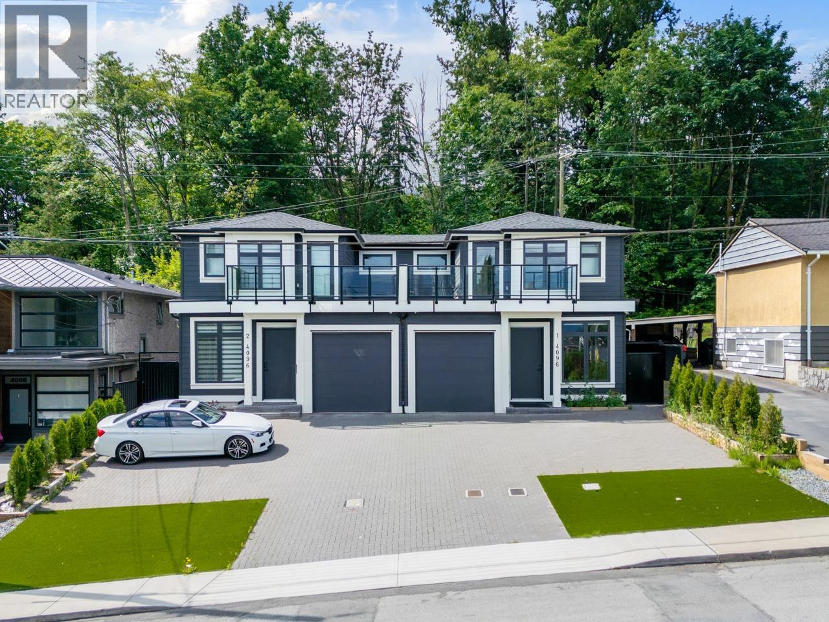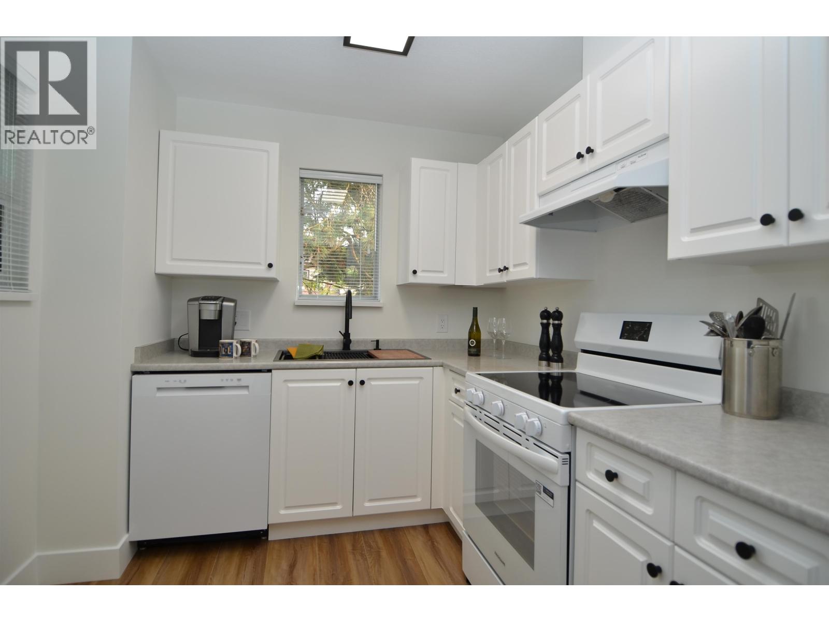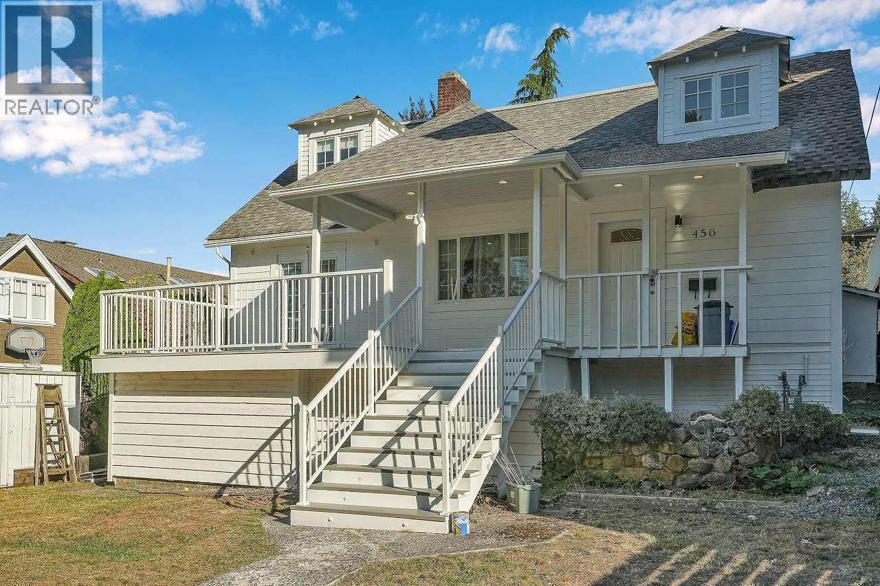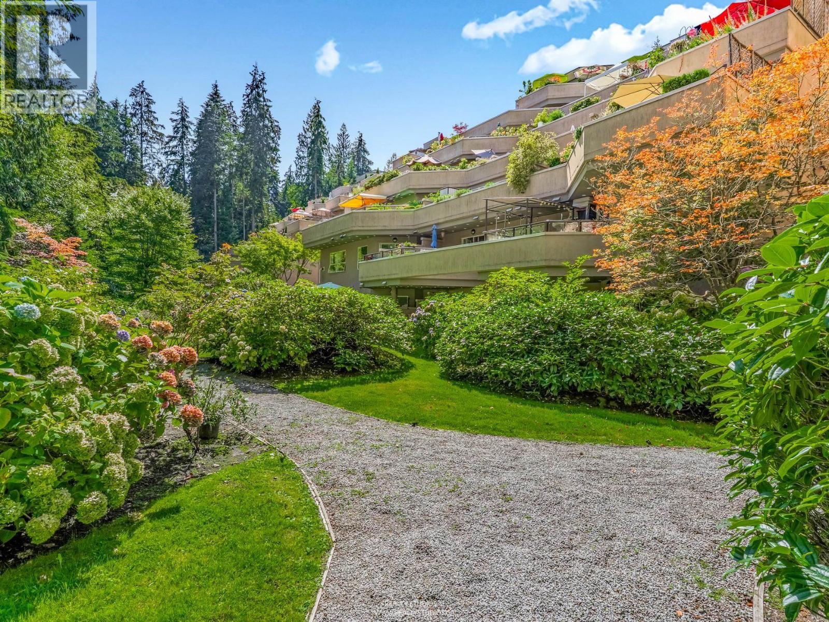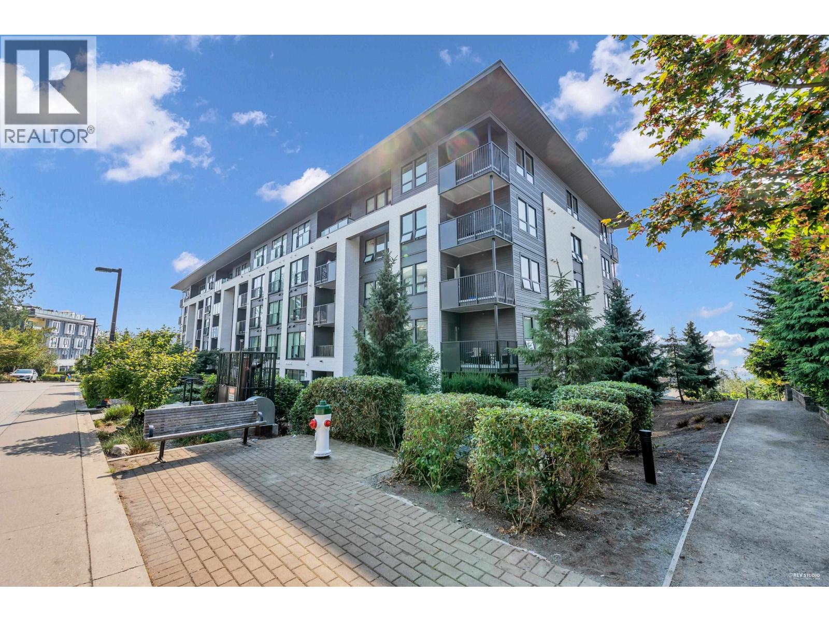- Houseful
- BC
- North Vancouver
- Cove Cliff
- 4630 Strathcona Road
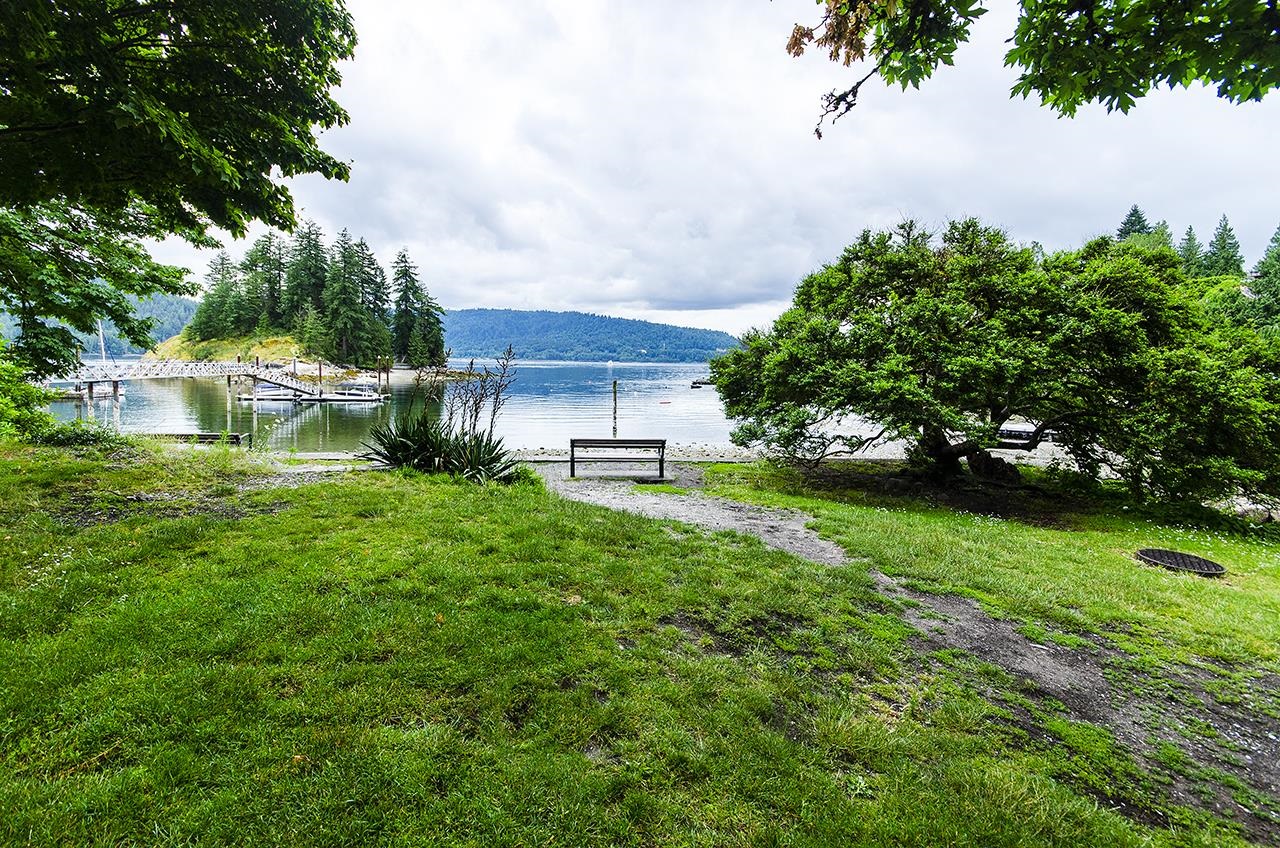
4630 Strathcona Road
For Sale
67 Days
$1,865,000 $66K
$1,799,000
5 beds
3 baths
2,705 Sqft
4630 Strathcona Road
For Sale
67 Days
$1,865,000 $66K
$1,799,000
5 beds
3 baths
2,705 Sqft
Highlights
Description
- Home value ($/Sqft)$665/Sqft
- Time on Houseful
- Property typeResidential
- Neighbourhood
- Median school Score
- Year built1968
- Mortgage payment
This family home is located just steps away from a waterfront park - perfect for swimming & kayaking! Strong, well built home features 5 bedrooms (3 up), 2-1/2 baths, & fully finished downstairs (except workshop). The upper level is bright & airy with hardwood floors throughout, 3 bedrooms & 1-1/2 baths. The kitchen is large & bright with floor to ceiling windows overlooking 500 sq ft deck. Downstairs features a finished rec room/office with gas fireplace & marble surround, 1-2 bedrooms, bathroom with shower, & a large storage . Kitchen area down makes for an easy suite down or in-law accommodation. Perfect for Deep Cove lovers with beach and park steps away. Great building lot or renovation project.
MLS®#R3021280 updated 1 hour ago.
Houseful checked MLS® for data 1 hour ago.
Home overview
Amenities / Utilities
- Heat source Hot water, natural gas
- Sewer/ septic Sanitary sewer, storm sewer
Exterior
- Construction materials
- Foundation
- Roof
- # parking spaces 3
- Parking desc
Interior
- # full baths 2
- # half baths 1
- # total bathrooms 3.0
- # of above grade bedrooms
Location
- Area Bc
- Water source Public
- Zoning description Rs4
Lot/ Land Details
- Lot dimensions 6350.0
Overview
- Lot size (acres) 0.15
- Basement information Partially finished, exterior entry
- Building size 2705.0
- Mls® # R3021280
- Property sub type Single family residence
- Status Active
- Tax year 2025
Rooms Information
metric
- Living room 4.115m X 4.115m
- Laundry 2.845m X 2.565m
- Kitchen 2.972m X 2.718m
- Bedroom 3.251m X 3.302m
- Workshop 3.48m X 5.69m
- Bedroom 2.997m X 2.718m
- Dining room 3.378m X 2.845m
- Dining room 3.124m X 3.353m
Level: Main - Bedroom 3.404m X 2.819m
Level: Main - Living room 5.207m X 4.42m
Level: Main - Kitchen 3.048m X 4.191m
Level: Main - Primary bedroom 3.454m X 3.912m
Level: Main - Bedroom 3.048m X 2.819m
Level: Main
SOA_HOUSEKEEPING_ATTRS
- Listing type identifier Idx

Lock your rate with RBC pre-approval
Mortgage rate is for illustrative purposes only. Please check RBC.com/mortgages for the current mortgage rates
$-4,797
/ Month25 Years fixed, 20% down payment, % interest
$
$
$
%
$
%

Schedule a viewing
No obligation or purchase necessary, cancel at any time




