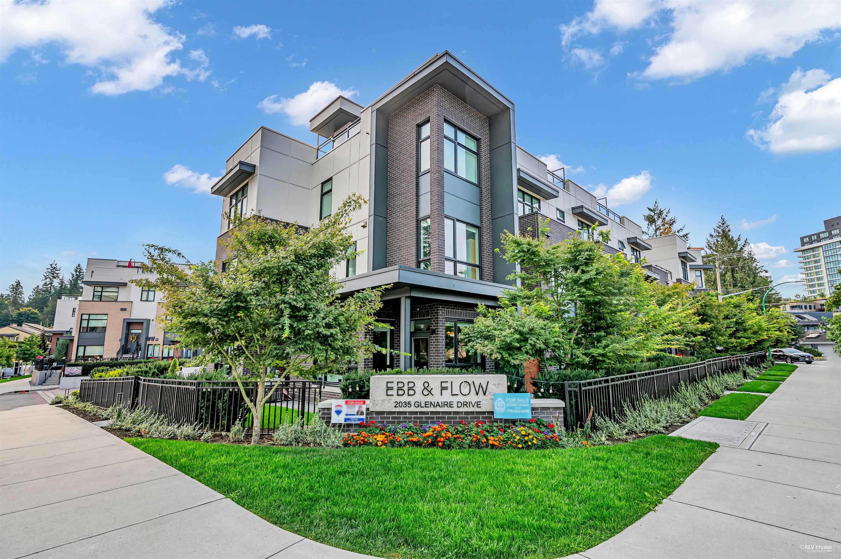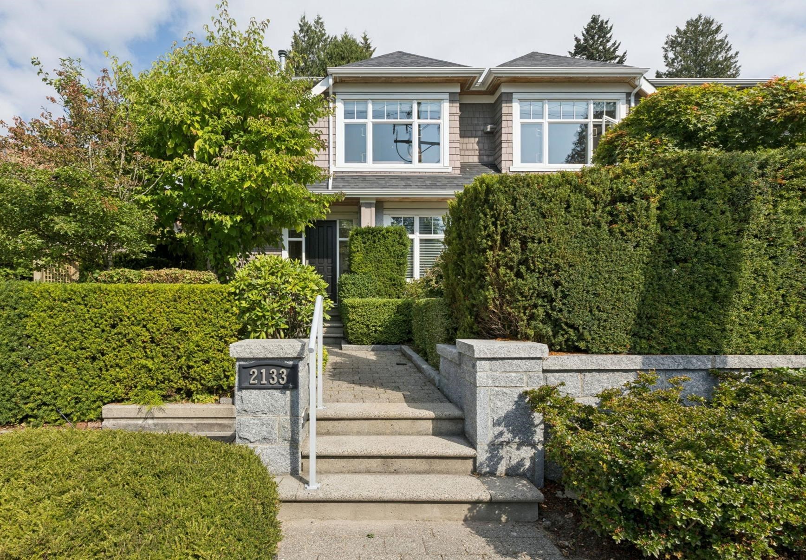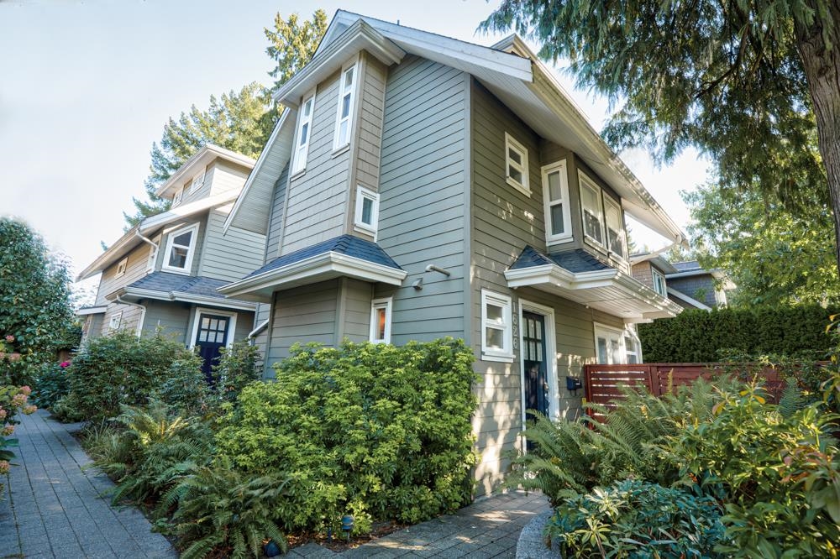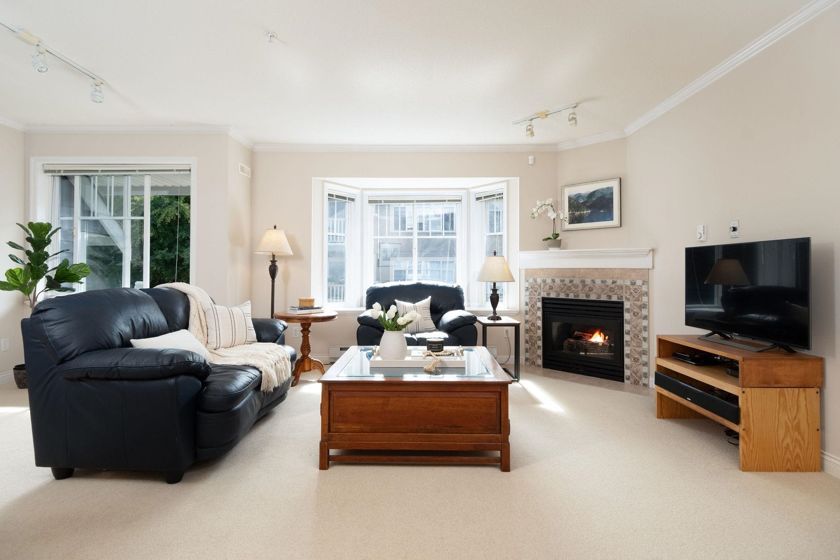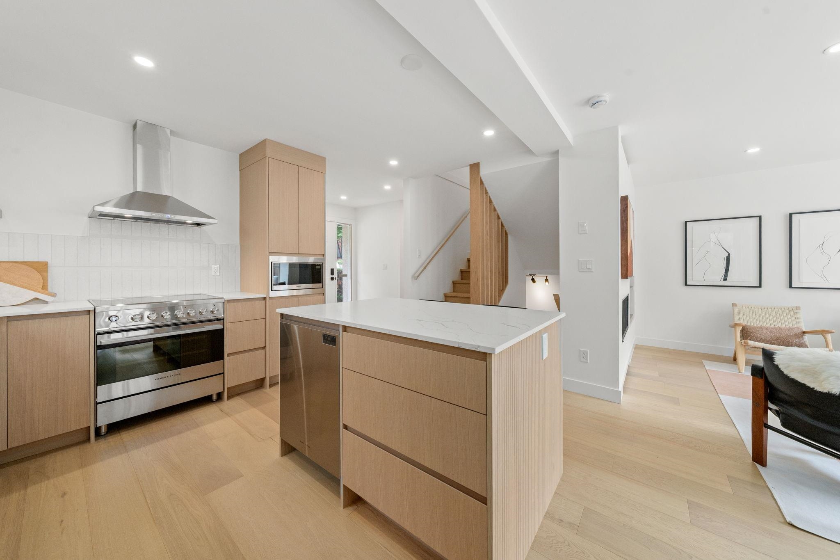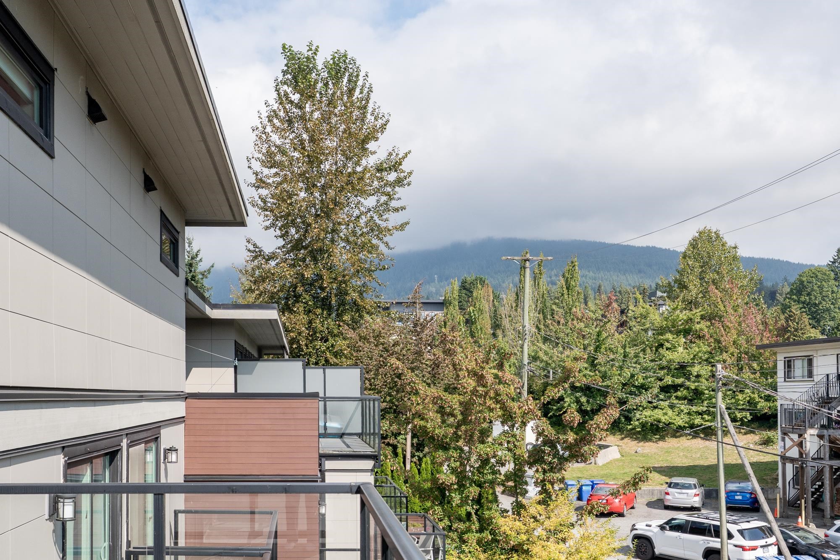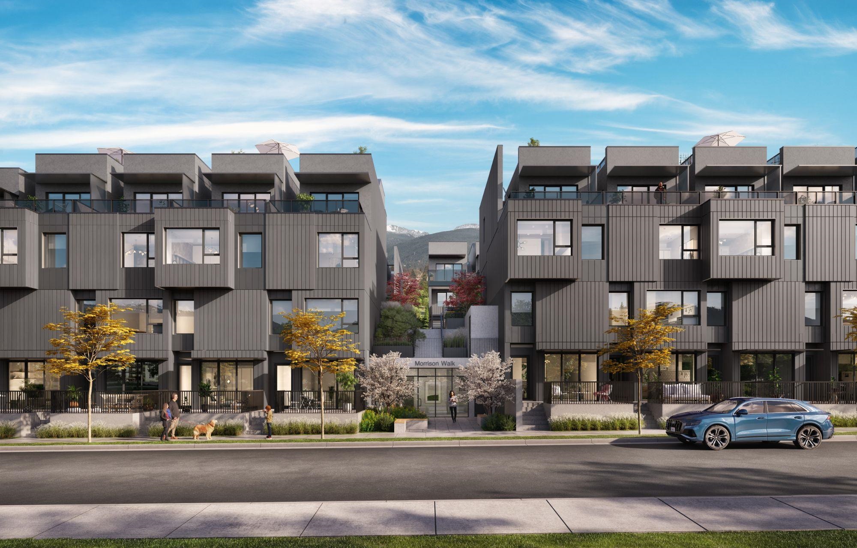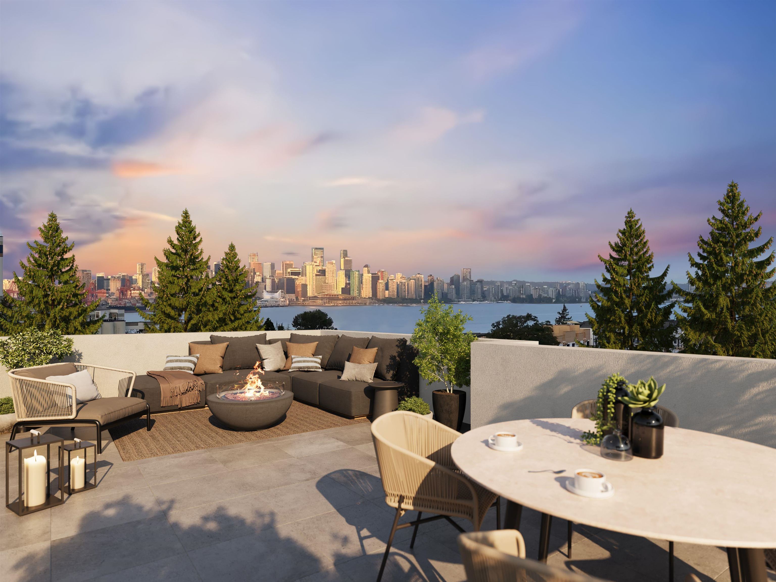- Houseful
- BC
- North Vancouver
- Handsworth
- 4676 Capilano Road
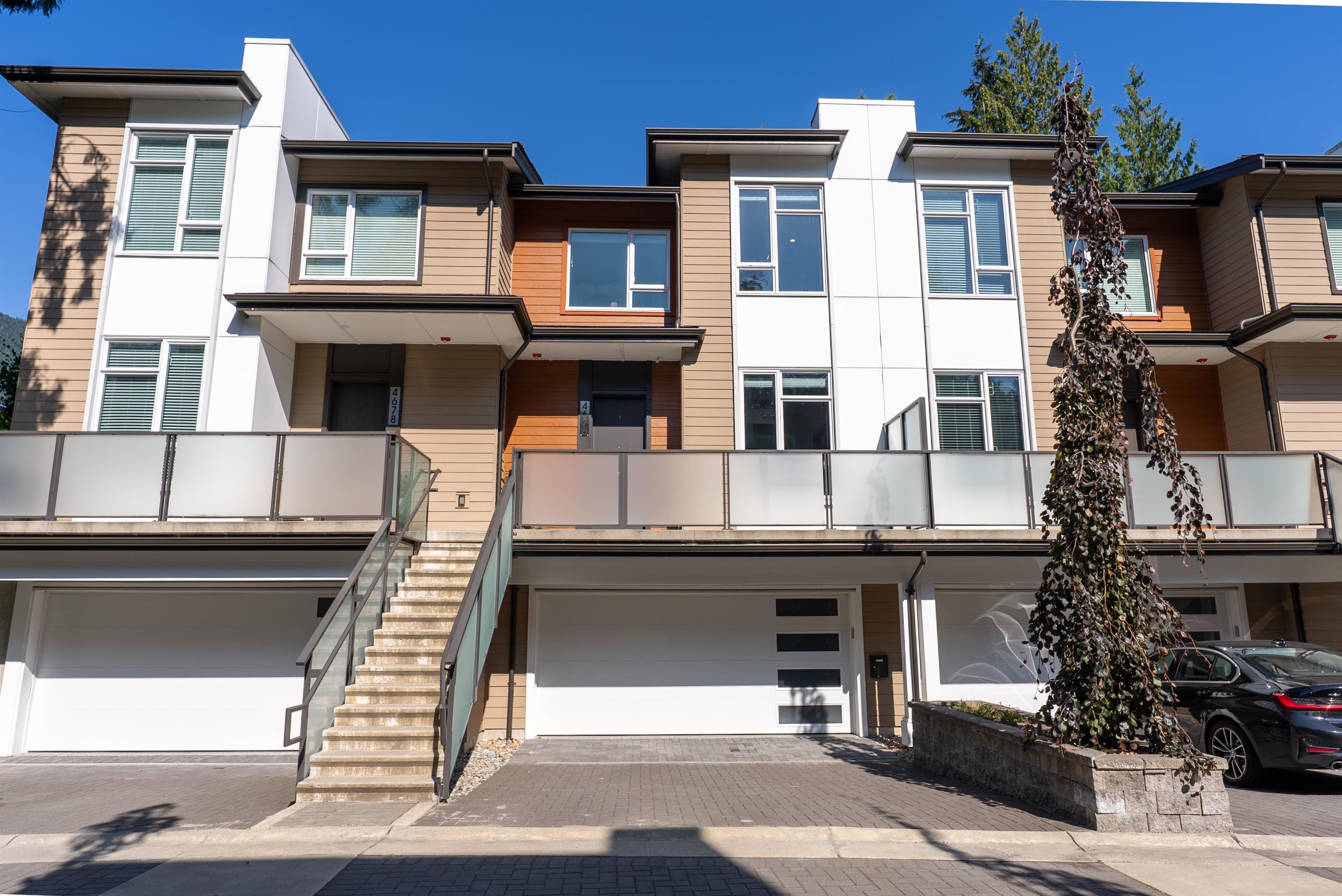
4676 Capilano Road
4676 Capilano Road
Highlights
Description
- Home value ($/Sqft)$923/Sqft
- Time on Houseful
- Property typeResidential
- Style3 storey
- Neighbourhood
- CommunityShopping Nearby
- Median school Score
- Year built2020
- Mortgage payment
This super quiet, bright, and spacious 3-level luxury townhouse in Canyon Heights/Upper Capilano offers 2261 sq ft of refined living. Features include 10' ceilings, A/C and HRV, built-in speakers, and Wi-Fi light switches throughout. The chef's kitchen boasts a 10-ft island, perfect for entertaining. Also includes a private office/den, mountain-view balcony, and a peaceful inner courtyard setting. Upstairs: 3 large bedrooms, including a luxury primary suite with 5-piece ensuite, heated floors, soaker tub, and separate shower. Lower level: full bath, rec room or 4th bedroom, with walk-out to a private patio. Mint condition. Walk to Handsworth and Canyon Heights schools. Minutes to Edgemont Village, Grouse Mountain, and hiking trails. Flexible closing. Open house Sunday 2-4 pm.
Home overview
- Heat source Forced air, heat pump, radiant
- Sewer/ septic Public sewer, sanitary sewer, storm sewer
- # total stories 3.0
- Construction materials
- Foundation
- Roof
- # parking spaces 4
- Parking desc
- # full baths 3
- # half baths 1
- # total bathrooms 4.0
- # of above grade bedrooms
- Appliances Washer/dryer, dishwasher, refrigerator, stove, microwave
- Community Shopping nearby
- Area Bc
- Subdivision
- View Yes
- Water source Public
- Zoning description Mf
- Basement information None
- Building size 2261.0
- Mls® # R3030425
- Property sub type Townhouse
- Status Active
- Virtual tour
- Tax year 2024
- Recreation room 4.064m X 6.045m
- Primary bedroom 5.232m X 5.156m
Level: Above - Walk-in closet 2.108m X 2.311m
Level: Above - Bedroom 4.343m X 2.921m
Level: Above - Bedroom 3.607m X 3.023m
Level: Above - Laundry 3.15m X 1.499m
Level: Above - Kitchen 5.359m X 2.921m
Level: Main - Foyer 2.642m X 2.337m
Level: Main - Living room 4.064m X 3.708m
Level: Main - Dining room 4.064m X 2.337m
Level: Main - Den 3.023m X 2.896m
Level: Main
- Listing type identifier Idx

$-5,568
/ Month

