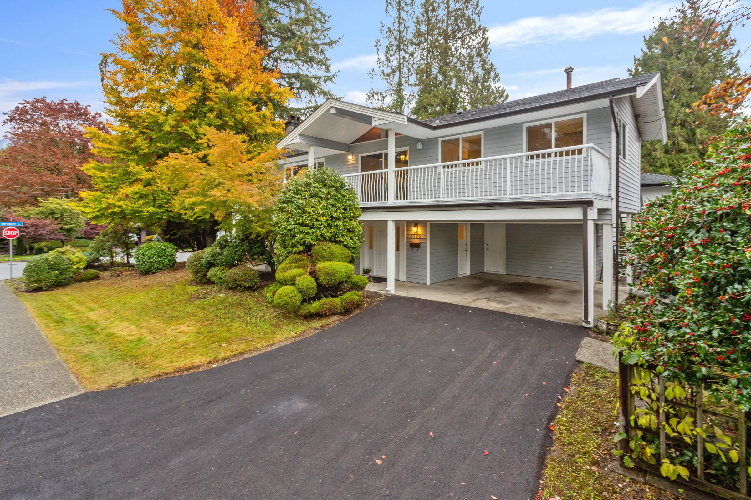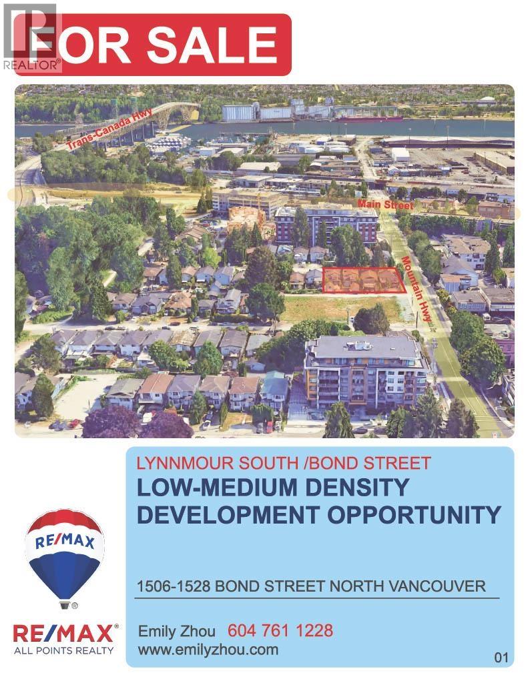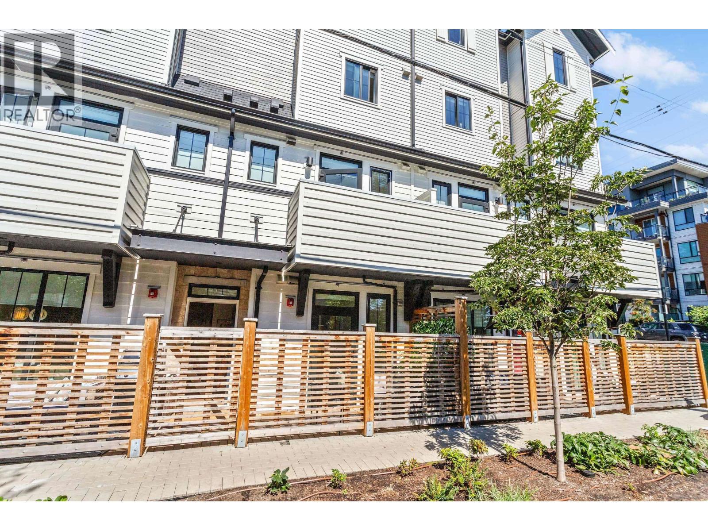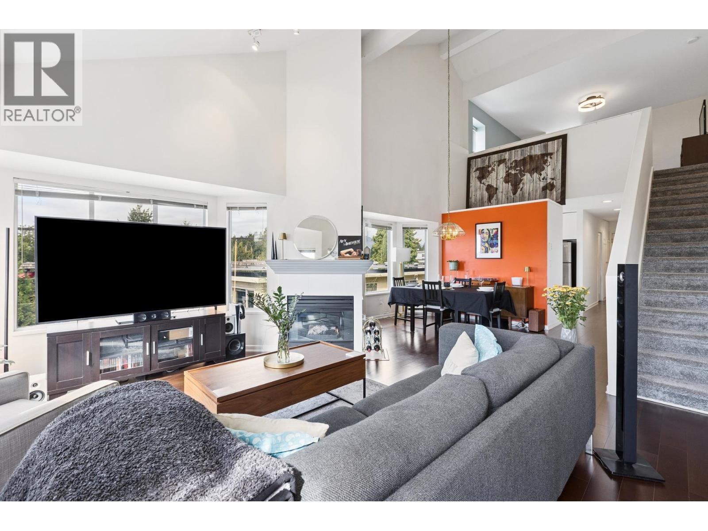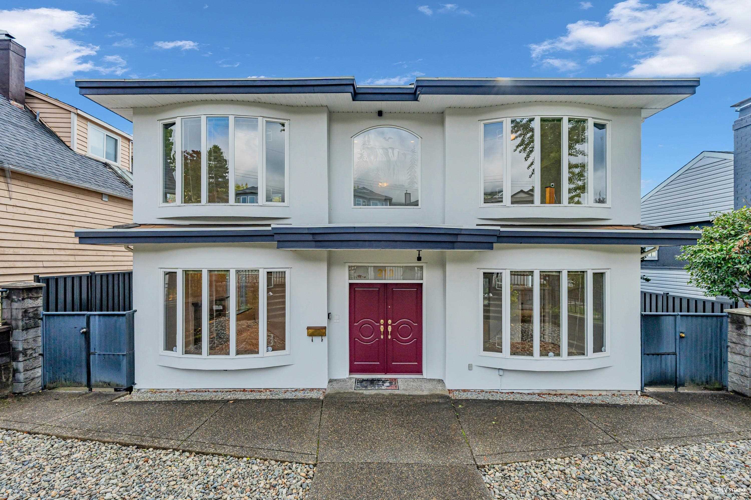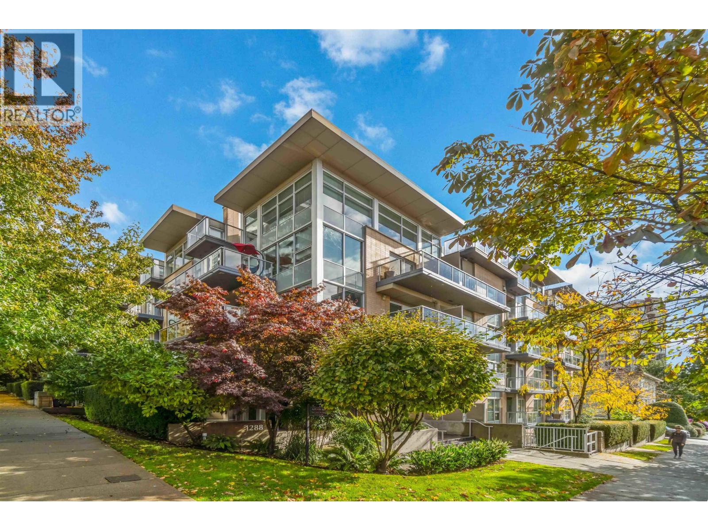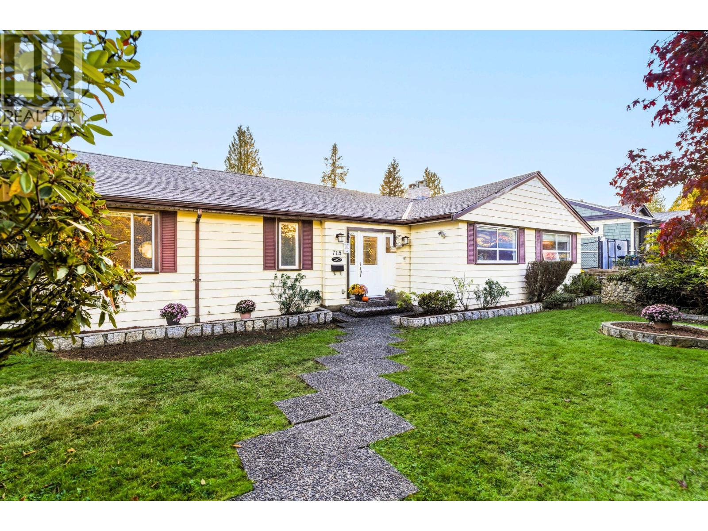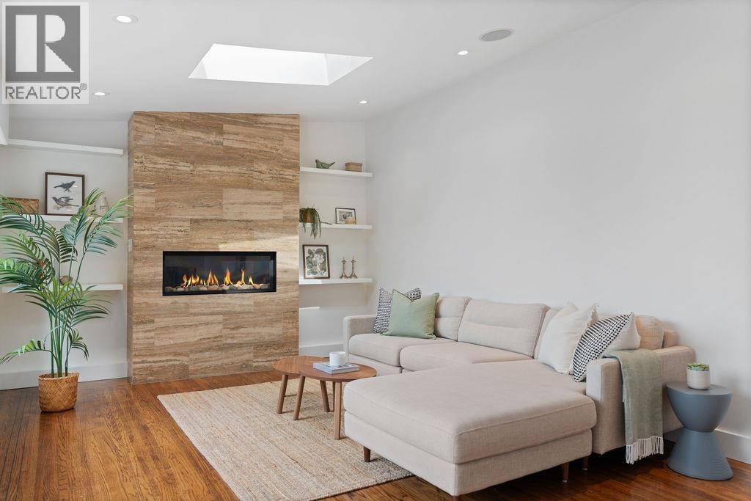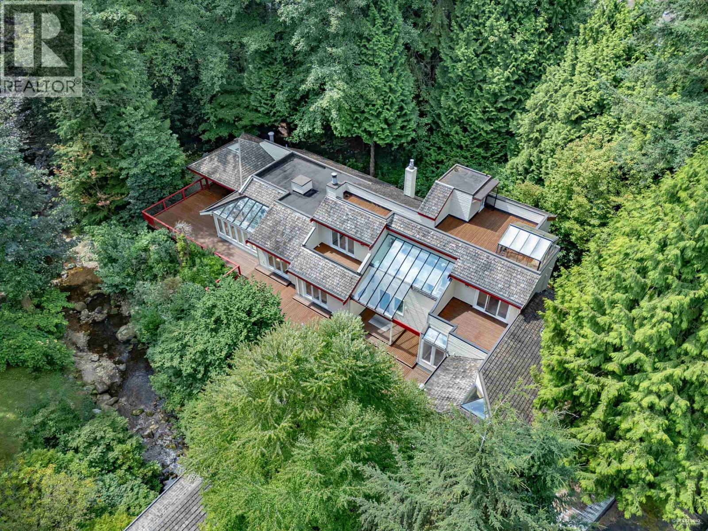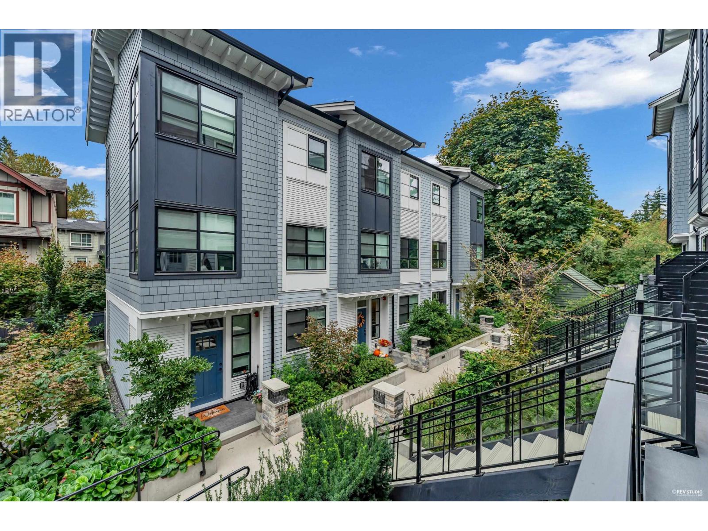Select your Favourite features
- Houseful
- BC
- North Vancouver
- Upper Lynn
- 4728 Underwood Avenue
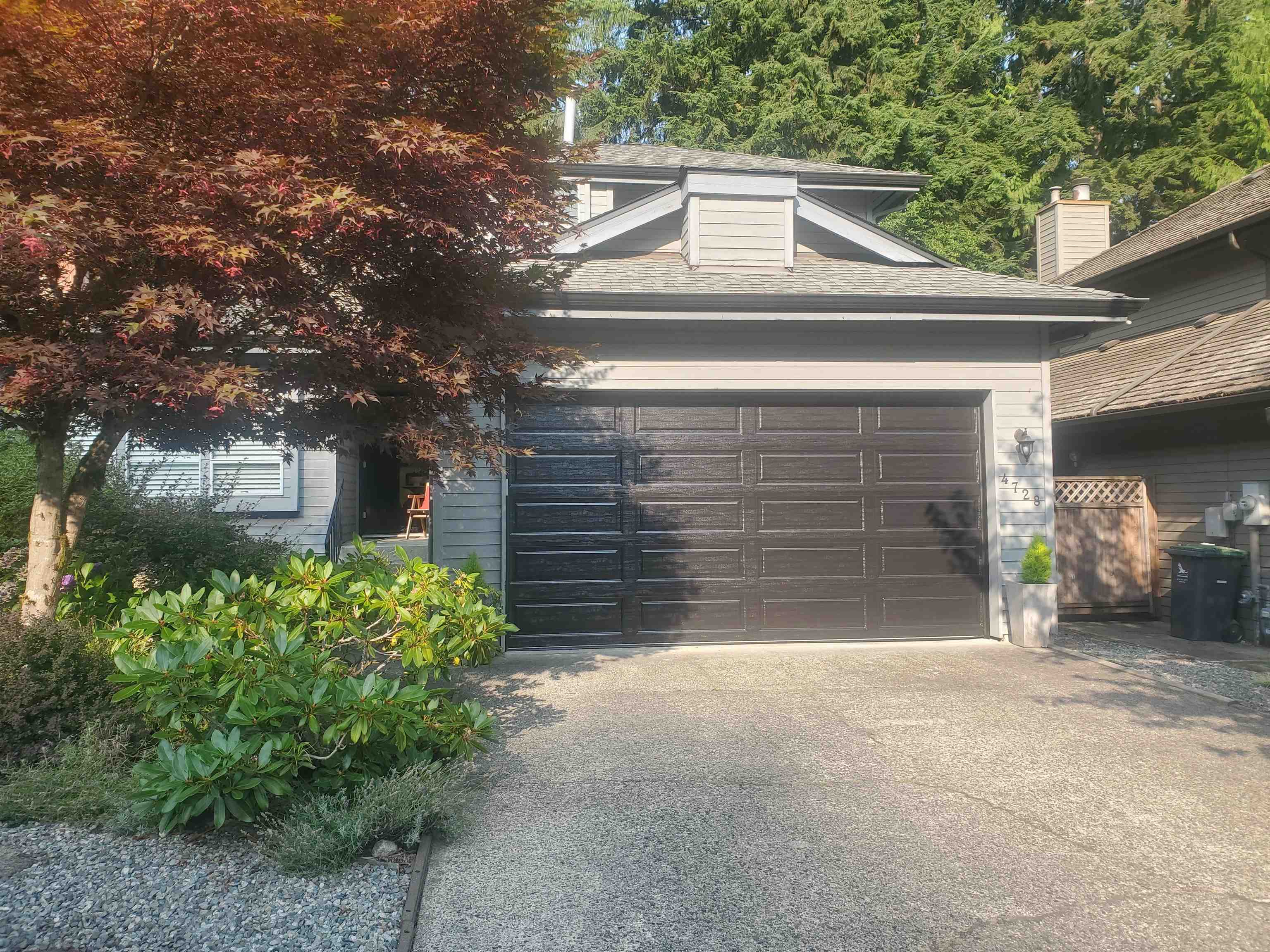
4728 Underwood Avenue
For Sale
52 Days
$2,125,000 $75K
$2,050,000
3 beds
3 baths
2,710 Sqft
4728 Underwood Avenue
For Sale
52 Days
$2,125,000 $75K
$2,050,000
3 beds
3 baths
2,710 Sqft
Highlights
Description
- Home value ($/Sqft)$756/Sqft
- Time on Houseful
- Property typeResidential
- Neighbourhood
- CommunityShopping Nearby
- Median school Score
- Year built1986
- Mortgage payment
Welcome to Timber Ridge, an undiscovered, quiet enclave of beautiful family homes tucked away in Lynn Valley. This well cared for home is warm & inviting, beautifully updated and nestled in a private magical setting. You'll love the open concept modern home, the flow from the living room, to fabulous open kitchen with the family room that flows seamlessly outside to the privacy of a over 650sqft deck where you can enjoy a tranquil view of Mt. Seymour. Upstairs are 3 bedrooms, incl a lrg primary bedroom. Downstairs is a fabulous rec room and a ton of storage. Attached double garage provides tons of storage & easy access to all the bikes and gear. Some of the best bike and hiking trails just out your front door. North Vancouver living at its best!
MLS®#R3042104 updated 4 days ago.
Houseful checked MLS® for data 4 days ago.
Home overview
Amenities / Utilities
- Heat source Forced air
- Sewer/ septic Public sewer, sanitary sewer, storm sewer
Exterior
- Construction materials
- Foundation
- Roof
- Fencing Fenced
- # parking spaces 2
- Parking desc
Interior
- # full baths 2
- # half baths 1
- # total bathrooms 3.0
- # of above grade bedrooms
- Appliances Washer/dryer, dishwasher, refrigerator, stove
Location
- Community Shopping nearby
- Area Bc
- View Yes
- Water source Public
- Zoning description Rs5
- Directions Ec10bce3ab6d3c049270eae841658654
Lot/ Land Details
- Lot dimensions 5111.0
Overview
- Lot size (acres) 0.12
- Basement information Finished
- Building size 2710.0
- Mls® # R3042104
- Property sub type Single family residence
- Status Active
- Virtual tour
- Tax year 2024
Rooms Information
metric
- Storage 1.321m X 2.54m
- Flex room 3.429m X 5.283m
- Recreation room 6.223m X 6.528m
- Storage 2.718m X 3.581m
- Bedroom 2.718m X 3.683m
Level: Above - Primary bedroom 3.708m X 4.343m
Level: Above - Bedroom 2.718m X 3.124m
Level: Above - Dining room 3.099m X 3.175m
Level: Main - Foyer 1.524m X 3.378m
Level: Main - Family room 2.87m X 4.42m
Level: Main - Eating area 2.438m X 4.42m
Level: Main - Laundry 2.057m X 2.464m
Level: Main - Kitchen 2.692m X 4.42m
Level: Main - Living room 3.734m X 5.309m
Level: Main - Storage 0.94m X 1.549m
Level: Main
SOA_HOUSEKEEPING_ATTRS
- Listing type identifier Idx

Lock your rate with RBC pre-approval
Mortgage rate is for illustrative purposes only. Please check RBC.com/mortgages for the current mortgage rates
$-5,467
/ Month25 Years fixed, 20% down payment, % interest
$
$
$
%
$
%

Schedule a viewing
No obligation or purchase necessary, cancel at any time
Nearby Homes
Real estate & homes for sale nearby

