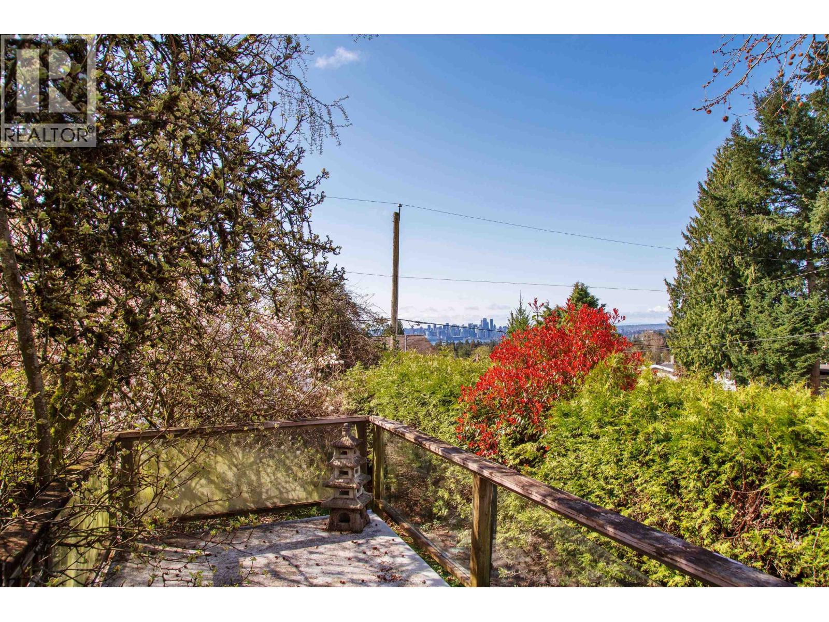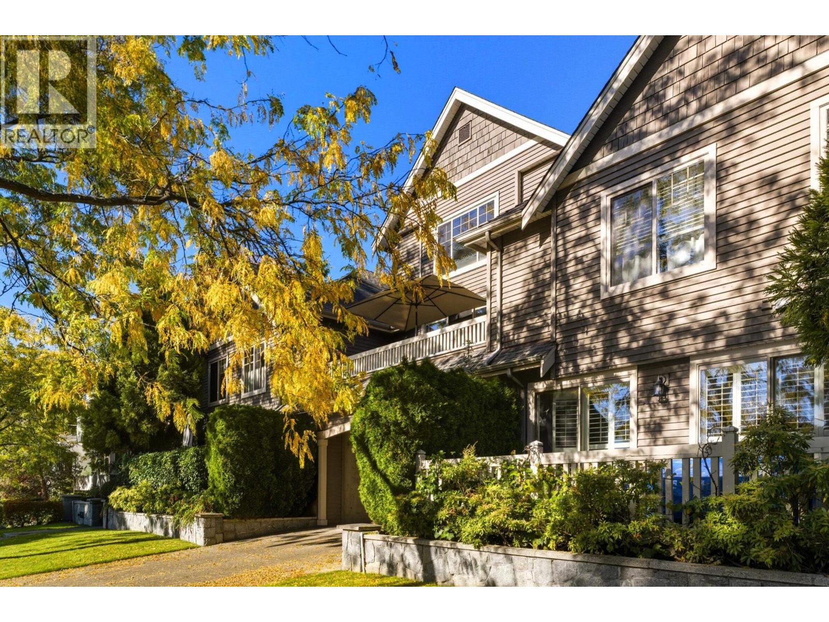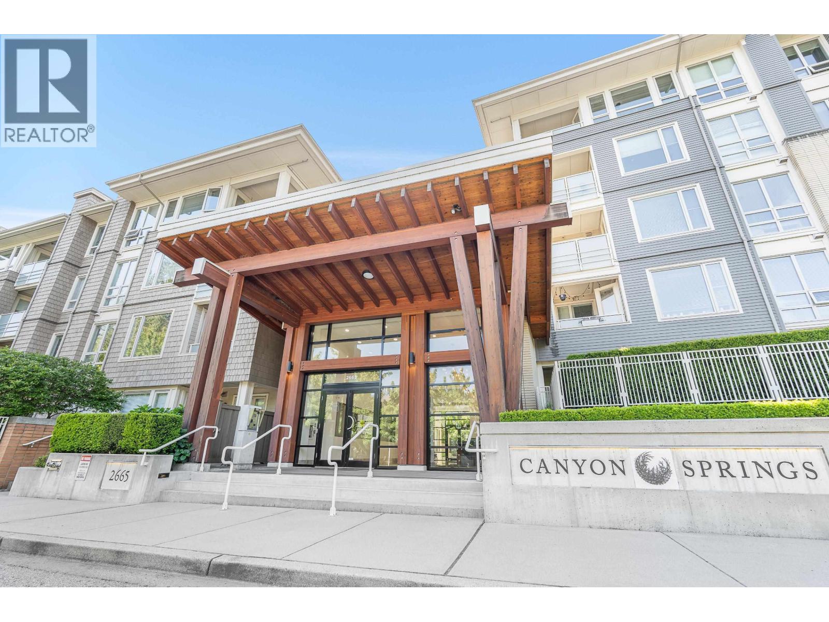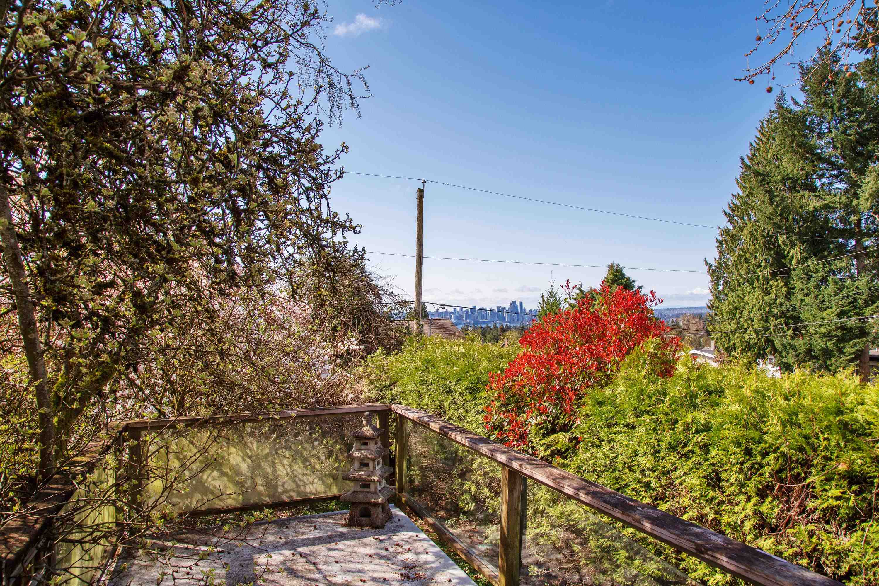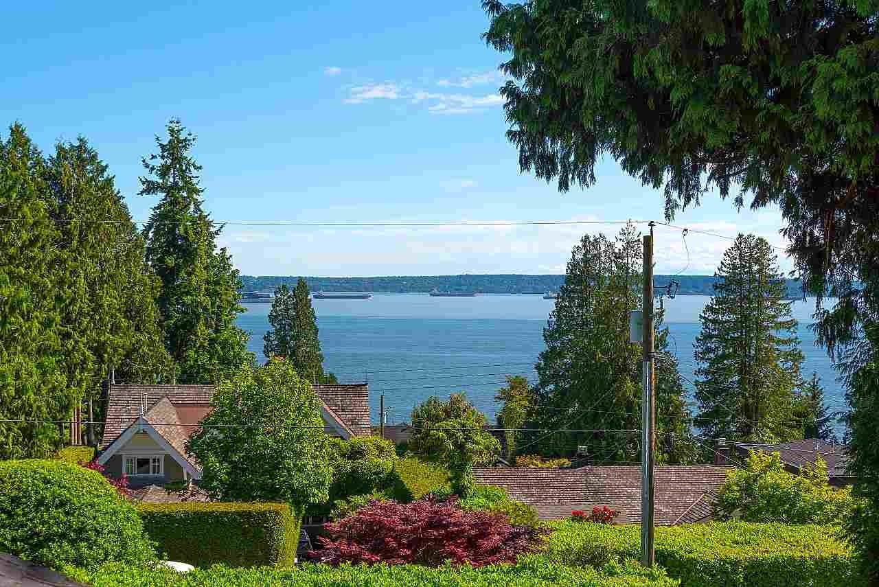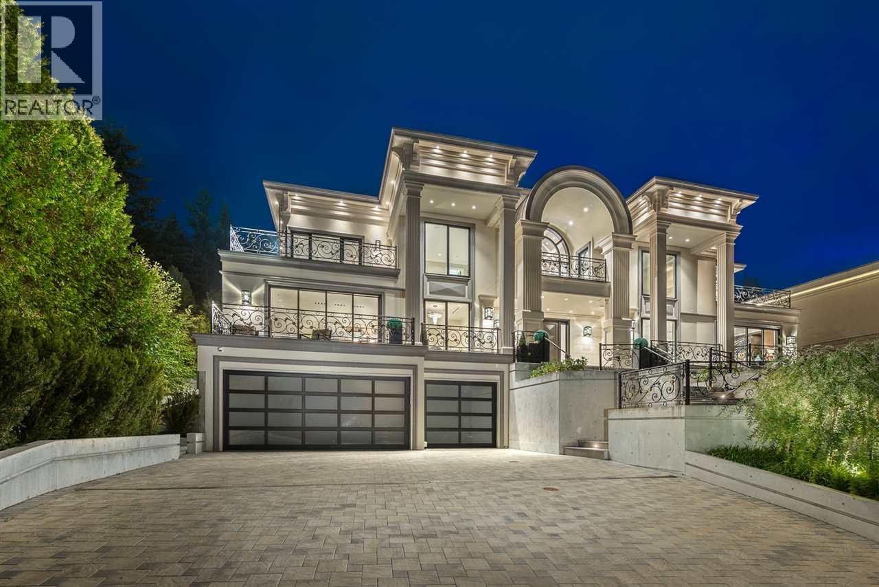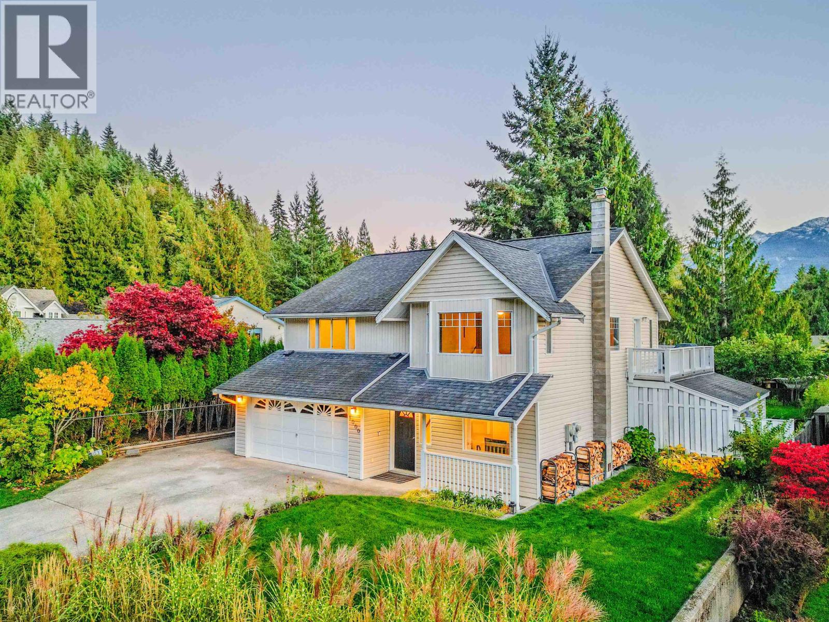- Houseful
- BC
- North Vancouver
- Grousewoods
- 4793 Capilano Rd
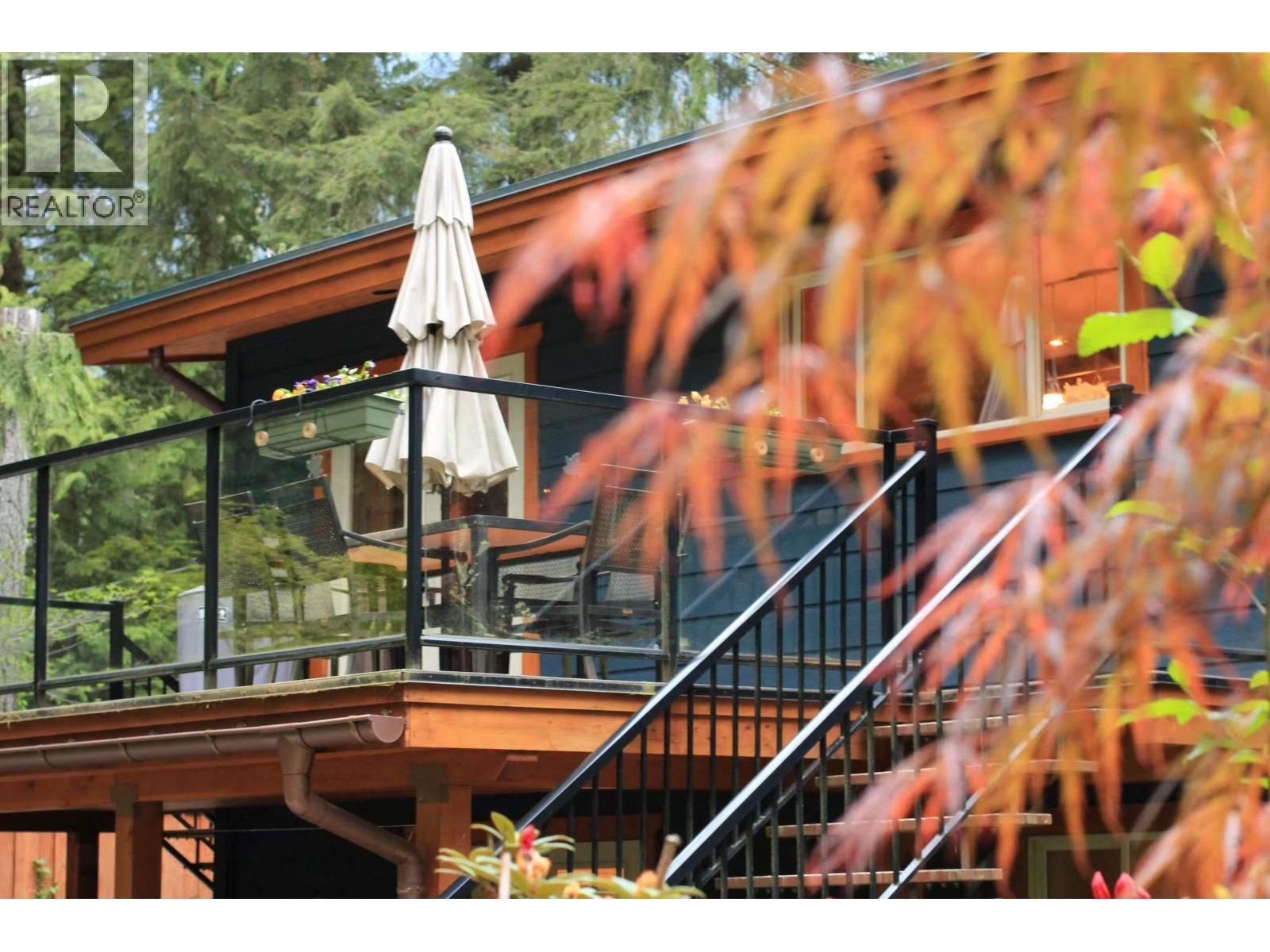
4793 Capilano Rd
4793 Capilano Rd
Highlights
Description
- Home value ($/Sqft)$903/Sqft
- Time on Houseful48 days
- Property typeSingle family
- Style2 level
- Neighbourhood
- Median school Score
- Year built1964
- Garage spaces2
- Mortgage payment
Experience the best of North Vancouver lifestyle, nestled beside the serene Capilano Regional Park, this West Coast-inspired retreat, fully renovated in 2011, boasts ~3,000 sf of living space-featuring 6 bedrooms, 4 bathrooms, and a versatile self-contained 2+1 bedroom suite with private entrances, perfect for multi-generational living or rental income, or modern lifestyle flexibility. More than just a beautiful home, it offers outdoor lovers unmatched access. Imagine morning hikes in mossy forests, Cleveland Dam trails just steps away. Grouse Mountain and Capilano Suspension Bridge are also minutes away. Whether you're strolling through Edgemont Village or enjoying a picnic in the quiet backyard oasis, this home delivers a lifestyle that combines tranquility, space, and vibrant North Shore living. Key Features: - Spacious ~3,000sf layout with a flexible 2+1 suite - Detached garage (405sf) - Dual-gated driveway - Metal roof - Just 20 min to downtown Vancouver, 10 min to Ambleside beach (id:63267)
Home overview
- Heat source Natural gas
- # garage spaces 2
- # parking spaces 6
- Has garage (y/n) Yes
- # full baths 4
- # total bathrooms 4.0
- # of above grade bedrooms 6
- Has fireplace (y/n) Yes
- View View
- Lot dimensions 16170
- Lot size (acres) 0.37993422
- Building size 2936
- Listing # R3043497
- Property sub type Single family residence
- Status Active
- Listing source url Https://www.realtor.ca/real-estate/28810563/4793-capilano-road-north-vancouver
- Listing type identifier Idx

$-7,067
/ Month





