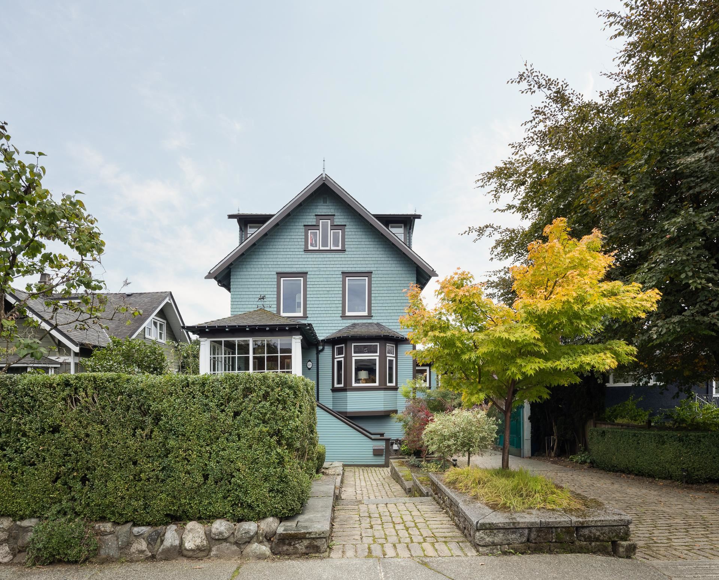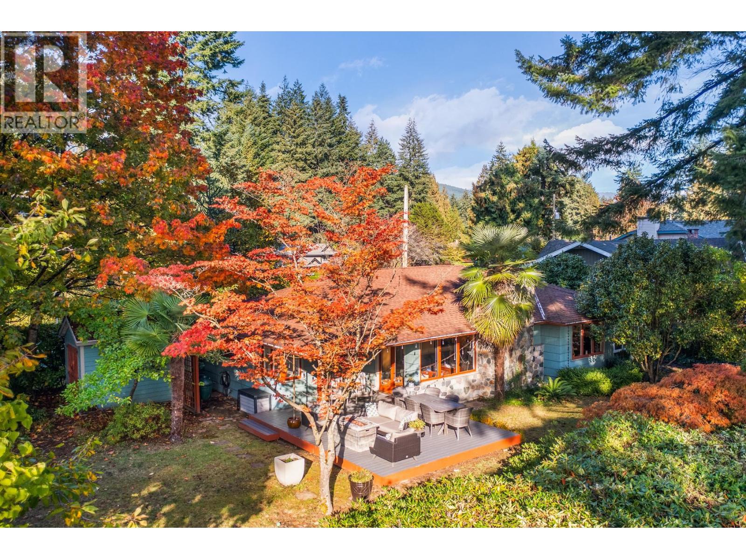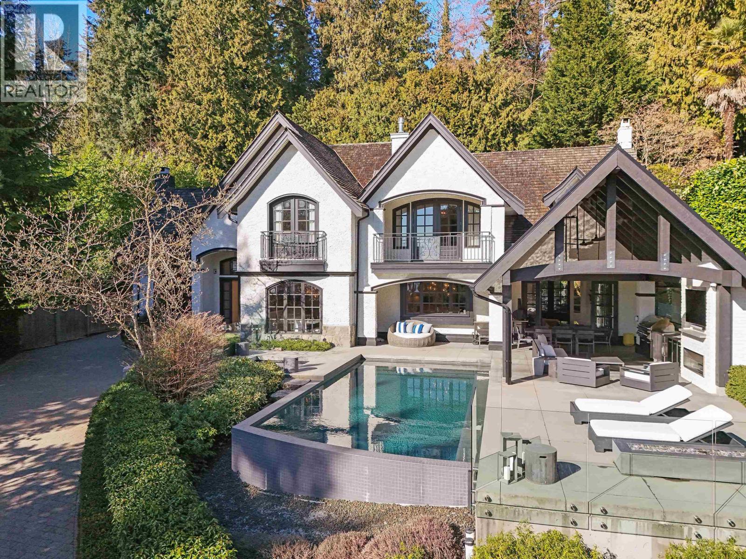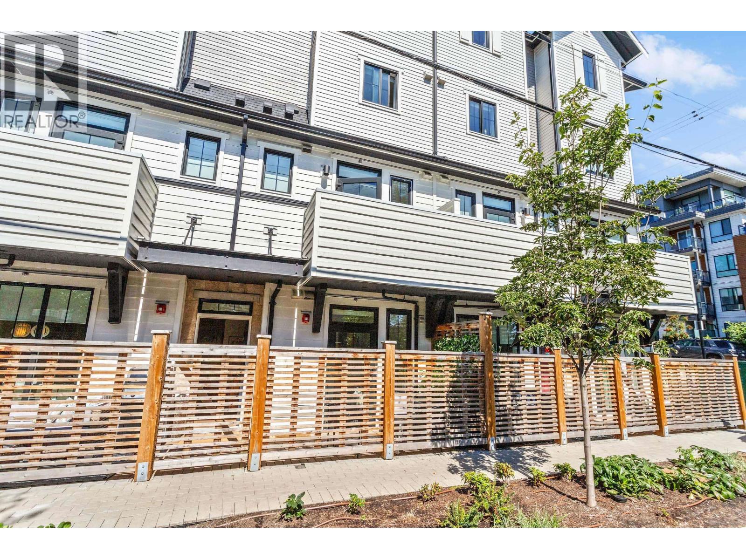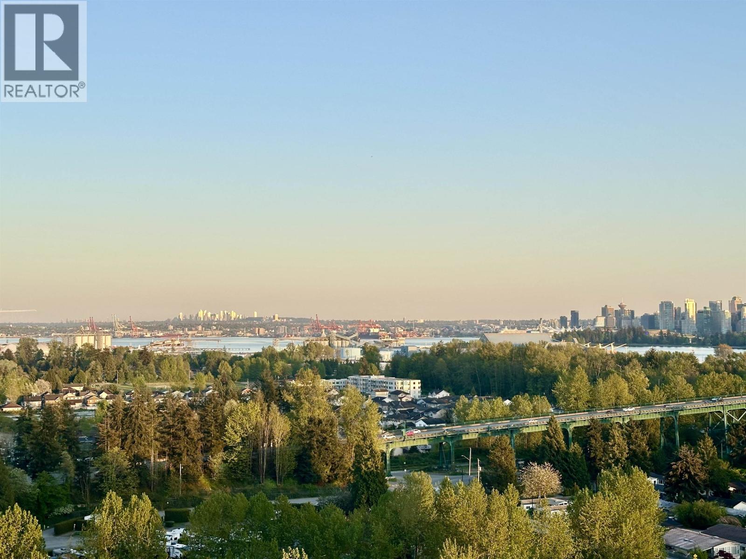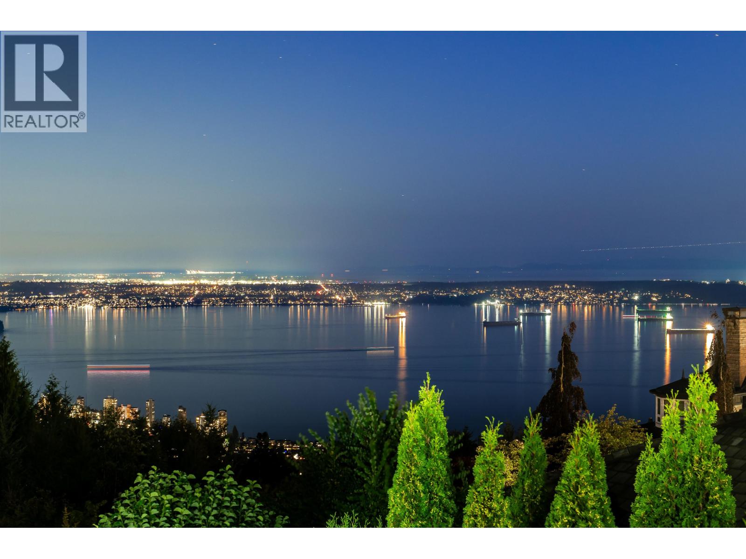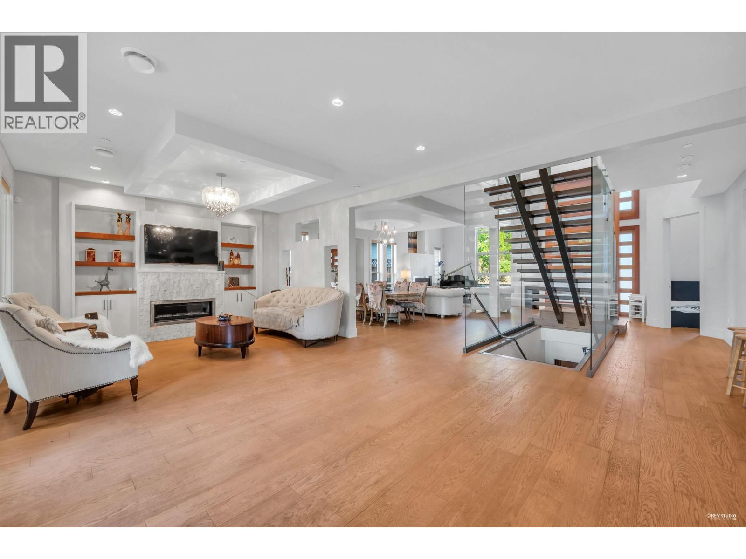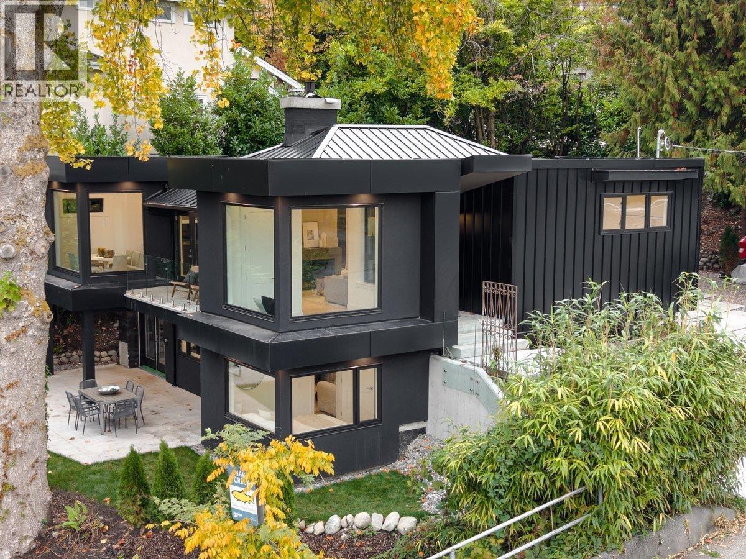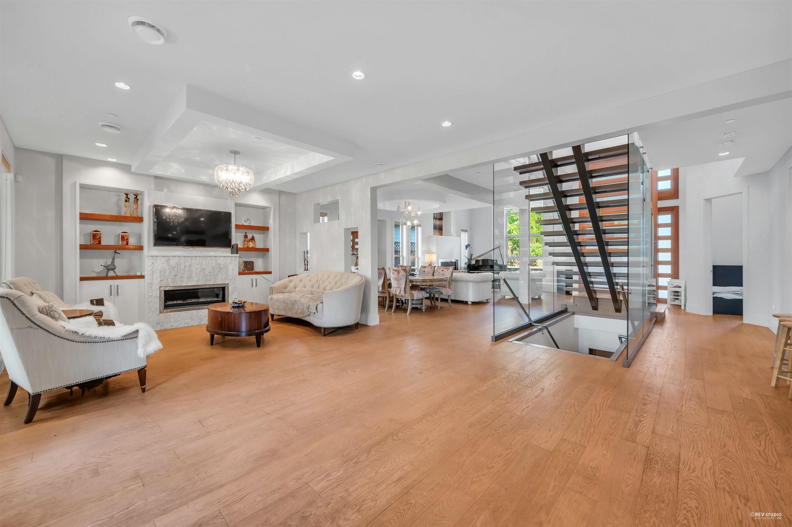- Houseful
- BC
- North Vancouver
- Grousewoods
- 4869 Capilano Road
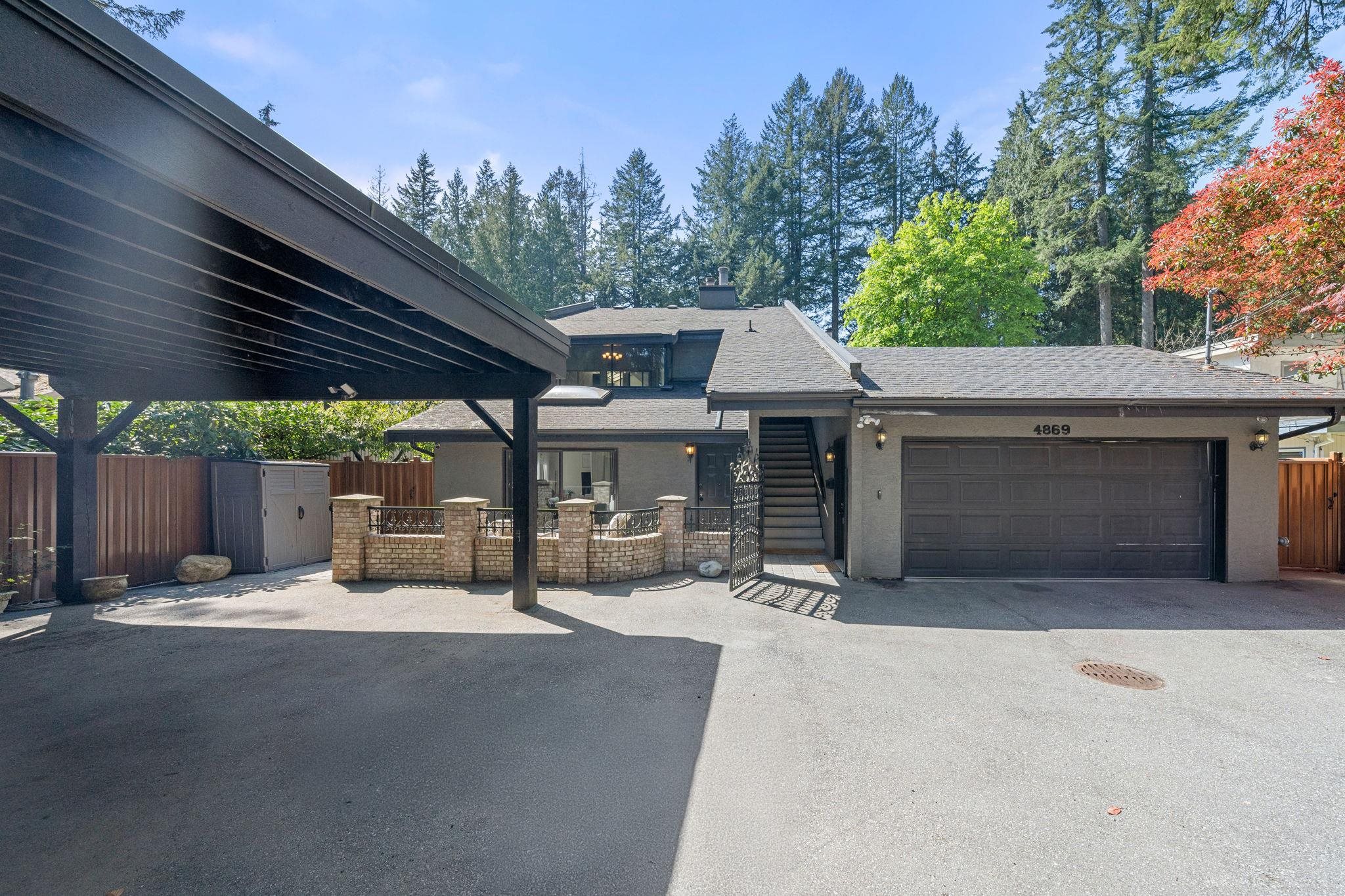
4869 Capilano Road
4869 Capilano Road
Highlights
Description
- Home value ($/Sqft)$532/Sqft
- Time on Houseful
- Property typeResidential
- Neighbourhood
- CommunityShopping Nearby
- Median school Score
- Year built1987
- Mortgage payment
Don’t let the address fool you — this park-like estate offers multi-generational versatility and rare privacy in one of North Van’s most prestigious neighbourhoods. Set on a sunny, west-facing 10,400 sq ft gated lot in Canyon Heights, this 1/4-acre property is just a short walk to Handsworth Secondary. Bathed in natural light, the 4,882 sq ft home features entertainer’s dream kitchen, 5 spacious beds, 4 baths, and rare at-grade 2-bedroom suite — ideal for in-laws, extended family, or as an income generator. Enjoy year-round relaxation in the private indoor pool oasis or unwind in the massive, fully fenced yard surrounded by lush natural landscape. Includes air conditioning, new hot water tank and furnace, and bright, functional layout perfect for growing or blended families. Call today!
Home overview
- Heat source Baseboard, forced air, heat pump
- Sewer/ septic Public sewer, sanitary sewer, storm sewer
- Construction materials
- Foundation
- Roof
- Fencing Fenced
- # parking spaces 6
- Parking desc
- # full baths 4
- # total bathrooms 4.0
- # of above grade bedrooms
- Appliances Washer/dryer, dishwasher, refrigerator, stove, microwave
- Community Shopping nearby
- Area Bc
- Subdivision
- View Yes
- Water source Public
- Zoning description Rs3
- Directions Ef4c1561eb26e8d9ce8d1b21e98c2e44
- Lot dimensions 10396.0
- Lot size (acres) 0.24
- Basement information None
- Building size 4882.0
- Mls® # R3044960
- Property sub type Single family residence
- Status Active
- Virtual tour
- Tax year 2024
- Laundry 2.642m X 2.388m
- Utility 2.108m X 1.245m
- Games room 7.036m X 3.886m
- Recreation room 6.985m X 11.1m
- Flex room 8.001m X 3.785m
- Living room 3.505m X 4.267m
- Bedroom 3.454m X 4.42m
- Dining room 2.413m X 4.267m
- Foyer 1.626m X 2.337m
- Bedroom 2.692m X 4.013m
- Kitchen 3.175m X 2.591m
- Bedroom 3.48m X 3.175m
Level: Main - Dining room 4.14m X 3.607m
Level: Main - Foyer 1.575m X 3.581m
Level: Main - Primary bedroom 4.572m X 4.293m
Level: Main - Family room 3.708m X 3.48m
Level: Main - Kitchen 6.909m X 5.537m
Level: Main - Living room 3.886m X 6.528m
Level: Main - Bedroom 3.81m X 4.242m
Level: Main
- Listing type identifier Idx

$-6,931
/ Month



