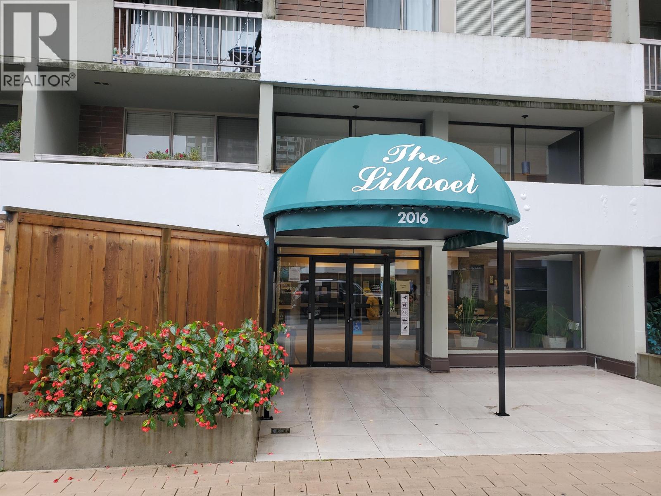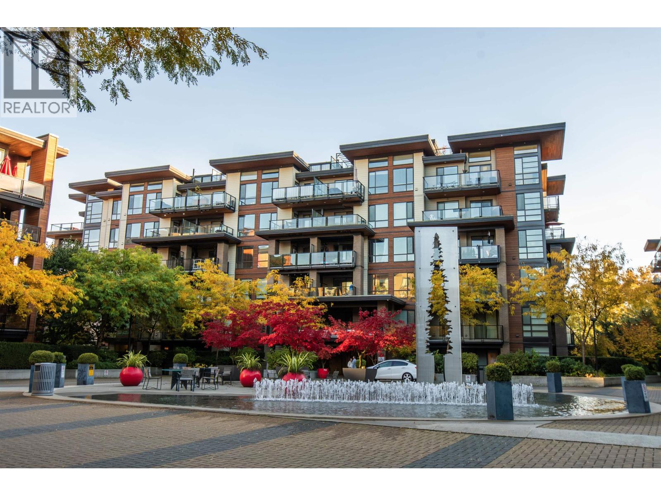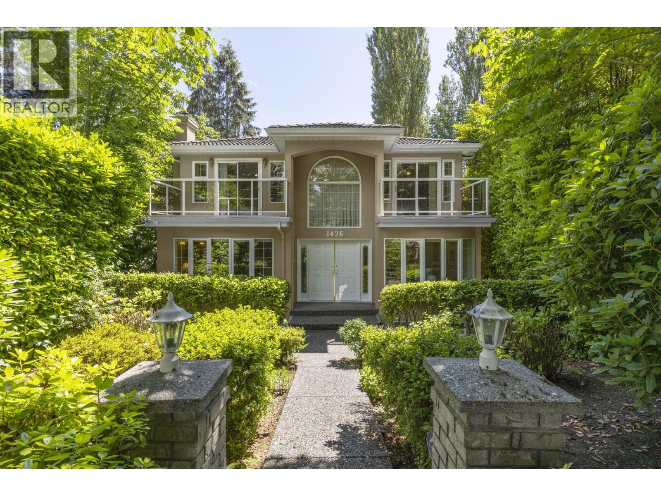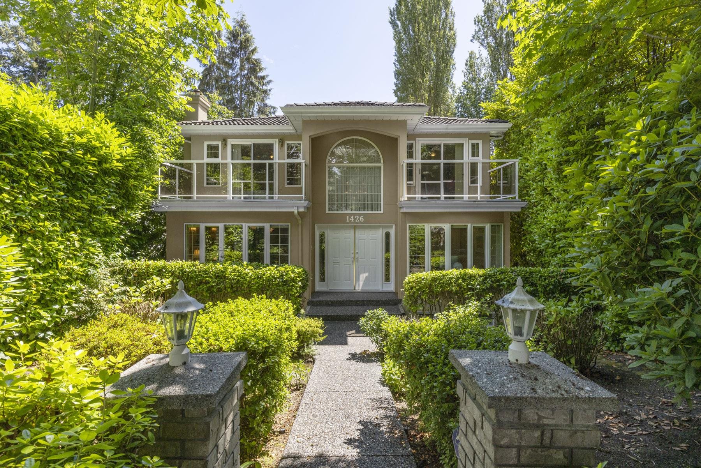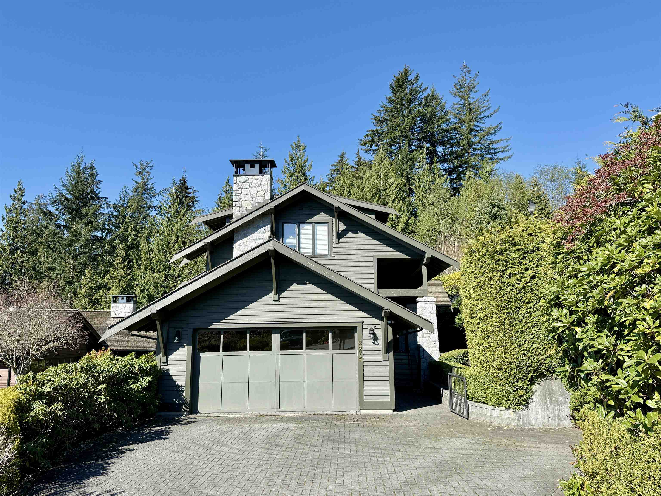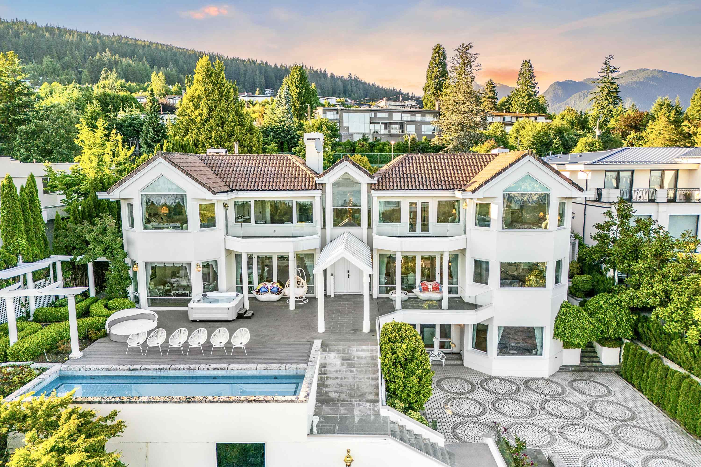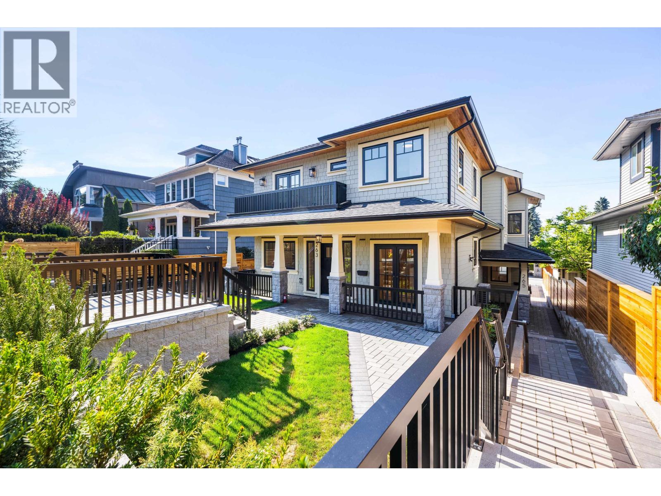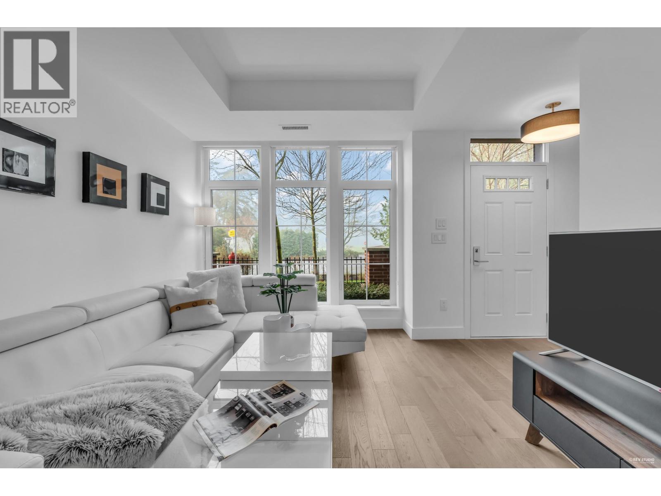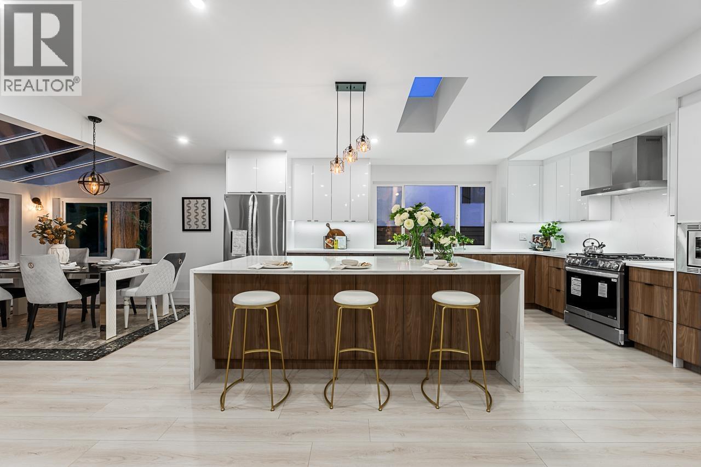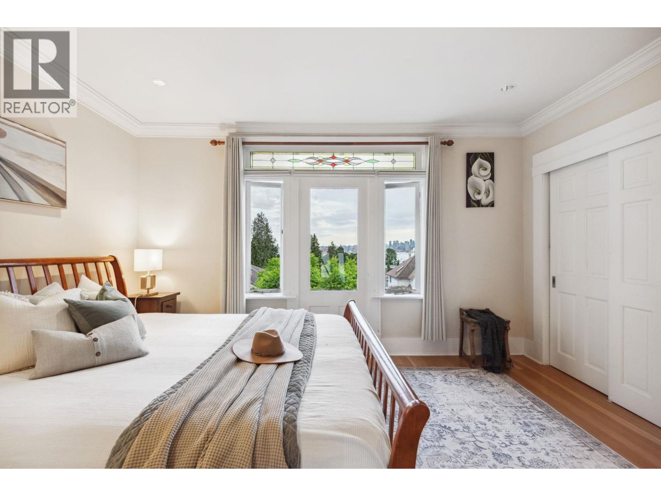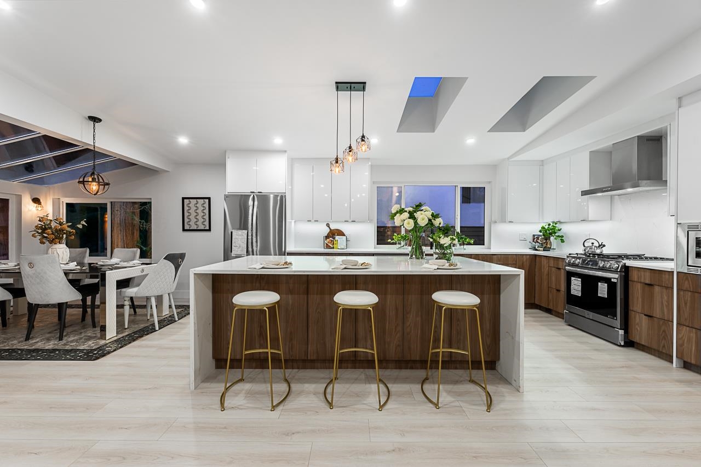- Houseful
- BC
- North Vancouver
- Cleveland
- 4935 Cedarcrest Ave
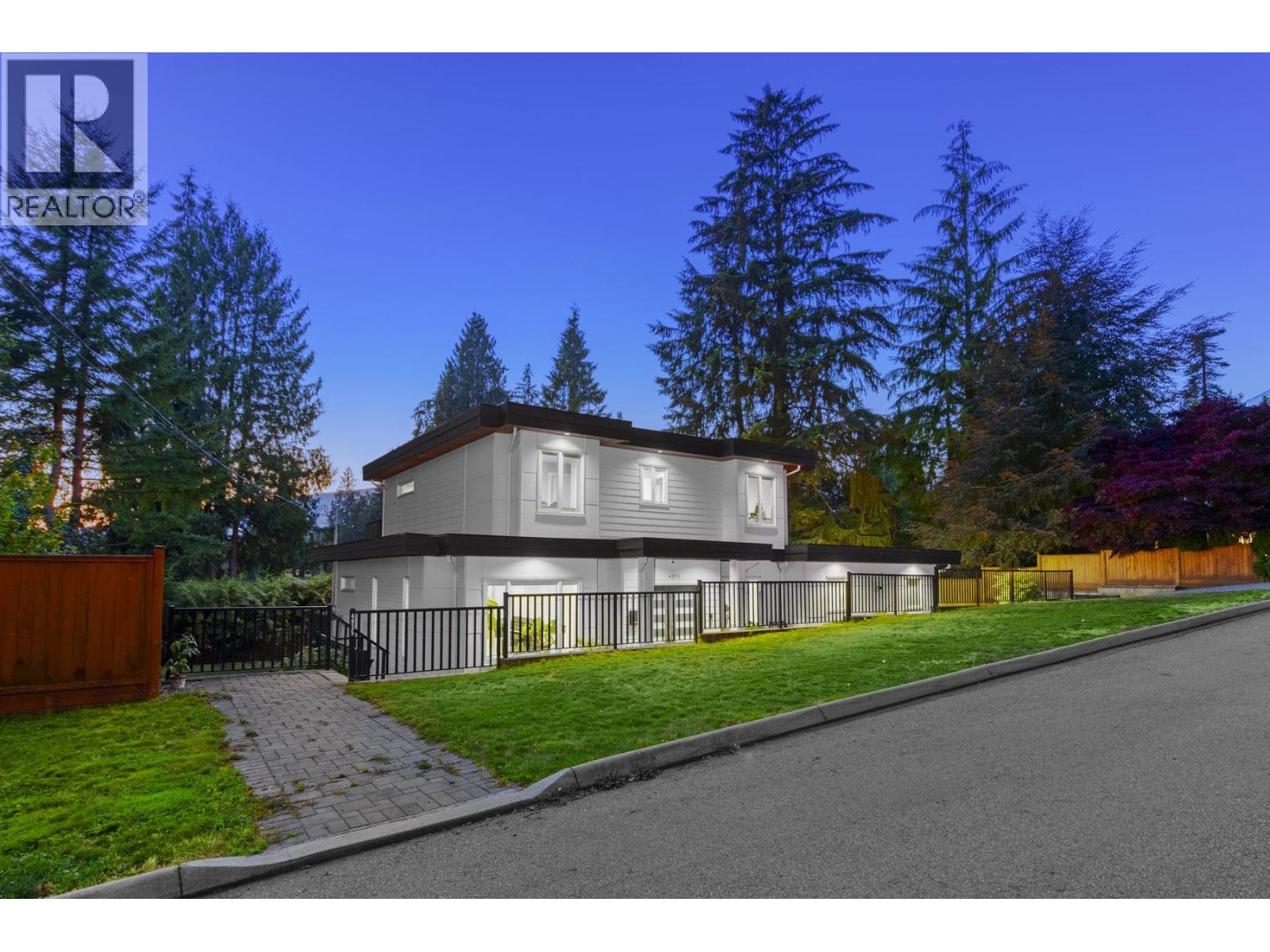
4935 Cedarcrest Ave
For Sale
31 Days
$2,998,000
6 beds
6 baths
4,706 Sqft
4935 Cedarcrest Ave
For Sale
31 Days
$2,998,000
6 beds
6 baths
4,706 Sqft
Highlights
This home is
14%
Time on Houseful
31 Days
Home features
Staycation ready
School rated
7.6/10
North Vancouver
-1.63%
Description
- Home value ($/Sqft)$637/Sqft
- Time on Houseful31 days
- Property typeSingle family
- Style2 level
- Neighbourhood
- Median school Score
- Year built2019
- Garage spaces2
- Mortgage payment
Stunning contemporary family home in desirable Canyon Heights! This 2019-built house offers 6 bedrooms and 6 baths, including 4 upstairs suites, all with private ensuites. The open-concept kitchen features stainless steel appliances and a wok kitchen with a 5-burner gas range. Living and dining areas flow out to a large patio-ideal for entertaining. Downstairs you´ll find a media room + rec room with a separate entrance. Quiet, elevated lot walking distance to Handsworth Secondary, easy access to transit, Edgemont Village, hiking trails & more. A special home that blends luxury, comfort, and prime location. OPEN HOUSE SATURDAY & SUNDAY OCTOBER 25TH & 26TH, 2-4PM. (id:63267)
Home overview
Amenities / Utilities
- Cooling Air conditioned
- Heat type Radiant heat
Exterior
- # garage spaces 2
- # parking spaces 2
- Has garage (y/n) Yes
Interior
- # full baths 6
- # total bathrooms 6.0
- # of above grade bedrooms 6
- Has fireplace (y/n) Yes
Lot/ Land Details
- Lot dimensions 7920
Overview
- Lot size (acres) 0.18609023
- Building size 4706
- Listing # R3053879
- Property sub type Single family residence
- Status Active
SOA_HOUSEKEEPING_ATTRS
- Listing source url Https://www.realtor.ca/real-estate/28936090/4935-cedarcrest-avenue-north-vancouver
- Listing type identifier Idx
The Home Overview listing data and Property Description above are provided by the Canadian Real Estate Association (CREA). All other information is provided by Houseful and its affiliates.

Lock your rate with RBC pre-approval
Mortgage rate is for illustrative purposes only. Please check RBC.com/mortgages for the current mortgage rates
$-7,995
/ Month25 Years fixed, 20% down payment, % interest
$
$
$
%
$
%

Schedule a viewing
No obligation or purchase necessary, cancel at any time
Nearby Homes
Real estate & homes for sale nearby

