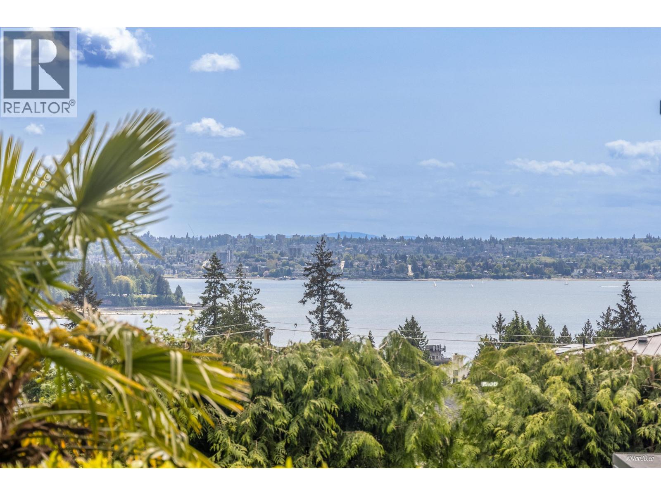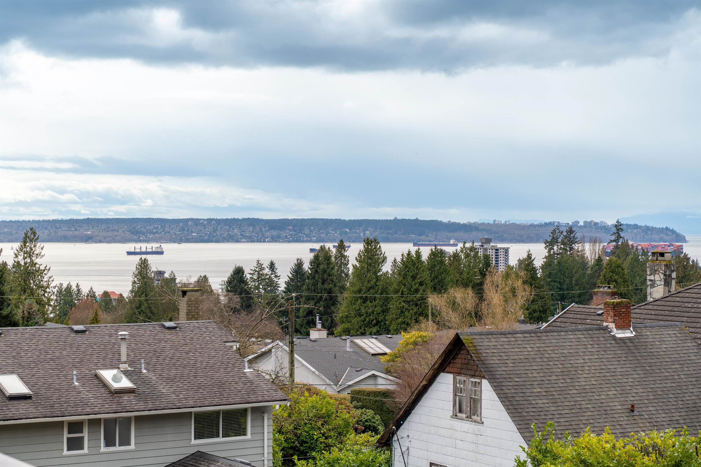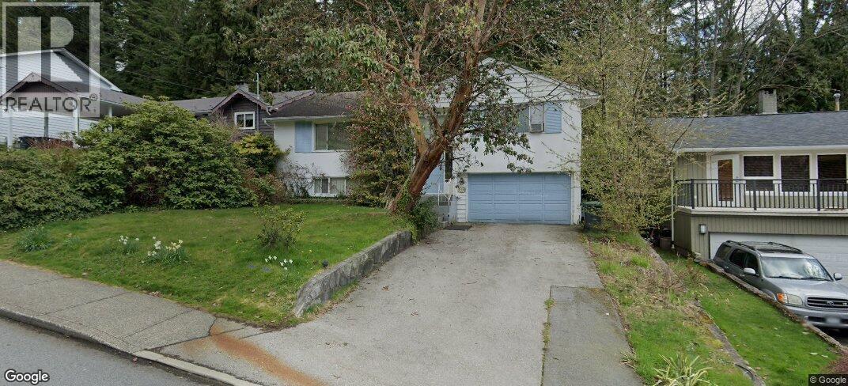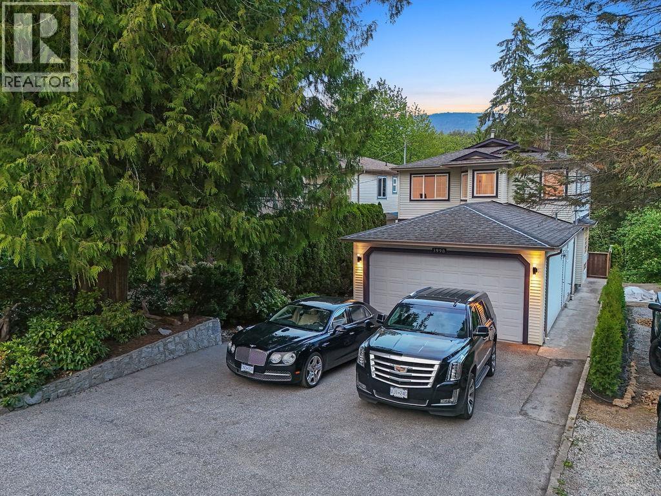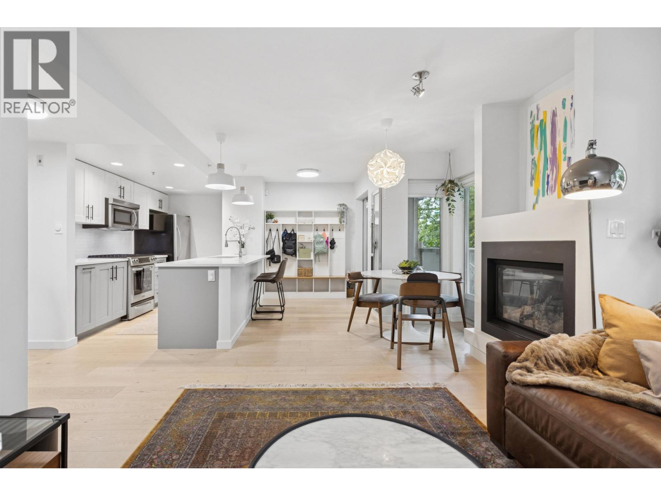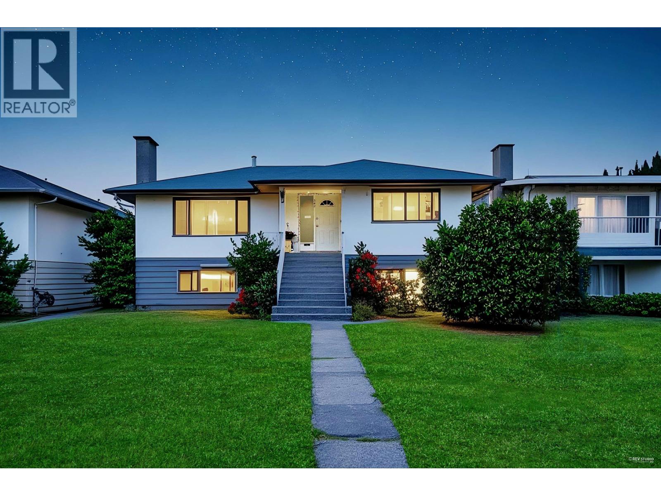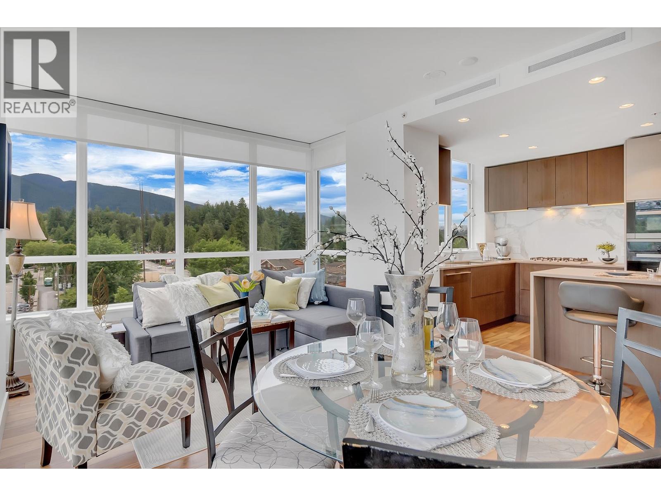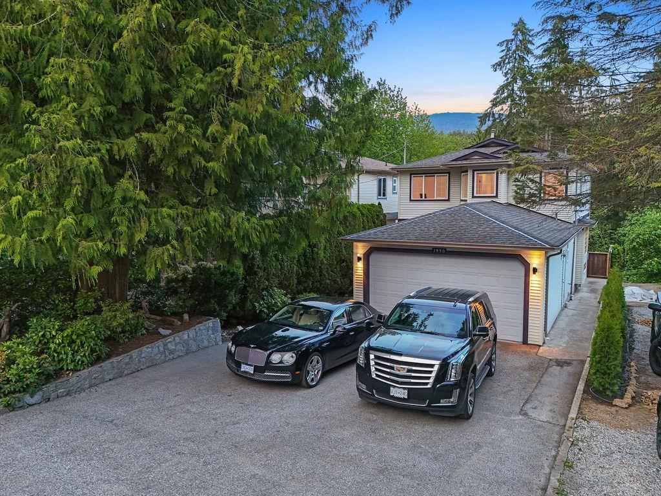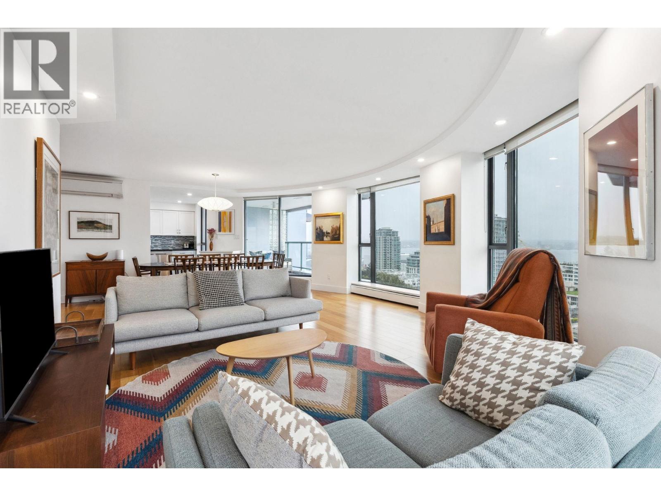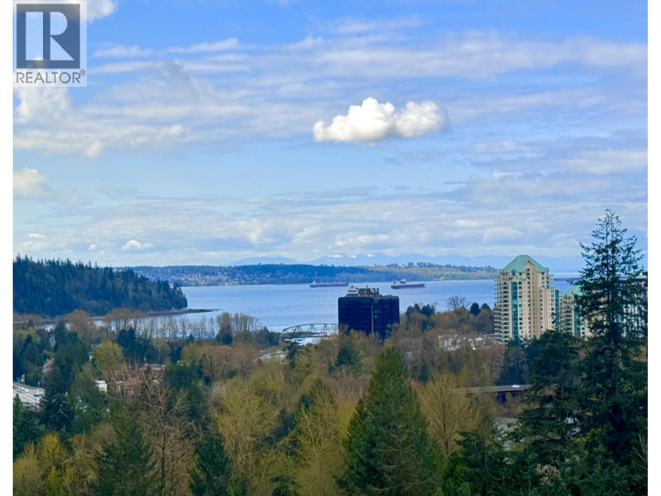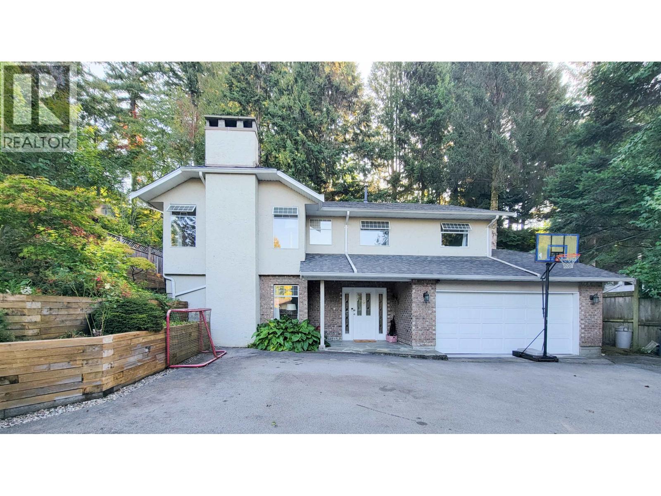- Houseful
- BC
- North Vancouver
- Delbrook
- 495 Crestwood Avenue
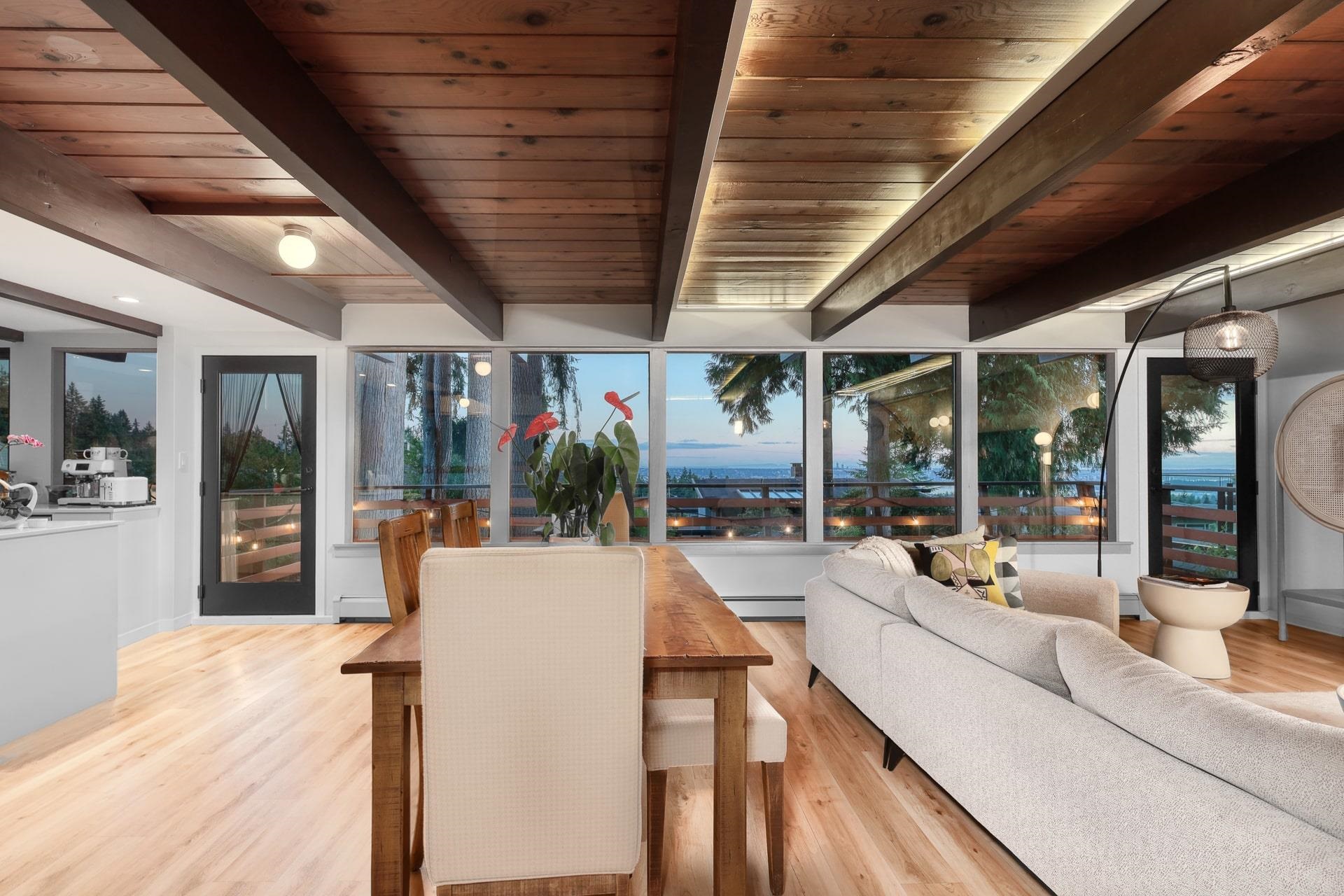
495 Crestwood Avenue
For Sale
New 2 Days
$2,198,800
3 beds
2 baths
1,929 Sqft
495 Crestwood Avenue
For Sale
New 2 Days
$2,198,800
3 beds
2 baths
1,929 Sqft
Highlights
Description
- Home value ($/Sqft)$1,140/Sqft
- Time on Houseful
- Property typeResidential
- Neighbourhood
- CommunityShopping Nearby
- Median school Score
- Year built1958
- Mortgage payment
Welcome to this Lewis Post and Beam residence in sought-after Upper Delbrook. Renovated in 2022, this south-facing home features spacious rooms, abundant double-pane windows, and natural light all day. The large primary suite with ensuite, generous living and dining areas, and seamless flow to a flat backyard make it perfect for entertaining or relaxing while taking in breathtaking views of the ocean and downtown. Within walking distance to Braemar Elementary and minutes from Westview Shopping Centre, Grouse Mountain, and endless outdoor recreation, this home combines convenience and lifestyle. A rare opportunity—come see it today! BC Assessment: $2,374,000
MLS®#R3054031 updated 2 days ago.
Houseful checked MLS® for data 2 days ago.
Home overview
Amenities / Utilities
- Heat source Baseboard, hot water
- Sewer/ septic Public sewer, sanitary sewer
Exterior
- Construction materials
- Foundation
- Roof
- # parking spaces 4
- Parking desc
Interior
- # full baths 2
- # total bathrooms 2.0
- # of above grade bedrooms
- Appliances Washer/dryer, dishwasher, refrigerator, stove, microwave, oven
Location
- Community Shopping nearby
- Area Bc
- View Yes
- Water source Public
- Zoning description Rsd
- Directions A2e7771af4ed7b07cb7633b5fcd0b463
Lot/ Land Details
- Lot dimensions 7540.0
Overview
- Lot size (acres) 0.17
- Basement information None
- Building size 1929.0
- Mls® # R3054031
- Property sub type Single family residence
- Status Active
- Tax year 2024
Rooms Information
metric
- Kitchen 2.616m X 4.394m
Level: Above - Pantry 1.143m X 1.219m
Level: Above - Living room 5.994m X 4.191m
Level: Above - Family room 5.994m X 3.581m
Level: Above - Dining room 5.994m X 3.531m
Level: Above - Porch (enclosed) 1.067m X 1.753m
Level: Main - Bedroom 3.2m X 3.505m
Level: Main - Patio 1.778m X 8.382m
Level: Main - Patio 9.169m X 7.722m
Level: Main - Storage 1.067m X 2.743m
Level: Main - Storage 2.235m X 3.531m
Level: Main - Foyer 2.108m X 2.337m
Level: Main - Utility 1.118m X 1.346m
Level: Main - Bedroom 3.226m X 2.337m
Level: Main - Primary bedroom 4.801m X 3.632m
Level: Main
SOA_HOUSEKEEPING_ATTRS
- Listing type identifier Idx

Lock your rate with RBC pre-approval
Mortgage rate is for illustrative purposes only. Please check RBC.com/mortgages for the current mortgage rates
$-5,863
/ Month25 Years fixed, 20% down payment, % interest
$
$
$
%
$
%

Schedule a viewing
No obligation or purchase necessary, cancel at any time
Nearby Homes
Real estate & homes for sale nearby

