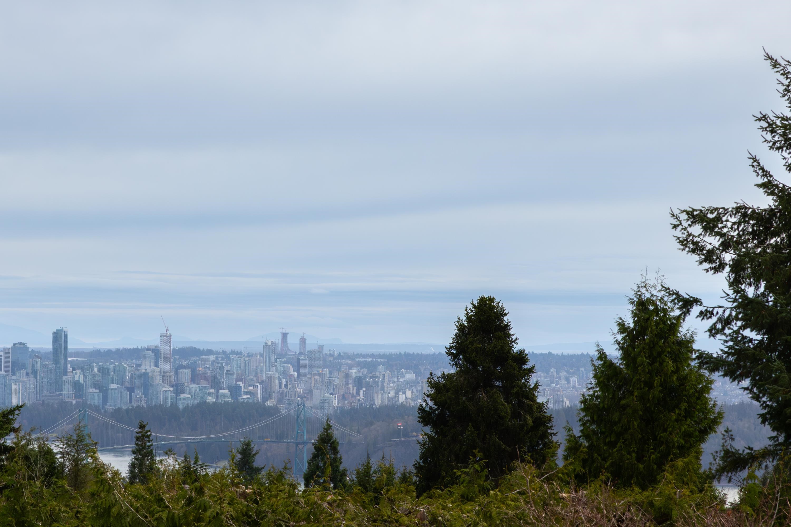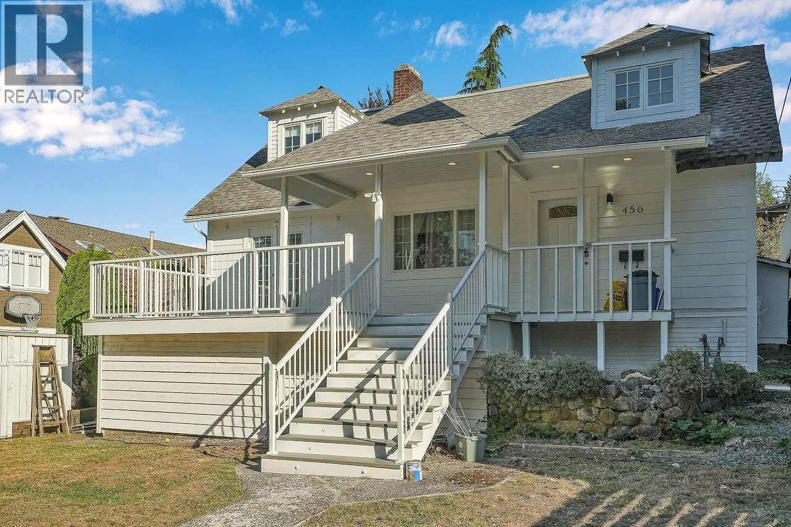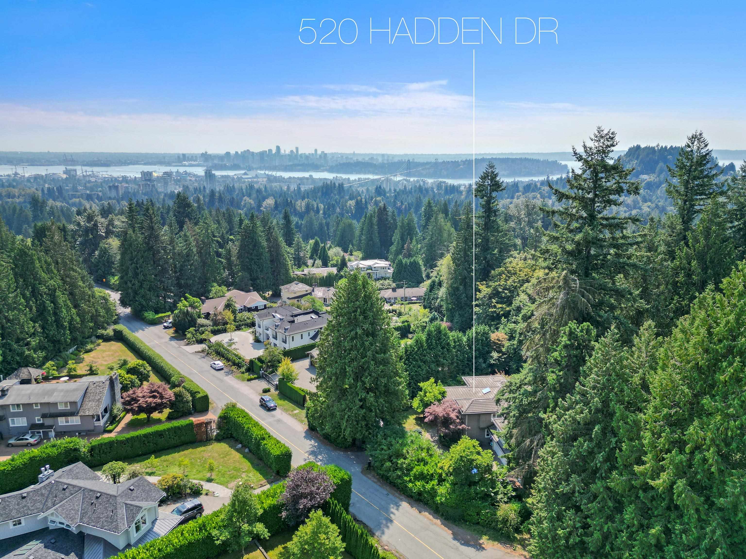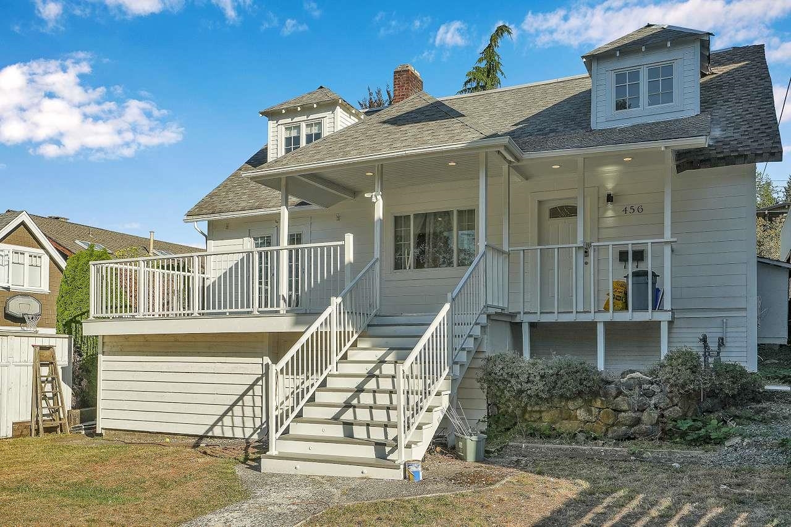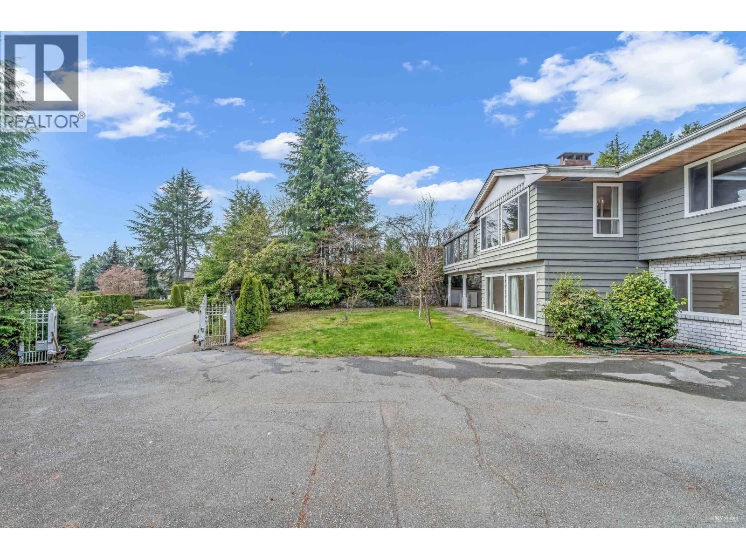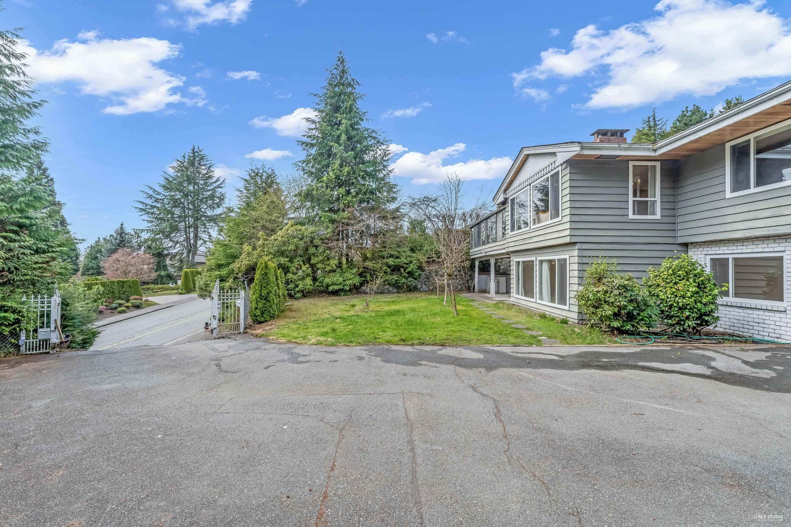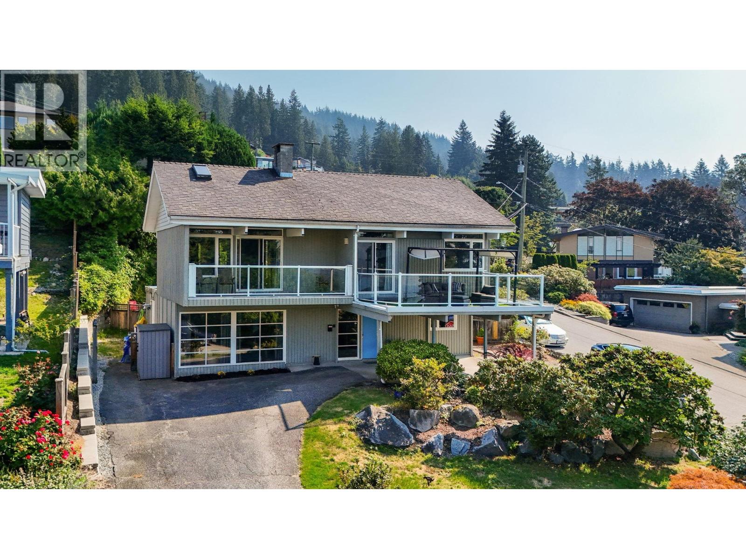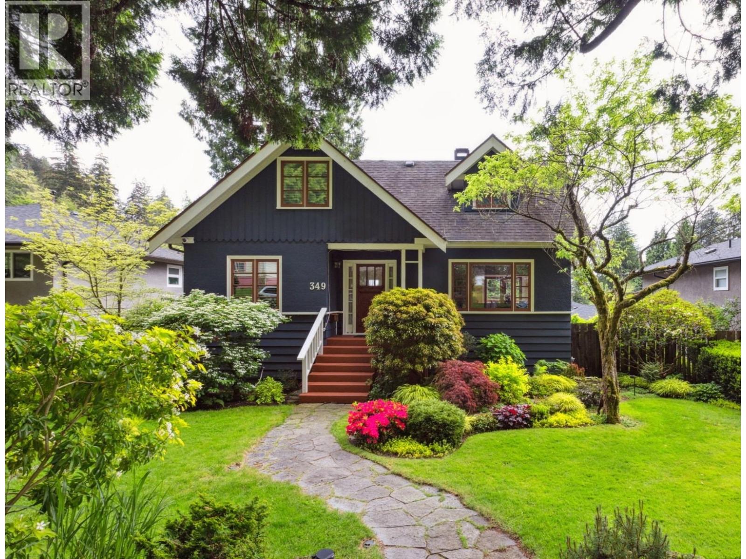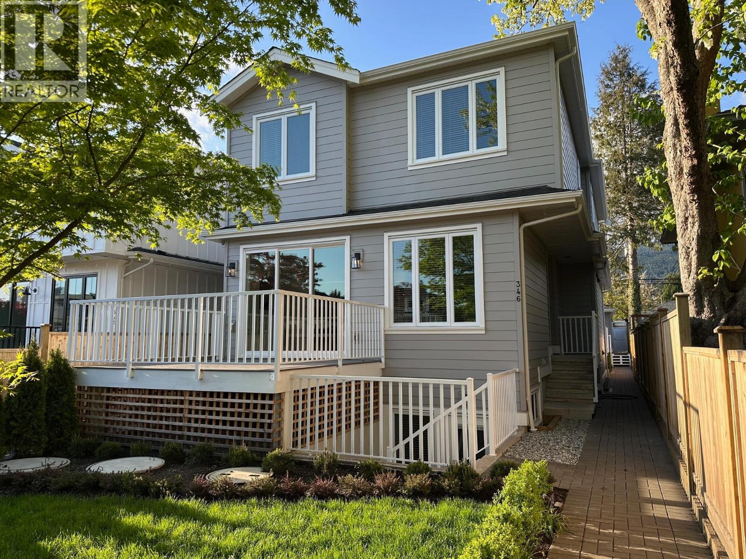- Houseful
- BC
- North Vancouver
- Delbrook
- 503 Crestwood Avenue
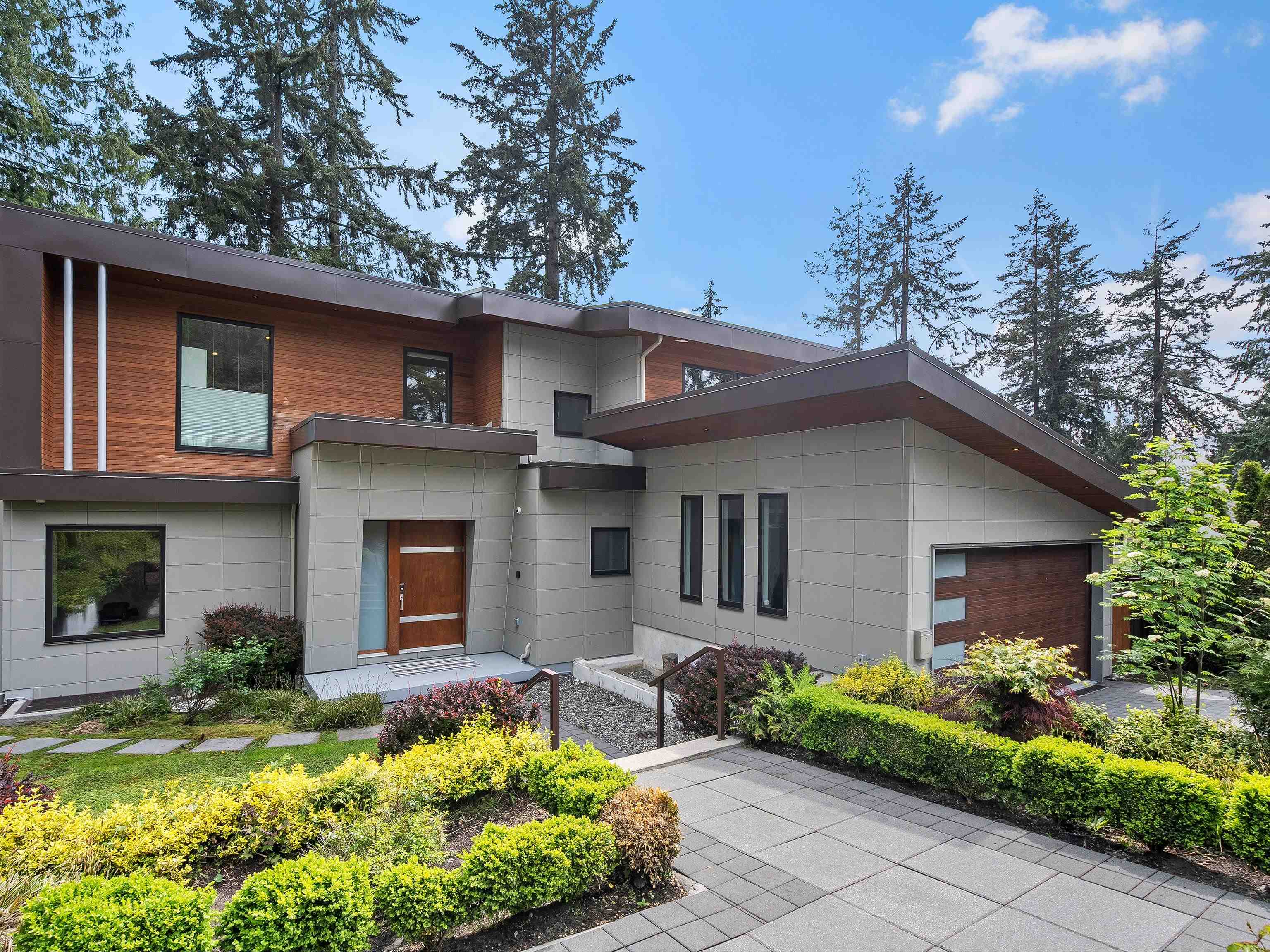
503 Crestwood Avenue
503 Crestwood Avenue
Highlights
Description
- Home value ($/Sqft)$748/Sqft
- Time on Houseful
- Property typeResidential
- Neighbourhood
- CommunityShopping Nearby
- Median school Score
- Year built2017
- Mortgage payment
Price improvement! Stunning contemporary-style 4,700 sq ft VIEW home in Upper Delbrook! City and water VIEWS from all 3 bedrooms up — each offering its own ensuite and walk-in closet. Main floor spans 1,700 sq ft, with a thoughtful layout, highlighted by a double-sided fireplace separating formal dining and living from the family room. Chef-inspired kitchen complemented by wok kitchen, pantry and mudroom. DREAMY OUTDOOR OASIS anchored by a 300 sq ft of covered composite deck, complete with outdoor kitchen, heaters, integrated speakers, and lounge. Unwind in the hot tub while the kids play in the private yard. Downstairs, movie nights reach new levels in the EXPANSIVE REC ROOM next to built-in bar. Oversized fourth bedroom next to full bath. Plus, a separate two-bedroom LEGAL suite.
Home overview
- Heat source Radiant
- Sewer/ septic Public sewer, sanitary sewer
- Construction materials
- Foundation
- Roof
- # parking spaces 4
- Parking desc
- # full baths 5
- # half baths 1
- # total bathrooms 6.0
- # of above grade bedrooms
- Appliances Washer/dryer, dishwasher, refrigerator, stove
- Community Shopping nearby
- Area Bc
- View Yes
- Water source Public
- Zoning description Res
- Directions 4c22eeb3d325c1f4e6ffeee637d1d7f4
- Lot dimensions 7539.0
- Lot size (acres) 0.17
- Basement information Finished
- Building size 4643.0
- Mls® # R3023651
- Property sub type Single family residence
- Status Active
- Virtual tour
- Tax year 2024
- Kitchen 2.565m X 3.785m
- Bedroom 3.632m X 3.683m
- Bedroom 4.013m X 4.242m
- Flex room 2.769m X 3.175m
- Walk-in closet 1.295m X 1.448m
- Bedroom 3.048m X 3.429m
- Living room 2.489m X 4.597m
- Media room 5.563m X 5.664m
- Walk-in closet 1.956m X 3.226m
Level: Above - Walk-in closet 1.422m X 1.524m
Level: Above - Walk-in closet 1.448m X 1.499m
Level: Above - Primary bedroom 4.547m X 4.902m
Level: Above - Bedroom 3.886m X 4.216m
Level: Above - Laundry 1.626m X 1.727m
Level: Above - Bedroom 3.429m X 3.988m
Level: Above - Kitchen 2.388m X 5.74m
Level: Main - Eating area 1.295m X 3.099m
Level: Main - Foyer 2.997m X 3.404m
Level: Main - Wok kitchen 2.032m X 2.108m
Level: Main - Dining room 3.861m X 5.207m
Level: Main - Office 3.353m X 3.886m
Level: Main - Mud room 2.032m X 2.184m
Level: Main - Living room 5.461m X 5.537m
Level: Main - Family room 4.191m X 5.74m
Level: Main
- Listing type identifier Idx

$-9,267
/ Month

