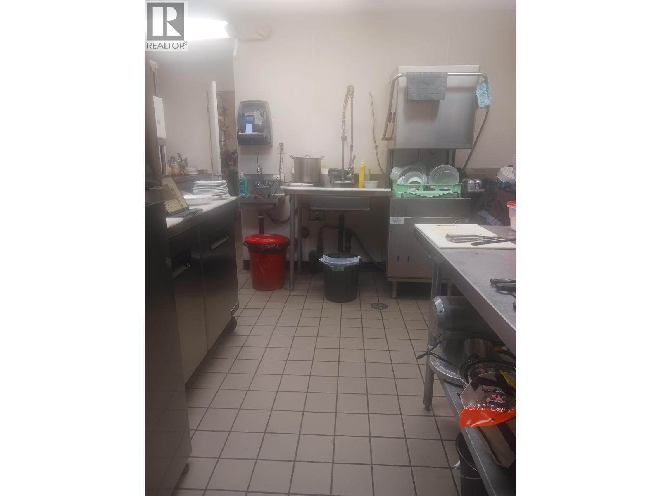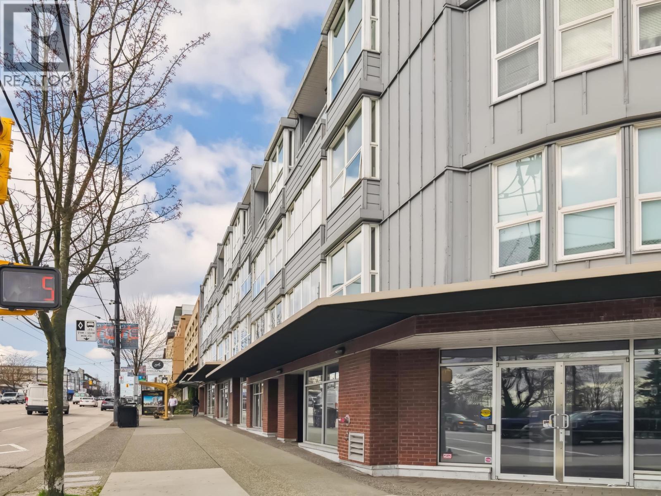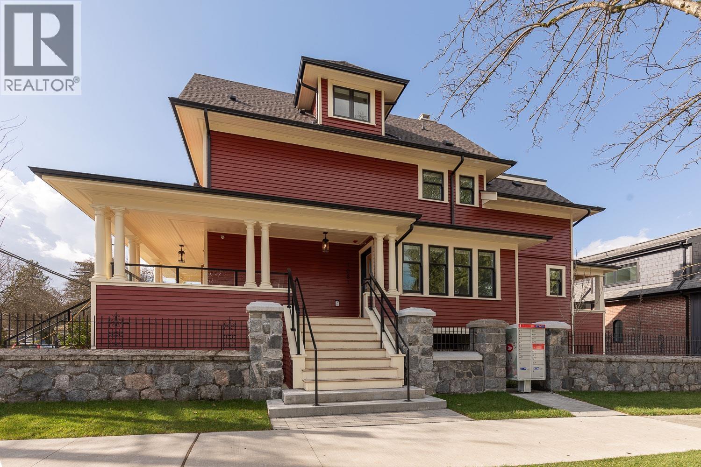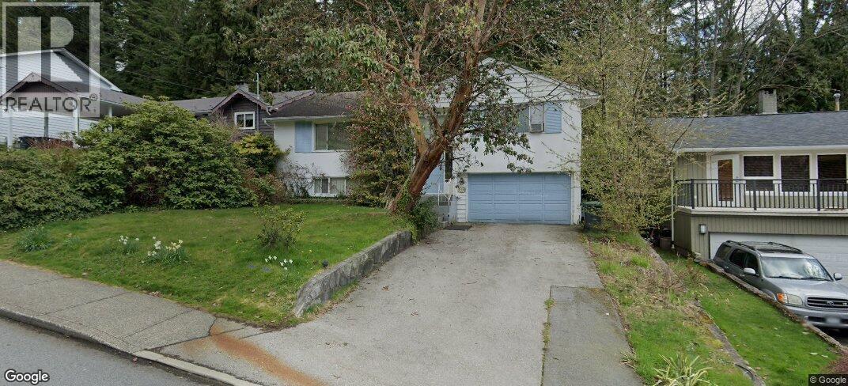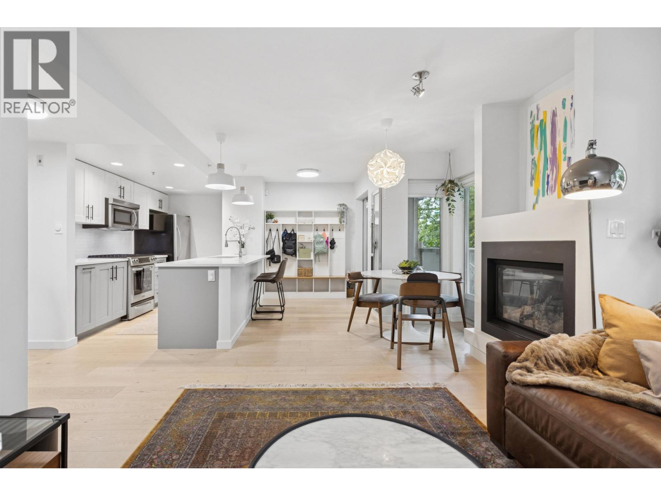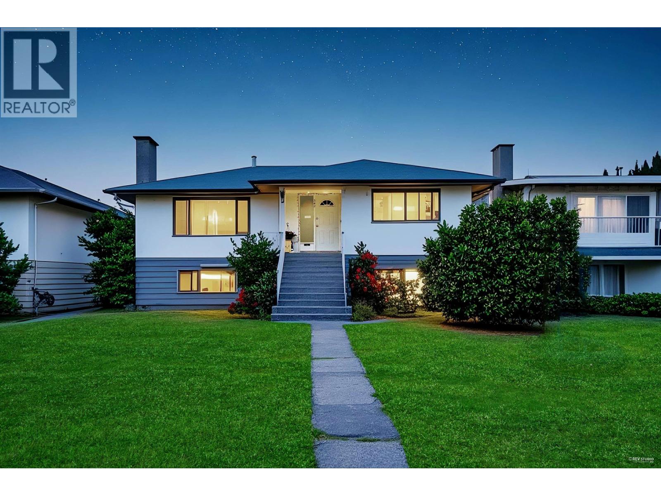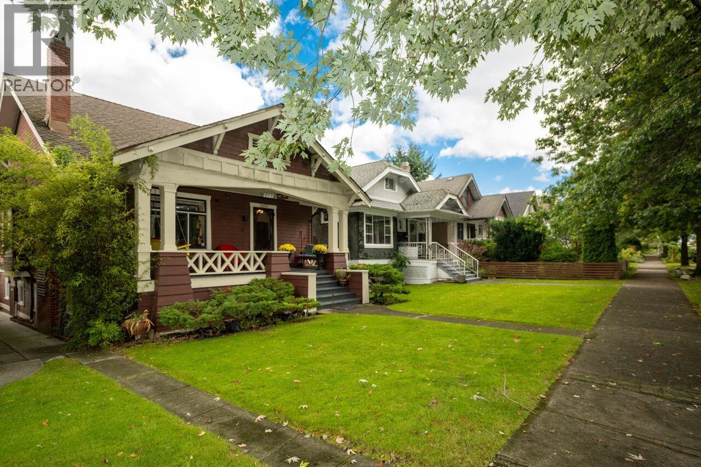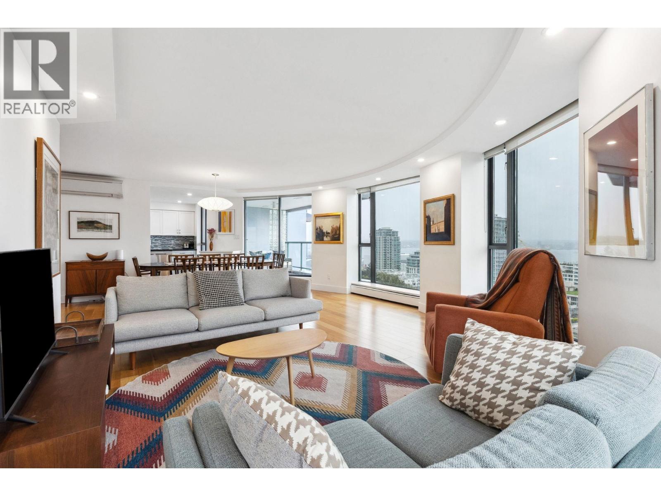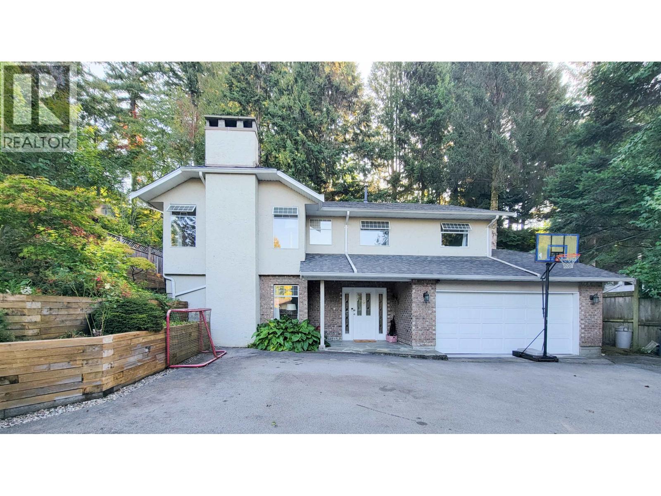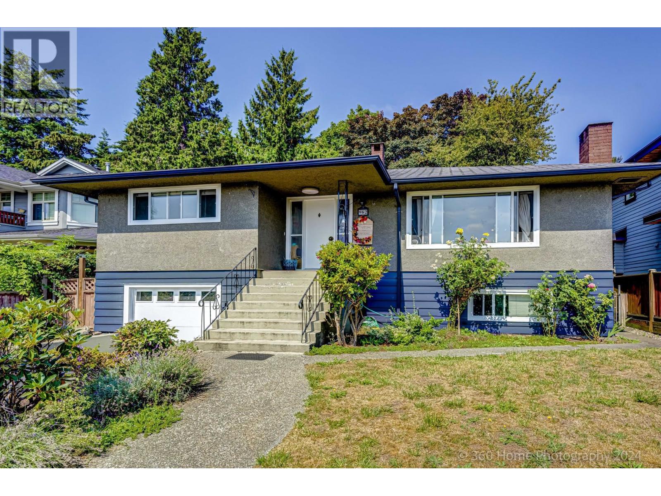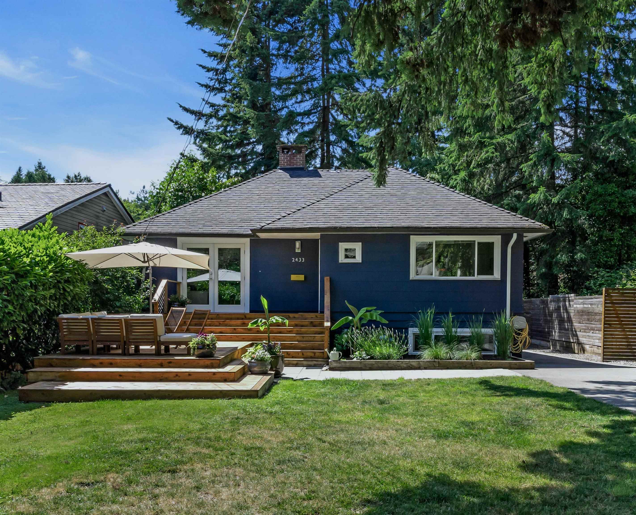- Houseful
- BC
- North Vancouver
- Moodyville
- 518 7th Street East
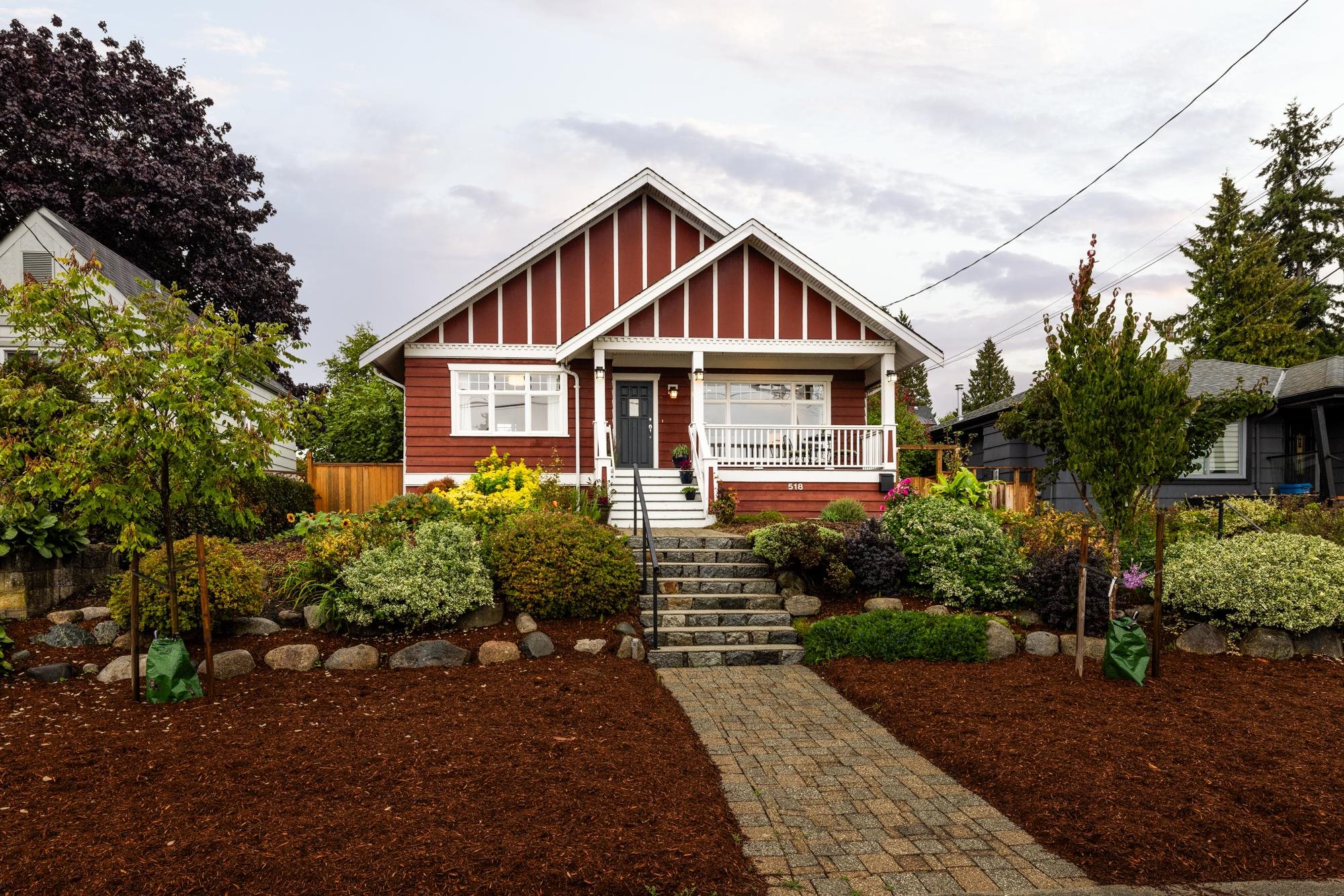
518 7th Street East
518 7th Street East
Highlights
Description
- Home value ($/Sqft)$783/Sqft
- Time on Houseful
- Property typeResidential
- StyleBasement entry
- Neighbourhood
- CommunityShopping Nearby
- Median school Score
- Year built1952
- Mortgage payment
Spectacular transformation from 50's bungalow to a thoughtful 5 bedroom open floor plan evoking another era by RJR Construction.2005 Georgie Award Finalist featured in various publications.Perennial easy care front garden with pathway to a welcoming covered veranda. Bright living room with wood burning fireplace & city skyline views. Chef's kitchen with warm wood cabinets,stainless appliances,granite countertops, centre island & adjoining dining/family area with french doors to extremely private deck & patio overlooking conservation conscious Miyawaki Urban Forest back garden.3 beds up including Primary bedroom with shower ensuite & walk in closet. Garden level rec room, 2 bedrooms & 1 bedroom suite.Sought after Queensbury/Grand Boulevard location with schools,recreation & shopping nearby.
Home overview
- Heat source Forced air, natural gas
- Sewer/ septic Public sewer, sanitary sewer, storm sewer
- Construction materials
- Foundation
- Roof
- # parking spaces 2
- Parking desc
- # full baths 4
- # total bathrooms 4.0
- # of above grade bedrooms
- Appliances Washer/dryer, dryer, dishwasher, refrigerator, stove, oven, range top
- Community Shopping nearby
- Area Bc
- Subdivision
- Water source Public
- Zoning description Rs-1
- Directions 1ea104a7d6115ff2aad8a0684144fbe8
- Lot dimensions 7000.0
- Lot size (acres) 0.16
- Basement information Finished
- Building size 3187.0
- Mls® # R3053731
- Property sub type Single family residence
- Status Active
- Tax year 2024
- Recreation room 2.819m X 5.74m
- Living room 3.962m X 4.928m
- Storage 1.372m X 2.21m
- Laundry 3.734m X 3.937m
- Bedroom 2.896m X 3.226m
- Bedroom 2.896m X 3.099m
- Bedroom 3.023m X 4.14m
- Kitchen 3.2m X 4.496m
- Living room 3.404m X 5.69m
Level: Main - Kitchen 3.734m X 3.81m
Level: Main - Dining room 3.531m X 4.47m
Level: Main - Bedroom 3.302m X 3.556m
Level: Main - Primary bedroom 3.734m X 4.242m
Level: Main - Bedroom 3.099m X 3.404m
Level: Main - Walk-in closet 2.134m X 2.616m
Level: Main
- Listing type identifier Idx

$-6,653
/ Month

