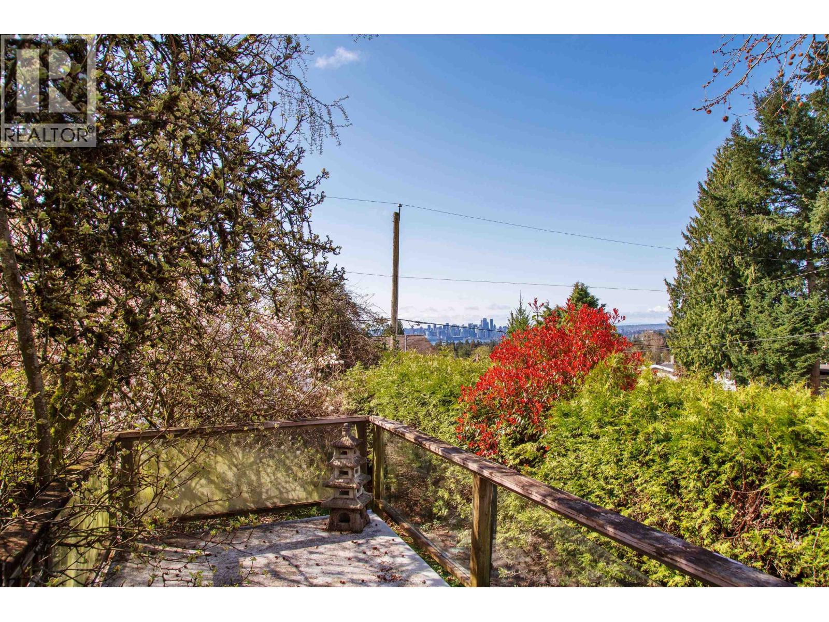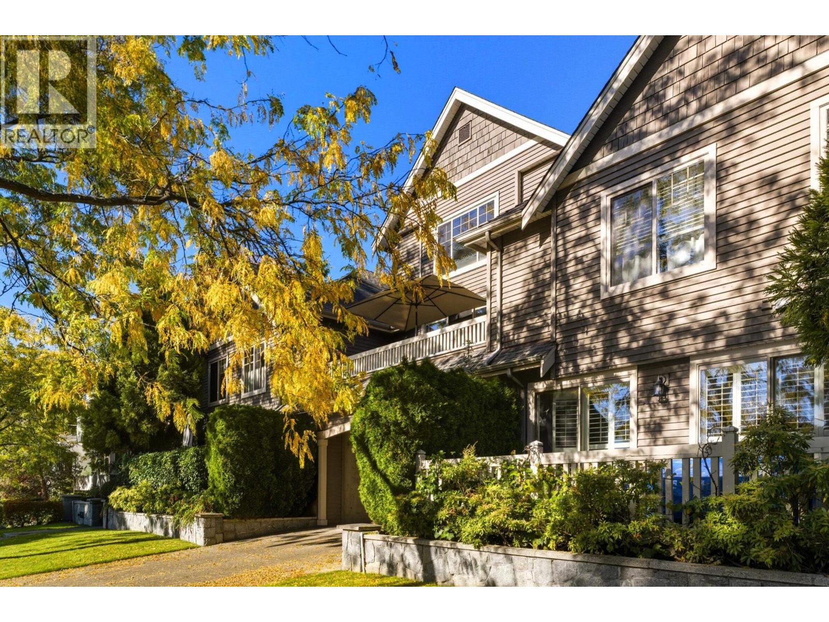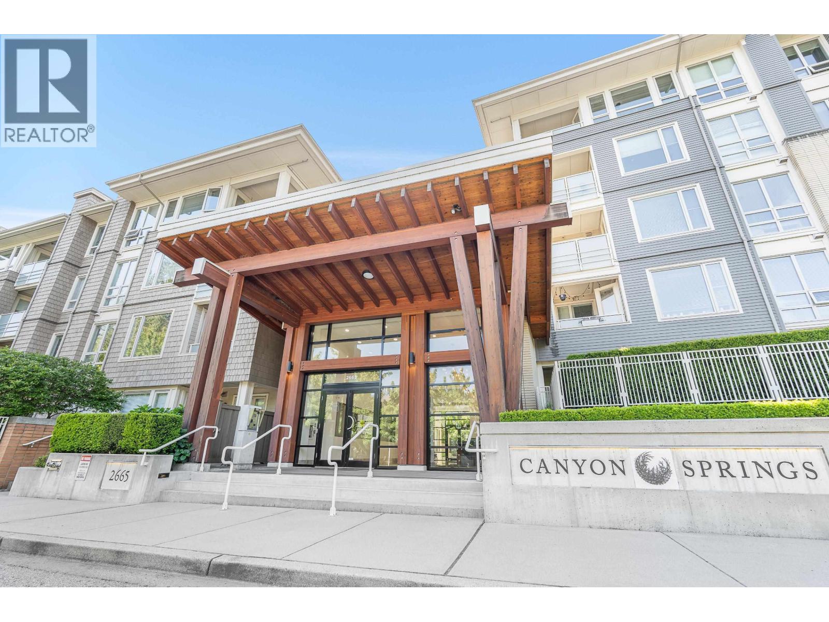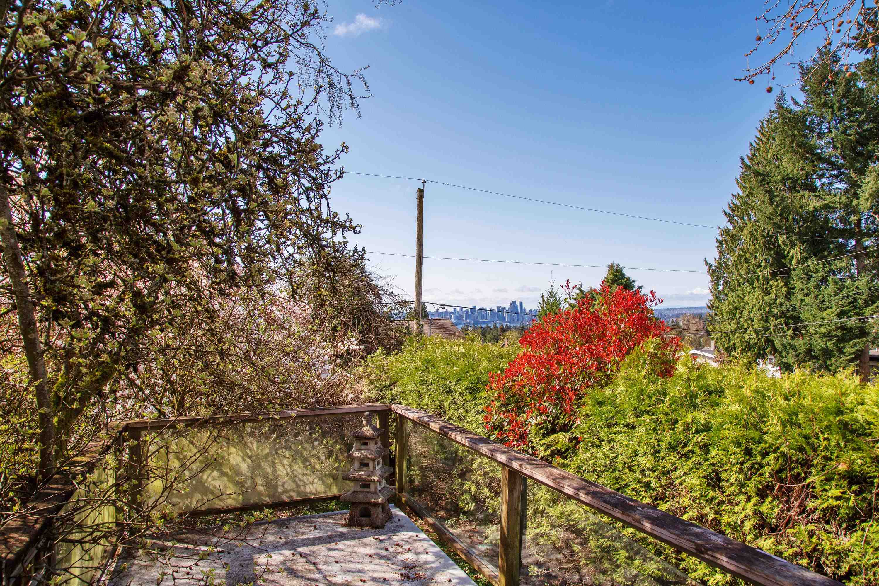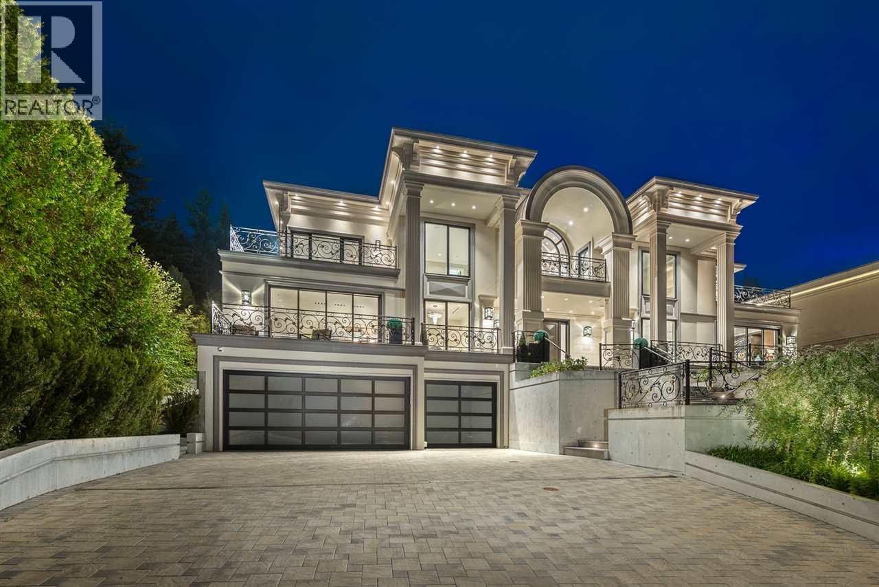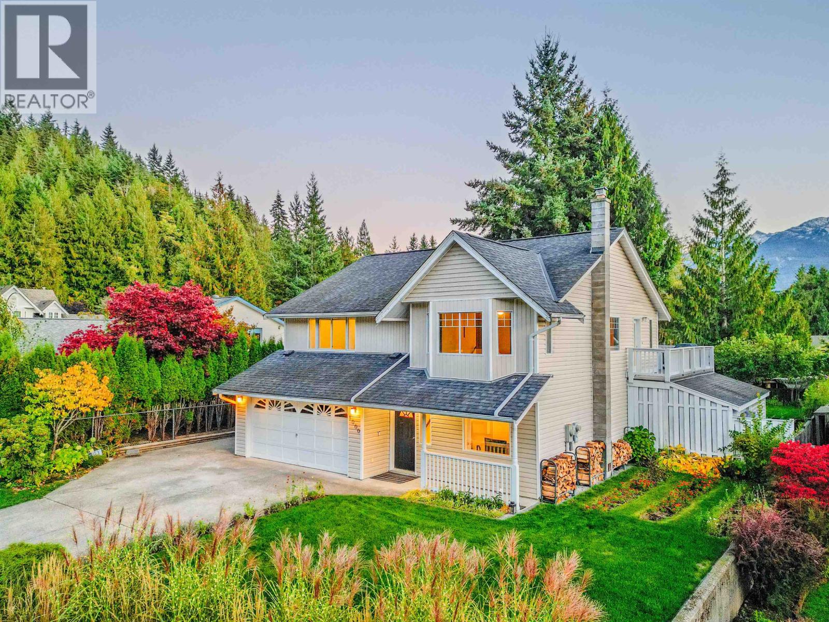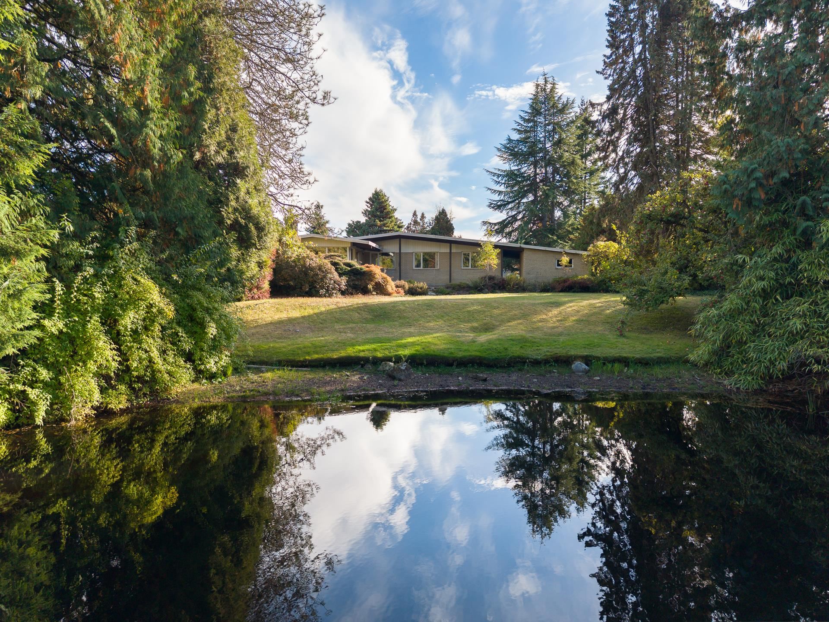Select your Favourite features
- Houseful
- BC
- North Vancouver
- Cleveland
- 5189 Madeira Court
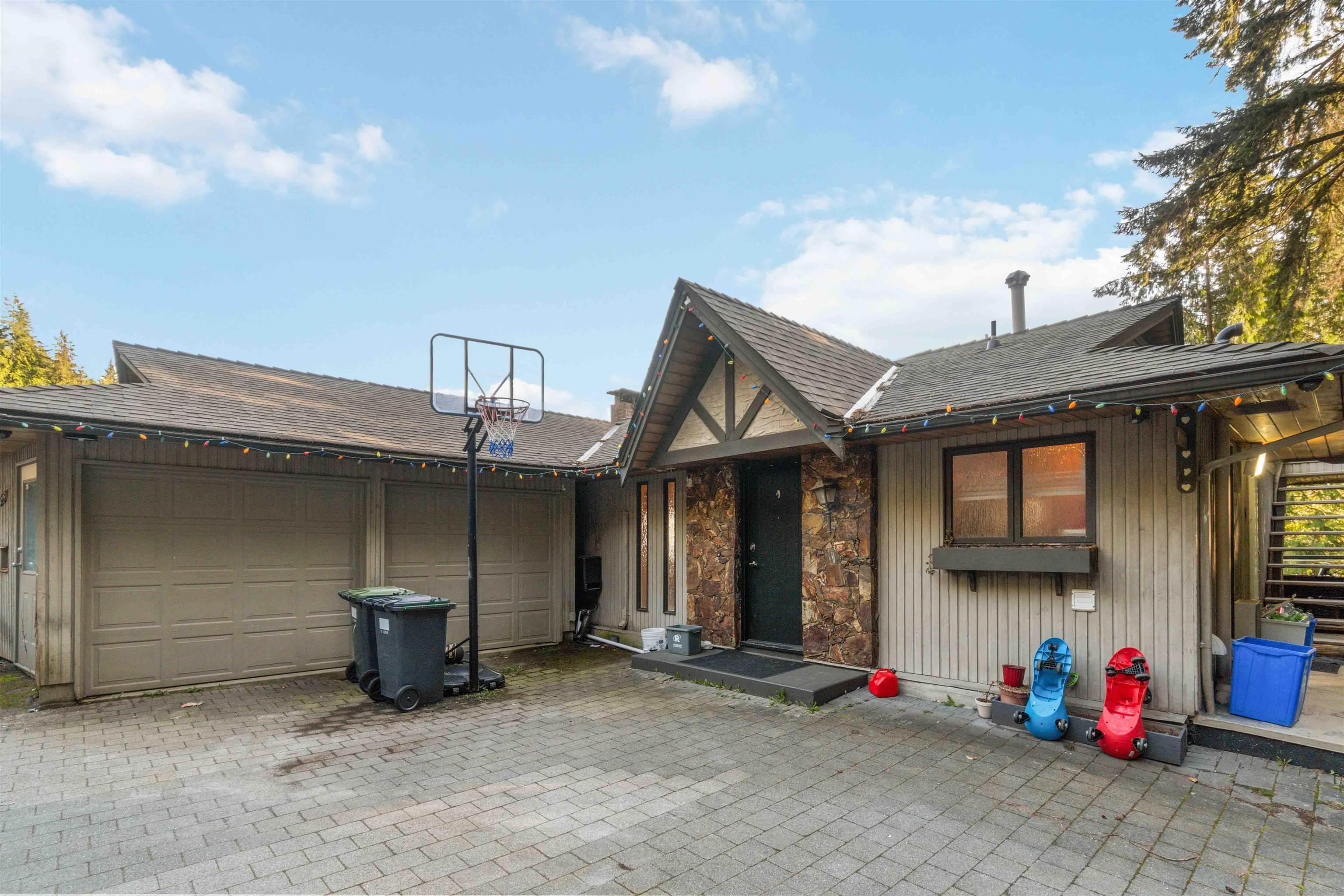
5189 Madeira Court
For Sale
194 Days
$2,590,000 $210K
$2,380,000
4 beds
2 baths
1,778 Sqft
5189 Madeira Court
For Sale
194 Days
$2,590,000 $210K
$2,380,000
4 beds
2 baths
1,778 Sqft
Highlights
Description
- Home value ($/Sqft)$1,339/Sqft
- Time on Houseful
- Property typeResidential
- Neighbourhood
- CommunityShopping Nearby
- Median school Score
- Year built1972
- Mortgage payment
ABOVE the fray AND BEYOND a mere cul de sac location 10,341 sqft ESTATE HOME WORTHY CITY/HARBOUR/VANCOUVER ISLAND VIEWS uber private manicured mountainside property accessed by exclusive driveway from end of C-D-S in prime neighborhood bustling w/ Luxury construction, hosting a lovely quality CREST BUILT 2 level well maintained approx 1,800 sqft 3 bdrm 3 bthrm home w/ south facing sun drenched view roof top deck and walk out lower level garden patio oasis! Premier North Vancouver Handsworth/Canyon Heights school catchments & world class hiking/outdoor recreation at doorstep! Meets and Exceeds West Van affluence and amenities at a fraction of the cost, THE PERFECT PANDEMIC SAFE HAVEN!
MLS®#R2989061 updated 3 months ago.
Houseful checked MLS® for data 3 months ago.
Home overview
Amenities / Utilities
- Heat source Forced air
- Sewer/ septic Public sewer
Exterior
- Construction materials
- Foundation
- Roof
- Fencing Fenced
- # parking spaces 2
- Parking desc
Interior
- # full baths 2
- # total bathrooms 2.0
- # of above grade bedrooms
- Appliances Washer/dryer, refrigerator, stove
Location
- Community Shopping nearby
- Area Bc
- View Yes
- Water source Public
- Zoning description Rs3
- Directions Fba556622c3852cd62c10ec8eac2faab
Lot/ Land Details
- Lot dimensions 10341.0
Overview
- Lot size (acres) 0.24
- Basement information None
- Building size 1778.0
- Mls® # R2989061
- Property sub type Single family residence
- Status Active
- Tax year 2024
Rooms Information
metric
- Bedroom 2.794m X 3.124m
- Bedroom 4.14m X 4.064m
- Bedroom 2.769m X 3.404m
- Primary bedroom 3.378m X 4.318m
- Laundry 2.311m X 2.159m
Level: Main - Living room 4.293m X 4.343m
Level: Main - Dining room 4.318m X 3.378m
Level: Main - Storage 2.616m X 2.819m
Level: Main - Kitchen 4.623m X 3.556m
Level: Main
SOA_HOUSEKEEPING_ATTRS
- Listing type identifier Idx

Lock your rate with RBC pre-approval
Mortgage rate is for illustrative purposes only. Please check RBC.com/mortgages for the current mortgage rates
$-6,347
/ Month25 Years fixed, 20% down payment, % interest
$
$
$
%
$
%

Schedule a viewing
No obligation or purchase necessary, cancel at any time
Nearby Homes
Real estate & homes for sale nearby





