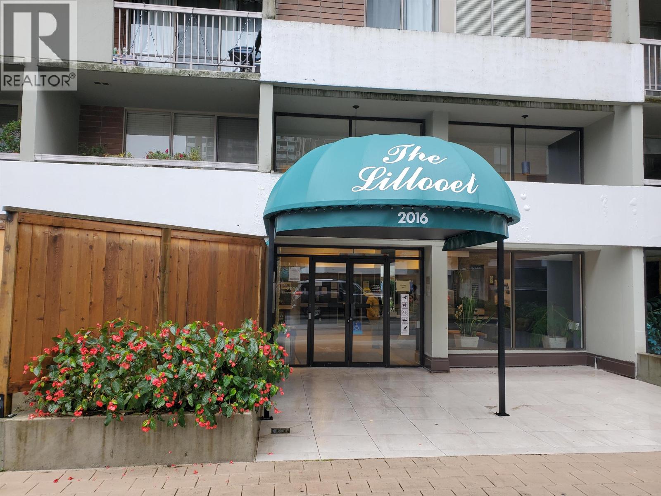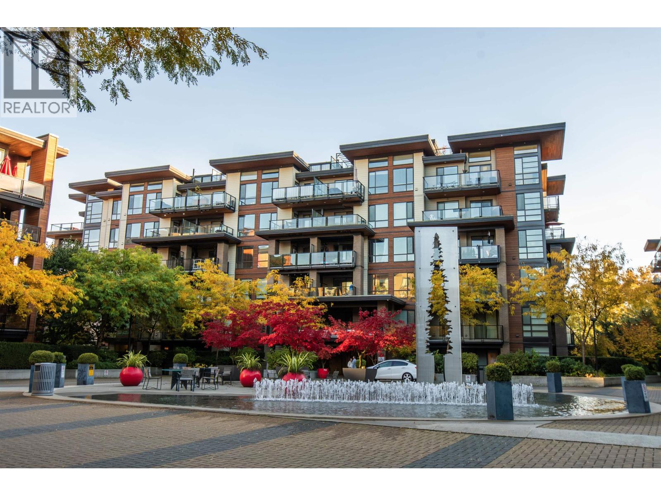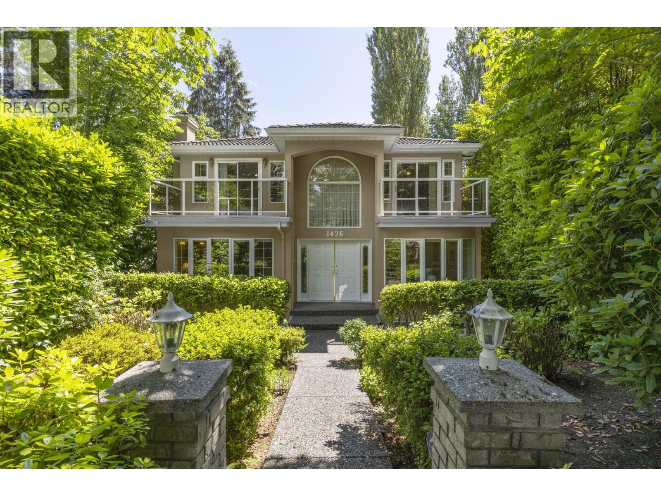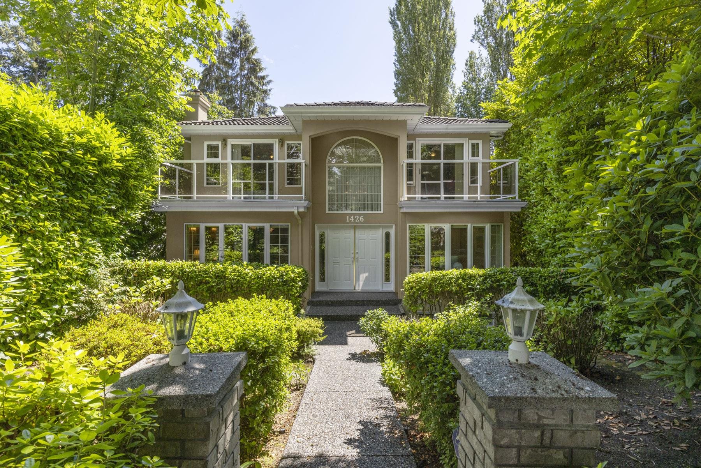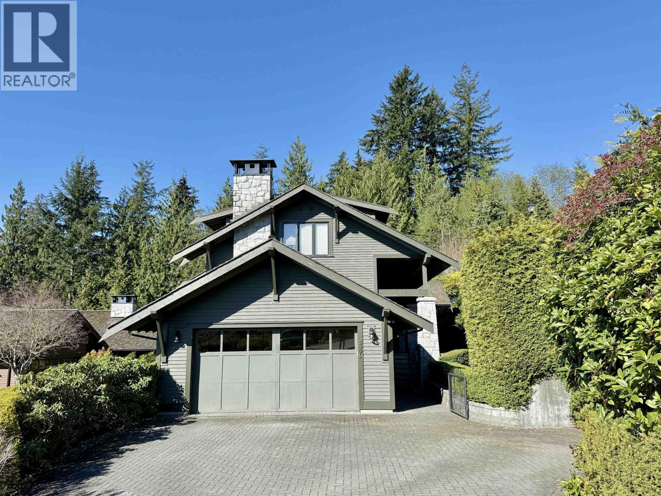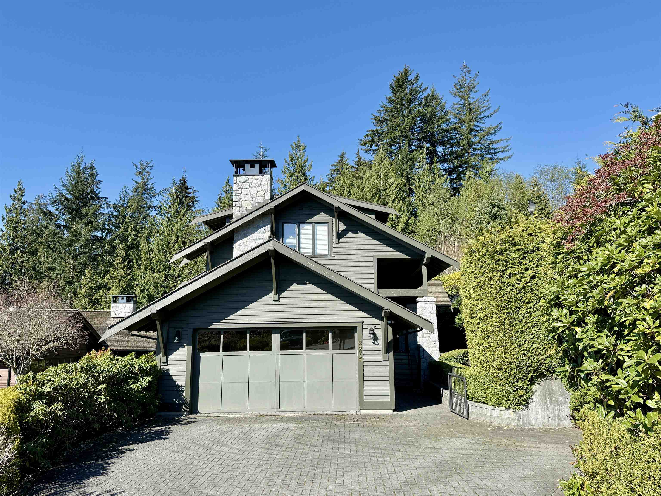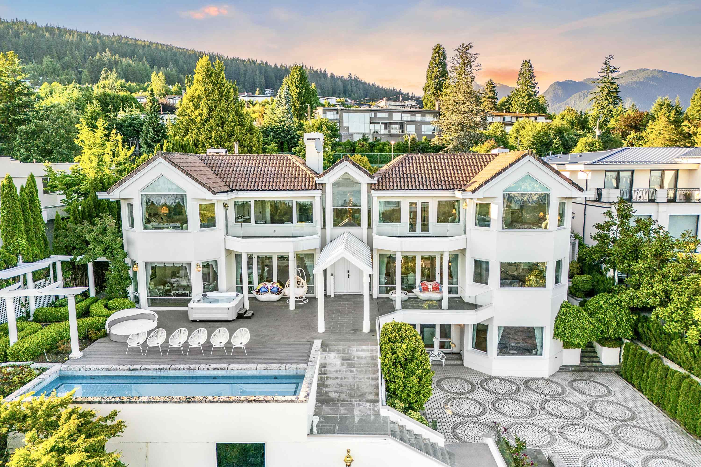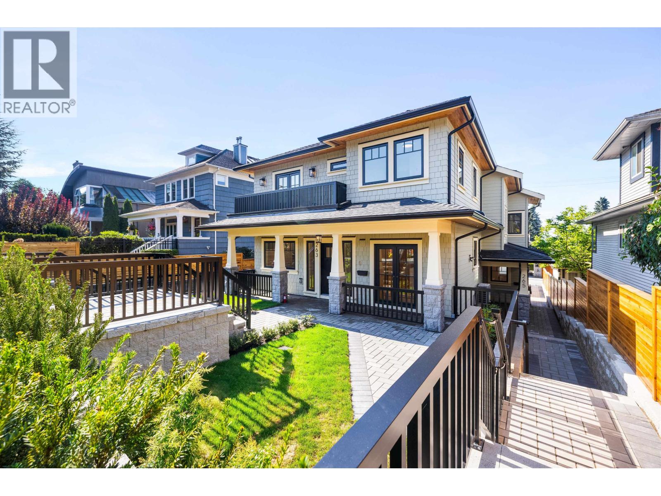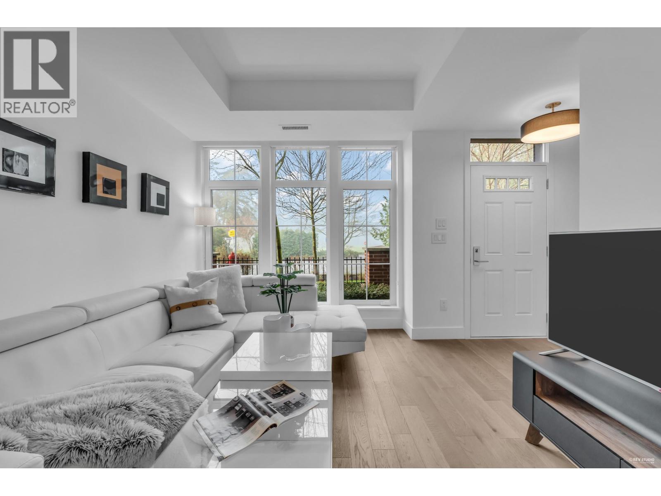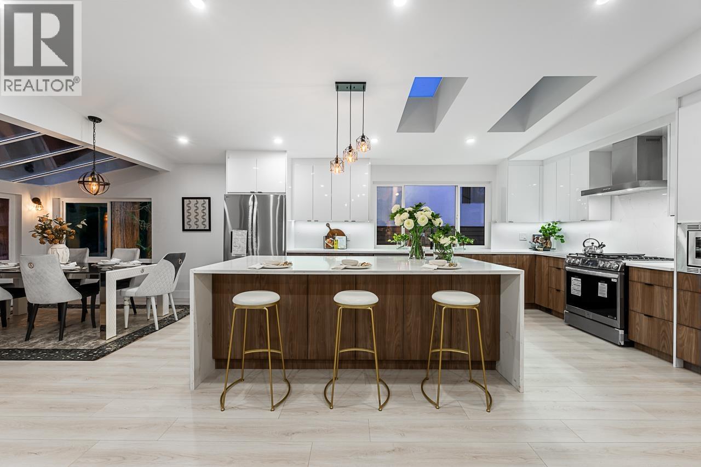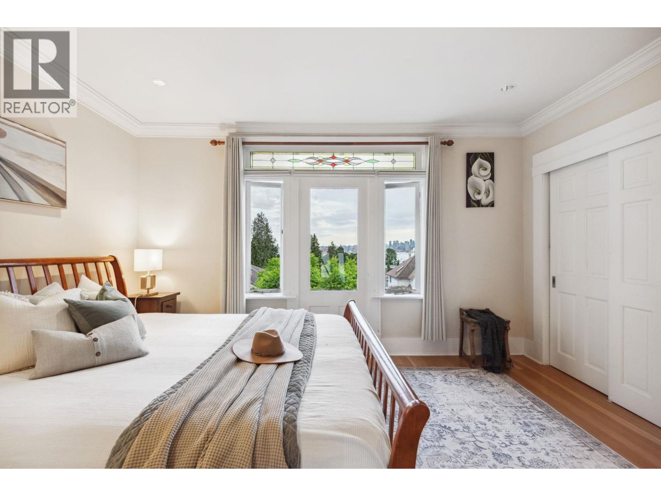- Houseful
- BC
- North Vancouver
- Cleveland
- 5197 Sonora Dr
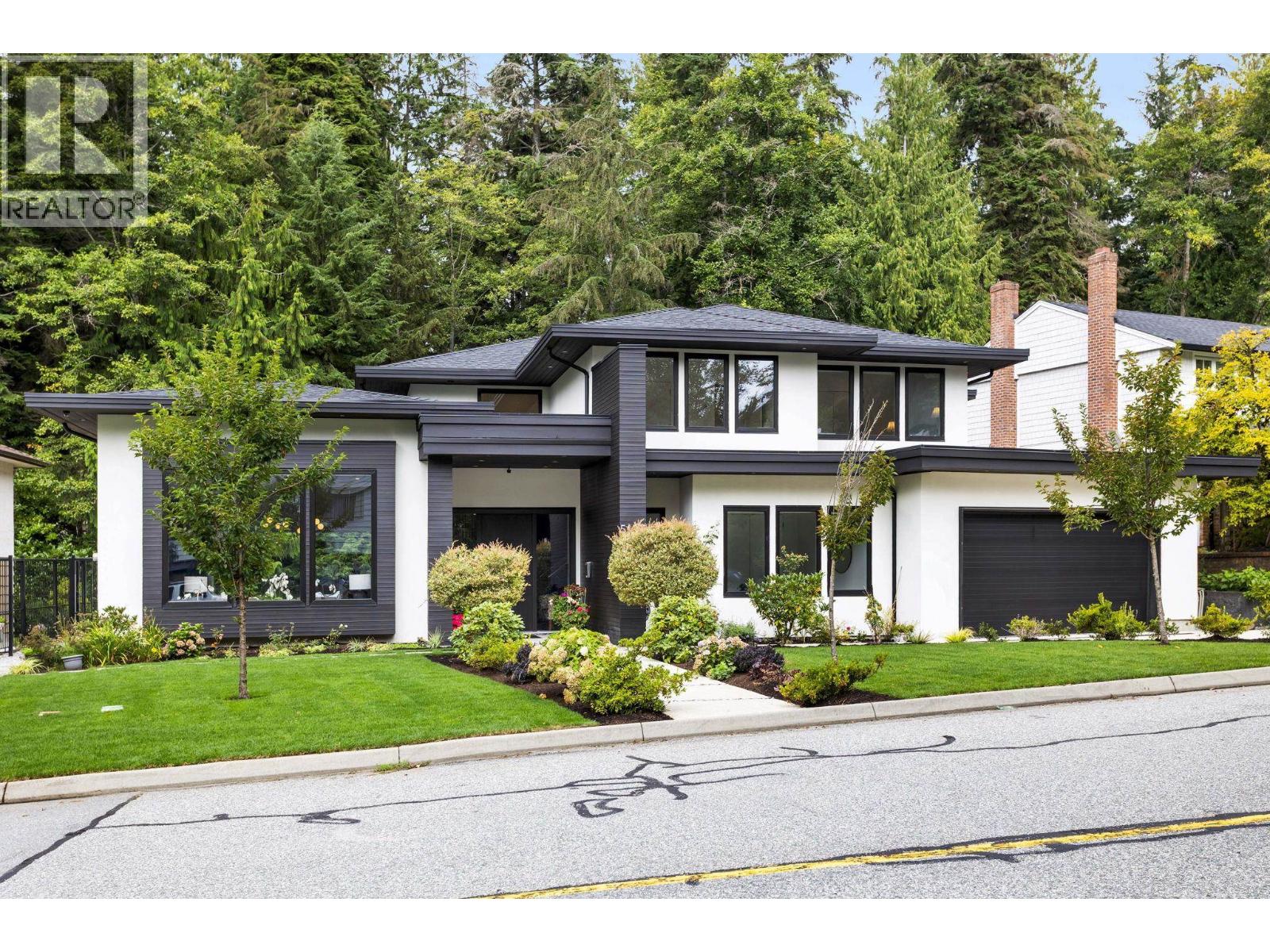
5197 Sonora Dr
5197 Sonora Dr
Highlights
Description
- Home value ($/Sqft)$1,026/Sqft
- Time on Houseful45 days
- Property typeSingle family
- Style2 level
- Neighbourhood
- Median school Score
- Year built2019
- Garage spaces2
- Mortgage payment
Welcome to this stunning and spacious contemporary home on a generous 10,241.861 SF flat lot, perfectly blending comfort, convenience, and lifestyle. Just a stone´s throw from Montroyal Elementary, a short walk to Handsworth Secondary and several high-quality daycare centers, and only a 2-minute drive to Grouse Mountain Ski Resort and countless trails, this residence offers a truly family-oriented setting surrounded by nature. With 4 bedrooms and 3 baths upstairs, plus a den with its own ensuite, there is always more space for family, guests, and a home office. The high-ceiling main floor fills the home with natural light, while custom high-end carpentry adds elegance throughout. A striking wood-and-glass staircase is complemented by the convenience of an elevator. (id:63267)
Home overview
- Heat source Natural gas
- Heat type Radiant heat
- # garage spaces 2
- Has garage (y/n) Yes
- # full baths 5
- # total bathrooms 5.0
- # of above grade bedrooms 5
- Has fireplace (y/n) Yes
- Directions 1661199
- Lot dimensions 10241
- Lot size (acres) 0.240625
- Building size 3887
- Listing # R3049580
- Property sub type Single family residence
- Status Active
- Listing source url Https://www.realtor.ca/real-estate/28882380/5197-sonora-drive-north-vancouver
- Listing type identifier Idx

$-10,635
/ Month

