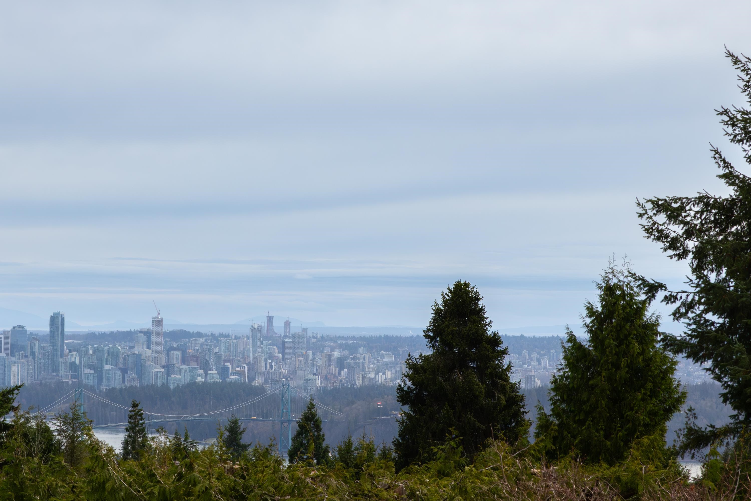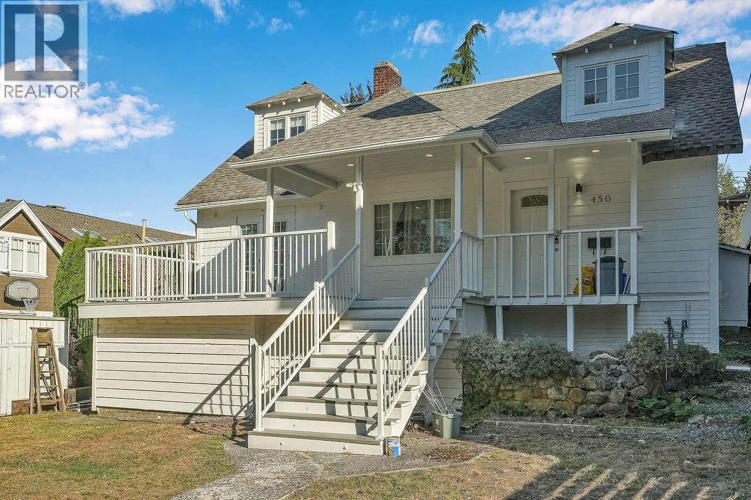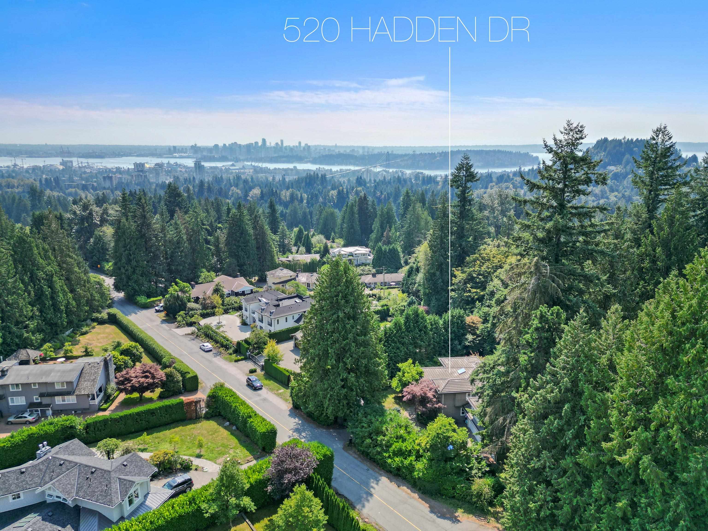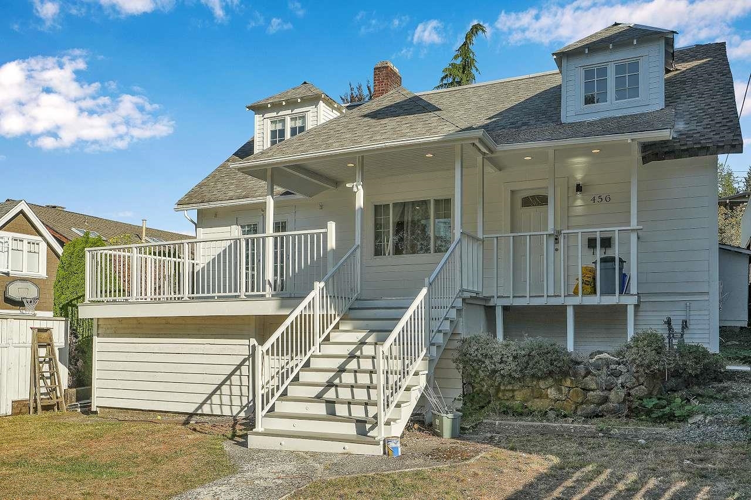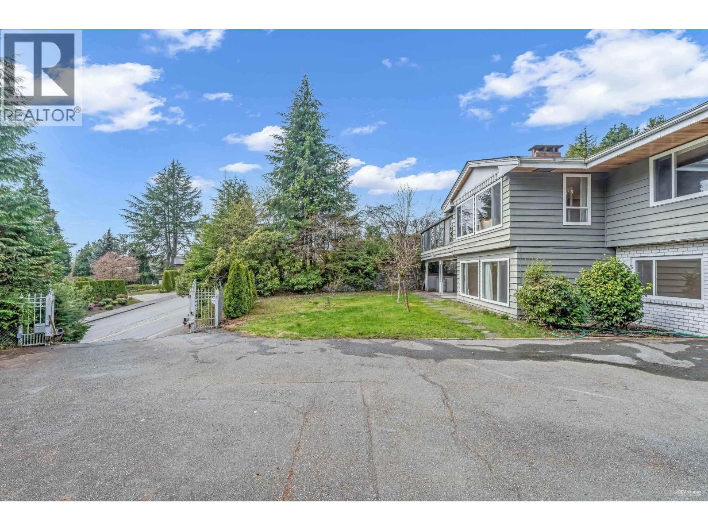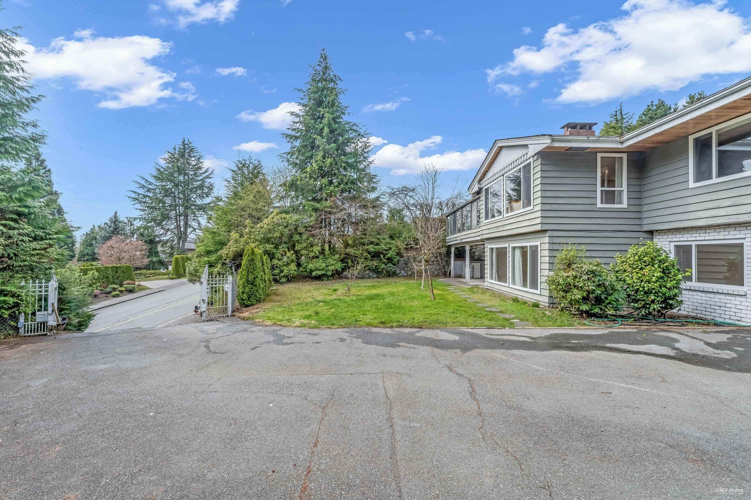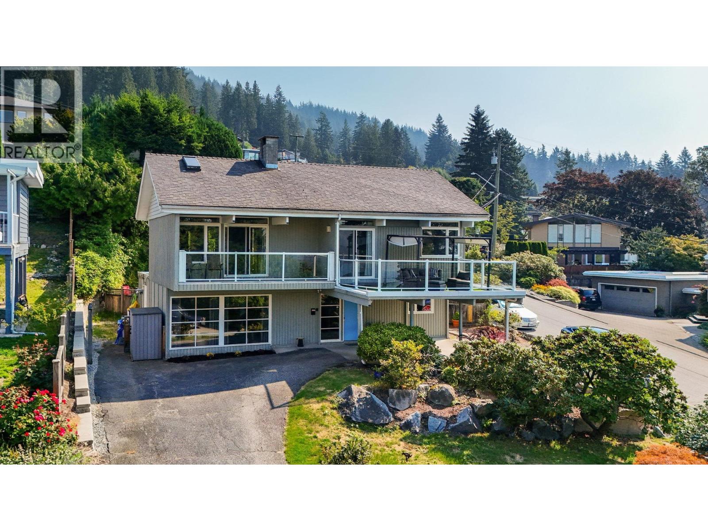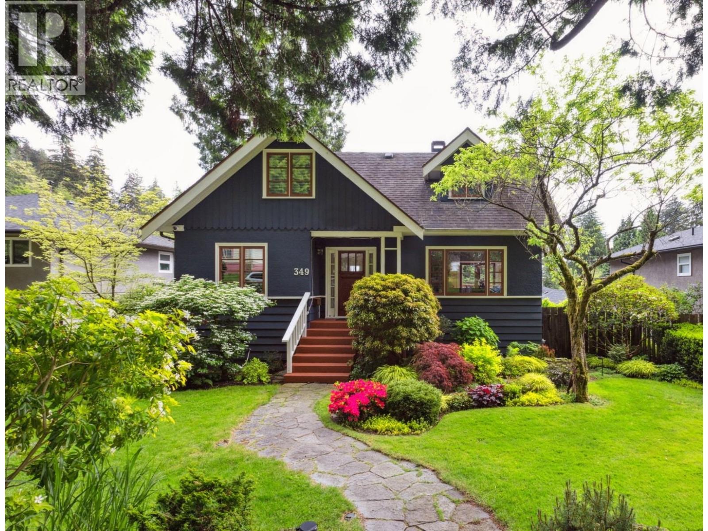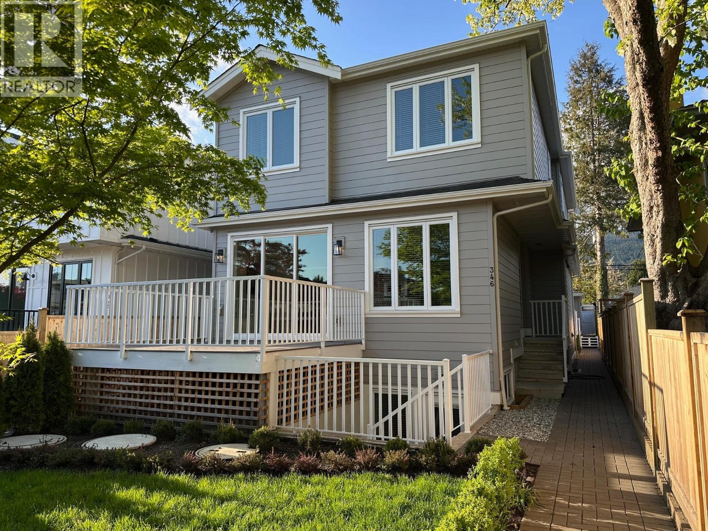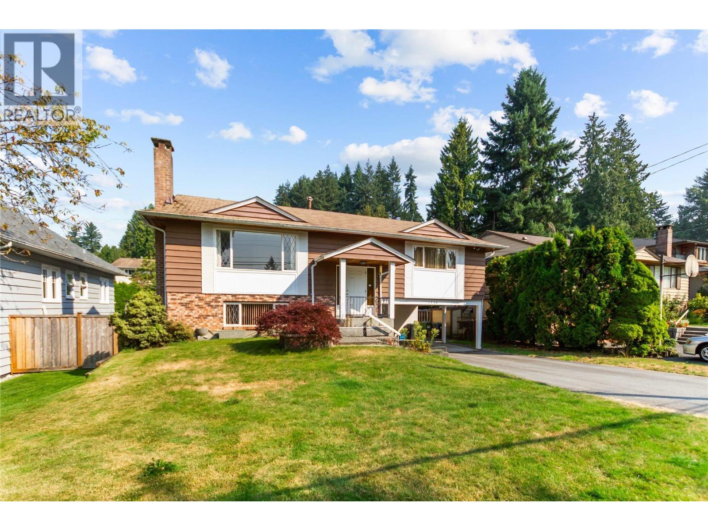- Houseful
- BC
- North Vancouver
- Cleveland
- 5256 Malaspina Place
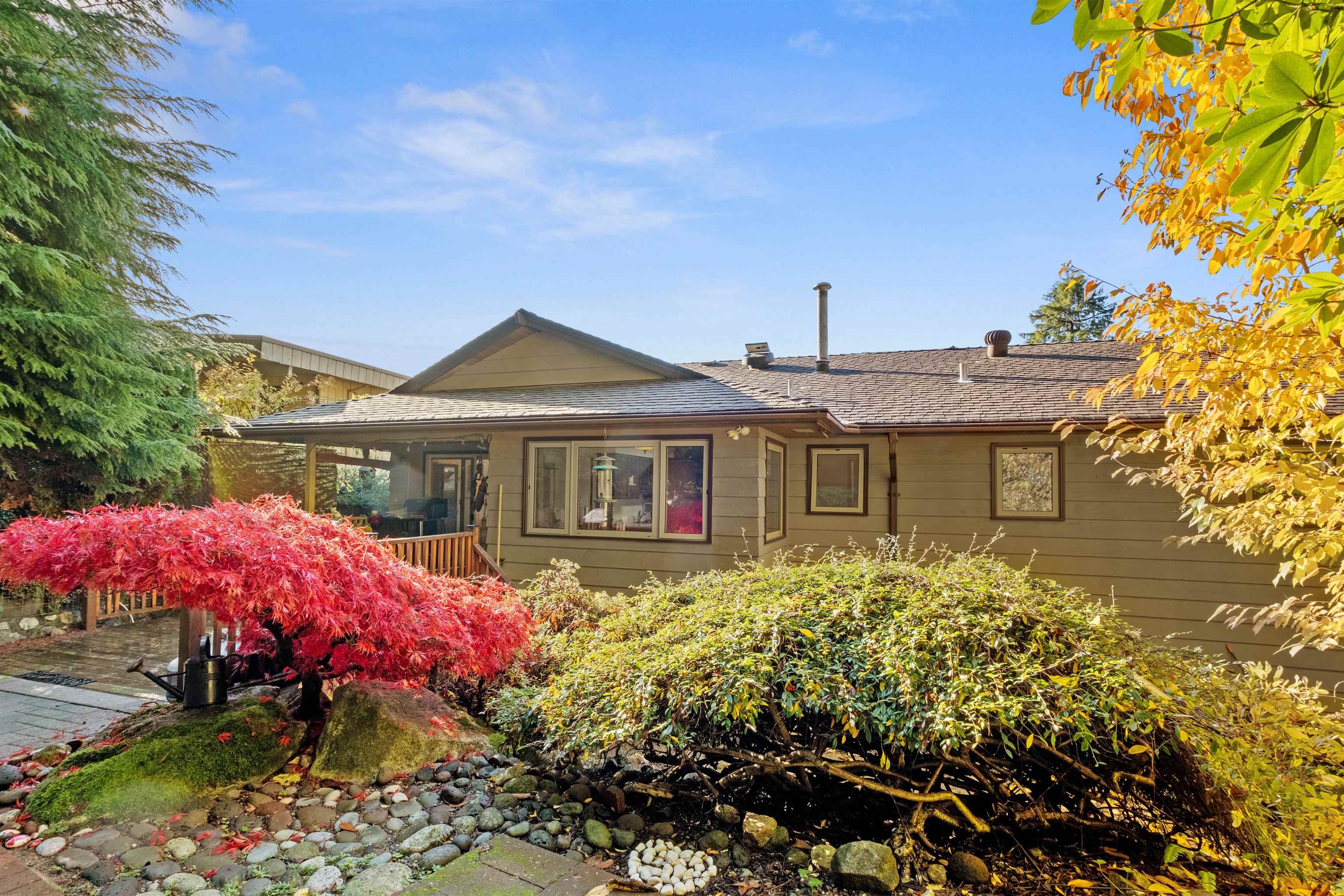
5256 Malaspina Place
For Sale
88 Days
$2,199,000
4 beds
3 baths
2,552 Sqft
5256 Malaspina Place
For Sale
88 Days
$2,199,000
4 beds
3 baths
2,552 Sqft
Highlights
Description
- Home value ($/Sqft)$862/Sqft
- Time on Houseful
- Property typeResidential
- StyleSplit entry
- Neighbourhood
- Median school Score
- Year built1975
- Mortgage payment
Tucked away on a peaceful cul-de-sac in North Vancouver’s prestigious Canyon Heights, this charming home offers a rare blend of comfort, character, and captivating southwest peak-a-boo water views. Lovingly cared for and thoughtfully maintained, it radiates warmth from the moment you step inside. With over 2,500 sq ft of inviting living space, enjoy sunlit rooms, cozy fireplaces, and a well-appointed kitchen perfect for everyday living and entertaining. Unwind in the indoor sauna or host gatherings in the private backyard sanctuary that backs on to the Malaspina Green Space. A true haven where nature, privacy, and elegance meet.
MLS®#R3013080 updated 1 month ago.
Houseful checked MLS® for data 1 month ago.
Home overview
Amenities / Utilities
- Heat source Forced air, natural gas
- Sewer/ septic Public sewer, sanitary sewer
Exterior
- Construction materials
- Foundation
- Roof
- Fencing Fenced
- # parking spaces 4
- Parking desc
Interior
- # full baths 3
- # total bathrooms 3.0
- # of above grade bedrooms
- Appliances Washer/dryer, dishwasher, refrigerator, stove
Location
- Area Bc
- View Yes
- Water source Public
- Zoning description Rs3
Lot/ Land Details
- Lot dimensions 7502.0
Overview
- Lot size (acres) 0.17
- Basement information None
- Building size 2552.0
- Mls® # R3013080
- Property sub type Single family residence
- Status Active
- Virtual tour
- Tax year 2024
Rooms Information
metric
- Laundry 2.896m X 3.226m
- Bedroom 4.445m X 3.15m
- Bar room 2.007m X 4.42m
- Recreation room 4.42m X 7.722m
- Dining room 3.962m X 3.048m
Level: Main - Bedroom 3.175m X 3.378m
Level: Main - Primary bedroom 4.521m X 3.785m
Level: Main - Kitchen 2.997m X 3.226m
Level: Main - Bedroom 3.175m X 3.632m
Level: Main - Eating area 2.464m X 3.226m
Level: Main - Foyer 2.083m X 2.007m
Level: Main - Living room 6.756m X 6.096m
Level: Main
SOA_HOUSEKEEPING_ATTRS
- Listing type identifier Idx

Lock your rate with RBC pre-approval
Mortgage rate is for illustrative purposes only. Please check RBC.com/mortgages for the current mortgage rates
$-5,864
/ Month25 Years fixed, 20% down payment, % interest
$
$
$
%
$
%

Schedule a viewing
No obligation or purchase necessary, cancel at any time
Nearby Homes
Real estate & homes for sale nearby

