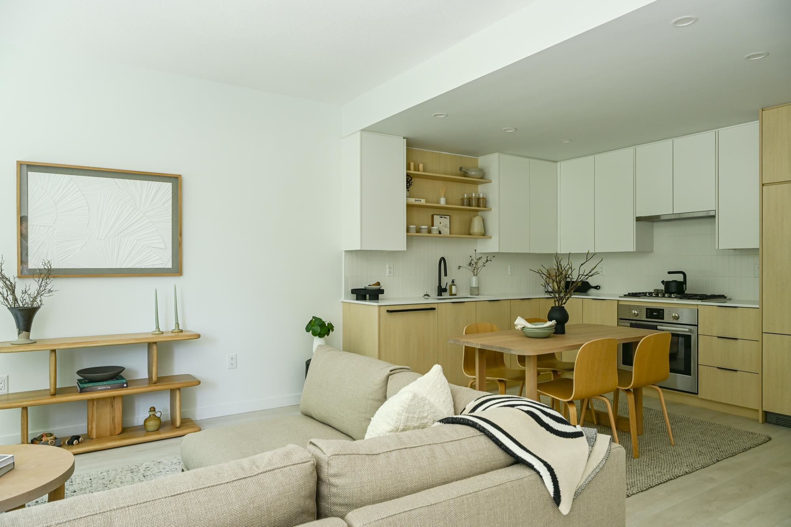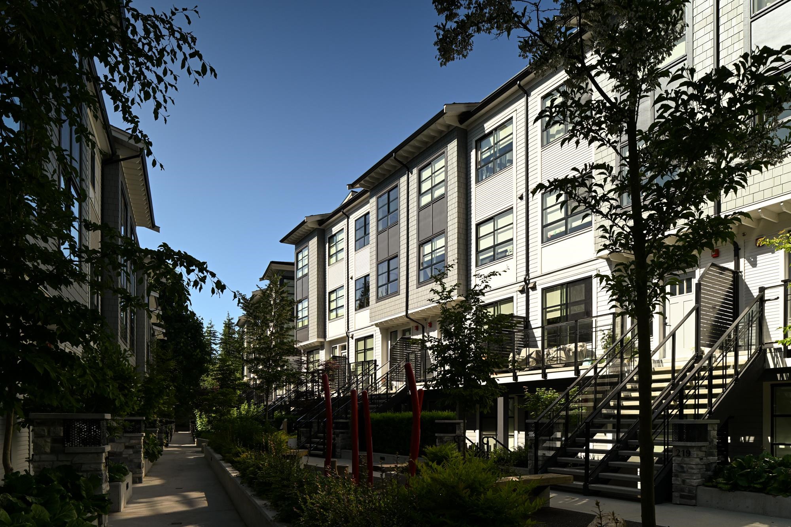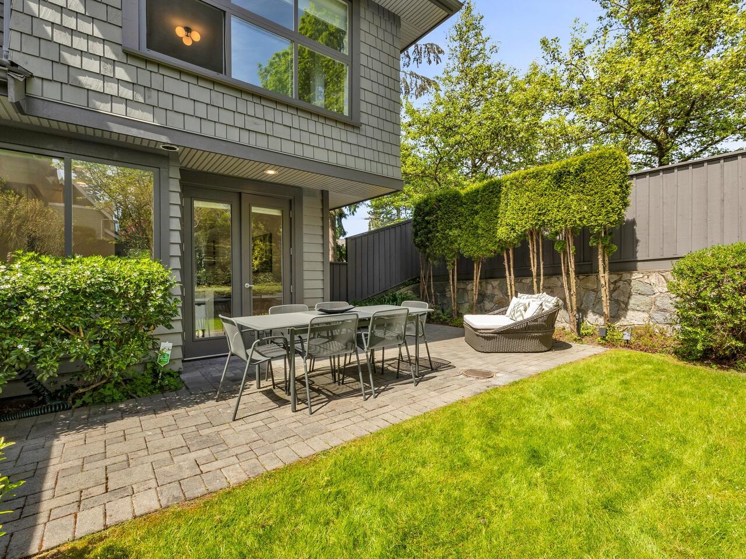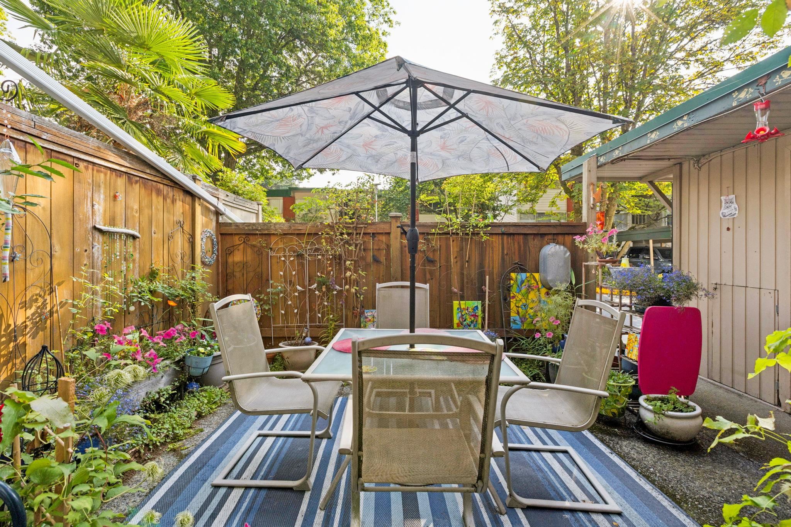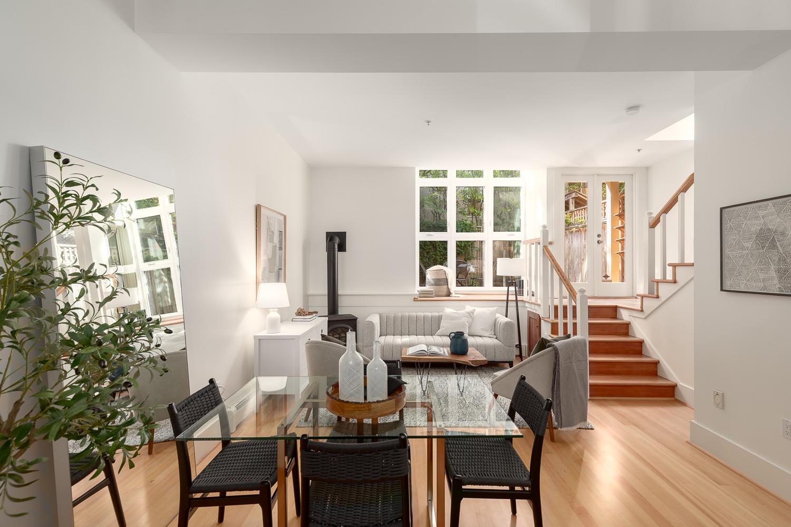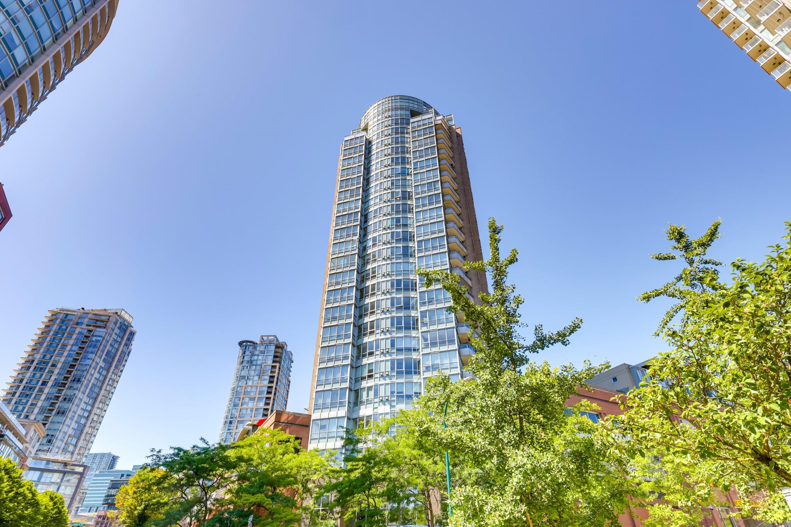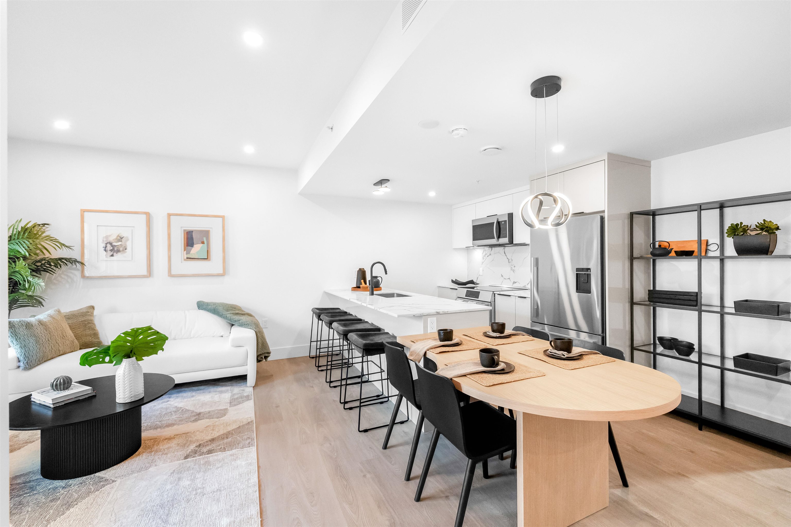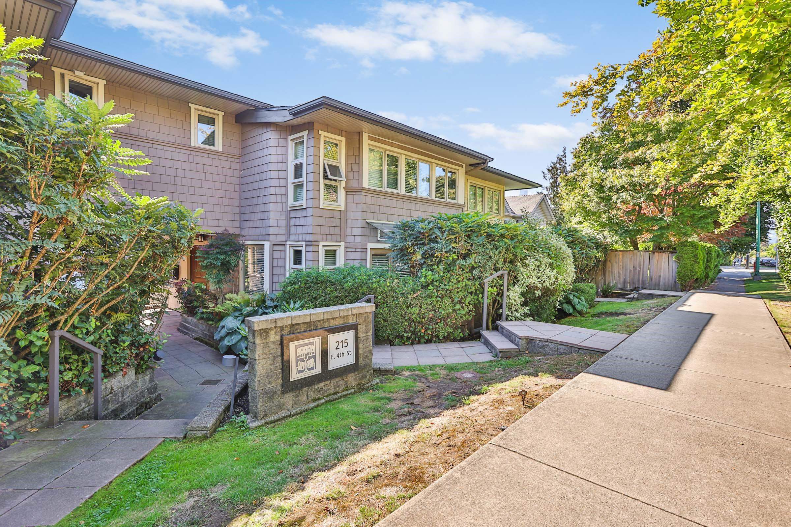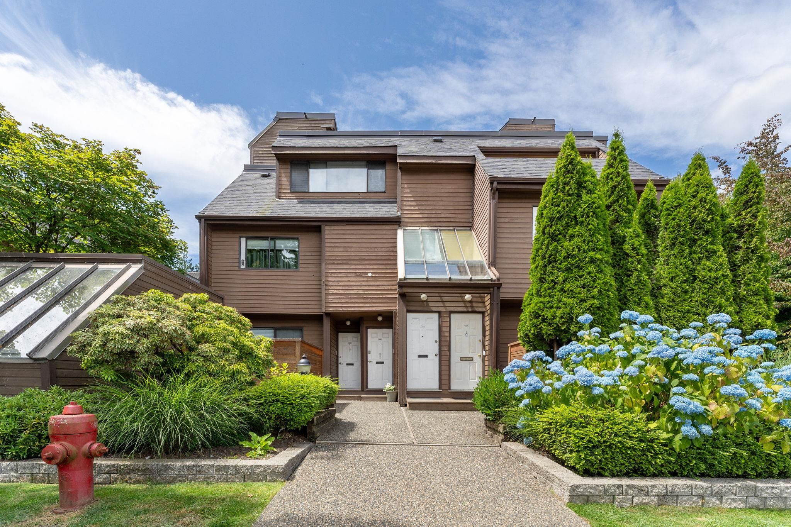- Houseful
- BC
- North Vancouver
- Moodyville
- 528 East 2nd Street #19
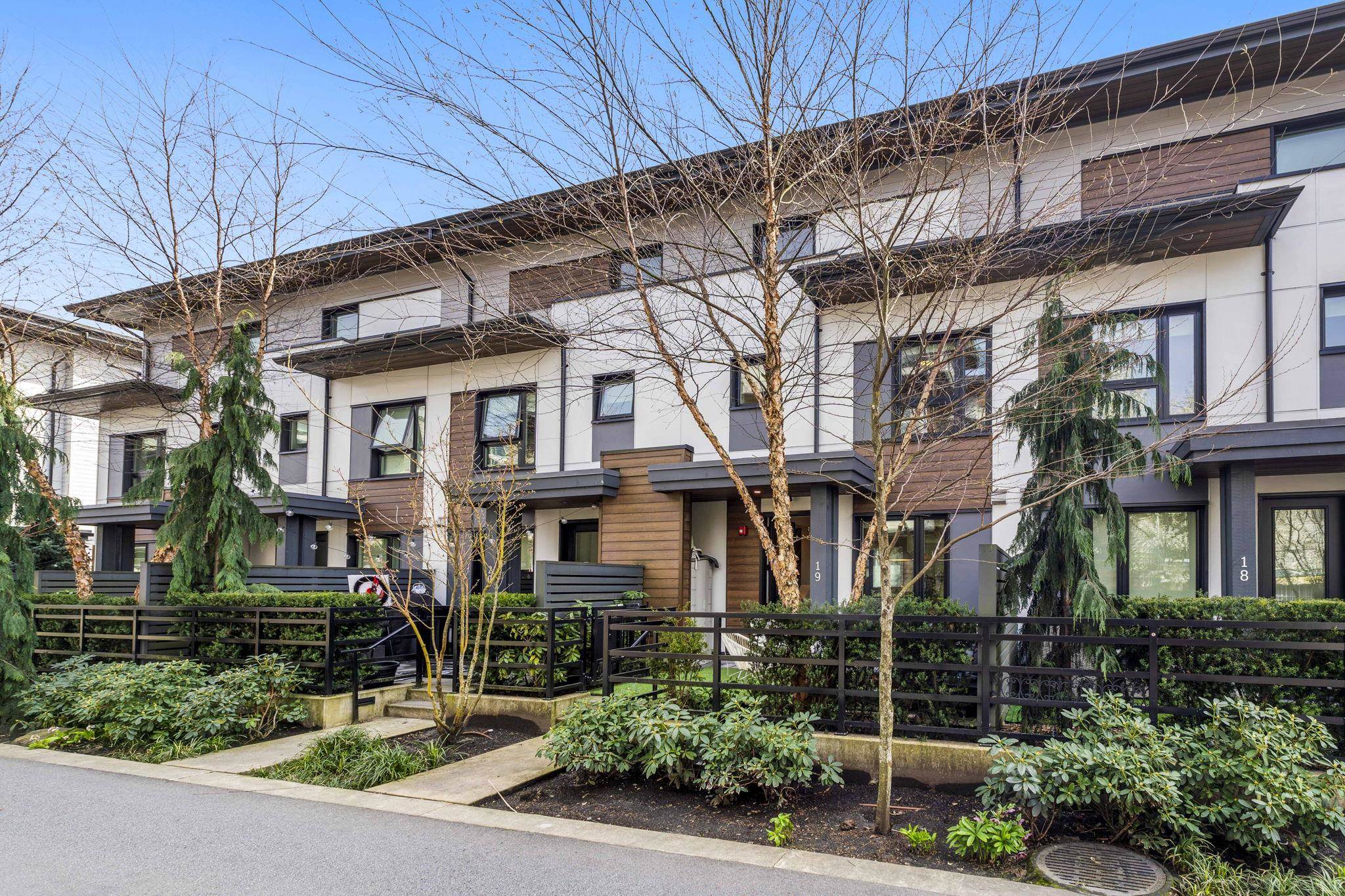
528 East 2nd Street #19
For Sale
New 9 hours
$1,649,000
3 beds
3 baths
2,101 Sqft
528 East 2nd Street #19
For Sale
New 9 hours
$1,649,000
3 beds
3 baths
2,101 Sqft
Highlights
Description
- Home value ($/Sqft)$785/Sqft
- Time on Houseful
- Property typeResidential
- Neighbourhood
- CommunityShopping Nearby
- Median school Score
- Year built2020
- Mortgage payment
Welcome to Founders Block South | Built in 2020 by Anthem, this stunning 3 bed, 3 bath townhome offers over 2,100 sq.ft. of thoughtfully designed living space with an open-concept layout, flex space, and a spacious rec room. Interior highlights include custom millwork, engineered oak floors, integrated appliances, and a gas cooktop. Built to LEED Gold standards, enjoy radiant in-floor heating, triple-glazed windows, HRV system, and insulated wall construction to reduce noise transfer. Includes 3 private outdoor spaces, ample storage, and direct access to 2 secure parking stalls. Ideally located, steps to Moodyville Park, the Shipyards, and local breweries. Open House Wednesday 1030am-12, Thursday 4-6pm, Saturday 2-4pm.
MLS®#R3050556 updated 6 hours ago.
Houseful checked MLS® for data 6 hours ago.
Home overview
Amenities / Utilities
- Heat source Hot water, radiant
- Sewer/ septic Public sewer, sanitary sewer, storm sewer
Exterior
- # total stories 3.0
- Construction materials
- Foundation
- Roof
- # parking spaces 2
- Parking desc
Interior
- # full baths 2
- # half baths 1
- # total bathrooms 3.0
- # of above grade bedrooms
Location
- Community Shopping nearby
- Area Bc
- Subdivision
- Water source Public
- Zoning description Rg-4
Overview
- Basement information Finished
- Building size 2101.0
- Mls® # R3050556
- Property sub type Townhouse
- Status Active
- Virtual tour
- Tax year 2024
Rooms Information
metric
- Family room 5.791m X 2.997m
- Primary bedroom 3.912m X 4.115m
- Walk-in closet 2.108m X 2.438m
- Mud room 1.397m X 3.683m
- Bedroom 3.048m X 3.658m
Level: Above - Laundry 1.905m X 2.083m
Level: Above - Bedroom 3.048m X 3.658m
Level: Above - Den 1.778m X 2.083m
Level: Above - Dining room 2.464m X 4.089m
Level: Main - Living room 3.962m X 3.2m
Level: Main - Foyer 2.769m X 1.194m
Level: Main - Kitchen 3.658m X 4.089m
Level: Main
SOA_HOUSEKEEPING_ATTRS
- Listing type identifier Idx

Lock your rate with RBC pre-approval
Mortgage rate is for illustrative purposes only. Please check RBC.com/mortgages for the current mortgage rates
$-4,397
/ Month25 Years fixed, 20% down payment, % interest
$
$
$
%
$
%

Schedule a viewing
No obligation or purchase necessary, cancel at any time
Nearby Homes
Real estate & homes for sale nearby

