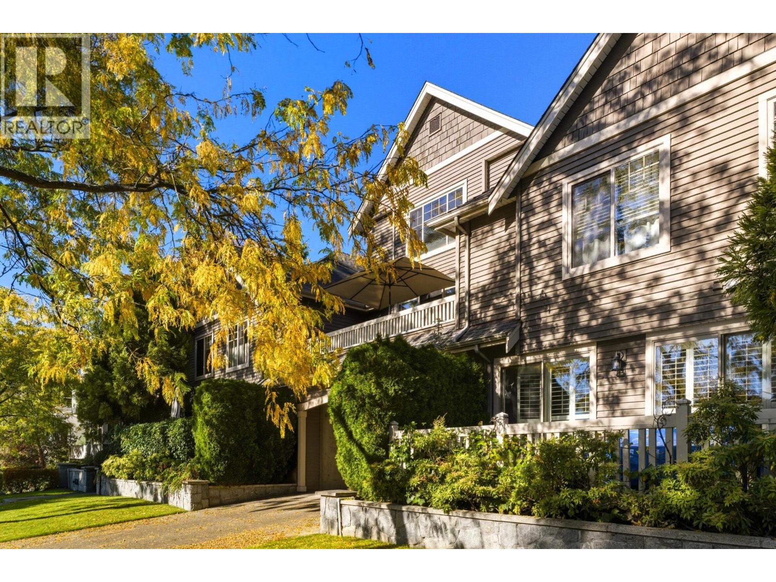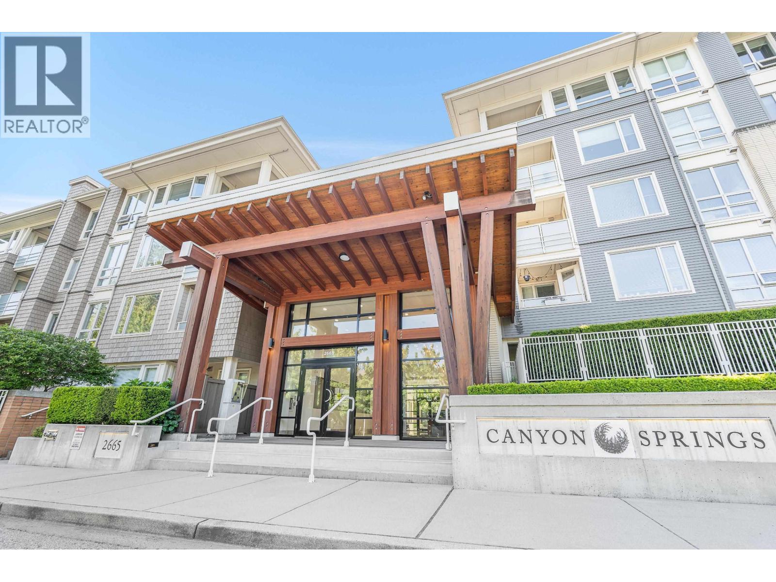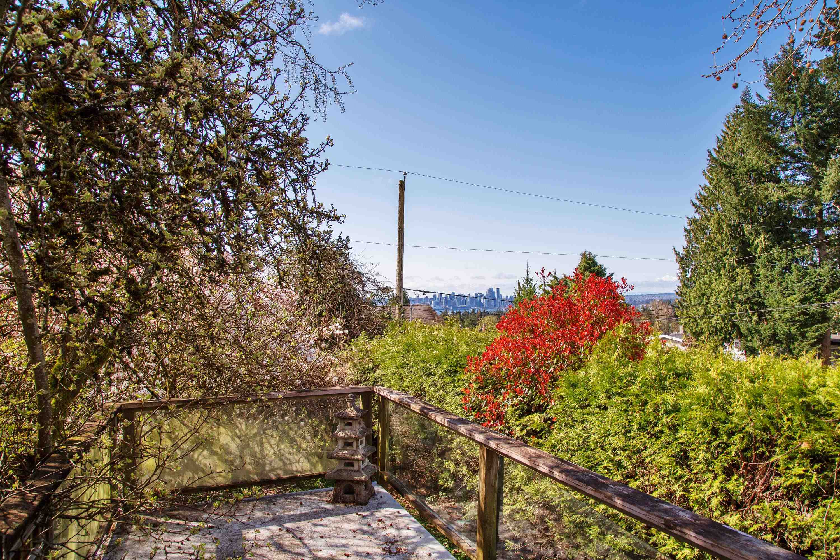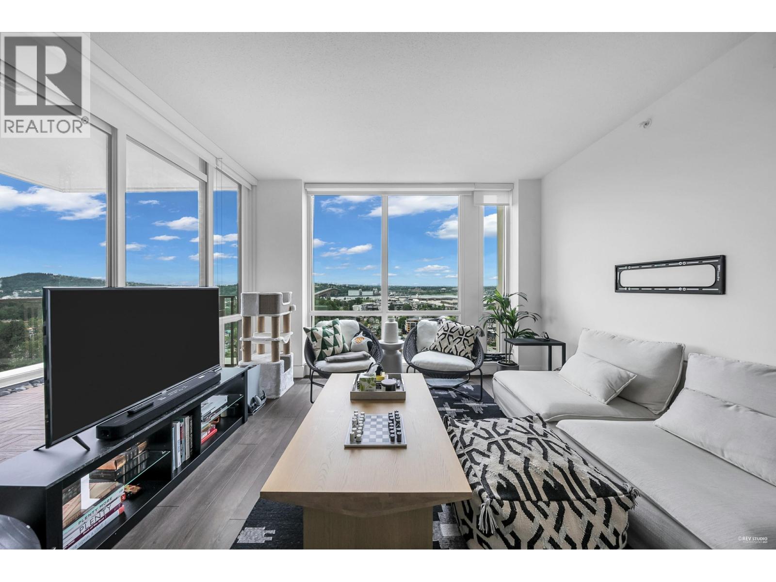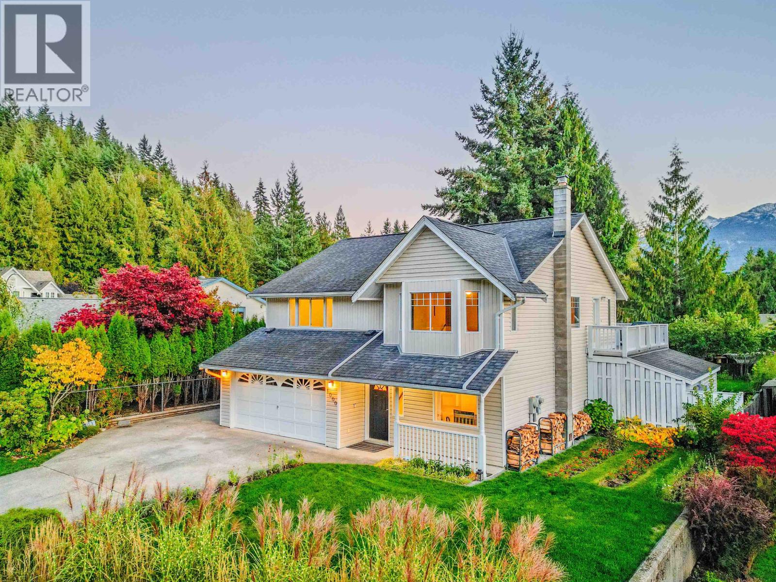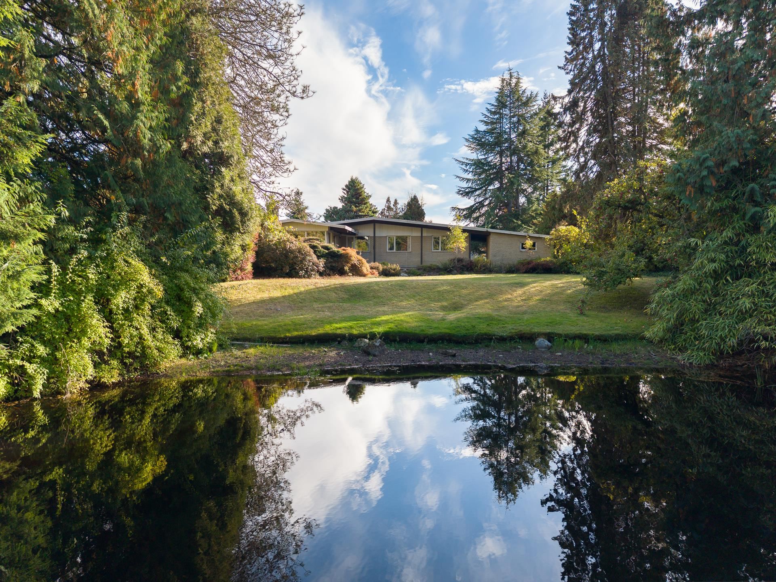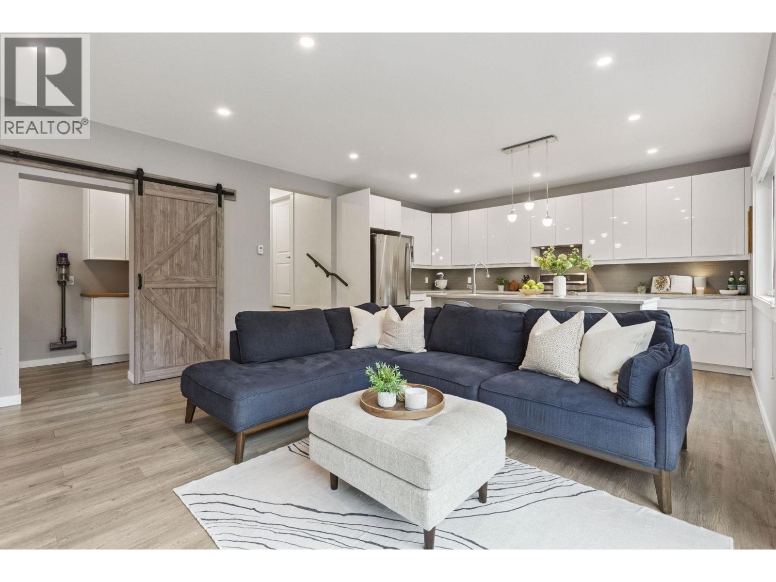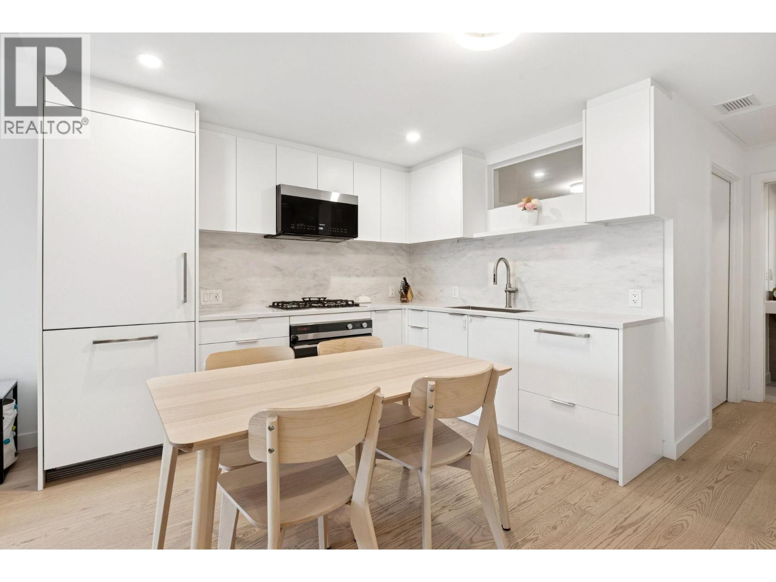- Houseful
- BC
- North Vancouver
- Carisbrooke
- 530 East Queens Road
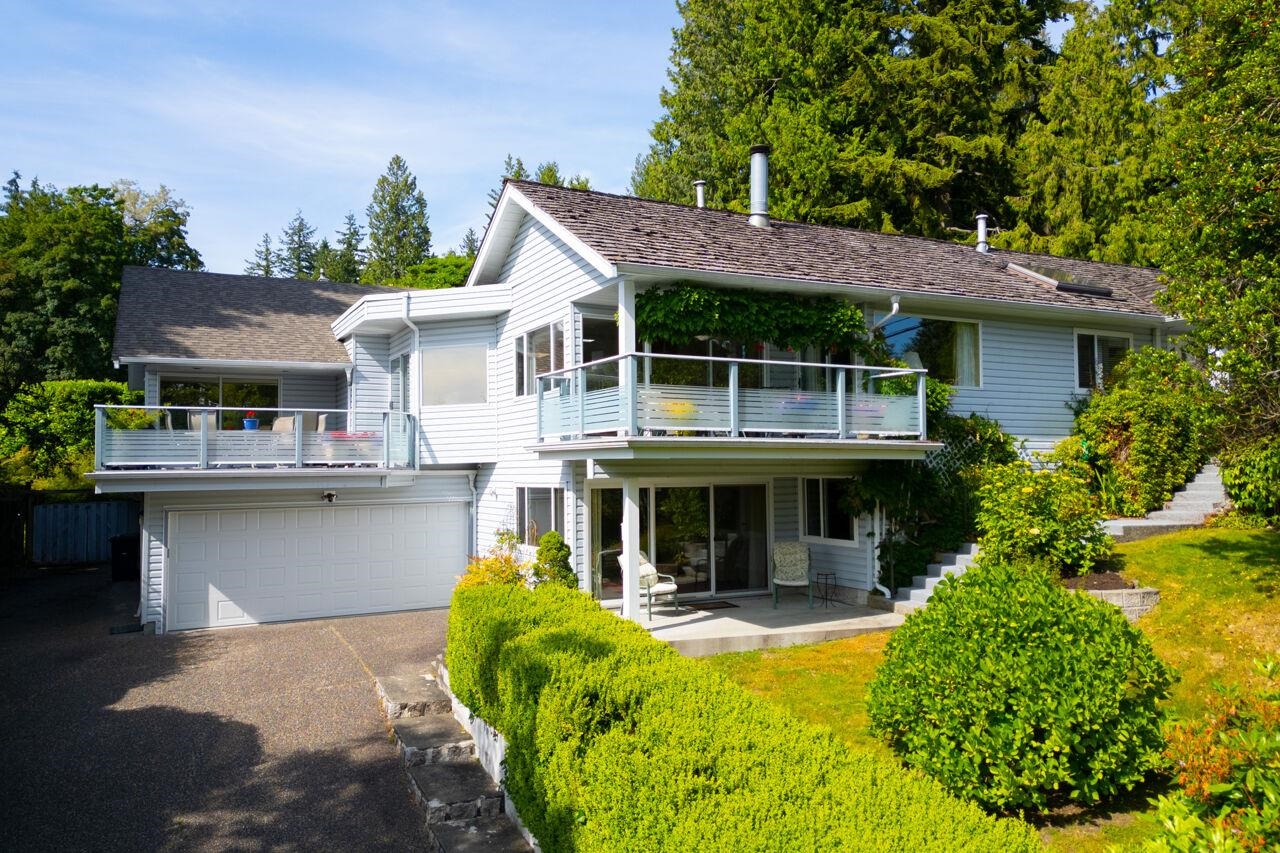
530 East Queens Road
For Sale
111 Days
$2,795,000 $107K
$2,688,000
5 beds
4 baths
3,699 Sqft
530 East Queens Road
For Sale
111 Days
$2,795,000 $107K
$2,688,000
5 beds
4 baths
3,699 Sqft
Highlights
Description
- Home value ($/Sqft)$727/Sqft
- Time on Houseful
- Property typeResidential
- Neighbourhood
- Median school Score
- Year built1944
- Mortgage payment
SO MUCH SPACE, SO MANY OPTIONS! Truly a home that can be what you want it to be, with five bedrooms, open kitchen, expansive living and dining rooms, five balconies-decks-patios spread over 3,699 square feet to be enjoyed as is, or re-shaped to suit personal tastes. AMONG THE OPTIONS: Adding a private suite or large coach house for multi-generational family or potential income from rental! This great estate-like property of 13,000 square feet rests in highly desirable Upper Lonsdale/Princess Park neighbourhood — quiet, private, yet close to amenities. This is a special home with the potential to be even more special! OPEN HOUSE SUNDAY OCTOBER 19TH!
MLS®#R3022382 updated 2 days ago.
Houseful checked MLS® for data 2 days ago.
Home overview
Amenities / Utilities
- Heat source Electric, radiant
- Sewer/ septic Public sewer, storm sewer
Exterior
- Construction materials
- Foundation
- Roof
- # parking spaces 6
- Parking desc
Interior
- # full baths 3
- # half baths 1
- # total bathrooms 4.0
- # of above grade bedrooms
- Appliances Washer/dryer, dishwasher, refrigerator, stove
Location
- Area Bc
- View Yes
- Water source Public
- Zoning description Rs2
- Directions 0c0d932fe7fdf982d6ab77f39370ed98
Lot/ Land Details
- Lot dimensions 13200.0
Overview
- Lot size (acres) 0.3
- Basement information None
- Building size 3699.0
- Mls® # R3022382
- Property sub type Single family residence
- Status Active
- Tax year 2024
Rooms Information
metric
- Bedroom 6.502m X 2.921m
- Living room 5.817m X 4.293m
- Workshop 2.896m X 5.639m
- Bedroom 3.708m X 2.794m
- Utility 1.524m X 5.156m
- Walk-in closet 1.219m X 1.829m
Level: Main - Foyer 2.311m X 4.267m
Level: Main - Bedroom 3.302m X 2.642m
Level: Main - Dining room 4.445m X 4.547m
Level: Main - Primary bedroom 4.902m X 5.817m
Level: Main - Walk-in closet 2.54m X 2.057m
Level: Main - Pantry 2.743m X 1.575m
Level: Main - Laundry 2.286m X 2.616m
Level: Main - Living room 6.502m X 4.242m
Level: Main - Bedroom 3.023m X 3.353m
Level: Main - Kitchen 3.175m X 4.648m
Level: Main - Walk-in closet 1.651m X 1.219m
Level: Main - Family room 6.477m X 5.182m
Level: Main
SOA_HOUSEKEEPING_ATTRS
- Listing type identifier Idx

Lock your rate with RBC pre-approval
Mortgage rate is for illustrative purposes only. Please check RBC.com/mortgages for the current mortgage rates
$-7,168
/ Month25 Years fixed, 20% down payment, % interest
$
$
$
%
$
%

Schedule a viewing
No obligation or purchase necessary, cancel at any time
Nearby Homes
Real estate & homes for sale nearby




