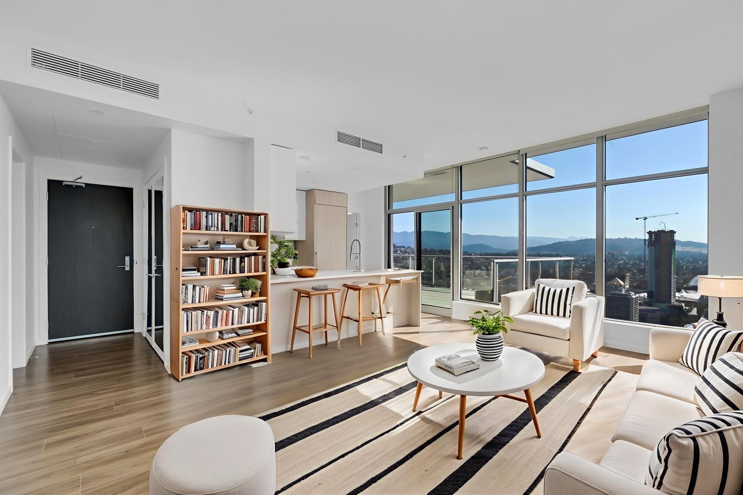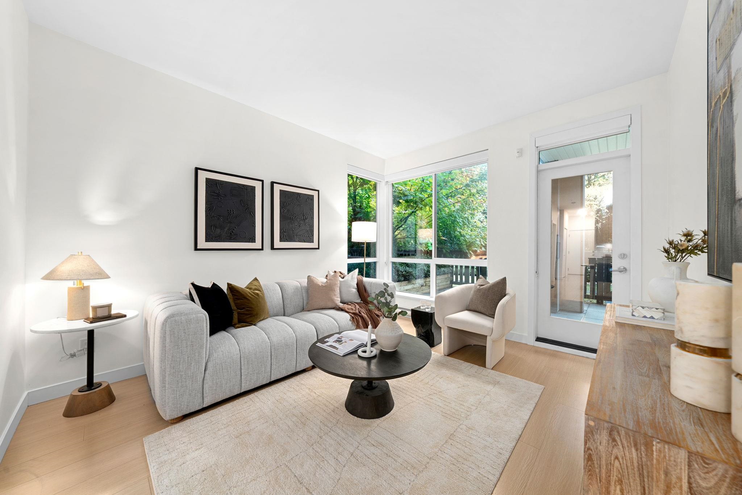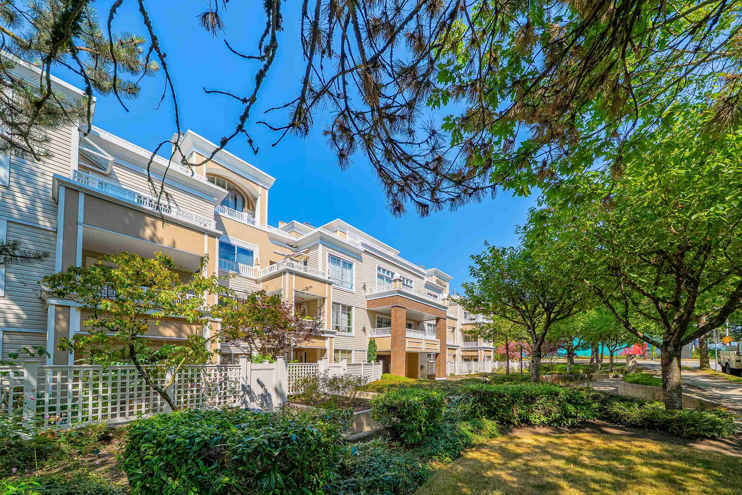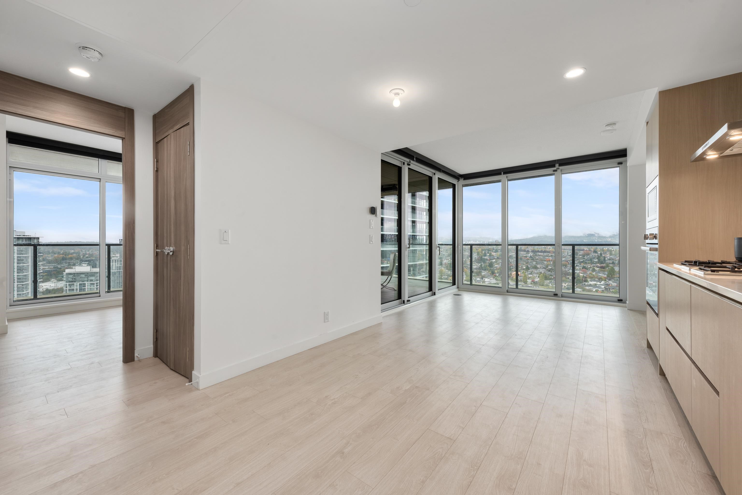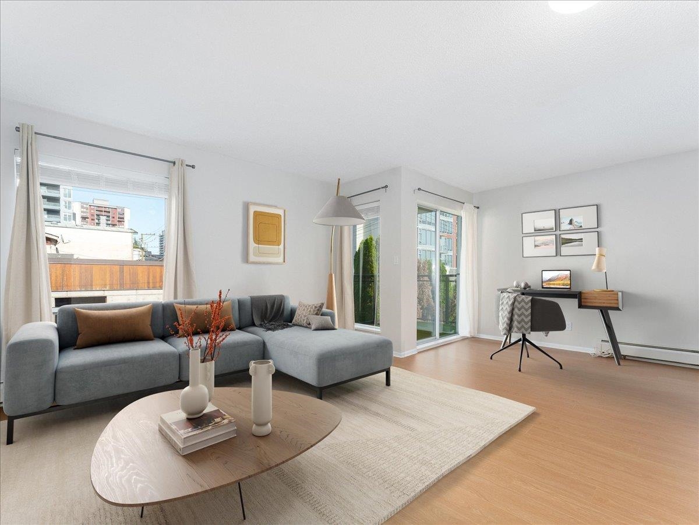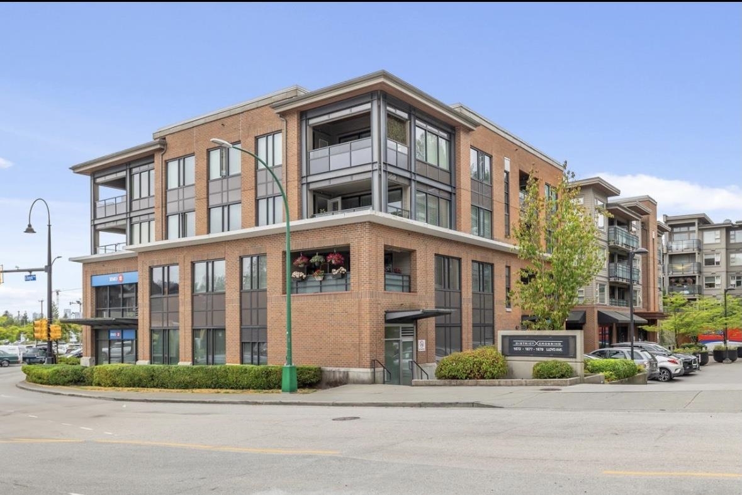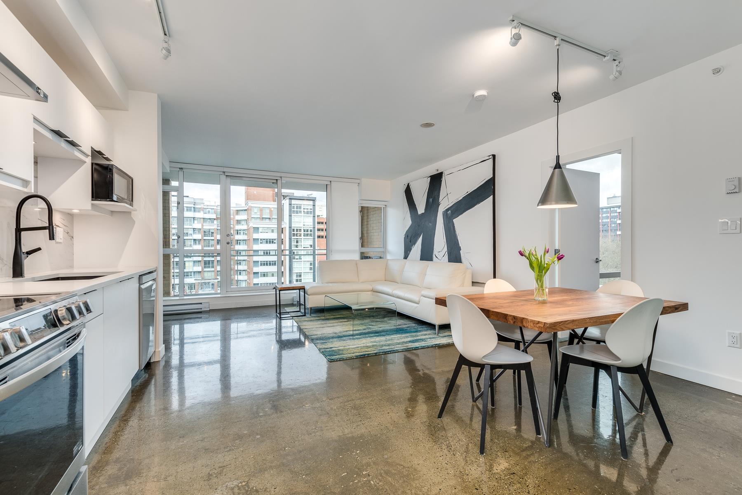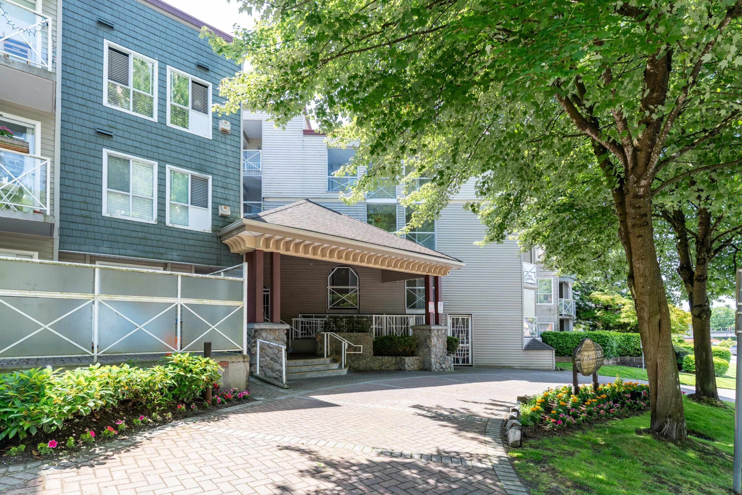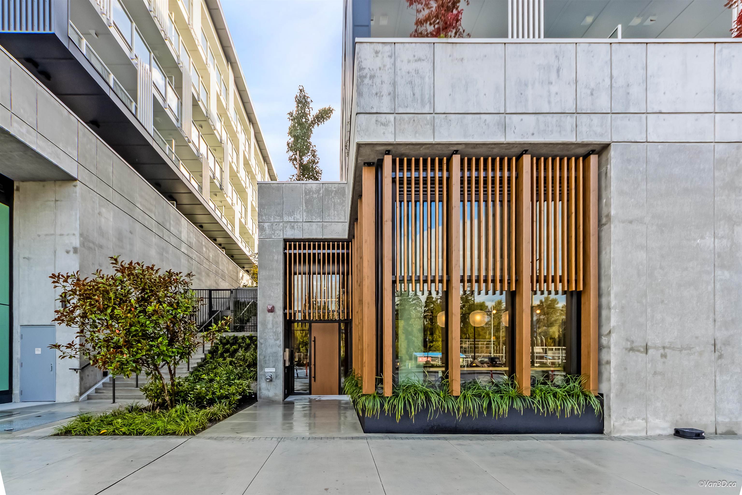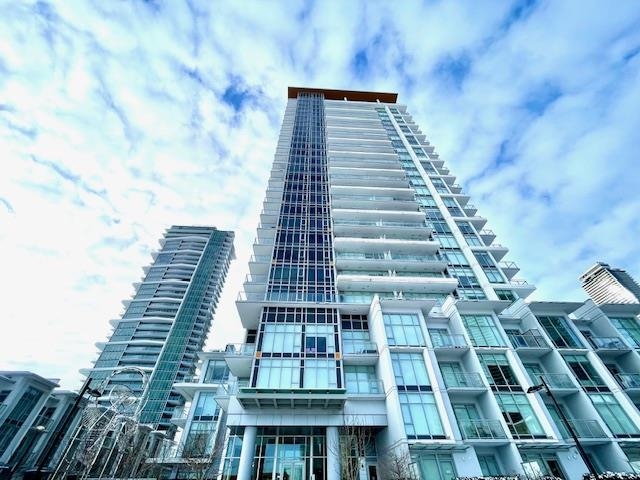Select your Favourite features
- Houseful
- BC
- North Vancouver
- Burrard Indian Reserve
- 530 Raven Woods Drive #v7g,2t5
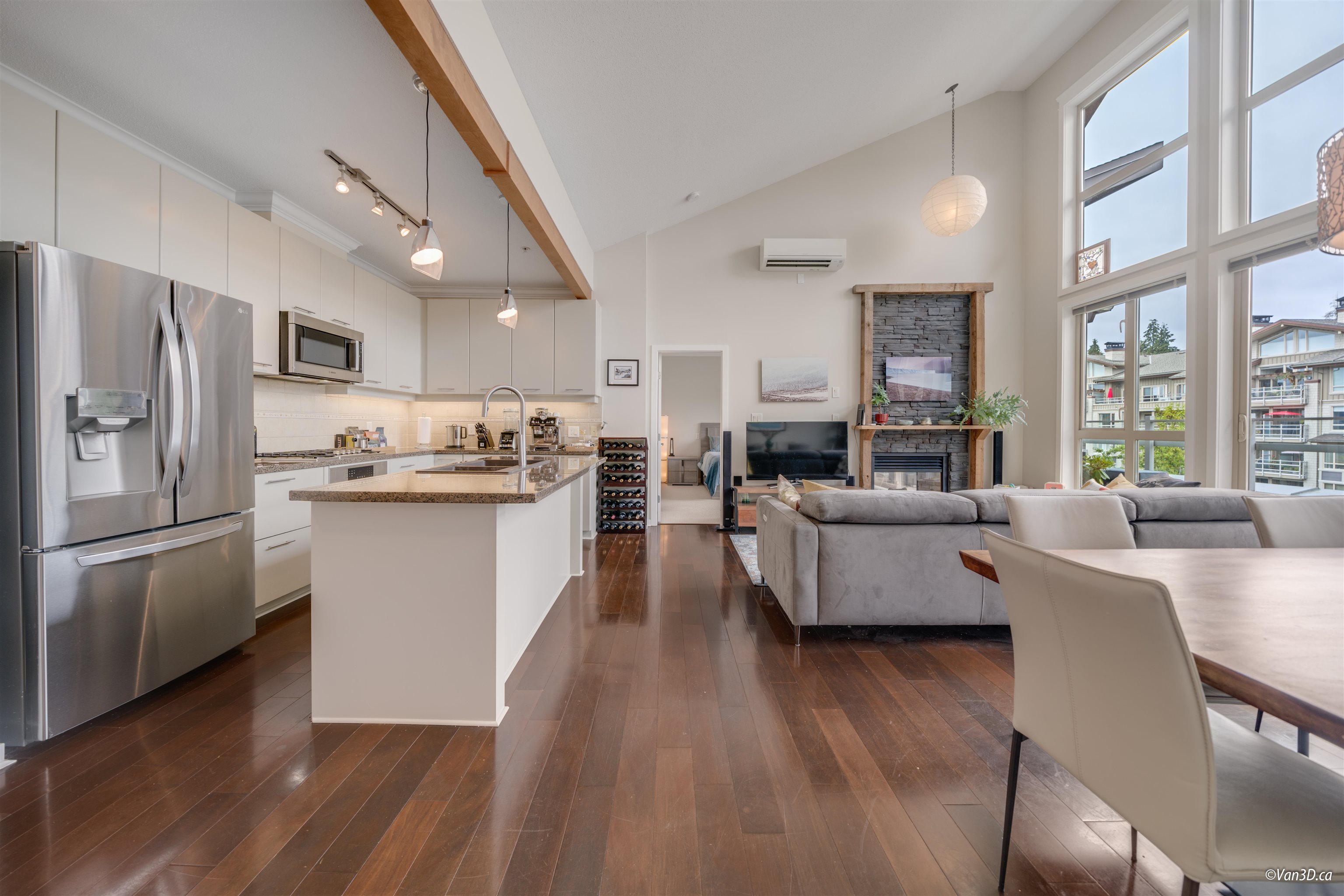
530 Raven Woods Drive #v7g,2t5
For Sale
New 3 Days
$1,130,000
2 beds
2 baths
1,240 Sqft
530 Raven Woods Drive #v7g,2t5
For Sale
New 3 Days
$1,130,000
2 beds
2 baths
1,240 Sqft
Highlights
Description
- Home value ($/Sqft)$911/Sqft
- Time on Houseful
- Property typeResidential
- StylePenthouse
- Neighbourhood
- Median school Score
- Year built2006
- Mortgage payment
STUNNING 2 BEDROOM & DEN PENTHOUSE! 2 STOREY WINDOWS & 16 FT VAULTED CEILINGS! MASSIVE 350 SQ FT BALCONY. This wide open floorplan has so many features to enjoy! 2020 renovations includes, new Bosch Appliances, deep double kitchen sinks, new counter tops, updated plumbing & lighting, 2022 new AC/Heat Pump, 2025 EV Charger. So many features in this home including hardwood floors, 2 sided gas fireplace, stone & wood mantle, ceiling crown moulding, spa like bathrooms, walk in laundry room with Top Quality Miele washer/dryer system. This home has the "Wow" factor the minute you pass thru the entry door. Outside balcony is spacious with plenty of room for BBQ & full sized patio sets. Raven Woods is located minutes to Deep Cove, Cates Park beaches, biking & hiking trails galore at your door!
MLS®#R3060274 updated 11 hours ago.
Houseful checked MLS® for data 11 hours ago.
Home overview
Amenities / Utilities
- Heat source Heat pump, natural gas
- Sewer/ septic Public sewer, sanitary sewer, storm sewer
Exterior
- # total stories 5.0
- Construction materials
- Foundation
- Roof
- # parking spaces 2
- Parking desc
Interior
- # full baths 2
- # total bathrooms 2.0
- # of above grade bedrooms
- Appliances Washer/dryer, dishwasher, refrigerator, stove
Location
- Area Bc
- Subdivision
- View Yes
- Water source Public
- Zoning description Multi
- Directions B8d6bd0e0675bfa07136e93e8482c07a
Overview
- Basement information None
- Building size 1240.0
- Mls® # R3060274
- Property sub type Apartment
- Status Active
- Tax year 2025
Rooms Information
metric
- Dining room 2.438m X 3.658m
Level: Main - Other 3.048m X 10.668m
Level: Main - Kitchen 2.438m X 3.962m
Level: Main - Primary bedroom 3.658m X 3.962m
Level: Main - Living room 3.048m X 4.267m
Level: Main - Foyer 1.524m X 2.286m
Level: Main - Den 2.438m X 2.743m
Level: Main - Laundry 2.134m X 2.438m
Level: Main - Bedroom 3.048m X 3.962m
Level: Main
SOA_HOUSEKEEPING_ATTRS
- Listing type identifier Idx

Lock your rate with RBC pre-approval
Mortgage rate is for illustrative purposes only. Please check RBC.com/mortgages for the current mortgage rates
$-3,013
/ Month25 Years fixed, 20% down payment, % interest
$
$
$
%
$
%

Schedule a viewing
No obligation or purchase necessary, cancel at any time
Nearby Homes
Real estate & homes for sale nearby

