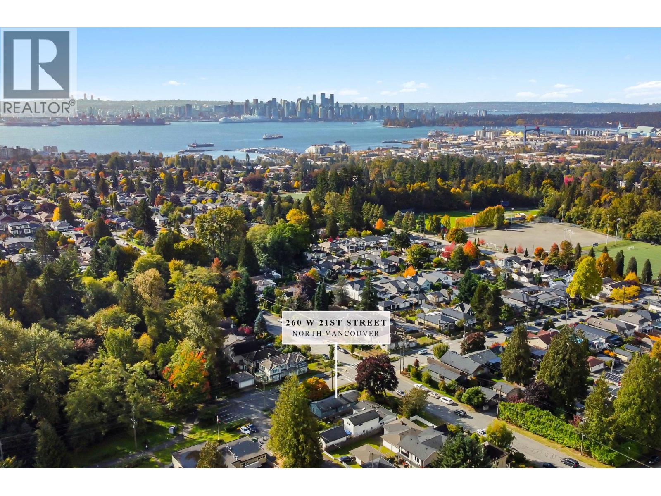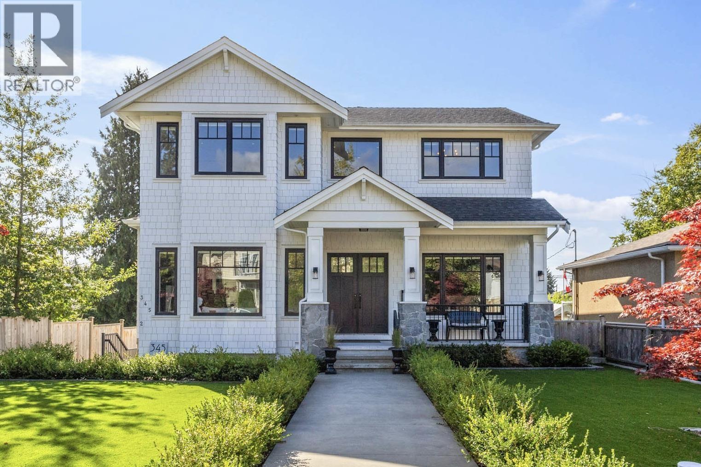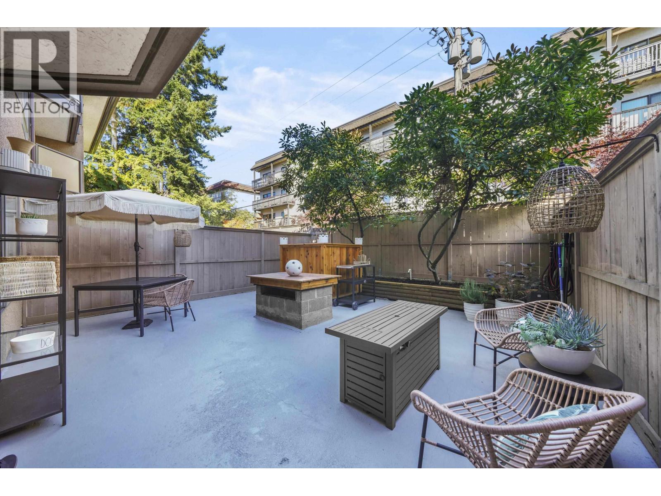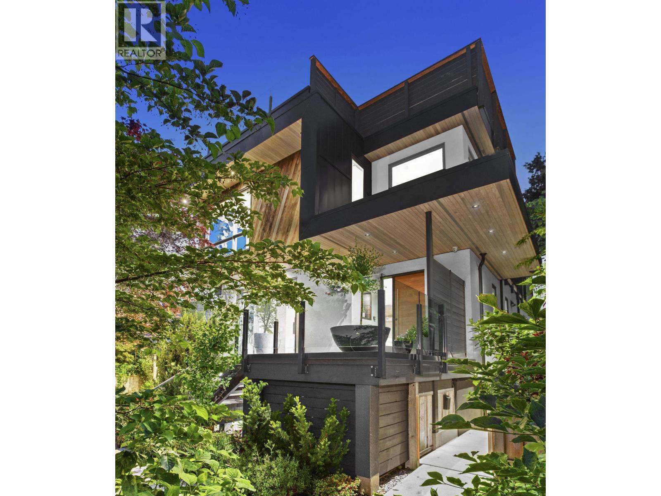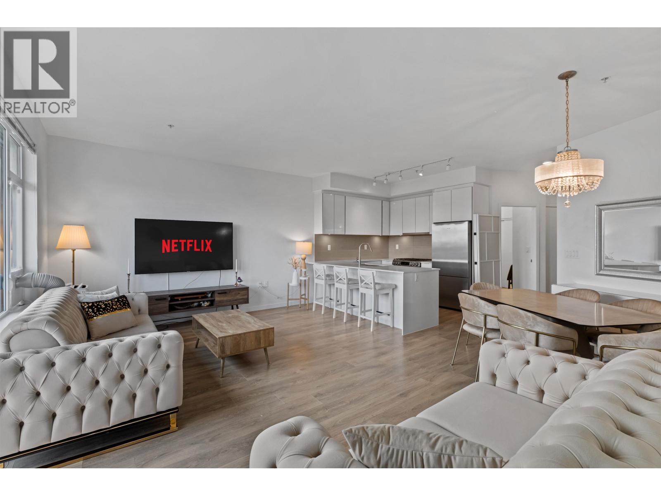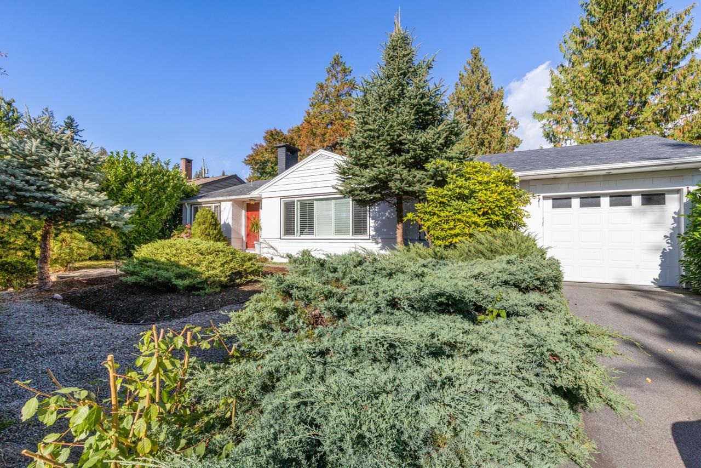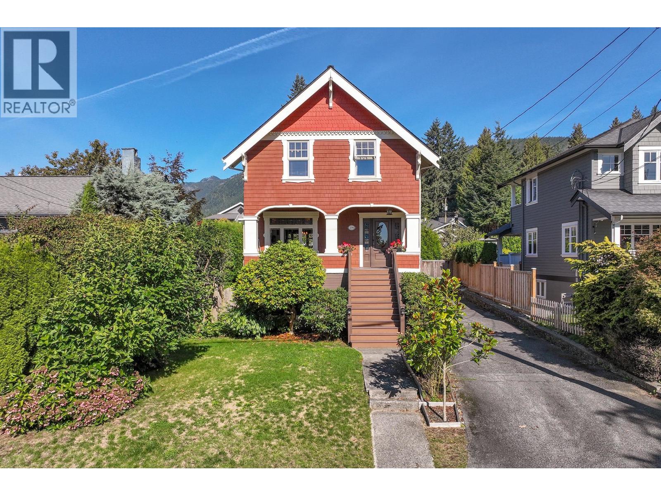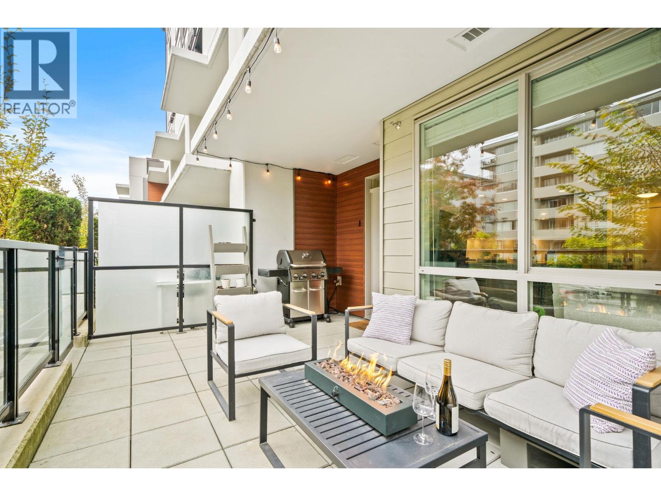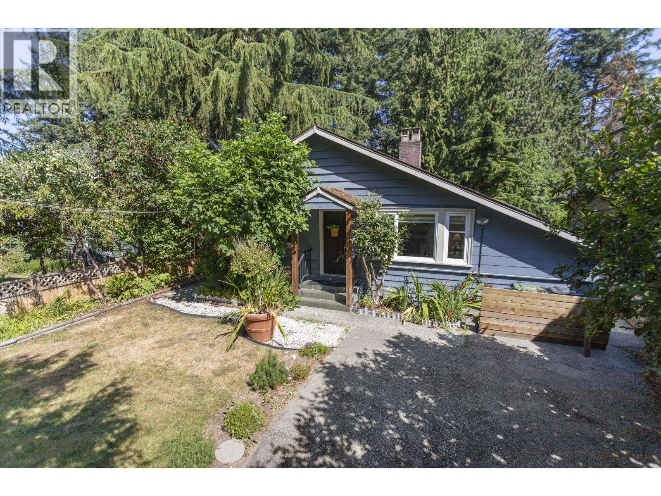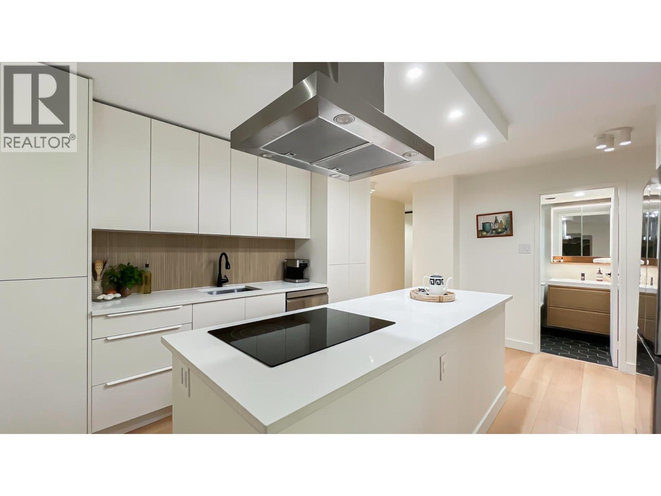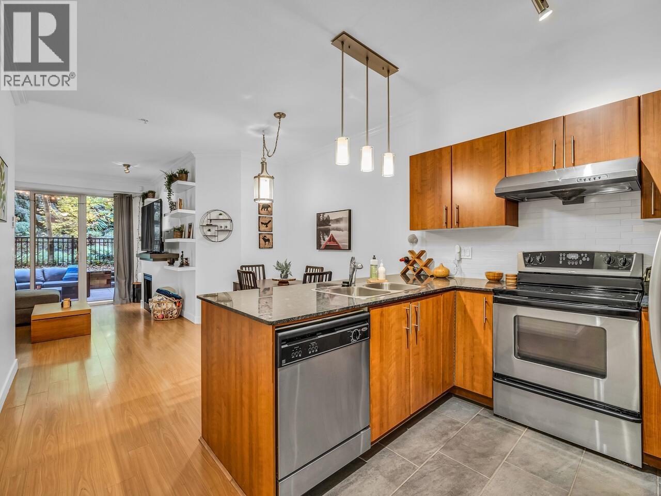- Houseful
- BC
- North Vancouver
- Marine-Hamilton
- 530 14th Street West
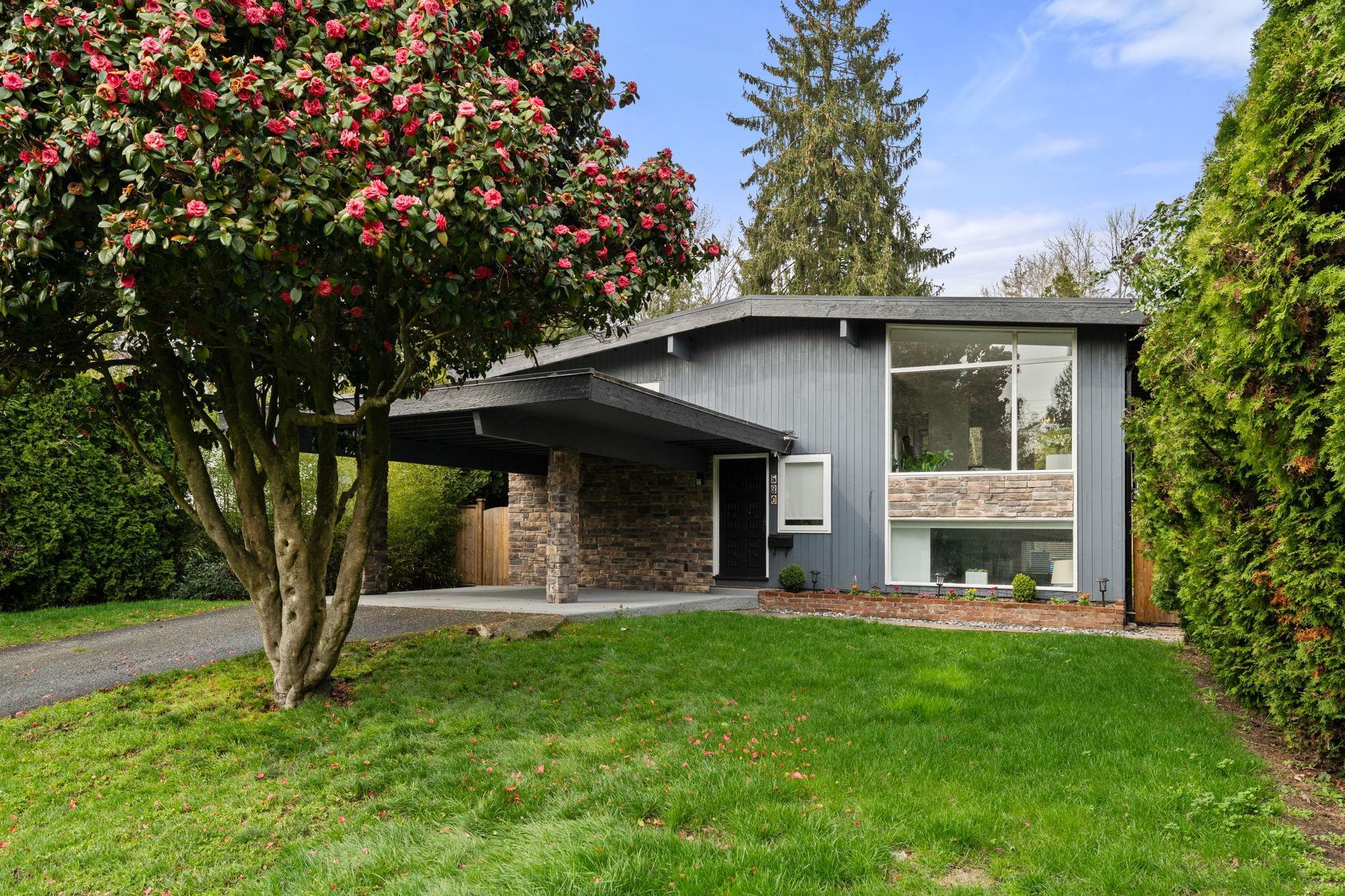
530 14th Street West
530 14th Street West
Highlights
Description
- Home value ($/Sqft)$1,086/Sqft
- Time on Houseful
- Property typeResidential
- Neighbourhood
- CommunityShopping Nearby
- Median school Score
- Year built1954
- Mortgage payment
Own a Rare Gem in North Vancouver’s Most Coveted Family-Friendly Neighbourhood! Where tree-lined tranquility meets city convenience, this beautifully updated 4-bed, 2-bath home offers 1,749 SQ.FT. of bright, open-concept living on a generous 6,930 SQ.FT. flat lot tucked away on a quiet cul-de-sac. Enjoy a sun-soaked deck perfect for entertaining and a 2-bed mortgage helper suite for added income or flexibility. Move-in ready with endless upside—renderings by Inspired Architectural reveal exciting subdivision potential. Unbeatable location: steps to Mahon Park, walk to Lonsdale’s vibrant shops and dining, or hop on the SeaBus for a quick downtown commute. Whether you’re looking to live, invest, or build, this property is a rare canvas in an unbeatable location.
Home overview
- Heat source Forced air
- Sewer/ septic Public sewer, sanitary sewer, storm sewer
- Construction materials
- Foundation
- Roof
- Fencing Fenced
- # parking spaces 1
- Parking desc
- # full baths 2
- # total bathrooms 2.0
- # of above grade bedrooms
- Appliances Washer/dryer, dishwasher, refrigerator, stove
- Community Shopping nearby
- Area Bc
- Water source Public
- Zoning description Rs-1
- Directions E5d95d2a3eb47f4dc9d8a8a2e8df9c80
- Lot dimensions 6930.0
- Lot size (acres) 0.16
- Basement information Full, finished
- Building size 1749.0
- Mls® # R3032257
- Property sub type Single family residence
- Status Active
- Virtual tour
- Tax year 2024
- Dining room 1.88m X 3.327m
- Bedroom 3.302m X 2.997m
- Kitchen 1.88m X 2.794m
- Bedroom 3.785m X 3.429m
- Living room 3.708m X 3.937m
- Laundry 1.727m X 2.057m
- Dining room 3.226m X 2.692m
Level: Main - Bedroom 3.708m X 2.515m
Level: Main - Kitchen 2.616m X 2.642m
Level: Main - Primary bedroom 3.607m X 3.505m
Level: Main - Living room 4.089m X 3.861m
Level: Main
- Listing type identifier Idx

$-5,064
/ Month

