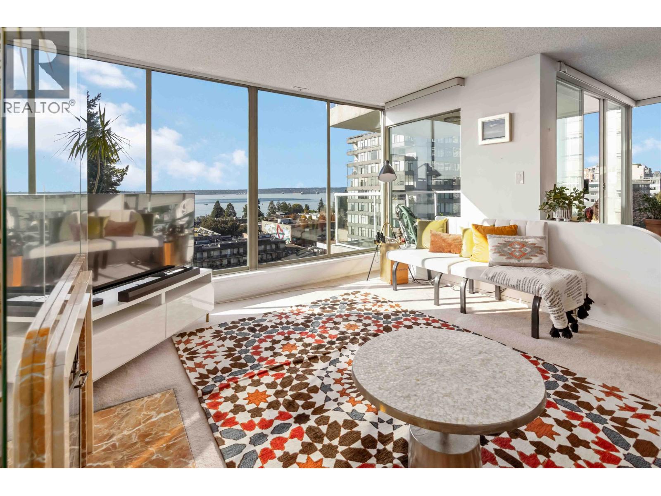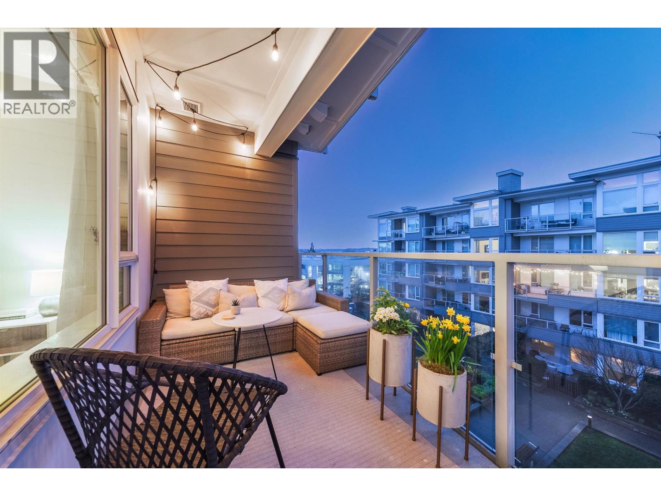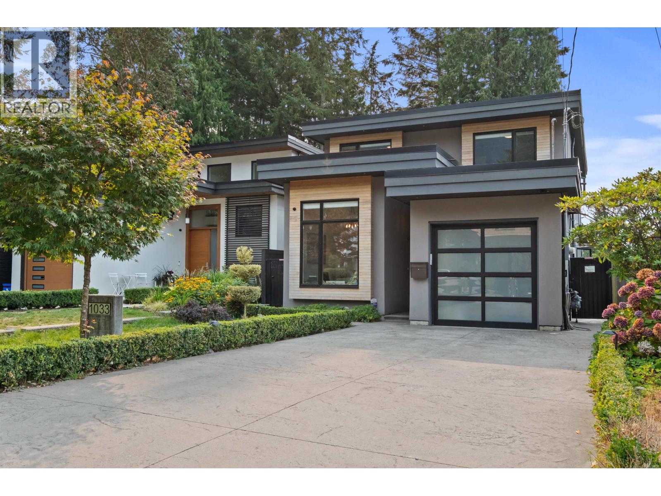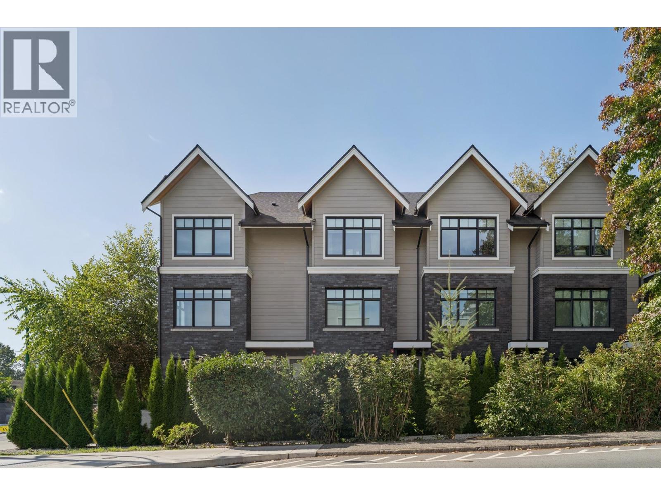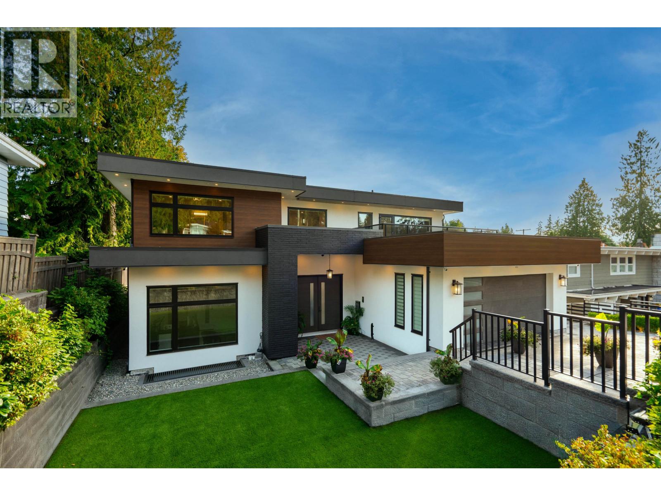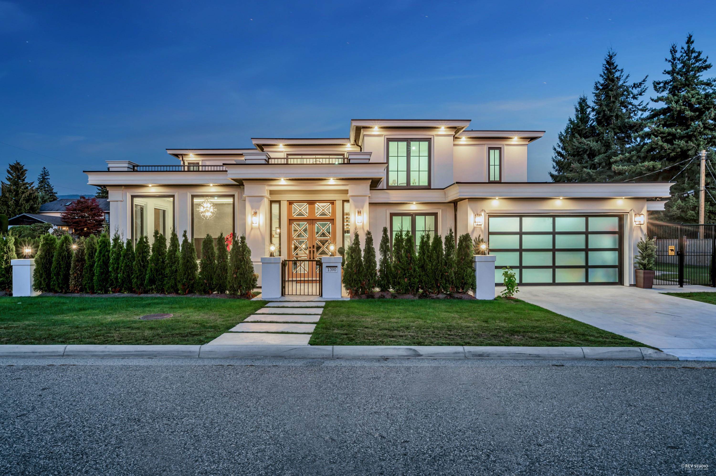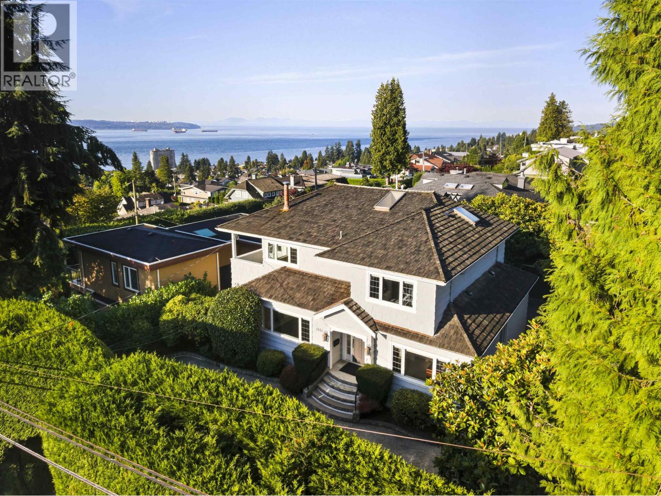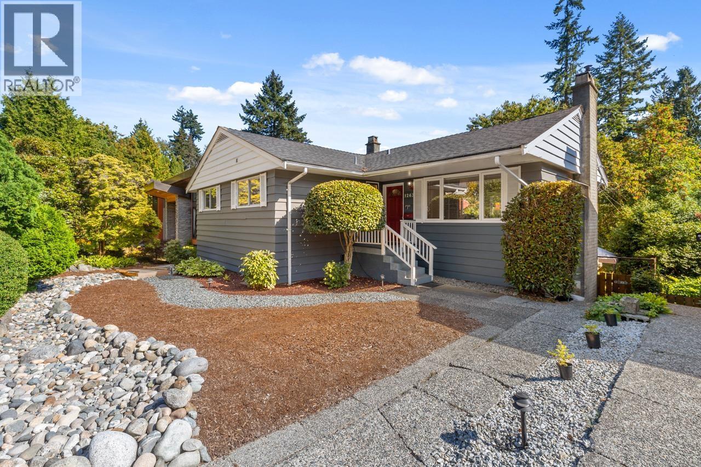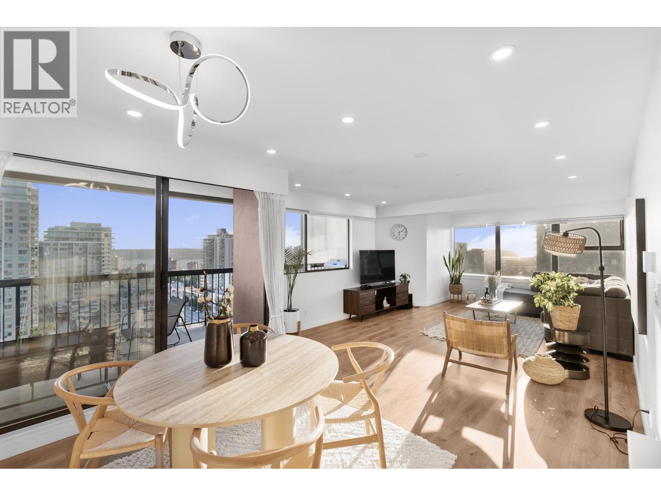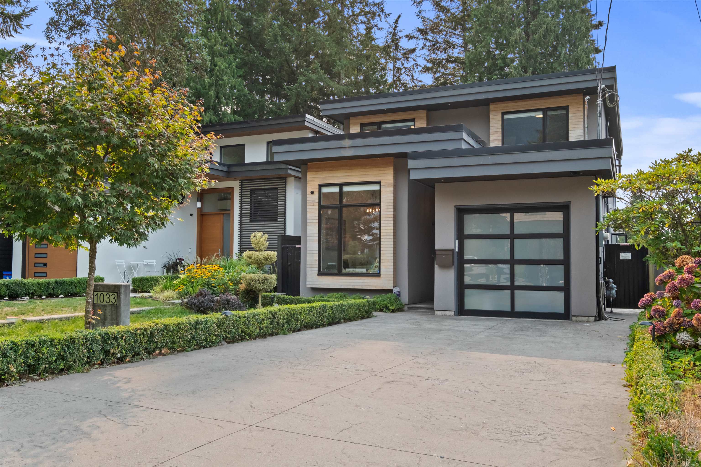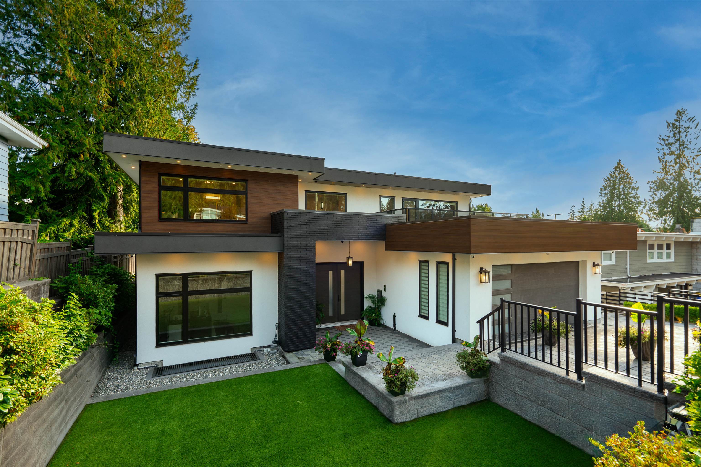- Houseful
- BC
- North Vancouver
- Delbrook
- 531 Greenway Avenue
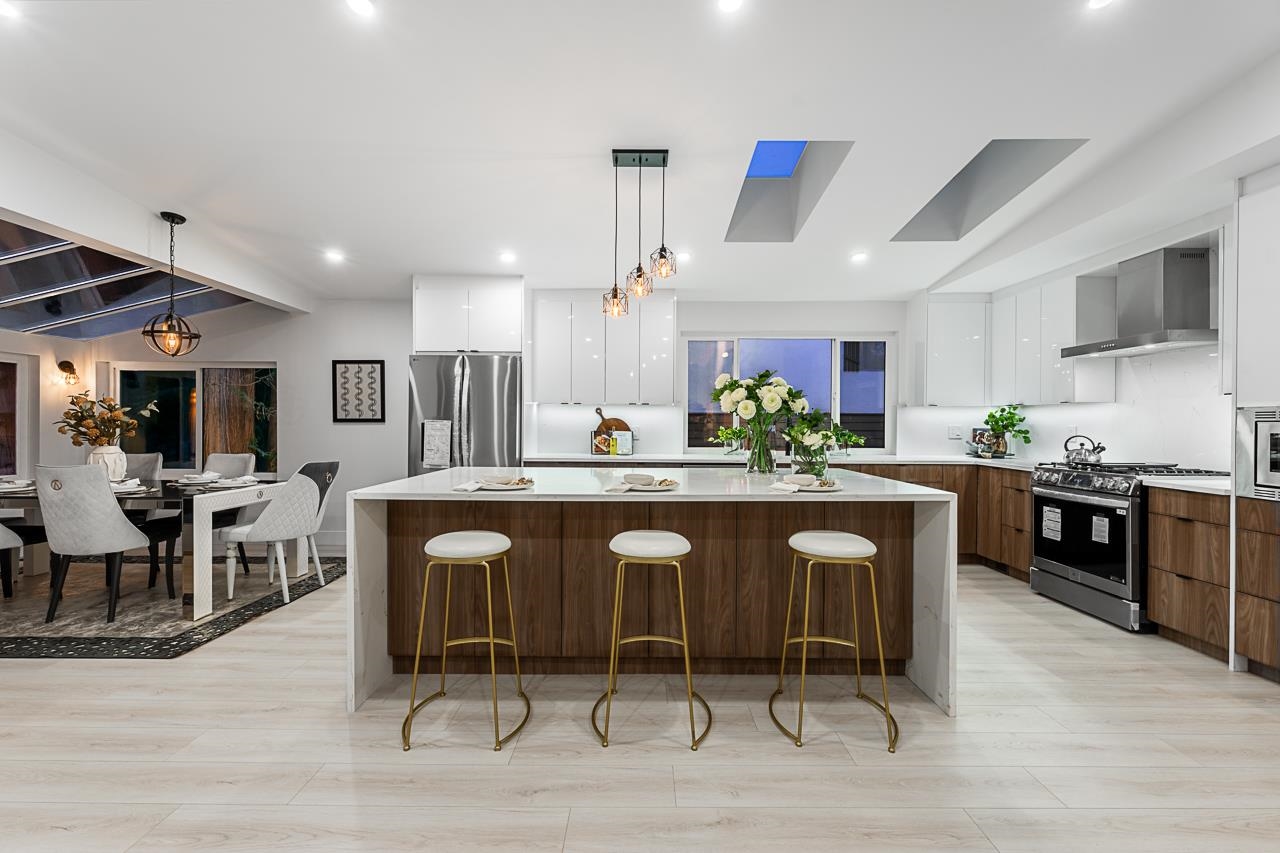
531 Greenway Avenue
For Sale
9 Days
$2,988,800
6 beds
5 baths
2,702 Sqft
531 Greenway Avenue
For Sale
9 Days
$2,988,800
6 beds
5 baths
2,702 Sqft
Highlights
Description
- Home value ($/Sqft)$1,106/Sqft
- Time on Houseful
- Property typeResidential
- Neighbourhood
- Median school Score
- Year built1958
- Mortgage payment
Luxury meets peace of mind in this fully renovated 6-bed, 4.5-bath home on a quiet cul-de-sac in prestigious Upper Delbrook. Set on a 7,540 SF lot, this 2,700+ SF residence features a 4-bed, 3-bath main home plus a legal 2-bed, 1.5-bath suite — perfect for multi-gen living or income. Enjoy $850K in top-to-bottom upgrades: new roof, HVAC, heat pump, plumbing, electrical, siding, windows, doors, drain tiles, retaining walls, walkways, paving, and irrigation. Thoughtful finishes, open layout, and A/C throughout. Just minutes to parks, trails, and top-ranked schools. Truly move-in ready. Book your private appointment today!
MLS®#R3047972 updated 5 hours ago.
Houseful checked MLS® for data 5 hours ago.
Home overview
Amenities / Utilities
- Heat source Heat pump
- Sewer/ septic Public sewer, sanitary sewer
Exterior
- Construction materials
- Foundation
- Fencing Fenced
- # parking spaces 4
- Parking desc
Interior
- # full baths 4
- # half baths 1
- # total bathrooms 5.0
- # of above grade bedrooms
- Appliances Washer/dryer, dishwasher, refrigerator, stove
Location
- Area Bc
- Water source Public
- Zoning description Rsd
Lot/ Land Details
- Lot dimensions 7540.0
Overview
- Lot size (acres) 0.17
- Basement information Full
- Building size 2702.0
- Mls® # R3047972
- Property sub type Single family residence
- Status Active
- Virtual tour
- Tax year 2024
Rooms Information
metric
- Bedroom 3.785m X 3.302m
Level: Above - Bedroom 3.505m X 4.343m
Level: Above - Kitchen 4.928m X 3.15m
Level: Above - Other 3.073m X 7.468m
Level: Above - Dining room 4.267m X 3.15m
Level: Above - Laundry 1.346m X 0.991m
Level: Above - Living room 6.96m X 4.42m
Level: Above - Primary bedroom 4.648m X 4.166m
Level: Above - Walk-in closet 1.346m X 2.032m
Level: Above - Bedroom 4.42m X 2.997m
Level: Main - Bedroom 3.81m X 2.794m
Level: Main - Patio 9.423m X 10.541m
Level: Main - Porch (enclosed) 4.521m X 2.515m
Level: Main - Living room 4.318m X 2.896m
Level: Main - Kitchen 3.15m X 4.801m
Level: Main - Foyer 2.388m X 4.75m
Level: Main - Family room 3.581m X 4.801m
Level: Main - Bedroom 2.896m X 3.785m
Level: Main
SOA_HOUSEKEEPING_ATTRS
- Listing type identifier Idx

Lock your rate with RBC pre-approval
Mortgage rate is for illustrative purposes only. Please check RBC.com/mortgages for the current mortgage rates
$-7,970
/ Month25 Years fixed, 20% down payment, % interest
$
$
$
%
$
%

Schedule a viewing
No obligation or purchase necessary, cancel at any time
Nearby Homes
Real estate & homes for sale nearby

