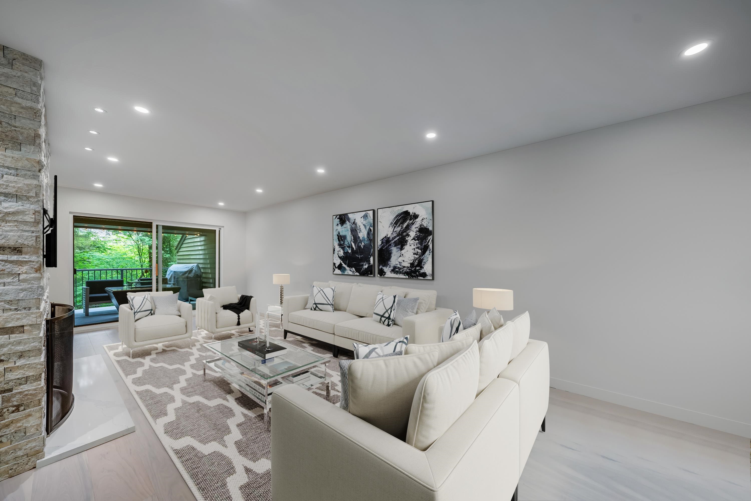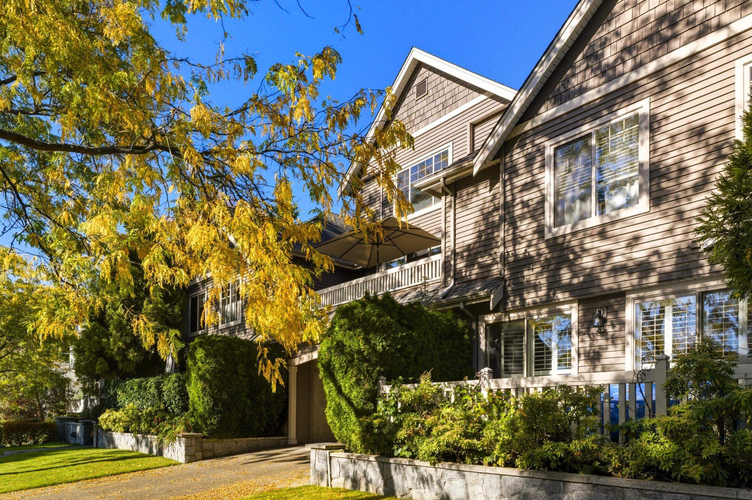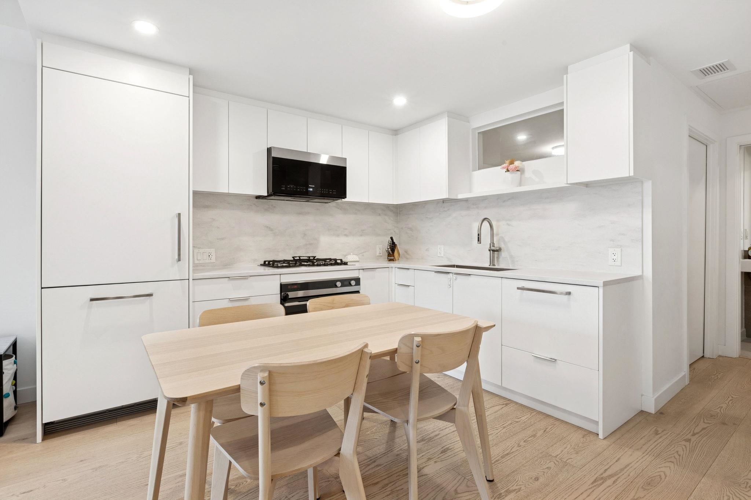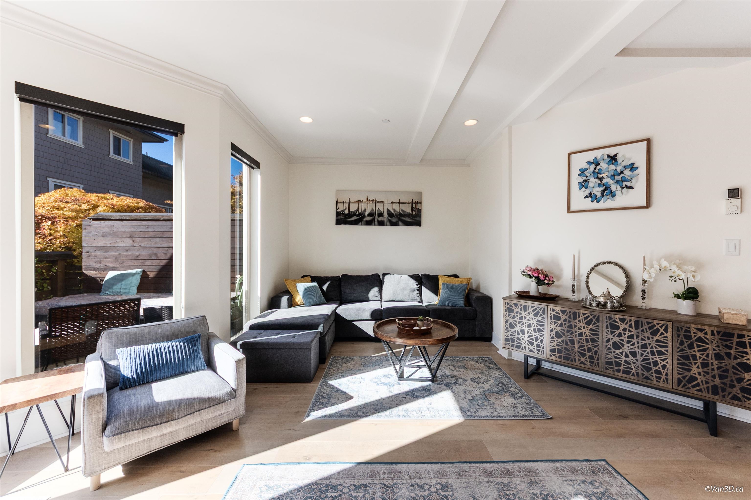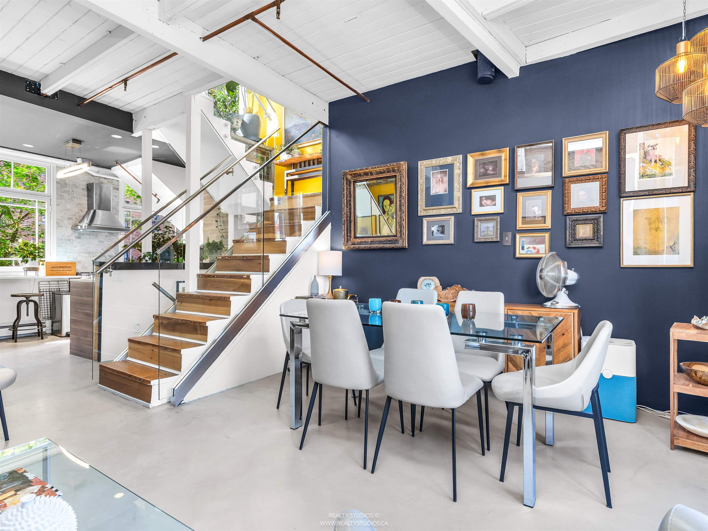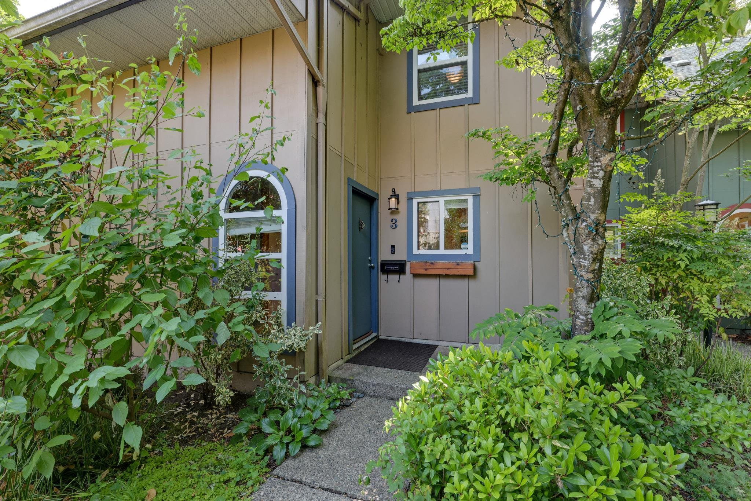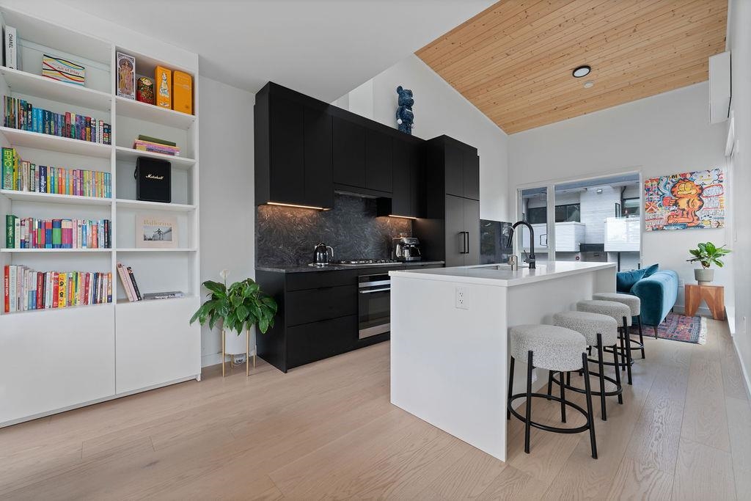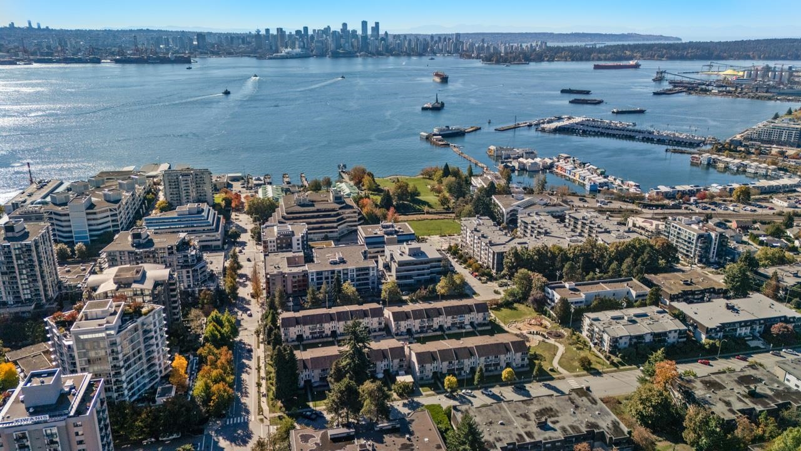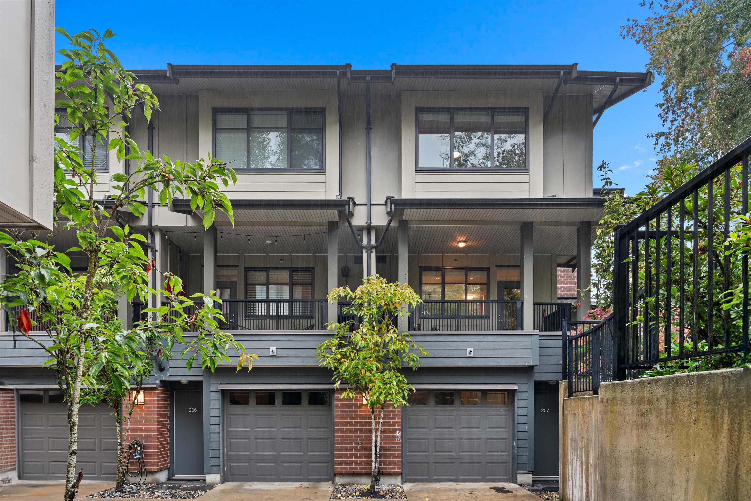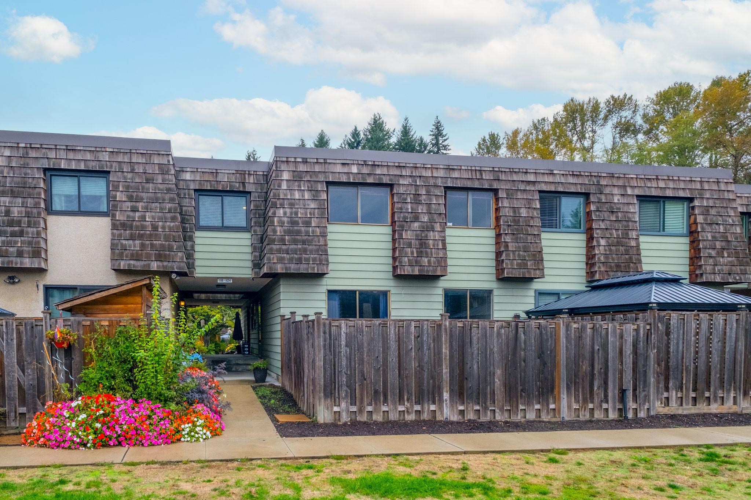Select your Favourite features
- Houseful
- BC
- North Vancouver
- Moodyville
- 533 East 3rd Street #2
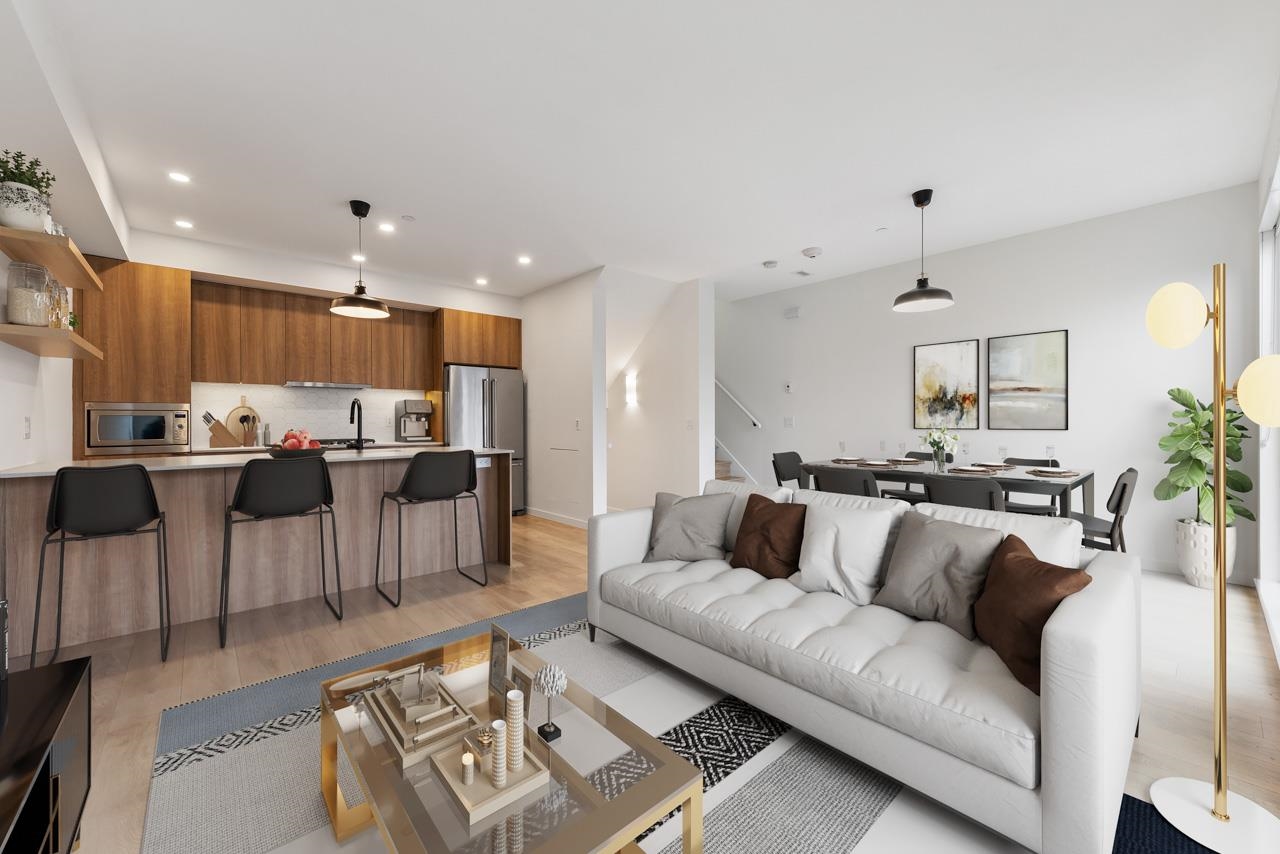
533 East 3rd Street #2
For Sale
New 4 hours
$1,469,900
4 beds
3 baths
1,744 Sqft
533 East 3rd Street #2
For Sale
New 4 hours
$1,469,900
4 beds
3 baths
1,744 Sqft
Highlights
Description
- Home value ($/Sqft)$843/Sqft
- Time on Houseful
- Property typeResidential
- Style4 level split
- Neighbourhood
- CommunityShopping Nearby
- Median school Score
- Year built2019
- Mortgage payment
This stunning and rare townhome with a legal live/work studio suite is in sought-after Founders Block North by Anthem. LEED Gold certified, it blends West Coast Contemporary design with Scandinavian-inspired interiors. The chef’s kitchen features a gas range, stainless steel appliances, and refined concrete counters. Three full-sized bedrooms include a top-floor primary with a walk-in closet, spa-inspired ensuite, and large deck. The studio suite is ideal for a mortgage helper, home office, or extra living space. Includes a proper laundry room, radiant heat, 2 parking, and storage. Fresh paint and carpet! Located in family-friendly Moodyville near Lower Lonsdale shops, restaurants, and transit. Welcome Home.
MLS®#R3060734 updated 40 minutes ago.
Houseful checked MLS® for data 40 minutes ago.
Home overview
Amenities / Utilities
- Heat source Radiant
- Sewer/ septic Sanitary sewer
Exterior
- # total stories 4.0
- Construction materials
- Foundation
- Roof
- # parking spaces 2
- Parking desc
Interior
- # full baths 3
- # total bathrooms 3.0
- # of above grade bedrooms
- Appliances Washer/dryer, dishwasher, refrigerator, stove, microwave
Location
- Community Shopping nearby
- Area Bc
- Subdivision
- Water source Public
- Zoning description Multi
Overview
- Basement information None
- Building size 1744.0
- Mls® # R3060734
- Property sub type Townhouse
- Status Active
- Tax year 2024
Rooms Information
metric
- Primary bedroom 3.023m X 6.045m
- Kitchen 1.829m X 2.819m
- Bedroom 3.632m X 3.734m
- Bedroom 2.591m X 2.946m
Level: Above - Laundry 1.956m X 2.134m
Level: Above - Bedroom 2.972m X 3.2m
Level: Above - Living room 2.972m X 4.445m
Level: Main - Kitchen 2.667m X 3.759m
Level: Main - Dining room 3.073m X 3.912m
Level: Main
SOA_HOUSEKEEPING_ATTRS
- Listing type identifier Idx

Lock your rate with RBC pre-approval
Mortgage rate is for illustrative purposes only. Please check RBC.com/mortgages for the current mortgage rates
$-3,920
/ Month25 Years fixed, 20% down payment, % interest
$
$
$
%
$
%

Schedule a viewing
No obligation or purchase necessary, cancel at any time
Nearby Homes
Real estate & homes for sale nearby

