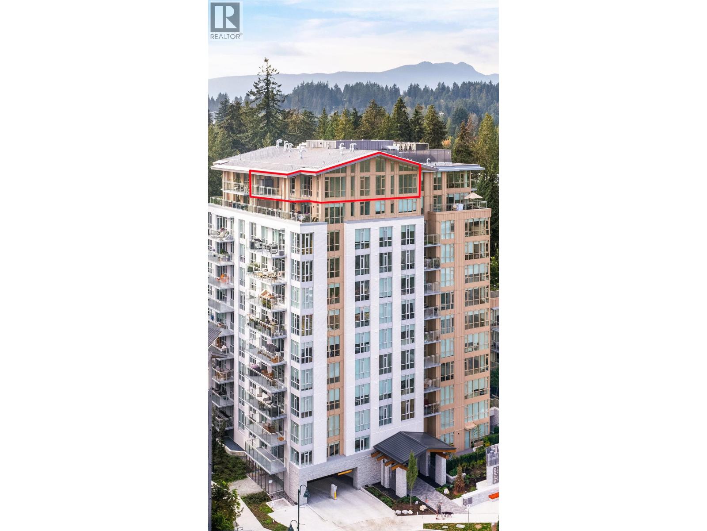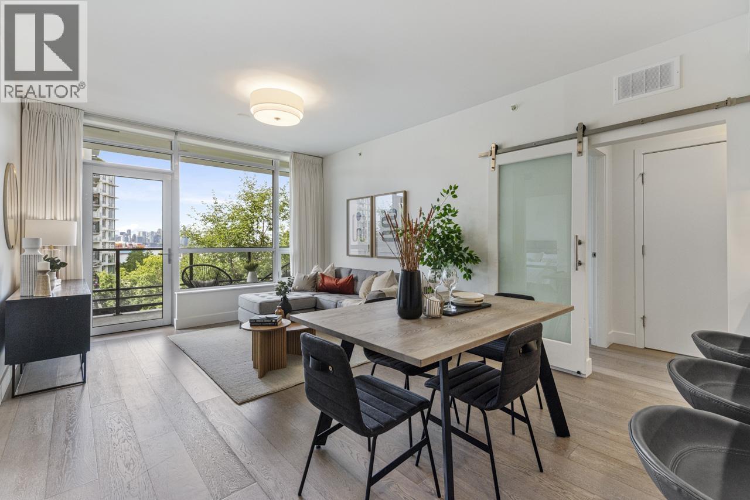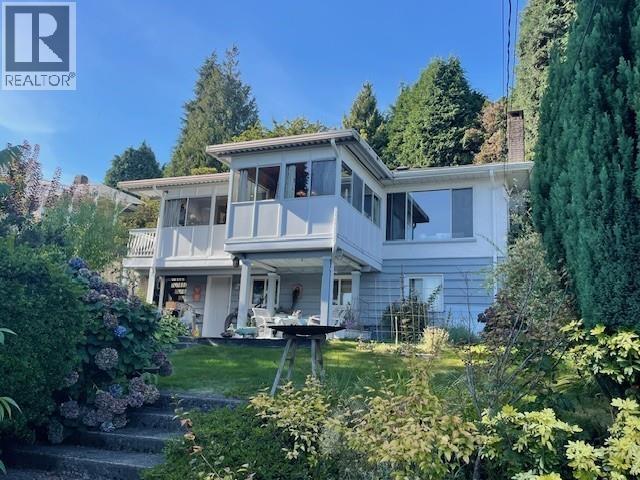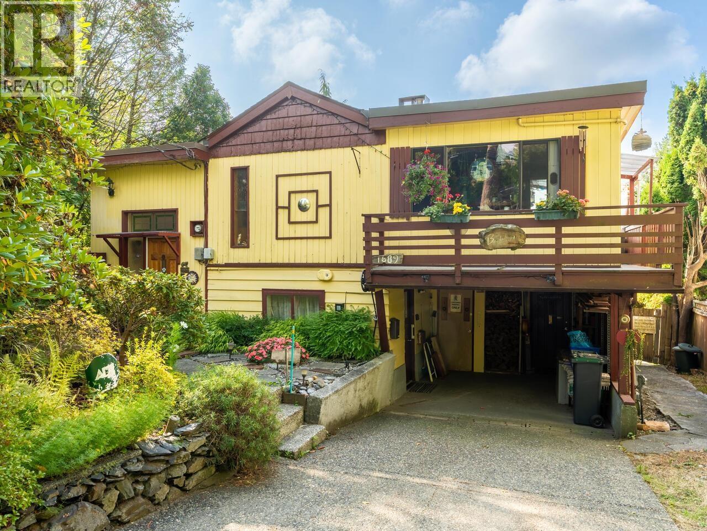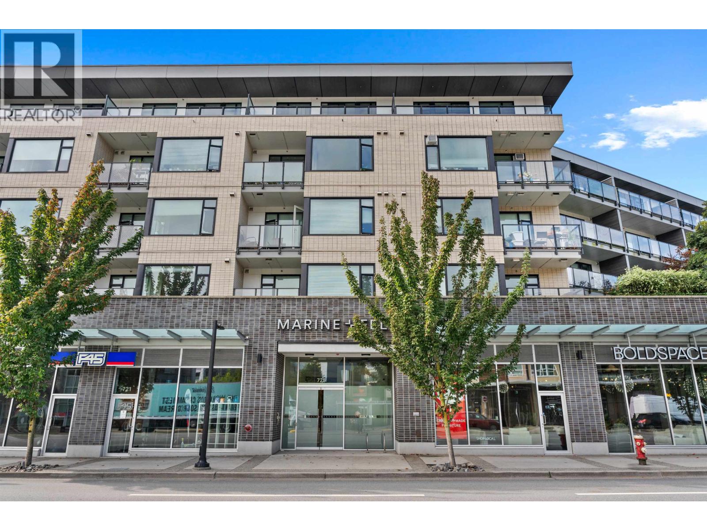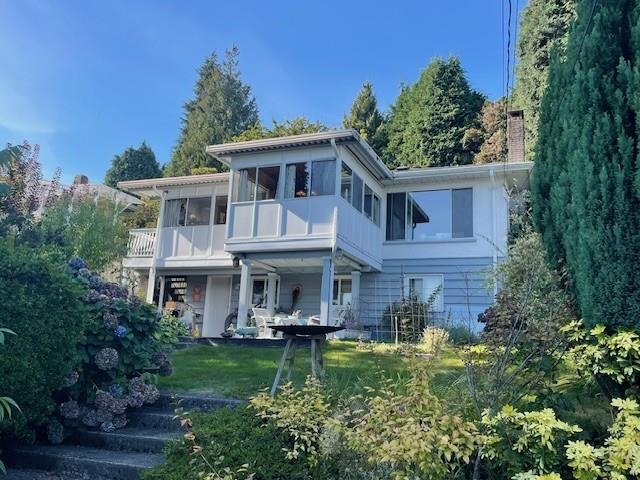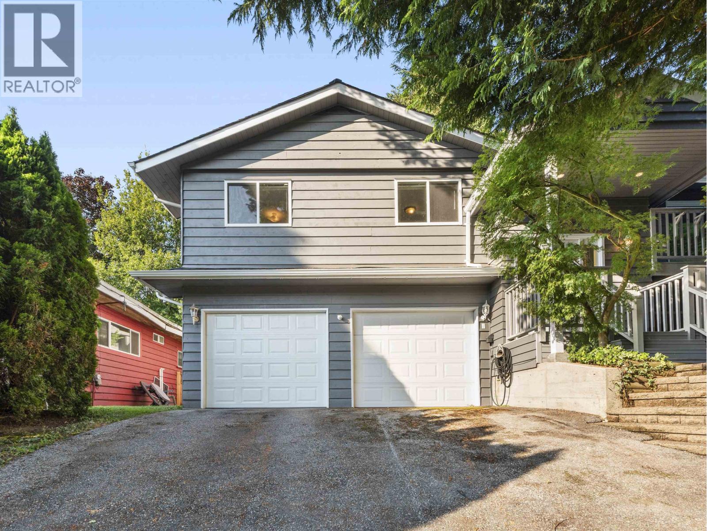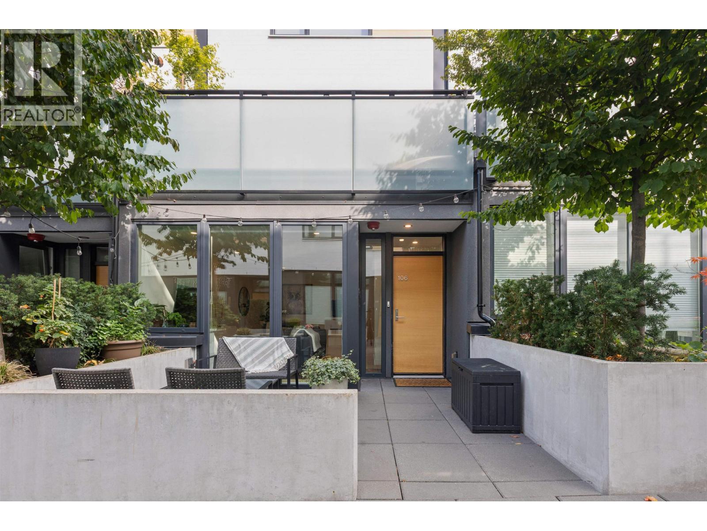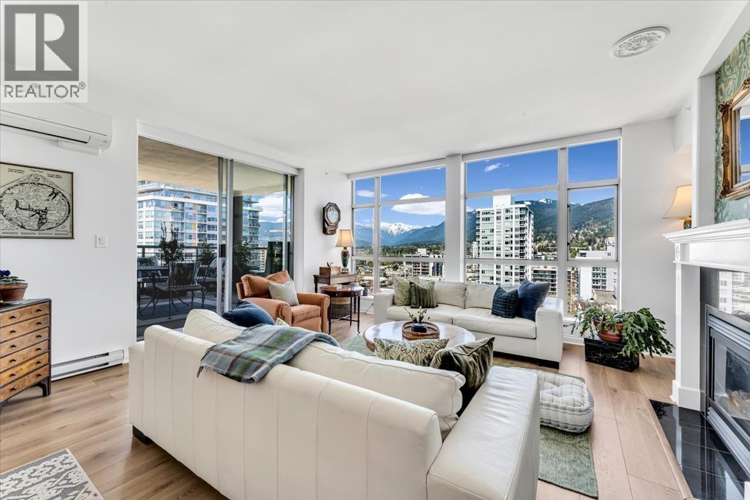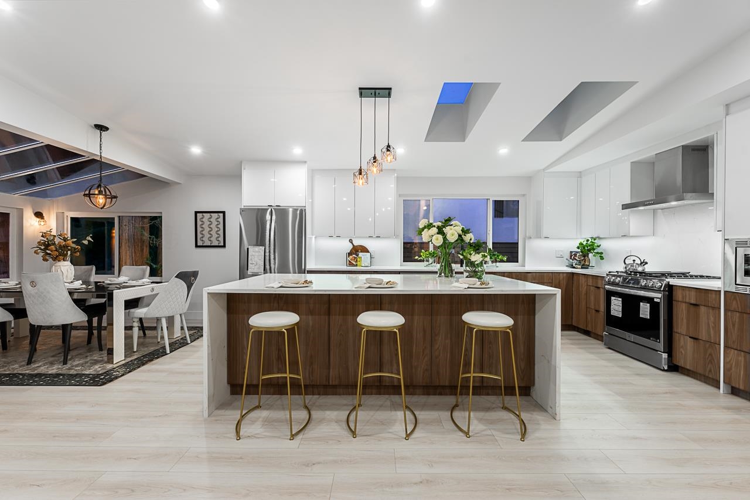- Houseful
- BC
- North Vancouver
- Grand Boulevard
- 534 East 9th Street
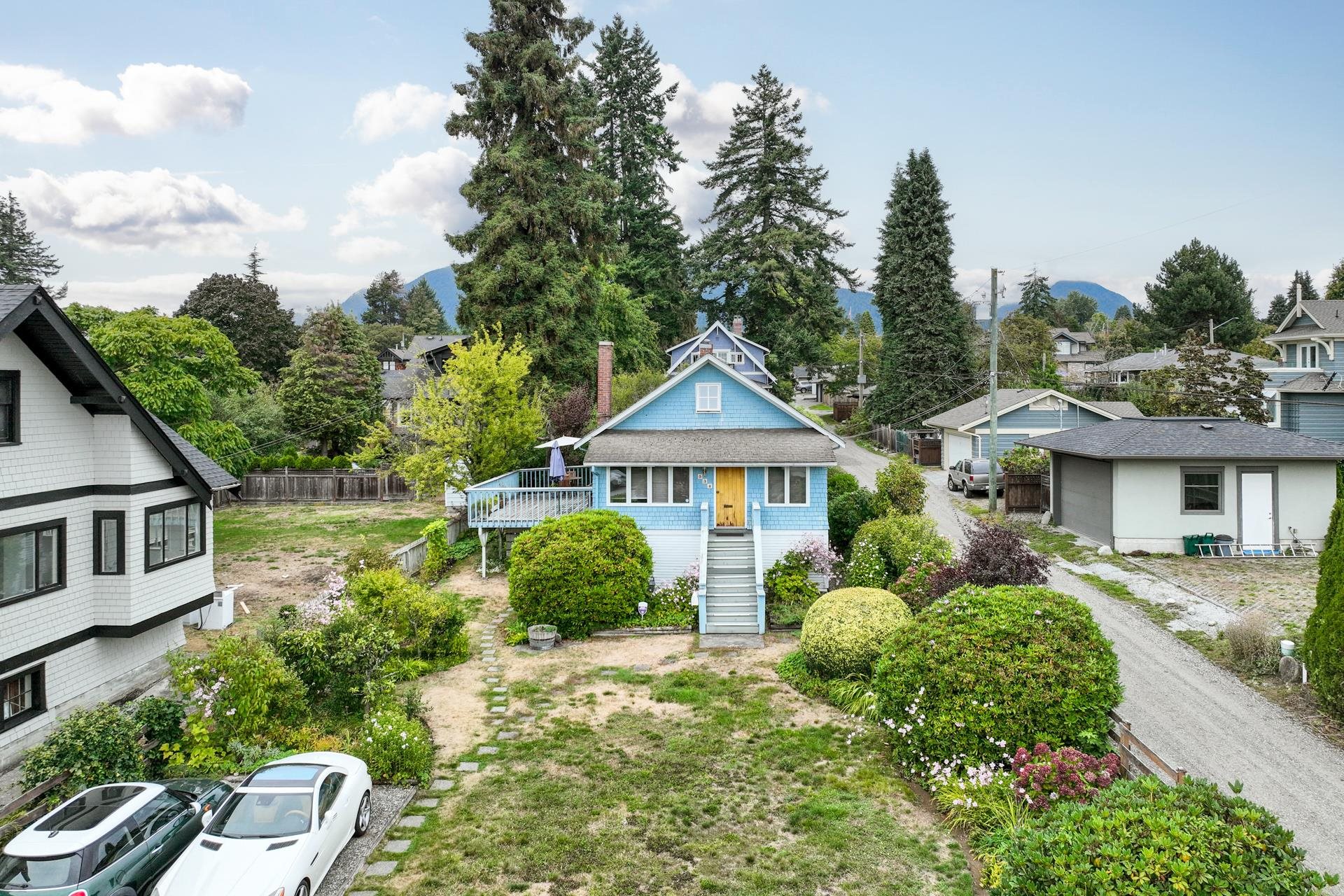
534 East 9th Street
534 East 9th Street
Highlights
Description
- Home value ($/Sqft)$852/Sqft
- Time on Houseful
- Property typeResidential
- StyleBasement entry
- Neighbourhood
- CommunityShopping Nearby
- Median school Score
- Year built1914
- Mortgage payment
Outstanding opportunity in a prime Grand Boulevard location! This rare 50’ x 157’ near-level lot with side lane access offers endless potential. The property includes a modest 2-bed, 1-bath character home with nearly 2,000 sq/ft, including a walk-out lower level and finished attic flex space. Clean, livable, and rentable—ideal to renovate, expand, or hold while planning your dream home. Side lane access also provides coach house potential (confirm with CNV). Located just off the quieter west side of the Boulevard, in a family-friendly neighbourhood steps to parks and Ridgeway Elementary, and a short walk to Sutherland Secondary. Conveniently close to transit, Queensbury Village, Park & Tilford, and Main Street services, with Lonsdale just minutes away.
Home overview
- Heat source Forced air
- Sewer/ septic Sanitary sewer, storm sewer
- Construction materials
- Foundation
- Roof
- # parking spaces 4
- Parking desc
- # full baths 1
- # total bathrooms 1.0
- # of above grade bedrooms
- Appliances Washer/dryer, dishwasher, refrigerator, stove
- Community Shopping nearby
- Area Bc
- Water source Public
- Zoning description Rs-1
- Lot dimensions 7850.0
- Lot size (acres) 0.18
- Basement information Full, partially finished
- Building size 1992.0
- Mls® # R3047996
- Property sub type Single family residence
- Status Active
- Virtual tour
- Tax year 2024
- Walk-in closet 1.803m X 1.88m
- Bedroom 3.073m X 3.2m
- Flex room 1.803m X 2.083m
- Family room 2.337m X 3.886m
- Foyer 1.803m X 2.438m
- Utility 6.045m X 7.595m
- Recreation room 2.997m X 8.179m
Level: Above - Walk-in closet 1.524m X 1.778m
Level: Above - Living room 3.327m X 7.493m
Level: Main - Kitchen 1.702m X 5.994m
Level: Main - Dining room 3.099m X 3.327m
Level: Main - Foyer 1.702m X 2.997m
Level: Main - Primary bedroom 2.972m X 6.909m
Level: Main
- Listing type identifier Idx

$-4,528
/ Month

