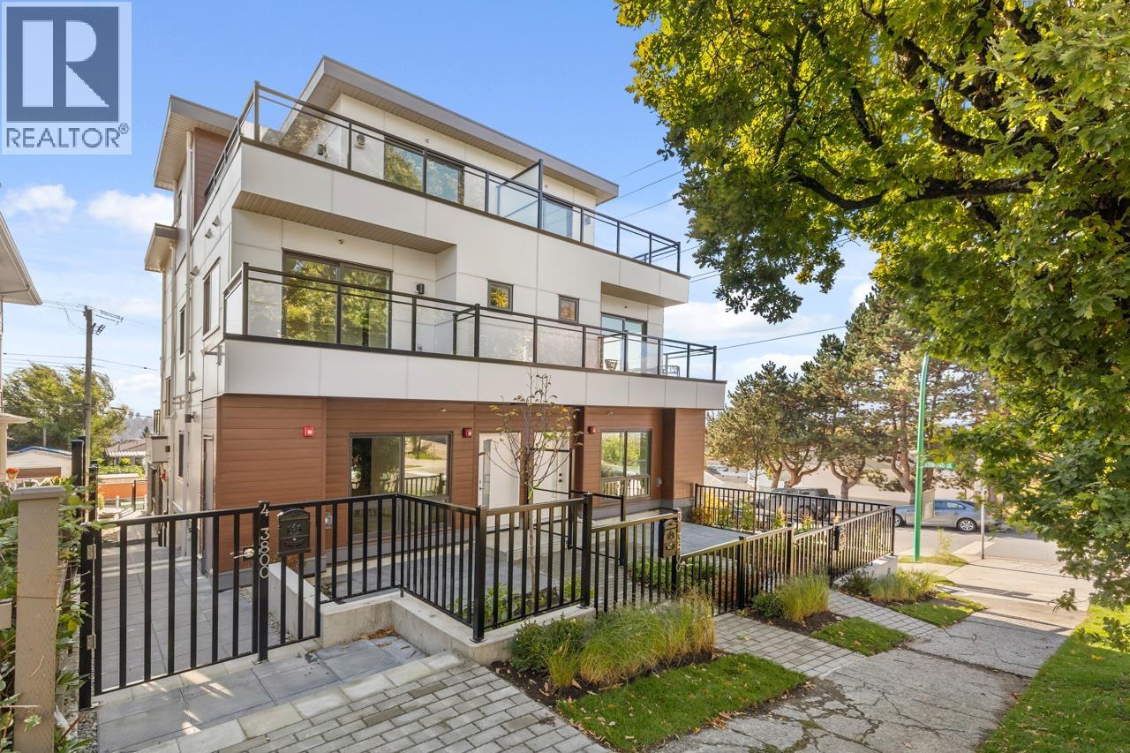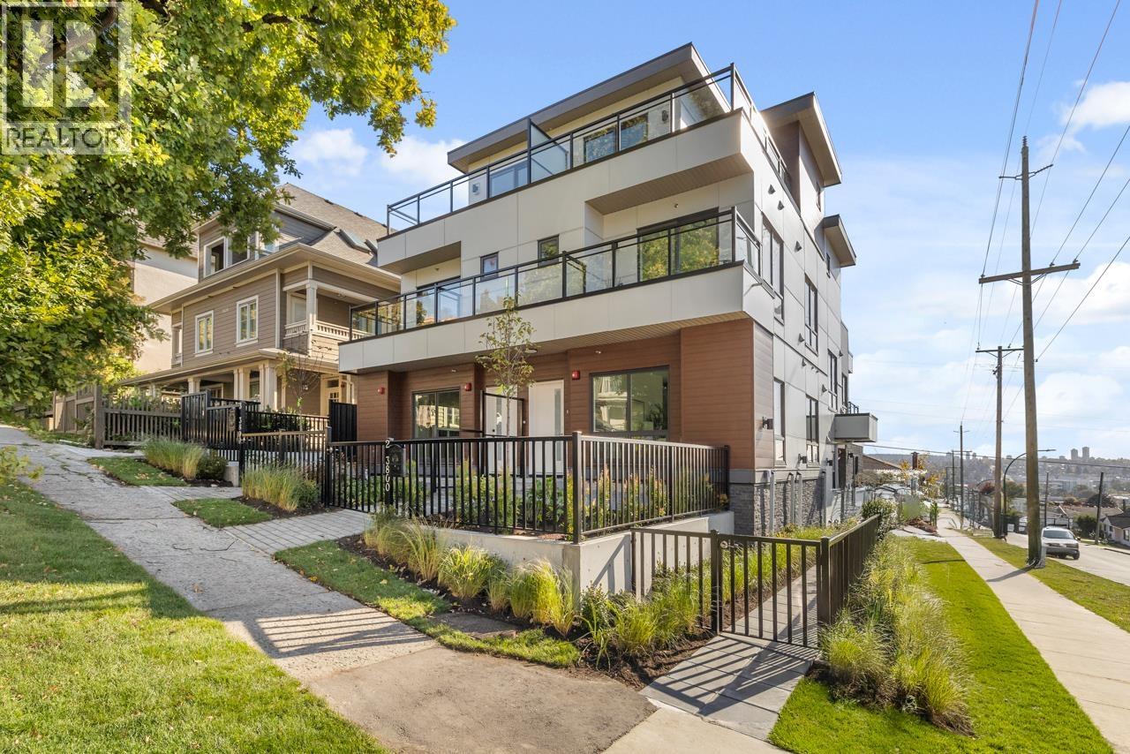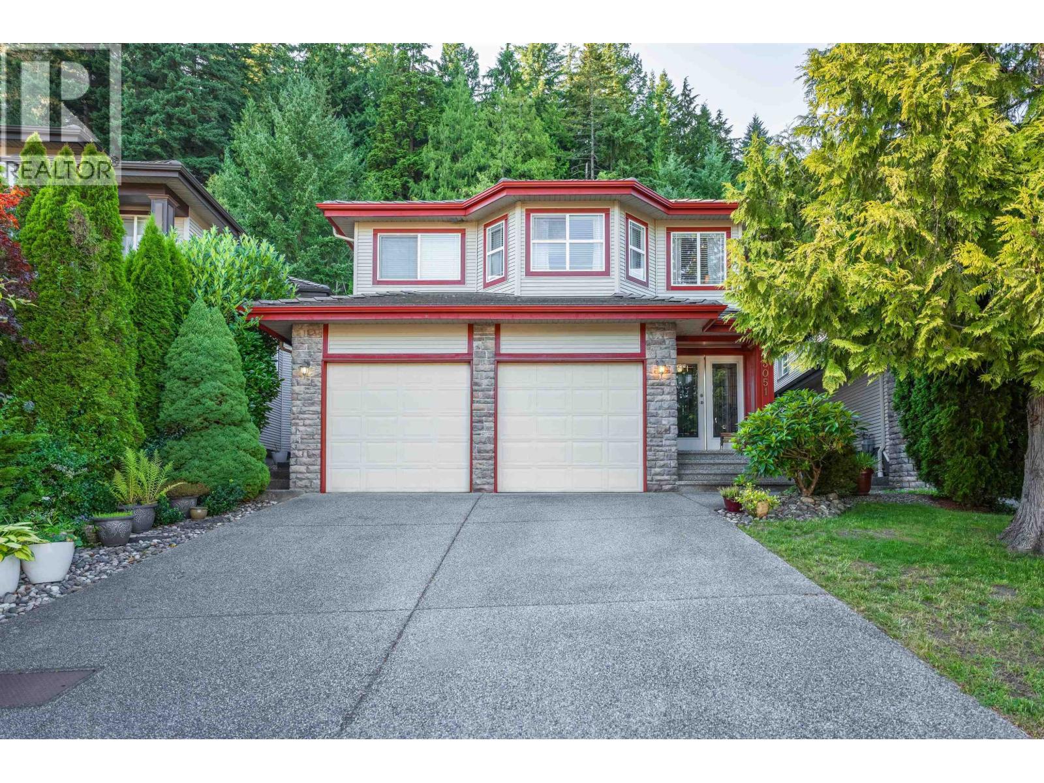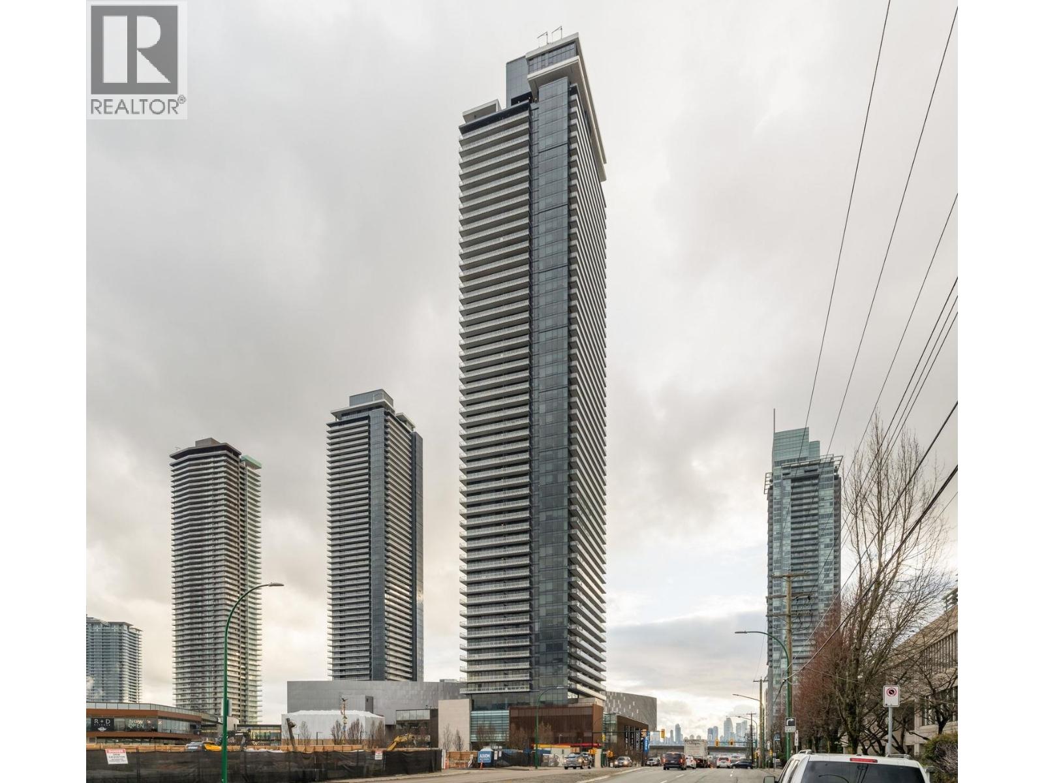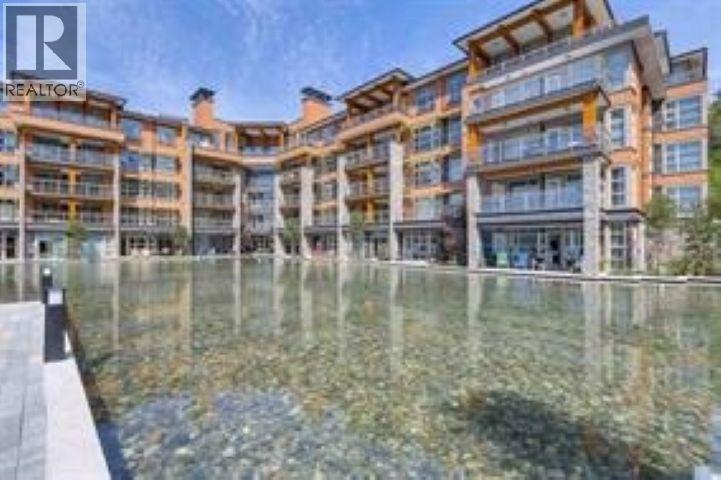- Houseful
- BC
- North Vancouver
- V7G
- 5439 Indian River Dr
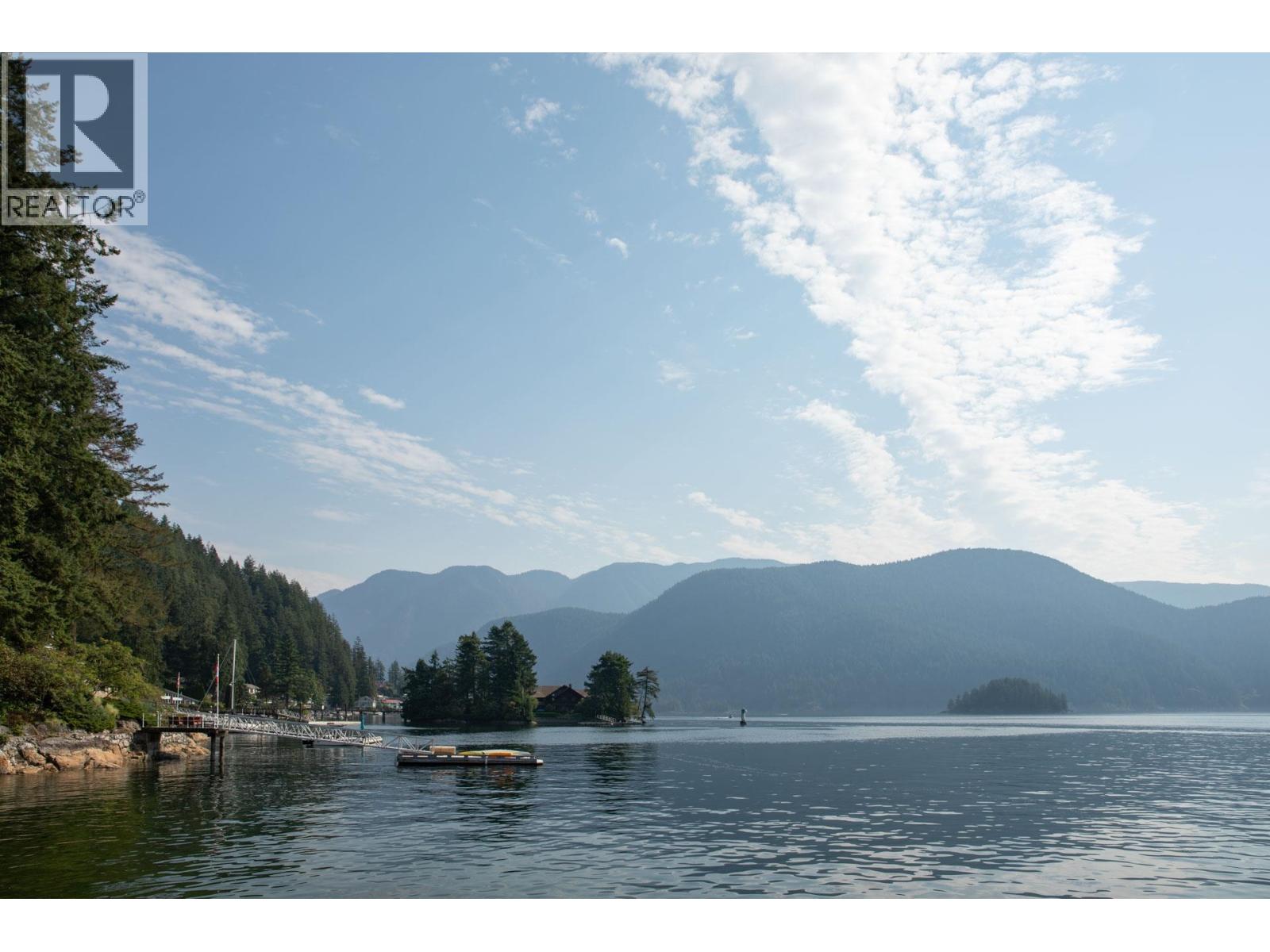
5439 Indian River Dr
5439 Indian River Dr
Highlights
Description
- Home value ($/Sqft)$1,402/Sqft
- Time on Houseful45 days
- Property typeSingle family
- Style2 level
- Median school Score
- Year built1985
- Mortgage payment
Presenting Beach Cove House. A cascading waterfall greets you at the forest entrance to this extraordinary three-quarter acre waterfront sanctuary on Indian Arm. Here, where 90 feet of gentle sandy beach meets deep water moorage, the intimate scale of a private cove unfolds against sweeping southern views toward Belcarra. Walls of windows frame an ever-changing seascape from both living spaces and the primary suite, while five sets of double doors dissolve boundaries between indoor refuge and waterfront paradise. Spanish tile and timber beams anchor spaces designed for creativity-where grand pianos overlook the ocean and quilts spread beneath natural light. A rare harmony of privacy, accessibility, and profound natural beauty where waterfront living reaches its most sublime expression. (id:63267)
Home overview
- Heat source Electric
- Heat type Baseboard heaters
- # parking spaces 2
- Has garage (y/n) Yes
- # full baths 3
- # total bathrooms 3.0
- # of above grade bedrooms 4
- Has fireplace (y/n) Yes
- View View
- Directions 2046871
- Lot dimensions 29621
- Lot size (acres) 0.69598216
- Building size 3388
- Listing # R3044418
- Property sub type Single family residence
- Status Active
- Listing source url Https://www.realtor.ca/real-estate/28824219/5439-indian-river-drive-north-vancouver
- Listing type identifier Idx

$-12,667
/ Month




