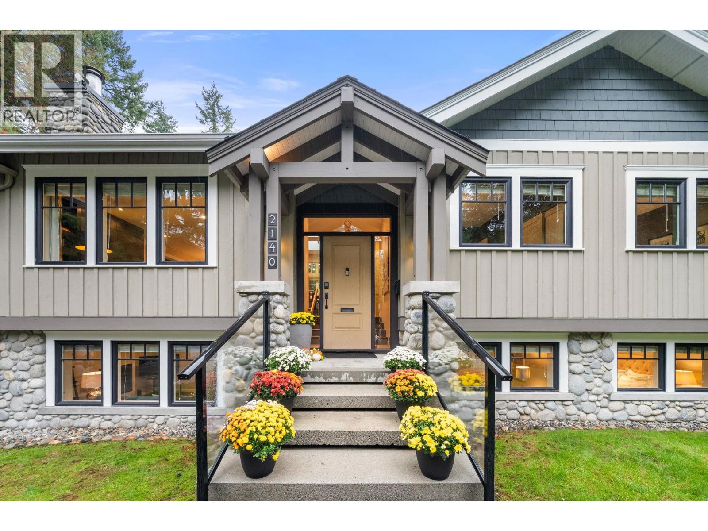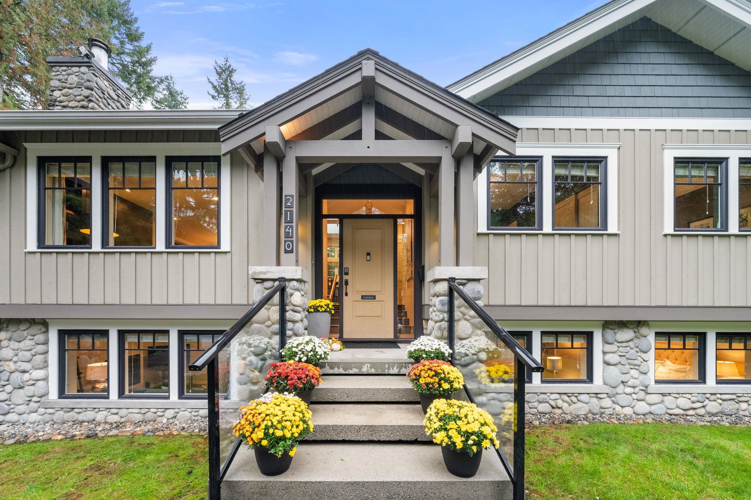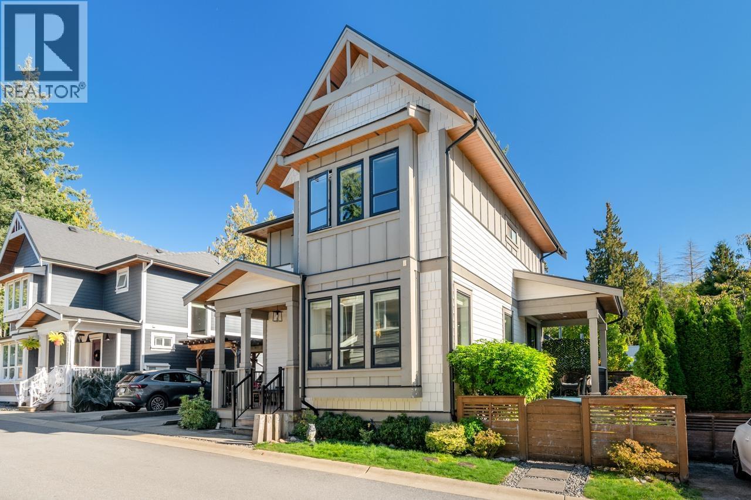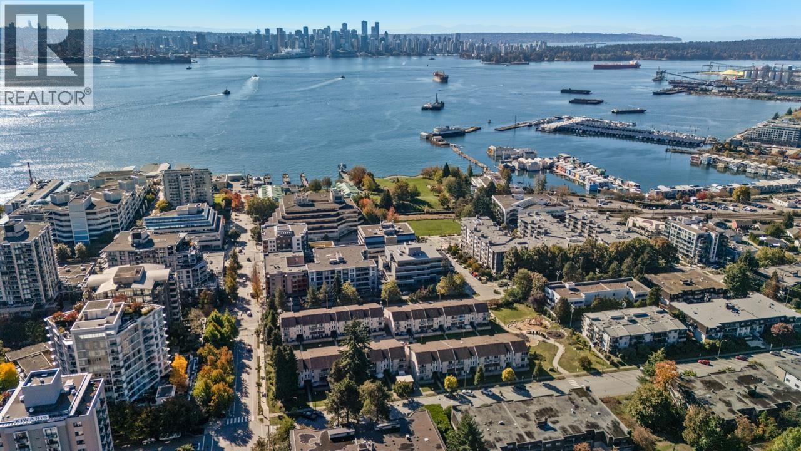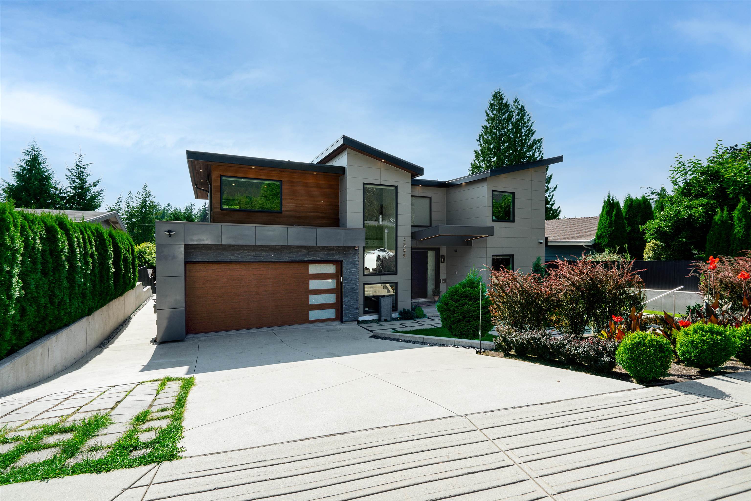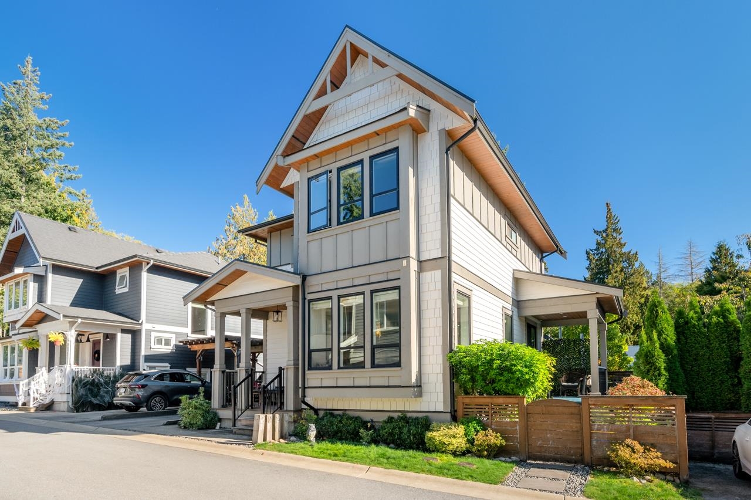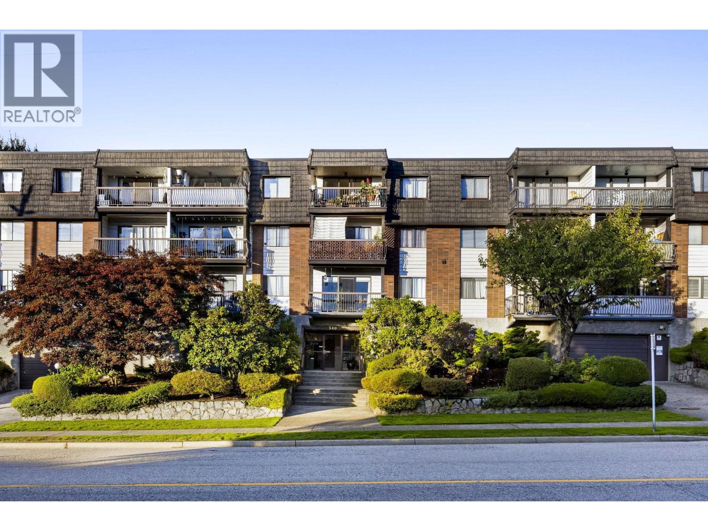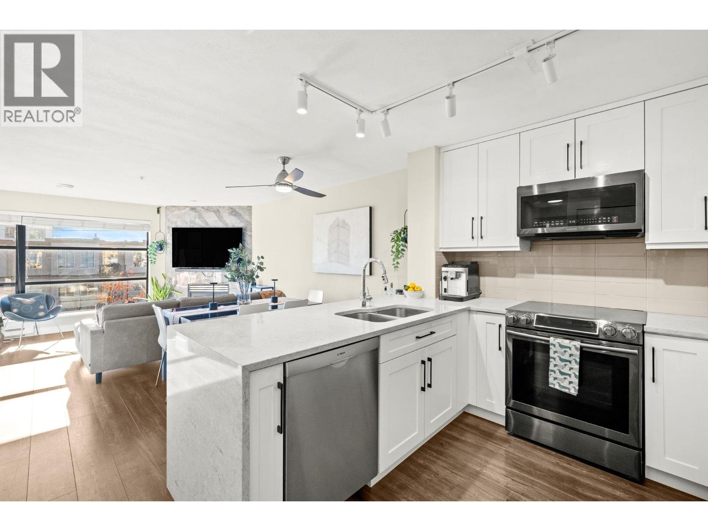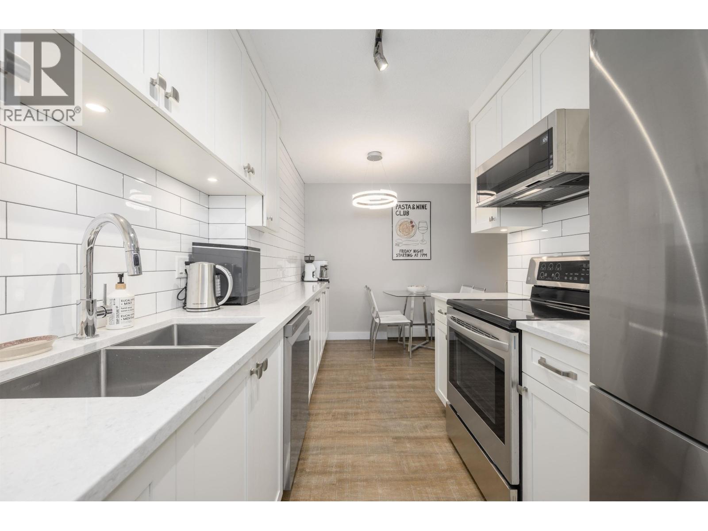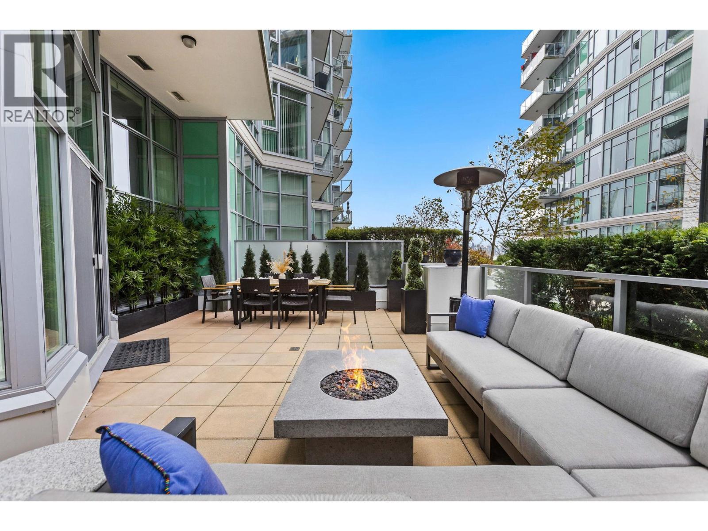- Houseful
- BC
- North Vancouver
- Mahon
- 545 22nd Street West
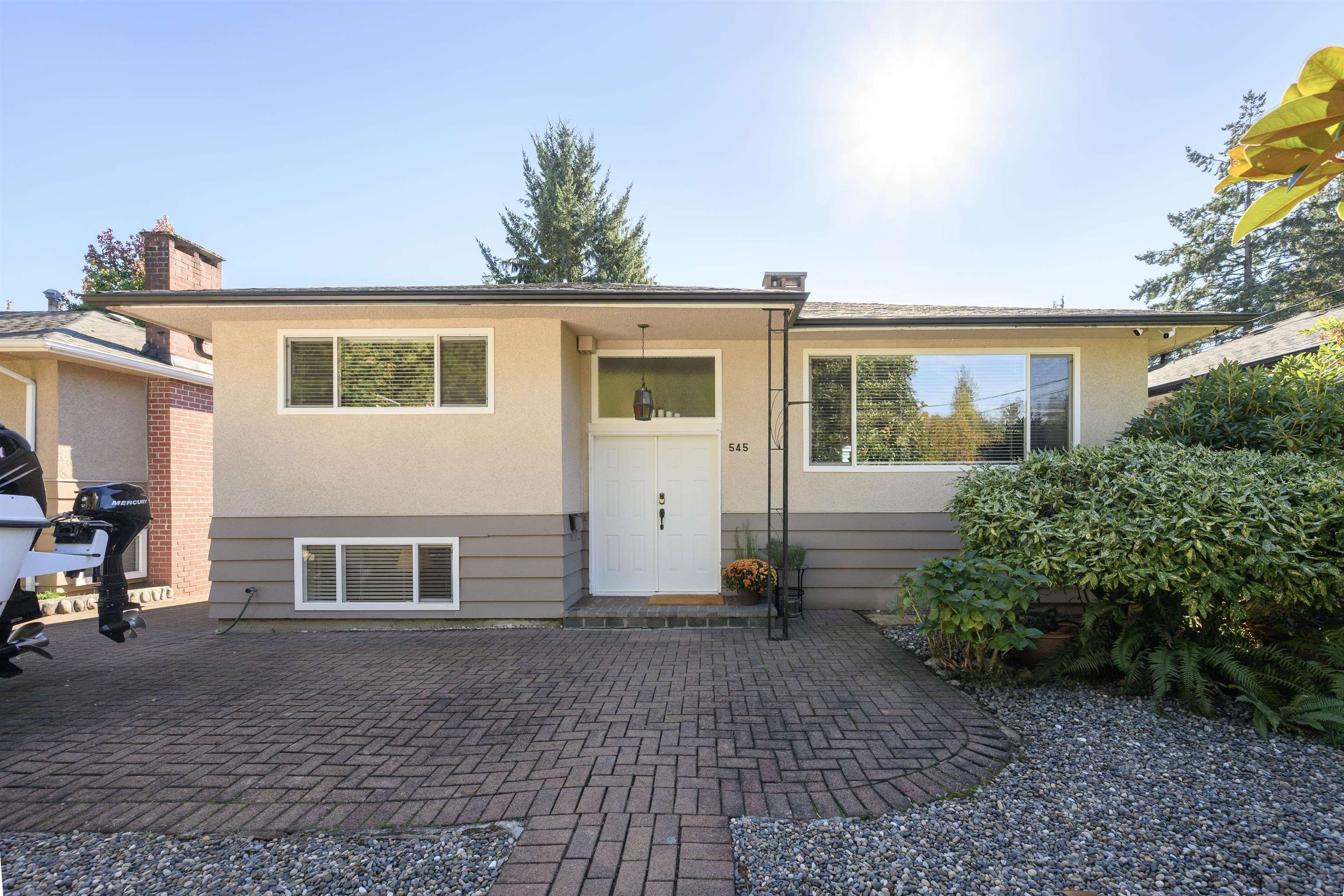
545 22nd Street West
For Sale
New 29 hours
$1,799,900
4 beds
2 baths
2,642 Sqft
545 22nd Street West
For Sale
New 29 hours
$1,799,900
4 beds
2 baths
2,642 Sqft
Highlights
Description
- Home value ($/Sqft)$681/Sqft
- Time on Houseful
- Property typeResidential
- Neighbourhood
- Median school Score
- Year built1958
- Mortgage payment
Welcome to this beautifully maintained home, combines comfort, quality, and convenience, tucked away on a peaceful cul-de-sac. The sunny south-facing backyard is perfect for family gatherings or gardening enthusiasts. Inside, you’ll find 3 bedrooms up and thoughtful updates throughout the years. Located in a central, family-friendly neighborhood close to great schools, amenities and parks. Easily suitable for added versatility. Open House: Sat. Oct. 18 (3-5PM). Sun. Oct. 19 (2-4PM).
MLS®#R3058459 updated 12 hours ago.
Houseful checked MLS® for data 12 hours ago.
Home overview
Amenities / Utilities
- Heat source Baseboard
- Sewer/ septic Public sewer, sanitary sewer
Exterior
- Construction materials
- Foundation
- Roof
- # parking spaces 2
- Parking desc
Interior
- # full baths 2
- # total bathrooms 2.0
- # of above grade bedrooms
- Appliances Washer/dryer, dishwasher, refrigerator, stove
Location
- Area Bc
- Water source Public
- Zoning description Rs-1
Lot/ Land Details
- Lot dimensions 6750.0
Overview
- Lot size (acres) 0.15
- Basement information Finished, partially finished
- Building size 2642.0
- Mls® # R3058459
- Property sub type Single family residence
- Status Active
- Tax year 2024
Rooms Information
metric
- Family room 4.953m X 5.613m
Level: Basement - Workshop 3.073m X 3.124m
Level: Basement - Bedroom 3.531m X 3.785m
Level: Basement - Utility 2.057m X 2.845m
Level: Basement - Recreation room 3.658m X 4.851m
Level: Basement - Laundry 3.124m X 3.658m
Level: Basement - Hobby room 3.302m X 3.581m
Level: Basement - Living room 5.029m X 5.08m
Level: Main - Kitchen 2.87m X 3.277m
Level: Main - Bedroom 3.277m X 3.429m
Level: Main - Foyer 1.626m X 1.981m
Level: Main - Bedroom 2.667m X 3.277m
Level: Main - Kitchen 2.87m X 3.277m
Level: Main - Dining room 2.489m X 4.648m
Level: Main - Primary bedroom 3.454m X 3.708m
Level: Main
SOA_HOUSEKEEPING_ATTRS
- Listing type identifier Idx

Lock your rate with RBC pre-approval
Mortgage rate is for illustrative purposes only. Please check RBC.com/mortgages for the current mortgage rates
$-4,800
/ Month25 Years fixed, 20% down payment, % interest
$
$
$
%
$
%

Schedule a viewing
No obligation or purchase necessary, cancel at any time
Nearby Homes
Real estate & homes for sale nearby

