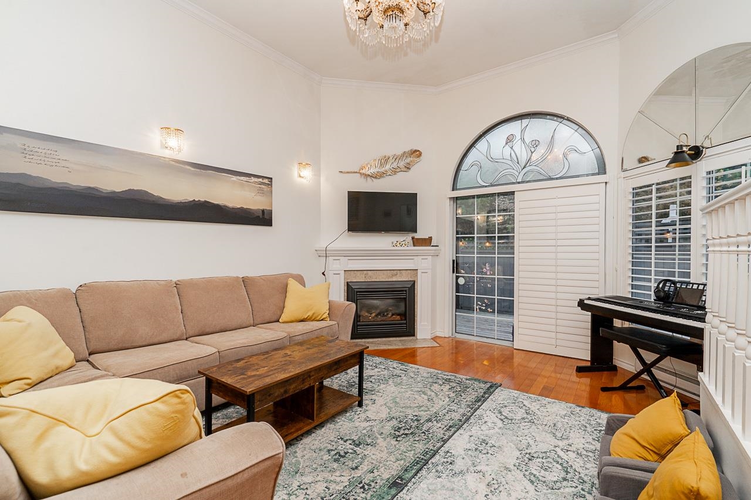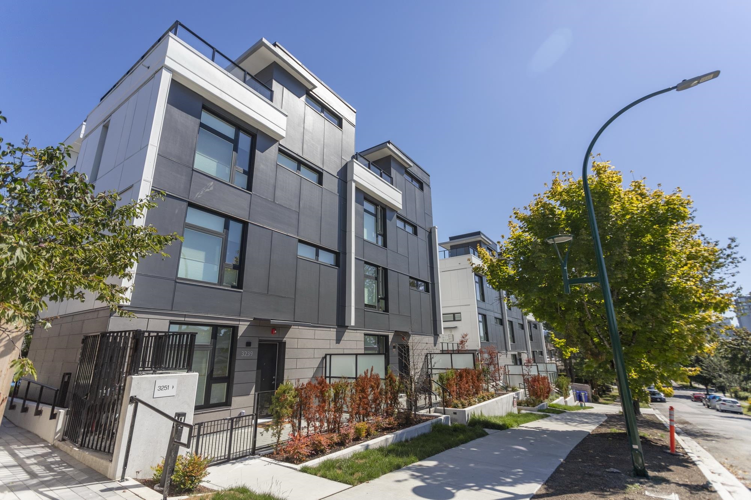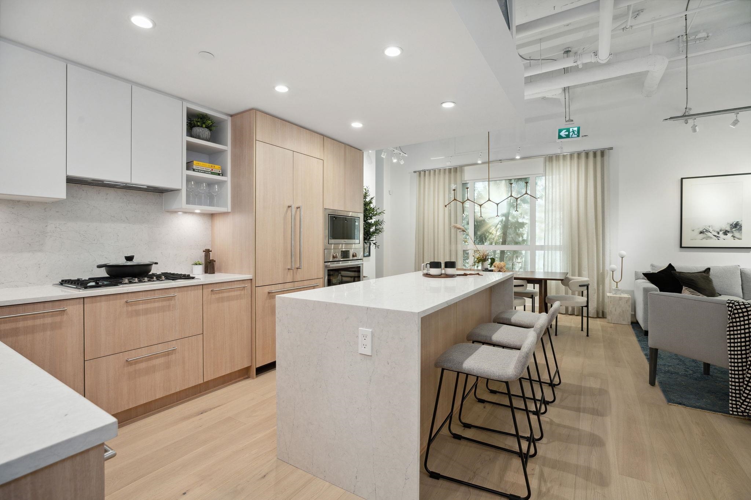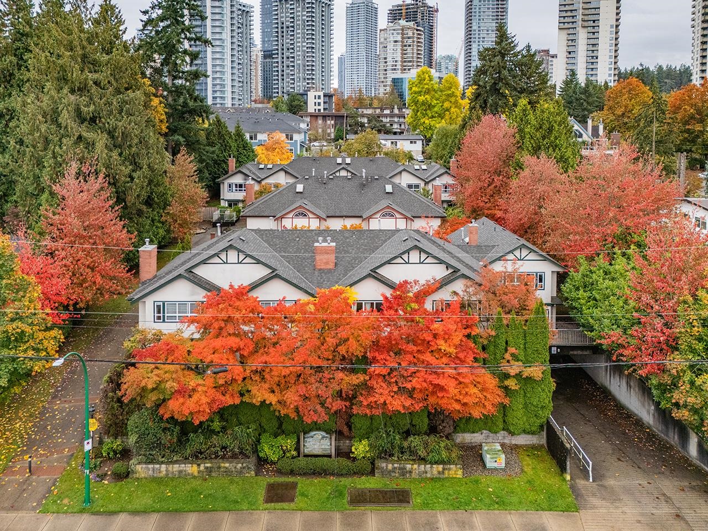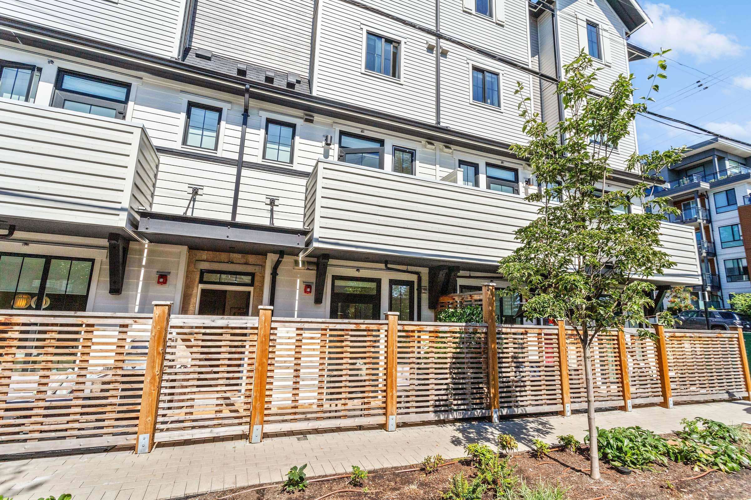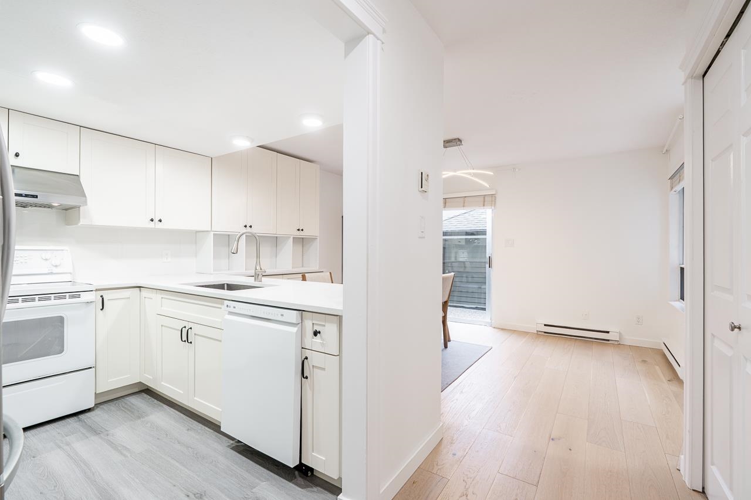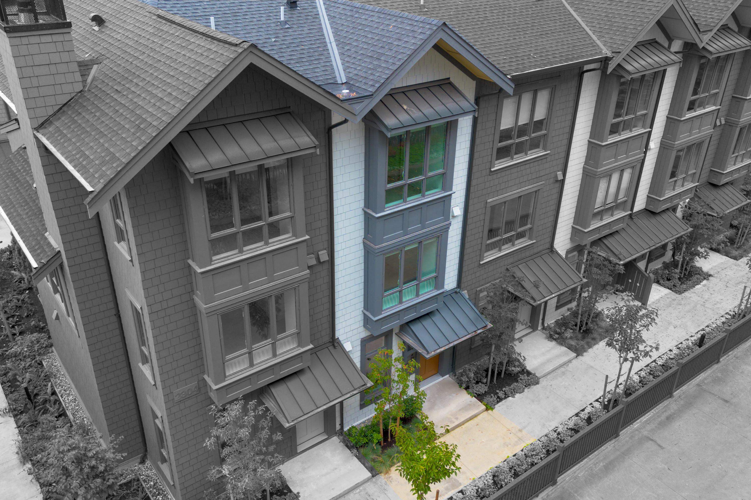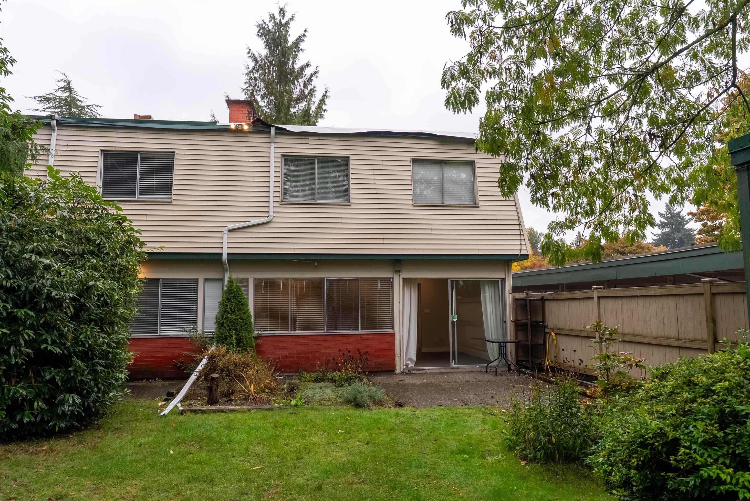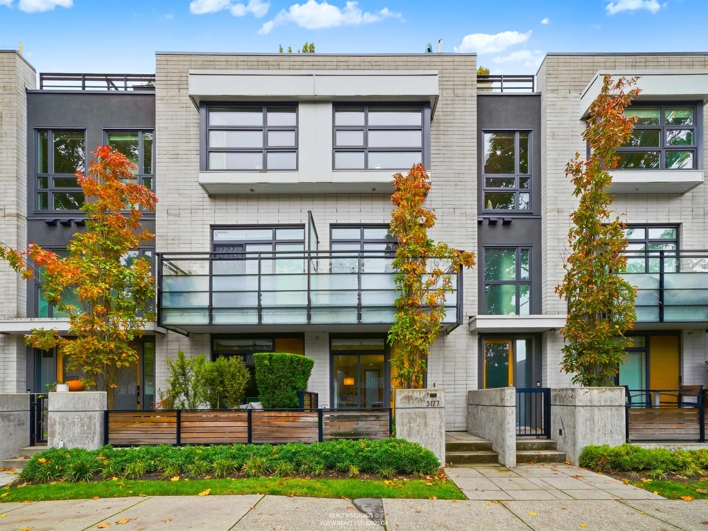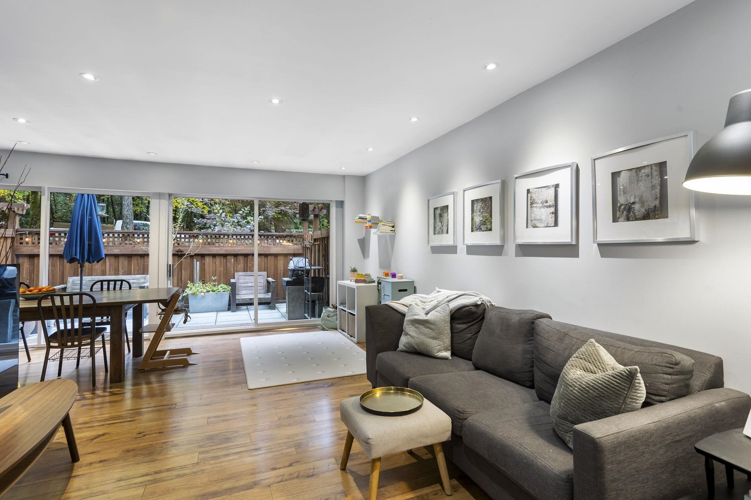Select your Favourite features
- Houseful
- BC
- North Vancouver
- Maplewood
- 550 Browning Place #unit 48
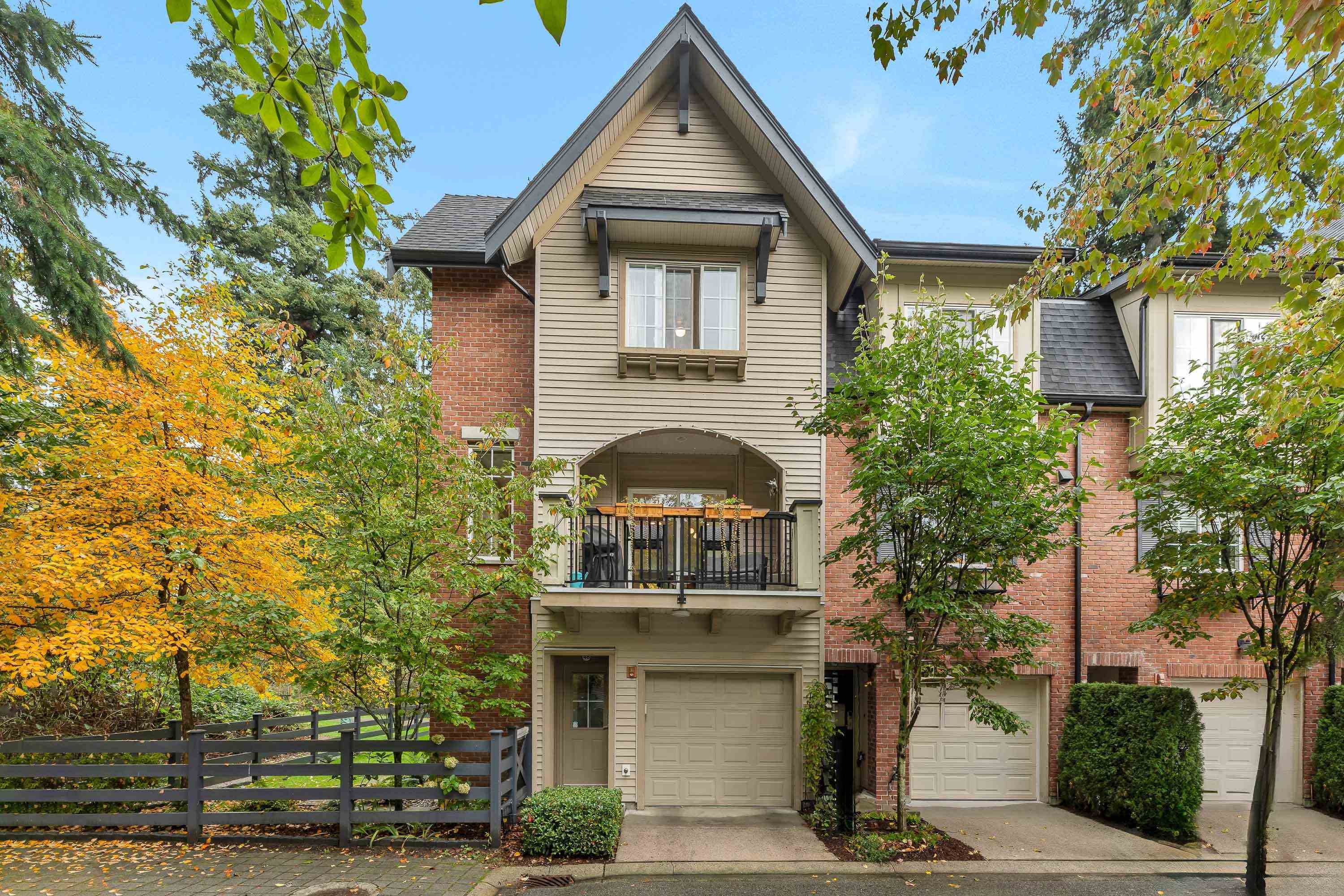
550 Browning Place #unit 48
For Sale
New 13 hours
$1,449,000
2 beds
2 baths
1,598 Sqft
550 Browning Place #unit 48
For Sale
New 13 hours
$1,449,000
2 beds
2 baths
1,598 Sqft
Highlights
Description
- Home value ($/Sqft)$907/Sqft
- Time on Houseful
- Property typeResidential
- Style3 storey
- Neighbourhood
- CommunityShopping Nearby
- Median school Score
- Year built2006
- Mortgage payment
Beautifully renovated in 2025, this stunning 2 bed/2 bath corner townhome in Tanager blends modern luxury with serene, natural surroundings. Enjoy a reimagined kitchen with custom cabinetry, bar area, and premium appliances, complemented by in-floor heating on the main and in the primary ensuite. The open layout extends to a walk-out covered patio and a private, sun-drenched yard, perfect for relaxing or entertaining. Built in 2006, this 1600 sq ft home features a 2-car tandem garage with bonus sauna, workshop/gym, and generous storage. Nestled among trees yet close to trails, golf, shopping, and transit-just 15 min to downtown. Low strata fees in a peaceful, sought-after community. Open Houses - Saturday and Sunday from 2-4PM
MLS®#R3061621 updated 8 hours ago.
Houseful checked MLS® for data 8 hours ago.
Home overview
Amenities / Utilities
- Heat source Baseboard, electric, radiant
- Sewer/ septic Public sewer, sanitary sewer, storm sewer
Exterior
- # total stories 3.0
- Construction materials
- Foundation
- Roof
- # parking spaces 2
- Parking desc
Interior
- # full baths 2
- # total bathrooms 2.0
- # of above grade bedrooms
- Appliances Washer/dryer, dishwasher, disposal, refrigerator, stove, microwave, wine cooler
Location
- Community Shopping nearby
- Area Bc
- Subdivision
- View Yes
- Water source Public
- Zoning description Cd46
Overview
- Basement information None
- Building size 1598.0
- Mls® # R3061621
- Property sub type Townhouse
- Status Active
- Tax year 2024
Rooms Information
metric
- Foyer 3.302m X 2.769m
- Walk-in closet 1.524m X 3.505m
Level: Above - Bedroom 3.2m X 3.429m
Level: Above - Primary bedroom 3.531m X 4.293m
Level: Above - Flex room 1.346m X 2.134m
Level: Above - Flex room 1.473m X 3.556m
Level: Main - Kitchen 3.251m X 3.454m
Level: Main - Living room 4.191m X 4.877m
Level: Main - Dining room 2.972m X 4.267m
Level: Main - Patio 2.438m X 3.607m
Level: Main
SOA_HOUSEKEEPING_ATTRS
- Listing type identifier Idx

Lock your rate with RBC pre-approval
Mortgage rate is for illustrative purposes only. Please check RBC.com/mortgages for the current mortgage rates
$-3,864
/ Month25 Years fixed, 20% down payment, % interest
$
$
$
%
$
%

Schedule a viewing
No obligation or purchase necessary, cancel at any time
Nearby Homes
Real estate & homes for sale nearby

