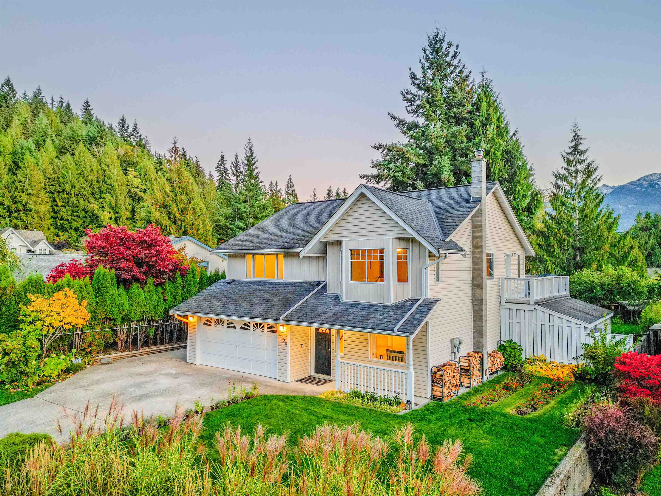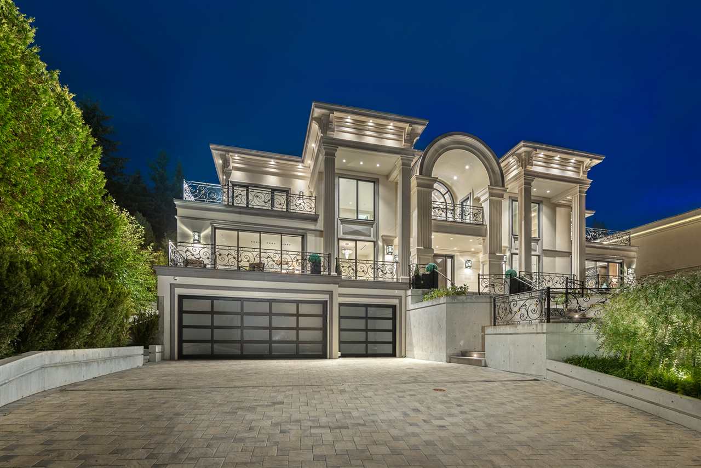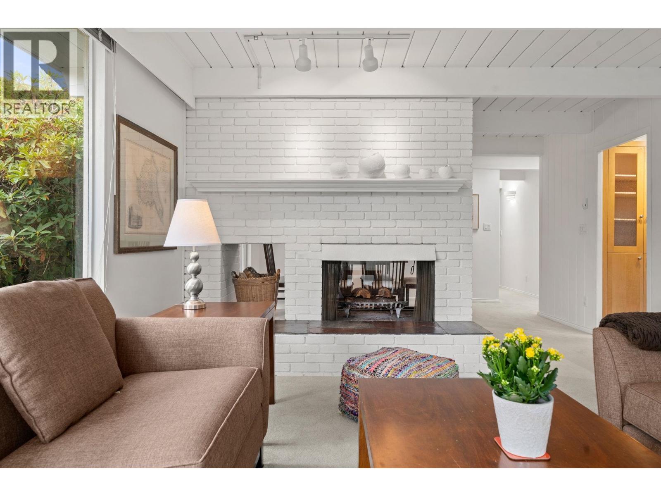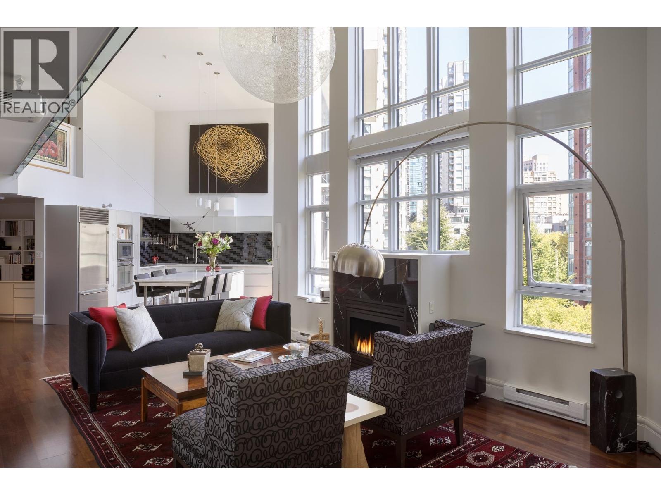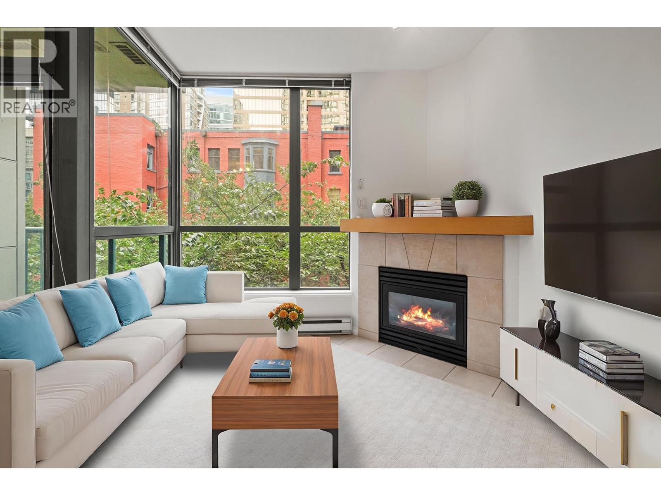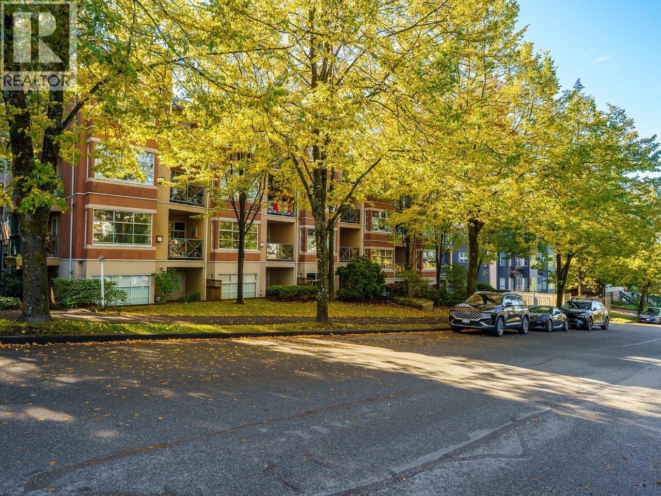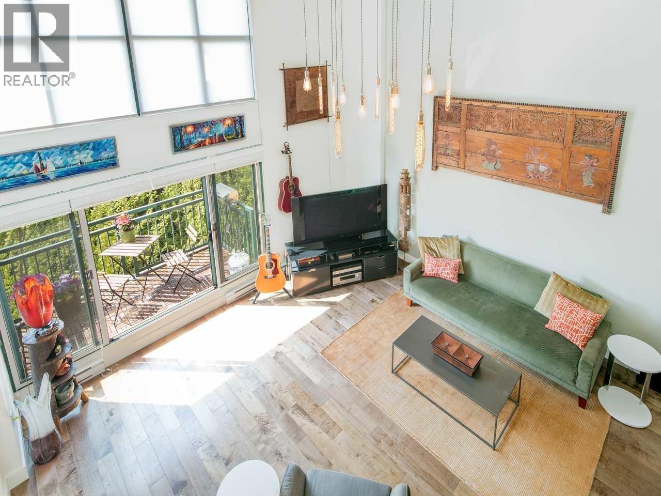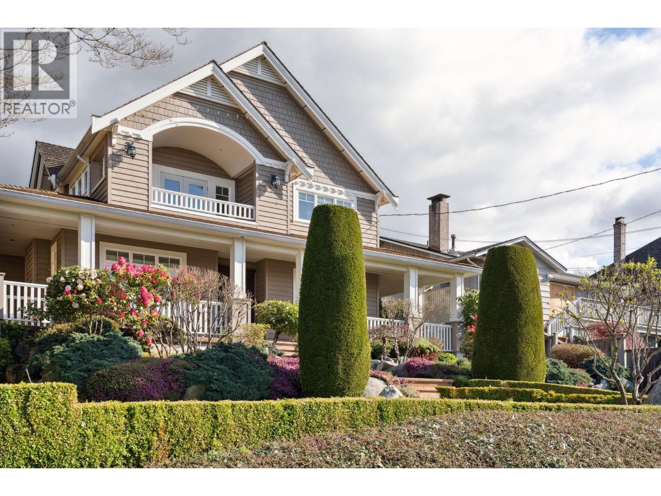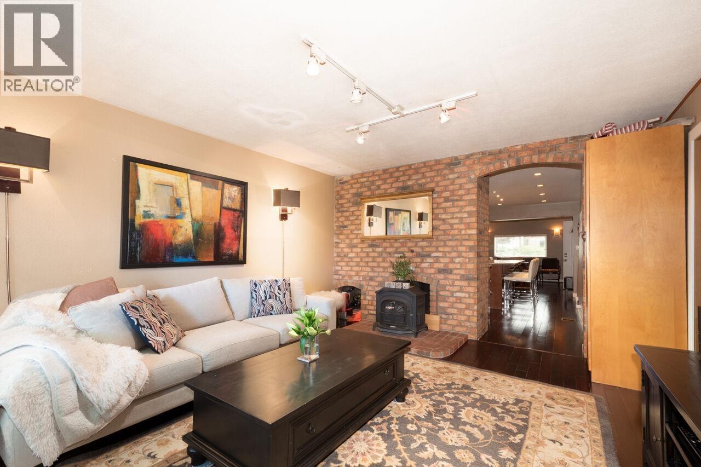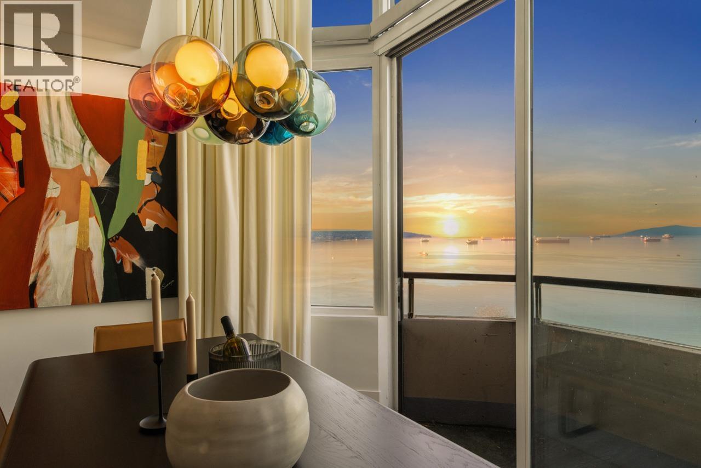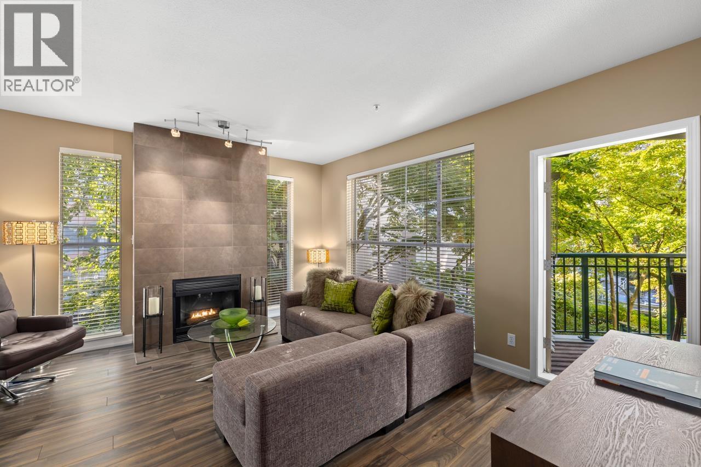Select your Favourite features
- Houseful
- BC
- North Vancouver
- Westview
- 552 25th Street West
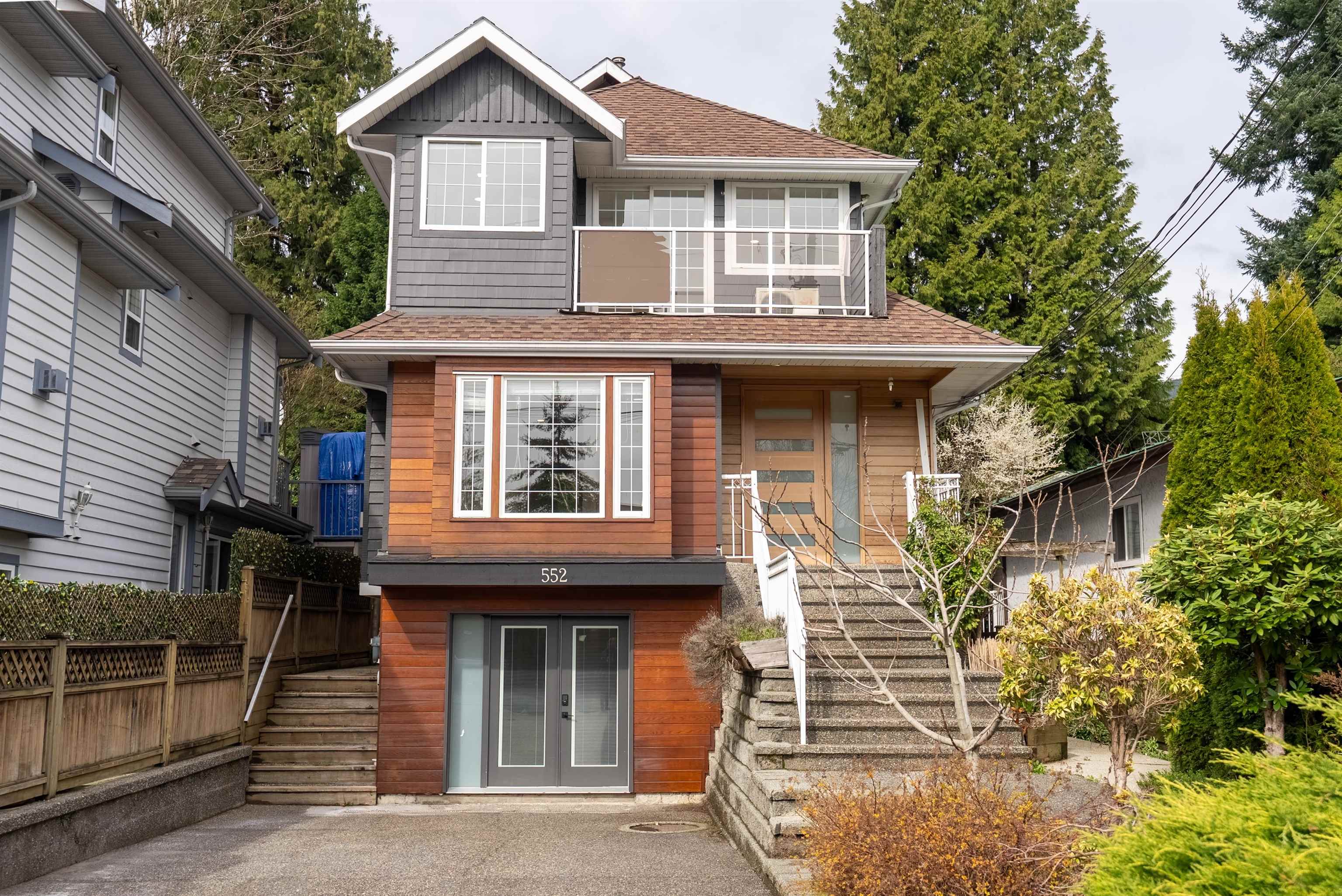
552 25th Street West
For Sale
204 Days
$1,850,000 $1K
$1,849,000
5 beds
4 baths
2,471 Sqft
552 25th Street West
For Sale
204 Days
$1,850,000 $1K
$1,849,000
5 beds
4 baths
2,471 Sqft
Highlights
Description
- Home value ($/Sqft)$748/Sqft
- Time on Houseful
- Property typeResidential
- Neighbourhood
- CommunityShopping Nearby
- Median school Score
- Year built2002
- Mortgage payment
This custom-built, multi-level home in a quiet cul-de-sac in Upper Lonsdale, North Vancouver, offers great value. The main floor features new floorings in the living and dining rooms, along with an open-concept kitchen, family room, and eating area that leads to a deck and yard, ideal for summer entertaining. The upper level has three bedrooms and two bathrooms, including a master suite with a four-piece ensuite and walk-in closet. The lower level includes a self-contained two-bedroom suite with its own laundry. Conveniently located within walking distance to Westview Shopping Centre, Larson Elementary, Delbrook Community Centre, William Griffin Community Centre, and close to public transit, this home is perfect for families and commuters.
MLS®#R2983450 updated 4 weeks ago.
Houseful checked MLS® for data 4 weeks ago.
Home overview
Amenities / Utilities
- Heat source Forced air, natural gas
- Sewer/ septic Public sewer, sanitary sewer, storm sewer
Exterior
- Construction materials
- Foundation
- Roof
- # parking spaces 4
- Parking desc
Interior
- # full baths 3
- # half baths 1
- # total bathrooms 4.0
- # of above grade bedrooms
- Appliances Washer/dryer, dishwasher, refrigerator, stove, microwave
Location
- Community Shopping nearby
- Area Bc
- Water source Public
- Zoning description Rs1
Lot/ Land Details
- Lot dimensions 4455.0
Overview
- Lot size (acres) 0.1
- Basement information Finished
- Building size 2471.0
- Mls® # R2983450
- Property sub type Single family residence
- Status Active
- Tax year 2024
Rooms Information
metric
- Bedroom 4.775m X 3.2m
- Living room 5.766m X 3.404m
- Dining room 1.499m X 2.337m
- Bedroom 3.581m X 3.302m
- Kitchen 2.692m X 3.2m
- Bedroom 3.15m X 2.794m
Level: Above - Primary bedroom 4.42m X 3.658m
Level: Above - Bedroom 3.81m X 2.718m
Level: Above - Patio 5.08m X 5.537m
Level: Main - Porch (enclosed) 1.397m X 2.769m
Level: Main - Living room 4.801m X 3.658m
Level: Main - Family room 4.851m X 3.404m
Level: Main - Kitchen 4.851m X 3.099m
Level: Main - Dining room 4.369m X 4.496m
Level: Main
SOA_HOUSEKEEPING_ATTRS
- Listing type identifier Idx

Lock your rate with RBC pre-approval
Mortgage rate is for illustrative purposes only. Please check RBC.com/mortgages for the current mortgage rates
$-4,931
/ Month25 Years fixed, 20% down payment, % interest
$
$
$
%
$
%

Schedule a viewing
No obligation or purchase necessary, cancel at any time
Nearby Homes
Real estate & homes for sale nearby

