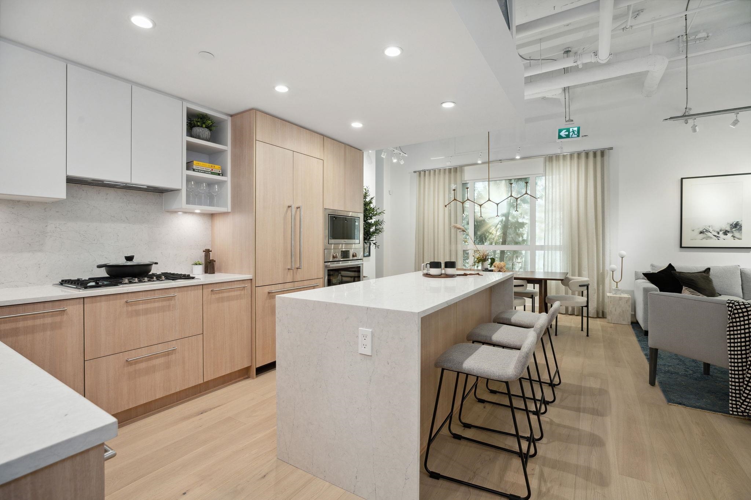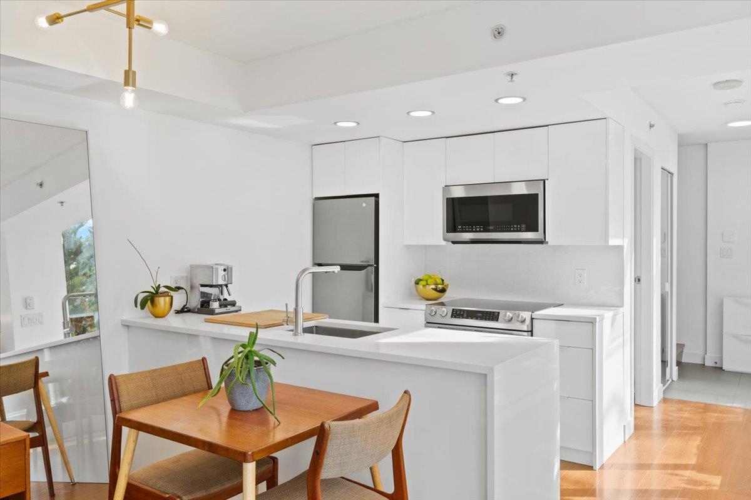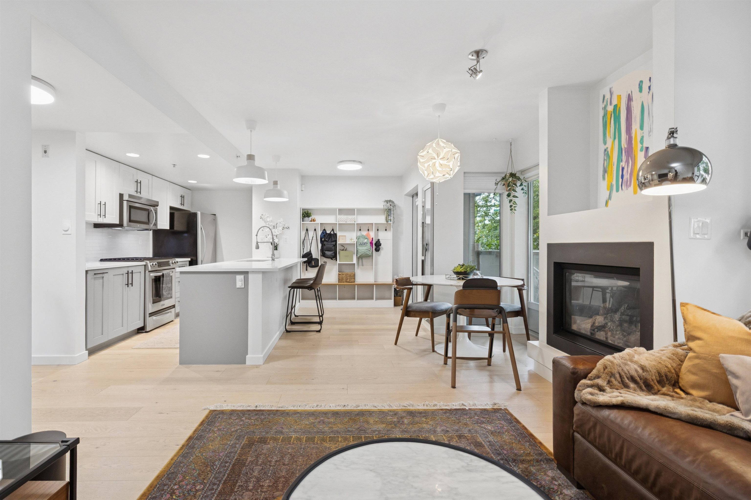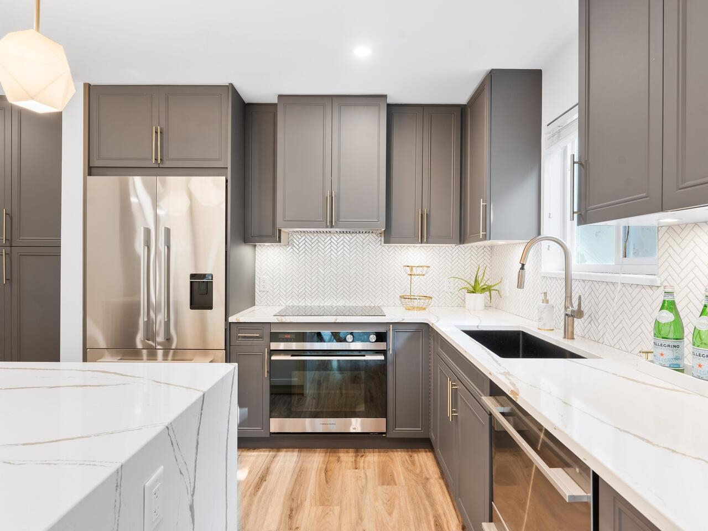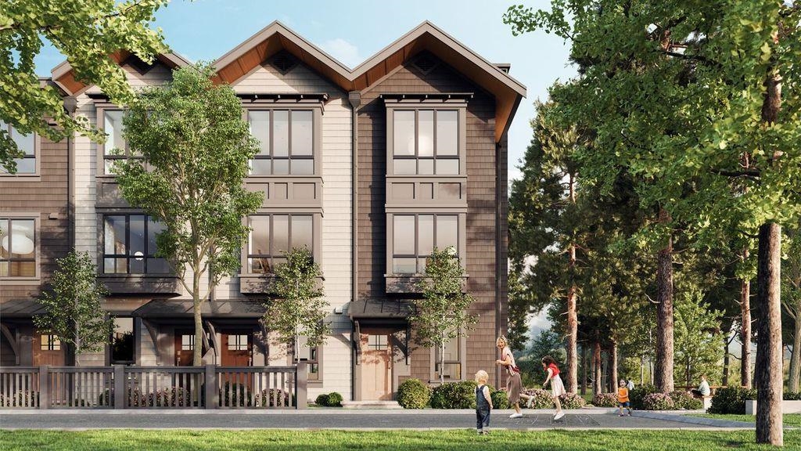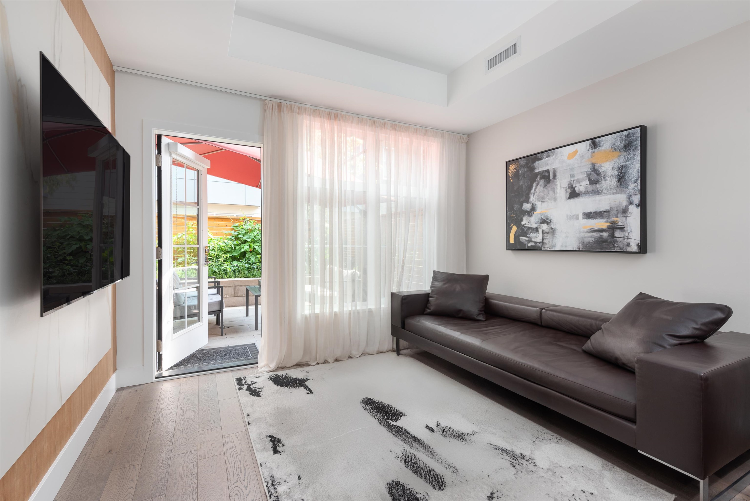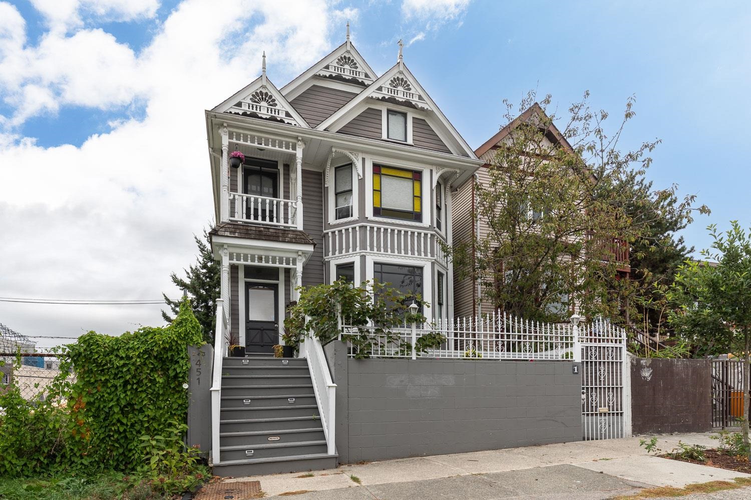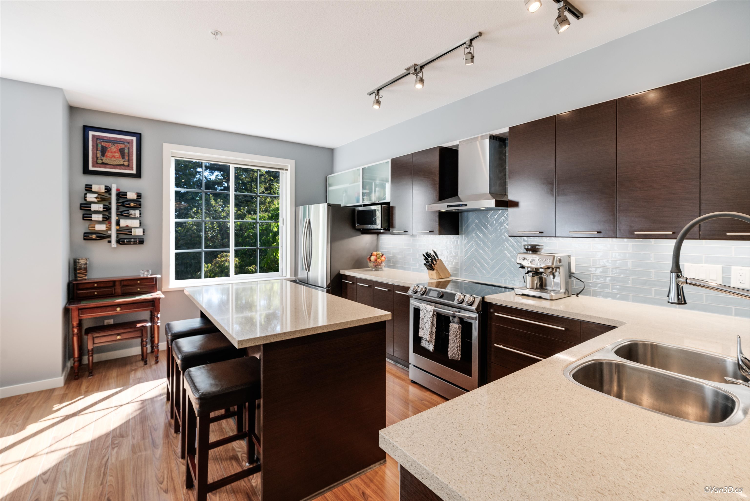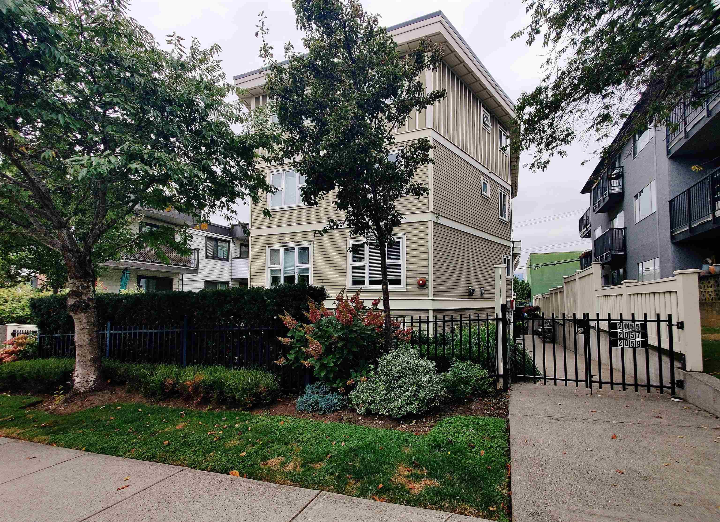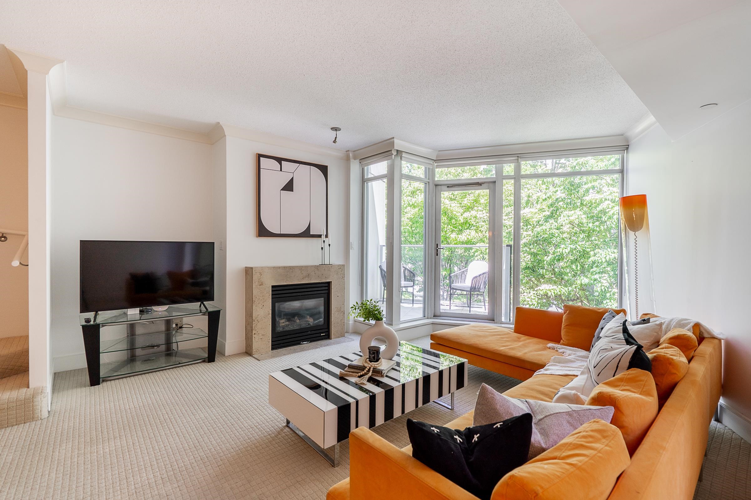- Houseful
- BC
- North Vancouver
- Westview
- 555 28th Street West #704
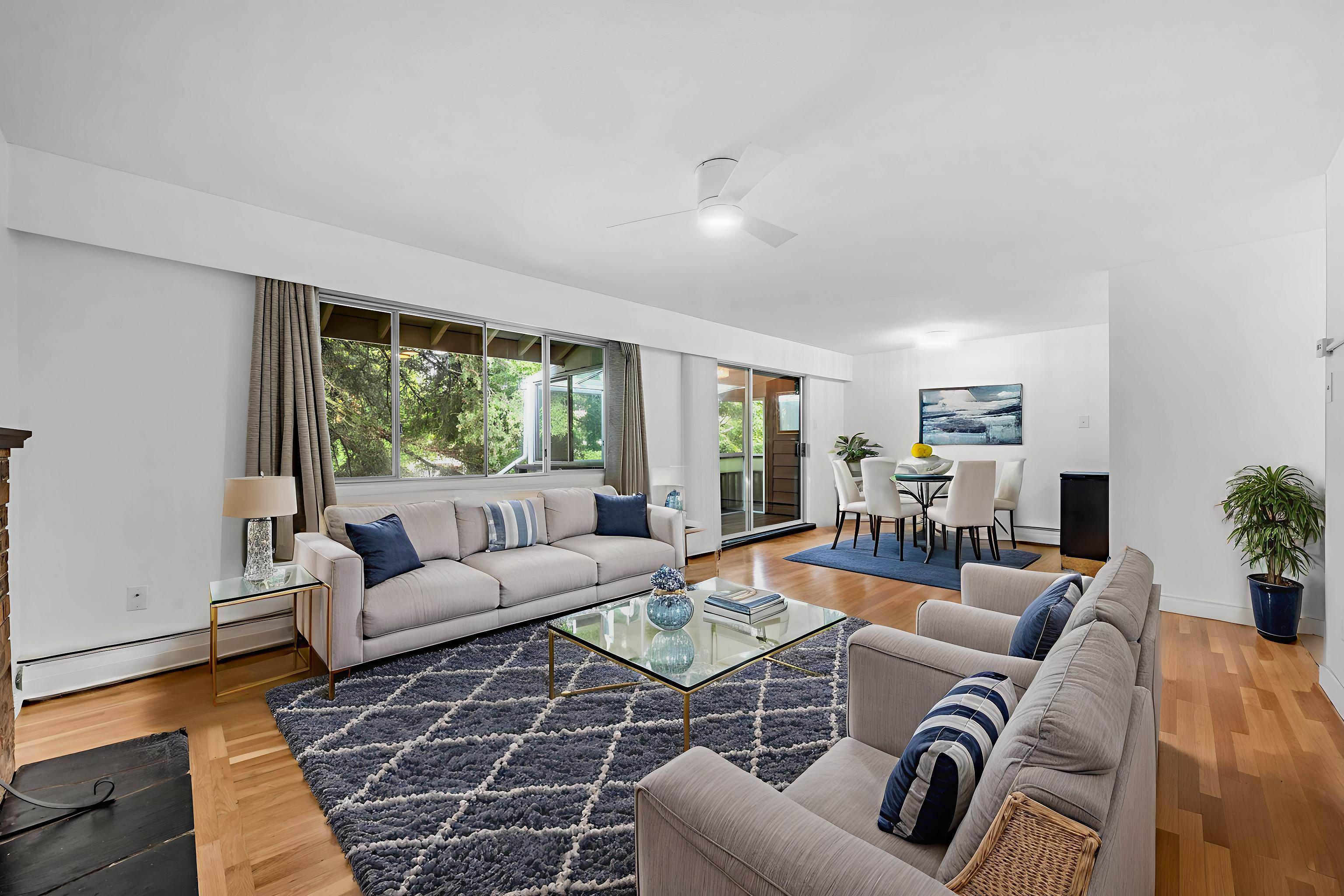
555 28th Street West #704
555 28th Street West #704
Highlights
Description
- Home value ($/Sqft)$699/Sqft
- Time on Houseful
- Property typeResidential
- Neighbourhood
- CommunityShopping Nearby
- Median school Score
- Year built1968
- Mortgage payment
Welcome to Cedarbrooke Village! Rarely available unit with a solarium. This spacious upper-level 2-bed,1-bath home offers 928 sq ft of living space + a 75 sq ft solarium, providing extra room for a home office, play area, relaxation space, or indoor garden. This community features beautiful green spaces, a clubhouse, & an outdoor heated pool (beside this unit). The home has been renovated, featuring 1.5-year-old appliances, tastefully updated kitchen, modern bathroom, flooring and lighting upgrades making it move-in ready. Strata fee includes hot water & heat. Next to Larson Elementary and Westview Shopping Centre where you will find a supermarket, restaurants, & shops. Easily accessible to highway 1. Minutes from Lions Gate & Second Narrows Bridges. 1 parking & 1 locker. Virtually staged
Home overview
- Heat source Baseboard, hot water
- Sewer/ septic Public sewer, sanitary sewer
- # total stories 2.0
- Construction materials
- Foundation
- Roof
- # parking spaces 1
- Parking desc
- # full baths 1
- # total bathrooms 1.0
- # of above grade bedrooms
- Appliances Refrigerator, stove, freezer, microwave
- Community Shopping nearby
- Area Bc
- Subdivision
- View No
- Water source Public
- Zoning description M/f
- Basement information None
- Building size 928.0
- Mls® # R3054489
- Property sub type Townhouse
- Status Active
- Virtual tour
- Tax year 2024
- Bedroom 3.48m X 2.718m
Level: Main - Foyer 6.833m X 1.372m
Level: Main - Primary bedroom 3.531m X 4.039m
Level: Main - Kitchen 2.007m X 2.159m
Level: Main - Solarium 3.962m X 1.575m
Level: Main - Dining room 2.159m X 3.099m
Level: Main - Living room 5.283m X 3.937m
Level: Main
- Listing type identifier Idx

$-1,731
/ Month

