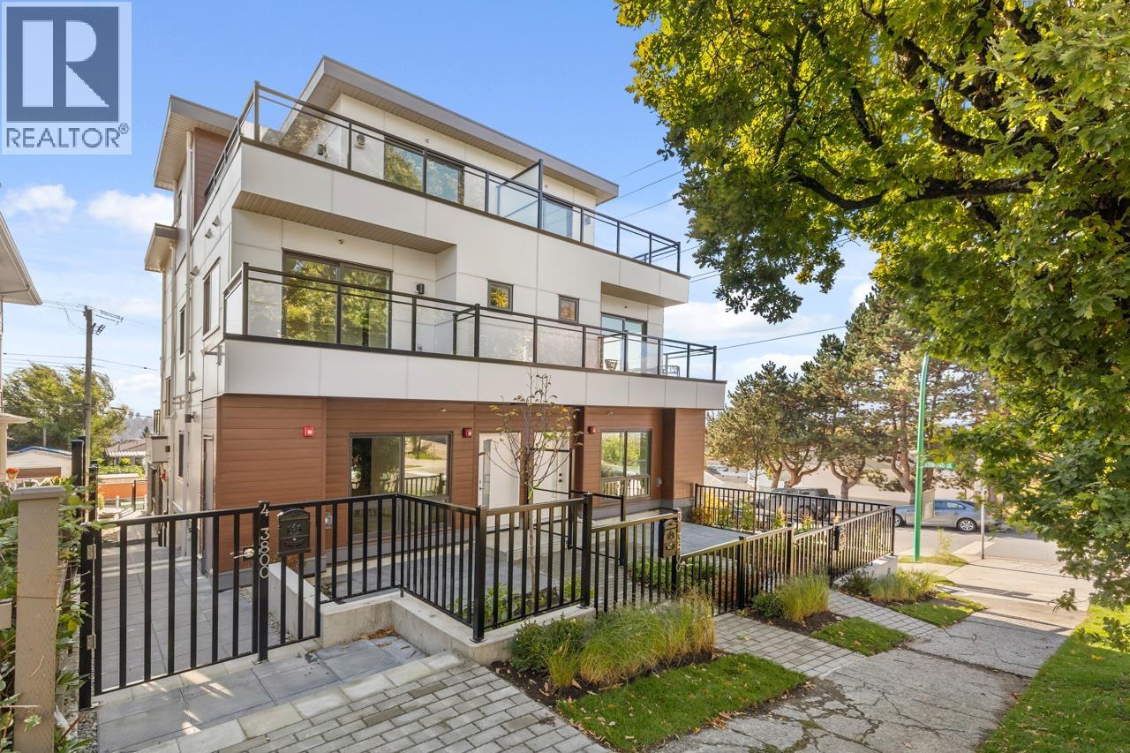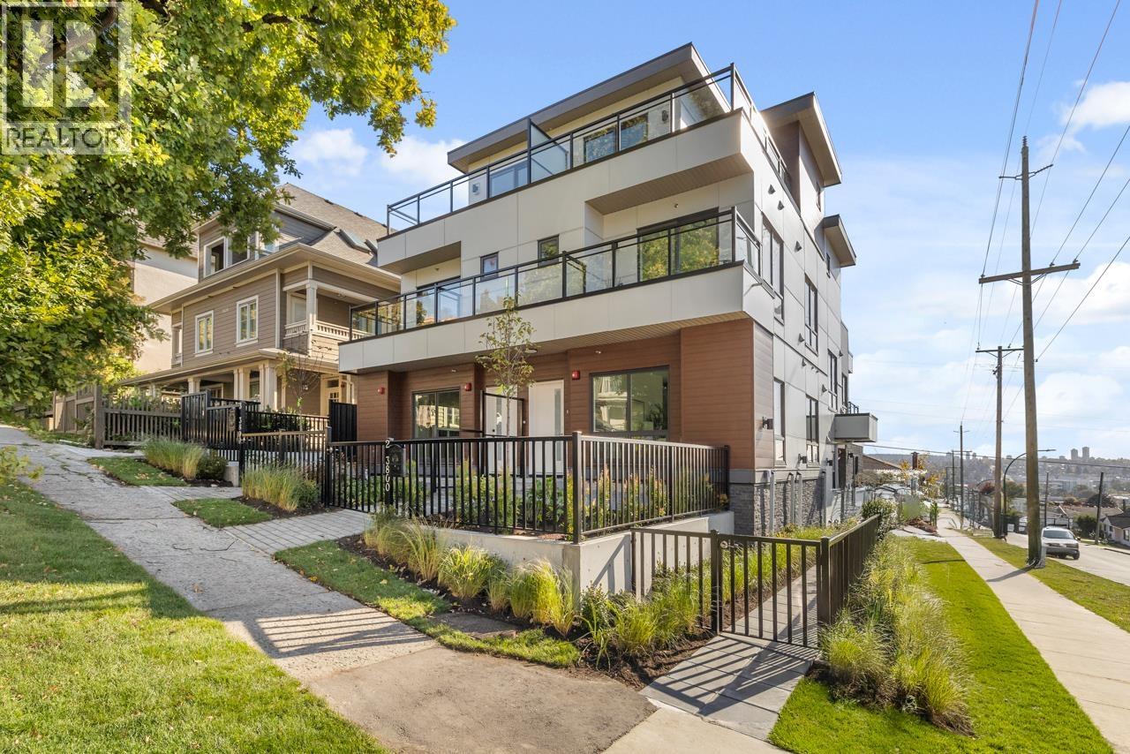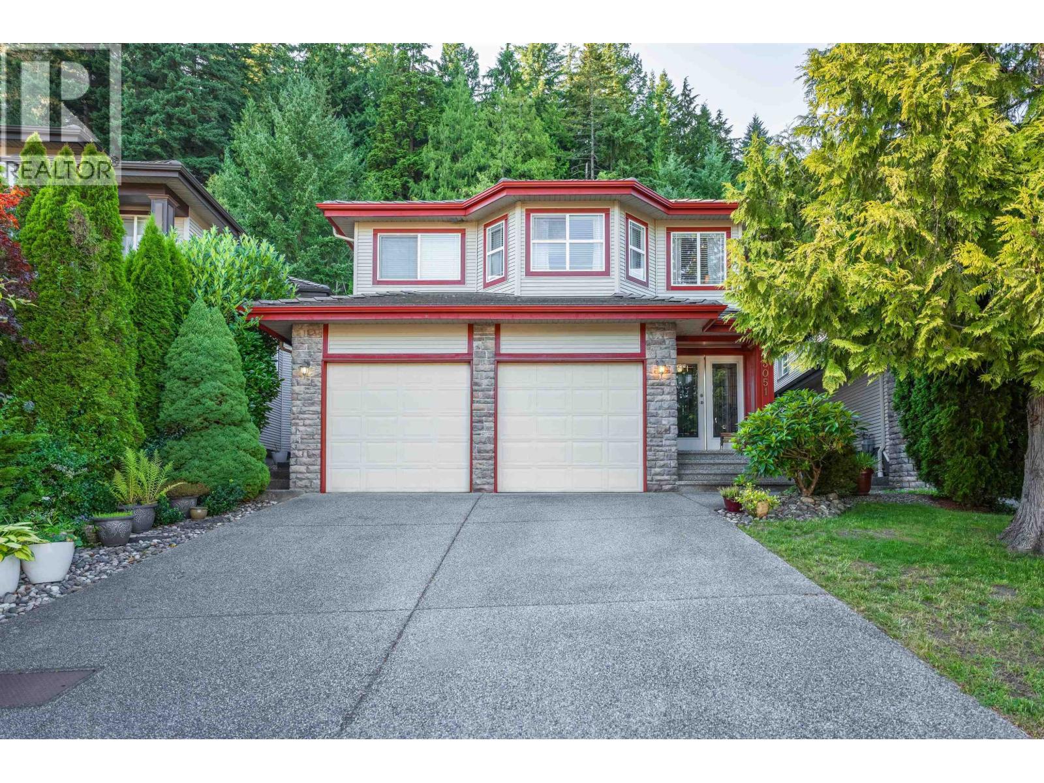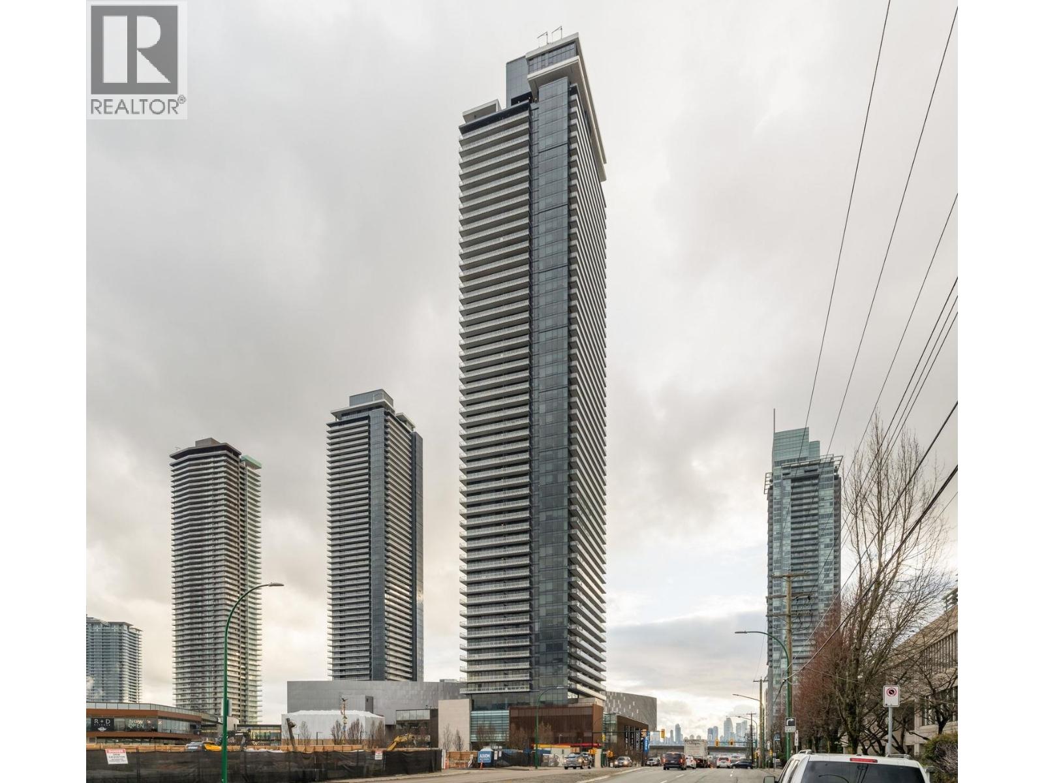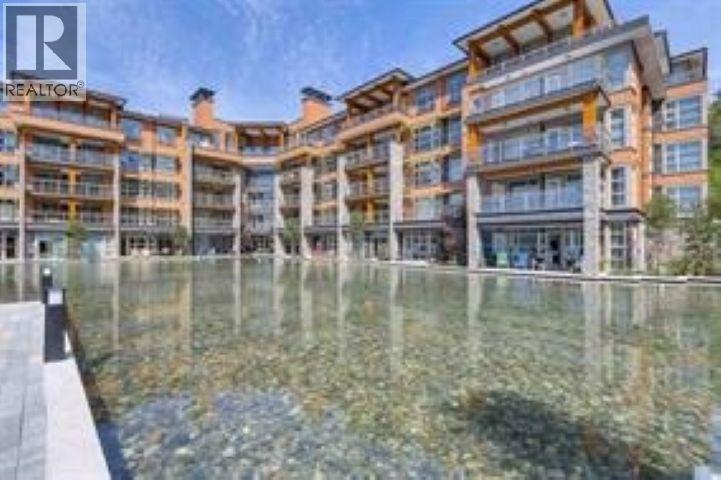Select your Favourite features
- Houseful
- BC
- North Vancouver
- V7G
- 5559 Indian River Drive
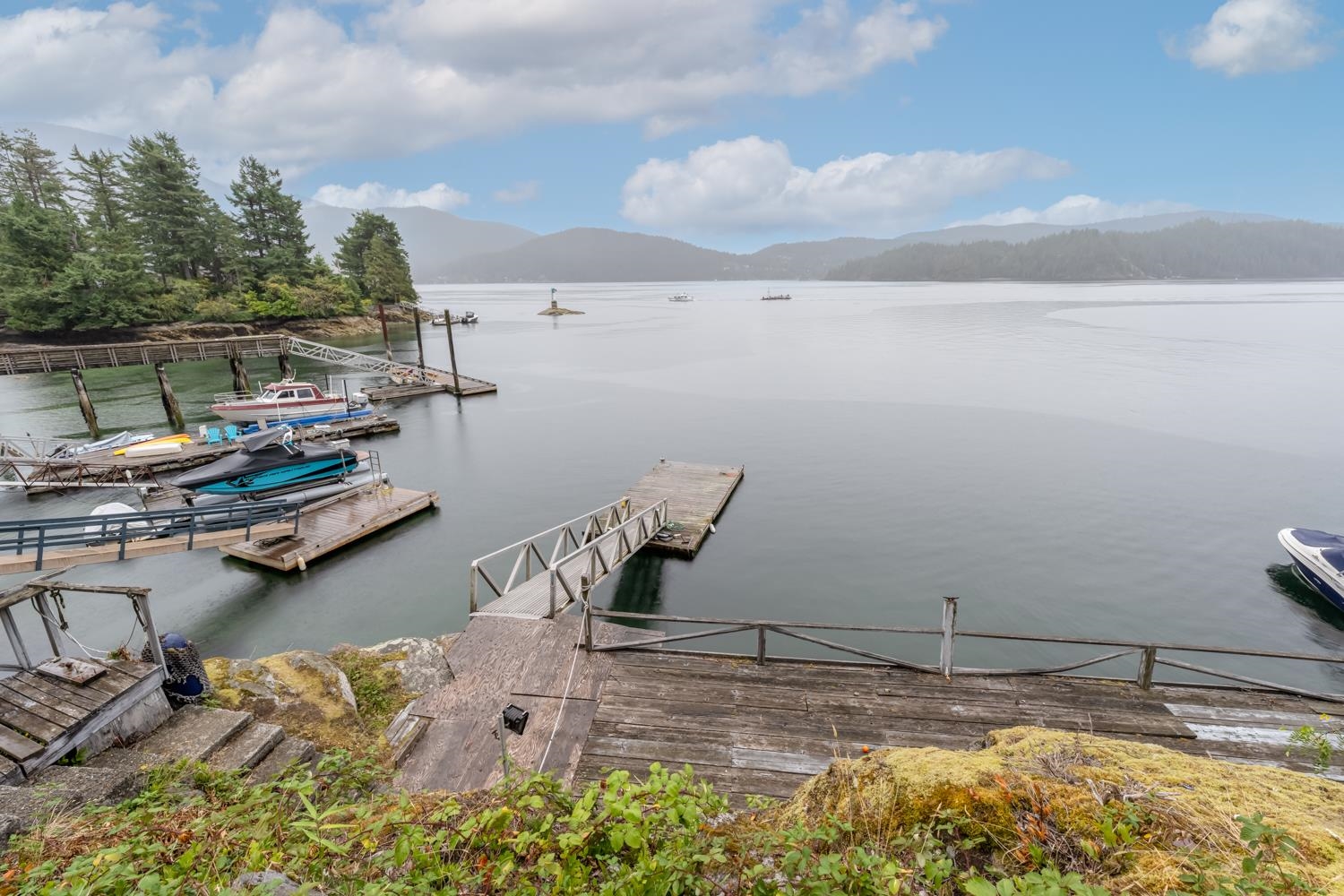
5559 Indian River Drive
For Sale
197 Days
$3,698,000
5 beds
6 baths
5,800 Sqft
5559 Indian River Drive
For Sale
197 Days
$3,698,000
5 beds
6 baths
5,800 Sqft
Highlights
Description
- Home value ($/Sqft)$638/Sqft
- Time on Houseful
- Property typeResidential
- Median school Score
- Year built1992
- Mortgage payment
RARELY AVAILABLE! Looking for a dock for your boat? This waterfront home, with deep water moorage and dock are absolutely amazing. Sitting on a .5 acre lot, come with triple garages, and tons of parking spaces good for RV. A huge deck with a private south facing back yard surrounded by nature is good for families in the summer. The high ceiling foyer leads you to the spacious dining and living area with amazing ocean views. Den on the main floor, 4 bdrms plus a nanny suite with separate entrance are on the second floor. Master bdrm has a huge WIC, and a sauna room. 2 other bdrms also come with ensuites, and ocean views. 15 mins driving to superstore, hwy 1, and everything you need. Come and check it out! You will enjoy this elegant lifestyle choice.
MLS®#R2987337 updated 1 month ago.
Houseful checked MLS® for data 1 month ago.
Home overview
Amenities / Utilities
- Heat source Baseboard, electric
- Sewer/ septic Septic tank
Exterior
- Construction materials
- Foundation
- Roof
- # parking spaces 10
- Parking desc
Interior
- # full baths 5
- # half baths 1
- # total bathrooms 6.0
- # of above grade bedrooms
- Appliances Washer/dryer, dishwasher, refrigerator, stove
Location
- Area Bc
- View Yes
- Water source Public
- Zoning description Sfd
- Directions 2e2e2770e2ed8d7fe3cd04d75e883897
Lot/ Land Details
- Lot dimensions 22000.0
Overview
- Lot size (acres) 0.51
- Basement information None
- Building size 5800.0
- Mls® # R2987337
- Property sub type Single family residence
- Status Active
- Tax year 2024
Rooms Information
metric
- Bedroom 6.629m X 3.048m
Level: Main - Primary bedroom 5.944m X 6.528m
Level: Main - Office 3.581m X 3.861m
Level: Main - Bedroom 9.754m X 3.048m
Level: Main - Dining room 6.909m X 3.861m
Level: Main - Kitchen 4.877m X 3.988m
Level: Main - Living room 6.248m X 8.077m
Level: Main - Bedroom 2.438m X 5.334m
Level: Main - Bedroom 3.886m X 5.486m
Level: Main - Family room 4.674m X 3.175m
Level: Main - Solarium 3.251m X 2.134m
Level: Main
SOA_HOUSEKEEPING_ATTRS
- Listing type identifier Idx

Lock your rate with RBC pre-approval
Mortgage rate is for illustrative purposes only. Please check RBC.com/mortgages for the current mortgage rates
$-9,861
/ Month25 Years fixed, 20% down payment, % interest
$
$
$
%
$
%

Schedule a viewing
No obligation or purchase necessary, cancel at any time
Nearby Homes
Real estate & homes for sale nearby




