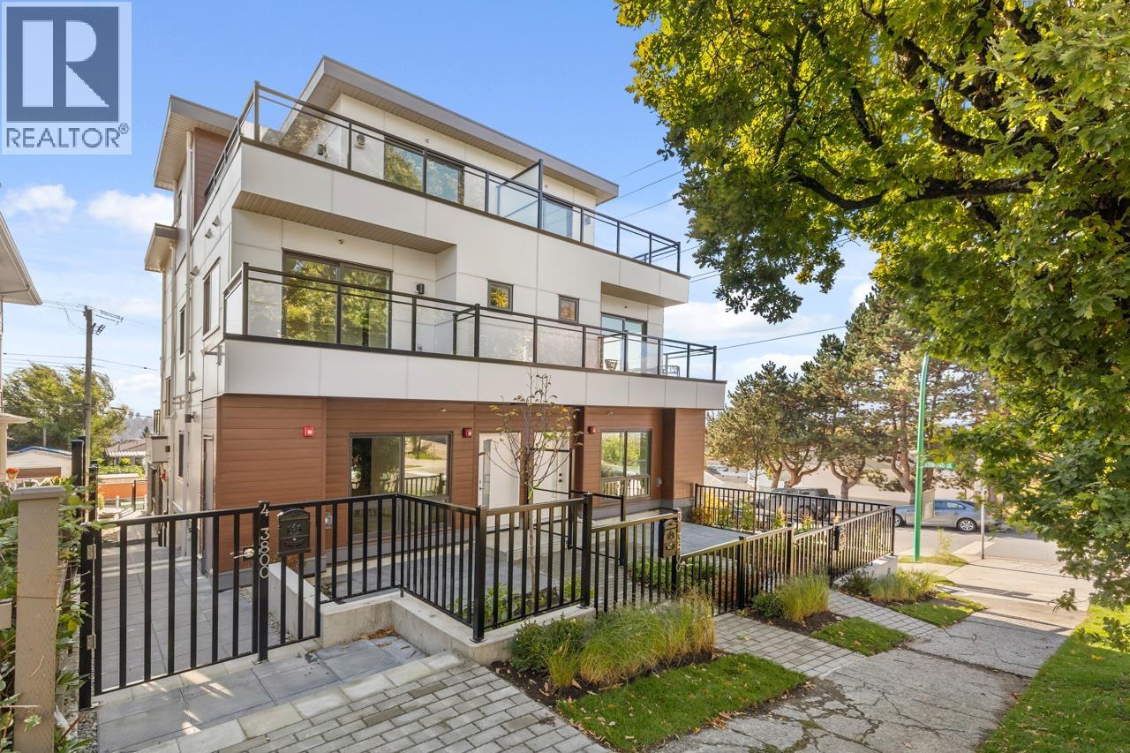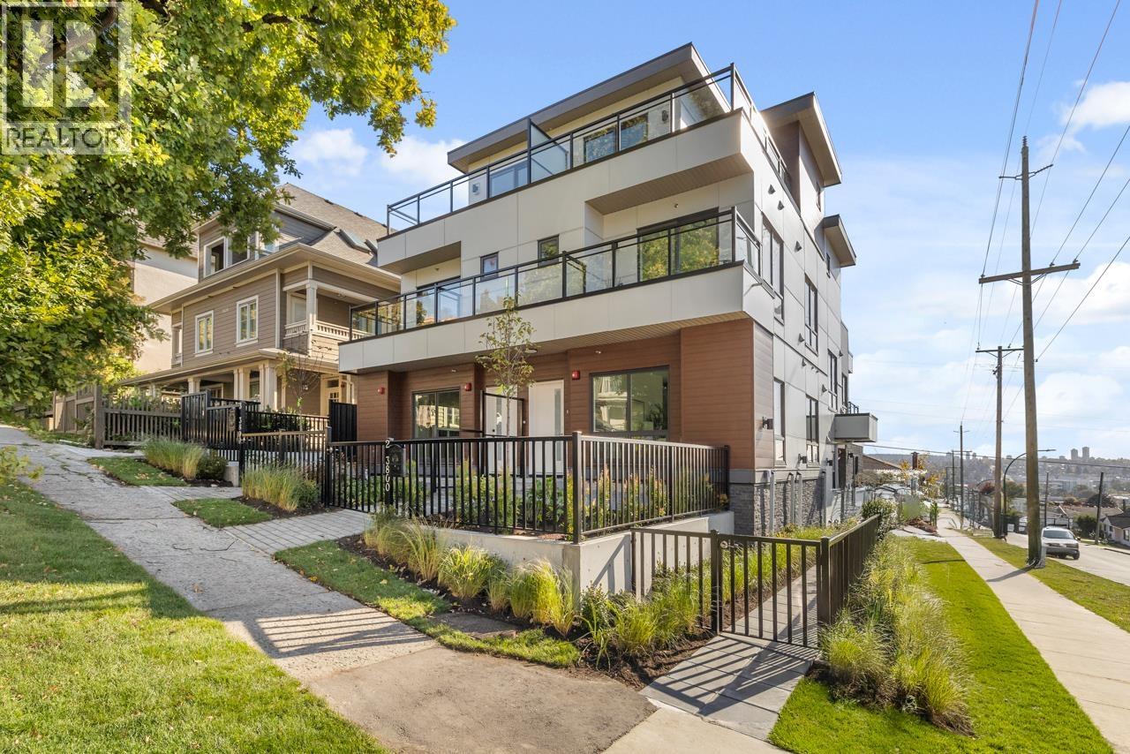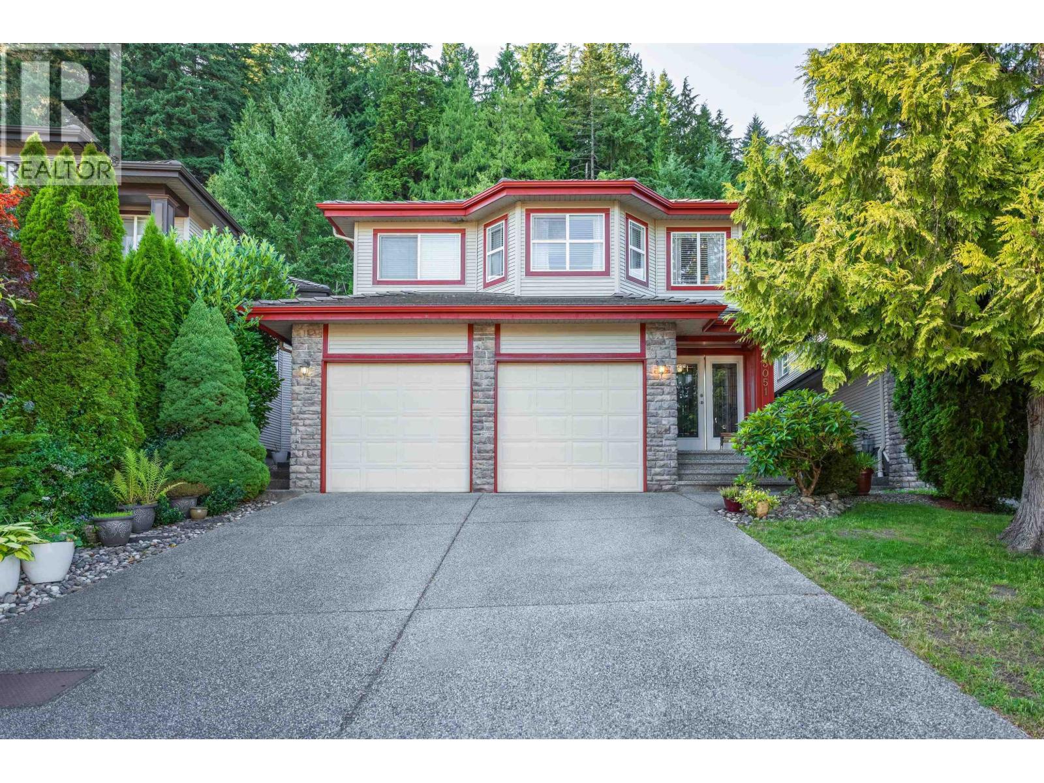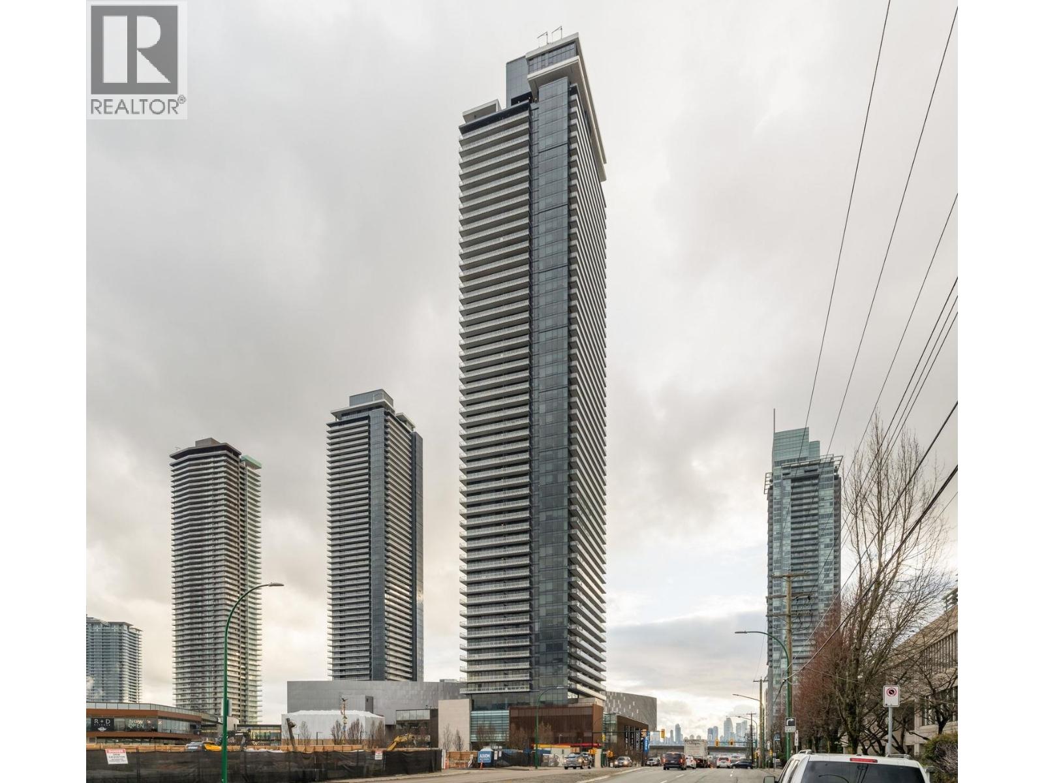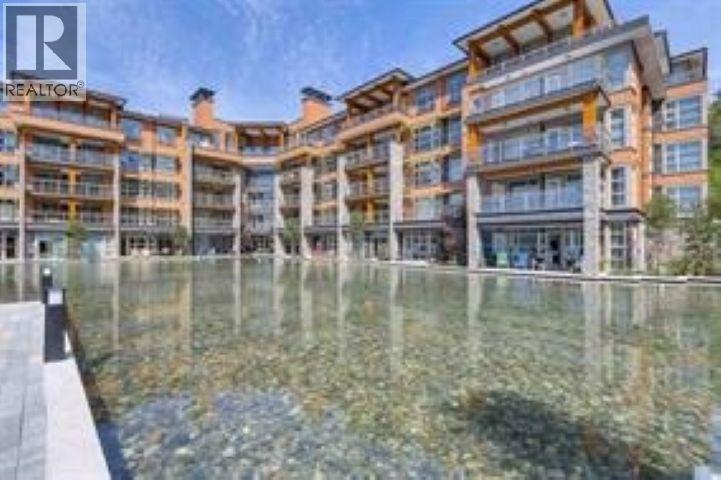- Houseful
- BC
- North Vancouver
- V7G
- 5577 Indian River Drive
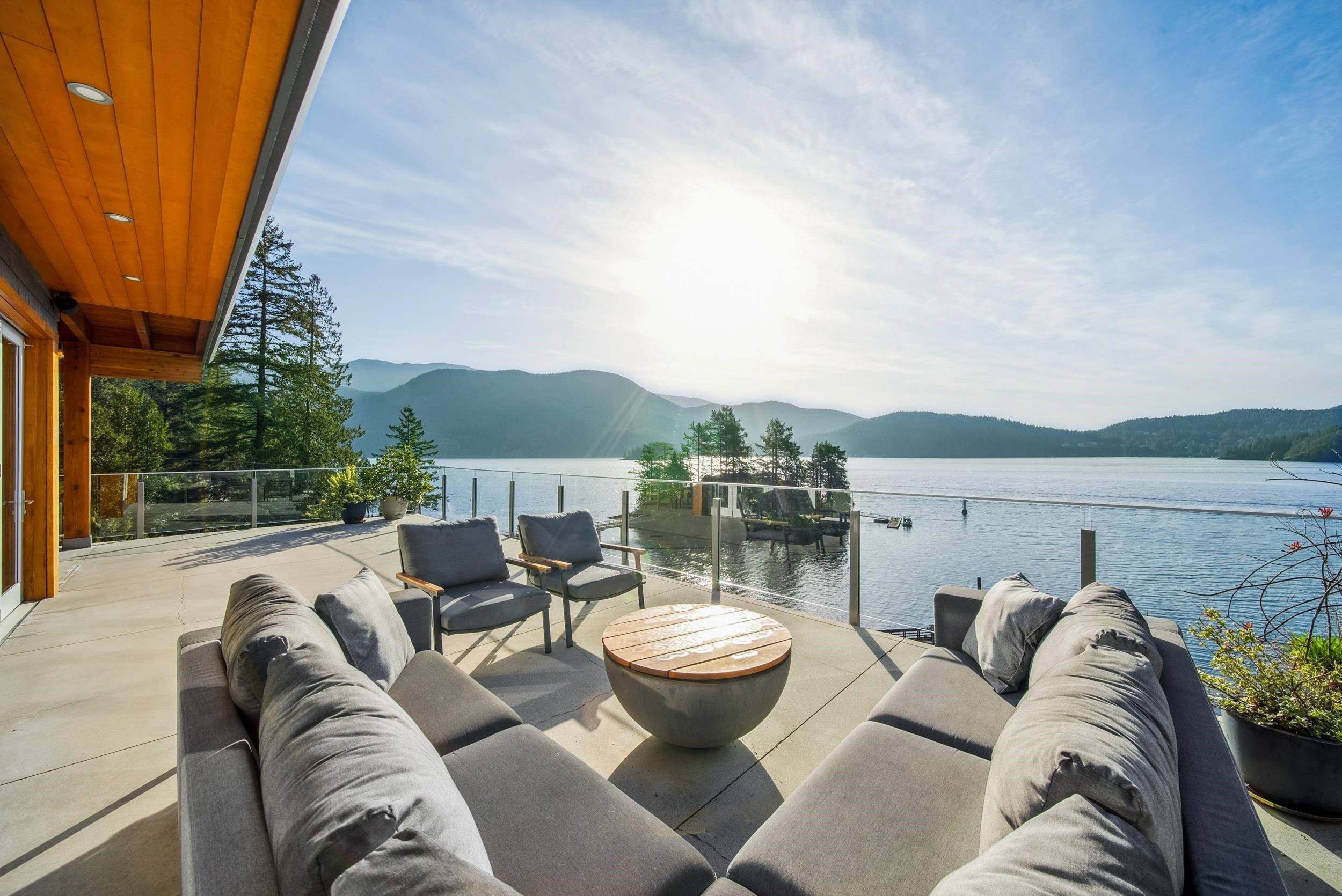
5577 Indian River Drive
5577 Indian River Drive
Highlights
Description
- Home value ($/Sqft)$1,350/Sqft
- Time on Houseful
- Property typeResidential
- Median school Score
- Year built2018
- Mortgage payment
Experience true waterfront luxury in this modern 2018-built Woodlands home. Thoughtfully designed with seamless indoor-outdoor flow, eclipse doors open to expansive decks & panoramic views of Indian Arm. The open-concept layout features a gourmet chef’s kitchen, elegant living/dining areas & stunning ocean vistas throughout. Upstairs includes two spacious bedrooms and a dreamy primary suite w/ private deck & hot tub. A main-floor office/bedroom adds flexibility & a self-contained 2-bed suite offers income potential or guest space. Tons of storage, flat driveway & oversized 1,119 sqft garage w/ 11-ft ceilings. The ultimate in West Coast lifestyle w/ access to your private, deep-water dock to enjoy boating, paddle boarding & swimming. You will feel like you are on vacation every day.
Home overview
- Heat source Radiant
- Sewer/ septic Septic tank
- Construction materials
- Foundation
- Roof
- # parking spaces 4
- Parking desc
- # full baths 4
- # total bathrooms 4.0
- # of above grade bedrooms
- Appliances Washer/dryer, dishwasher, refrigerator, stove
- Area Bc
- View Yes
- Water source Public
- Zoning description Rs2
- Directions B7ce9887ecbee5afa5bcc80e0b85a792
- Lot dimensions 12801.0
- Lot size (acres) 0.29
- Basement information Full, exterior entry
- Building size 4074.0
- Mls® # R3029725
- Property sub type Single family residence
- Status Active
- Virtual tour
- Tax year 2024
- Bedroom 3.556m X 3.226m
- Storage 1.295m X 1.753m
- Storage 11.836m X 3.785m
- Bedroom 3.251m X 4.191m
- Patio 3.581m X 2.718m
- Living room 2.565m X 4.623m
- Kitchen 2.489m X 3.886m
- Storage 1.041m X 2.565m
- Dining room 3.15m X 3.886m
- Patio 6.629m X 4.674m
Level: Above - Bedroom 2.972m X 4.064m
Level: Above - Walk-in closet 2.718m X 2.845m
Level: Above - Primary bedroom 3.226m X 5.08m
Level: Above - Patio 5.156m X 9.957m
Level: Above - Bedroom 3.175m X 3.2m
Level: Above - Laundry 2.464m X 3.658m
Level: Above - Foyer 4.572m X 4.343m
Level: Main - Bedroom 3.124m X 4.343m
Level: Main - Office 2.083m X 3.531m
Level: Main - Storage 1.118m X 1.473m
Level: Main - Living room 3.632m X 6.782m
Level: Main - Kitchen 4.318m X 4.089m
Level: Main - Mud room 3.505m X 1.88m
Level: Main - Dining room 3.327m X 7.366m
Level: Main - Patio 8.484m X 4.597m
Level: Main - Bar room 2.667m X 3.023m
Level: Main - Patio 3.988m X 11.963m
Level: Main
- Listing type identifier Idx

$-14,664
/ Month




