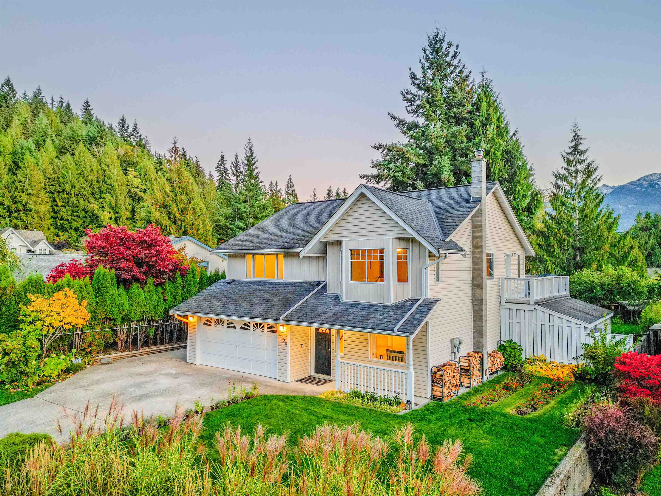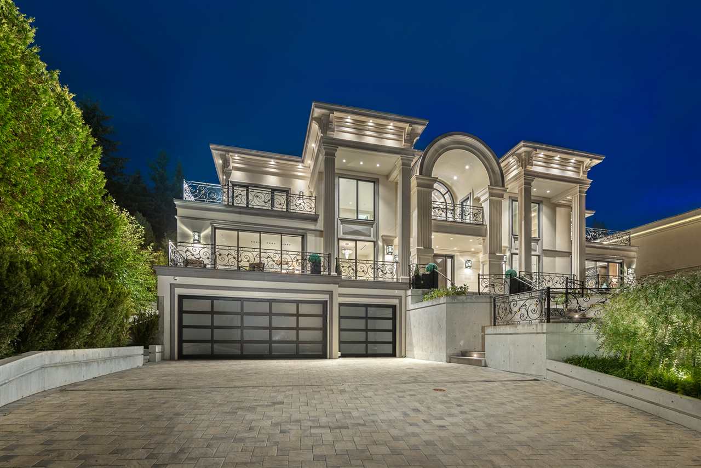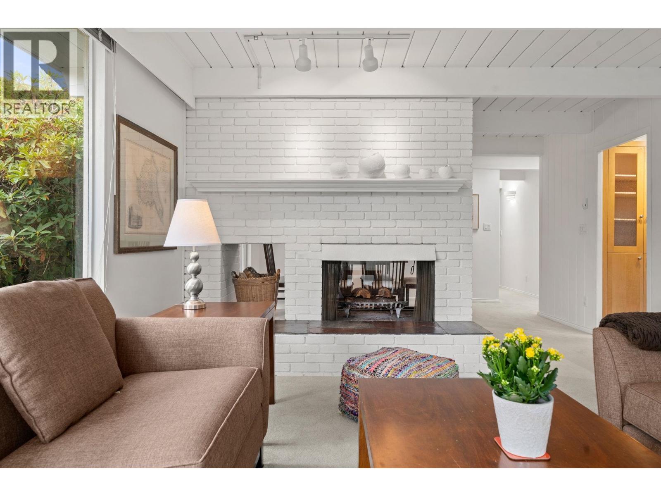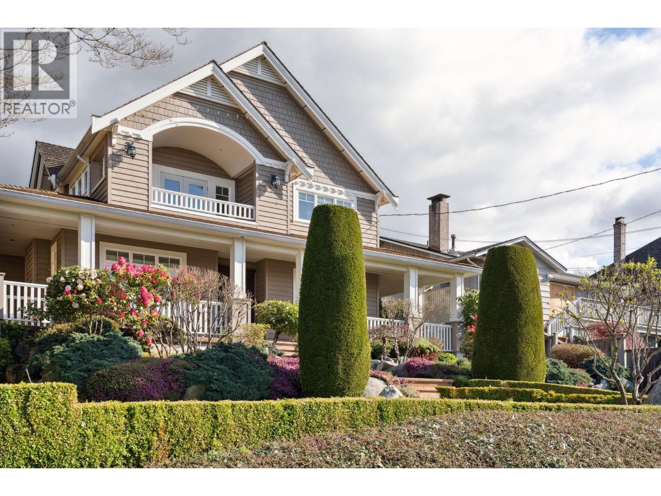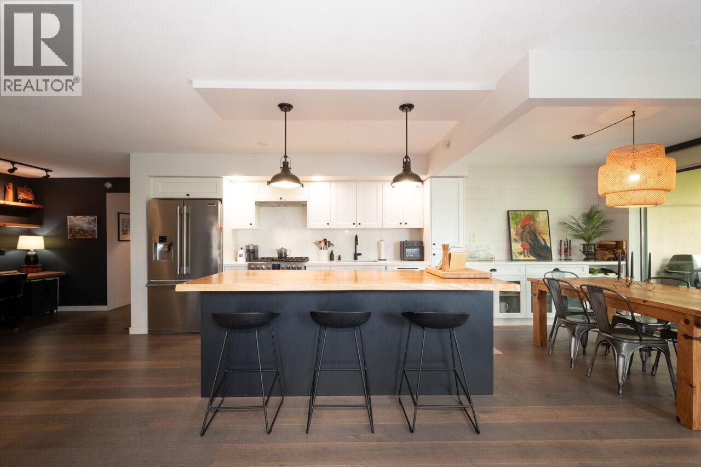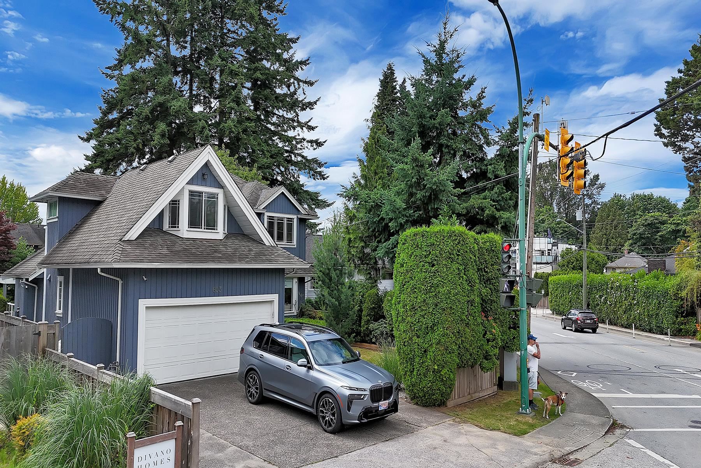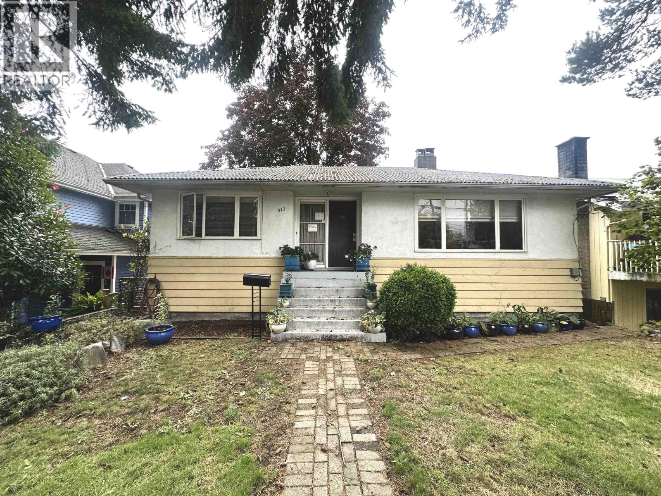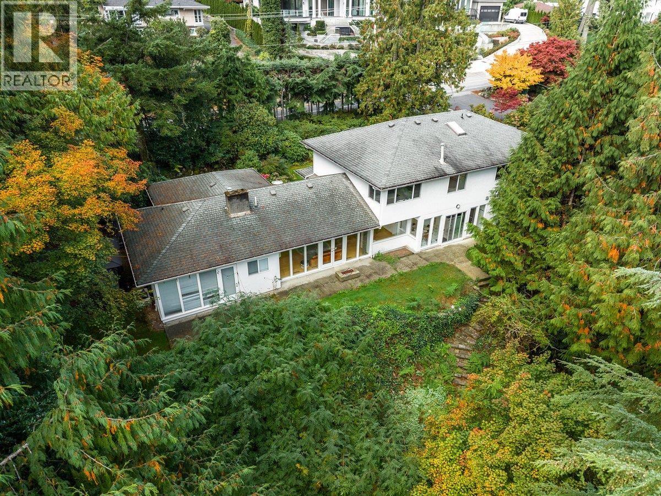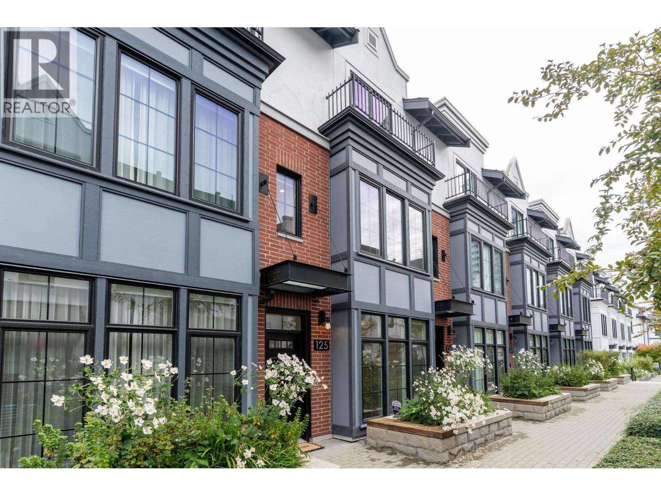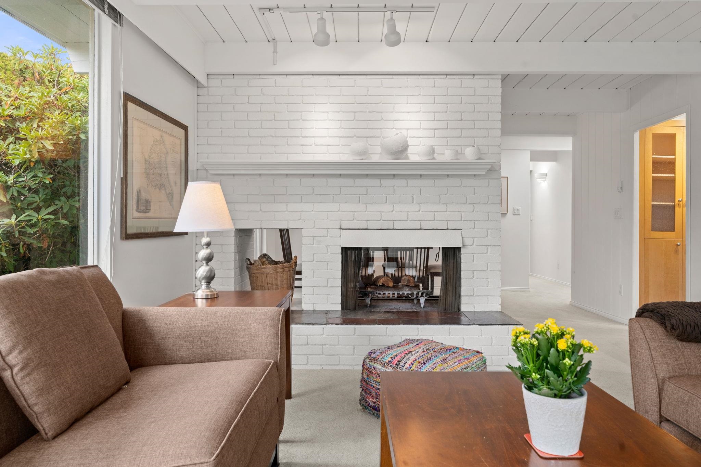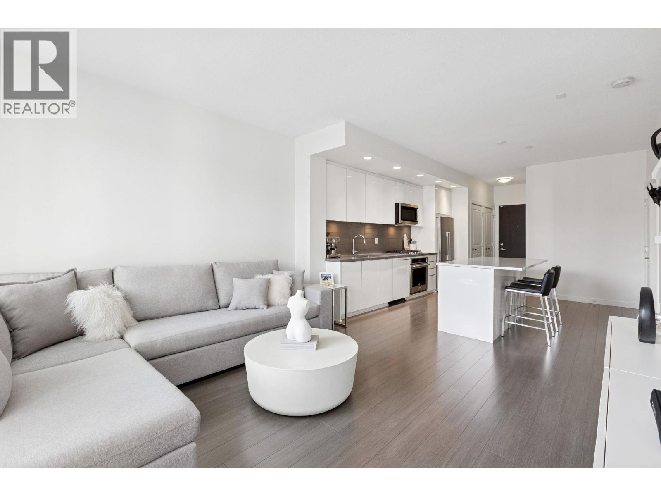- Houseful
- BC
- North Vancouver
- Cleveland
- 562 Alpine Court
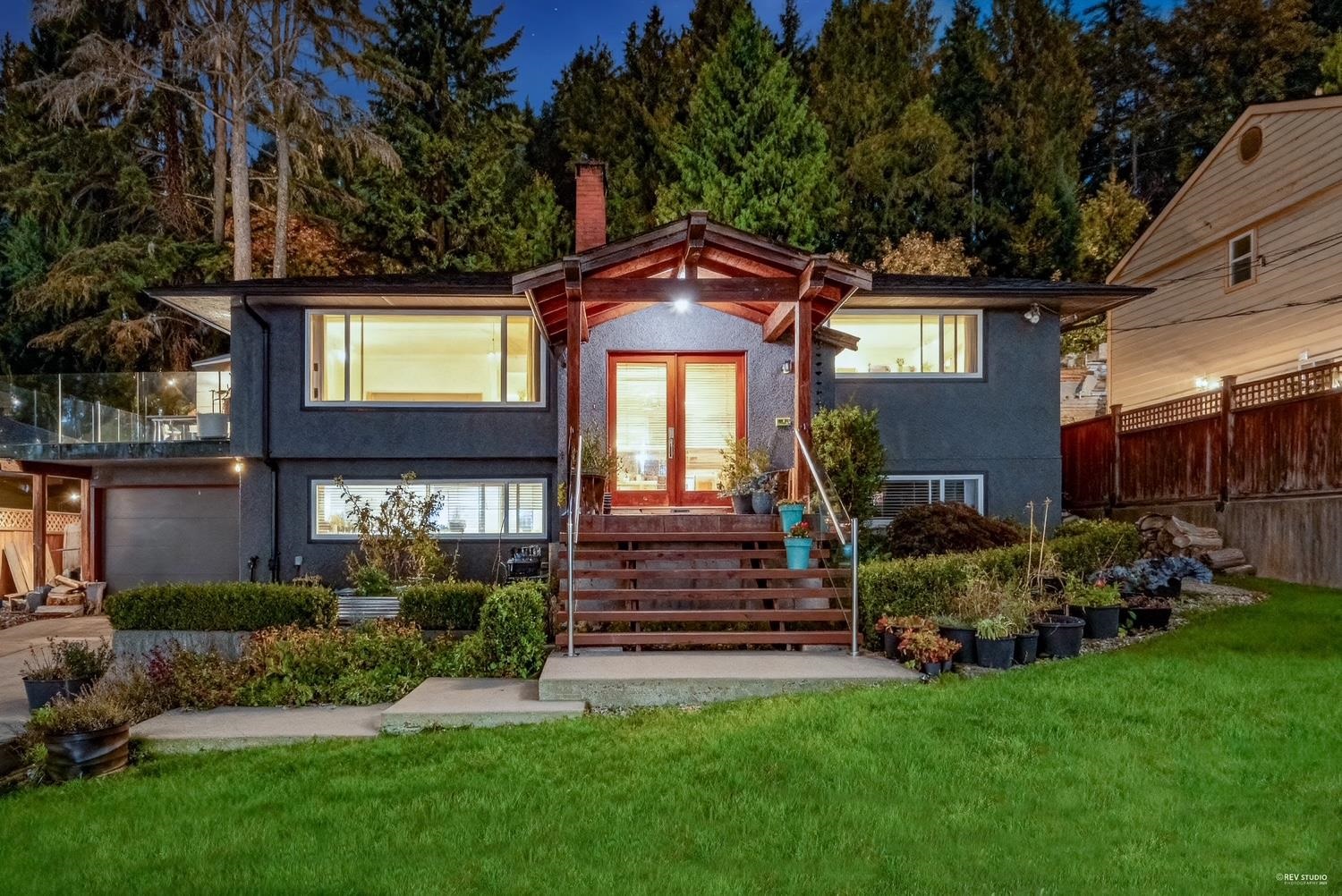
562 Alpine Court
For Sale
New 30 hours
$1,999,000
4 beds
4 baths
2,782 Sqft
562 Alpine Court
For Sale
New 30 hours
$1,999,000
4 beds
4 baths
2,782 Sqft
Highlights
Description
- Home value ($/Sqft)$719/Sqft
- Time on Houseful
- Property typeResidential
- Neighbourhood
- CommunityShopping Nearby
- Median school Score
- Year built1959
- Mortgage payment
**Open House Oct 25/26 Sat/Sun 2-4pm** Honey stop the Car! 562 Alpine Crt IS the DREAM HOME you've been looking for! Solid home located in quiet cul-de-sac in the heart of Canyon Heights with no expense spared over updates throughout the years. Spectacular, unobstructed ocean, mountain and city view from both levels. Home comes with long list of updates plus bells and whistles for you to enjoy: sophisticated finishes, open concept kitchen, primary bath with private spa ensuite and built-in BBQ in back yard for your most particular guests. Expansive view balcony for your coffee at dawn and wine at dusk. Call your Realtor today before it is SNATCHED!
MLS®#R3059877 updated 1 day ago.
Houseful checked MLS® for data 1 day ago.
Home overview
Amenities / Utilities
- Heat source Radiant
- Sewer/ septic Public sewer, sanitary sewer
Exterior
- Construction materials
- Foundation
- Roof
- # parking spaces 4
- Parking desc
Interior
- # full baths 4
- # total bathrooms 4.0
- # of above grade bedrooms
- Appliances Washer/dryer, dishwasher, refrigerator, stove, wine cooler
Location
- Community Shopping nearby
- Area Bc
- View Yes
- Water source Public
- Zoning description Sfd
Lot/ Land Details
- Lot dimensions 7605.0
Overview
- Lot size (acres) 0.17
- Basement information Finished
- Building size 2782.0
- Mls® # R3059877
- Property sub type Single family residence
- Status Active
Rooms Information
metric
- Sauna 1.702m X 1.27m
- Living room 3.734m X 4.877m
- Kitchen 2.718m X 4.42m
- Bedroom 4.089m X 3.734m
- Bedroom 2.718m X 4.47m
- Dining room 3.277m X 2.642m
Level: Main - Laundry 1.854m X 2.21m
Level: Main - Bedroom 3.581m X 3.531m
Level: Main - Office 3.404m X 4.623m
Level: Main - Primary bedroom 3.937m X 3.505m
Level: Main - Walk-in closet 2.642m X 2.388m
Level: Main - Living room 3.886m X 5.791m
Level: Main - Kitchen 3.251m X 4.089m
Level: Main
SOA_HOUSEKEEPING_ATTRS
- Listing type identifier Idx

Lock your rate with RBC pre-approval
Mortgage rate is for illustrative purposes only. Please check RBC.com/mortgages for the current mortgage rates
$-5,331
/ Month25 Years fixed, 20% down payment, % interest
$
$
$
%
$
%

Schedule a viewing
No obligation or purchase necessary, cancel at any time
Nearby Homes
Real estate & homes for sale nearby

