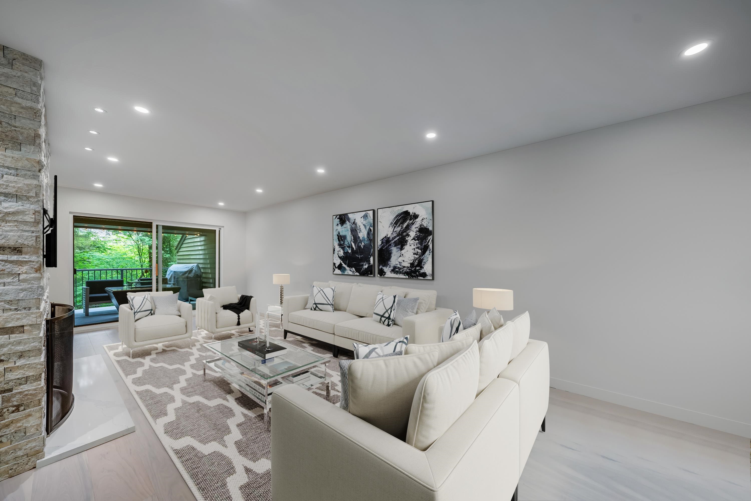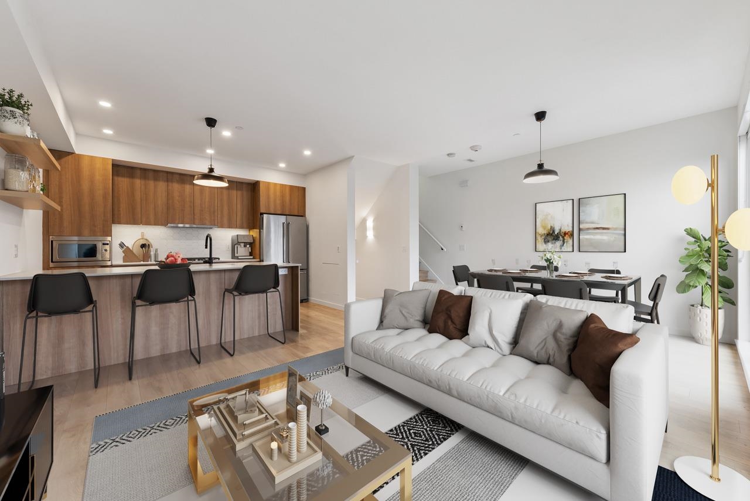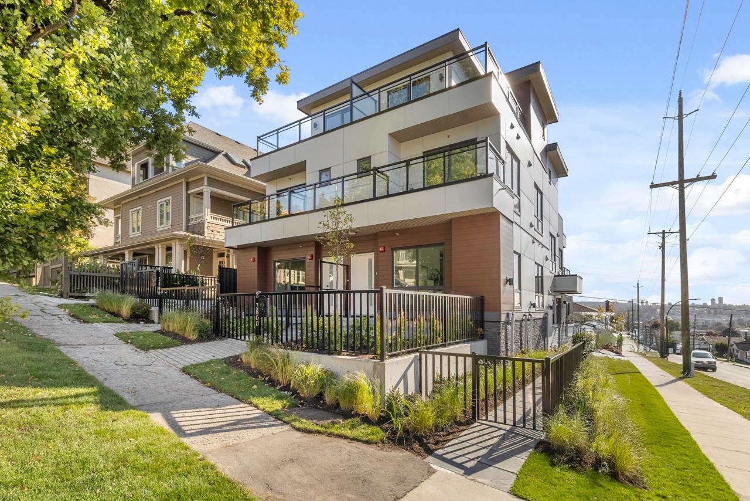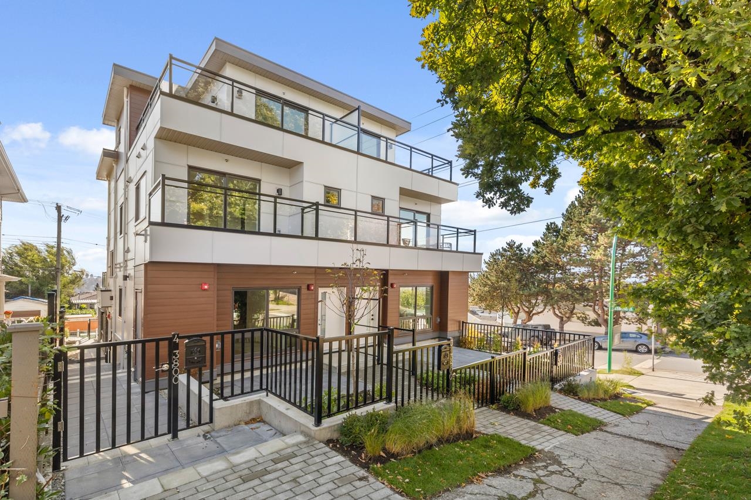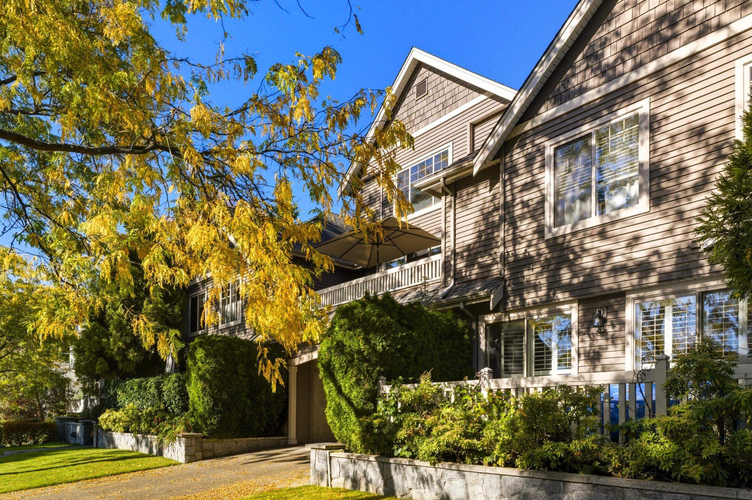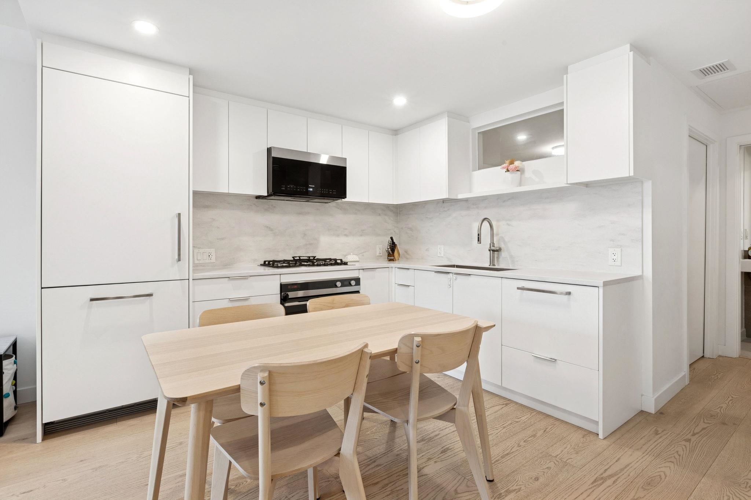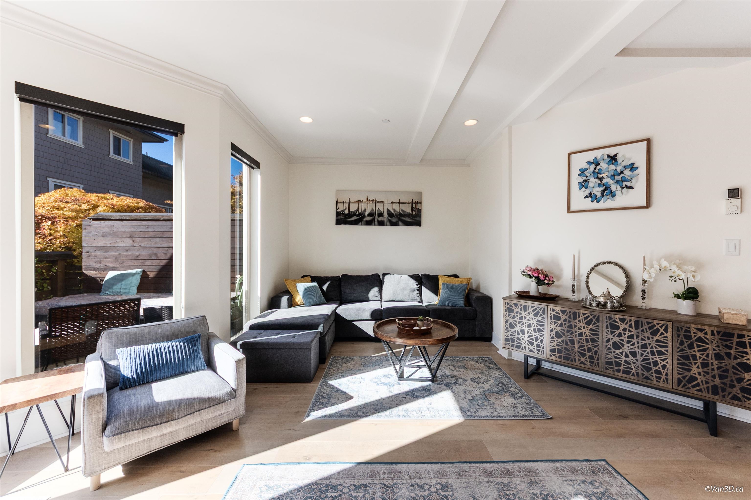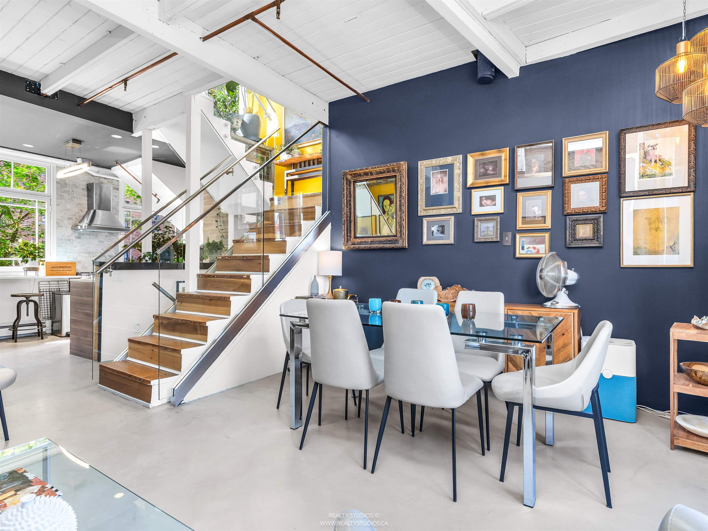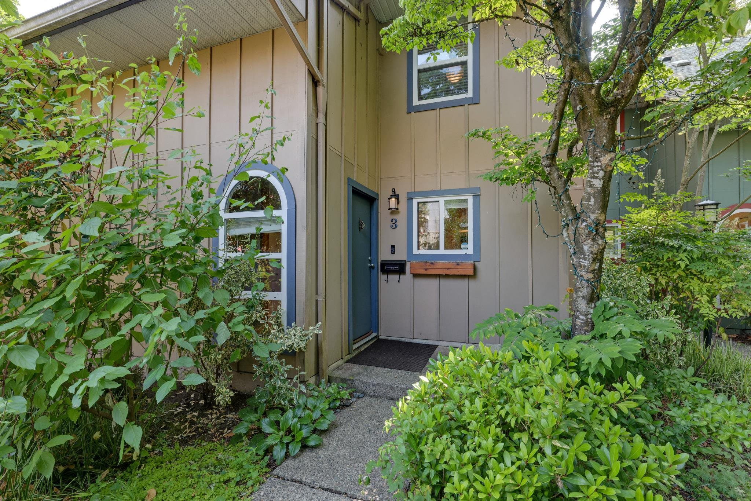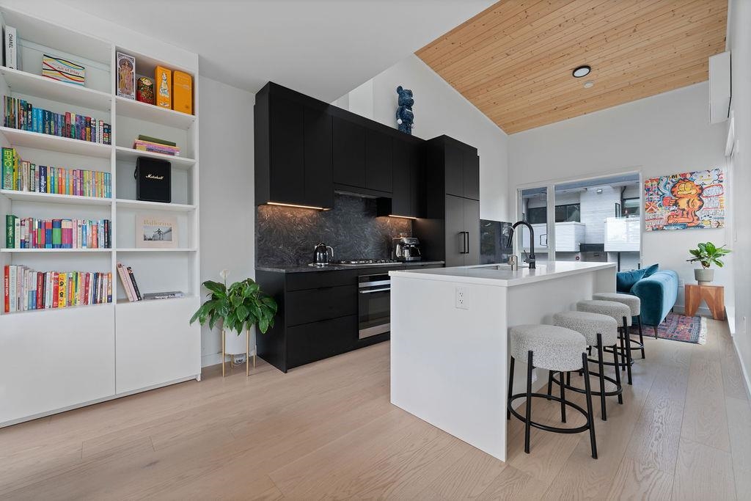Select your Favourite features
- Houseful
- BC
- North Vancouver
- Moodyville
- 565 East 2nd Street #161
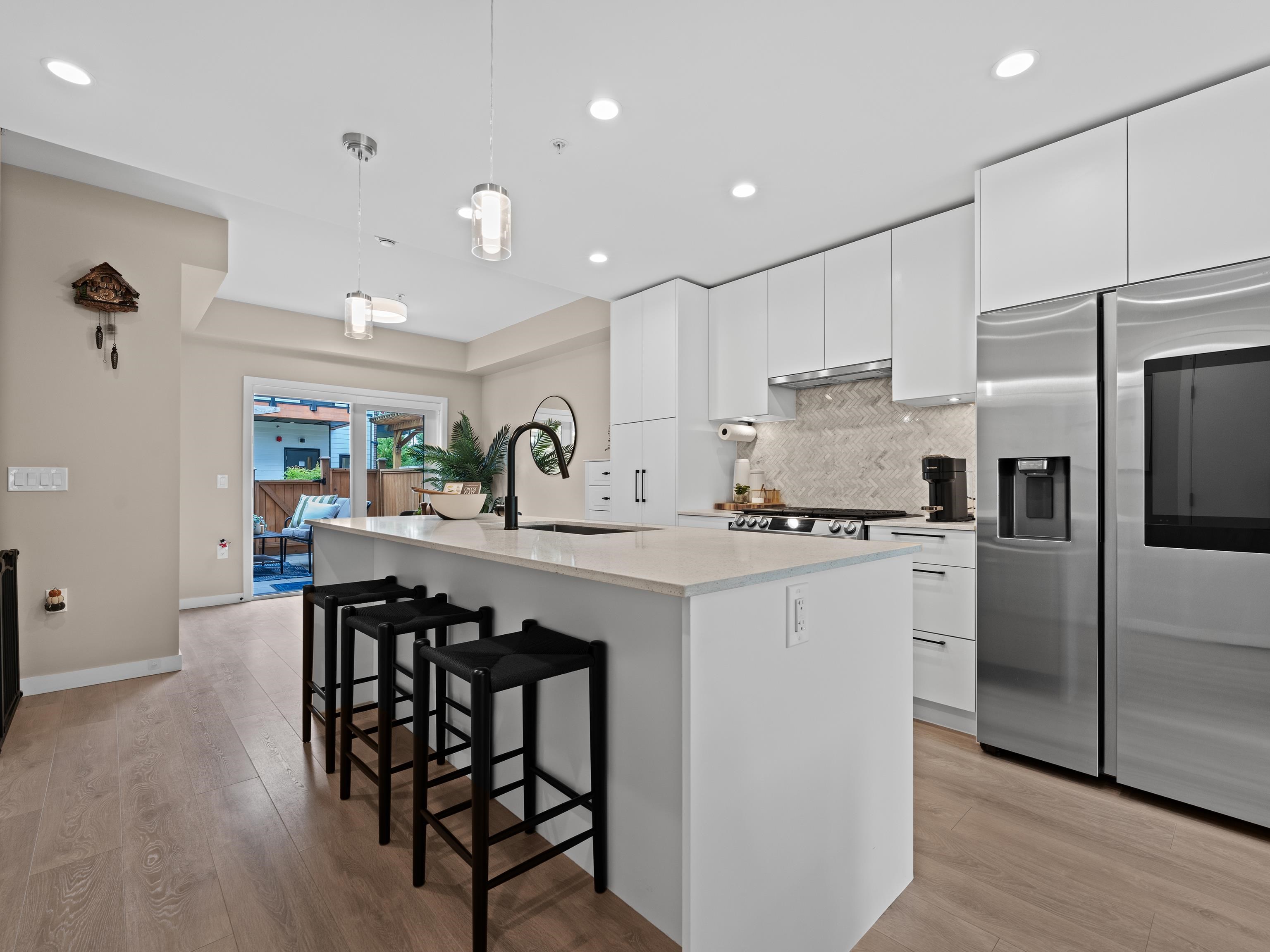
565 East 2nd Street #161
For Sale
34 Days
$1,375,000 $27K
$1,348,000
3 beds
3 baths
1,145 Sqft
565 East 2nd Street #161
For Sale
34 Days
$1,375,000 $27K
$1,348,000
3 beds
3 baths
1,145 Sqft
Highlights
Description
- Home value ($/Sqft)$1,177/Sqft
- Time on Houseful
- Property typeResidential
- Neighbourhood
- CommunityShopping Nearby
- Median school Score
- Year built2024
- Mortgage payment
Tremendous TOWNHOUSE VALUE in Moodyville, North Vancouver! Airy END UNIT at The Trails offers 3 beds + DEN, 3 baths, and 2 levels of thoughtfully designed living space with EV-ready parking and a full-size storage locker. EFFICIENT floor plan is enhanced by 3 outdoor spaces, including a spacious 175 sq ft patio off the kitchen/dining area through French doors, plus a balcony upstairs. Primary suite features walk-in closet and ensuite, while the third bed works perfectly as a nursery or home office. On the main floor, the OVERSIZED den provides options as an office, guest room or reading nook. Radiant in-floor heating and Samsung Smart Hub appliances throughout. BONUS: 65” Samsung Frame TV, Music Frame and electric fireplace included. Steps to EVERYTHING you love about Lolo! No GST.
MLS®#R3049355 updated 12 hours ago.
Houseful checked MLS® for data 12 hours ago.
Home overview
Amenities / Utilities
- Heat source Radiant
- Sewer/ septic Public sewer, sanitary sewer, storm sewer
Exterior
- # total stories 4.0
- Construction materials
- Foundation
- Roof
- Fencing Fenced
- # parking spaces 1
- Parking desc
Interior
- # full baths 2
- # half baths 1
- # total bathrooms 3.0
- # of above grade bedrooms
- Appliances Washer/dryer, dishwasher, refrigerator, stove, microwave
Location
- Community Shopping nearby
- Area Bc
- Subdivision
- View Yes
- Water source Public
- Zoning description Cd699
- Directions D7cde6d2e22c22d072a02391282a5499
Overview
- Basement information None
- Building size 1145.0
- Mls® # R3049355
- Property sub type Townhouse
- Status Active
- Virtual tour
- Tax year 2025
Rooms Information
metric
- Walk-in closet 1.041m X 2.083m
Level: Above - Patio 1.321m X 2.565m
Level: Above - Primary bedroom 3.124m X 3.531m
Level: Above - Bedroom 1.981m X 2.667m
Level: Above - Bedroom 2.972m X 3.759m
Level: Above - Kitchen 3.404m X 3.886m
Level: Main - Office 1.854m X 2.184m
Level: Main - Dining room 3.048m X 3.353m
Level: Main - Living room 3.2m X 3.886m
Level: Main - Patio 3.226m X 5.004m
Level: Main - Patio 3.632m X 4.47m
Level: Main
SOA_HOUSEKEEPING_ATTRS
- Listing type identifier Idx

Lock your rate with RBC pre-approval
Mortgage rate is for illustrative purposes only. Please check RBC.com/mortgages for the current mortgage rates
$-3,595
/ Month25 Years fixed, 20% down payment, % interest
$
$
$
%
$
%

Schedule a viewing
No obligation or purchase necessary, cancel at any time
Nearby Homes
Real estate & homes for sale nearby

