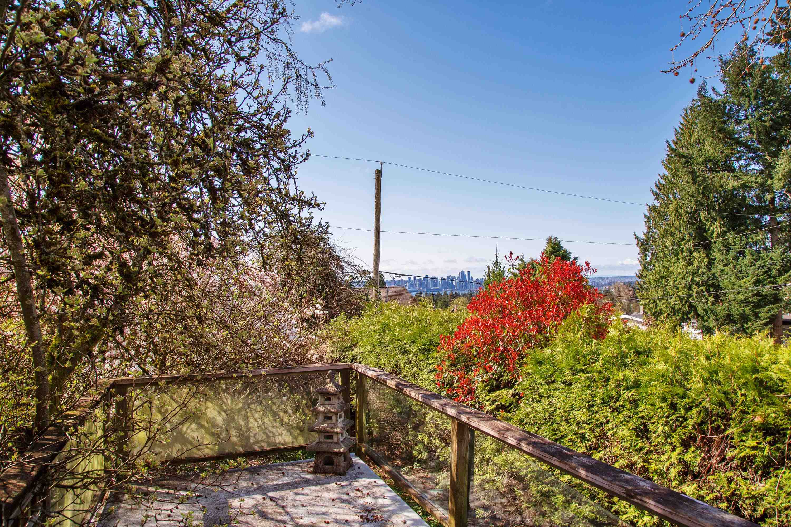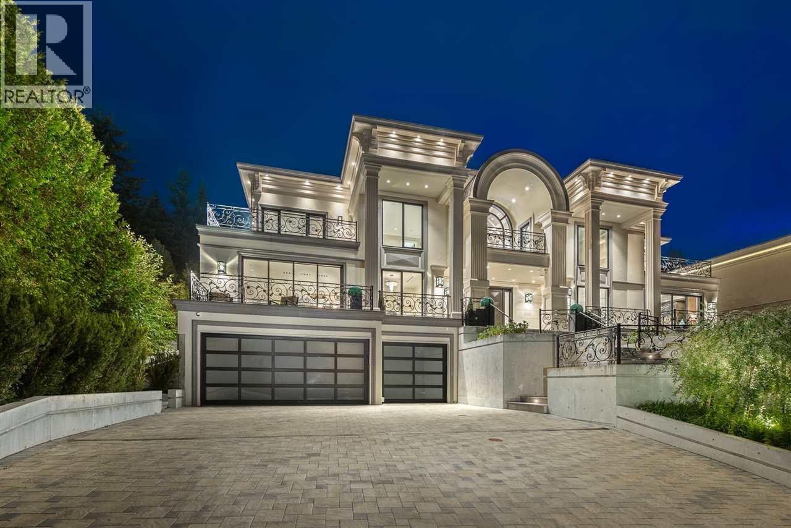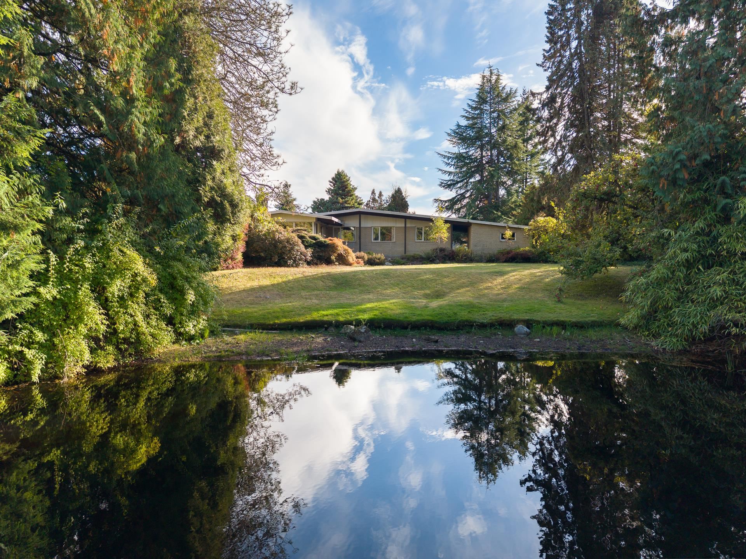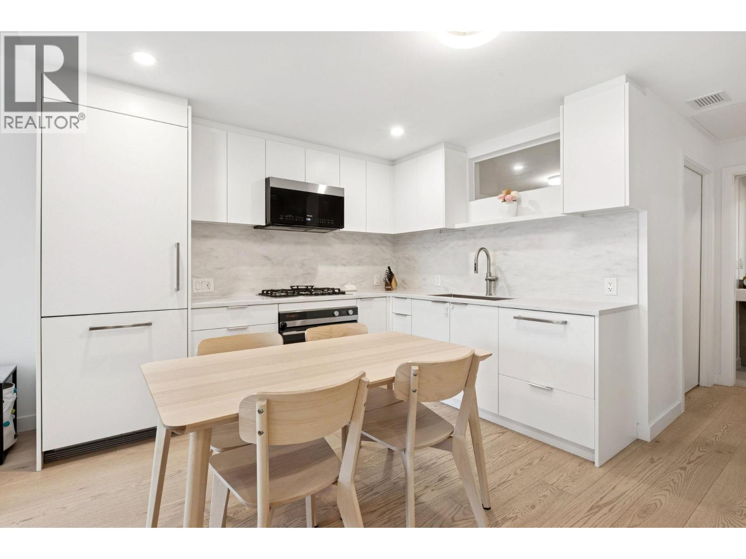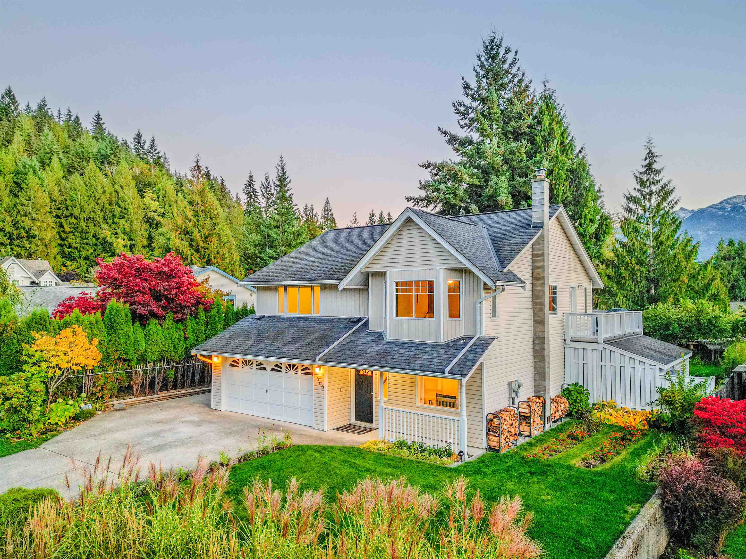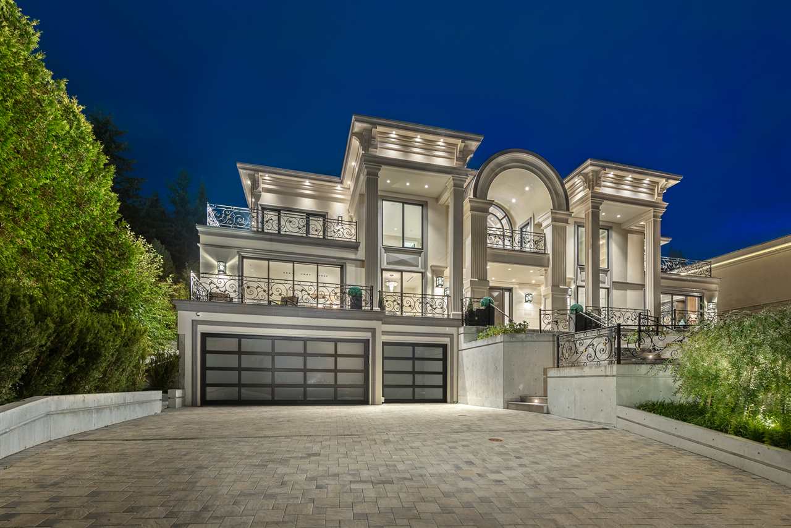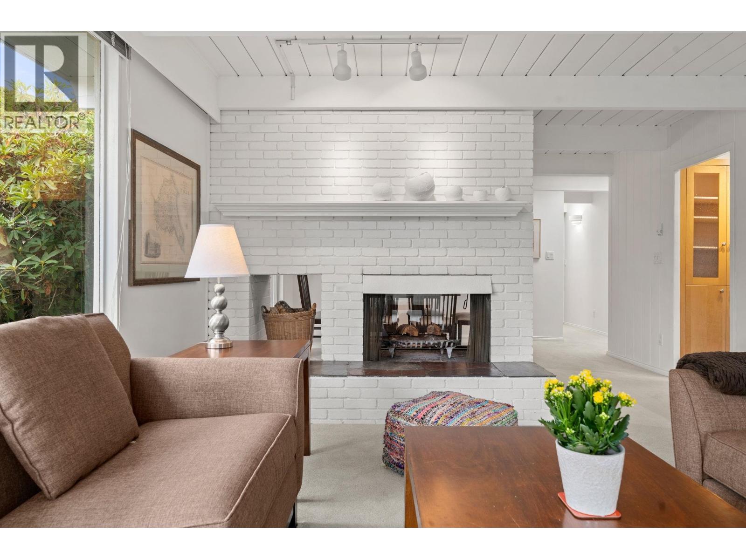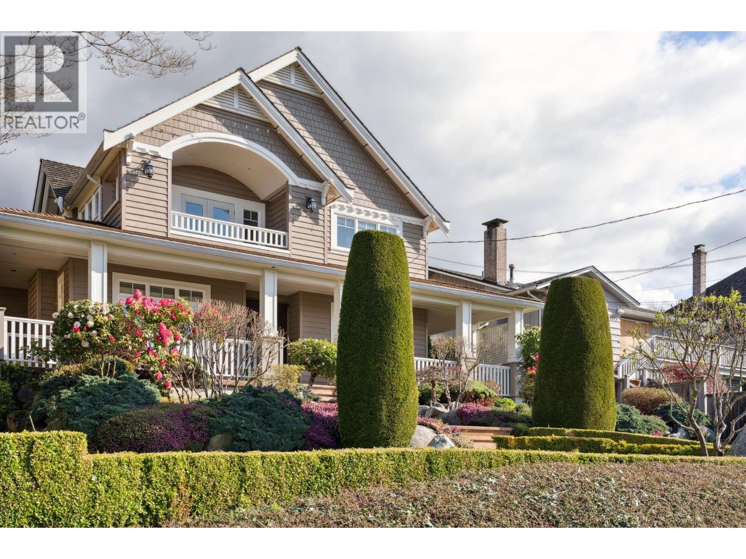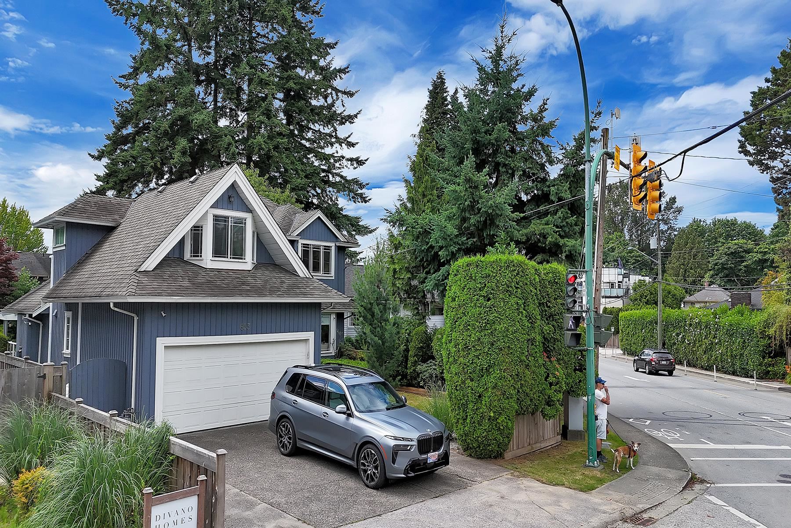- Houseful
- BC
- North Vancouver
- Cleveland
- 568 Palisade Drive
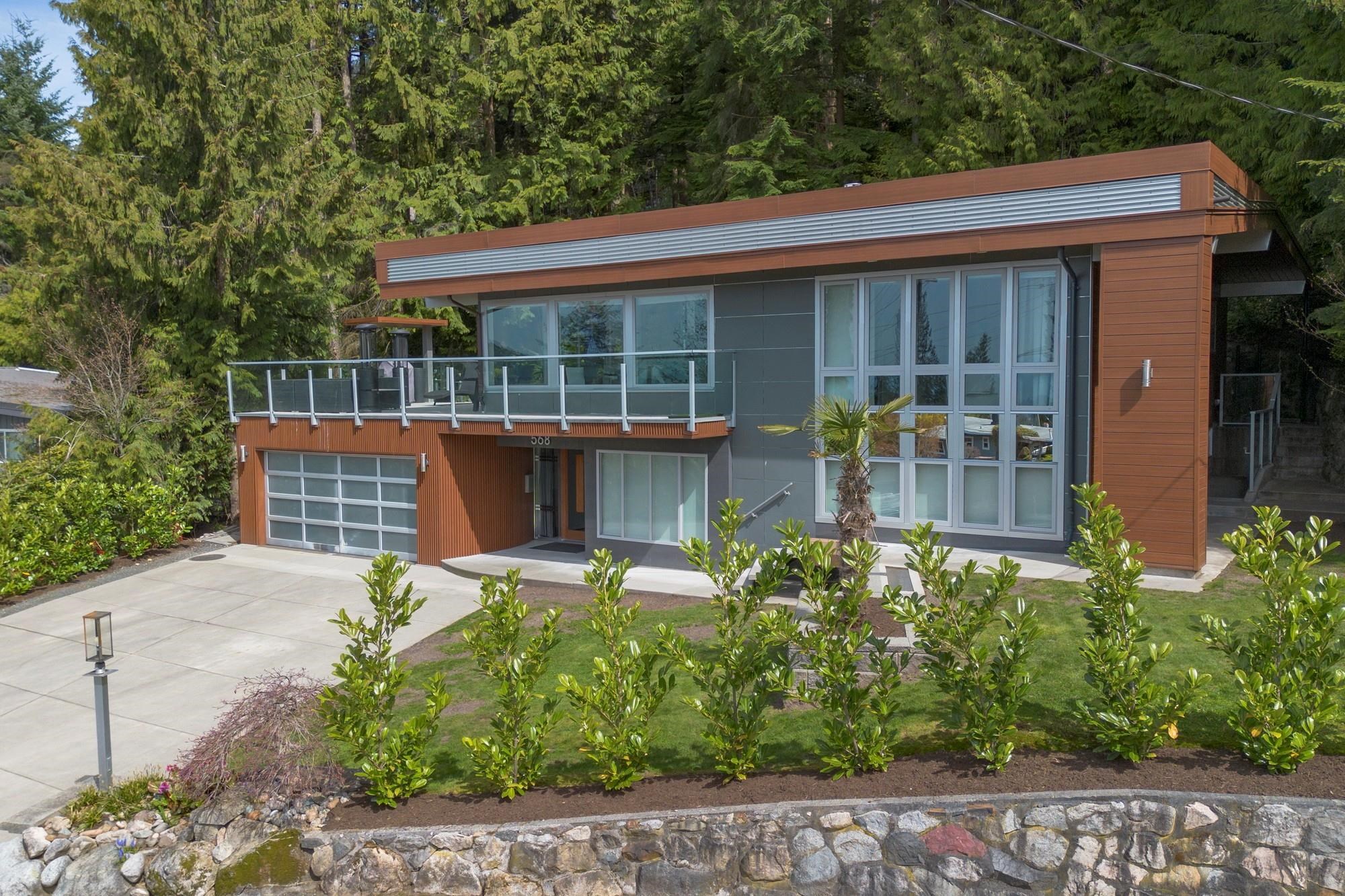
568 Palisade Drive
568 Palisade Drive
Highlights
Description
- Home value ($/Sqft)$1,026/Sqft
- Time on Houseful
- Property typeResidential
- Neighbourhood
- CommunityShopping Nearby
- Median school Score
- Year built1959
- Mortgage payment
Beautifully updated Canyon Heights home on a quiet cul-de-sac adjacent to parks and trails. The residence features a southwest exposure with water and mountain views, large, sundrenched outdoor deck great for entertaining! 4 spacious bedrooms, 3 baths including a spa like ensuite, a grand family room on the lower level with wet bar. This home has bright and open floor plan with vaulted ceilings, expansive windows taking in the SW views! Sleek, entertainment style kitchen, a chef's delight. Large centre island and breakfast bar. Lower level has 1 bed suite potential. The attached double garage would make a perfect "man cave" with epoxied finished floors and access to a serene rear patio. Front yard showcases a welcoming elegant water feature.
Home overview
- Heat source Forced air, natural gas
- Sewer/ septic Public sewer, sanitary sewer, storm sewer
- Construction materials
- Foundation
- Roof
- Fencing Fenced
- # parking spaces 4
- Parking desc
- # full baths 3
- # total bathrooms 3.0
- # of above grade bedrooms
- Appliances Washer/dryer, dishwasher, refrigerator, stove, microwave
- Community Shopping nearby
- Area Bc
- View Yes
- Water source Public
- Zoning description Rs3
- Lot dimensions 8820.0
- Lot size (acres) 0.2
- Basement information None
- Building size 2484.0
- Mls® # R3027290
- Property sub type Single family residence
- Status Active
- Virtual tour
- Tax year 2024
- Laundry 1.803m X 2.388m
- Foyer 2.565m X 4.699m
- Family room 3.886m X 8.306m
- Bedroom 2.388m X 4.064m
- Bedroom 3.556m X 4.267m
- Bedroom 3.073m X 3.505m
Level: Main - Dining room 2.845m X 4.953m
Level: Main - Primary bedroom 4.166m X 4.191m
Level: Main - Living room 4.039m X 4.775m
Level: Main - Kitchen 4.826m X 5.715m
Level: Main
- Listing type identifier Idx

$-6,797
/ Month




