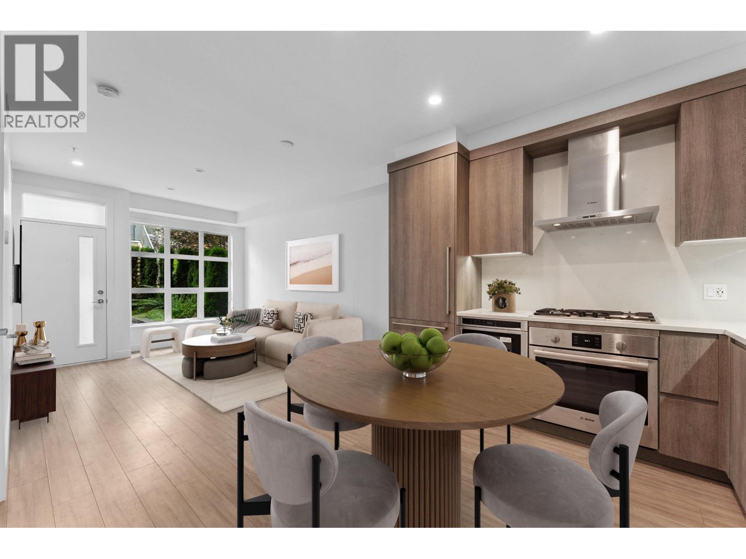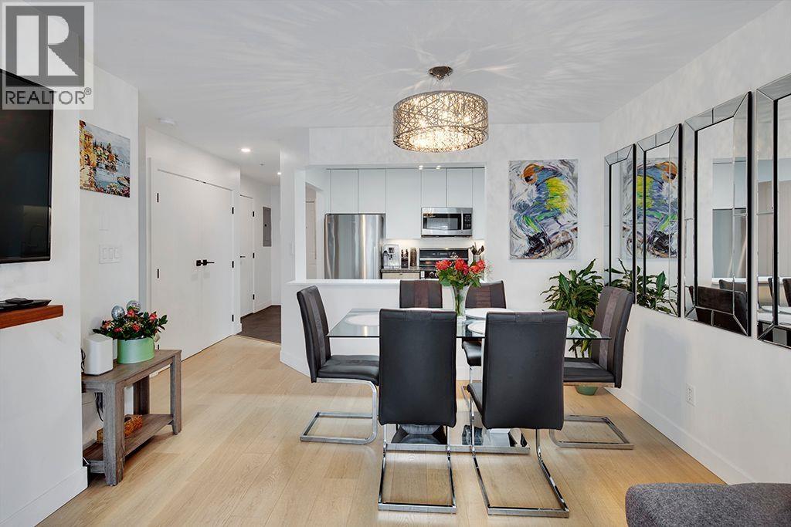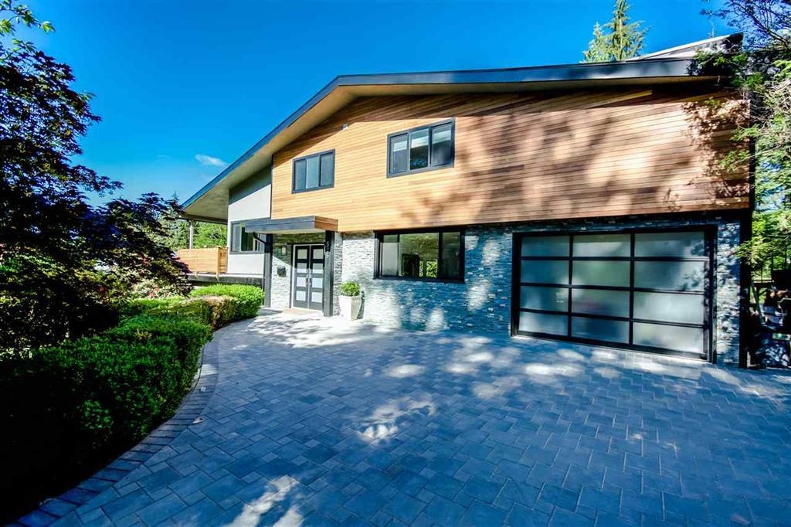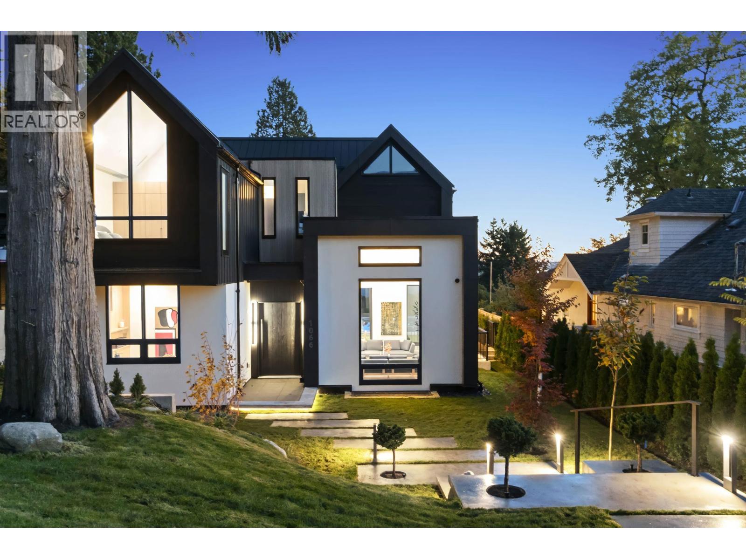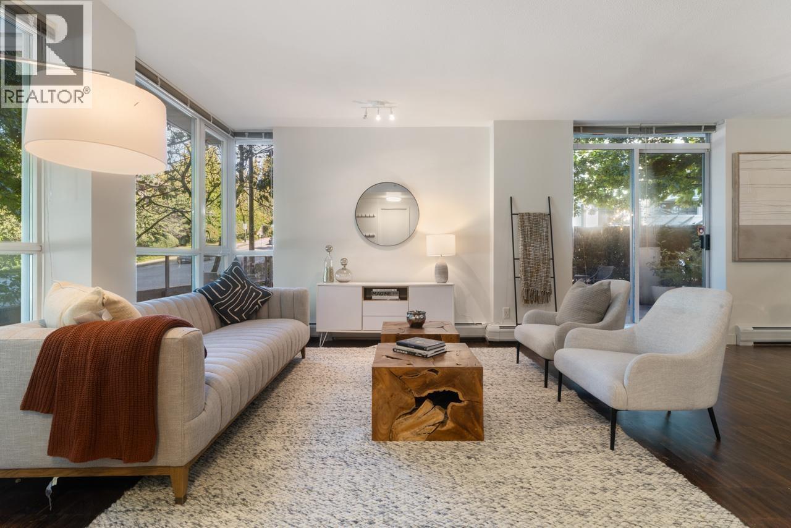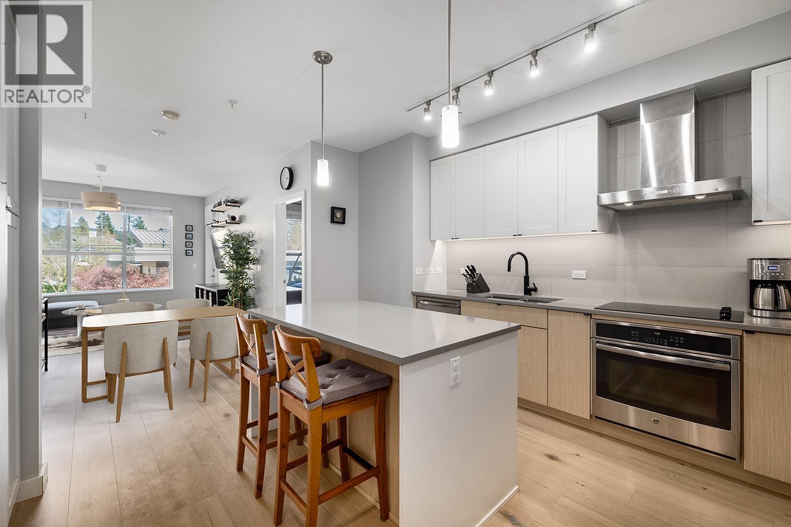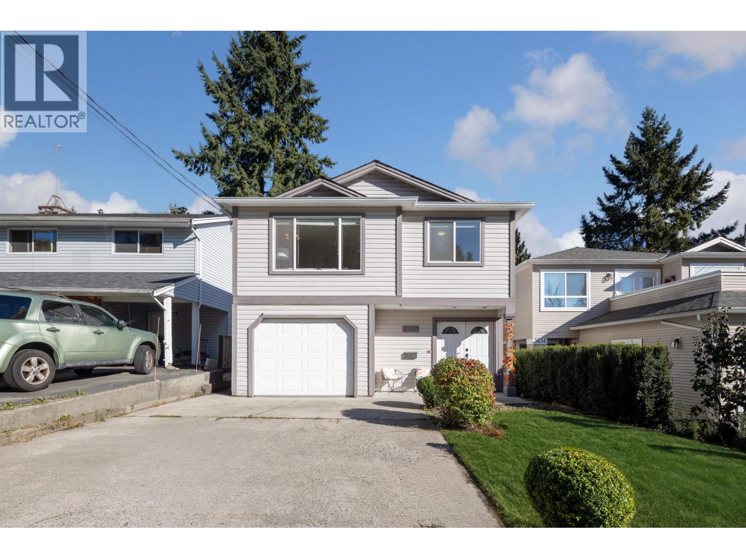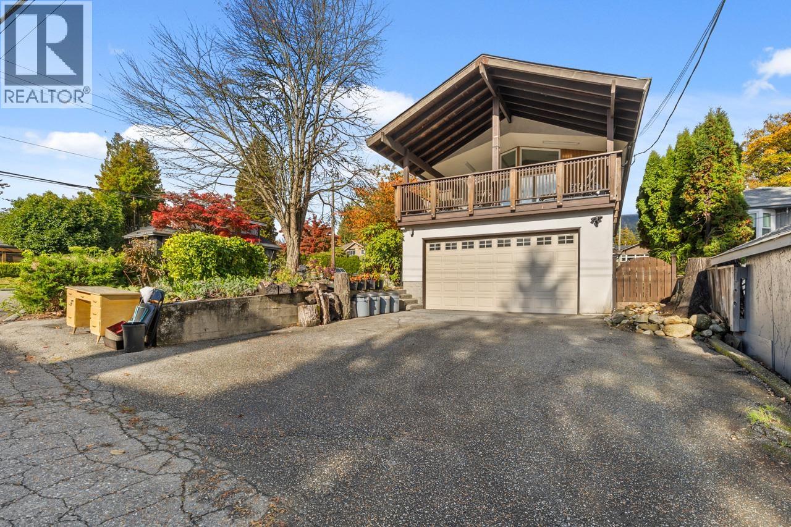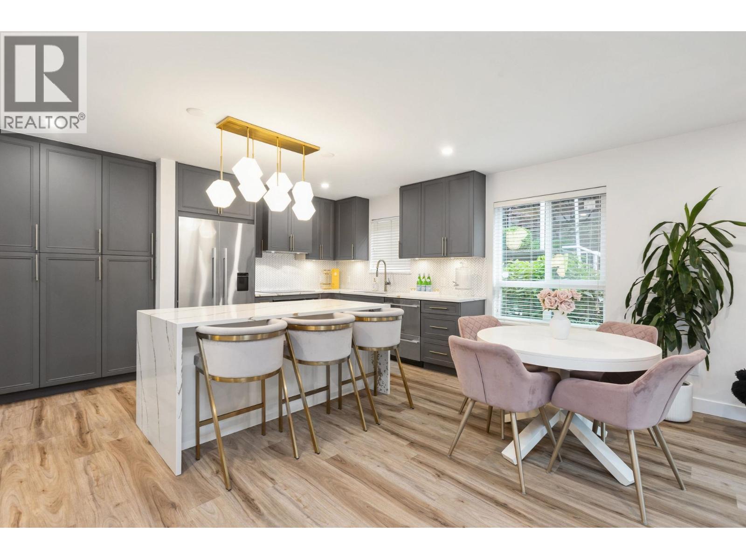Select your Favourite features
- Houseful
- BC
- North Vancouver
- Grousewoods
- 5685 Nancy Greene Way
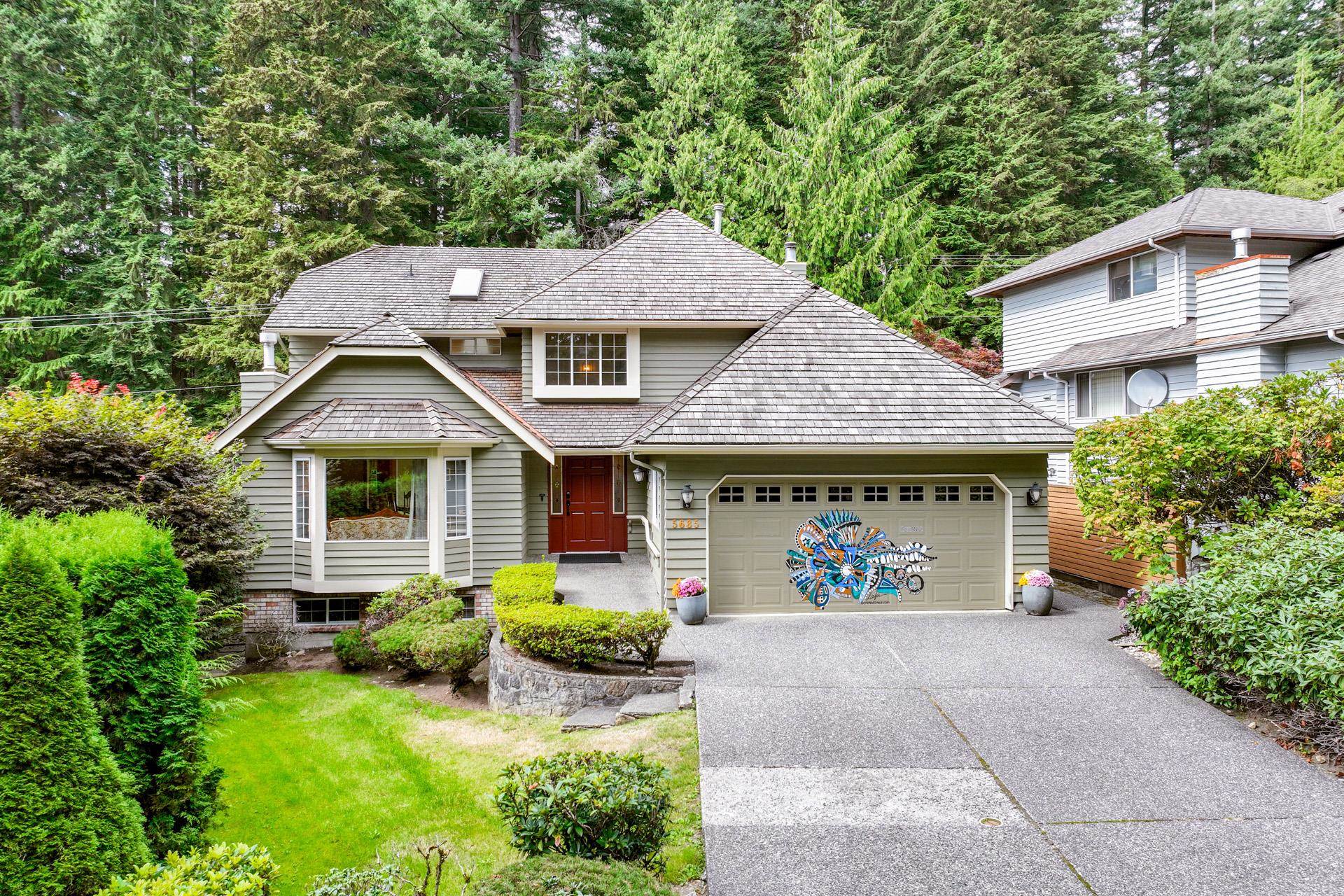
5685 Nancy Greene Way
For Sale
New 12 hours
$2,298,000
4 beds
4 baths
4,256 Sqft
5685 Nancy Greene Way
For Sale
New 12 hours
$2,298,000
4 beds
4 baths
4,256 Sqft
Highlights
Description
- Home value ($/Sqft)$540/Sqft
- Time on Houseful
- Property typeResidential
- Neighbourhood
- CommunityShopping Nearby
- Median school Score
- Year built1987
- Mortgage payment
Spacious 4-bed, 4-bath Grouse Woods home with over 4,200 sq/ft across three levels, including a large basement with suite potential. A grand foyer with soaring ceilings and curved staircase opens to bright, generous rooms. The living room features a bay window and gas fireplace, while the dining room suits family gatherings. At the back, an open kitchen with oak cabinets, stone counters, stainless appliances, and large island flows to an eating area and family room with access to a private west-facing deck. Upstairs: 4 bedrooms, including a primary with walk-in closet and 5-piece ensuite. The lower level offers a rec room, wet bar, bath, and flex areas with separate entrances. Walk to Grouse Mountain, Grouse Grind, and trails. In Montroyal Elementary and Handsworth Secondary catchments.
MLS®#R3062601 updated 12 hours ago.
Houseful checked MLS® for data 12 hours ago.
Home overview
Amenities / Utilities
- Heat source Forced air
- Sewer/ septic Sanitary sewer, storm sewer
Exterior
- Construction materials
- Foundation
- Roof
- # parking spaces 4
- Parking desc
Interior
- # full baths 2
- # half baths 2
- # total bathrooms 4.0
- # of above grade bedrooms
- Appliances Washer/dryer, dishwasher, refrigerator, stove, freezer
Location
- Community Shopping nearby
- Area Bc
- Water source Public
- Zoning description Rs3
Lot/ Land Details
- Lot dimensions 7685.0
Overview
- Lot size (acres) 0.18
- Basement information Full, finished
- Building size 4256.0
- Mls® # R3062601
- Property sub type Single family residence
- Status Active
- Virtual tour
- Tax year 2024
Rooms Information
metric
- Bar room 2.896m X 4.166m
- Games room 4.47m X 6.071m
- Family room 4.191m X 4.547m
- Recreation room 5.664m X 7.417m
- Primary bedroom 4.318m X 4.851m
Level: Above - Bedroom 3.15m X 3.988m
Level: Above - Walk-in closet 2.083m X 3.099m
Level: Above - Bedroom 3.2m X 3.581m
Level: Above - Bedroom 3.302m X 3.861m
Level: Above - Living room 4.648m X 5.842m
Level: Main - Laundry 1.803m X 2.997m
Level: Main - Dining room 3.454m X 4.216m
Level: Main - Kitchen 3.683m X 5.004m
Level: Main - Walk-in closet 1.321m X 1.676m
Level: Main - Family room 3.581m X 4.623m
Level: Main - Foyer 2.464m X 5.715m
Level: Main
SOA_HOUSEKEEPING_ATTRS
- Listing type identifier Idx

Lock your rate with RBC pre-approval
Mortgage rate is for illustrative purposes only. Please check RBC.com/mortgages for the current mortgage rates
$-6,128
/ Month25 Years fixed, 20% down payment, % interest
$
$
$
%
$
%

Schedule a viewing
No obligation or purchase necessary, cancel at any time
Nearby Homes
Real estate & homes for sale nearby

