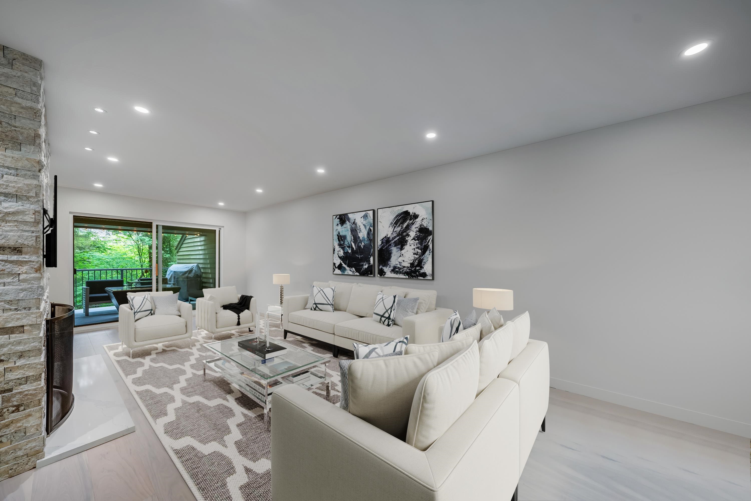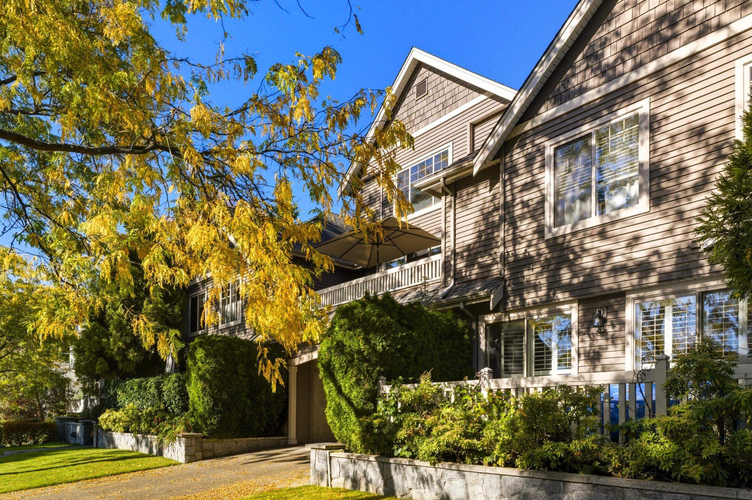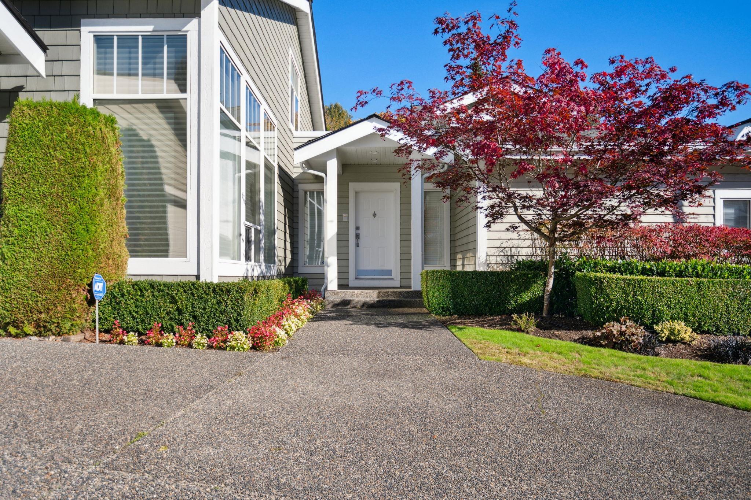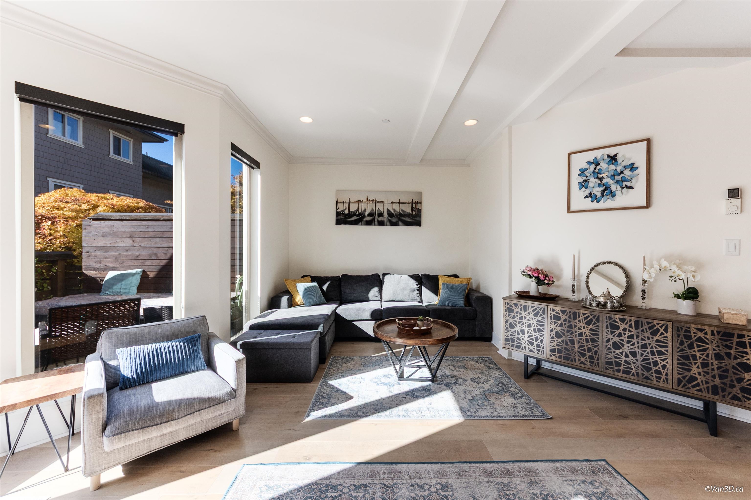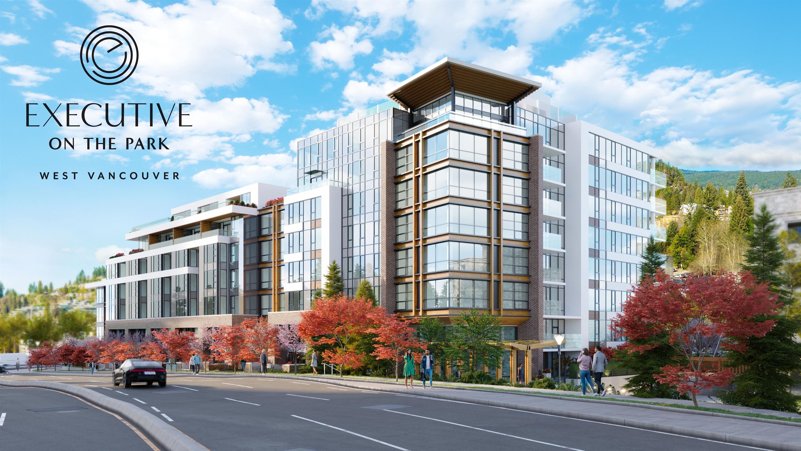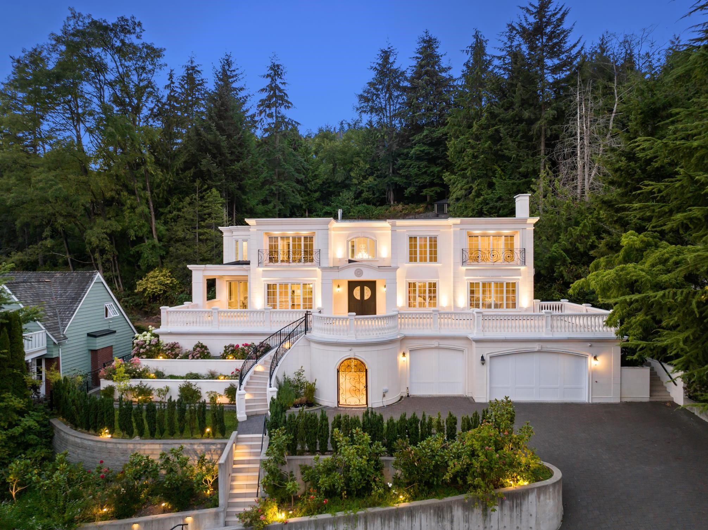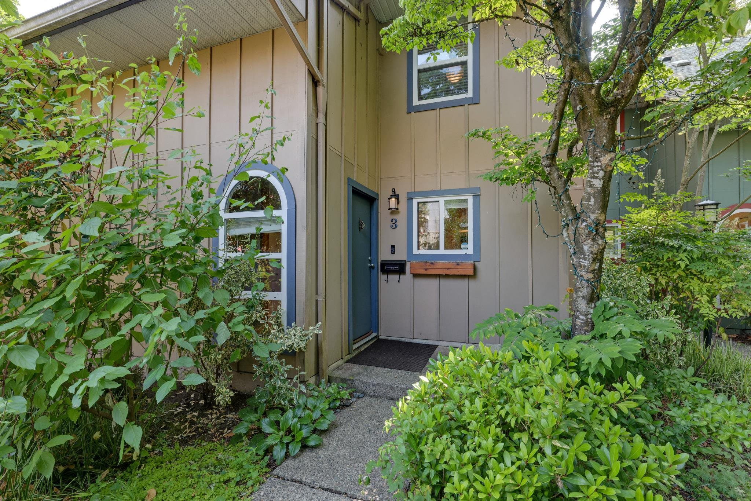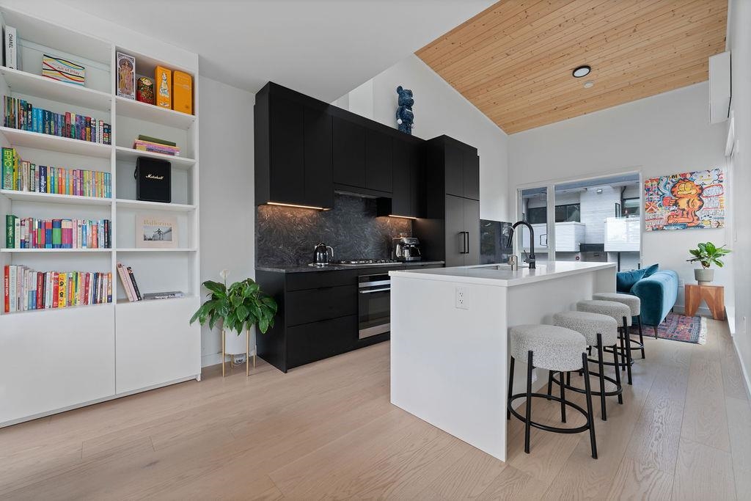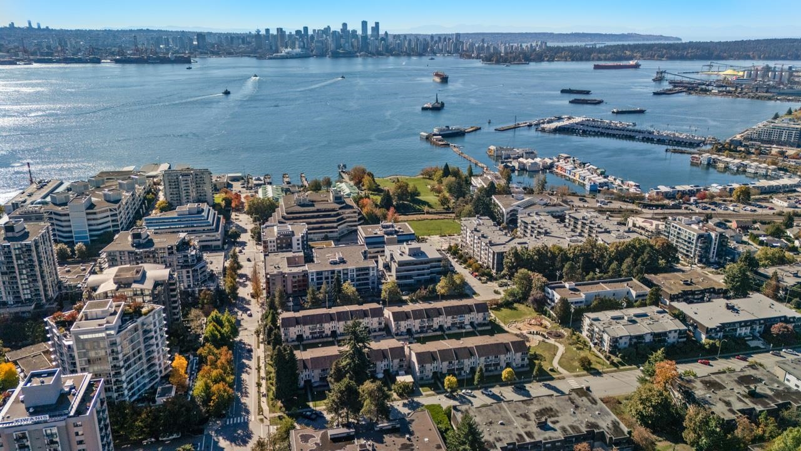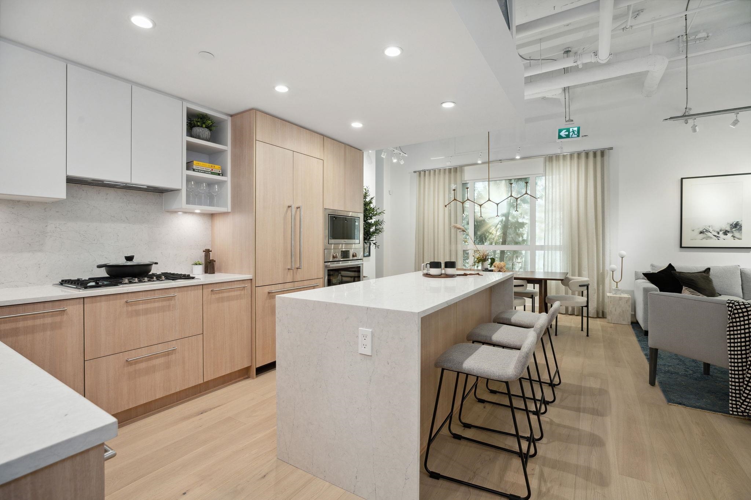- Houseful
- BC
- North Vancouver
- Grousewoods
- 5709 Owl Court
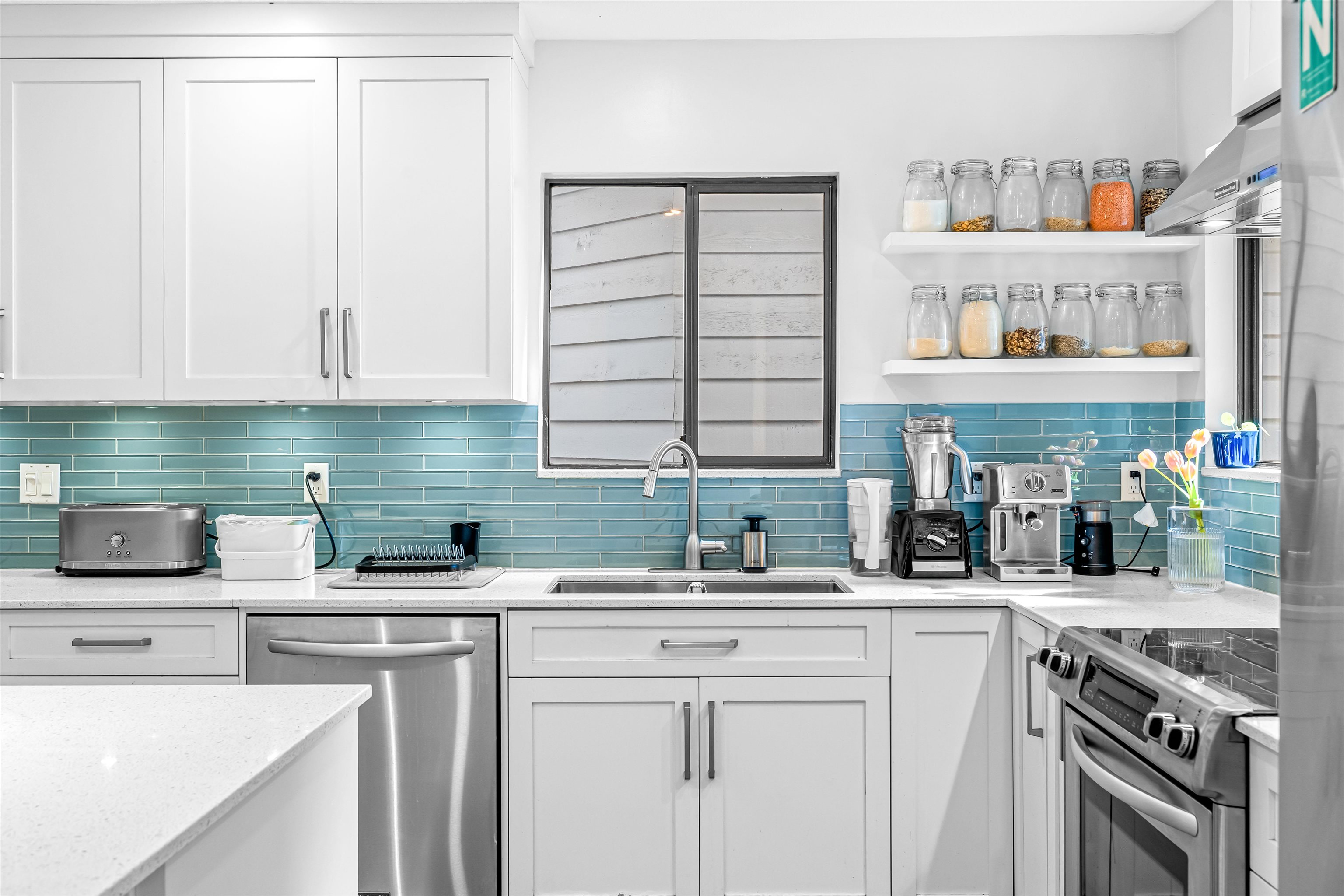
Highlights
Description
- Home value ($/Sqft)$569/Sqft
- Time on Houseful
- Property typeResidential
- Style3 storey
- Neighbourhood
- CommunityShopping Nearby
- Median school Score
- Year built1984
- Mortgage payment
Welcome to Spyglass Hill! This stunning 3,338 sq ft, 5-bed, 5-bath, south-facing townhome offers incredible space and flexibility. Spanning three bright levels, it features vaulted ceilings, large windows, and skylights that fill every room with natural light. Perfect for any family, this home boasts primary bedrooms with ensuites on both the main and upper floor, plus three additional bedrooms. The versatile, above-ground lower level is ideal for multi-family living, a gym or bedrooms. Enjoy the outdoors on the south-facing decks, or let kids play safely in the quiet cul-de-sac. This property includes a double garage, and welcomes pets. Located in the desirable Handsworth catchment, its a truly exceptional find. Attached living with the space of a detached home.
Home overview
- Heat source Baseboard, forced air, natural gas
- Sewer/ septic Public sewer, sanitary sewer, storm sewer
- Construction materials
- Foundation
- Roof
- # parking spaces 2
- Parking desc
- # full baths 3
- # half baths 2
- # total bathrooms 5.0
- # of above grade bedrooms
- Appliances Washer/dryer, dishwasher, refrigerator, stove, microwave
- Community Shopping nearby
- Area Bc
- Subdivision
- Water source Public
- Zoning description Rm2
- Basement information None
- Building size 3338.0
- Mls® # R3052099
- Property sub type Townhouse
- Status Active
- Virtual tour
- Tax year 2024
- Bedroom 4.597m X 3.734m
- Storage 2.159m X 2.769m
- Bedroom 5.867m X 2.896m
- Laundry 5.817m X 1.727m
- Family room 6.223m X 4.445m
- Den 3.378m X 2.794m
Level: Above - Primary bedroom 4.47m X 4.724m
Level: Above - Foyer 2.311m X 2.946m
Level: Above - Walk-in closet 1.626m X 2.515m
Level: Above - Bedroom 3.226m X 4.75m
Level: Above - Dining room 2.946m X 3.2m
Level: Main - Primary bedroom 3.2m X 4.623m
Level: Main - Walk-in closet 2.464m X 1.727m
Level: Main - Kitchen 4.572m X 3.378m
Level: Main - Living room 5.055m X 3.81m
Level: Main
- Listing type identifier Idx

$-5,061
/ Month

