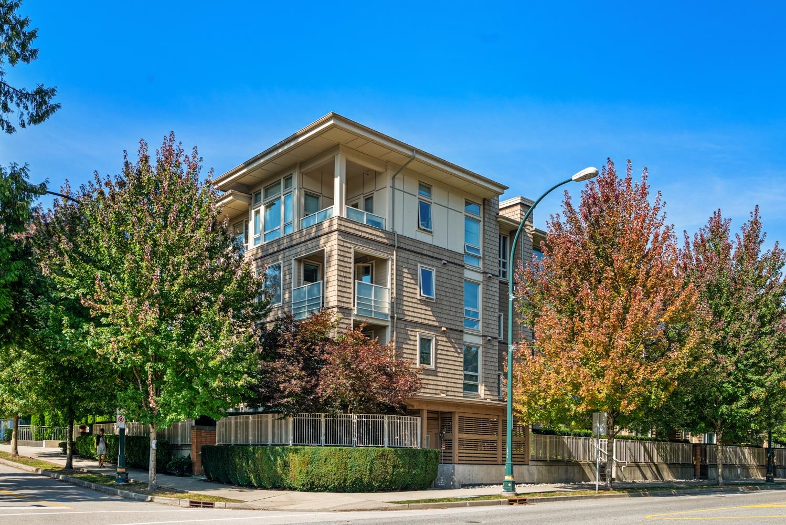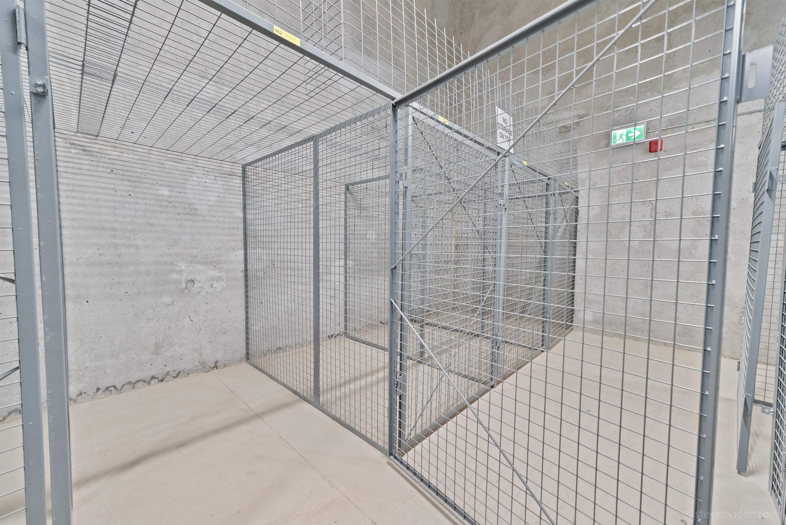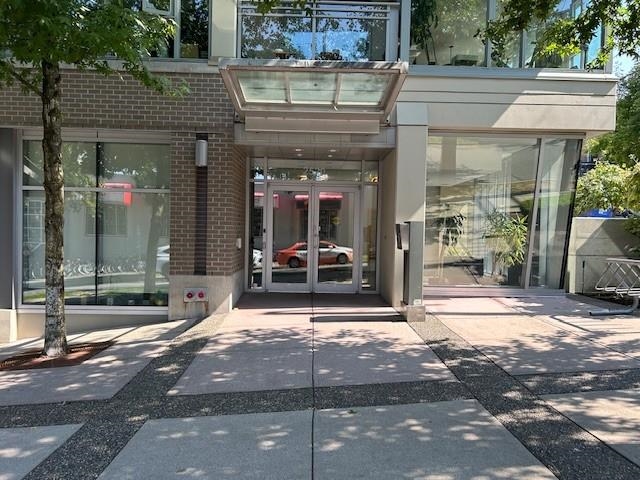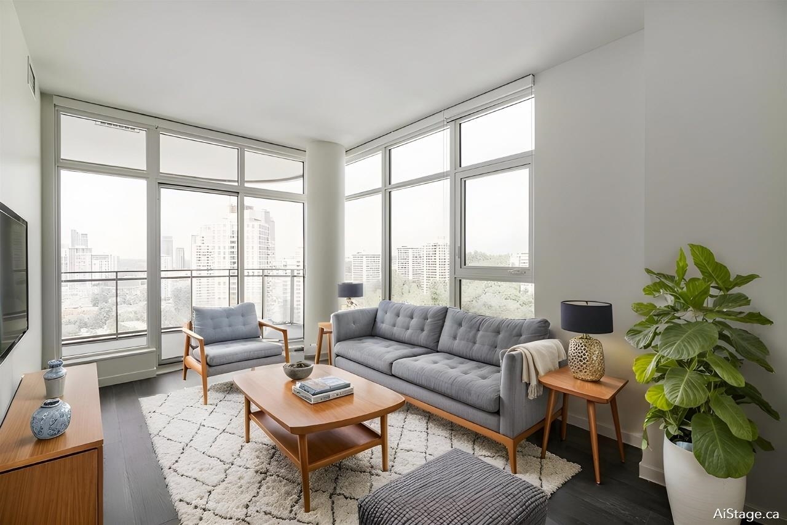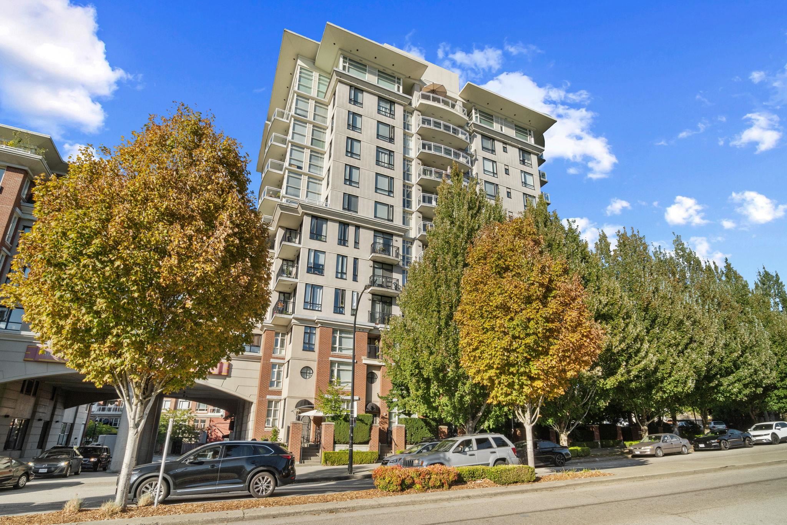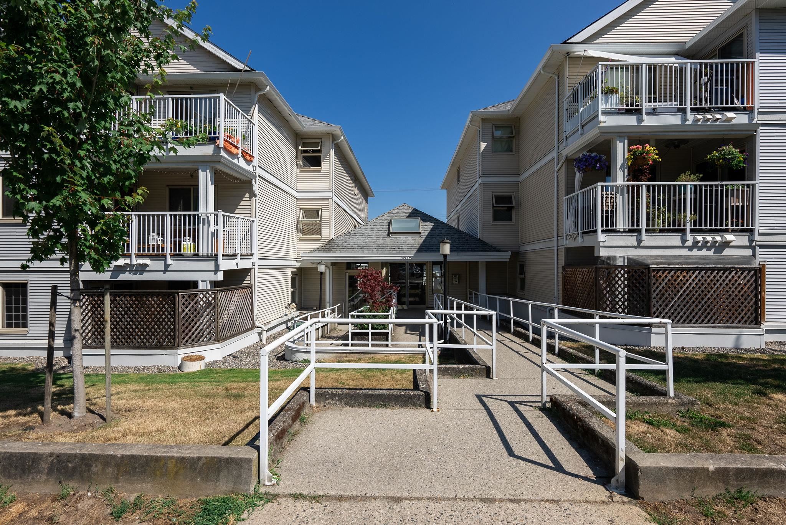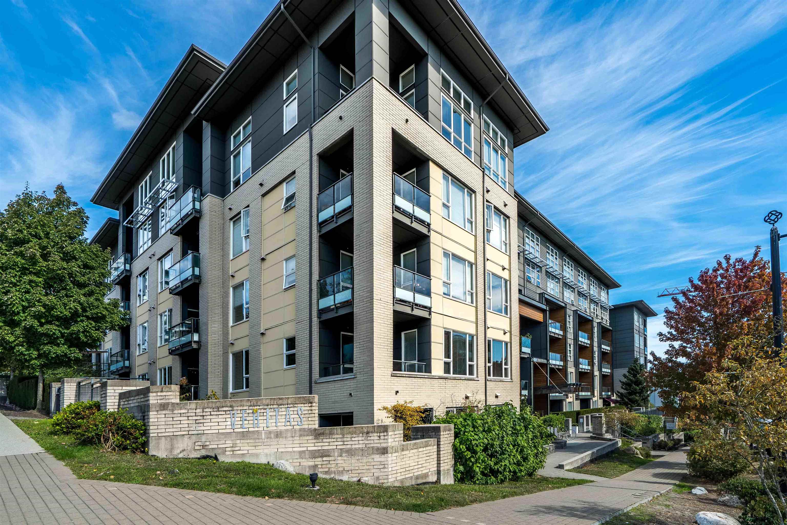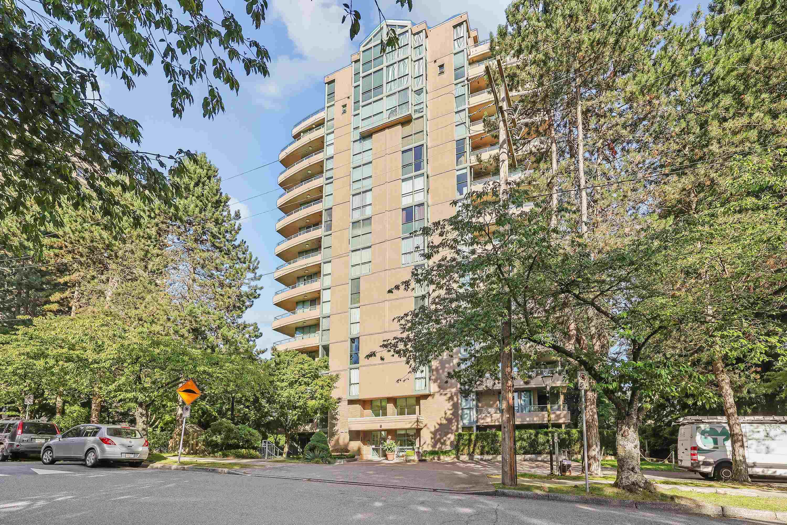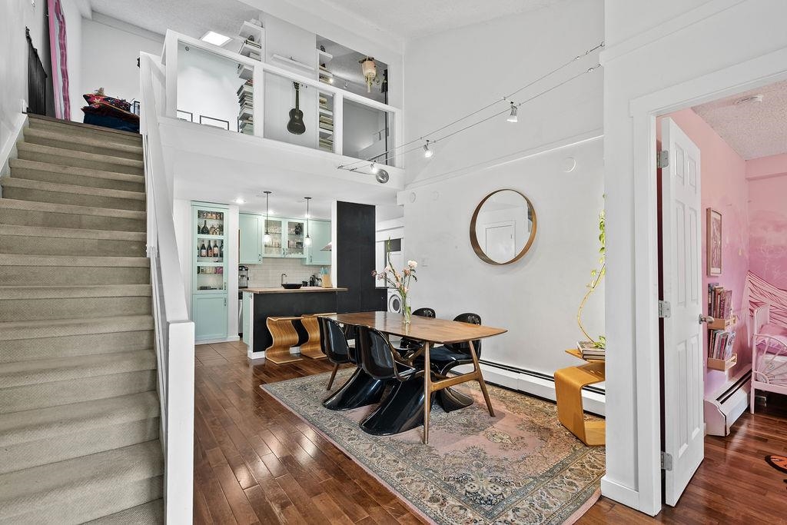- Houseful
- BC
- North Vancouver
- Burrard Indian Reserve
- 580 Raven Woods Drive #109
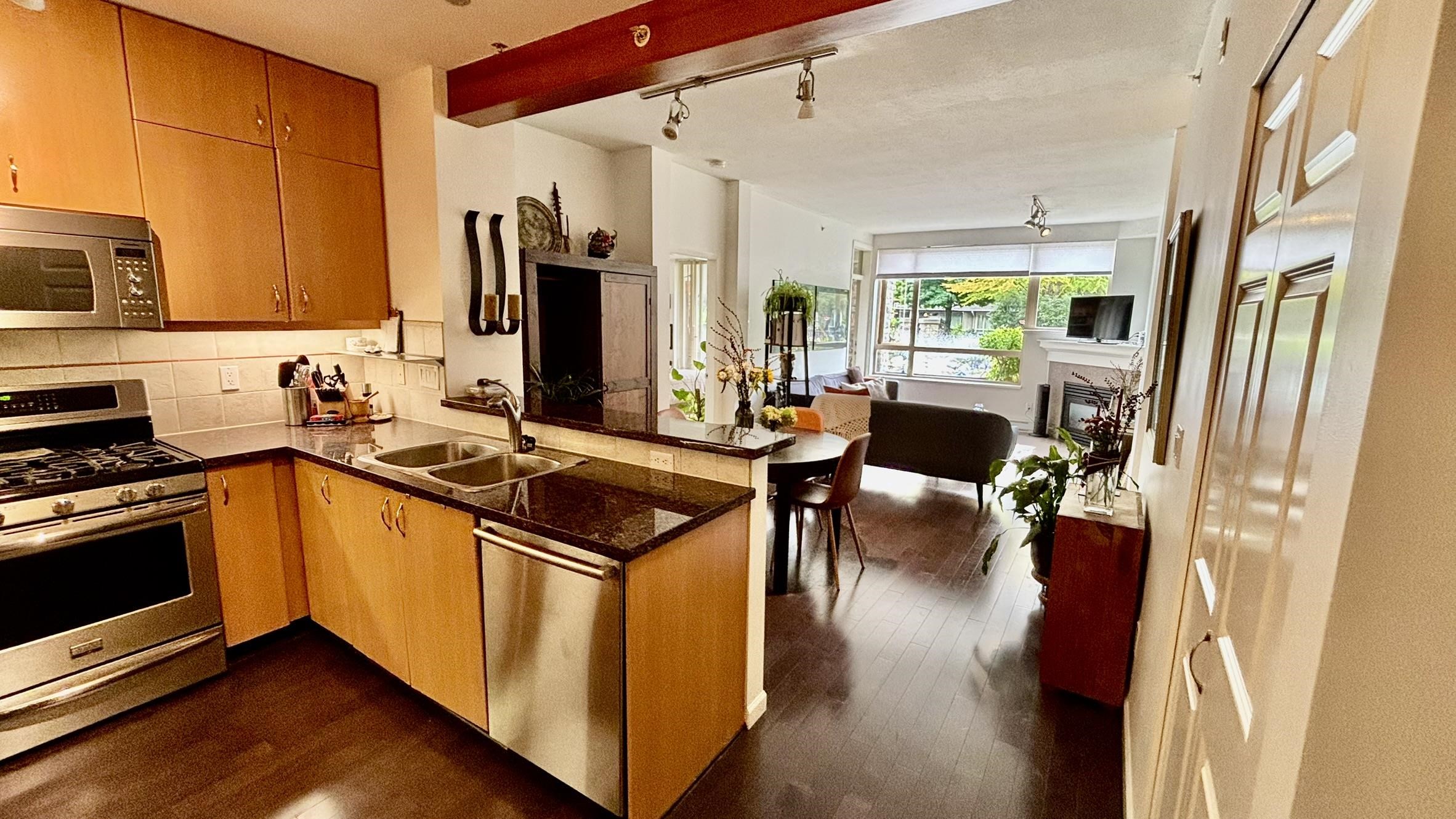
580 Raven Woods Drive #109
580 Raven Woods Drive #109
Highlights
Description
- Home value ($/Sqft)$845/Sqft
- Time on Houseful
- Property typeResidential
- StyleGround level unit
- Neighbourhood
- Median school Score
- Year built2003
- Mortgage payment
SOUTHSIDE GROUND LEVEL 2 BEDROOM & DEN STUNNER! IMAGINE FACING SUNNY & BRIGHT SKIES WHILE SIPPING YOUR FAVOURITE BEVERAGE ON YOUR HUGE OUTDOOR PATIO! This well planned open concept home is awesome & comes with all the luxury Seasons at Raven Woods is known for. Stunning quality stone counters, hard surface flooring thru-out, 10 ft high 10 inch concrete ceilings, corner located heat producing gas fireplace, huge primary bedroom with walk thru closet that leads to spa-like ensuite with dbl sinks, soaker tub & glass stand alone shower! The den is located near the entrance to the home, perfect for office/nursery/ guest room. The minute you enter the home you are drawn to the oversized windows facing the gorgeous courtyard water feature. This one is a must see!! Deep Cove just mins away!
Home overview
- Heat source Electric, natural gas
- Sewer/ septic Sanitary sewer, storm sewer
- # total stories 5.0
- Construction materials
- Foundation
- Roof
- # parking spaces 2
- Parking desc
- # full baths 2
- # total bathrooms 2.0
- # of above grade bedrooms
- Appliances Washer/dryer, dishwasher, refrigerator, stove
- Area Bc
- Subdivision
- View Yes
- Water source Public
- Zoning description Multi
- Directions B8d6bd0e0675bfa07136e93e8482c07a
- Basement information None
- Building size 1100.0
- Mls® # R3051073
- Property sub type Apartment
- Status Active
- Tax year 2025
- Primary bedroom 3.353m X 4.115m
Level: Main - Foyer 1.524m X 2.642m
Level: Main - Bedroom 3.048m X 3.81m
Level: Main - Dining room 2.743m X 4.572m
Level: Main - Den 2.134m X 2.87m
Level: Main - Living room 3.505m X 4.089m
Level: Main - Kitchen 2.438m X 2.743m
Level: Main
- Listing type identifier Idx

$-2,477
/ Month

