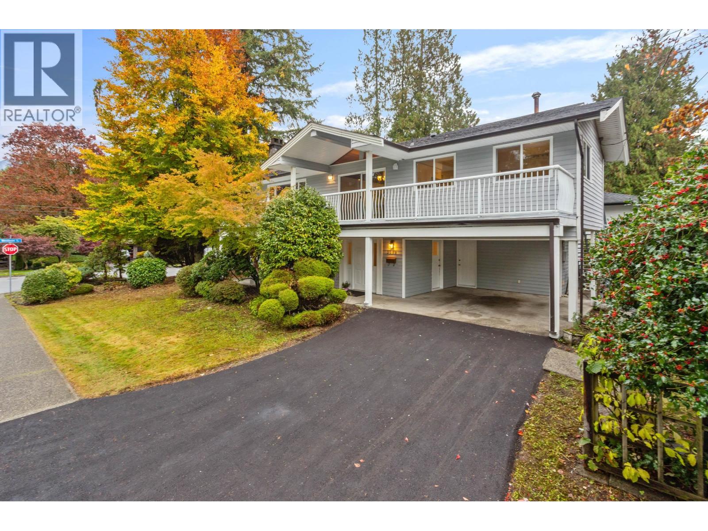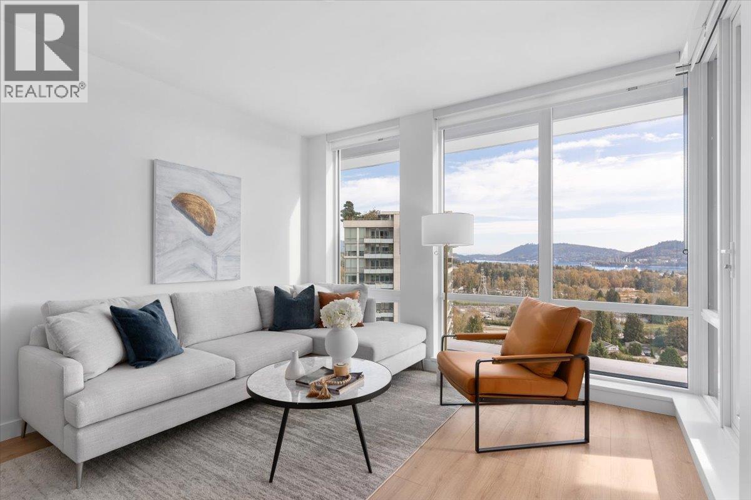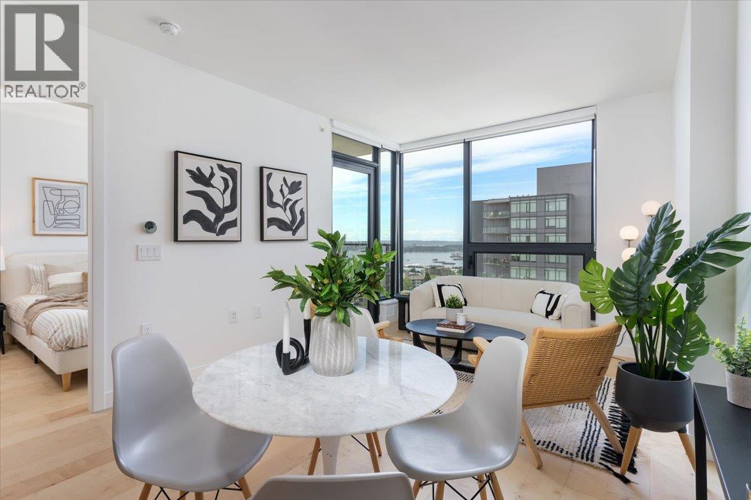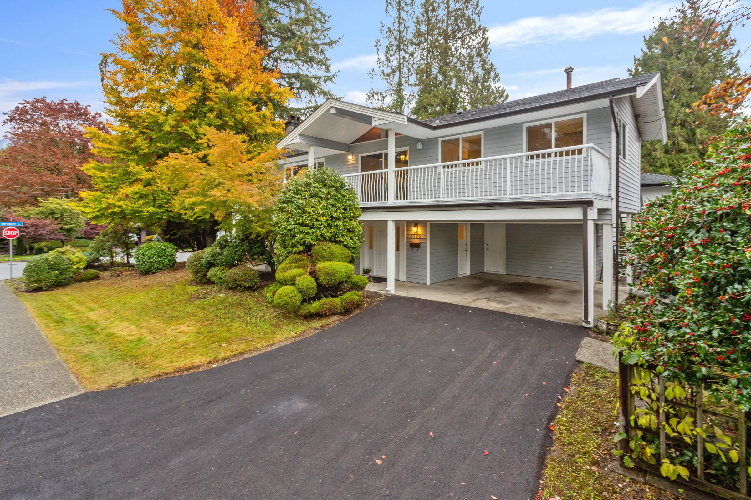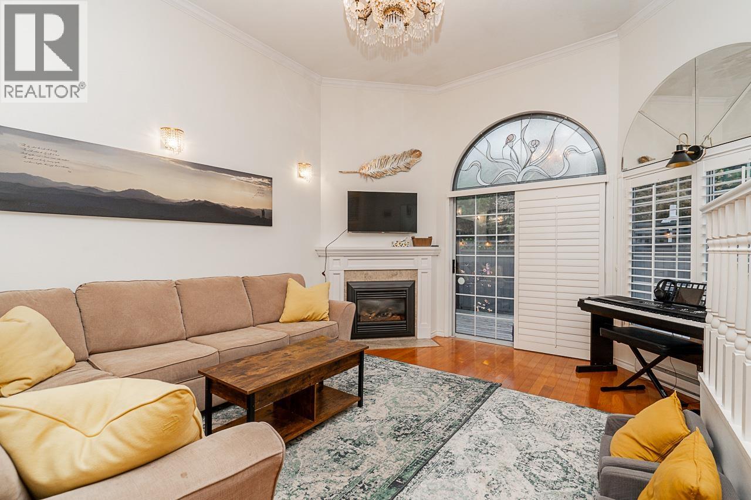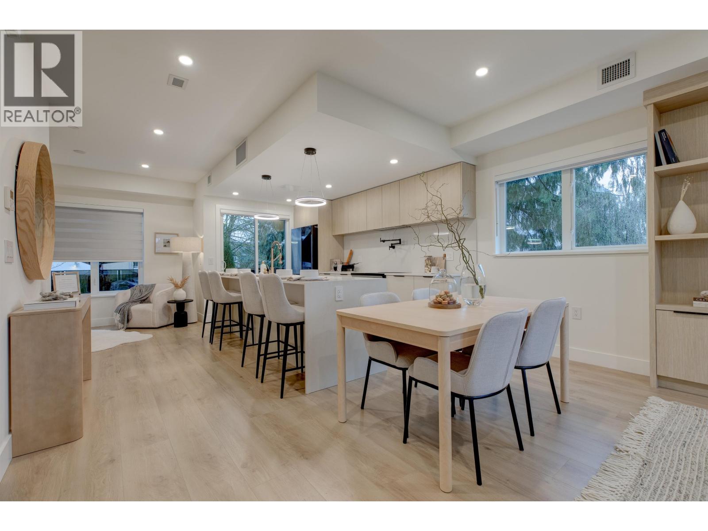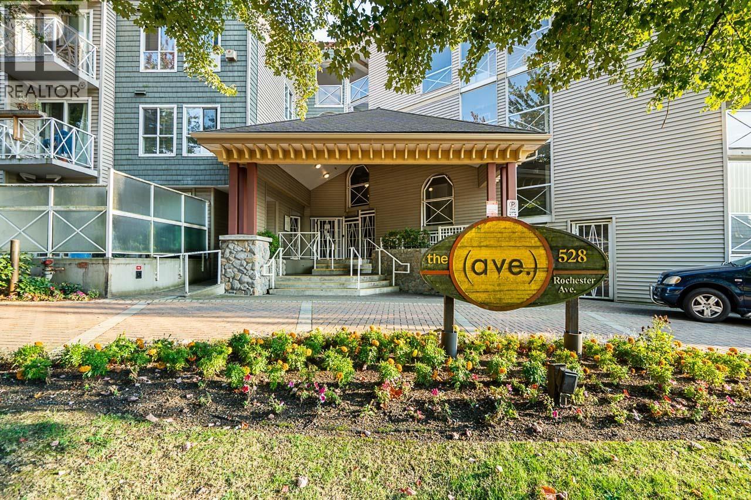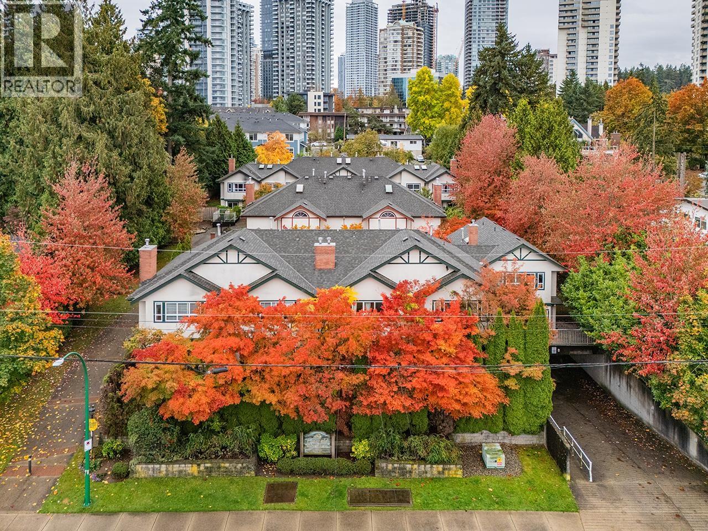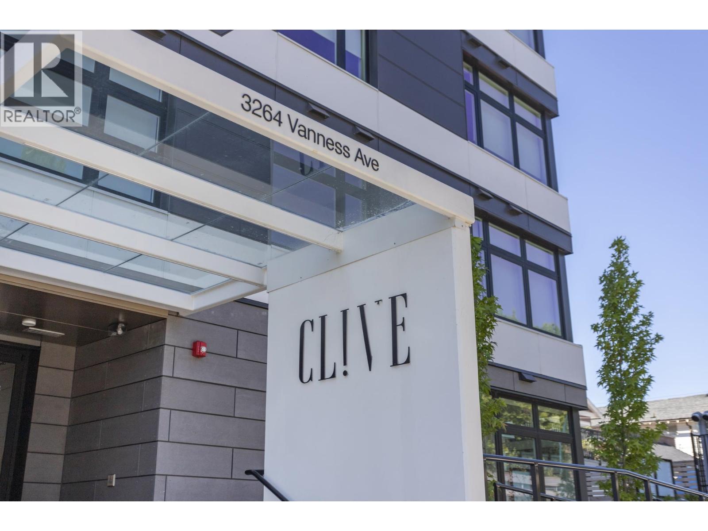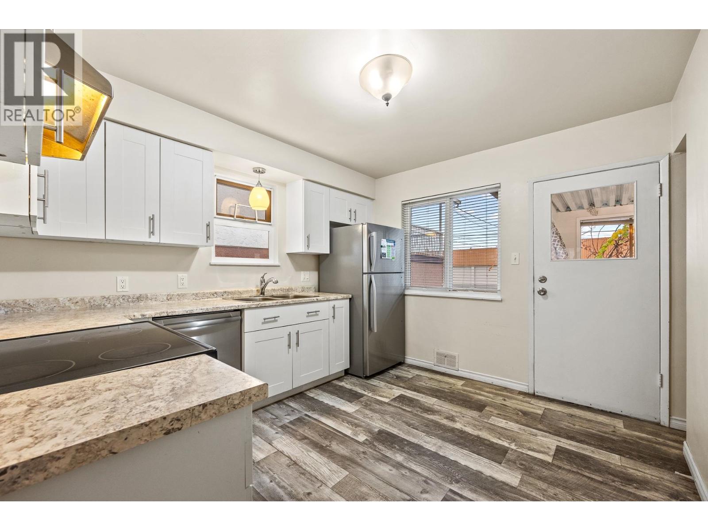- Houseful
- BC
- North Vancouver
- Burrard Indian Reserve
- 580 Raven Woods Drive Unit 207
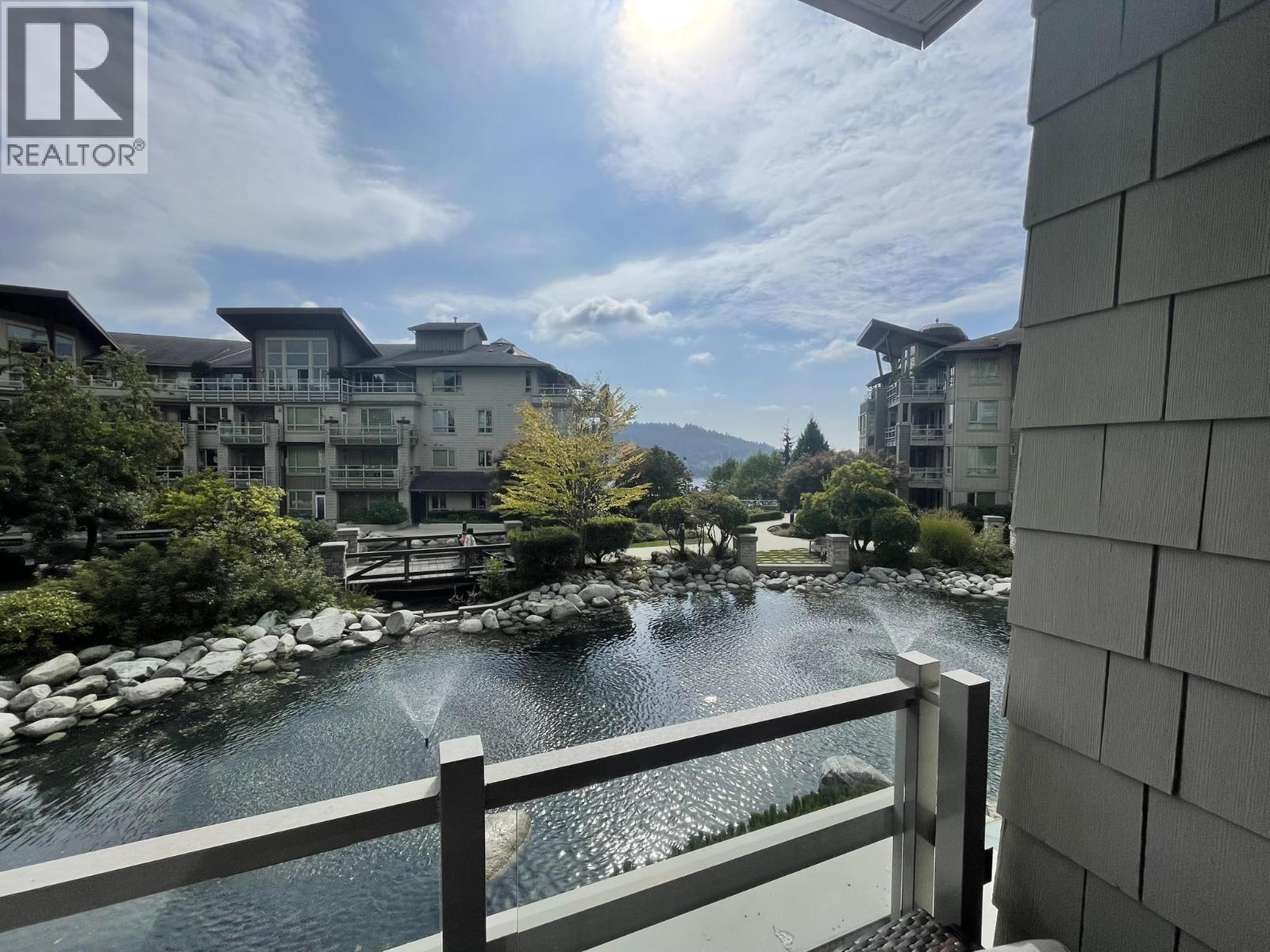
580 Raven Woods Drive Unit 207
580 Raven Woods Drive Unit 207
Highlights
Description
- Home value ($/Sqft)$810/Sqft
- Time on Houseful45 days
- Property typeSingle family
- Neighbourhood
- Median school Score
- Year built2003
- Mortgage payment
PRICED LIKE A 1 & DEN BUT 2 Beds, 2 Baths, 2 Balcony, 2 Parking unit. Recently installed dual room Air Conditioning unit is AWESOME! The split bedroom & bath plan is great as it allows a large living & separate dining area. 9 ft ceilings are enhanced by the oversized windows facing the water fountains feature & Burrard Inlet views! Inside features newer flooring, new appliances, heat producing gas fireplace, granite counter tops in kitchen & bathrooms. The faux wood beam & natural wood details in this home add a very Whistler Chalet feel. 2 balconies to enjoy the sounds of Nature that surround Raven Woods. Seasons has a fantastic Gym/Sauna, Clubhouse & newly refurbished Theatre Room, Mins to Deep Cove Shops, water sports, 2 golf courses, ski hills, endless bike/hike trails steps away! (id:63267)
Home overview
- Cooling Air conditioned
- Heat source Electric, natural gas
- # parking spaces 2
- Has garage (y/n) Yes
- # full baths 2
- # total bathrooms 2.0
- # of above grade bedrooms 2
- Community features Pets allowed with restrictions
- View View
- Directions 1432677
- Lot size (acres) 0.0
- Building size 863
- Listing # R3046413
- Property sub type Single family residence
- Status Active
- Listing source url Https://www.realtor.ca/real-estate/28845530/207-580-raven-woods-drive-north-vancouver
- Listing type identifier Idx

$-1,375
/ Month

