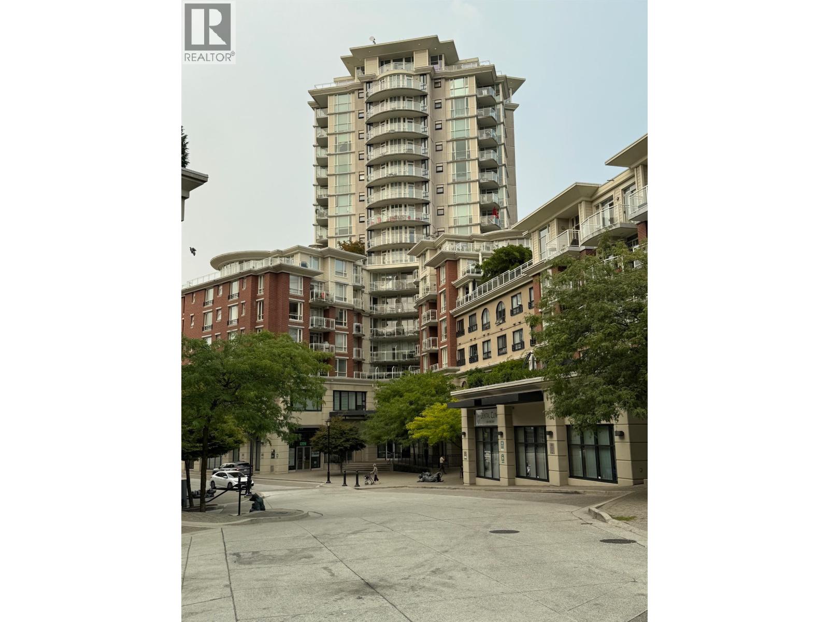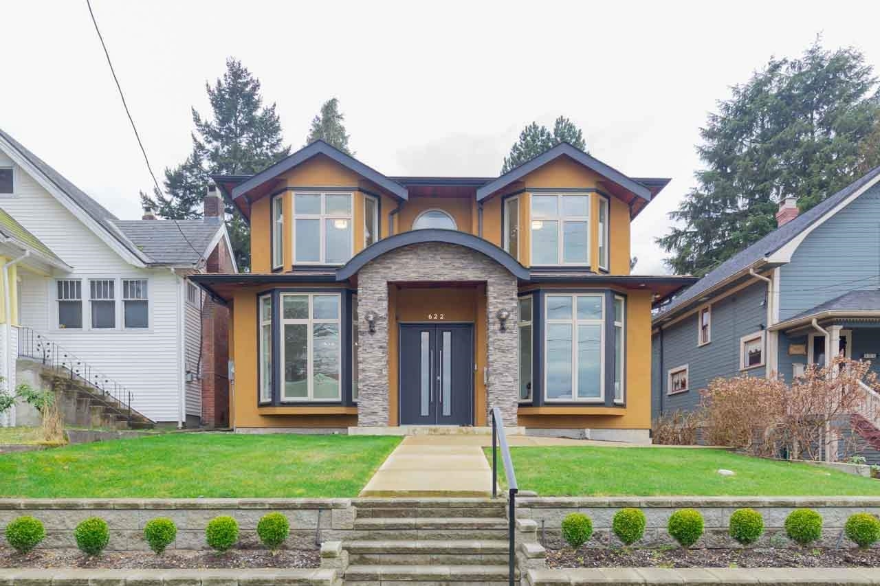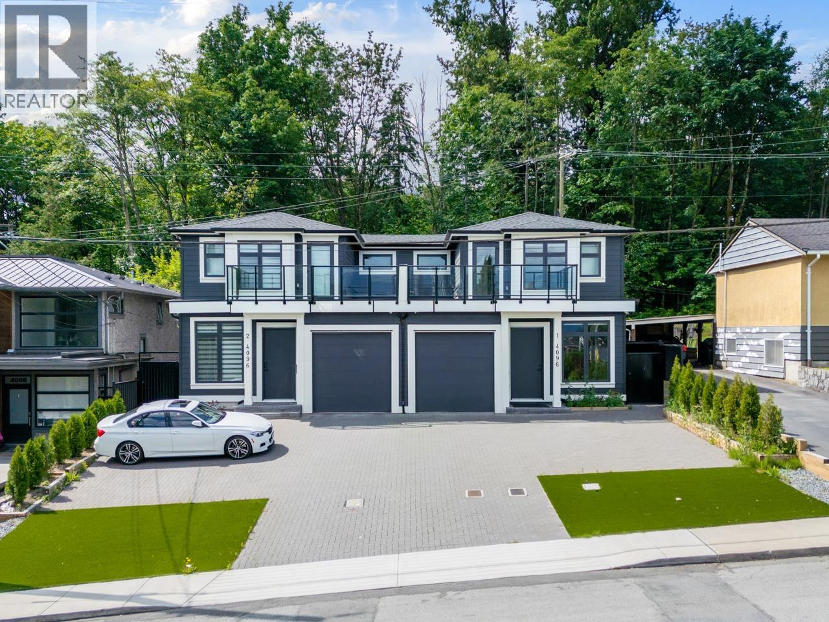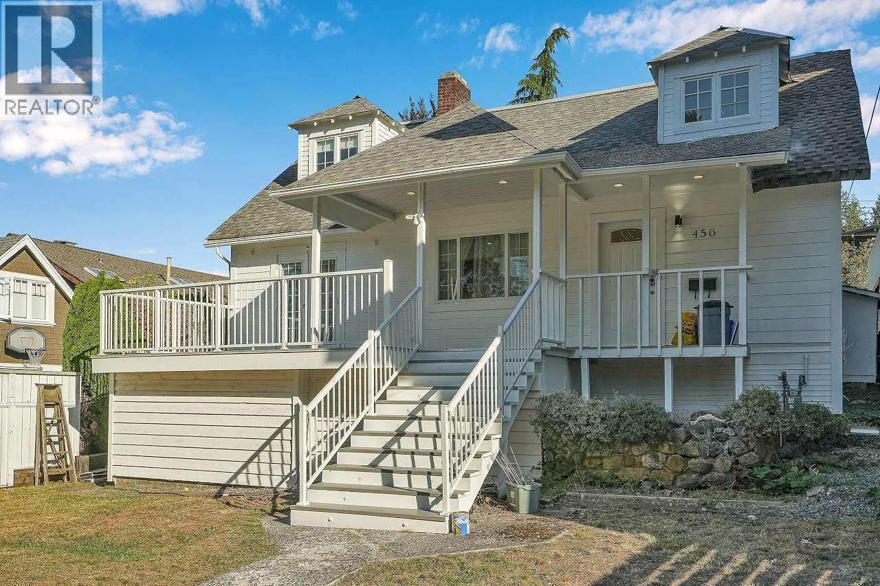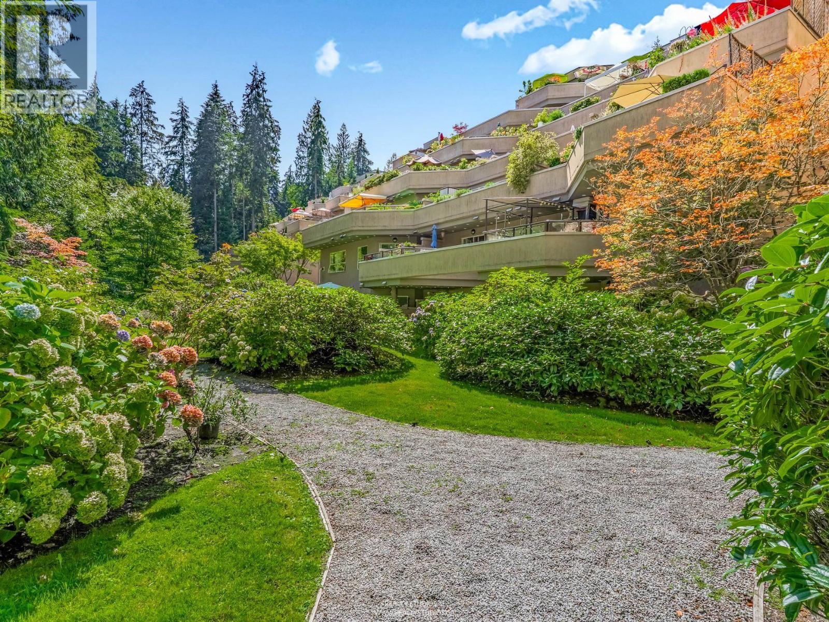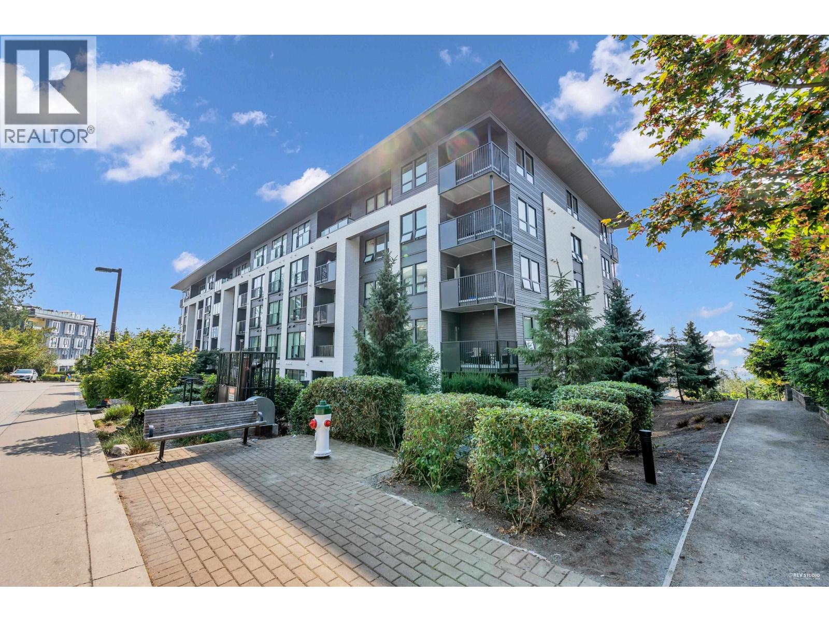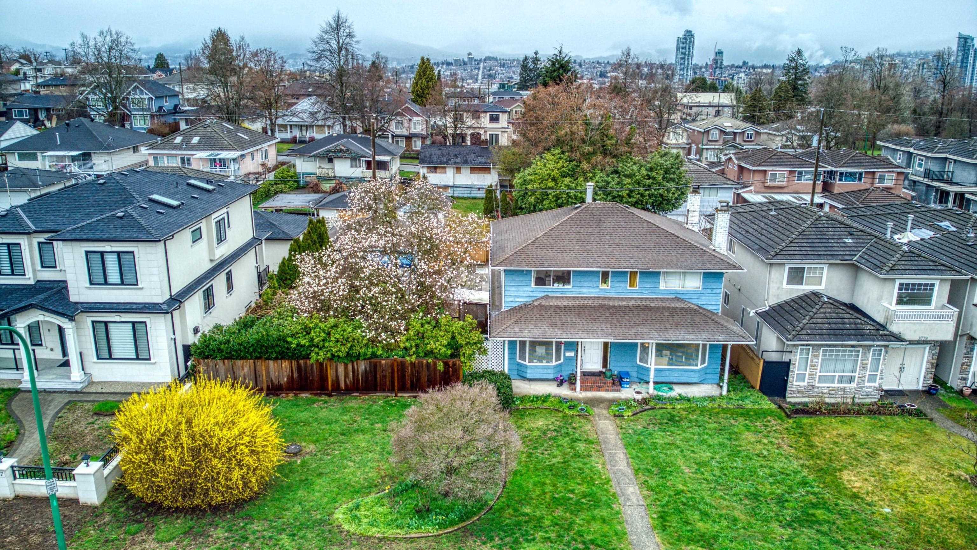Select your Favourite features
- Houseful
- BC
- North Vancouver
- Dollarton
- 588 Lowry Lane
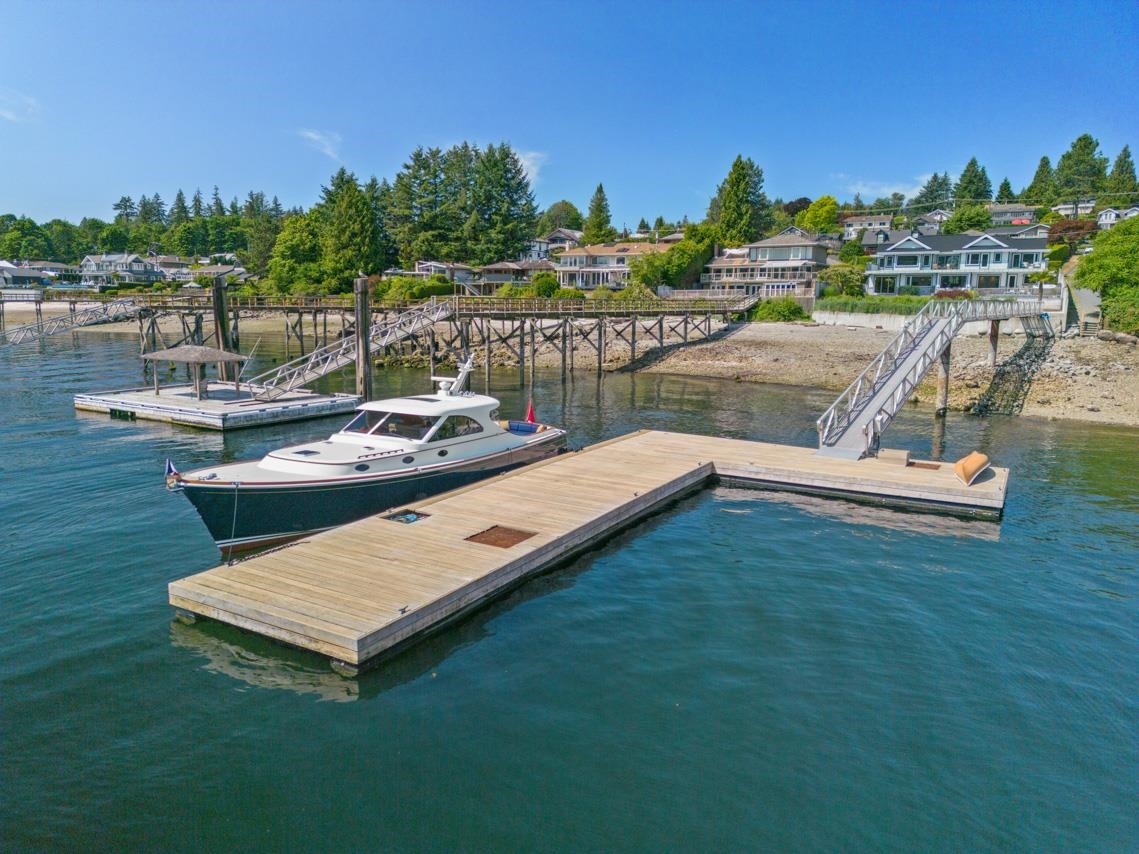
588 Lowry Lane
For Sale
186 Days
$1 $14.8M
$14,800,000
5 beds
7 baths
7,128 Sqft
588 Lowry Lane
For Sale
186 Days
$1 $14.8M
$14,800,000
5 beds
7 baths
7,128 Sqft
Highlights
Description
- Home value ($/Sqft)$2,076/Sqft
- Time on Houseful
- Property typeResidential
- Neighbourhood
- CommunityShopping Nearby
- Median school Score
- Year built2018
- Mortgage payment
West coast waterfront living at its very finest. This premier low bank property offers a beautiful 6 year old house that exudes quality with every finishing detail, an ocean front pool with retractable deck cover, and an oversized and recently re-built private dock that easily accommodates larger yachts and float planes. Spacious main floor entertaining area maximizes views and the grand kitchen is a chef’s dream. Expansive primary bedroom with walk-in closet and luxurious ensuite. Huge rec room, sauna, and 2 bedroom in-law suite downstairs. Geothermal heating/cooling, rain water irrigation cistern, heated driveway, and elevator. A truly spectacular home that must be seen to be fully appreciated.
MLS®#R2972440 updated 1 week ago.
Houseful checked MLS® for data 1 week ago.
Home overview
Amenities / Utilities
- Heat source Geothermal
Exterior
- Construction materials
- Foundation
- Roof
- # parking spaces 2
- Parking desc
Interior
- # full baths 6
- # half baths 1
- # total bathrooms 7.0
- # of above grade bedrooms
- Appliances Washer/dryer, dishwasher, refrigerator, stove, microwave
Location
- Community Shopping nearby
- Area Bc
- View Yes
- Water source Public
- Zoning description Rs3
- Directions D3824d6a66d40c11d4164d7432d66fe7
Lot/ Land Details
- Lot dimensions 17600.0
Overview
- Lot size (acres) 0.4
- Basement information Finished, exterior entry
- Building size 7128.0
- Mls® # R2972440
- Property sub type Single family residence
- Status Active
- Virtual tour
- Tax year 2024
Rooms Information
metric
- Sauna 1.321m X 2.667m
- Bedroom 3.099m X 3.429m
- Recreation room 5.385m X 6.858m
- Recreation room 4.928m X 6.121m
- Living room 3.759m X 5.055m
- Utility 1.803m X 4.623m
- Wine room 1.803m X 2.261m
- Storage 3.302m X 5.918m
- Bedroom 2.997m X 3.048m
- Utility 2.057m X 3.302m
- Walk-in closet 2.946m X 4.42m
Level: Above - Flex room 3.607m X 4.445m
Level: Above - Bedroom 3.785m X 4.039m
Level: Above - Bedroom 3.531m X 4.521m
Level: Above - Walk-in closet 1.499m X 2.464m
Level: Above - Primary bedroom 5.41m X 5.613m
Level: Above - Storage 1.422m X 3.226m
Level: Above - Family room 4.547m X 5.309m
Level: Main - Living room 3.937m X 4.801m
Level: Main - Foyer 2.946m X 3.454m
Level: Main - Dining room 3.937m X 5.055m
Level: Main - Pantry 2.159m X 2.794m
Level: Main - Mud room 1.6m X 3.226m
Level: Main - Kitchen 4.521m X 5.461m
Level: Main - Office 2.794m X 2.819m
Level: Main - Laundry 2.642m X 2.718m
Level: Main
SOA_HOUSEKEEPING_ATTRS
- Listing type identifier Idx

Lock your rate with RBC pre-approval
Mortgage rate is for illustrative purposes only. Please check RBC.com/mortgages for the current mortgage rates
$-39,467
/ Month25 Years fixed, 20% down payment, % interest
$
$
$
%
$
%

Schedule a viewing
No obligation or purchase necessary, cancel at any time
Nearby Homes
Real estate & homes for sale nearby



