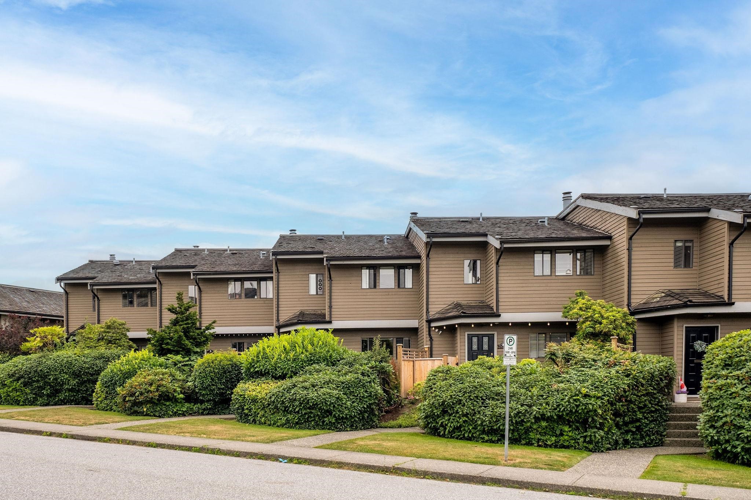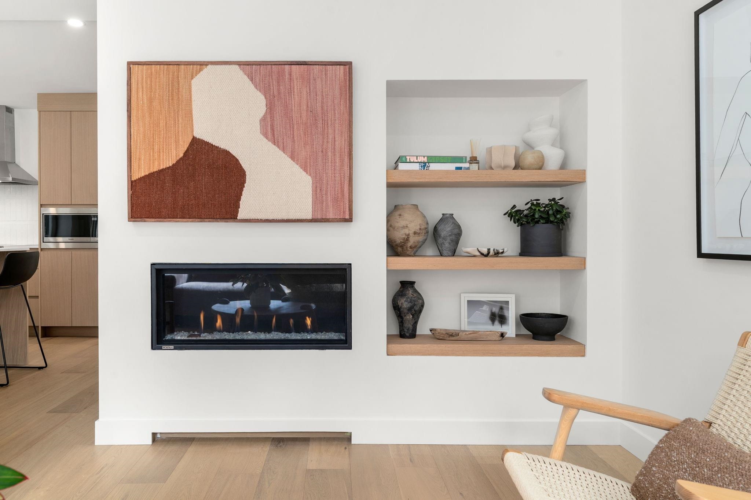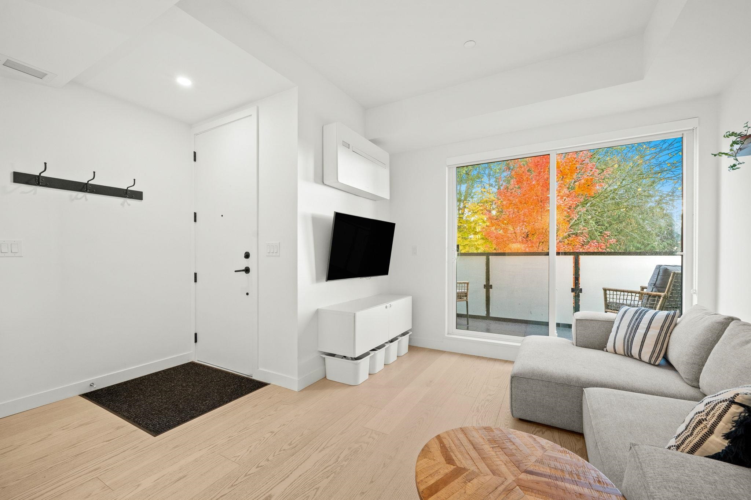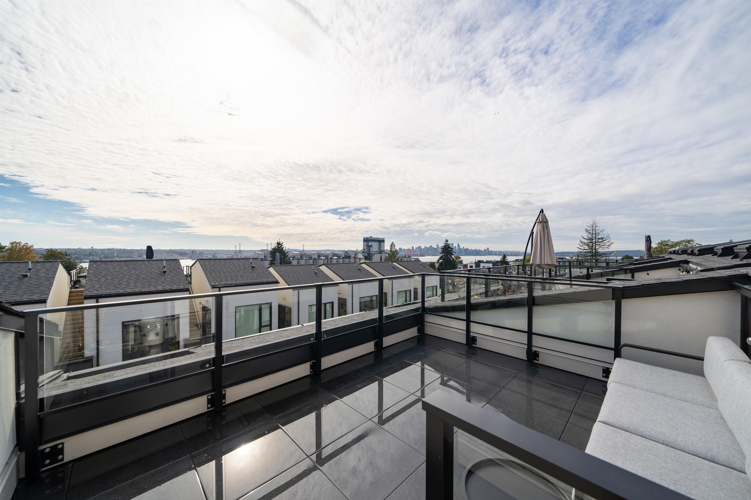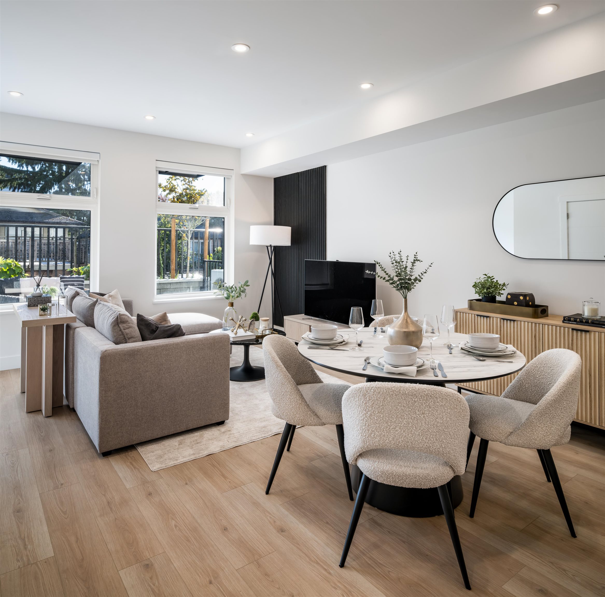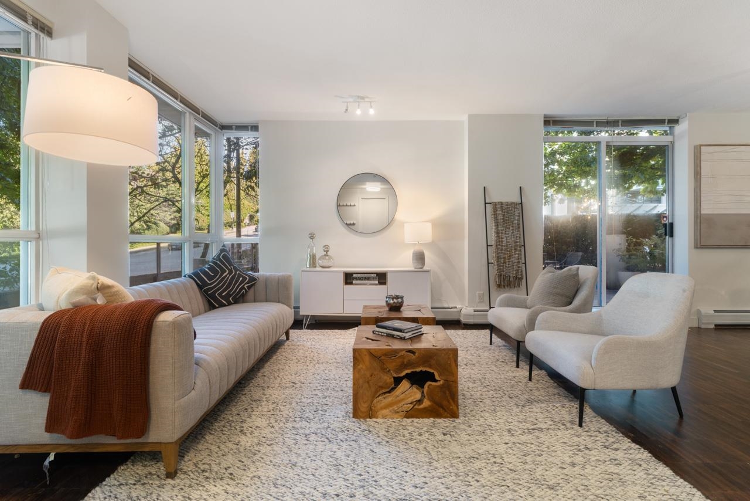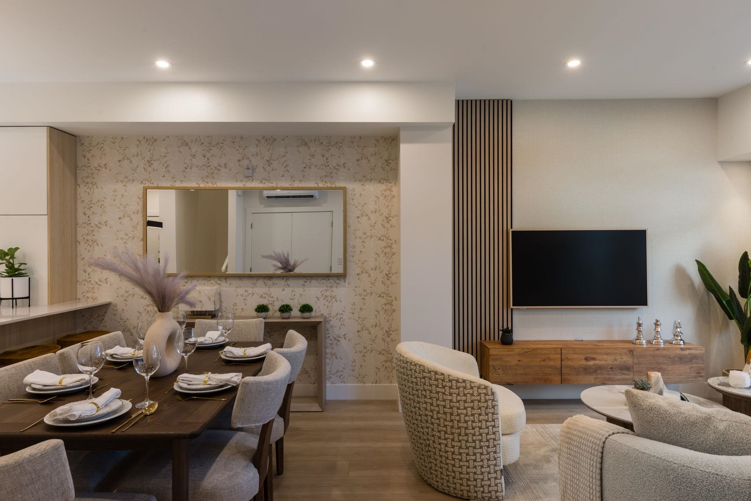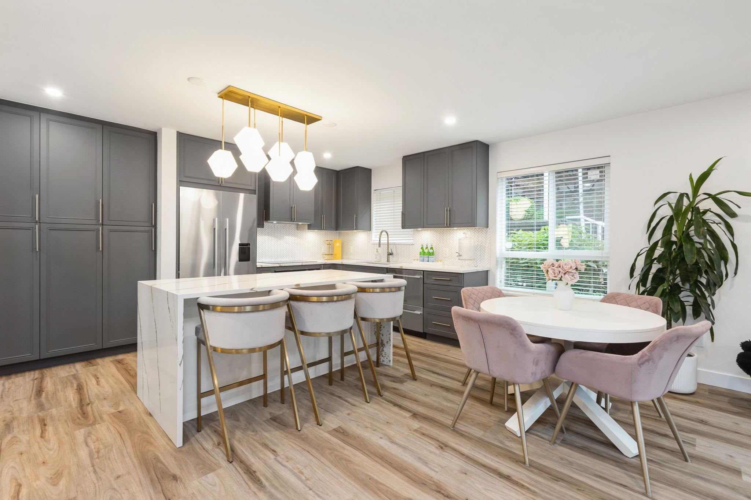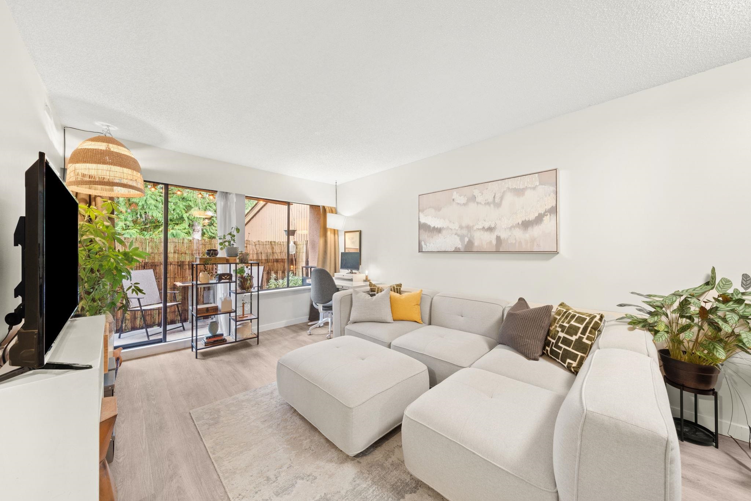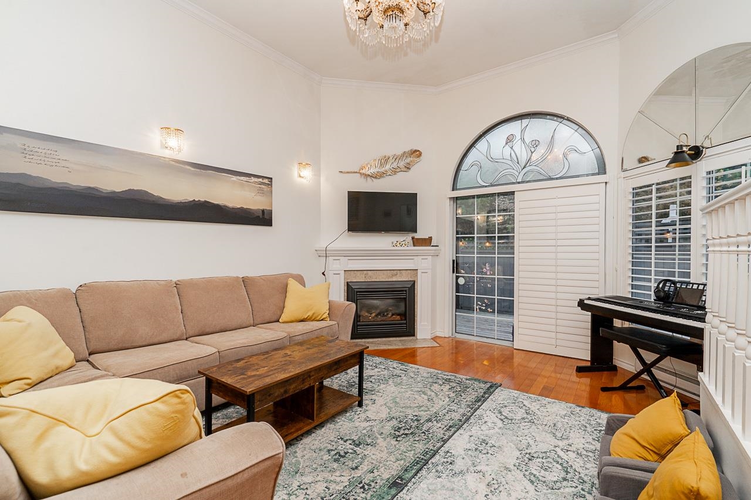Select your Favourite features
- Houseful
- BC
- North Vancouver
- Moodyville
- 602 2nd Street East #226
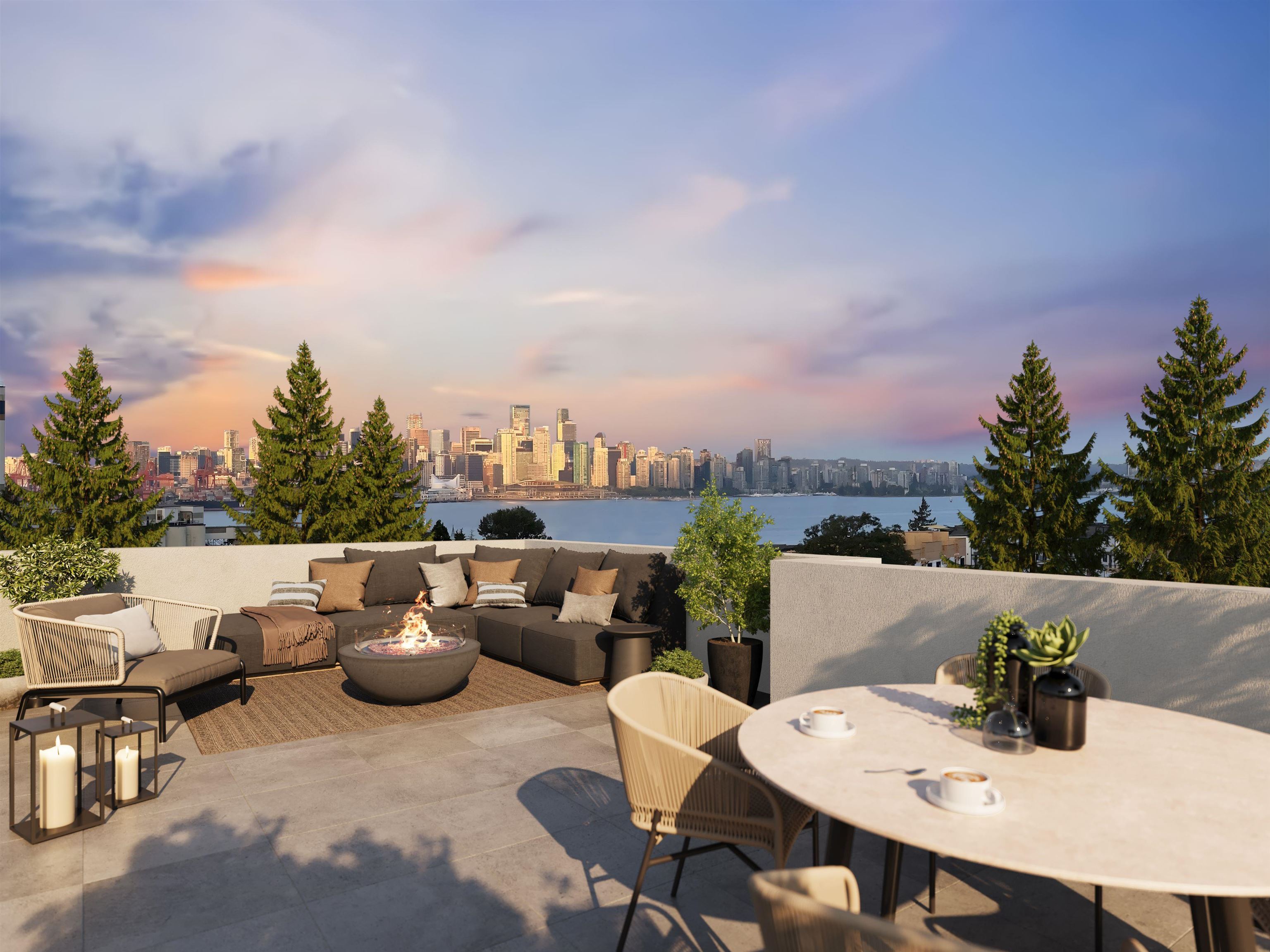
602 2nd Street East #226
For Sale
51 Days
$1,497,900
3 beds
3 baths
1,221 Sqft
602 2nd Street East #226
For Sale
51 Days
$1,497,900
3 beds
3 baths
1,221 Sqft
Highlights
Description
- Home value ($/Sqft)$1,227/Sqft
- Time on Houseful
- Property typeResidential
- StyleReverse 2 storey
- Neighbourhood
- CommunityShopping Nearby
- Median school Score
- Year built2026
- Mortgage payment
PRE-SALE OPPORTUNITY | Welcome to Morrison Walk in the heart of Moodyville, North Vancouver. This beautifully designed home features a private rooftop deck—perfect for entertaining or unwinding with sweeping views. Premium finishes and spacious layouts create a refined yet functional living experience. Completion is anticipated for Fall/Winter 2026, giving you time to plan your move. Customize your storage and parking options to fit your lifestyle—yes, we have room for all your toys! Located steps from parks, trails, and Lower Lonsdale amenities, Morrison Walk combines North Shore living with modern design. Ask us about our buyer incentives today!
MLS®#R3046684 updated 4 days ago.
Houseful checked MLS® for data 4 days ago.
Home overview
Amenities / Utilities
- Heat source Forced air, hot water
- Sewer/ septic Public sewer, sanitary sewer
Exterior
- # total stories 4.0
- Construction materials
- Foundation
- Roof
- # parking spaces 1
- Parking desc
Interior
- # full baths 2
- # half baths 1
- # total bathrooms 3.0
- # of above grade bedrooms
- Appliances Washer/dryer, dishwasher, refrigerator, stove
Location
- Community Shopping nearby
- Area Bc
- View Yes
- Water source Public
- Zoning description Rm-4
Overview
- Basement information None
- Building size 1221.0
- Mls® # R3046684
- Property sub type Townhouse
- Status Active
- Tax year 2024
Rooms Information
metric
- Patio 9.754m X 4.572m
Level: Above - Patio 2.438m X 4.572m
Level: Above - Dining room 2.642m X 3.378m
Level: Above - Living room 3.048m X 3.378m
Level: Above - Kitchen 3.658m X 3.429m
Level: Above - Patio 1.219m X 4.572m
Level: Main - Bedroom 2.921m X 2.946m
Level: Main - Bedroom 2.794m X 3.327m
Level: Main - Foyer 2.261m X 1.499m
Level: Main - Primary bedroom 3.023m X 3.505m
Level: Main
SOA_HOUSEKEEPING_ATTRS
- Listing type identifier Idx

Lock your rate with RBC pre-approval
Mortgage rate is for illustrative purposes only. Please check RBC.com/mortgages for the current mortgage rates
$-3,994
/ Month25 Years fixed, 20% down payment, % interest
$
$
$
%
$
%

Schedule a viewing
No obligation or purchase necessary, cancel at any time
Nearby Homes
Real estate & homes for sale nearby

