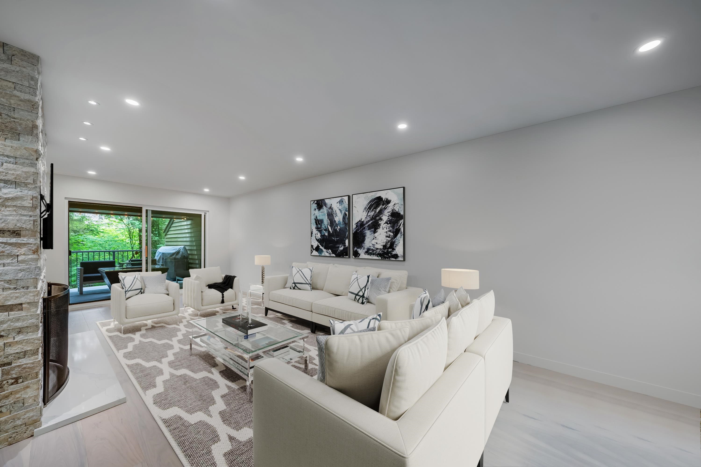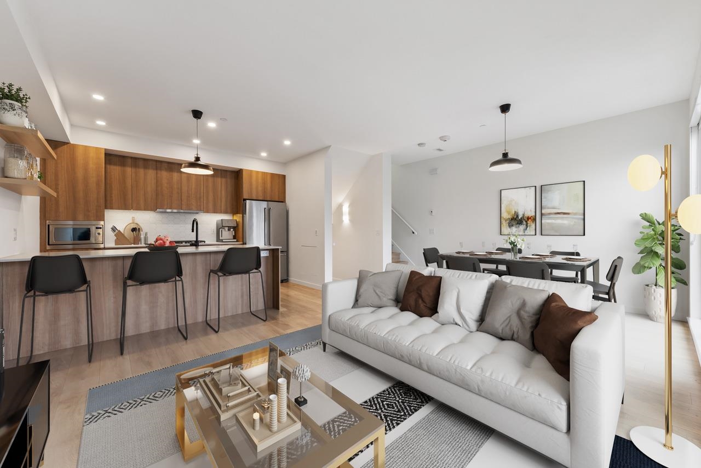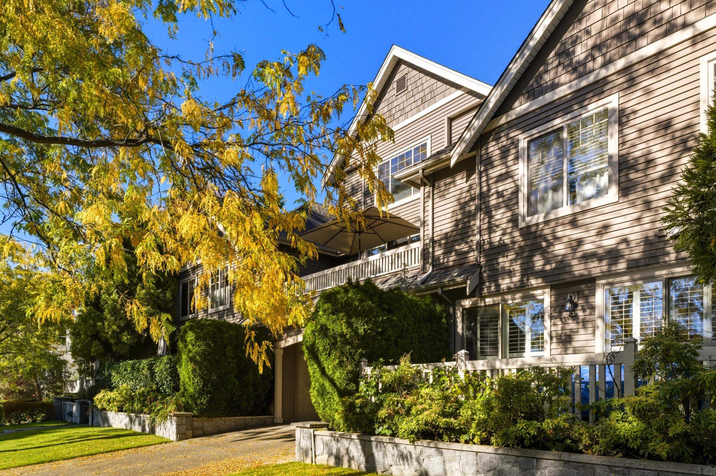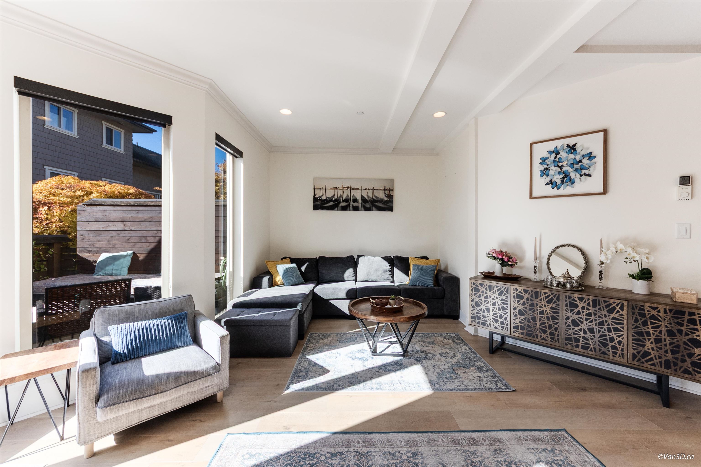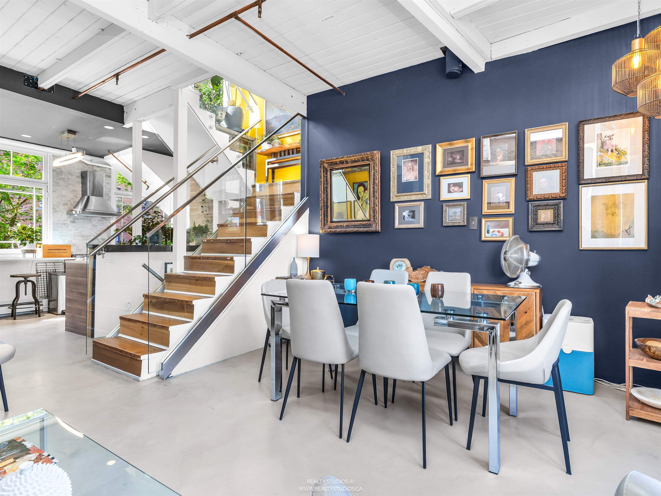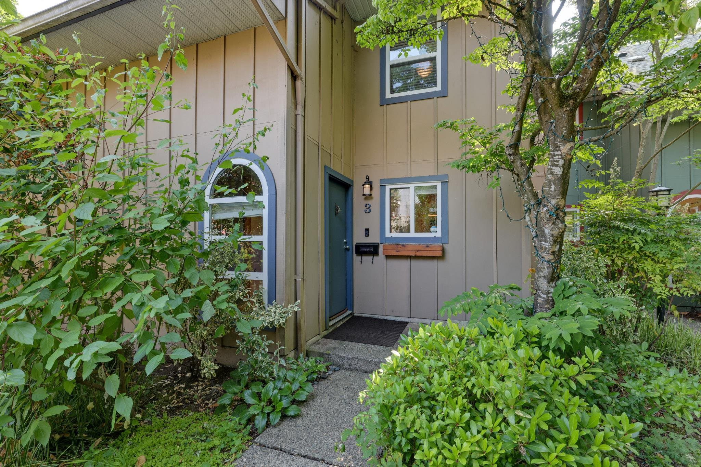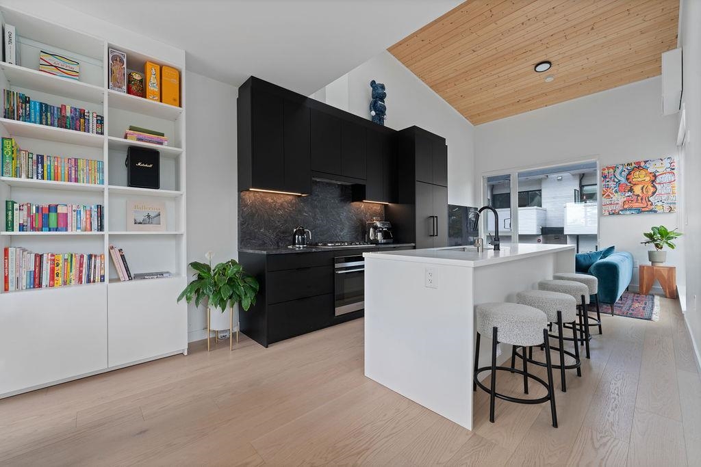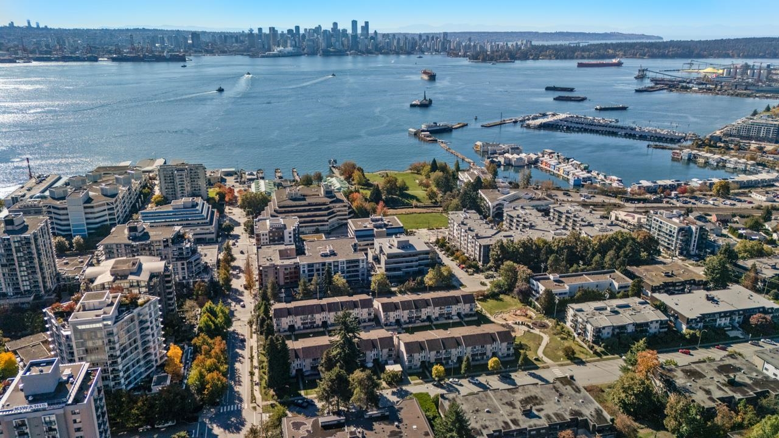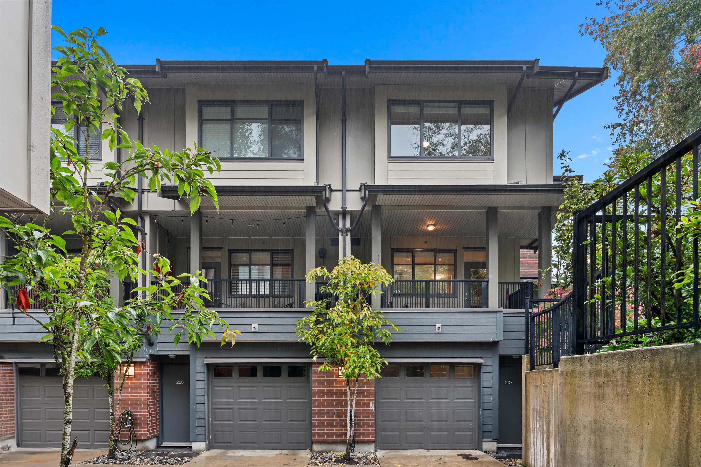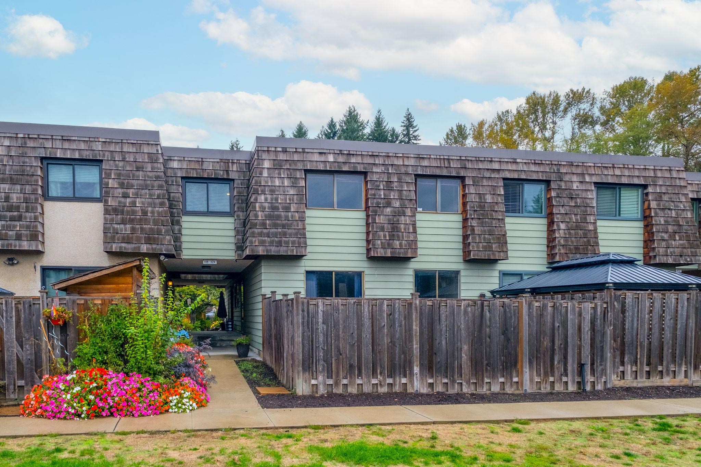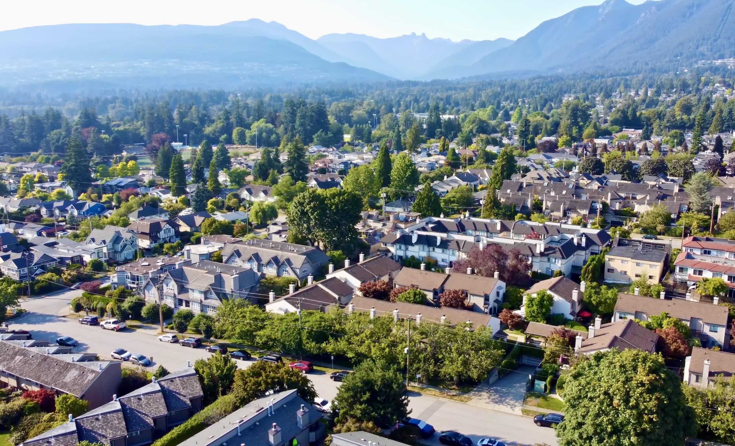- Houseful
- BC
- North Vancouver
- Moodyville
- 610 East 3rd Street #th6
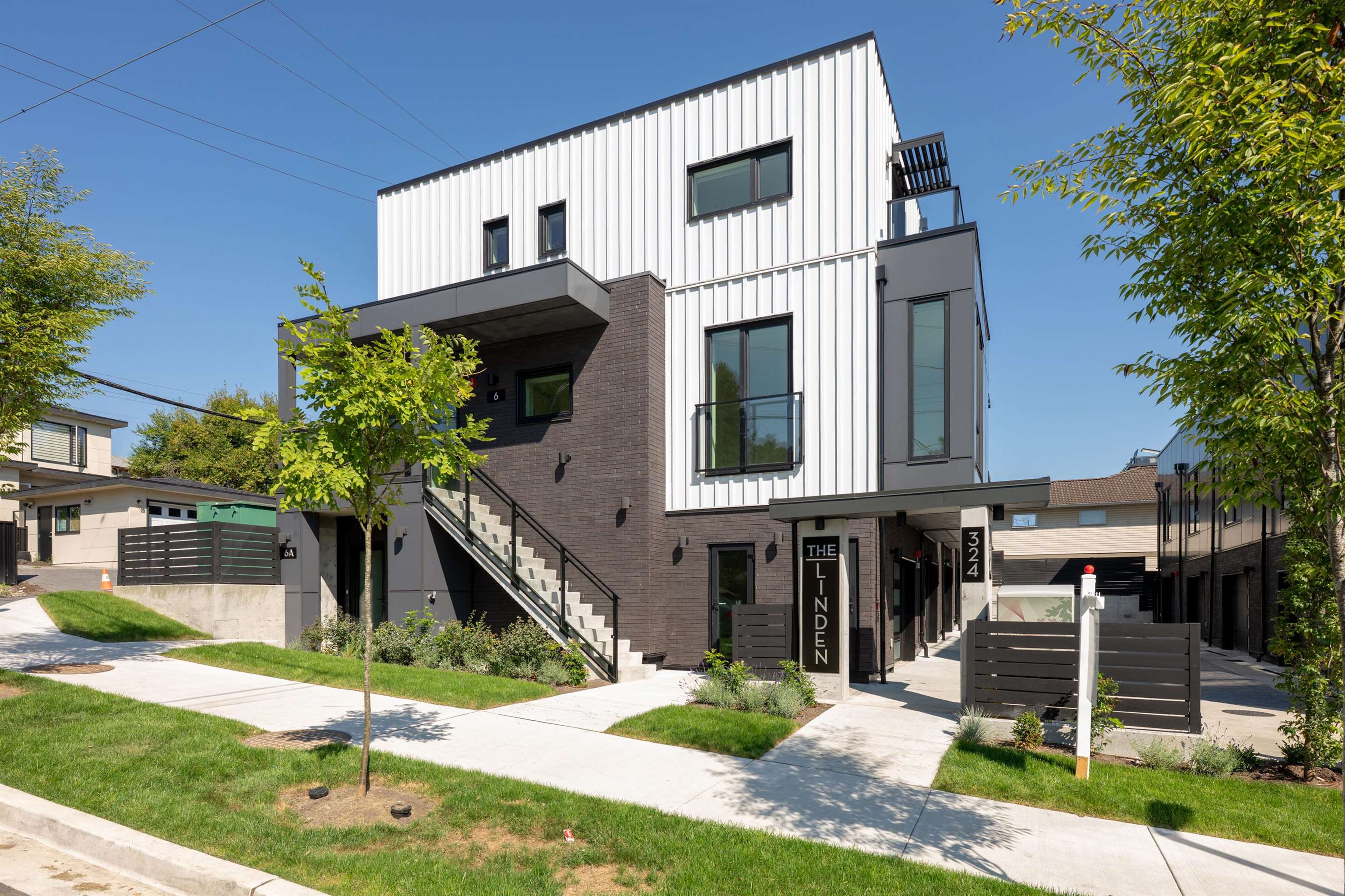
610 East 3rd Street #th6
610 East 3rd Street #th6
Highlights
Description
- Home value ($/Sqft)$951/Sqft
- Time on Houseful
- Property typeResidential
- Style3 storey
- Neighbourhood
- CommunityShopping Nearby
- Median school Score
- Year built2025
- Mortgage payment
Welcome to THE LINDEN — a boutique collection of 10 modern townhomes in the heart of Moodyville with only 4 homes remaining, ranging from 1,400 – 1,682 sq. ft., these townhomes are thoughtfully designed by Cornerstone Architects and built to the Passive House Standard, keeping energy bills low and comfort high. This home includes a lock-off studio suite perfect as a mortgage helper, guest space, or private office. Inside, you’ll find expansive windows that fill the home with natural light, a balcony off the primary bedroom for your morning coffee, and premium finishes with high-quality appliances throughout. Located just minutes from the Lower Lonsdale Quay, you’ll be steps from shops, restaurants, and fitness centres, with city views and North Shore trails right at your doorstep.
Home overview
- Heat source Forced air, heat pump
- Sewer/ septic Public sewer, sanitary sewer, storm sewer
- Construction materials
- Foundation
- Roof
- # parking spaces 1
- Parking desc
- # full baths 4
- # total bathrooms 4.0
- # of above grade bedrooms
- Appliances Washer/dryer, dishwasher, refrigerator, stove
- Community Shopping nearby
- Area Bc
- Subdivision
- View Yes
- Water source Public
- Zoning description Rm4
- Basement information Exterior entry
- Building size 1682.0
- Mls® # R3041498
- Property sub type Townhouse
- Status Active
- Kitchen 1.473m X 2.591m
- Living room 4.369m X 3.988m
- Patio 3.251m X 2.083m
- Primary bedroom 3.048m X 3.429m
Level: Above - Bedroom 2.921m X 2.769m
Level: Above - Kitchen 3.531m X 2.565m
Level: Main - Dining room 2.007m X 4.445m
Level: Main - Foyer 1.143m X 2.794m
Level: Main - Bedroom 3.429m X 2.845m
Level: Main - Living room 3.048m X 4.369m
Level: Main
- Listing type identifier Idx

$-4,267
/ Month

