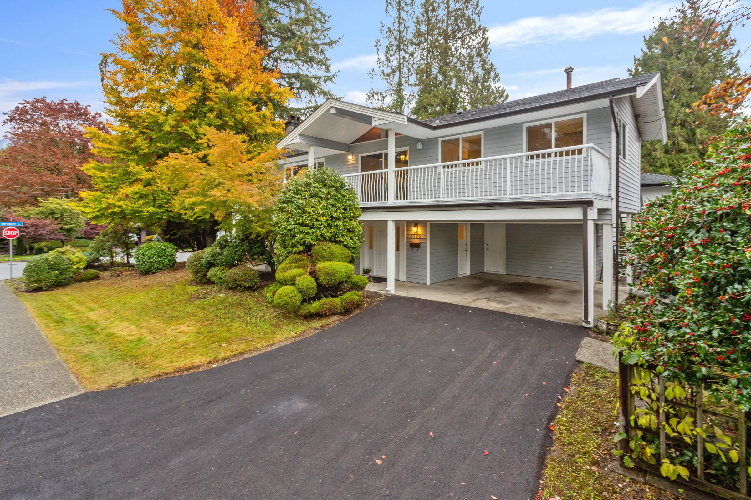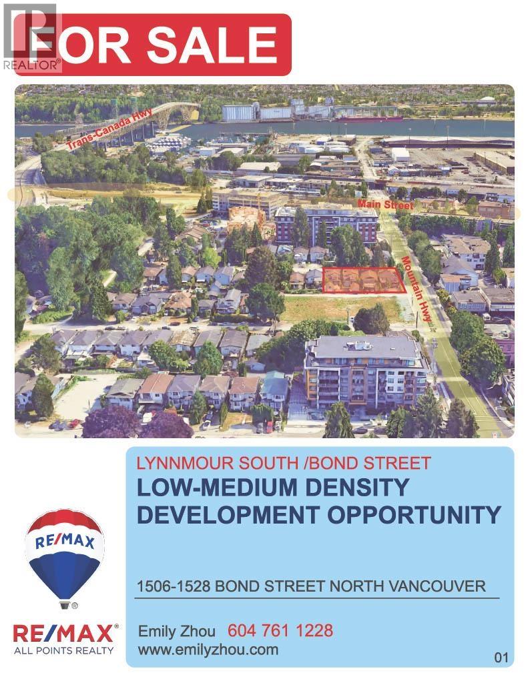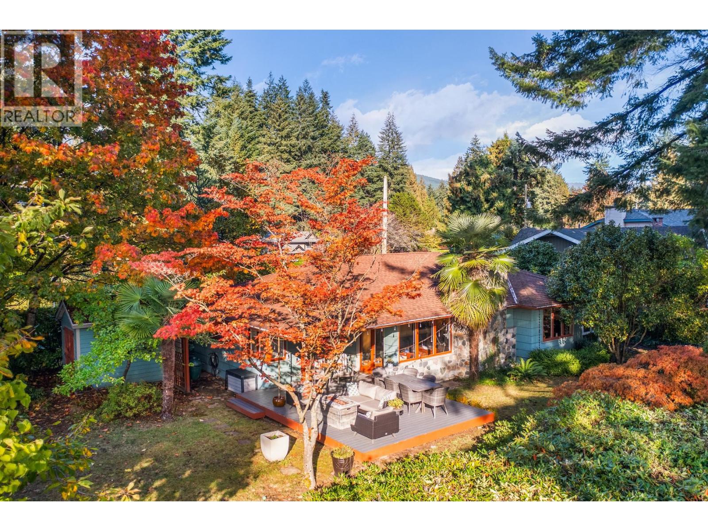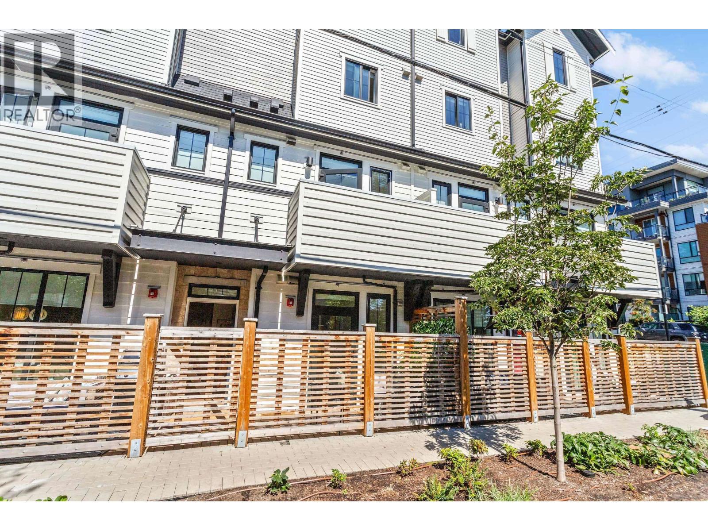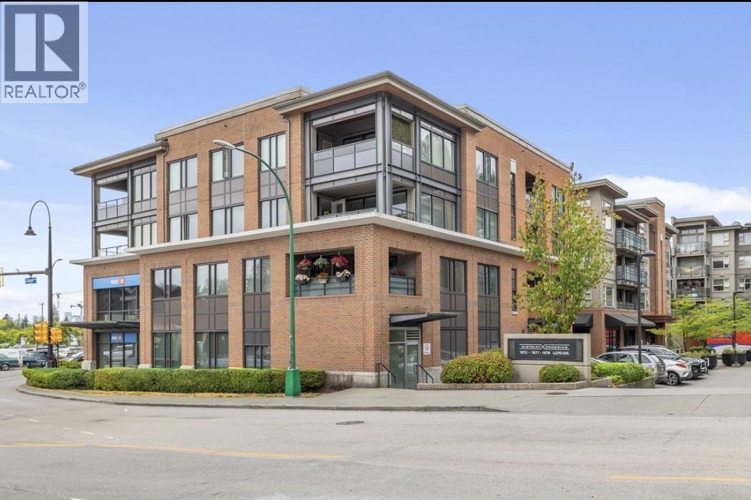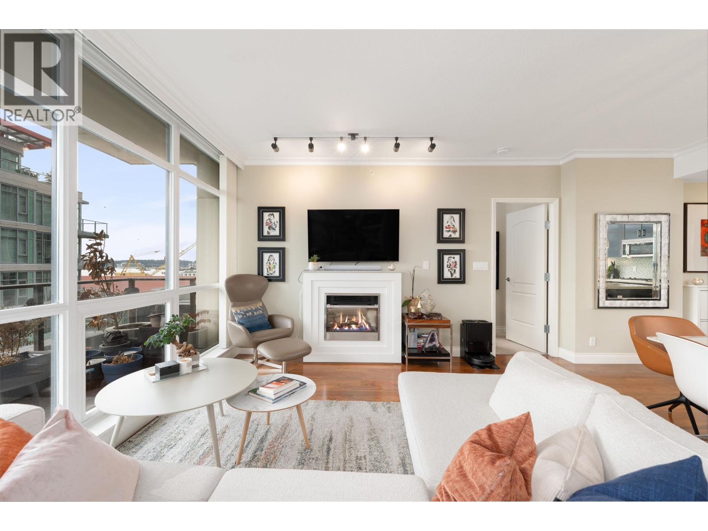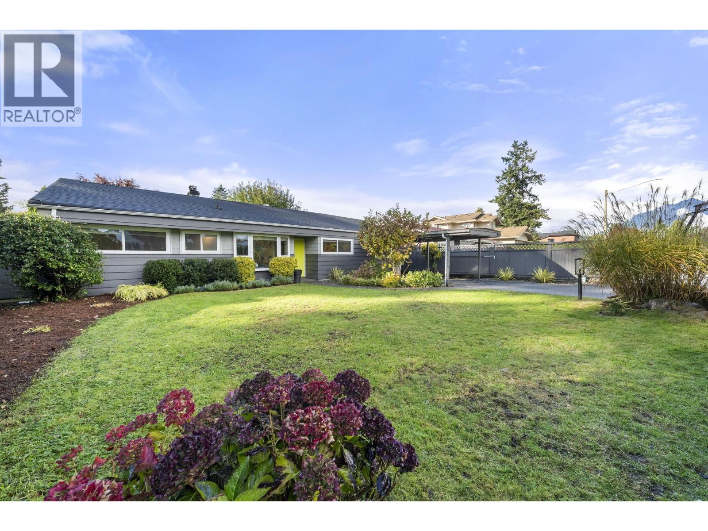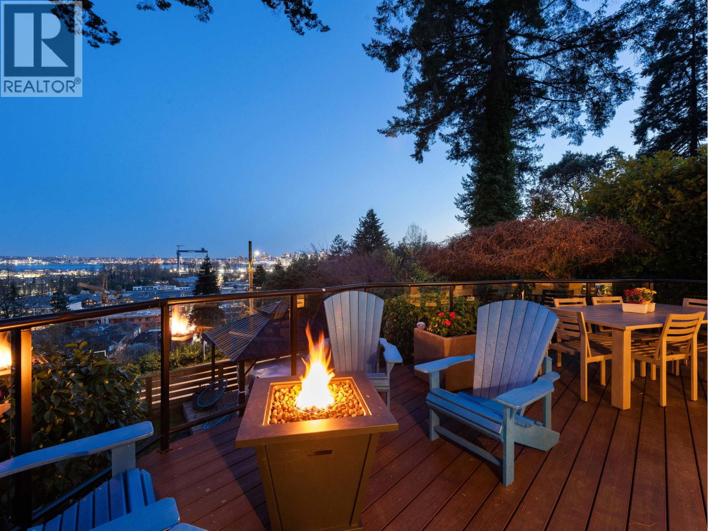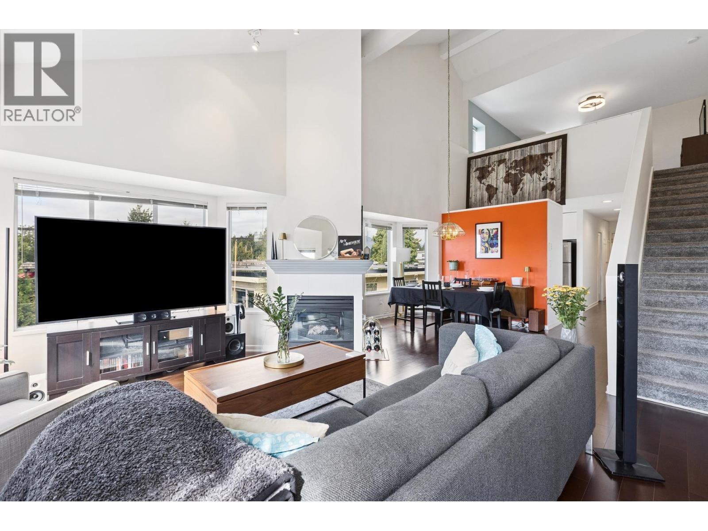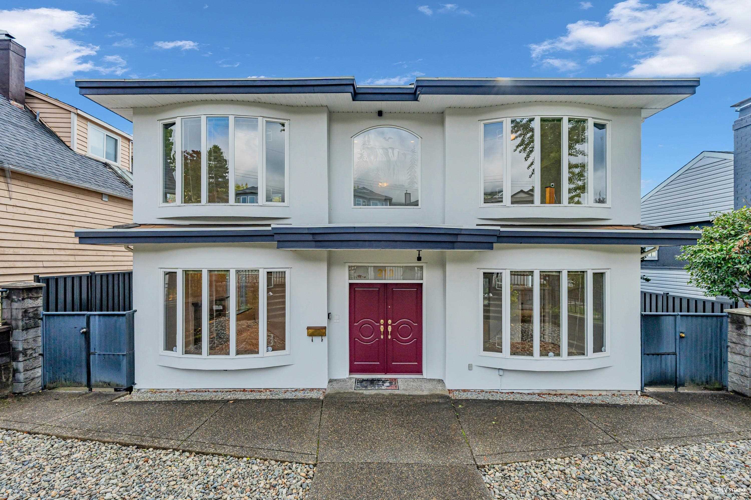- Houseful
- BC
- North Vancouver
- Moodyville
- 615 6th Street East
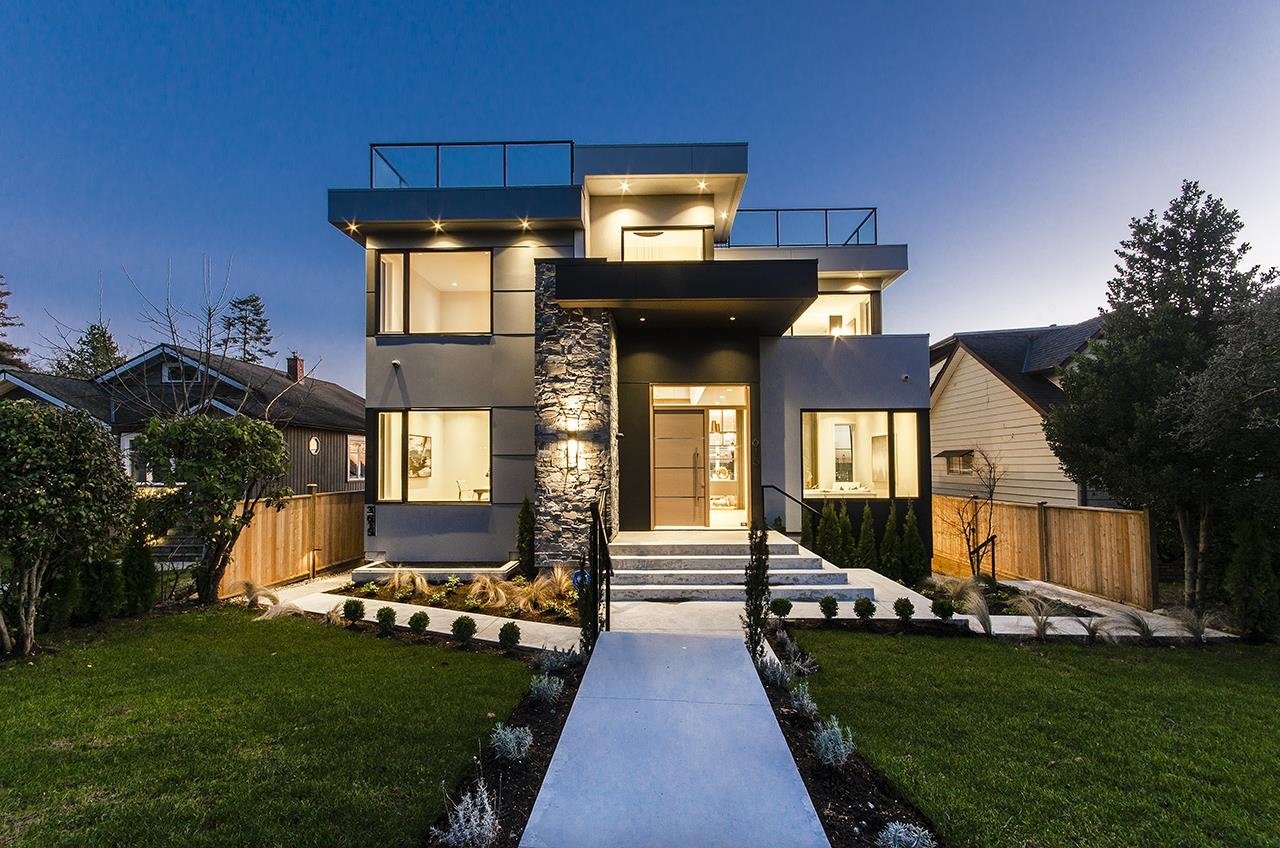
615 6th Street East
615 6th Street East
Highlights
Description
- Home value ($/Sqft)$787/Sqft
- Time on Houseful
- Property typeResidential
- Neighbourhood
- CommunityShopping Nearby
- Median school Score
- Year built2024
- Mortgage payment
Nestled in the Queensbury neighborhood of North Vancouver, this exceptional new residence offers an unparalleled living experience. Presents a luxurious haven with captivating vistas of the ocean and downtown Vancouver. With an abundance of natural light and open-concept layout, this home exudes sophistication. Grand foyer leading seamlessly to the elegant living, dining, family rooms & gourmet kitchen. Upstairs, three generously sized ensuite bedrooms. Lower level offers a versatile media room with its own entrance, wet bar, additional bedrm. Two remarkable mortgage helpers - a legal two-bedroom suite and a two-bedrm LANEWAY house. Expansive roof patio to indulge in panoramic views that seamlessly blend indoor and outdoor living. Convenient surrounding public facilities. Open Sun 2-4pm
Home overview
- Heat source Heat pump, hot water, radiant
- Sewer/ septic Public sewer, sanitary sewer
- Construction materials
- Foundation
- Roof
- Parking desc
- # full baths 7
- # half baths 1
- # total bathrooms 8.0
- # of above grade bedrooms
- Appliances Washer/dryer, dishwasher, refrigerator, stove
- Community Shopping nearby
- Area Bc
- View Yes
- Water source Public
- Zoning description Rs1
- Lot dimensions 6839.0
- Lot size (acres) 0.16
- Basement information Finished, exterior entry
- Building size 5057.0
- Mls® # R3045582
- Property sub type Single family residence
- Status Active
- Virtual tour
- Tax year 2024
- Bedroom 3.175m X 3.48m
- Media room 3.531m X 6.528m
- Kitchen 1.6m X 3.429m
- Bedroom 3.023m X 3.48m
- Living room 3.2m X 4.267m
- Other 2.159m X 3.658m
- Bedroom 3.15m X 3.378m
- Bedroom 3.327m X 4.216m
Level: Above - Primary bedroom 4.166m X 4.293m
Level: Above - Bedroom 3.658m X 3.912m
Level: Above - Utility 2.159m X 2.286m
Level: Above - Kitchen 3.048m X 3.327m
Level: Main - Living room 4.039m X 4.267m
Level: Main - Foyer 2.743m X 3.378m
Level: Main - Bedroom 3.581m X 4.191m
Level: Main - Living room 3.226m X 3.327m
Level: Main - Dining room 3.023m X 4.902m
Level: Main - Family room 4.394m X 5.766m
Level: Main - Kitchen 4.674m X 4.851m
Level: Main - Laundry 1.803m X 2.261m
Level: Main - Bedroom 3.048m X 3.454m
Level: Main - Storage 2.87m X 2.642m
Level: Main - Bedroom 2.718m X 3.429m
Level: Main
- Listing type identifier Idx

$-10,613
/ Month

