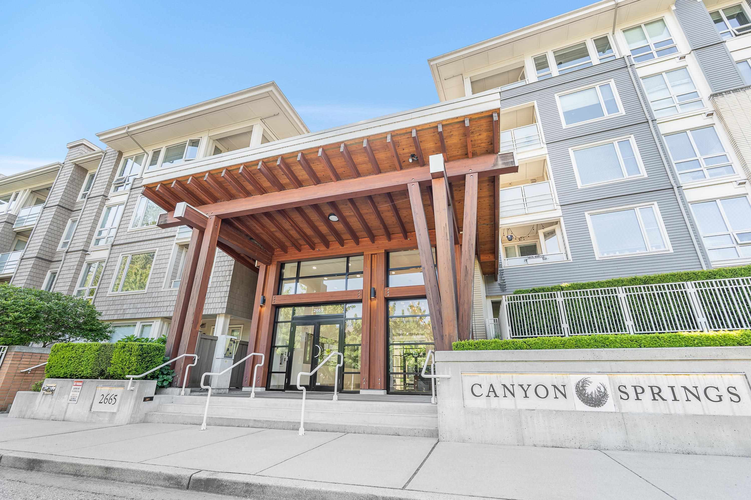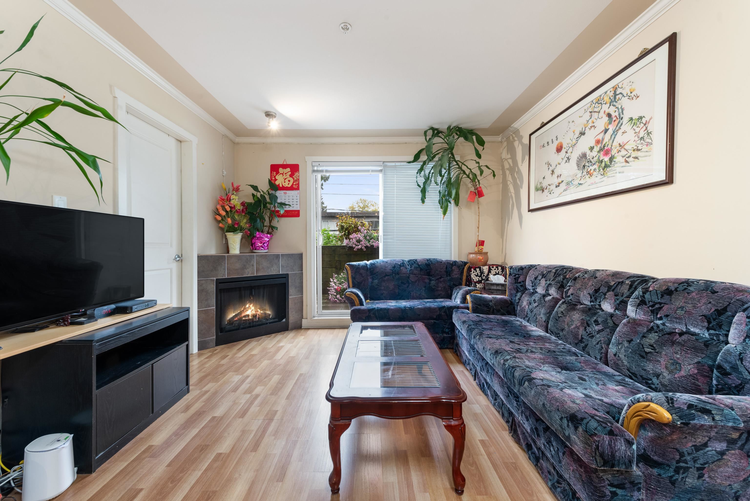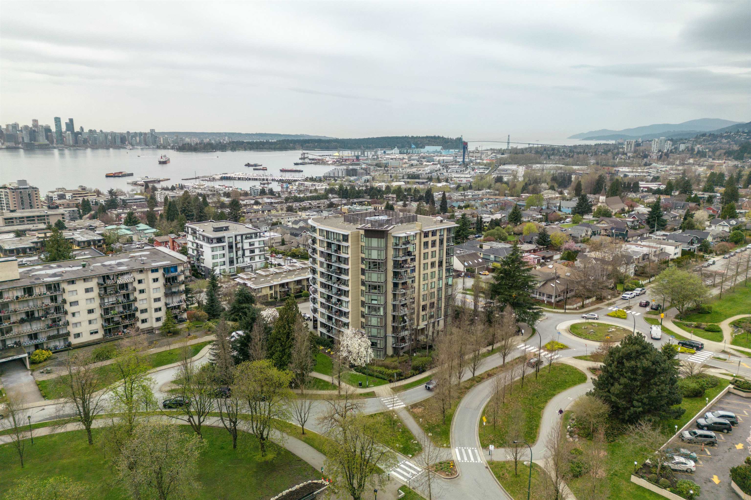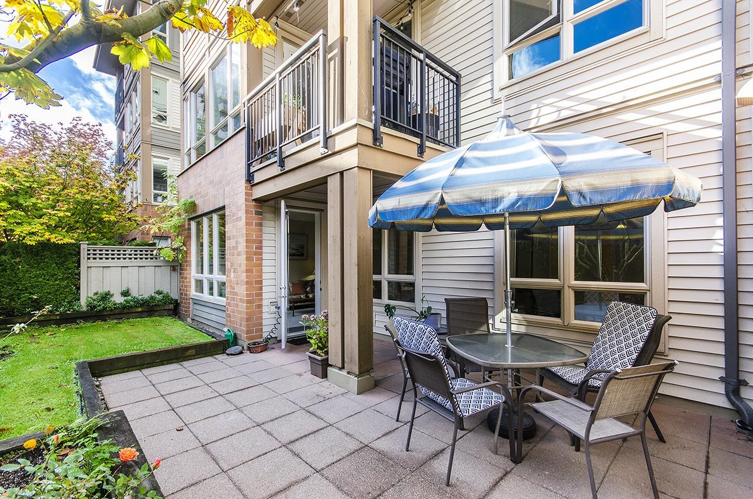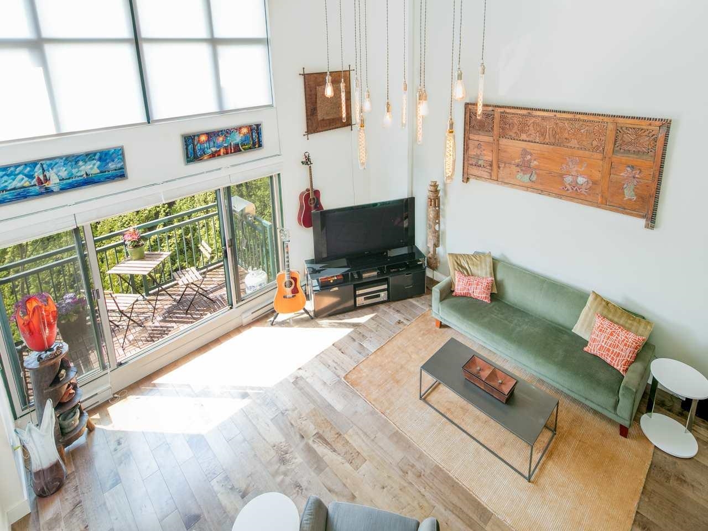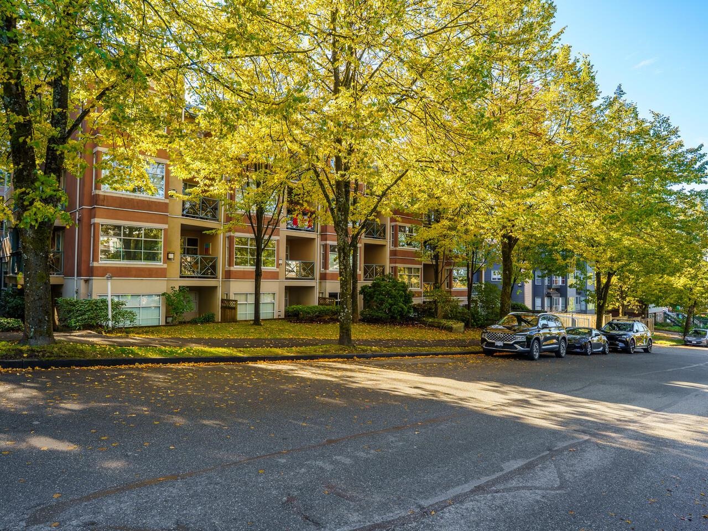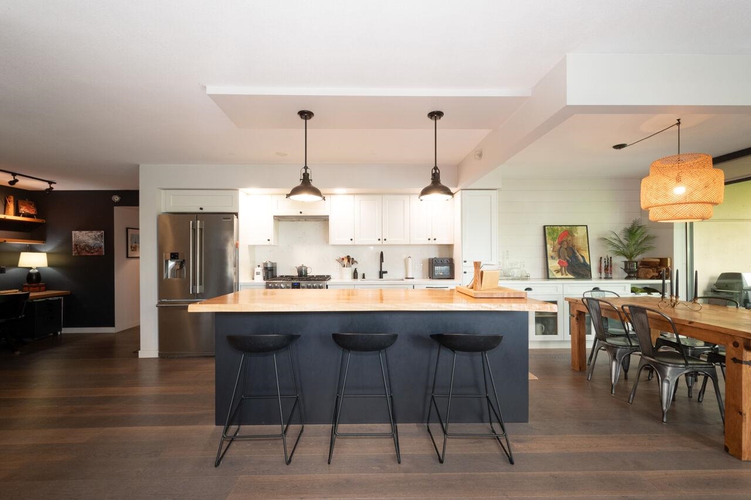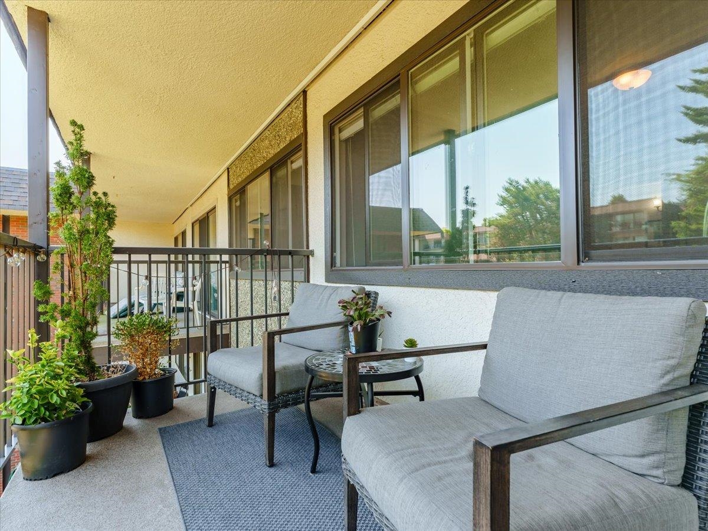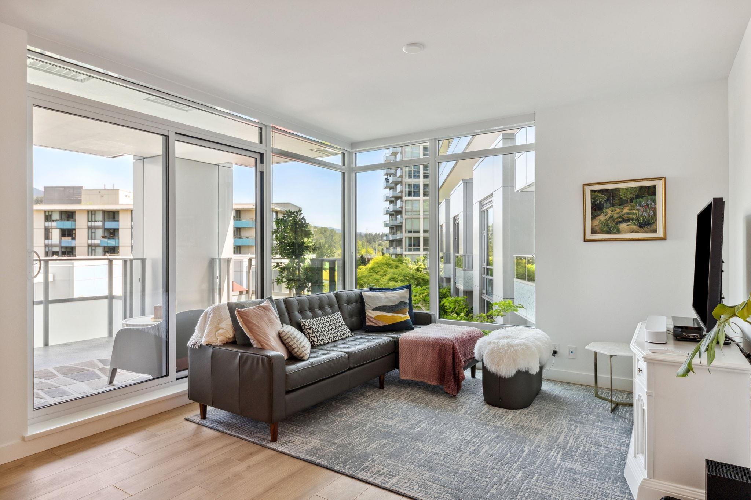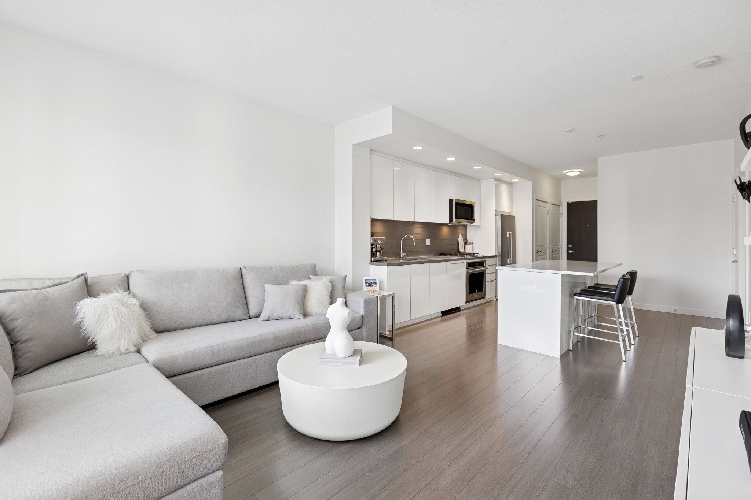- Houseful
- BC
- North Vancouver
- Moodyville
- 615 East 3rd Street #205
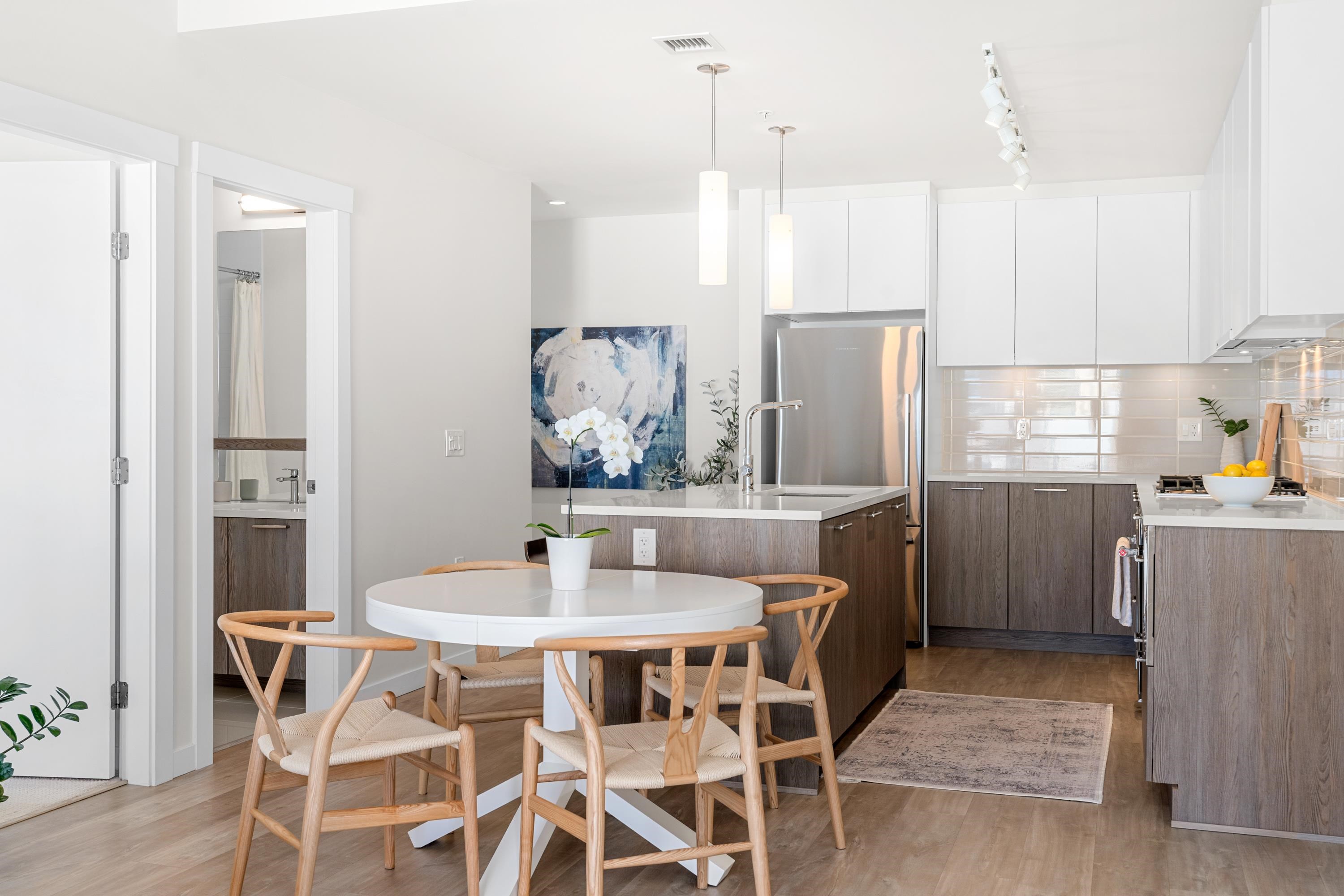
615 East 3rd Street #205
615 East 3rd Street #205
Highlights
Description
- Home value ($/Sqft)$1,052/Sqft
- Time on Houseful
- Property typeResidential
- Neighbourhood
- CommunityShopping Nearby
- Median school Score
- Year built2019
- Mortgage payment
Moodyville continues to boom as one of North Vancouver’s fastest-growing neighborhoods and this spacious condo located in the Kindred building is the perfect spot to enjoy all the area has to offer. Only 6 years old, unit 205 has 2 beds, 2 baths, 2 parking spots, a roomy kitchen & balcony, luxury closets by California Closets, and a large storage locker. The immaculately maintained 997 square foot home offers comfortable living for both families & individuals. Families love how close the Kindred is located to Kinderbees Daycare, Hamersley Park, and Moodville Park—where kids can enjoy a vast play space & bike track. Other nearby destinations, that everyone can enjoy, include Park and Tilford mall, incredible breweries, spirit trail, and the bustling hub of Lower Lonsdale is only 1 km away.
Home overview
- Heat source Hot water, radiant
- Sewer/ septic Sanitary sewer, storm sewer
- Construction materials
- Foundation
- Roof
- # parking spaces 2
- Parking desc
- # full baths 2
- # total bathrooms 2.0
- # of above grade bedrooms
- Appliances Washer/dryer, dishwasher, refrigerator, stove, microwave
- Community Shopping nearby
- Area Bc
- Subdivision
- View Yes
- Water source Public
- Zoning description Mf
- Basement information None
- Building size 997.0
- Mls® # R3050377
- Property sub type Apartment
- Status Active
- Virtual tour
- Tax year 2024
- Bedroom 2.591m X 3.302m
Level: Main - Dining room 3.683m X 1.803m
Level: Main - Walk-in closet 1.346m X 2.667m
Level: Main - Foyer 5.436m X 2.591m
Level: Main - Living room 3.683m X 4.166m
Level: Main - Primary bedroom 3.226m X 3.327m
Level: Main - Kitchen 3.683m X 3.632m
Level: Main - Patio 4.496m X 2.591m
Level: Main
- Listing type identifier Idx

$-2,797
/ Month

