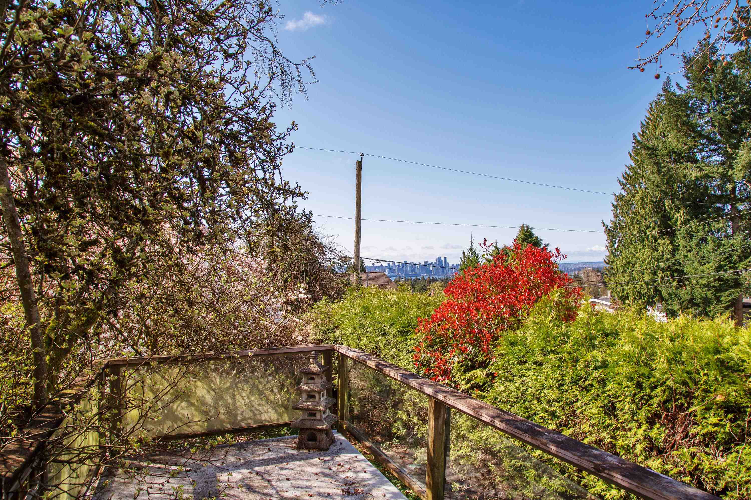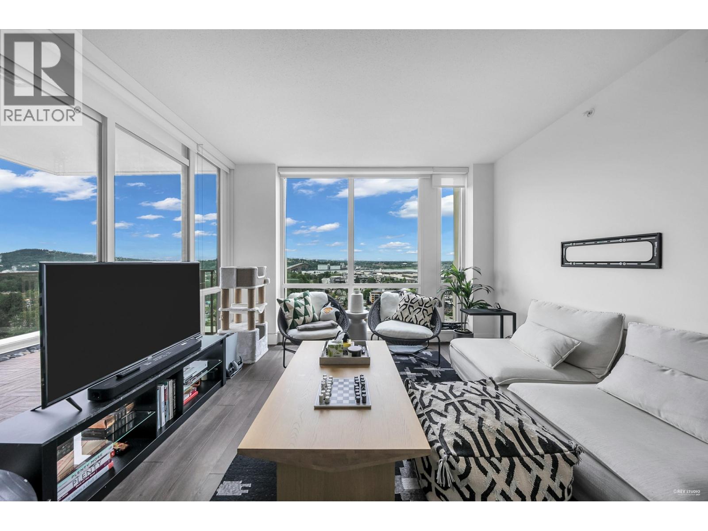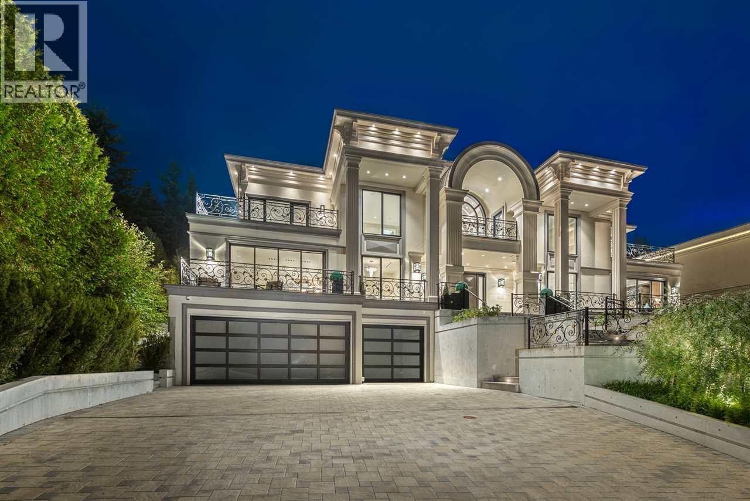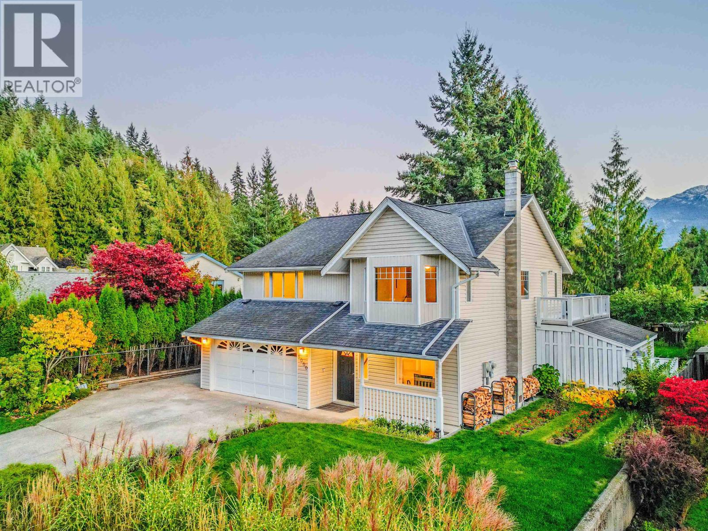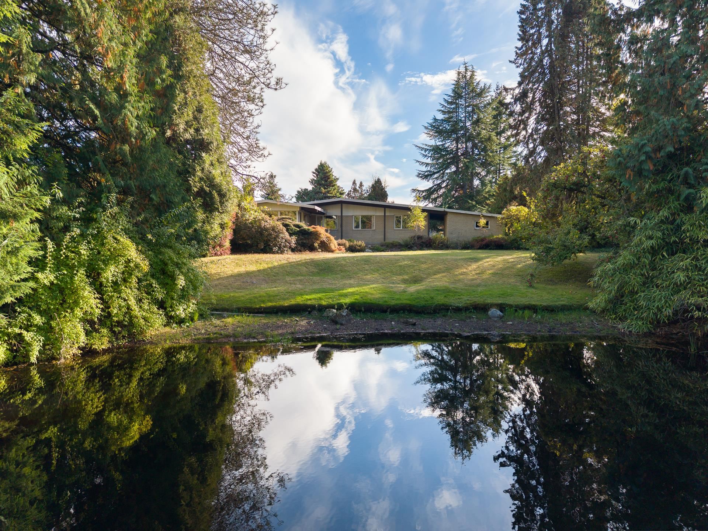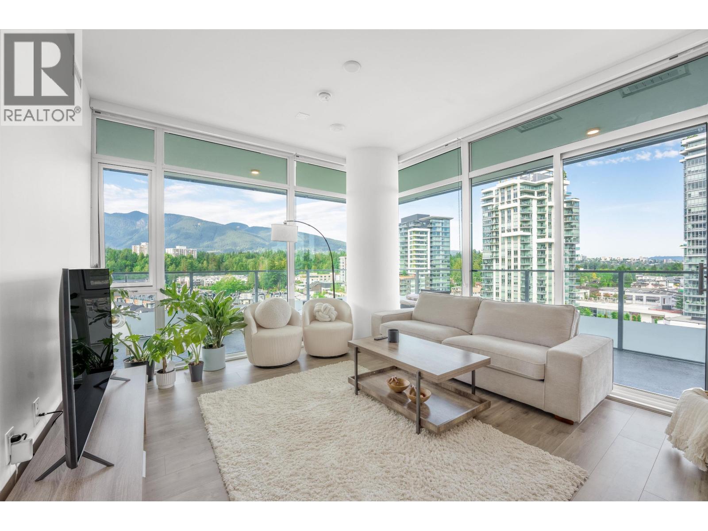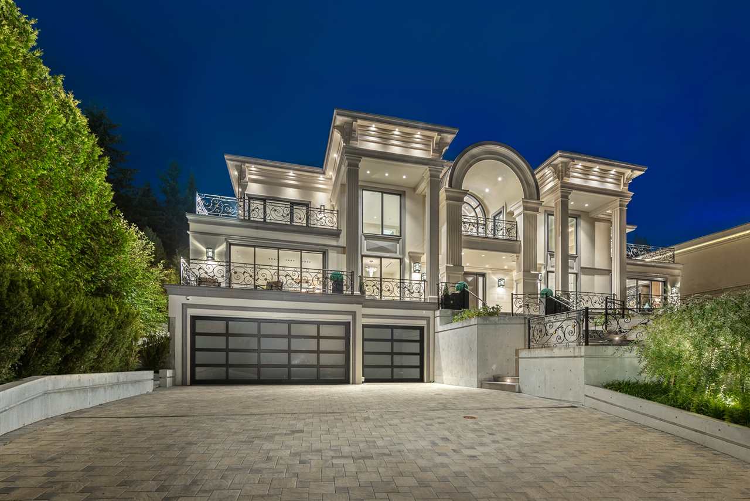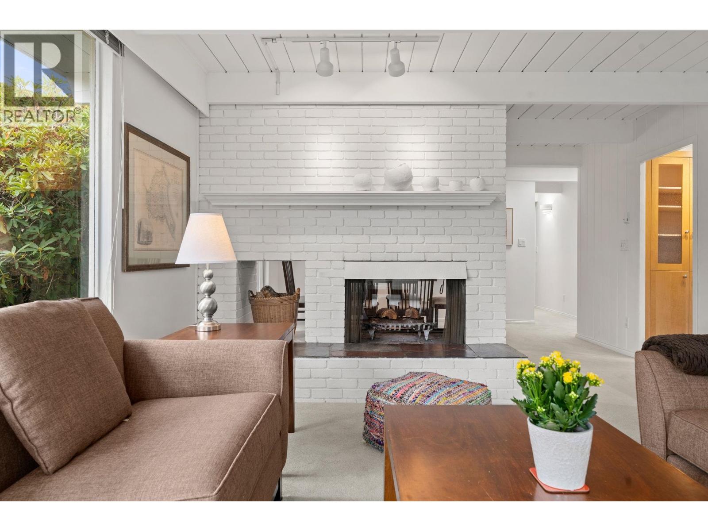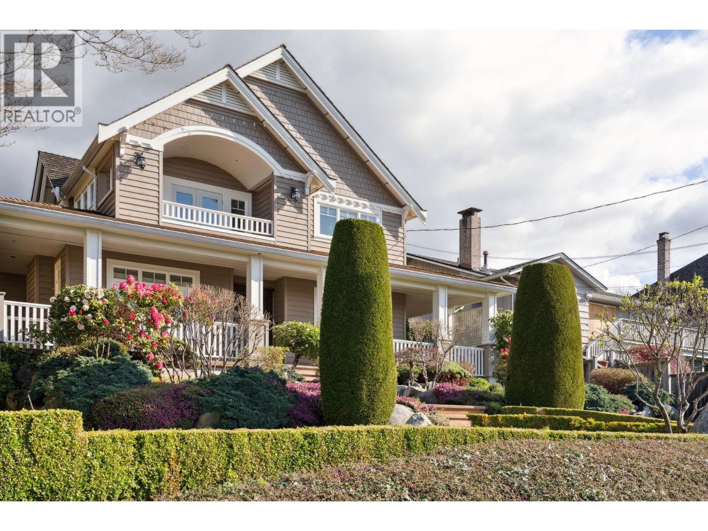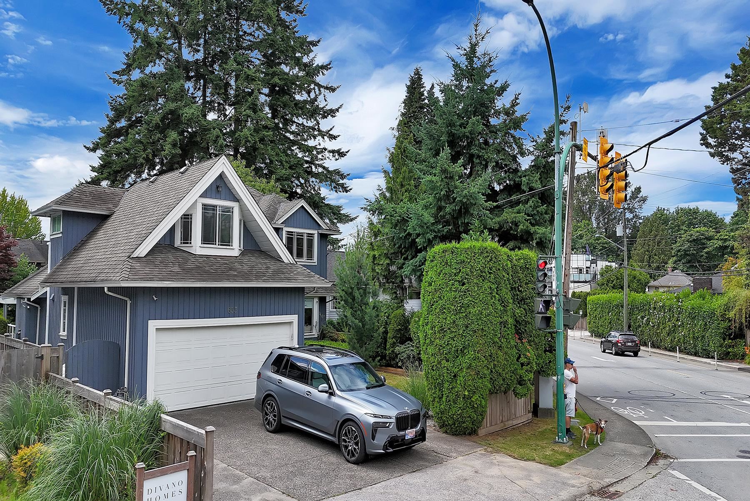- Houseful
- BC
- North Vancouver
- Cleveland
- 637 Alpine Court
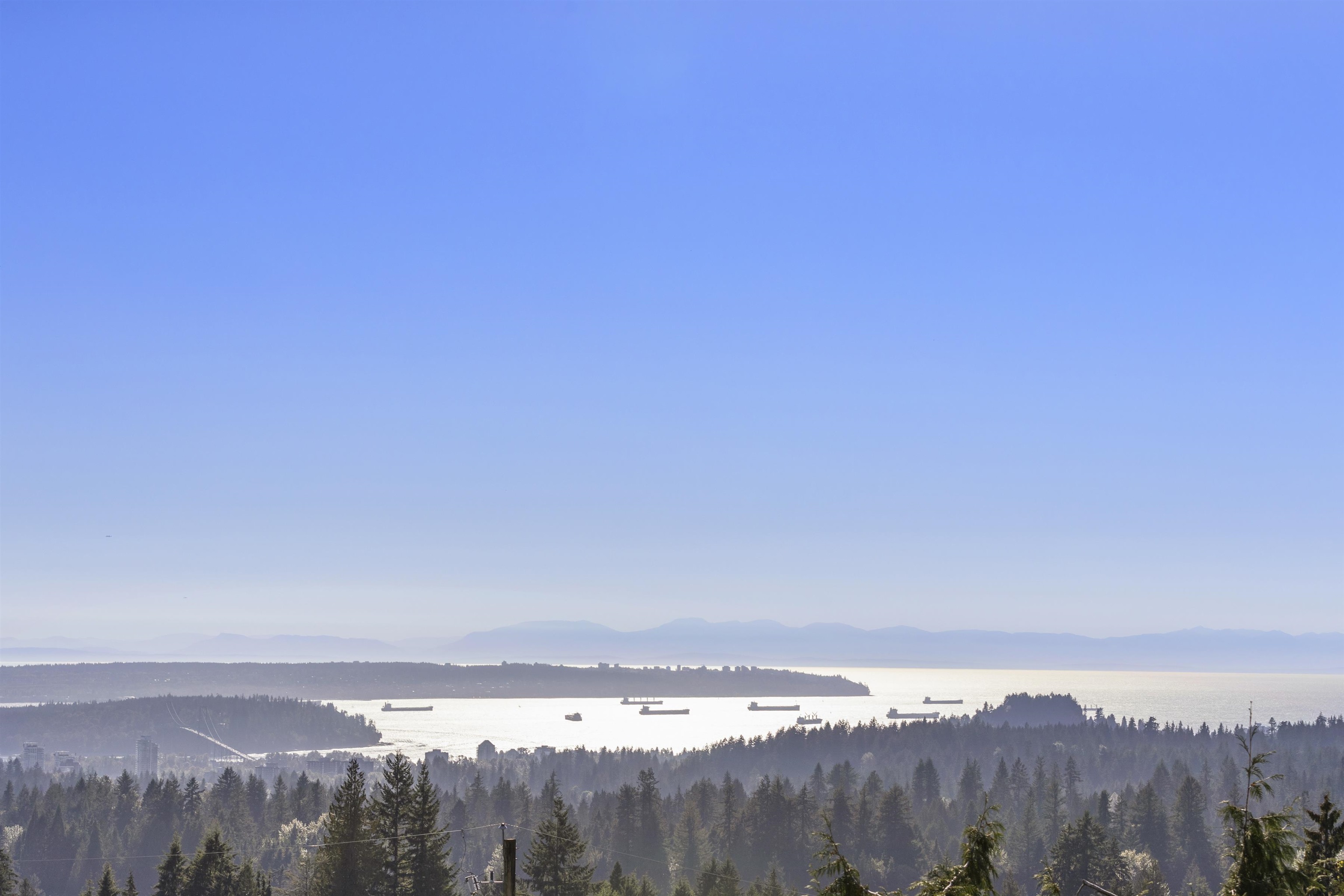
Highlights
Description
- Home value ($/Sqft)$941/Sqft
- Time on Houseful
- Property typeResidential
- Neighbourhood
- CommunityShopping Nearby
- Median school Score
- Year built1961
- Mortgage payment
Views of a lifetime, grace of the most charming street in North Vancouver & an updated house loved & well taken care by dream owners. Exquisite opportunity to purchase this beautiful home on the perfect pin point of Alpine Court in North Vancouver’s prestigious Canyon Heights. 5 bedrooms, 3 bathrooms, and tons of storage plus recreation space & 180 degree view patio for entertainers to boast. A bright garden level suite with a separate entrance & a meticulously designed backyard is a must see. The precise list of care & updates will give any buyers the confidence to choose this property as their next home. Call your realtor today & view this stunning home in person. Open House Sat 2-4pm
MLS®#R3056813 updated 1 week ago.
Houseful checked MLS® for data 1 week ago.
Home overview
Amenities / Utilities
- Heat source Baseboard, electric, forced air
- Sewer/ septic Public sewer, sanitary sewer, storm sewer
Exterior
- Construction materials
- Foundation
- Roof
- Fencing Fenced
- # parking spaces 4
- Parking desc
Interior
- # full baths 3
- # total bathrooms 3.0
- # of above grade bedrooms
- Appliances Washer/dryer, dishwasher, refrigerator, stove, microwave, wine cooler
Location
- Community Shopping nearby
- Area Bc
- View Yes
- Water source Public
- Zoning description Rs3
Lot/ Land Details
- Lot dimensions 7732.0
Overview
- Lot size (acres) 0.18
- Basement information Full, finished, exterior entry
- Building size 2656.0
- Mls® # R3056813
- Property sub type Single family residence
- Status Active
- Virtual tour
- Tax year 2025
Rooms Information
metric
- Kitchen 2.286m X 4.521m
- Bedroom 1.753m X 2.667m
- Recreation room 5.055m X 8.103m
- Living room 4.14m X 5.613m
- Other 2.235m X 2.972m
- Bedroom 2.819m X 3.886m
- Walk-in closet 2.896m X 4.902m
- Bedroom 2.87m X 3.581m
Level: Main - Bedroom 3.251m X 3.353m
Level: Main - Living room 3.988m X 5.309m
Level: Main - Foyer 3.302m X 1.549m
Level: Main - Dining room 4.064m X 2.667m
Level: Main - Kitchen 4.013m X 3.759m
Level: Main - Primary bedroom 3.124m X 4.445m
Level: Main
SOA_HOUSEKEEPING_ATTRS
- Listing type identifier Idx

Lock your rate with RBC pre-approval
Mortgage rate is for illustrative purposes only. Please check RBC.com/mortgages for the current mortgage rates
$-6,661
/ Month25 Years fixed, 20% down payment, % interest
$
$
$
%
$
%

Schedule a viewing
No obligation or purchase necessary, cancel at any time
Nearby Homes
Real estate & homes for sale nearby



