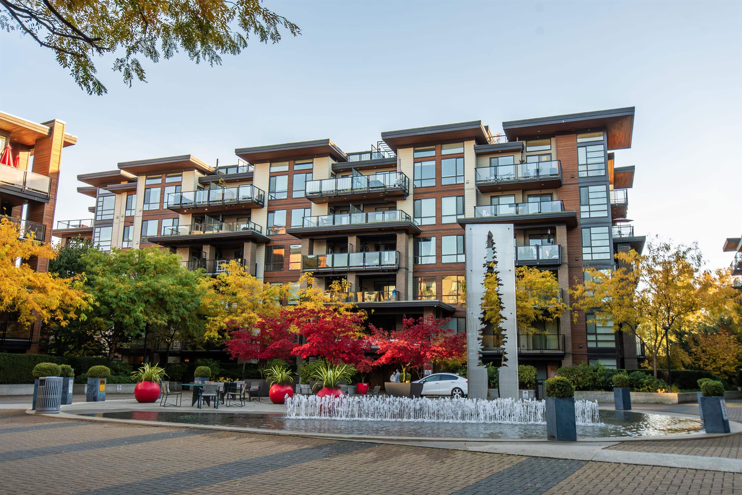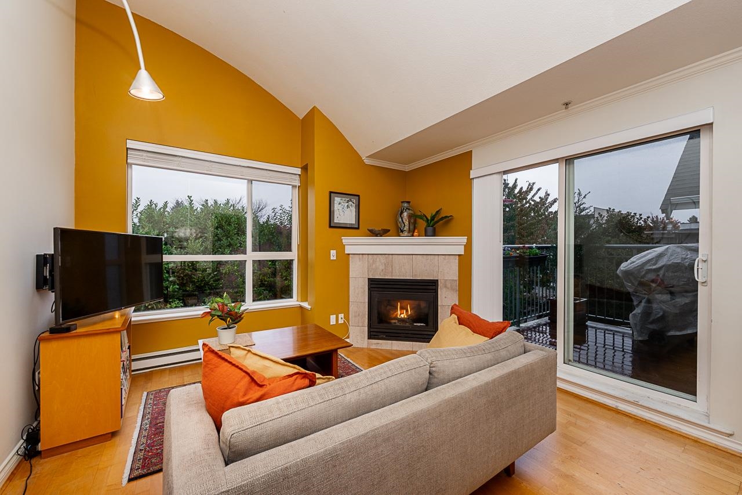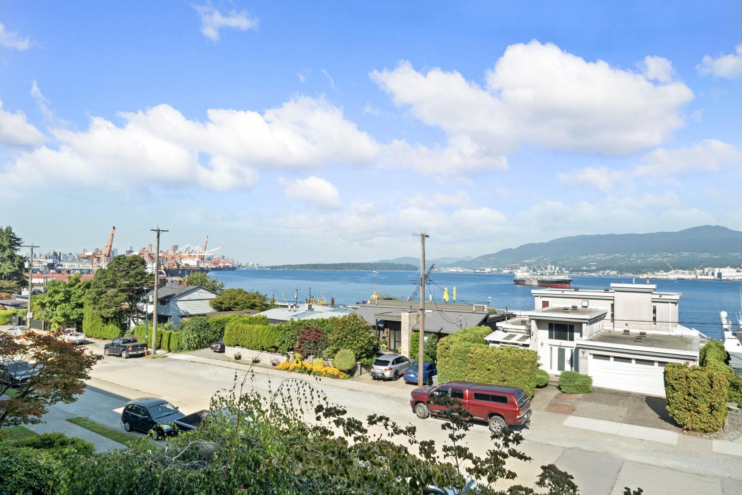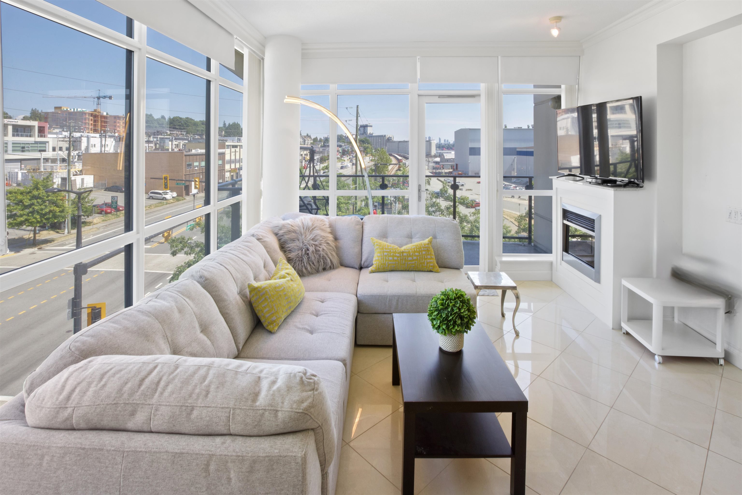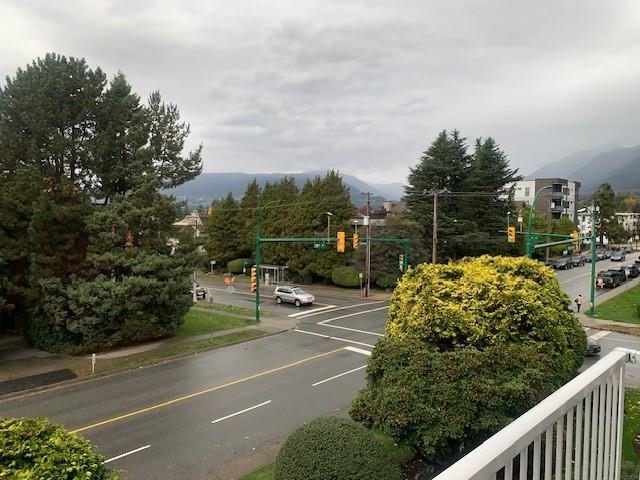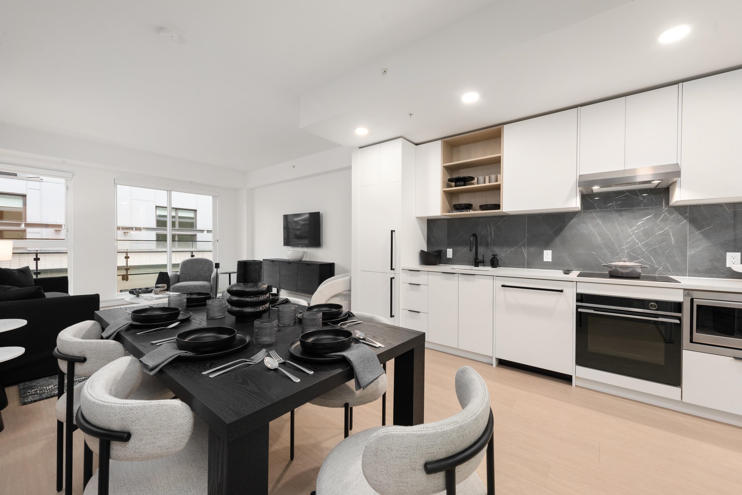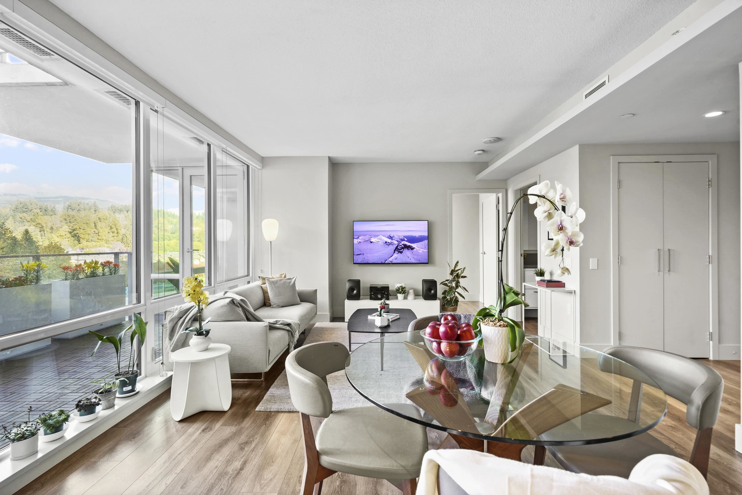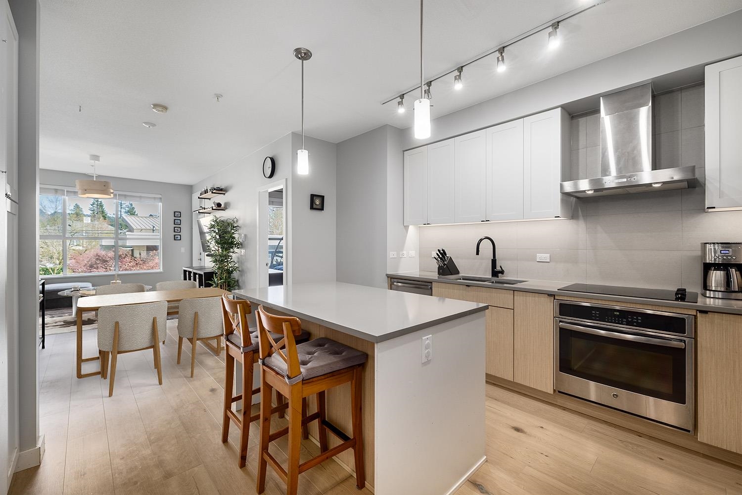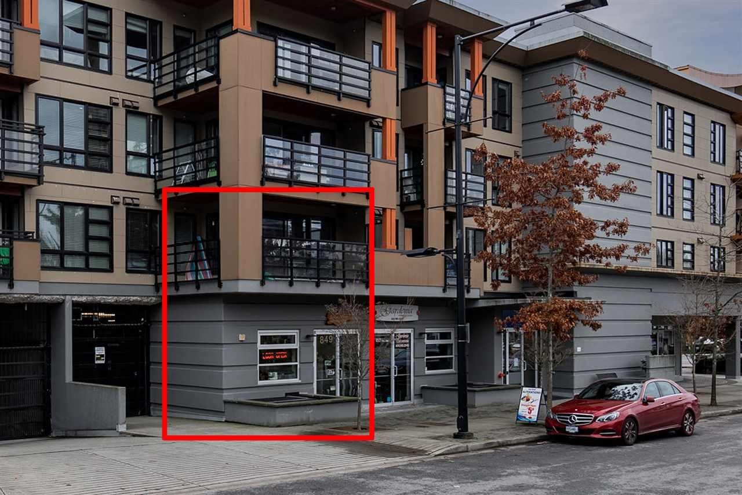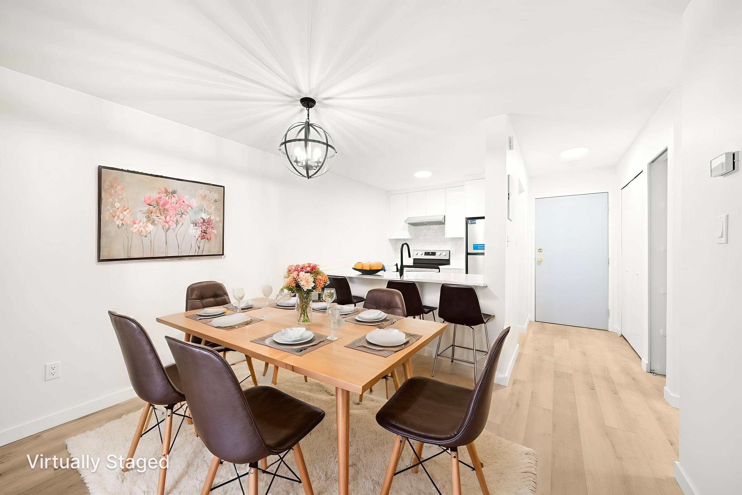- Houseful
- BC
- North Vancouver
- Moodyville
- 649 East 3rd Street #106
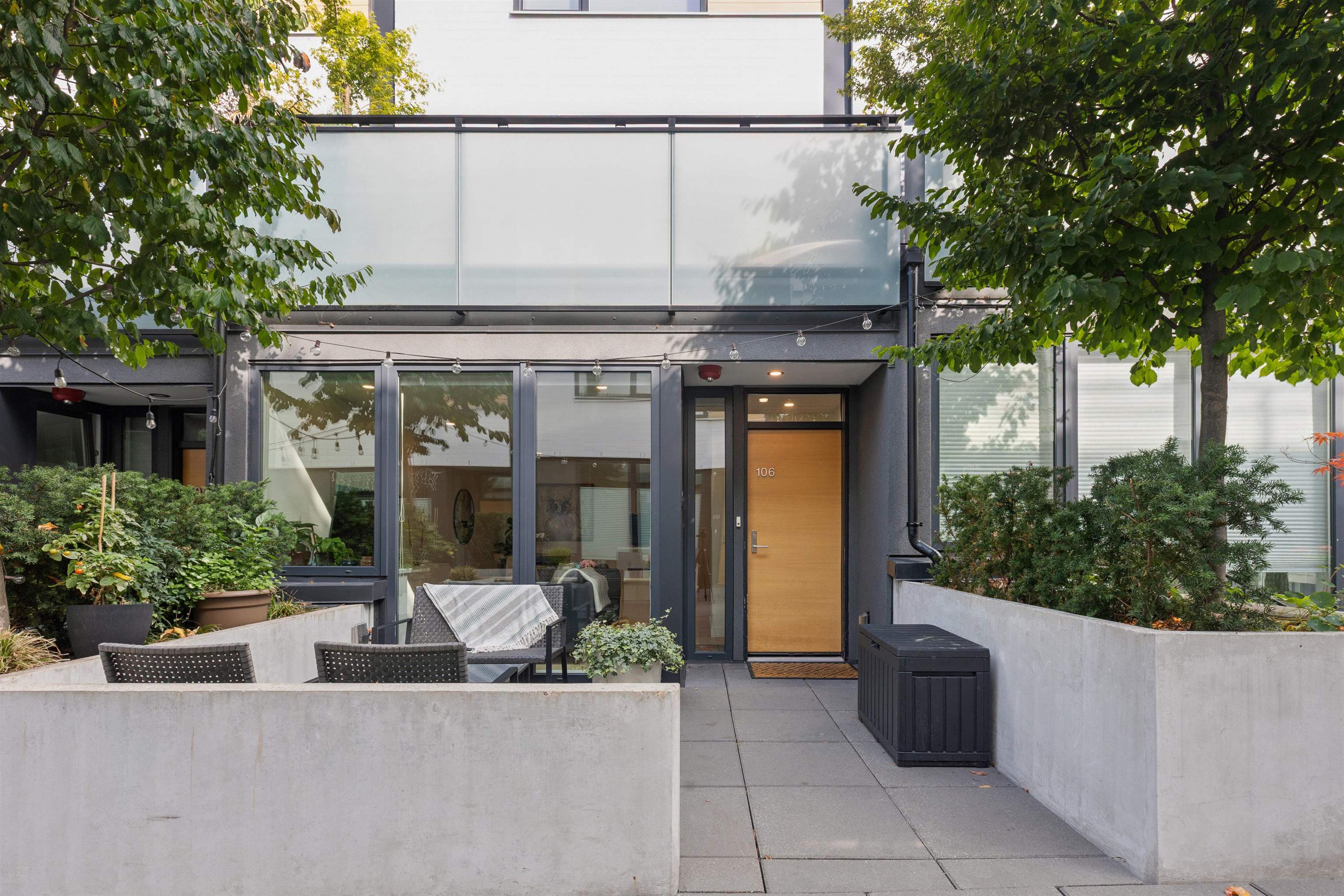
649 East 3rd Street #106
649 East 3rd Street #106
Highlights
Description
- Home value ($/Sqft)$1,133/Sqft
- Time on Houseful
- Property typeResidential
- StyleGround level unit
- Neighbourhood
- CommunityShopping Nearby
- Median school Score
- Year built2020
- Mortgage payment
Welcome to The Morrison - boutique West Coast living at its finest! This garden-level 1 bed+ den shines with two expansive patios (230+ sq. ft.) including natural gas hookups, perfect for entertaining or relaxing outdoors. Inside, enjoy a luxury kitchen with Bosch appliances, quartz island with countertops, and custom cabinetry, all flowing into a bright open-plan living space with floor-to-ceiling windows. Wide-plank oak floors, radiant in-floor heating, upgraded dual zone Air Conditioning throughout highlight the home's high-end quality. The oversized den with sliding doors easily doubles as a 2nd bedroom or office. Steps to Moodyville Park, Spirit Trail, and all the Lower Lonsdale amenities. Don't miss this incredible garden level property!
Home overview
- Heat source Forced air, radiant
- Sewer/ septic Public sewer, sanitary sewer, storm sewer
- # total stories 4.0
- Construction materials
- Foundation
- Roof
- # parking spaces 1
- Parking desc
- # full baths 1
- # total bathrooms 1.0
- # of above grade bedrooms
- Appliances Washer/dryer, dishwasher, refrigerator, stove, microwave
- Community Shopping nearby
- Area Bc
- Subdivision
- View No
- Water source Public
- Zoning description Rm-4
- Directions 9e1ea55e563e1eee1b46f8cb1074f67c
- Basement information None
- Building size 705.0
- Mls® # R3047863
- Property sub type Apartment
- Status Active
- Tax year 2024
- Patio 1.676m X 1.93m
Level: Main - Kitchen 2.515m X 3.48m
Level: Main - Living room 3.556m X 3.505m
Level: Main - Den 2.946m X 1.981m
Level: Main - Patio 2.565m X 3.835m
Level: Main - Primary bedroom 3.023m X 3.937m
Level: Main - Dining room 2.718m X 2.337m
Level: Main
- Listing type identifier Idx

$-2,131
/ Month

